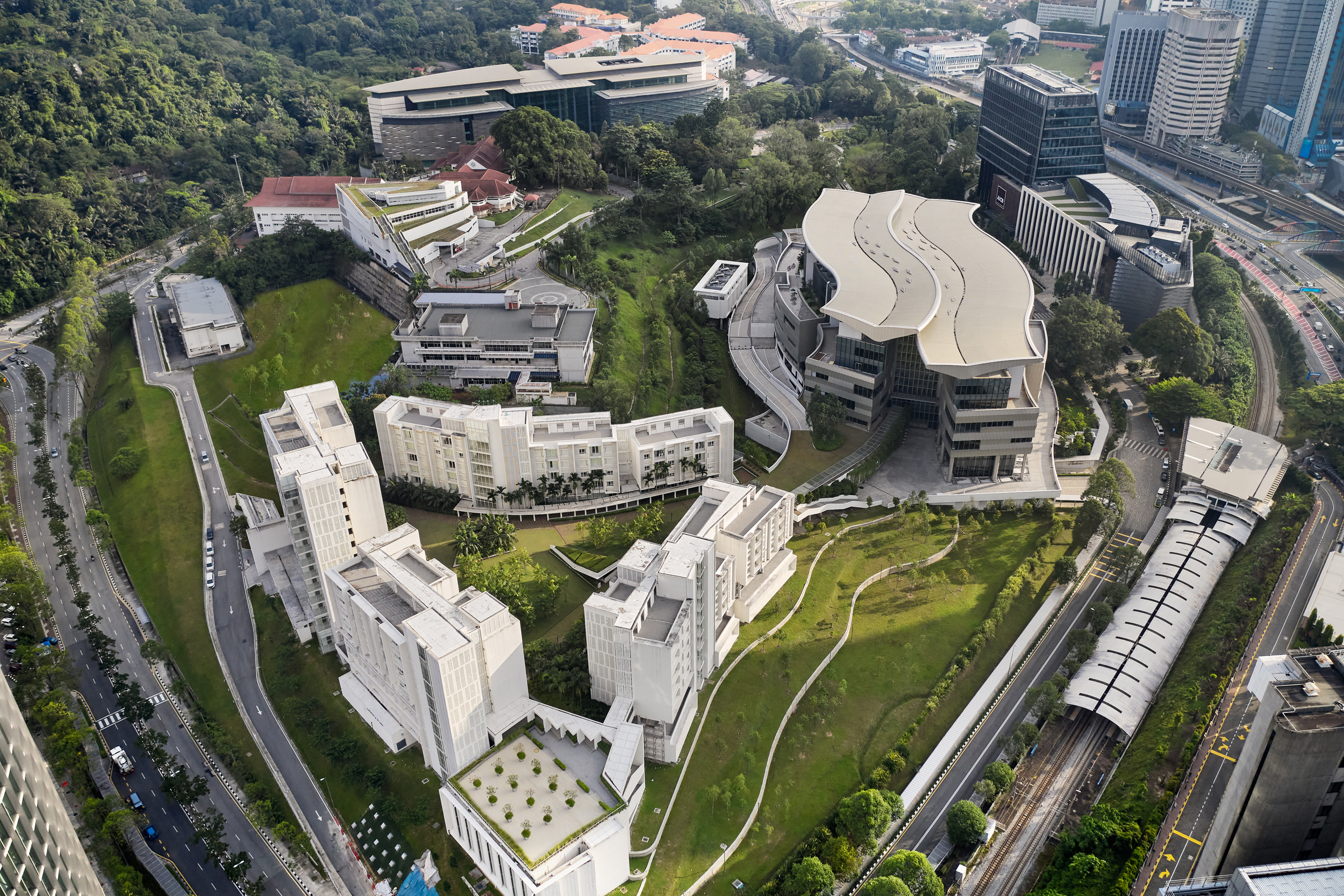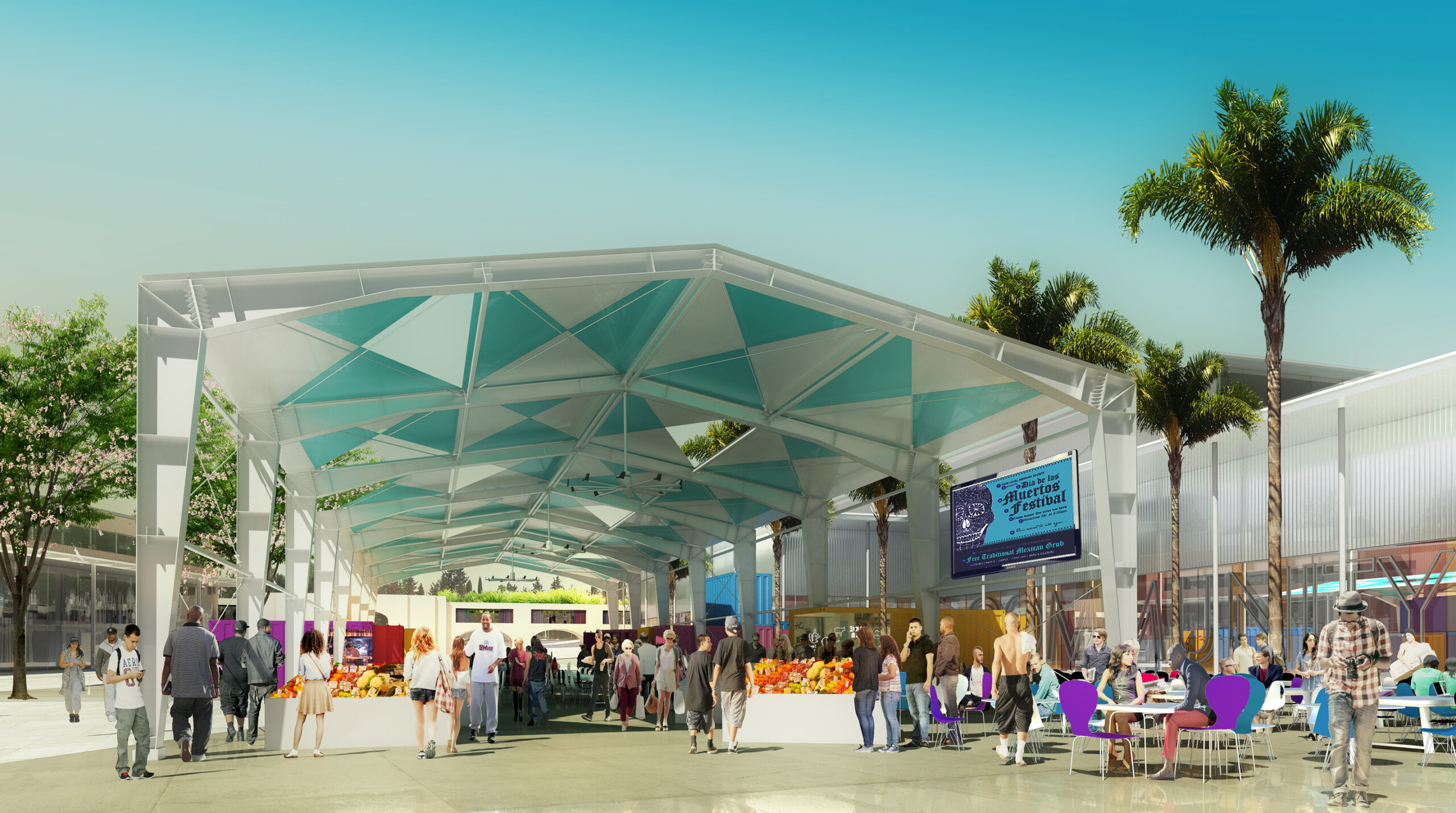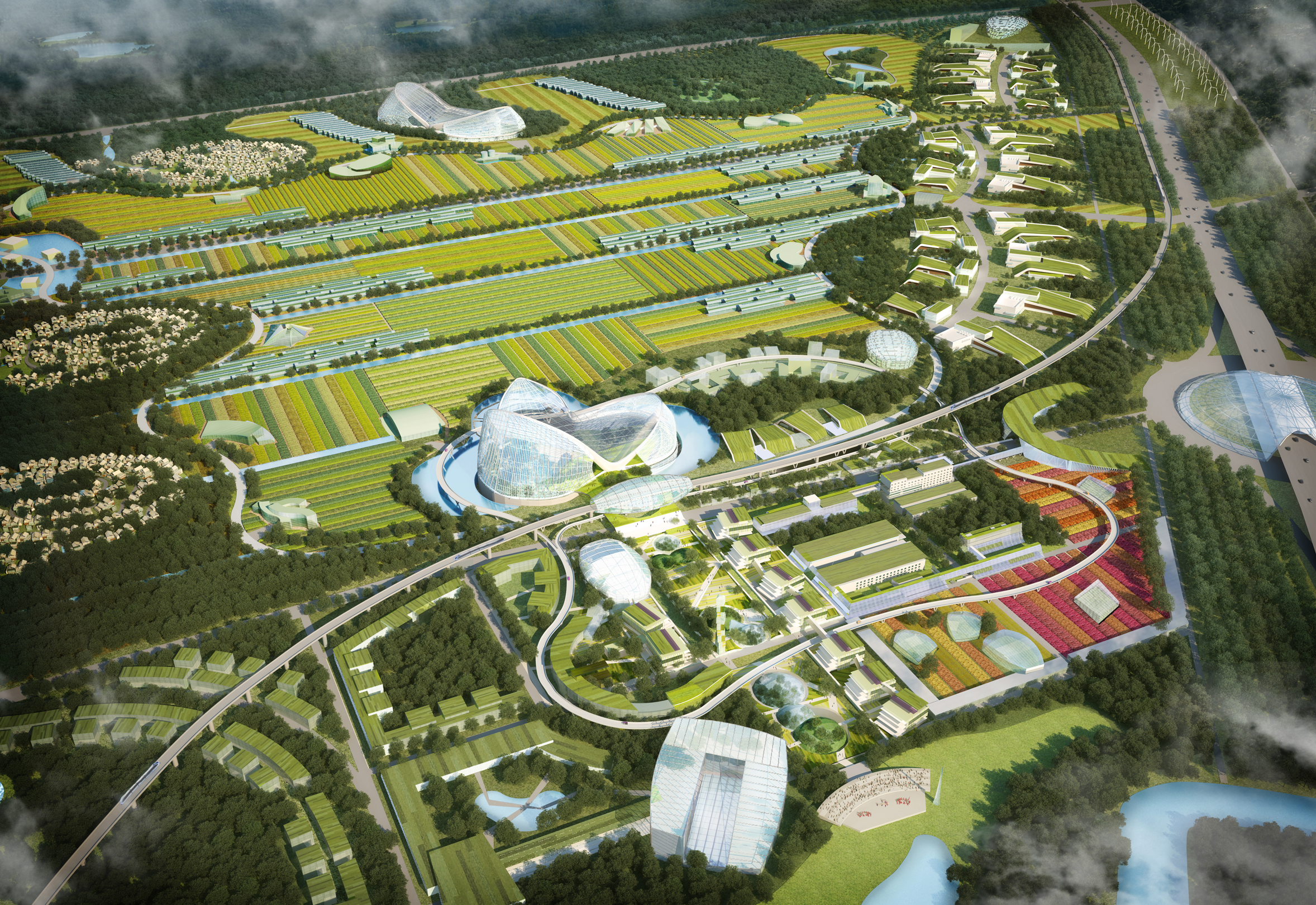- Role: Master Planner
- Building Area: 800,000 SF
- Lead Architect: Perkins Eastman
The Providence Saint John’s South Campus Master Plan was developed through a programmatic assessment process within the framework of a Development Agreement established in 1998 between the City of Santa Monica and Saint John’s Health Center, an agreement crafted in the wake of the devastating Northridge Earthquake.
The Master Plan closely ties to the evolving character of the city’s fabric and promotes extensive community benefits and engagement. It responds to the changing forces driving population health, wellness and outpatient services and ultimately provides facilities for Cancer research, Ambulatory care, Support services, Education and Conference Center, Child & Family Development Center, visitor and patient housing, and multifamily housing. Surface parking is deliberately removed throughout the 10-acre site and replaced with thoughtful development and vibrant open spaces that will contribute positively to the City’s existing urban fabric. Subterranean parking will be added.
Two principles converge to make this re-conceptualized health center a forerunner for healthcare’s future:
- To improve access/connectivity for health services and benefit all users, structures and services are zoned around patient and community needs.
- The reactivated city fabric approach breaks superblock and traditional monolithic health center styles, engaging the vestigial city street grid as an organizing feature and catalyst.
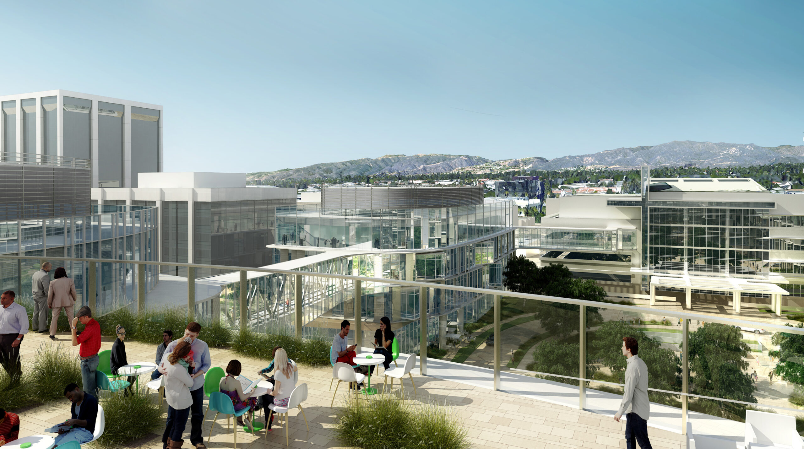
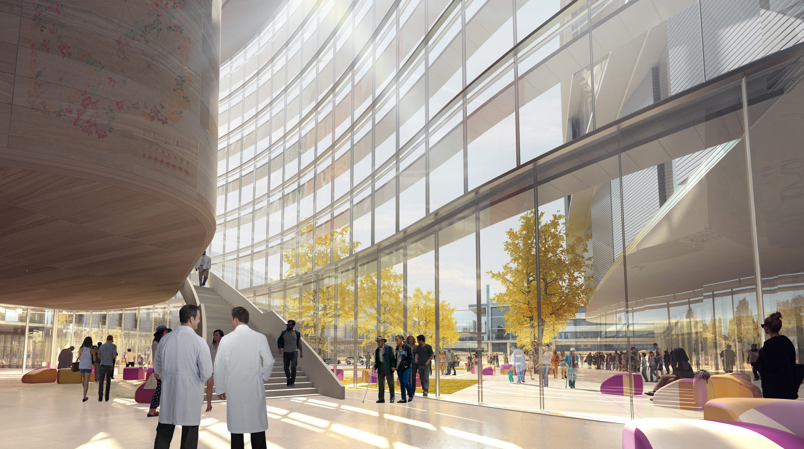
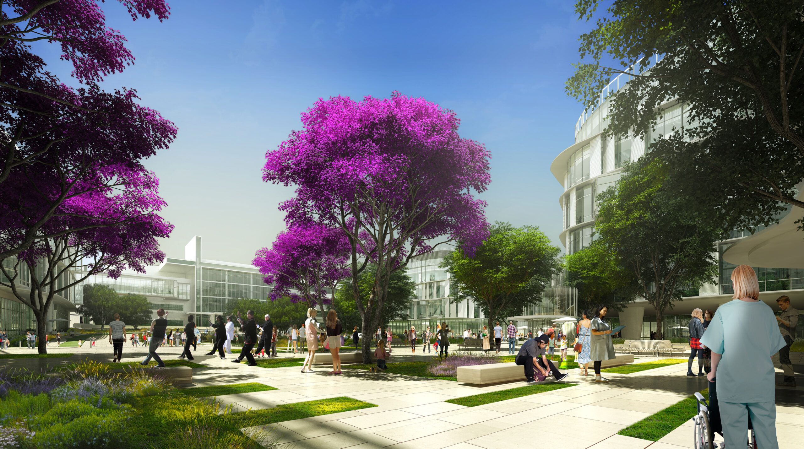
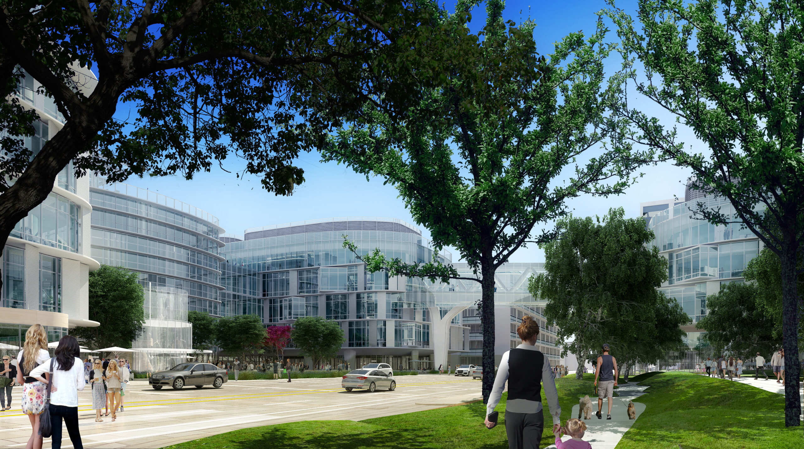
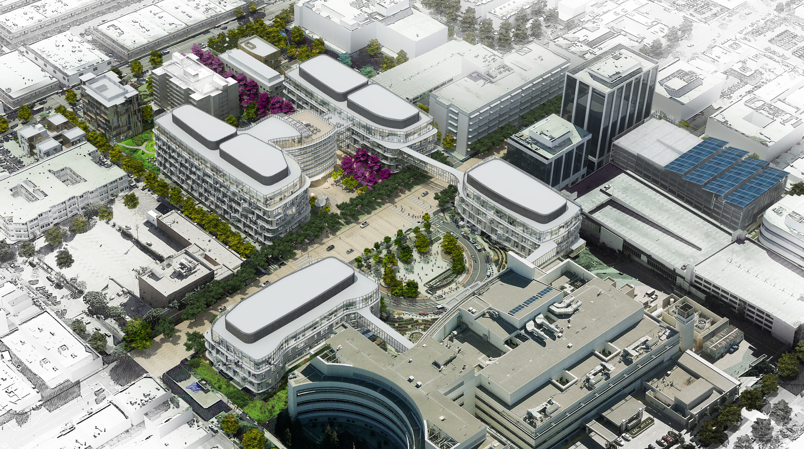
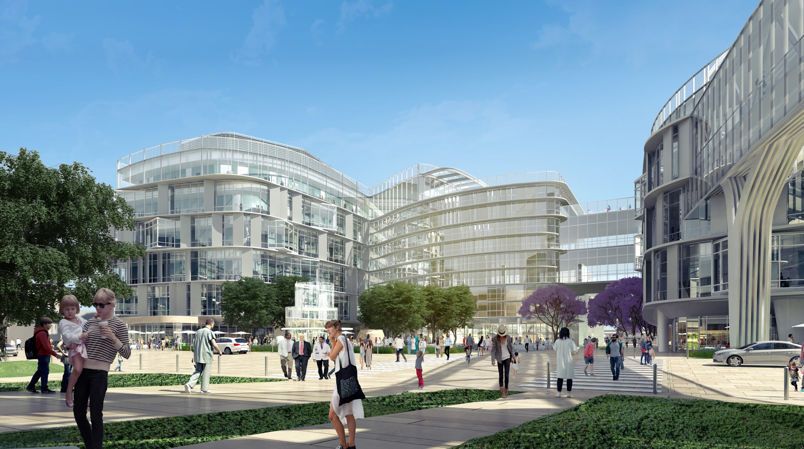
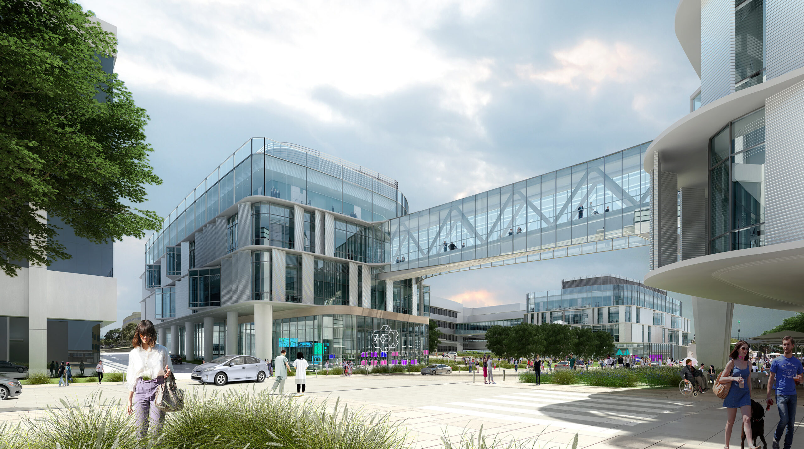
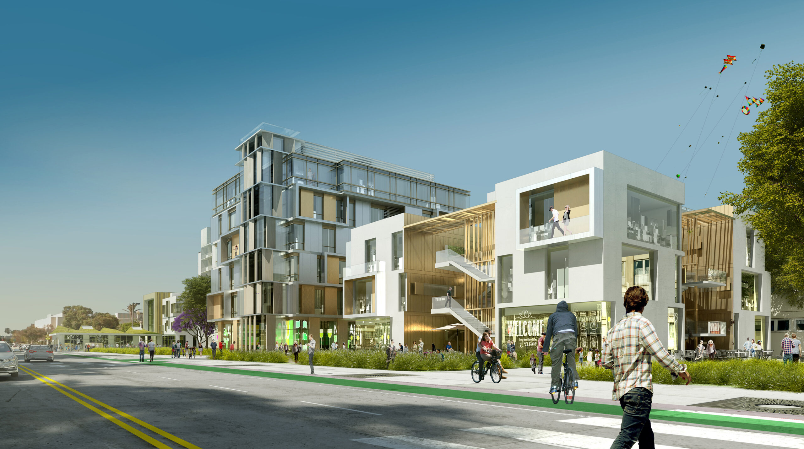
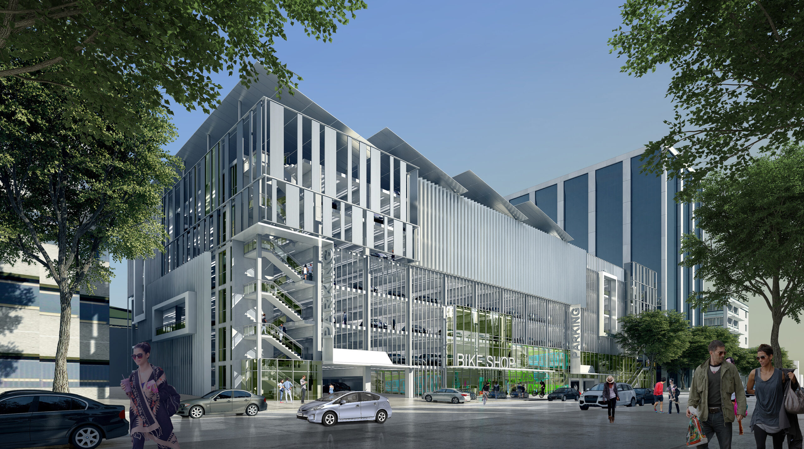
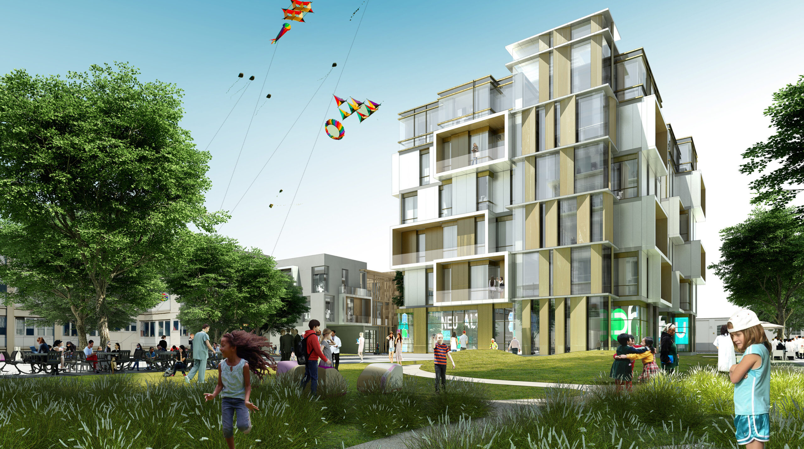
- Role: Master Planner
- Building Area: 800,000 SF
- Site Area:
- Lead Architect: Perkins Eastman
