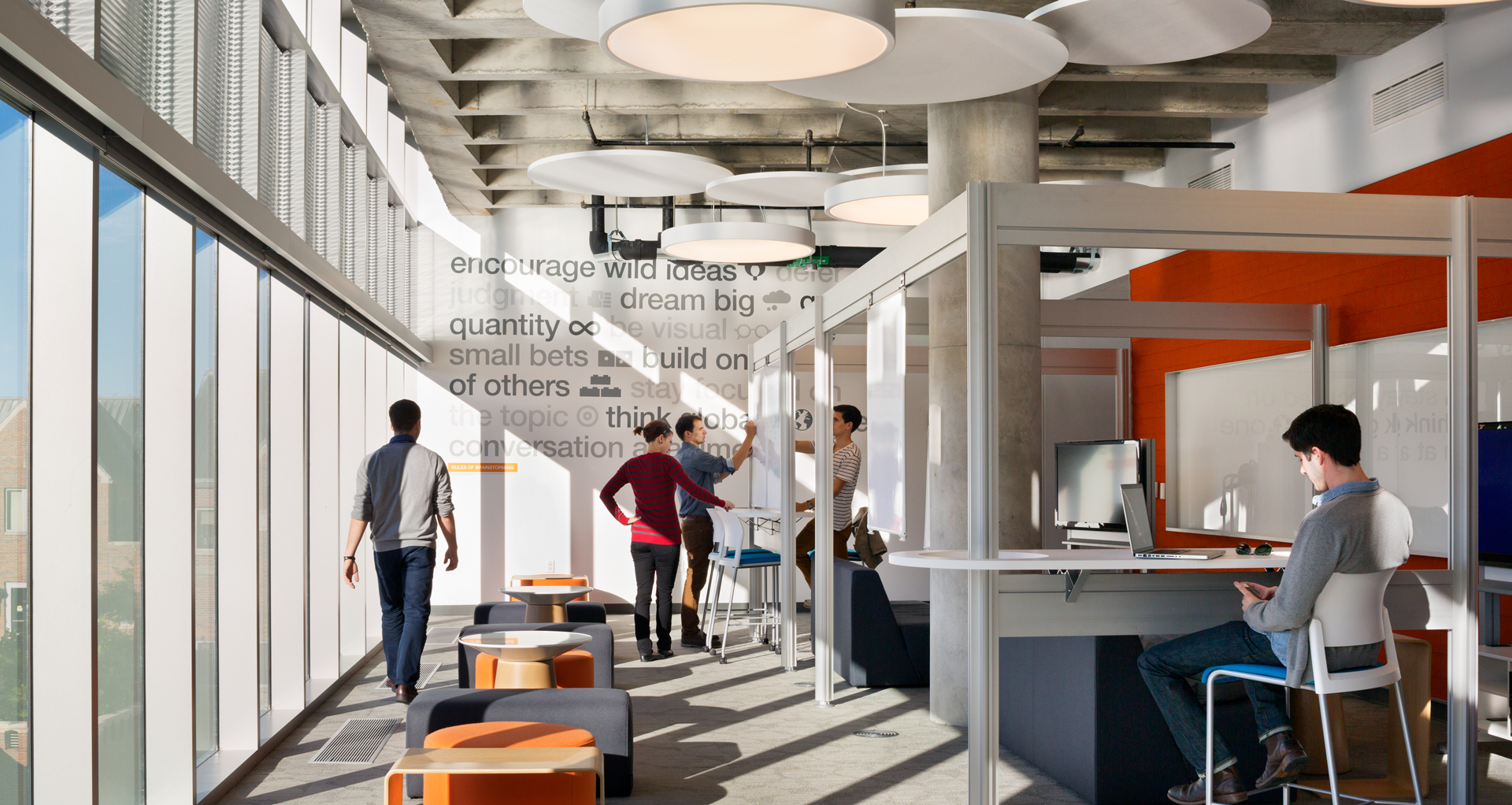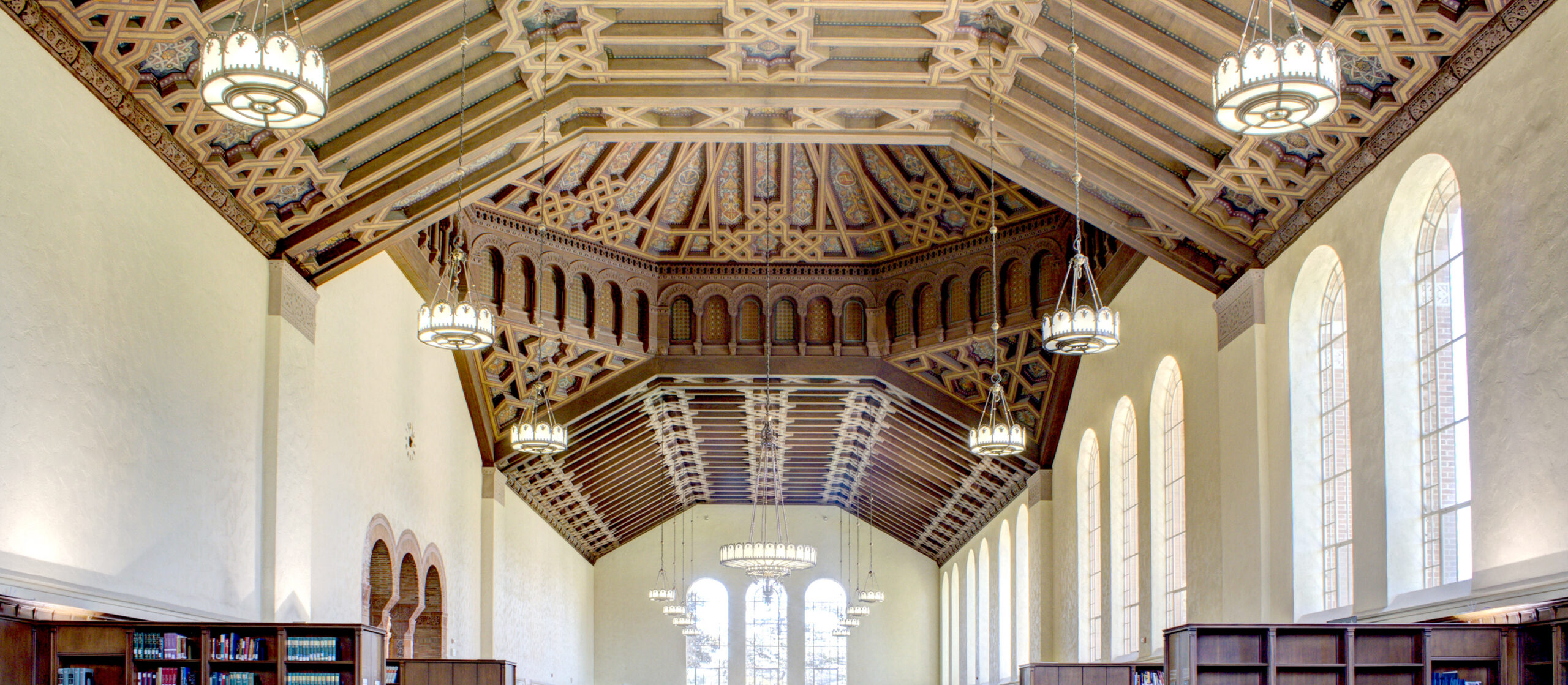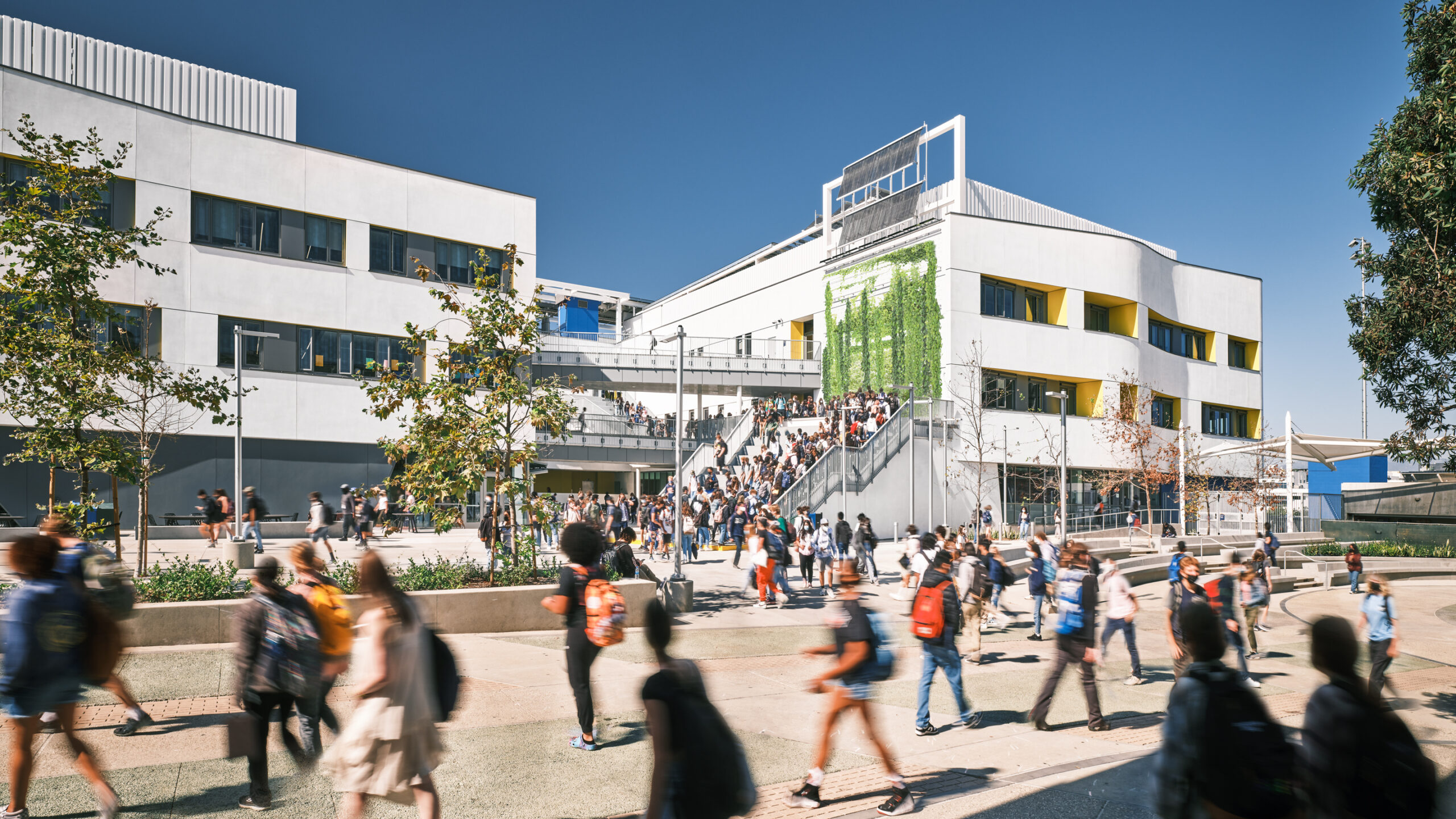- Role: Design Architect Interior Architecture
- Building Area: 68,000 SF
- LEED Gold
- Co-Design Architect Exterior & Executive Architect: BNIM
Early on, a quote from the late Dean Teng Kee-Tan “the path of innovation is never a straight line” inspired the design of this building to serve the entrepreneurship and innovation studies at the University of Missouri’s Kansas City campus. The building was thus designed to feature curvature and flow, orchestrating a visual openness that connects people, spaces, and active experiences. Movement throughout the central, multi-level atrium provides surprise and discovery and reveals adaptable, experiential learning environments. The result is a building that ultimately operates more like a design school than a business school.
The new 68,000 square foot building includes a 200-seat auditorium, multiple flexible learning classrooms, seminar rooms, a finance lab and faculty offices connected by an amphitheater that serves as an important gathering space for the entire school. The interiors are light-filled and bright reinforcing the spirit of optimism and innovation so important to the Dean’s vision.
An inclusive, participatory design process embodied the mission of the school and exemplified the types of creative exchanges envisioned to transpire within the new building. Workshops with students, faculty, staff, and campus leadership became a critical tool to build consensus within the framework of a 21-month fast-track, design-build schedule.
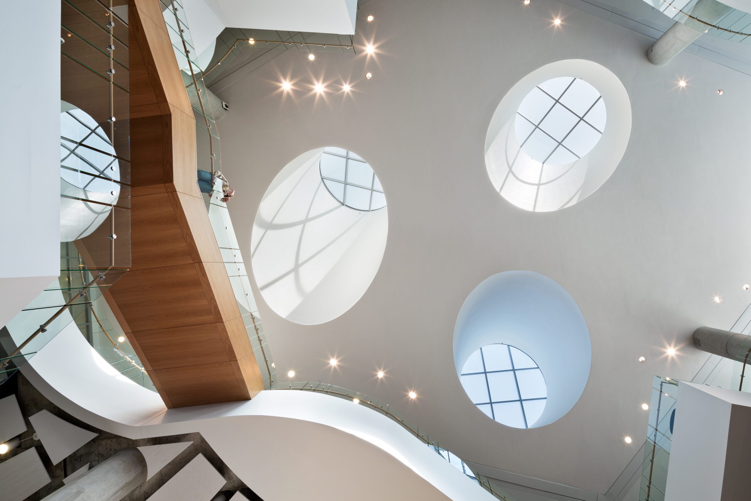
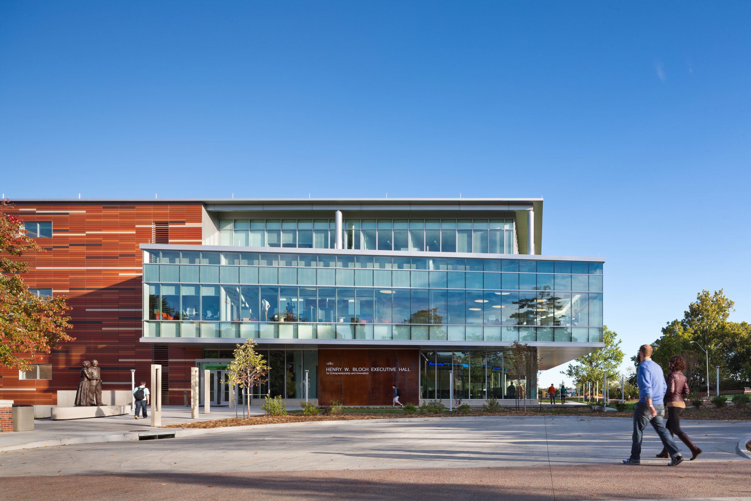
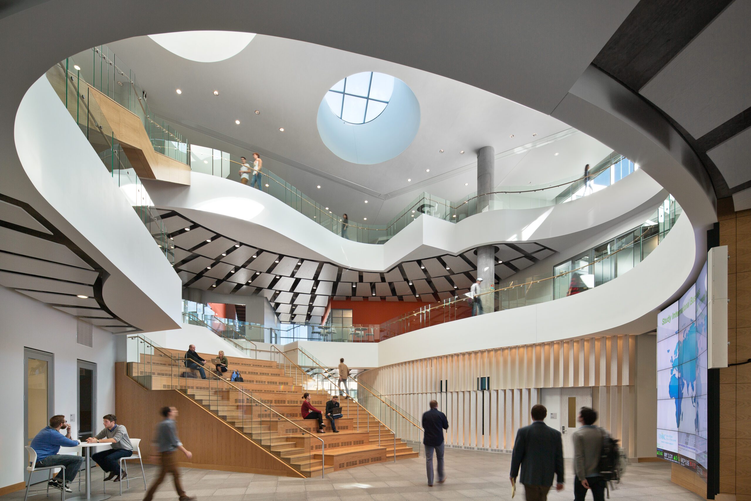
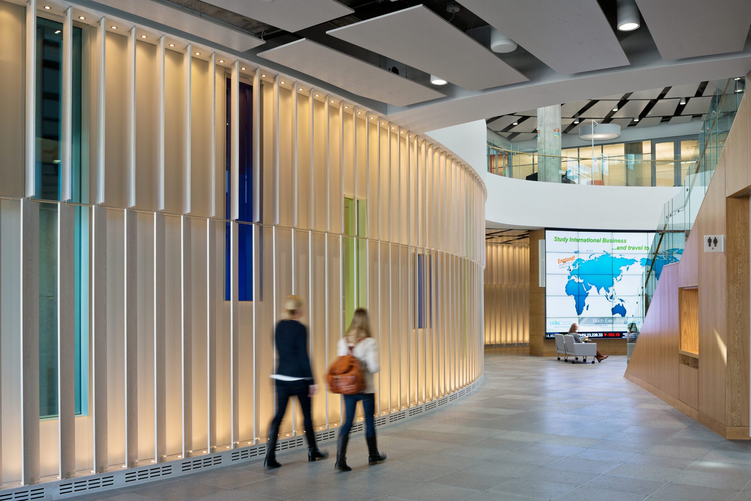
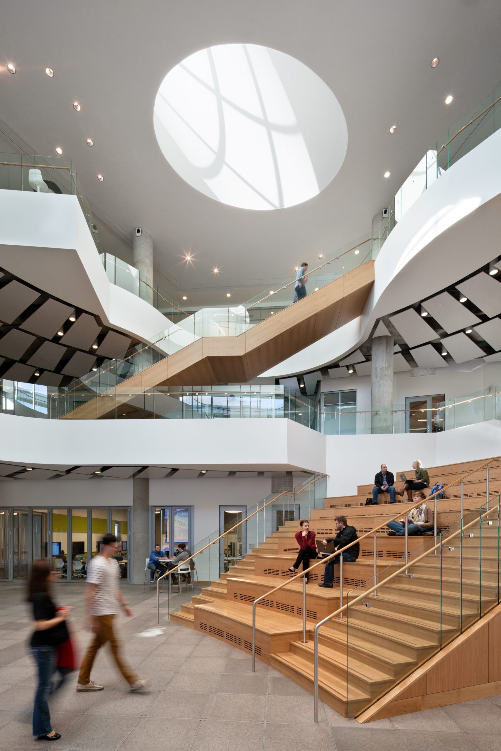
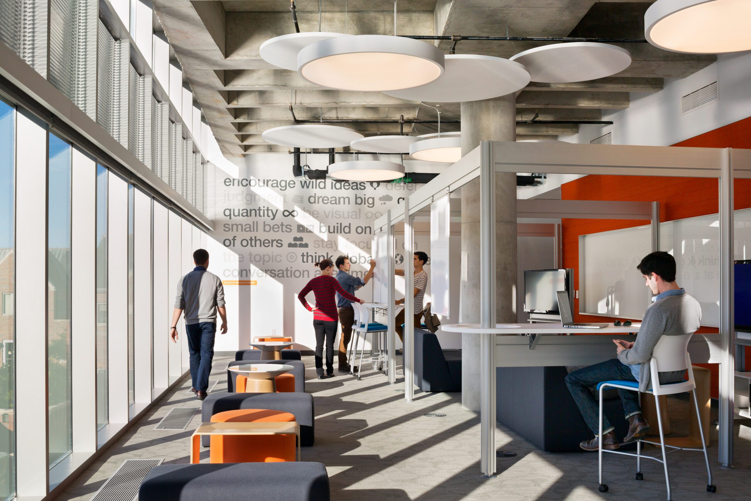
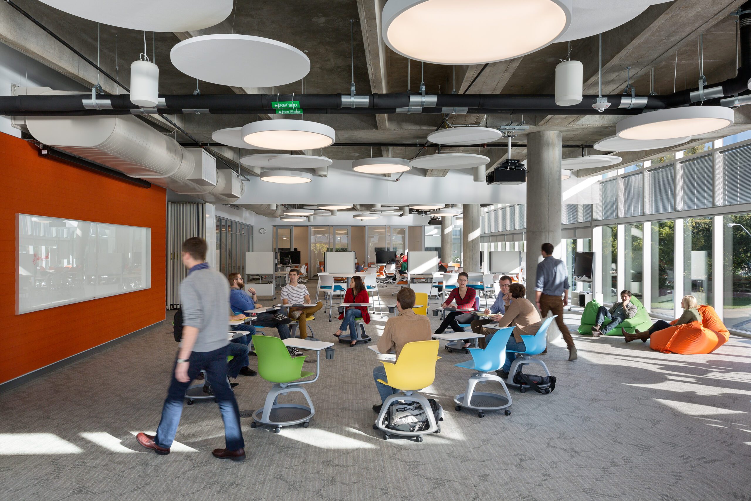
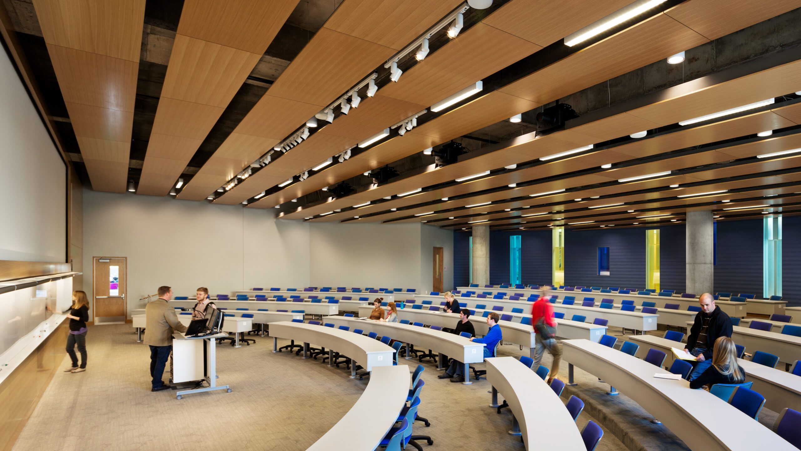
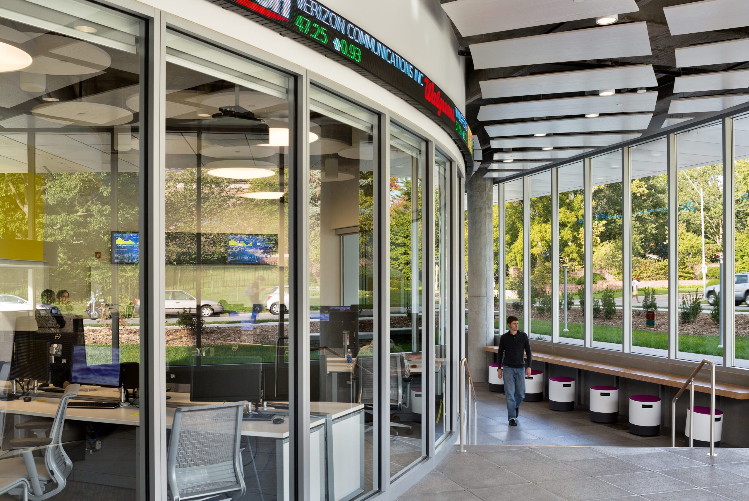
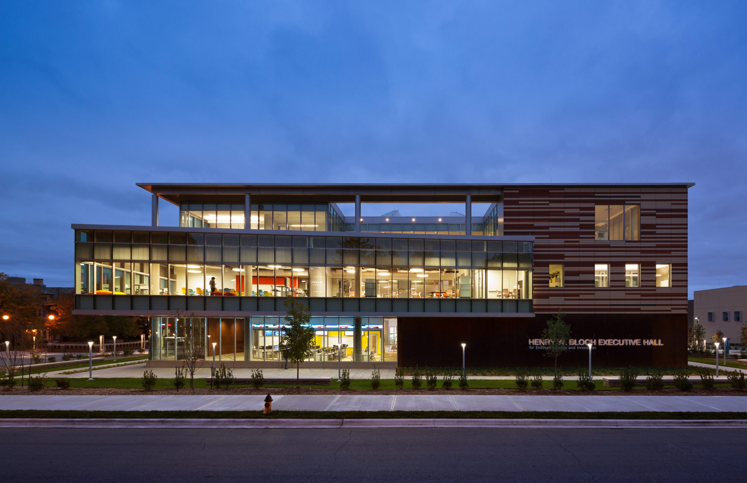
- Role: Design Architect Interior Architecture
- Building Area: 68,000 SF
- Site Area:
- Co-Design Architect Exterior & Executive Architect: BNIM
