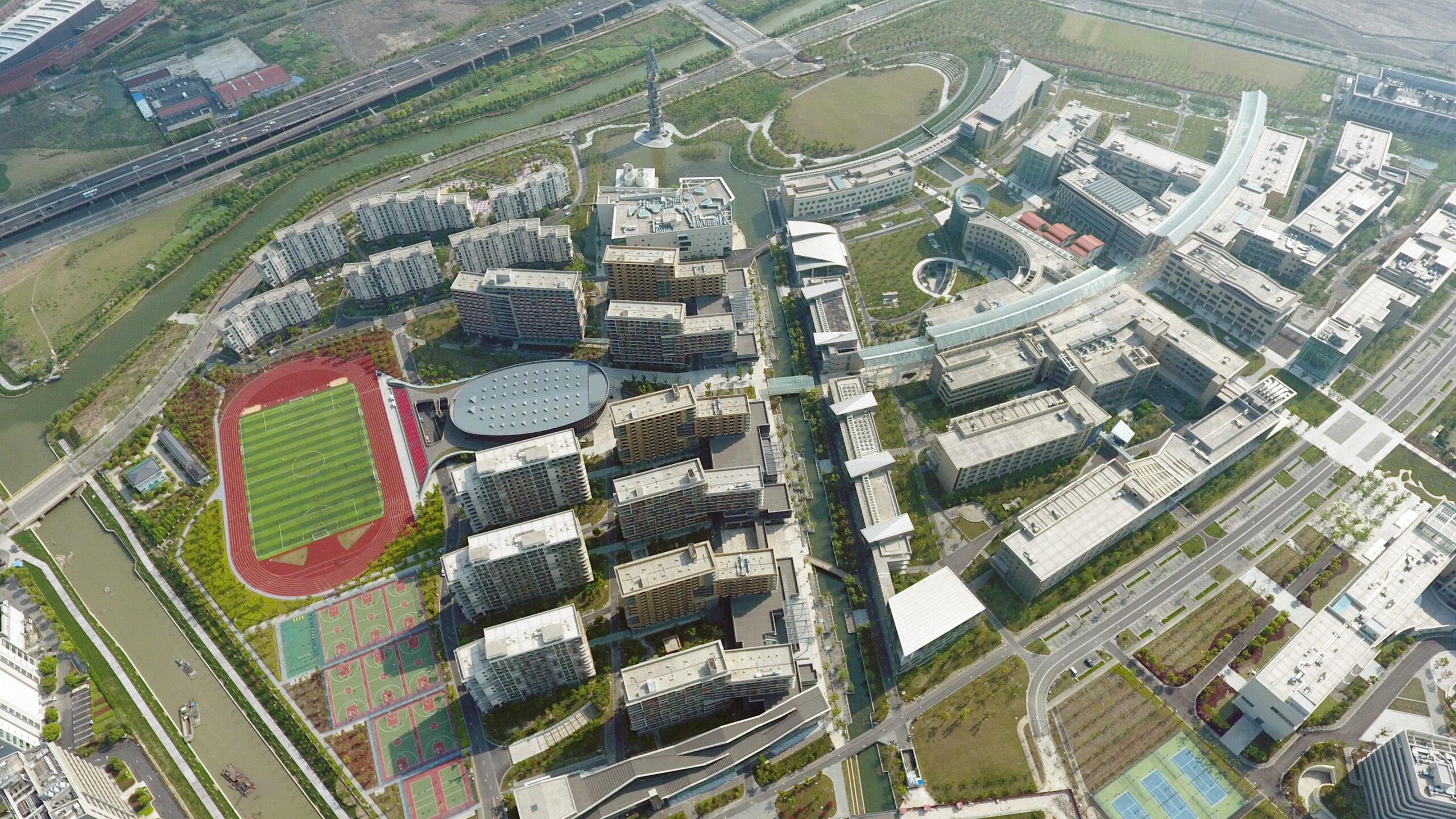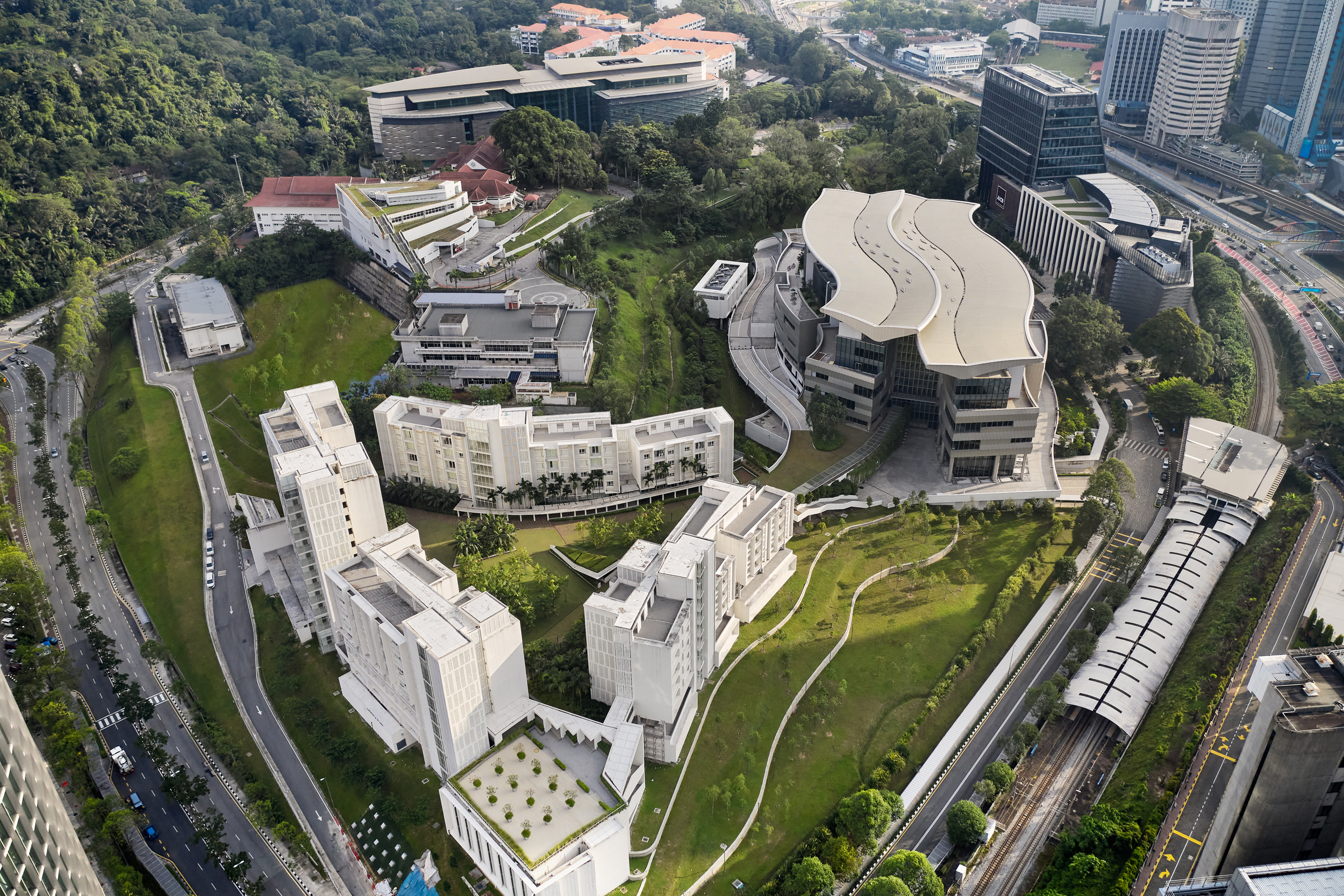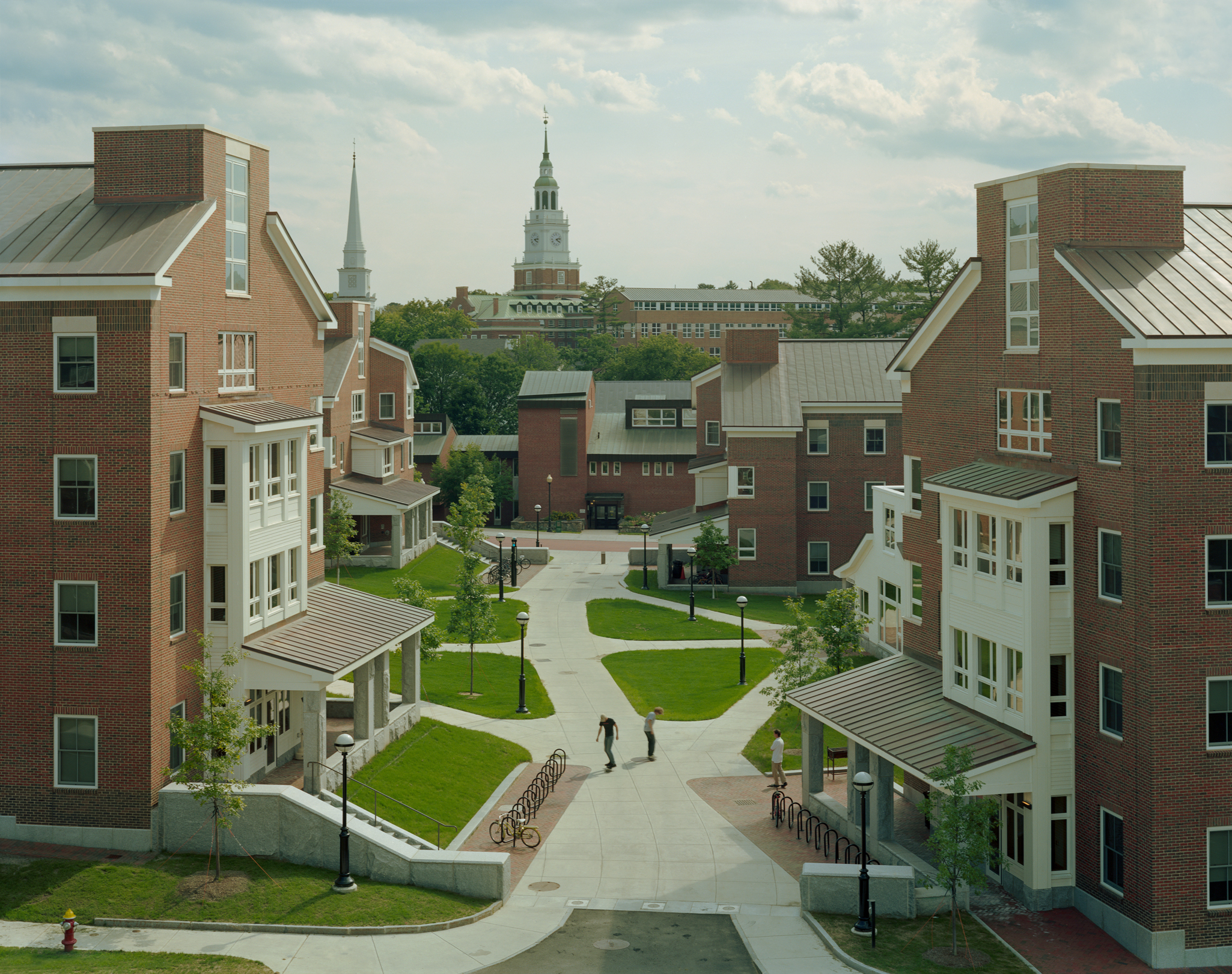- Role: Design Architect
- Building Area: 209,820 SF
- Associate Architect: Henry J Lyons
Just outside of Dublin, Ireland, MRY was one of just a handful of elite design firms selected from around the globe by the development team of Hines to bring a new, multi-phased, mixed-use community to life. The project led by the firm in the new community of Cherrywood is a 212-unit rental housing development, coined The Barrington.
Situated adjacent to a lightrail line, The Barrington delivered much-needed housing to the greater Dublin region. At the building’s exterior edge, The Barrington’s perimeter conforms to the newly created urban grid while the interior open space offers a surprise as visitors arrive into animated courtyards with diverse scales and massing. The irregularly shaped courtyards echo those found in historic Dublin and is designed to maximize daylight into apartments and capture early morning and late afternoon light. The individual residences are each individually designed to offer unique vistas out onto the nearby Irish countryside and surrounding community of Cherrywood.
Centered on the western side is the residents’ entry lobby with direct access to amenities on the upper floors. Amenities at the property include a lounge, a fitness center with sauna, an entertainment room, a children’s playroom, a co-working space, a playground, and BBQ areas.
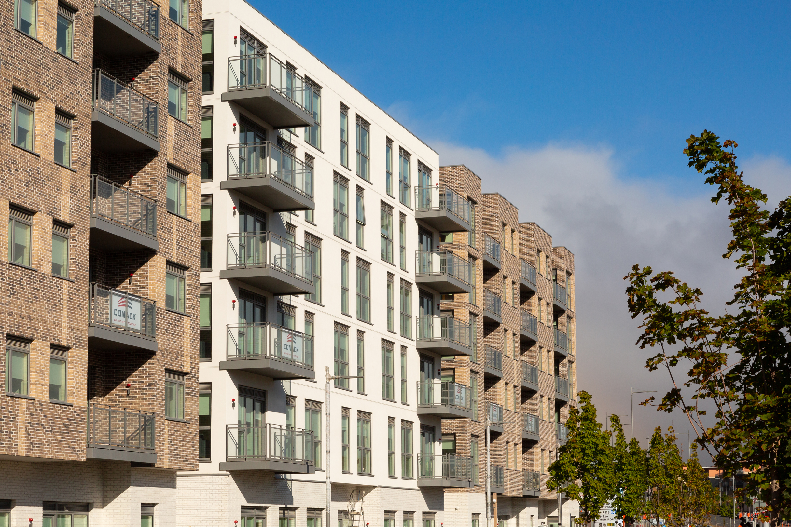
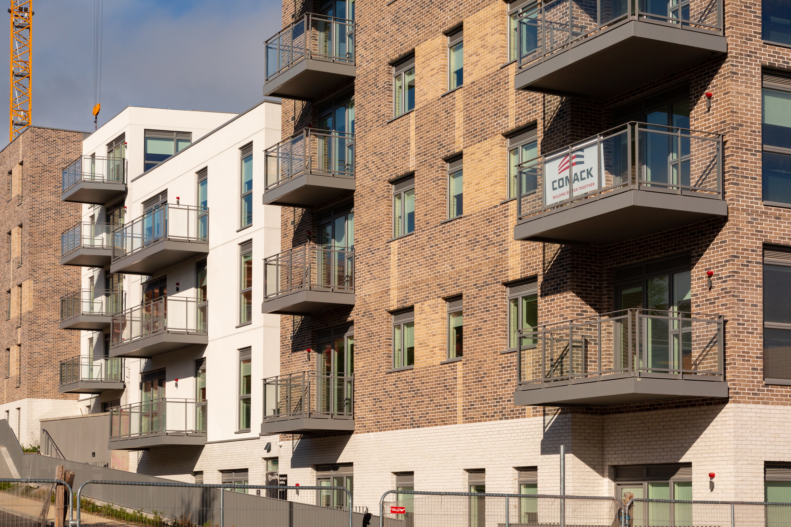
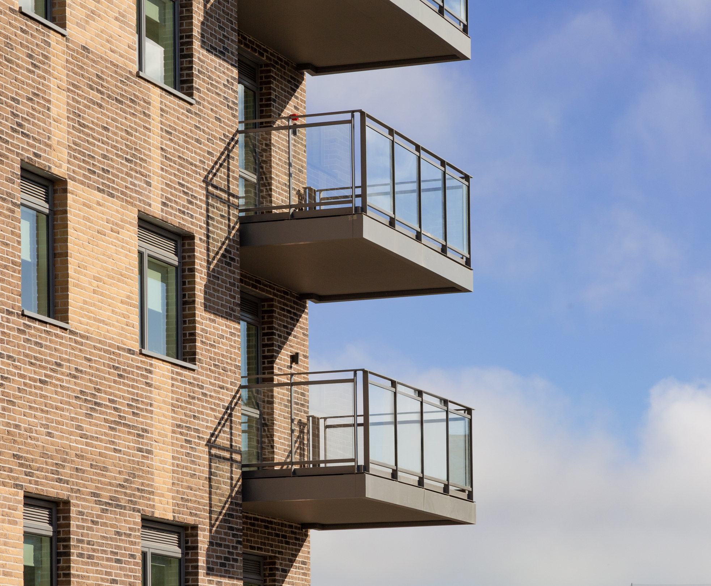
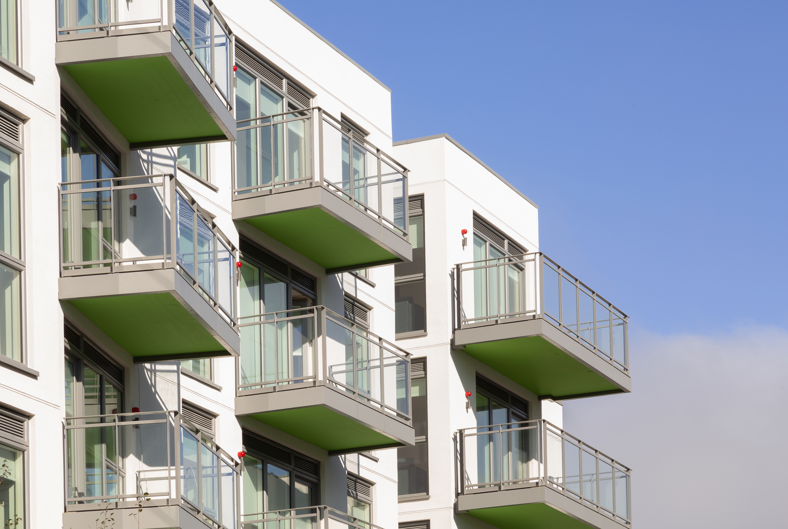
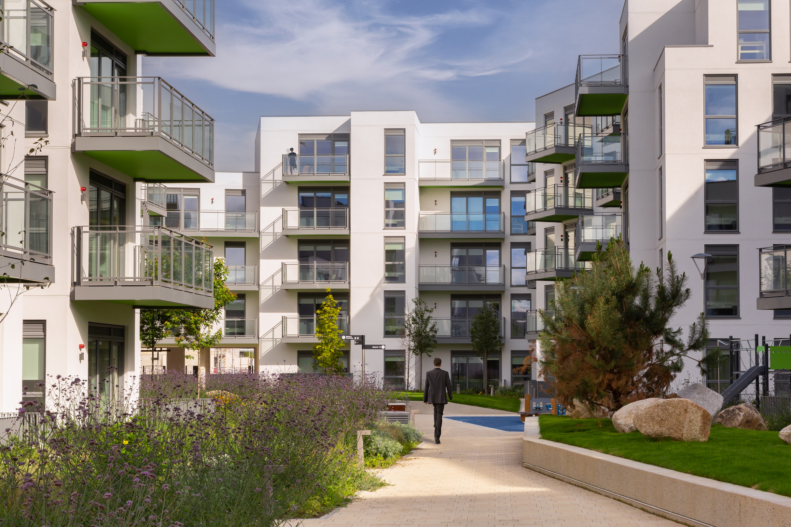
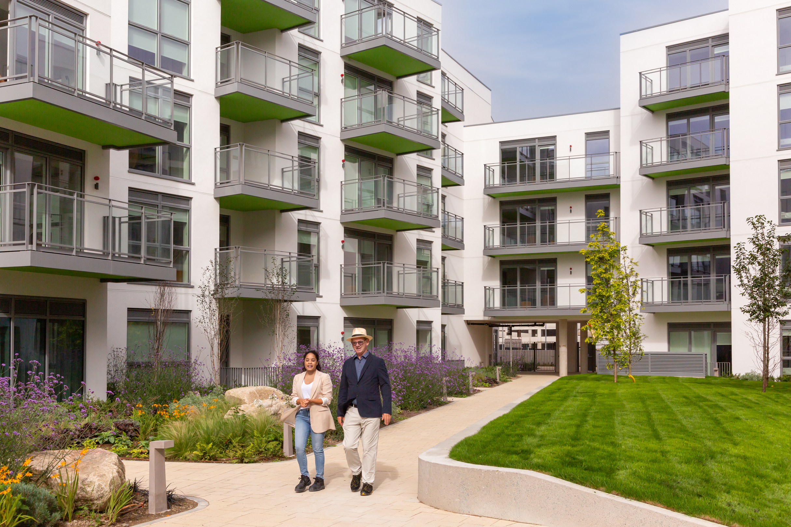
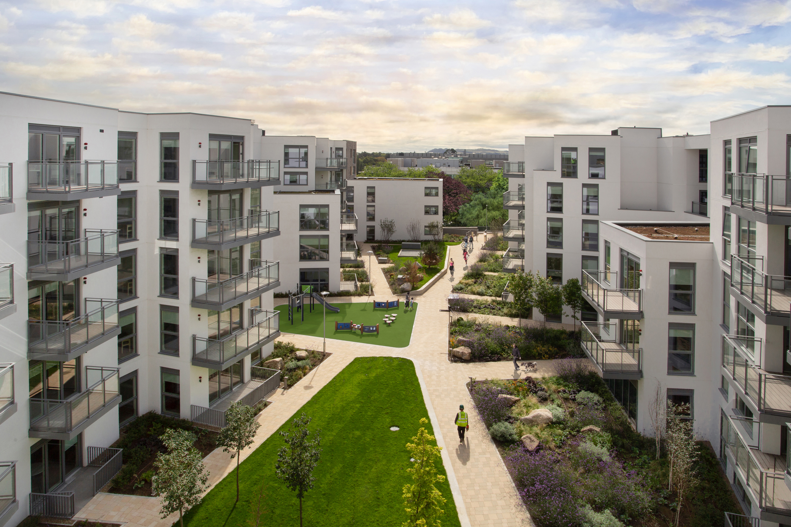
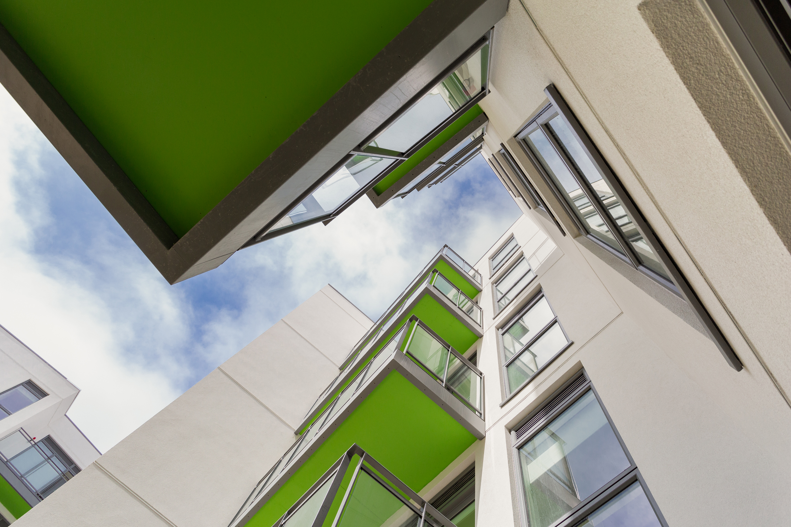
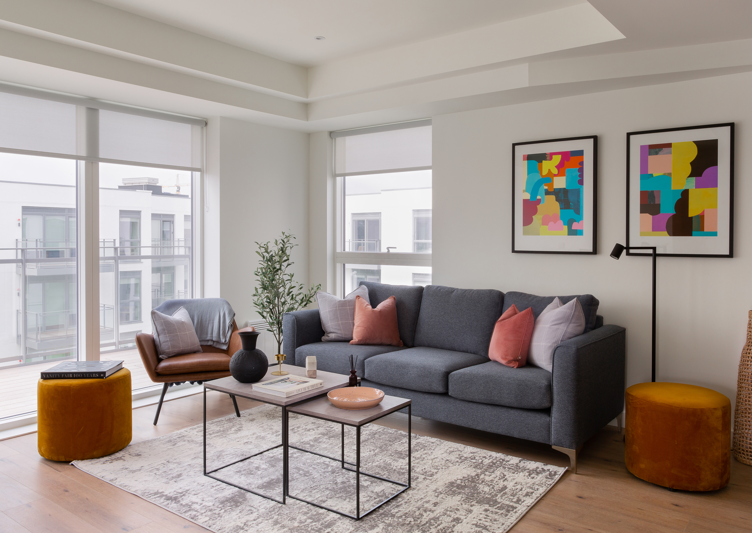
- Role: Design Architect
- Building Area: 209,820 SF
- Site Area:
- Associate Architect: Henry J Lyons
