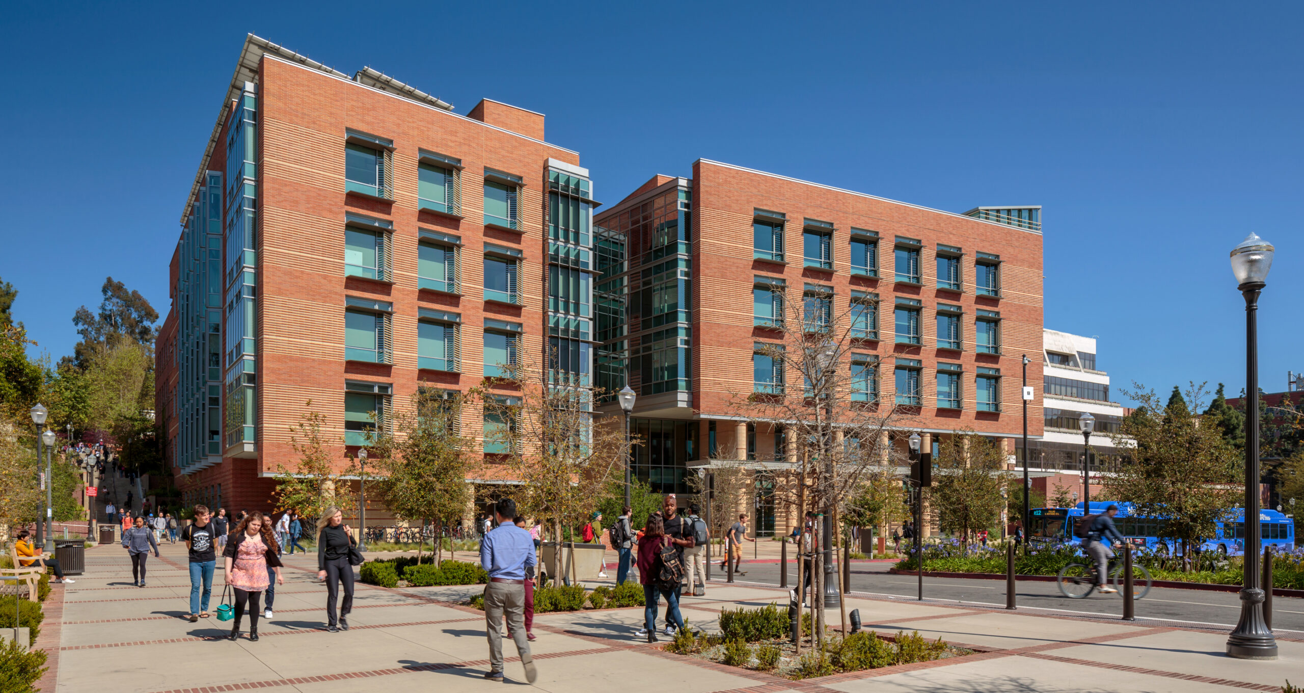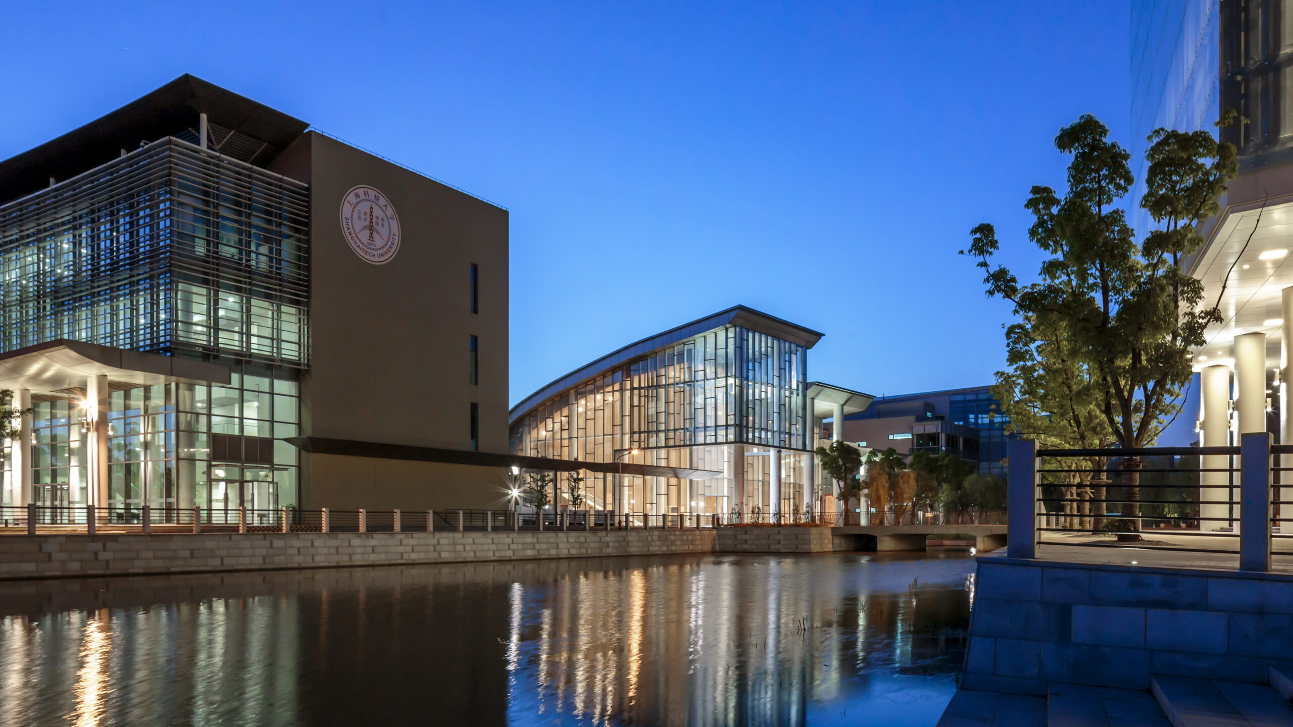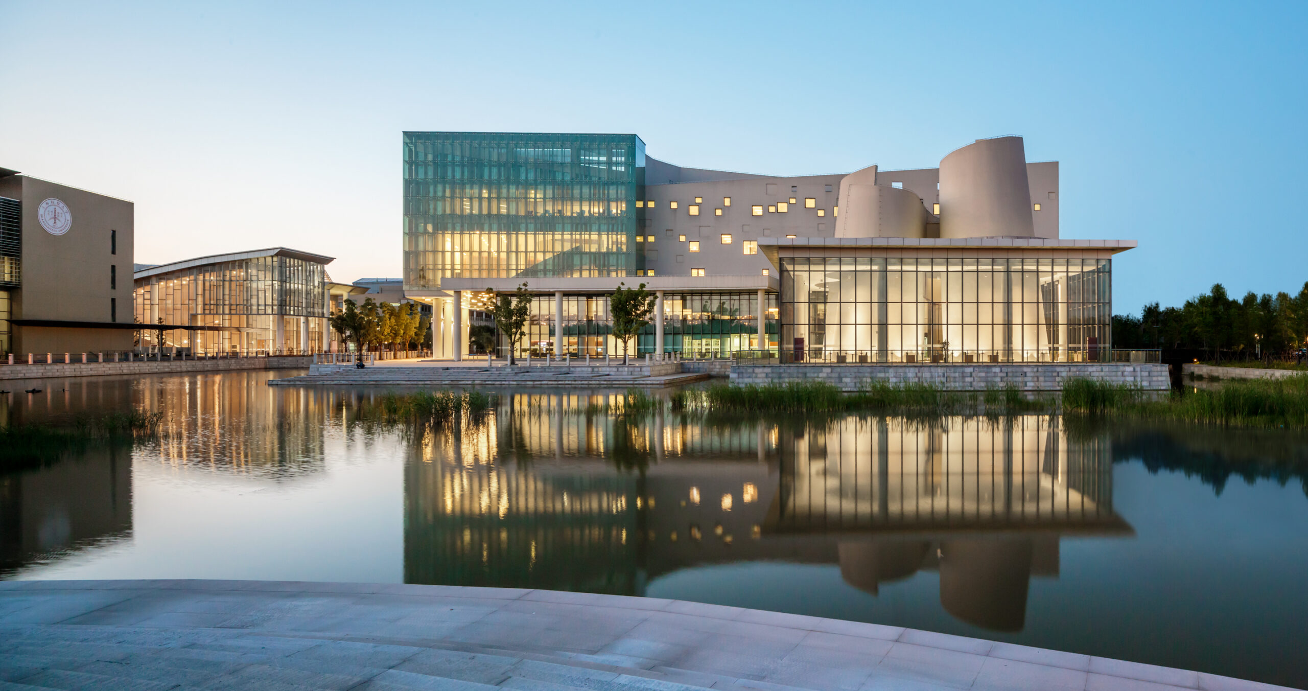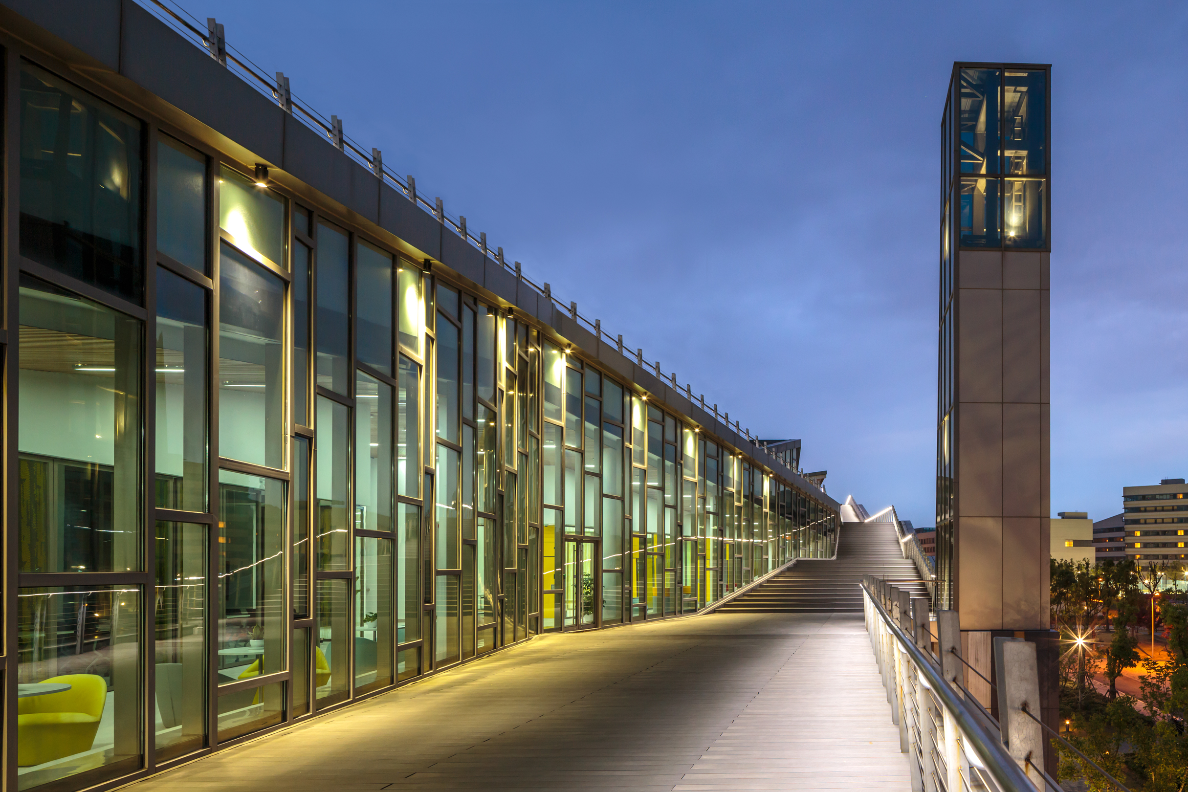- Role: Design Architect / Architect of Record
- Building Area: 61,500 SF (Phase 1); 98,000 SF (Phase 2)
- LEED Gold (Phase 1); LEED Gold (Phase 2)
- Design Collaborator (Phase 1): BNIM
Prominently located on UCLA’s Westwood Plaza, the design of the Engineering VI building responds to multiple scales, frames a new campus gateway, creates a new face for the School of Engineering, and establishes a homebase for the engineering school’s growing alumni community. The 150,000 square foot building provides a dynamic complement of multidisciplinary research environments and has been called the “crown jewel” of the engineering school. The design emerged from a transformational district planning study that reimagined a former service entry to become the campus’s principal gateway.
MRY developed the “two-phase, one-building” strategy during the conceptual planning phase to flexibly accommodate project funding and evolving research priorities. Phase 1 provided much-needed wet lab research space, while Phase 2 serves the increasingly important presence of computer engineering and establishes an official home for the Department of Computer Science. The planning of the two phases was carefully sequenced to create a complimentary whole. Phase 1 provided the critical building infrastructure, while Phase 2 completes the facility with a rich complement of shared interactive gathering spaces organized around a multi-story lobby and garden court. The second phase also includes the addition of new alumni spaces, multipurpose classrooms, and a 250-seat multi-modal auditorium.
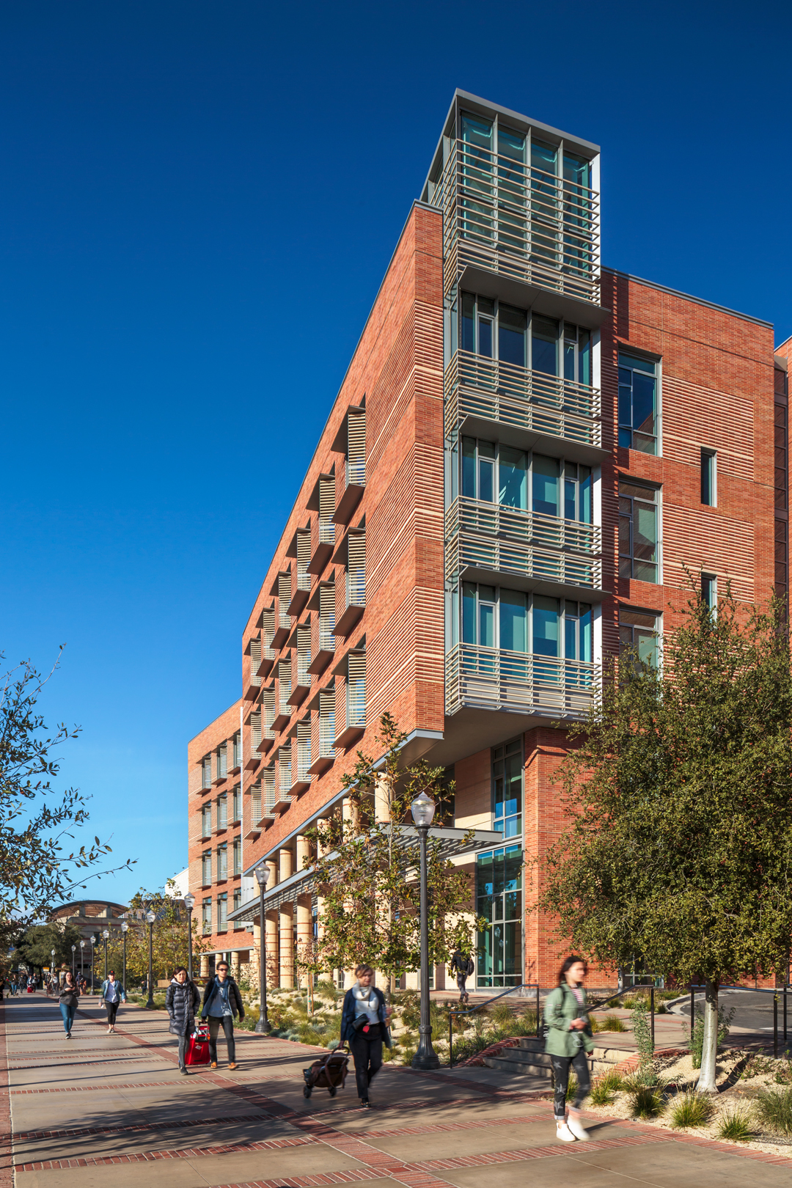
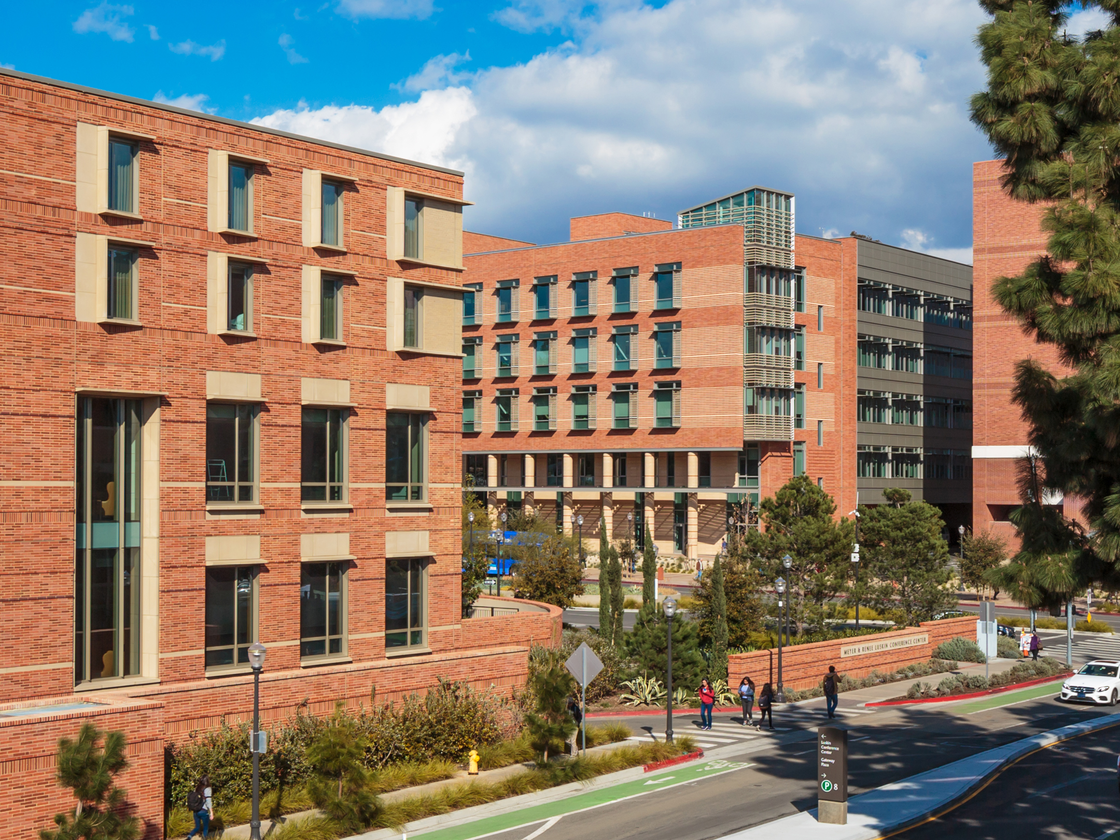
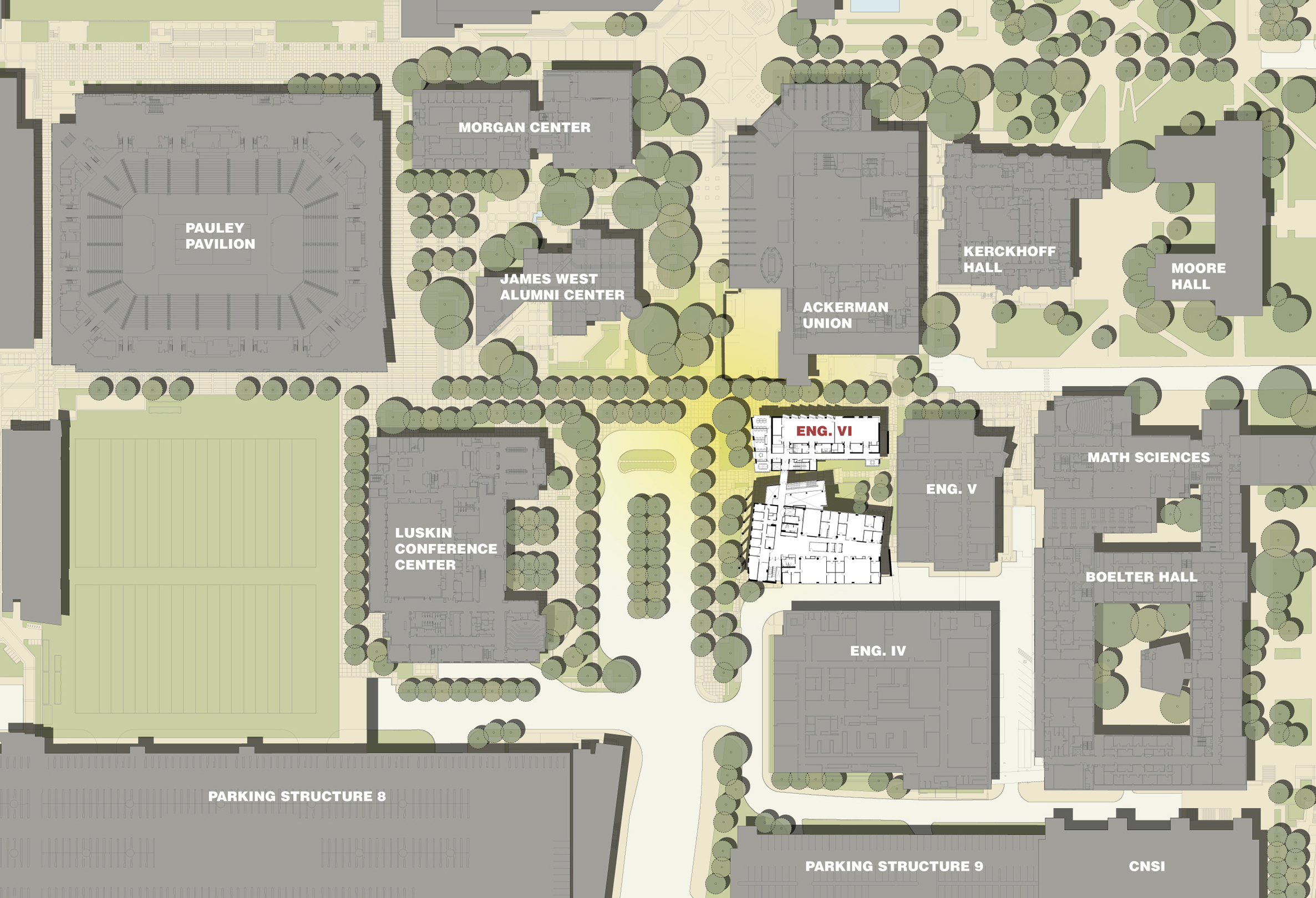
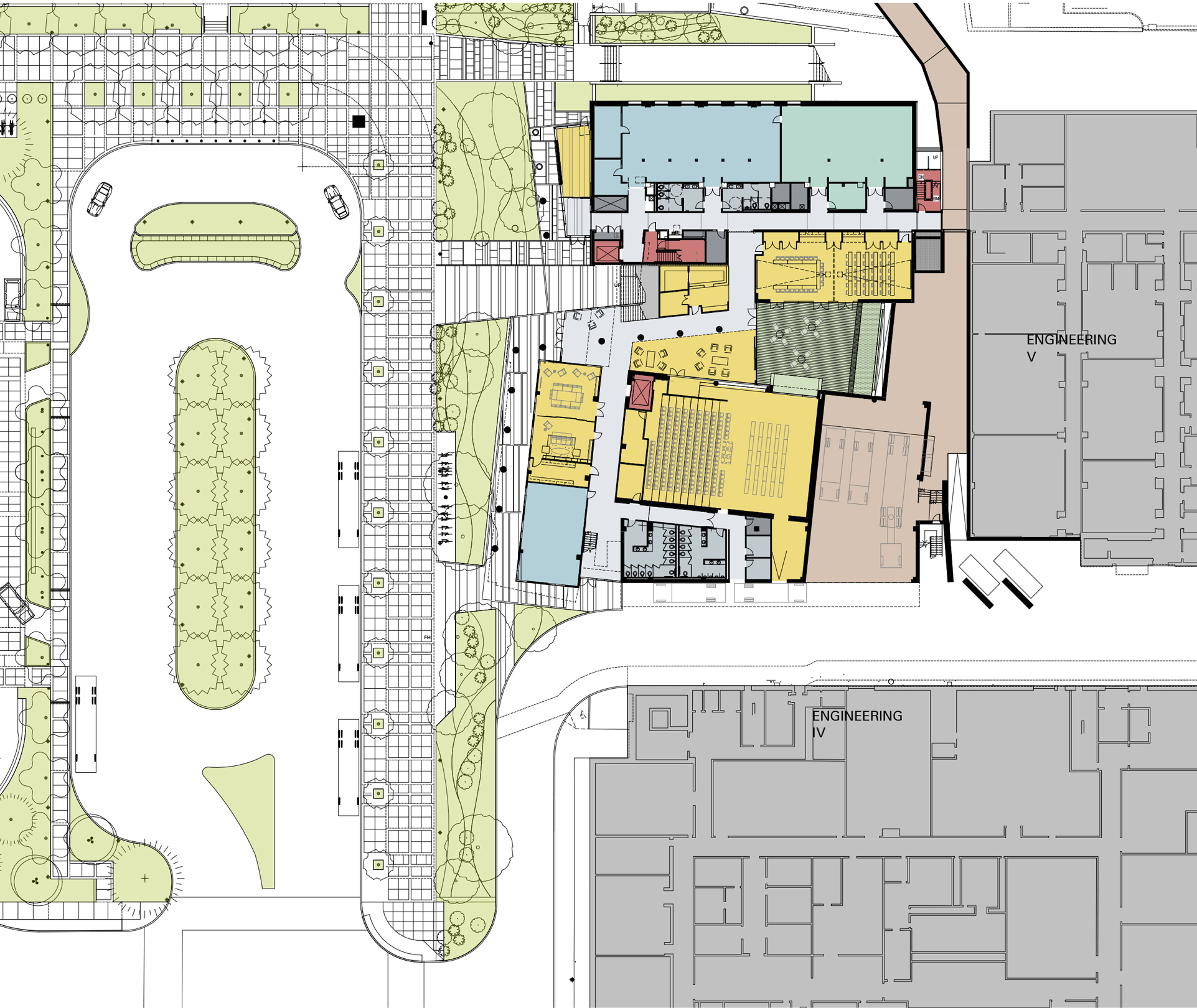
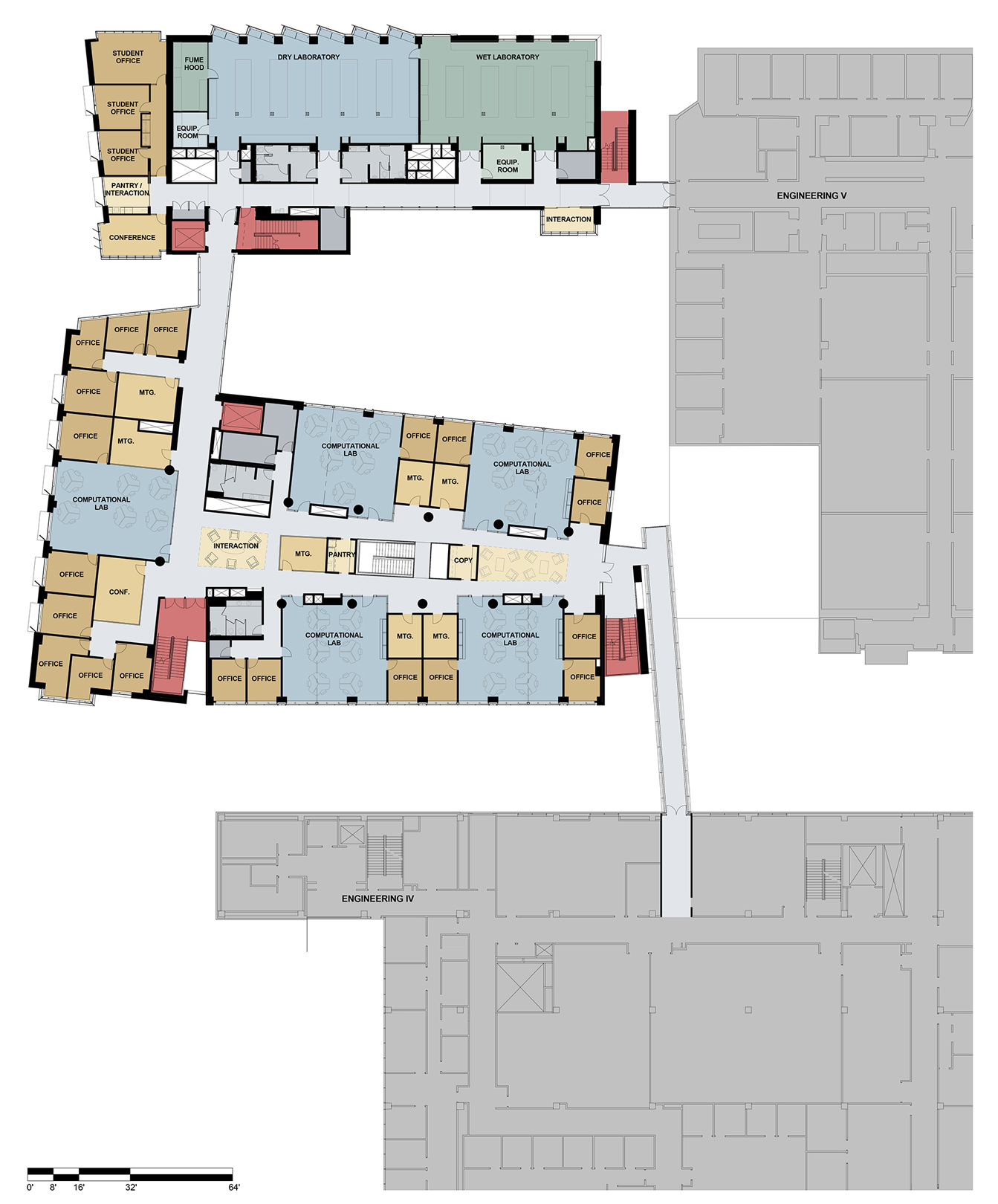
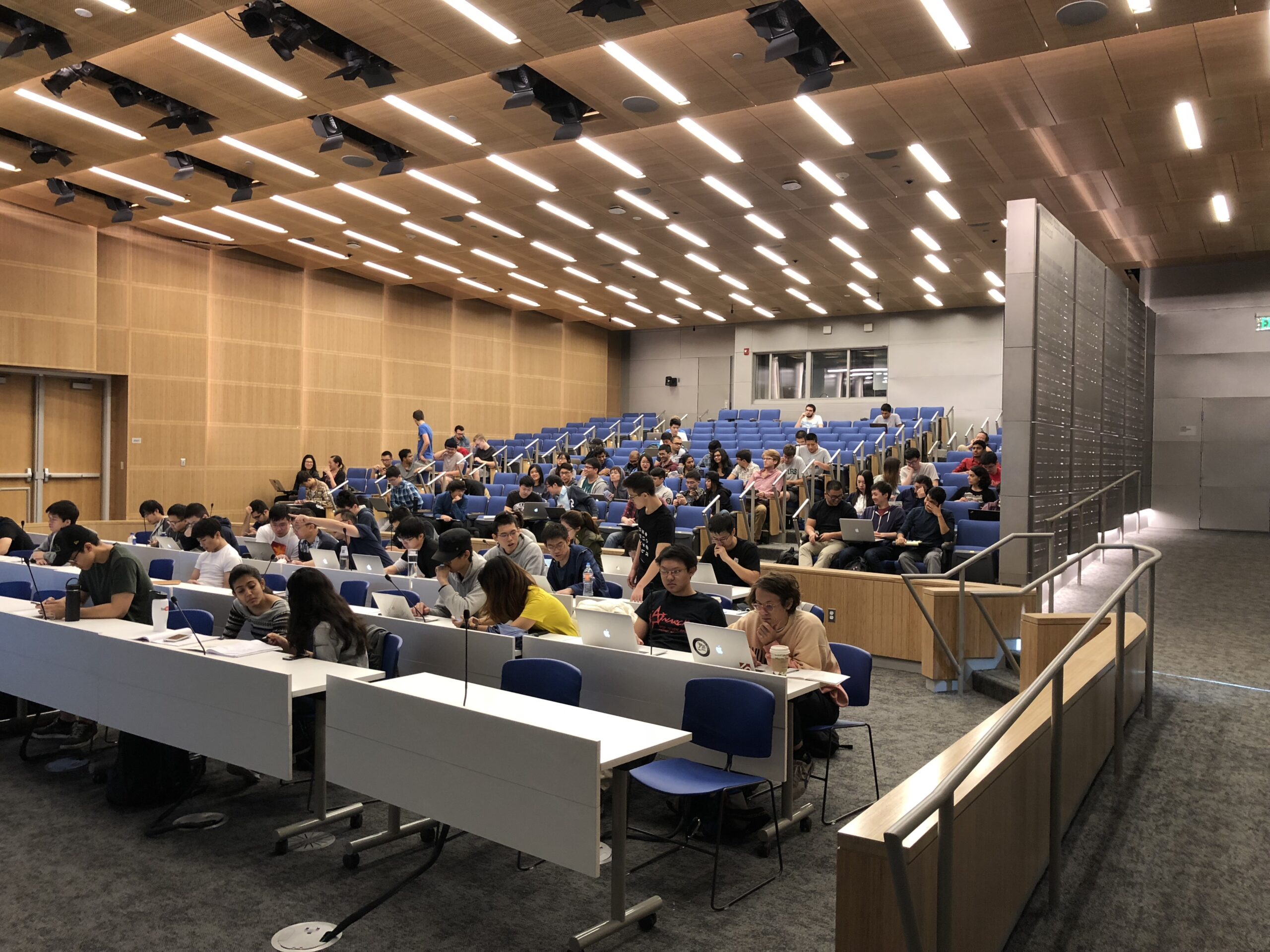
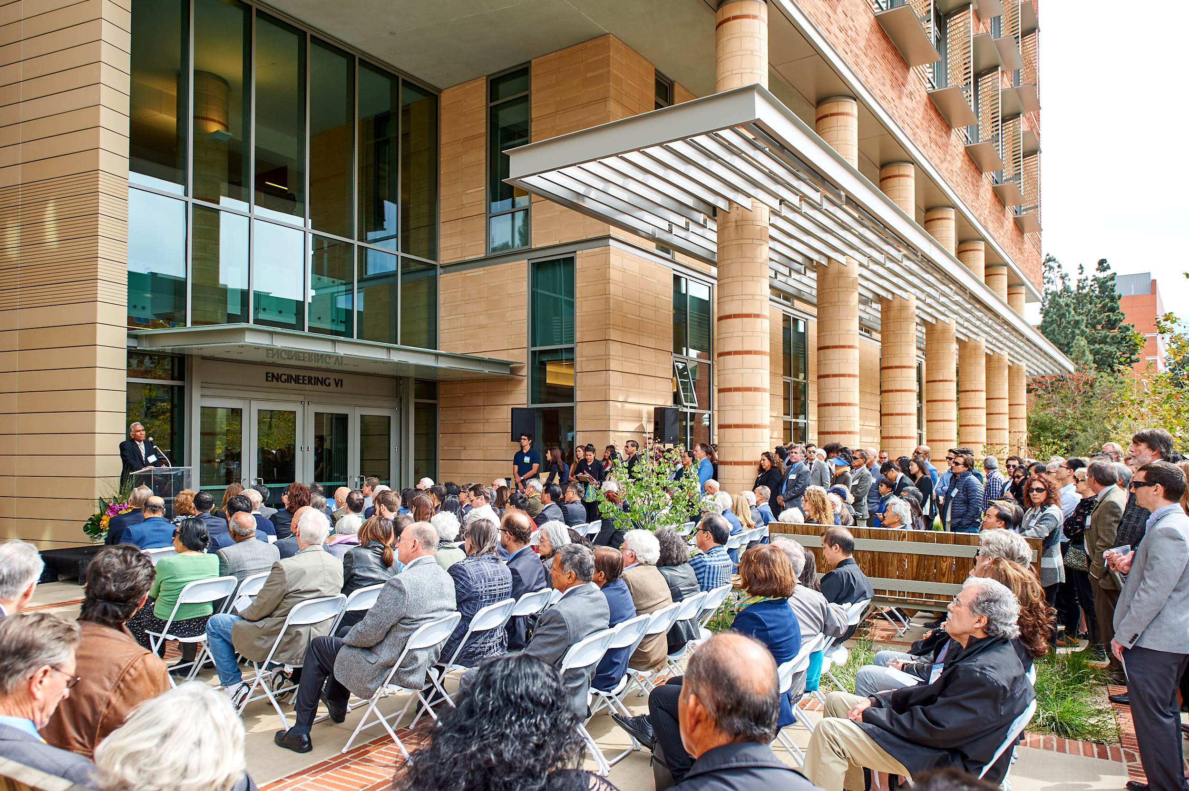
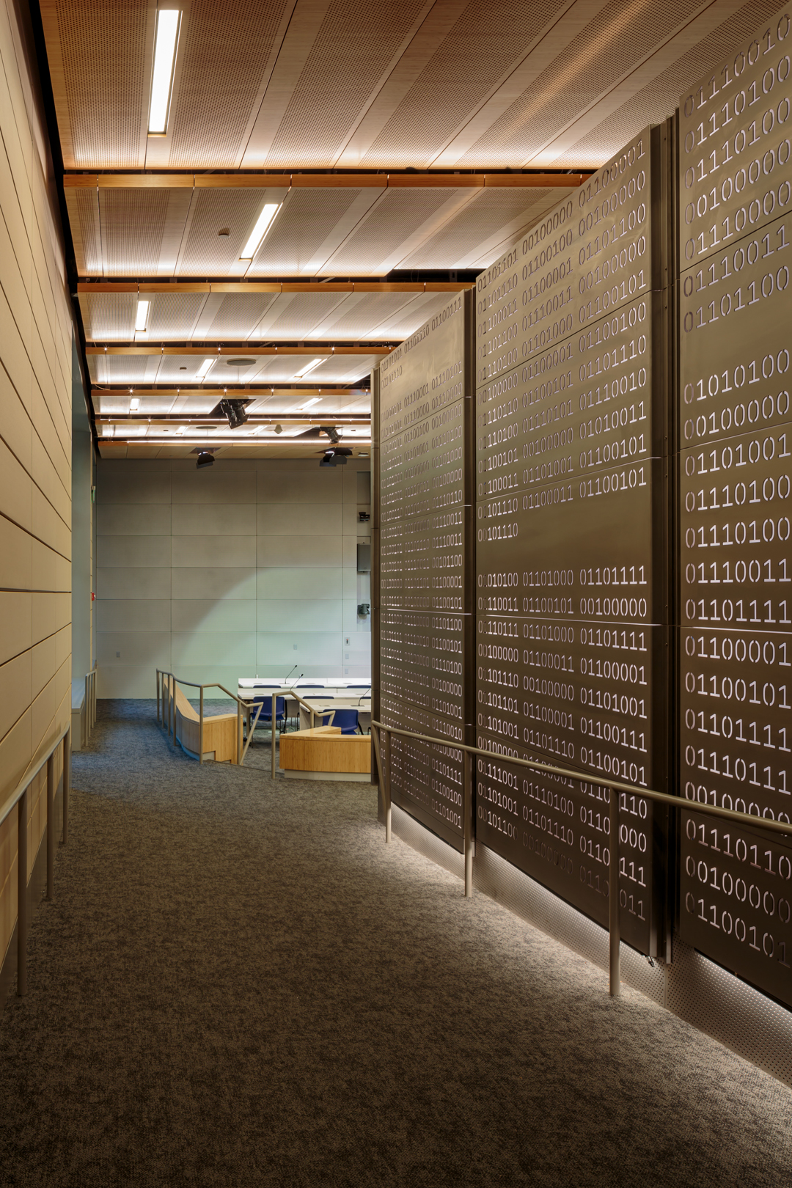
- Role: Design Architect / Architect of Record
- Building Area: 61,500 SF (Phase 1); 98,000 SF (Phase 2)
- Site Area:
- Design Collaborator (Phase 1): BNIM
