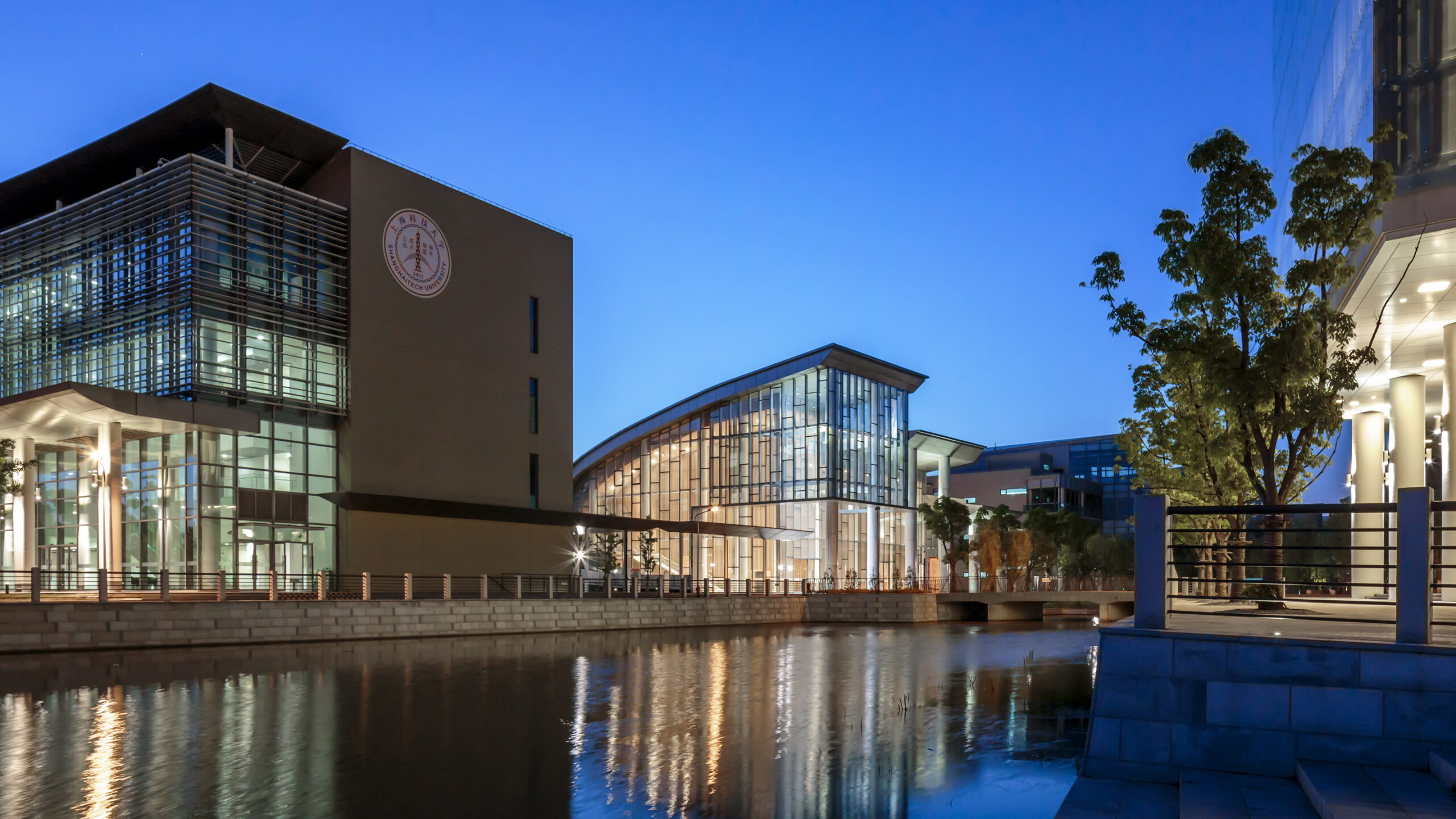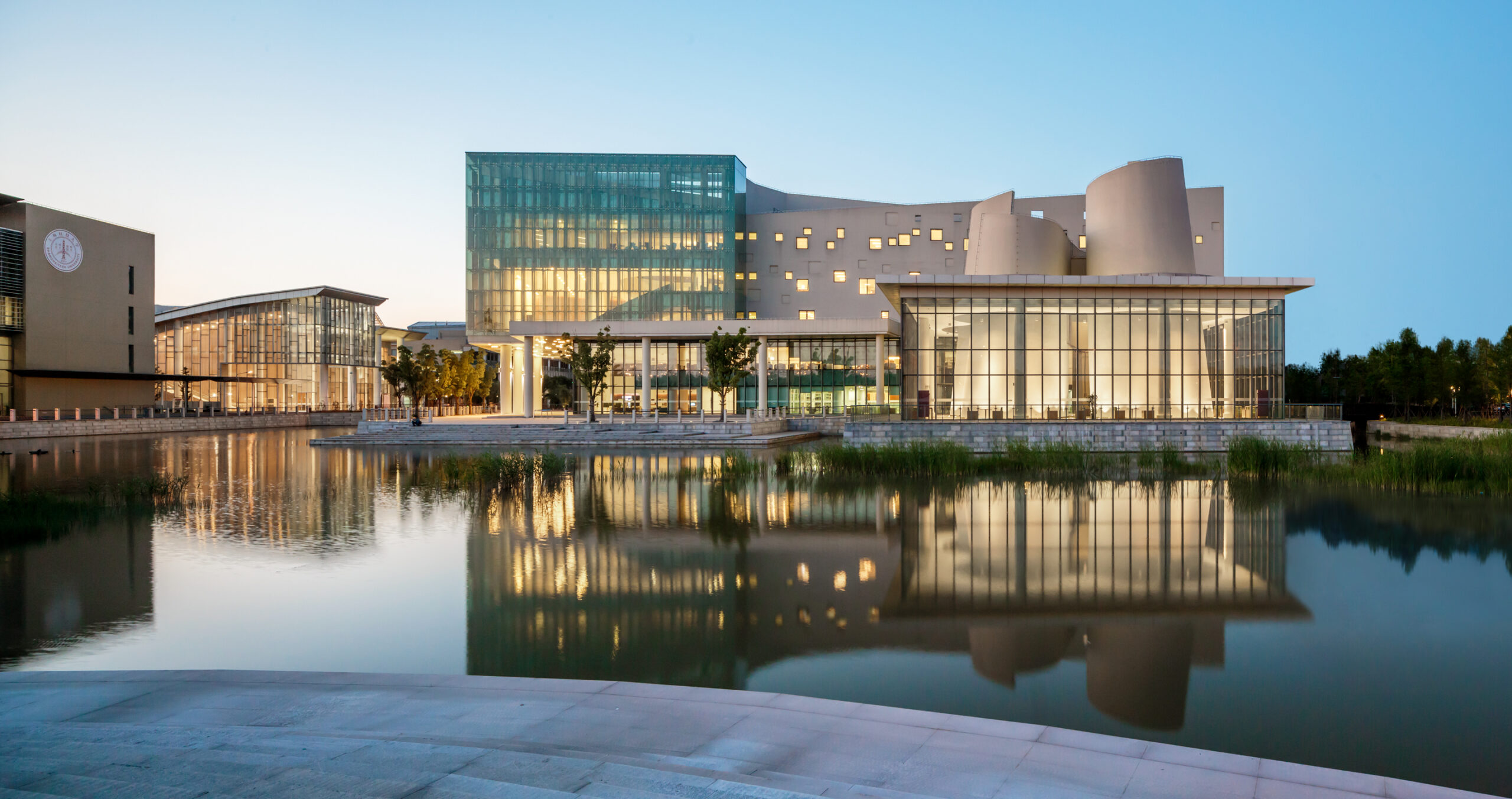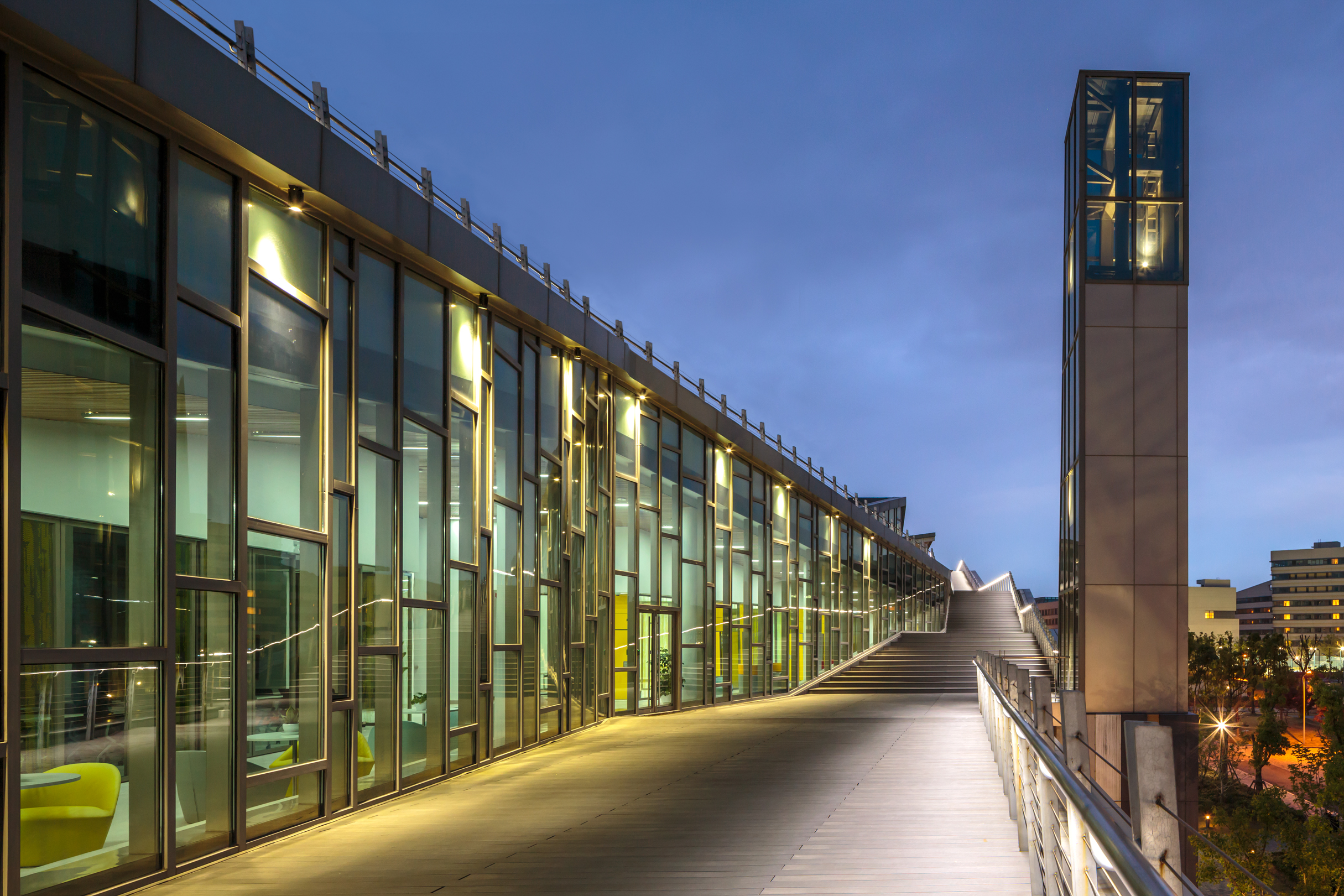- Role: Design Architect, Architect of Record
- Building Area: 94,500 SF
- Site Area: .88 acres
With a combination of state and private foundation funding, this project creates a new home for UCLA’s Department of World Arts and Cultures through the adaptive re-use of the original Women’s Gymnasium. A key piece of the original campus core, the 1932 Italian Romanesque building was badly damaged in the Northridge earthquake, and is now transformed into a state-of-the-art performance venue, including a new 300-seat reconfigurable theater, an outdoor garden theater pavilion, five dance rehearsal studios, multi-media laboratories, offices, and classrooms.
With a total program of 94,500 square feet, the building provides a central meeting place for students from all backgrounds and disciplines to work together and fully express themselves through art, dance and music.
The flexibility of major performance and practice spaces supports an extraordinary range of collaborations by faculty, visiting artists and students. Informal circulation spaces have led to impromptu creative uses from concerts to installations. Connections to the evolving campus order are strengthened by a new north-south passage, while the outdoor theater can be opened to a key intersection of the campus, reinforcing the building’s relationship to its context.
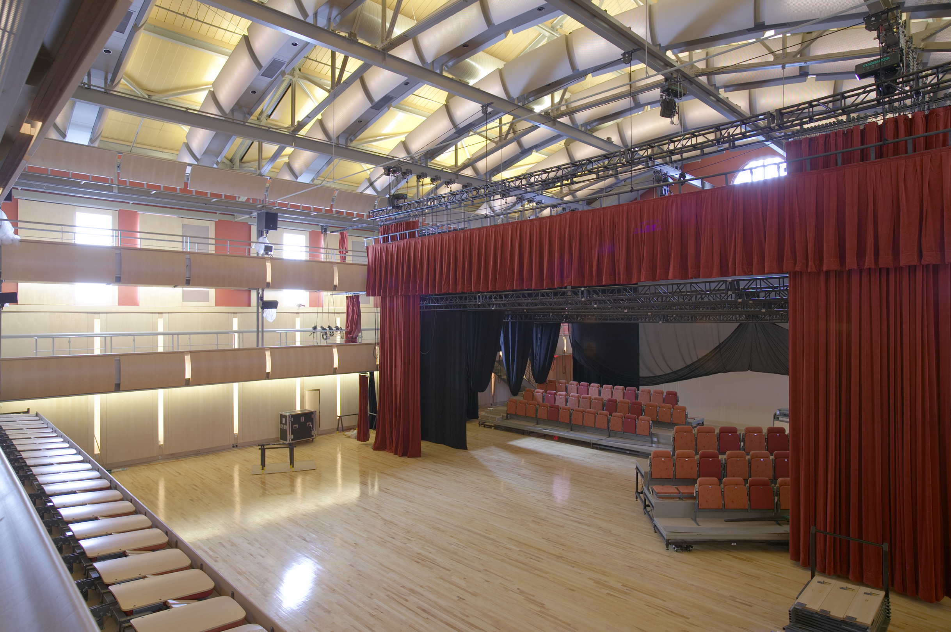
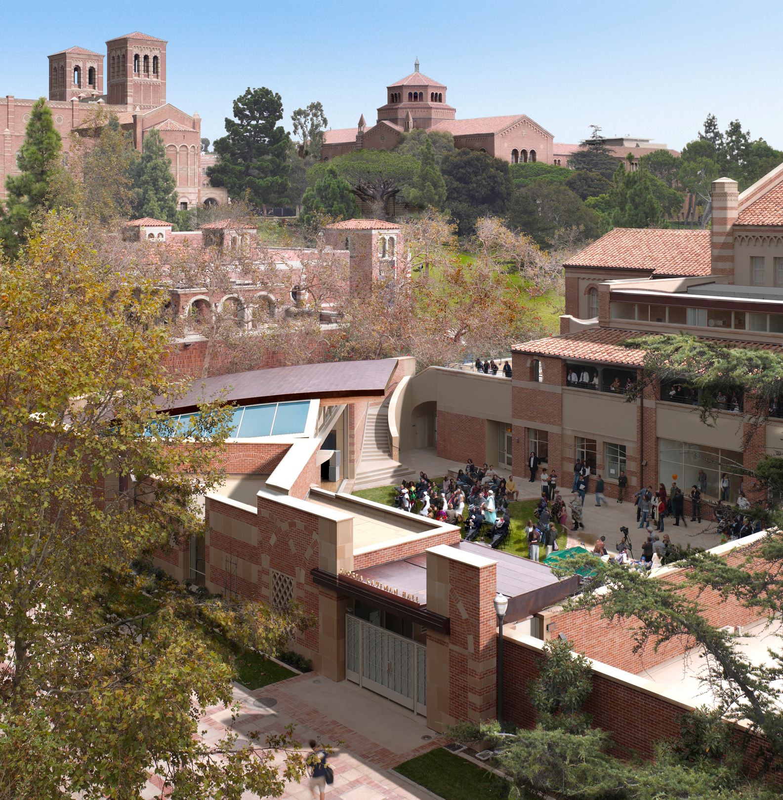
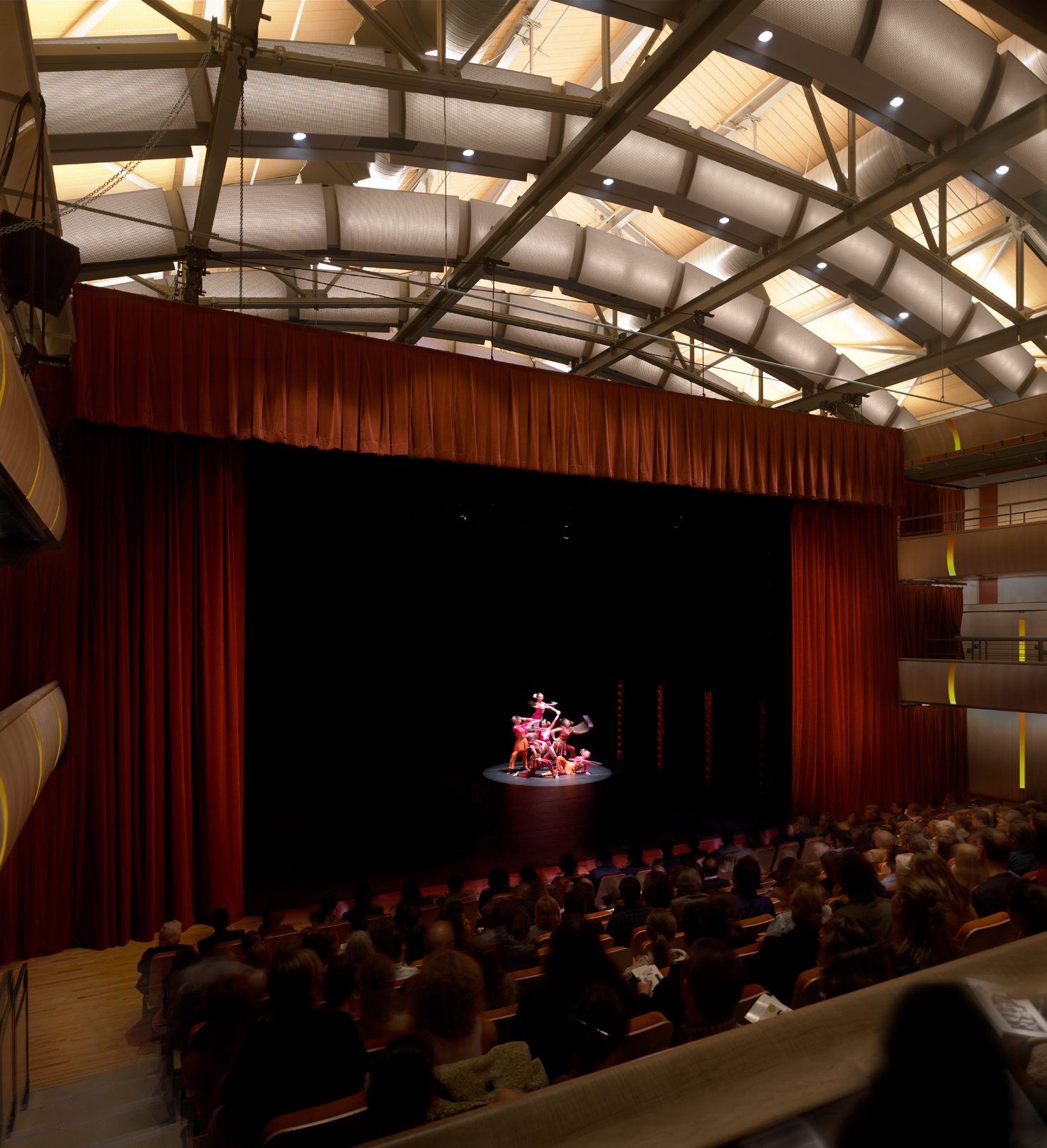
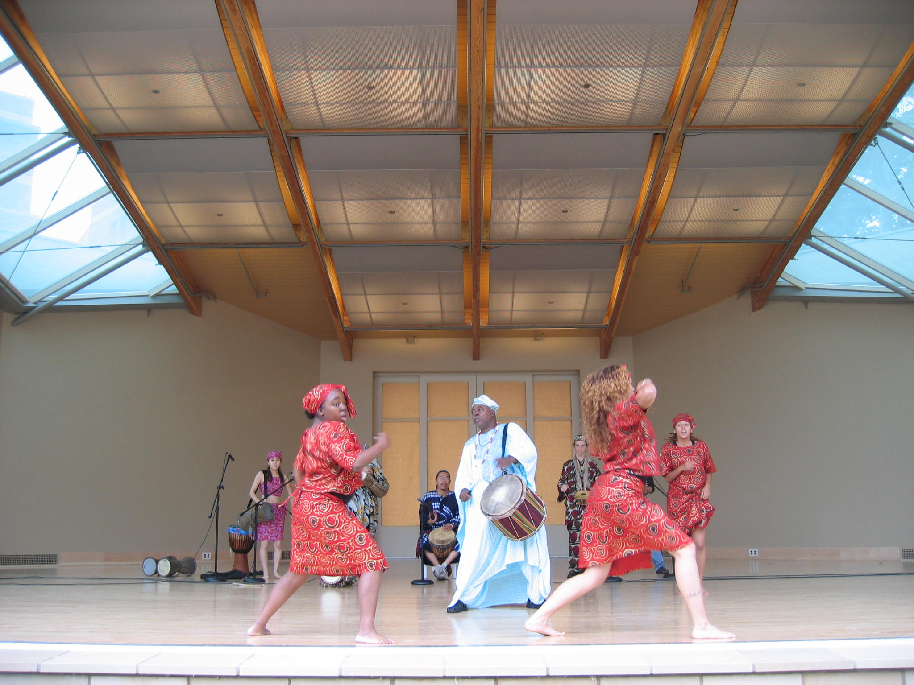
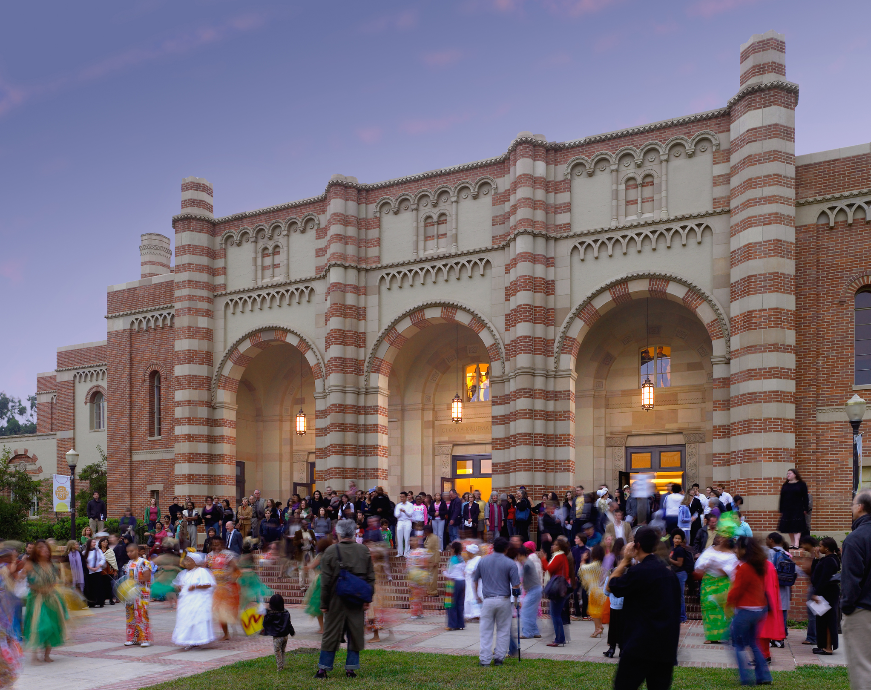
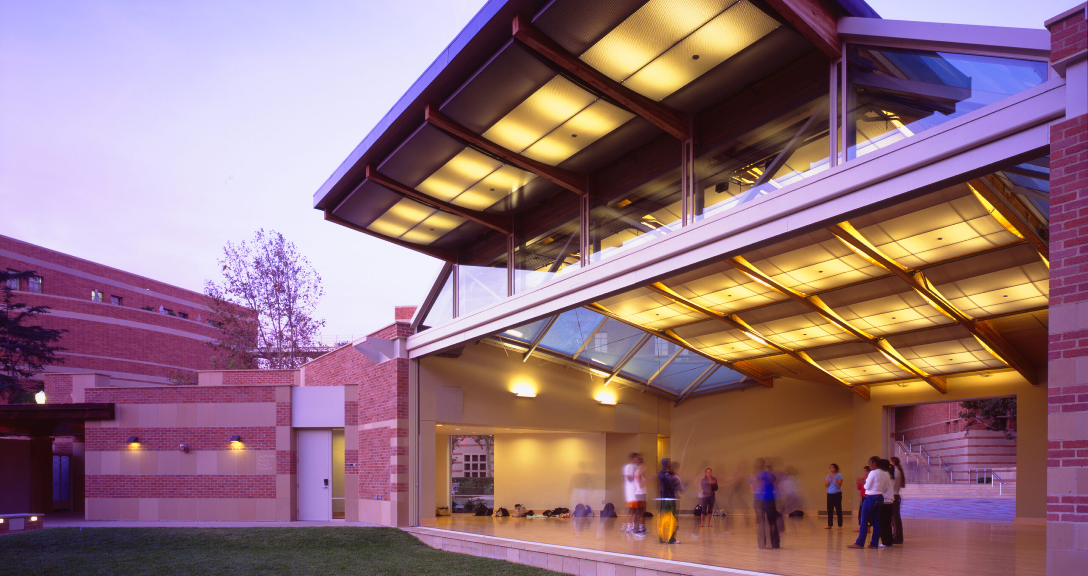
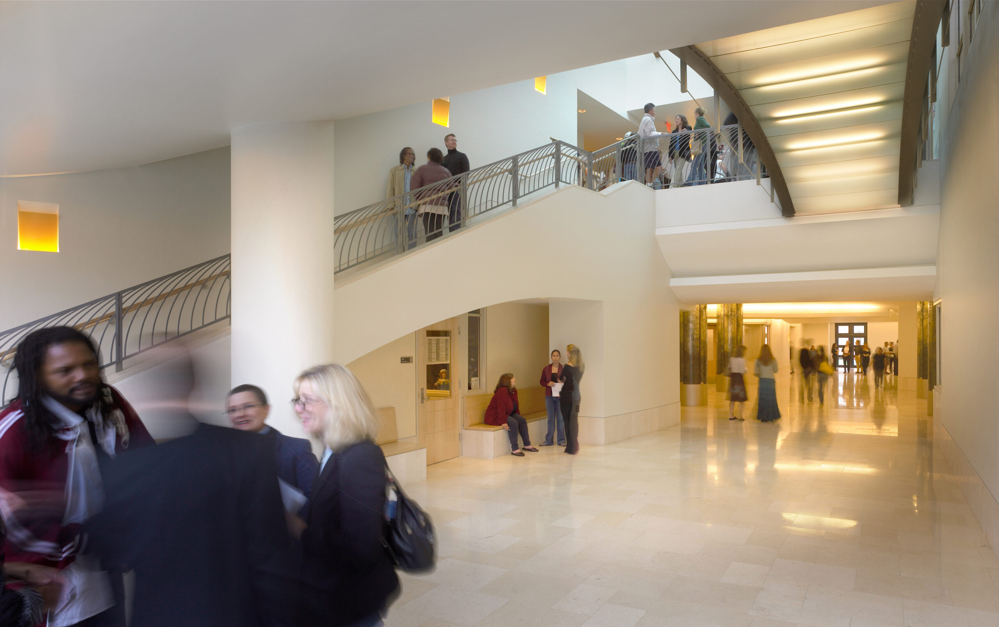
- Role: Design Architect, Architect of Record
- Building Area: 94,500 SF
- Site Area: .88 acres
- :
