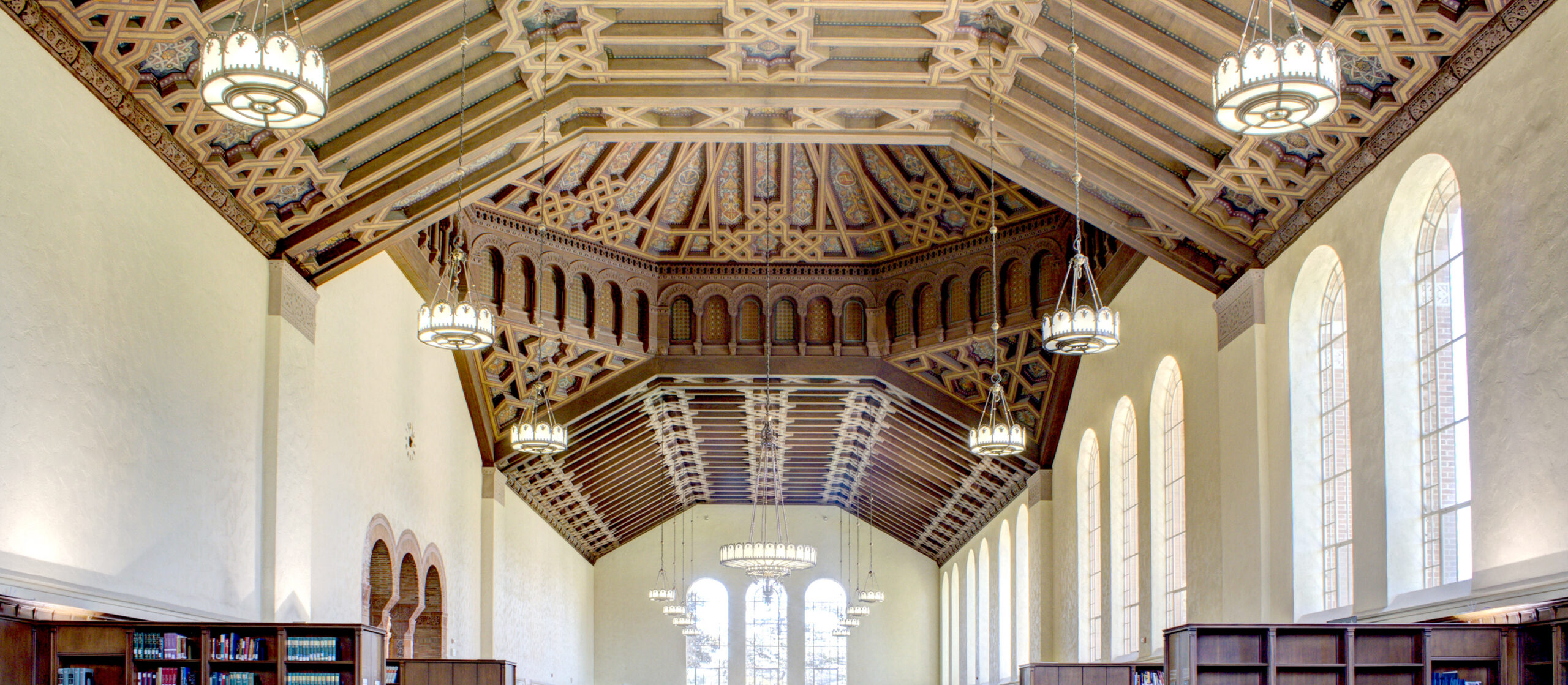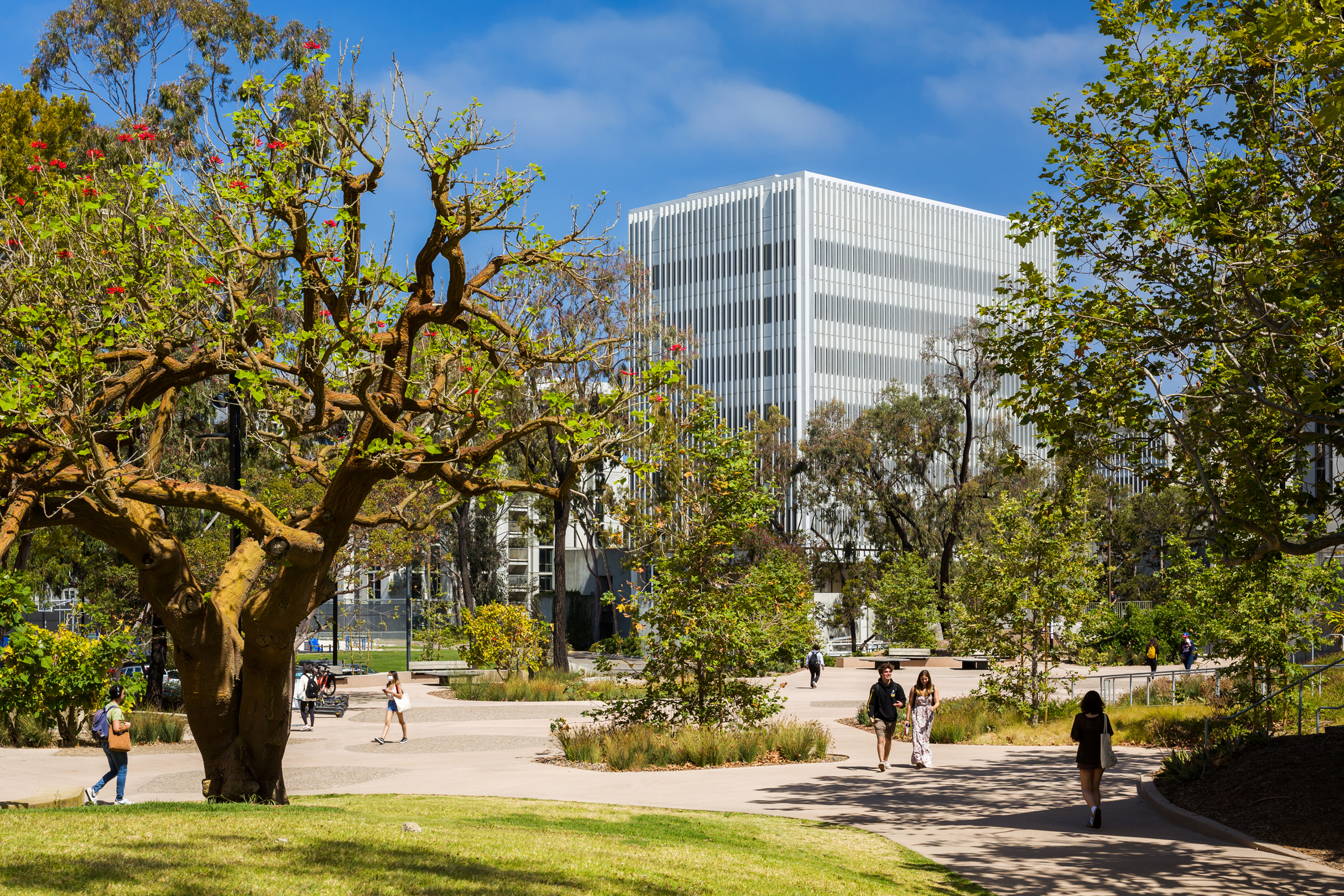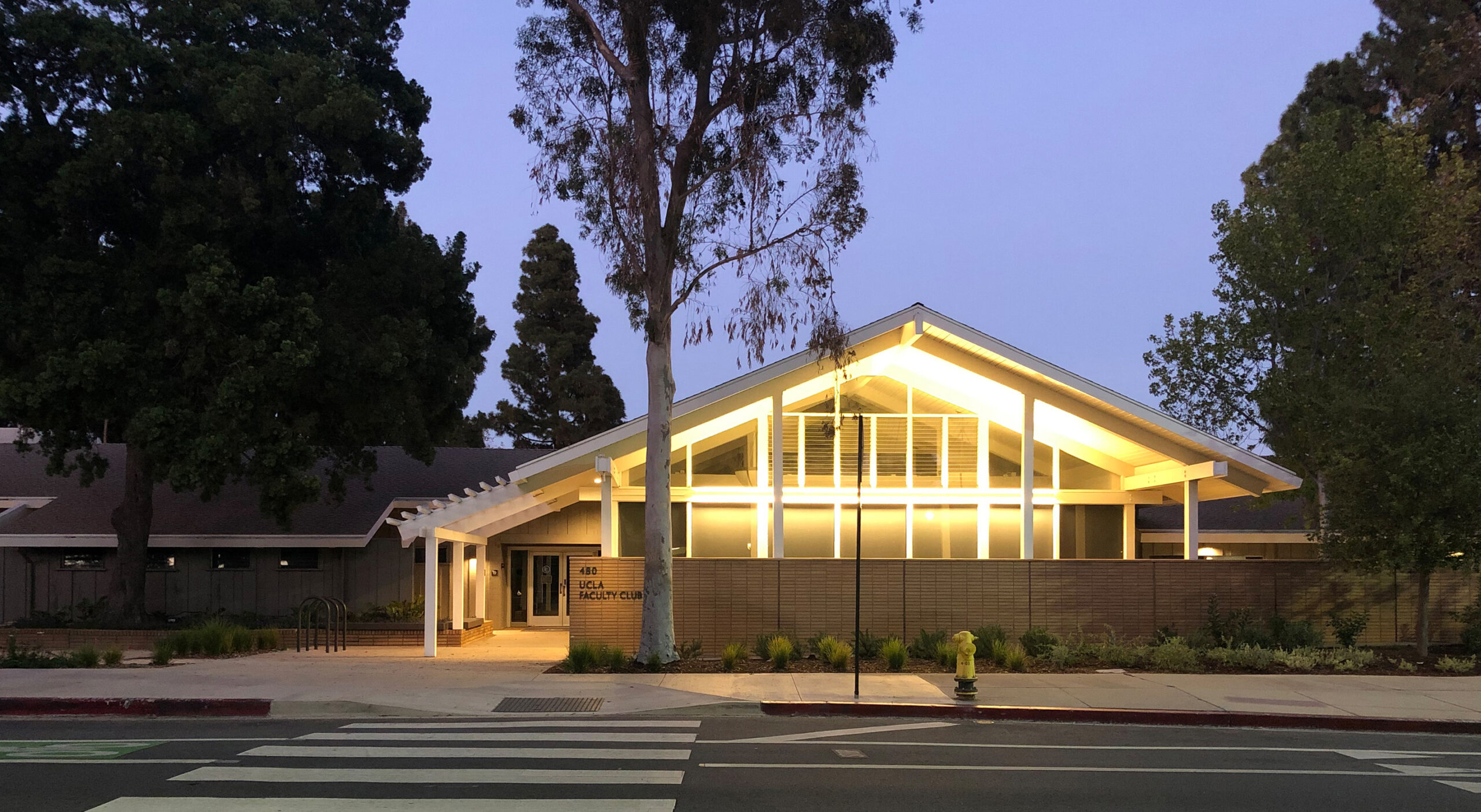- Role: Executive Architect, Master Planner
- Building Area: 4M SF
- Site Area: 73 acres
- Associate Architect: DMOD
The Grangegorman Master Plan represents the largest higher-education campus development ever undertaken in the history of the state of Ireland, creating a vibrant new Urban Quarter for Dublin’s north inner city. Prior to the planning effort, the 73-acre site was utilized by the old St. Brendan’s Psychiatric Hospital, walled off from the rest of the city of Dublin since the early nineteenth century.
The plan will allow the updated site to ultimately accommodate 422,300 square meters of world-class academic and residential buildings for the Dublin Institute of Technology (DIT), replacement psychiatric facilities and new primary care facilities for Ireland’s national health care service, the HSE, and new amenities for the local community and the wider surrounding city as well.
The design responds to the site’s rich historical context and strengthens connections to the existing urban fabric, with existing protected structures preserved and new, modern buildings added. The master plan is focused on two centers of activity: Library Square, which serves as the campus heart toward the west, and the more public-oriented Arts Forum to the east, which is lined with theaters, museums and exhibition galleries.
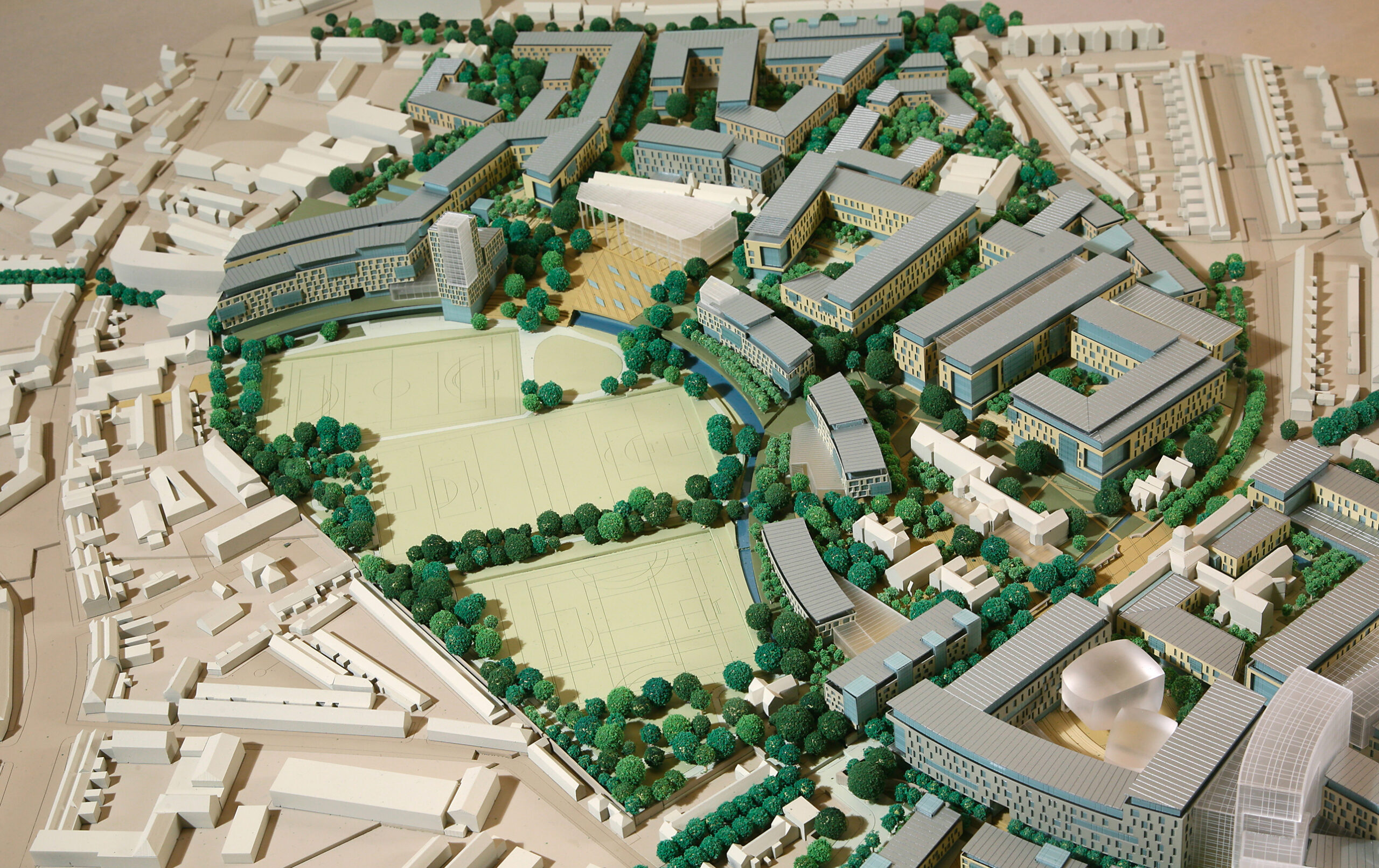
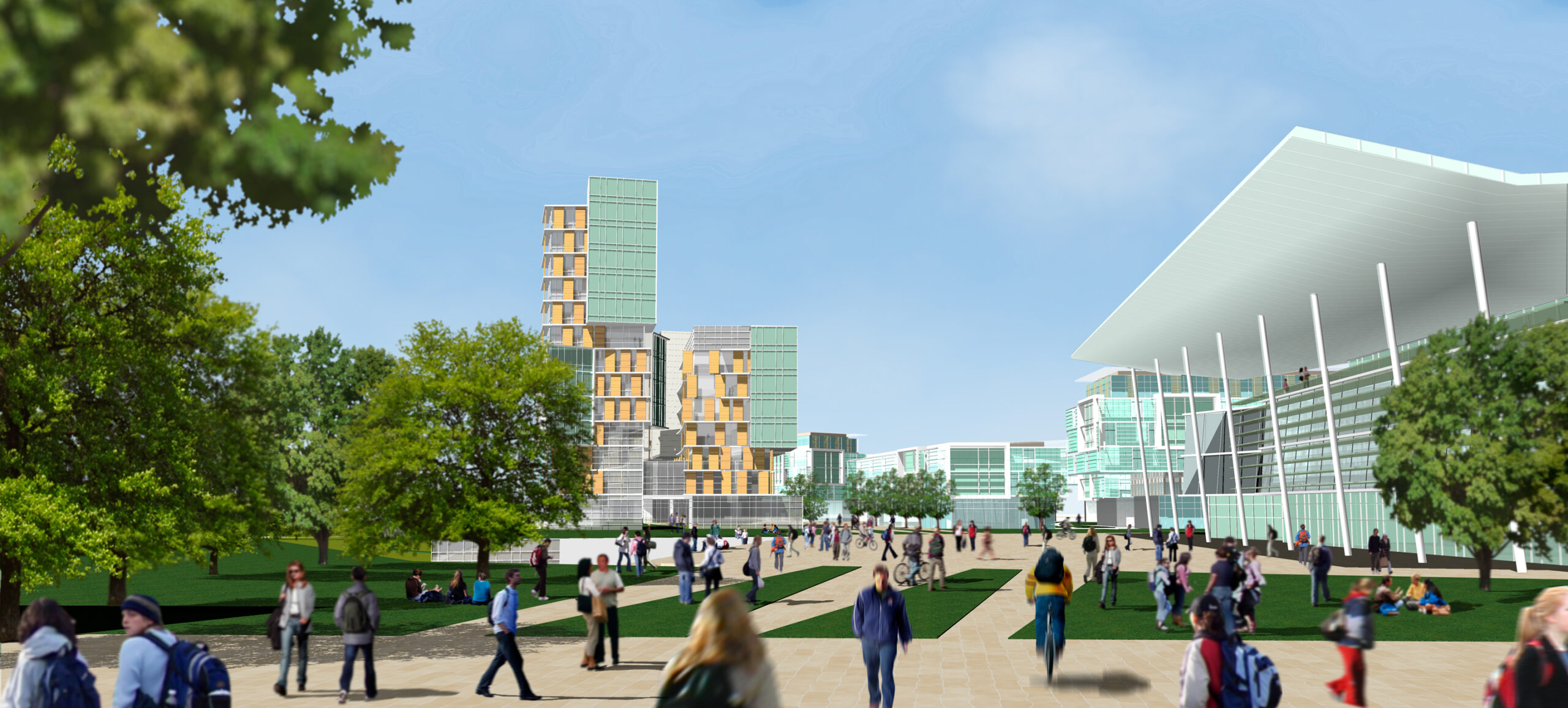
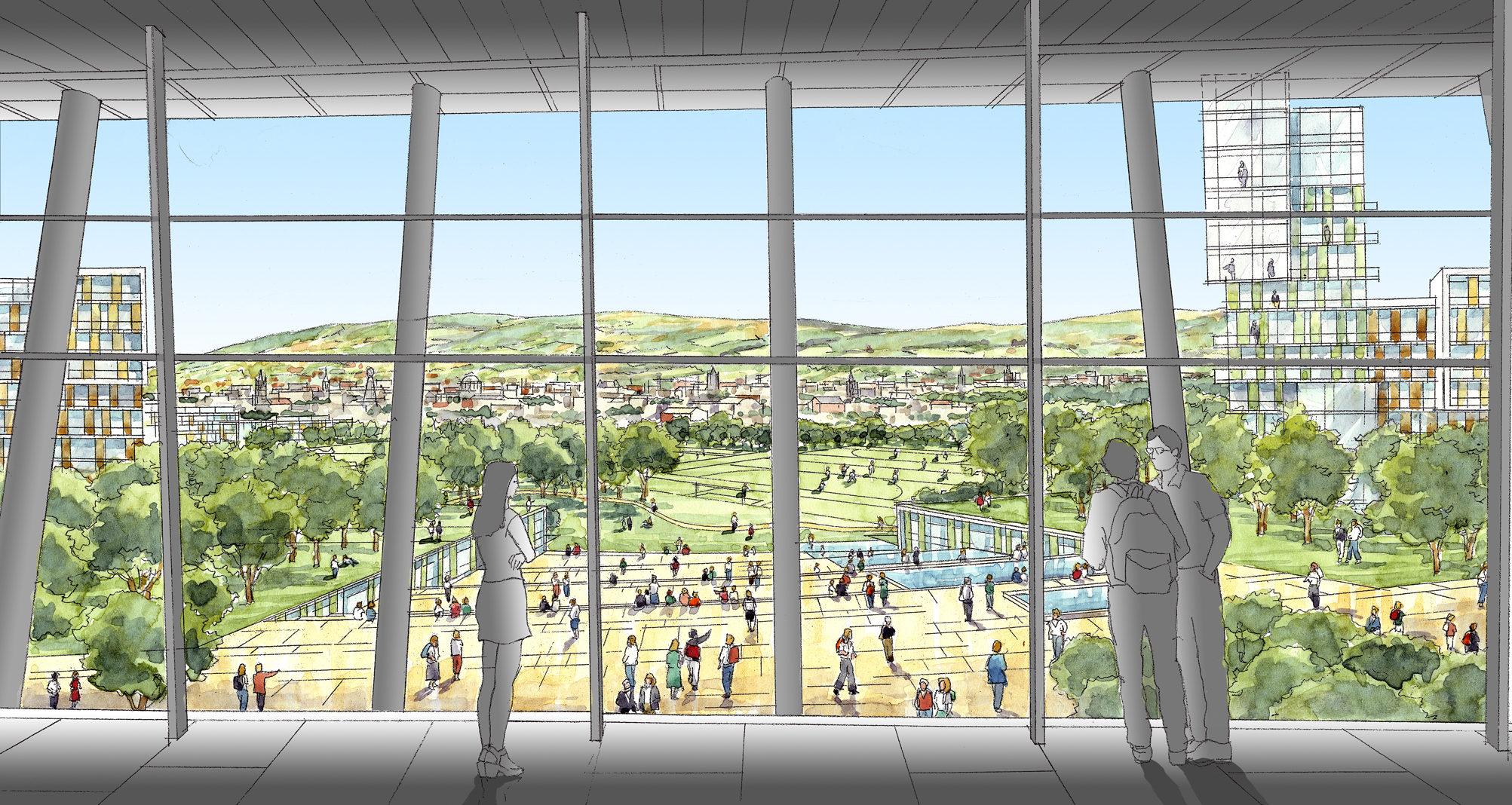




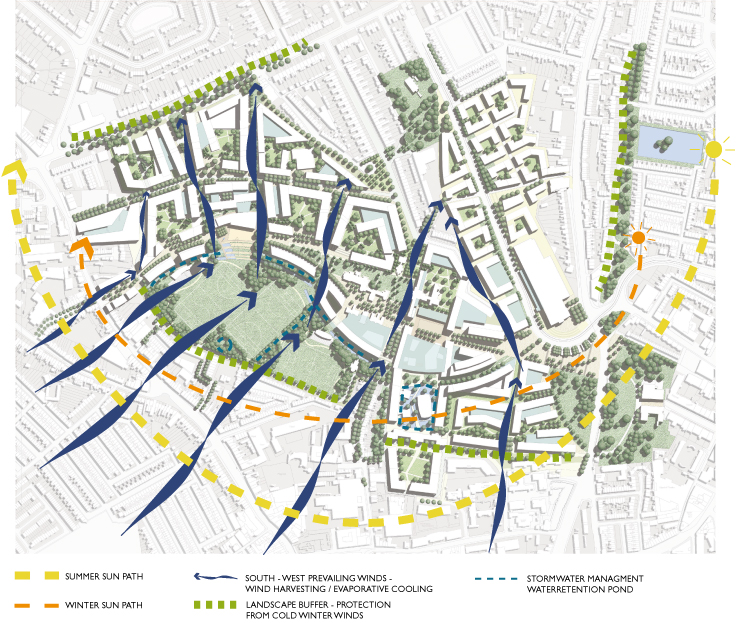
- Role: Executive Architect, Master Planner
- Building Area: 4M SF
- Site Area: 73 acres
- Associate Architect: DMOD

