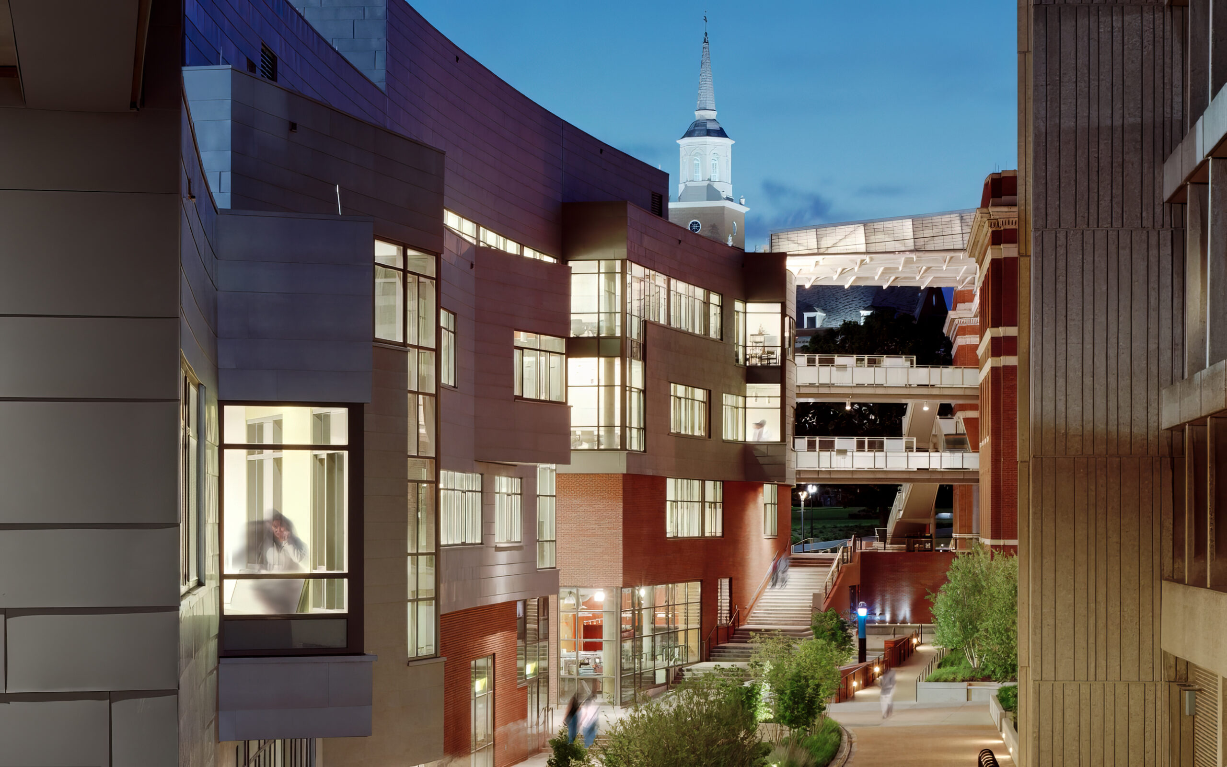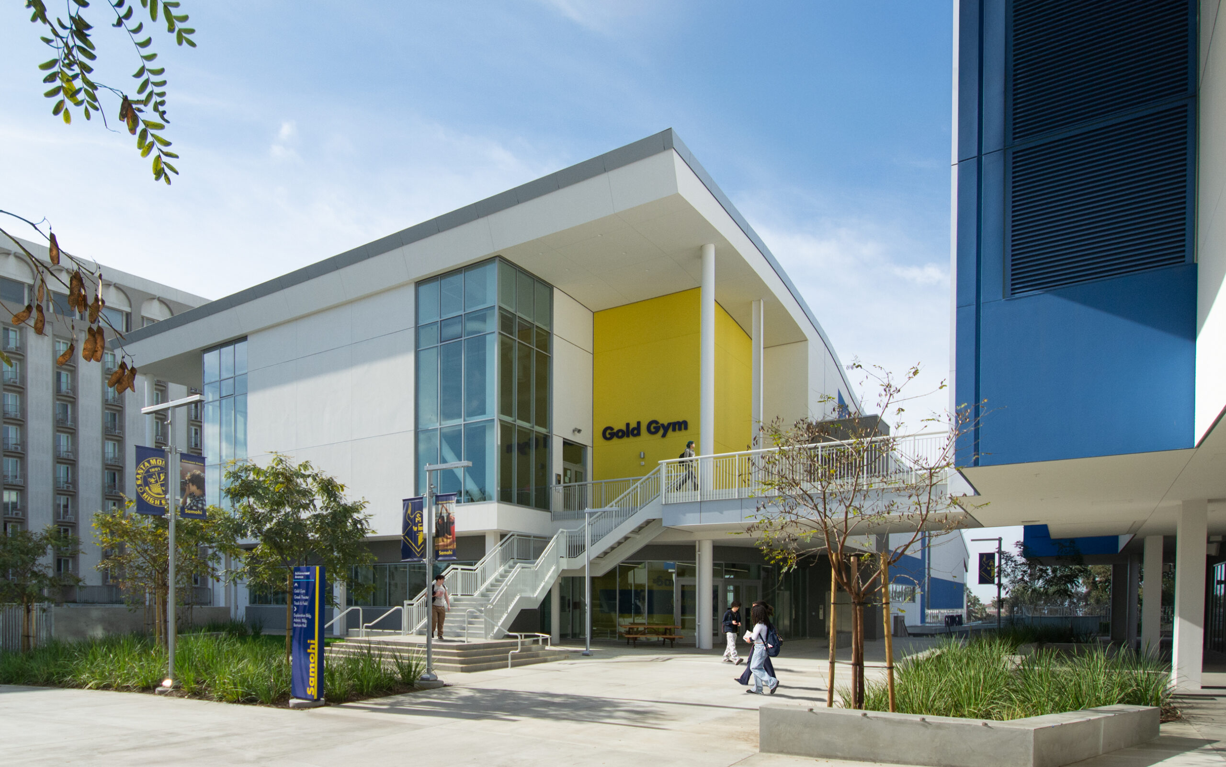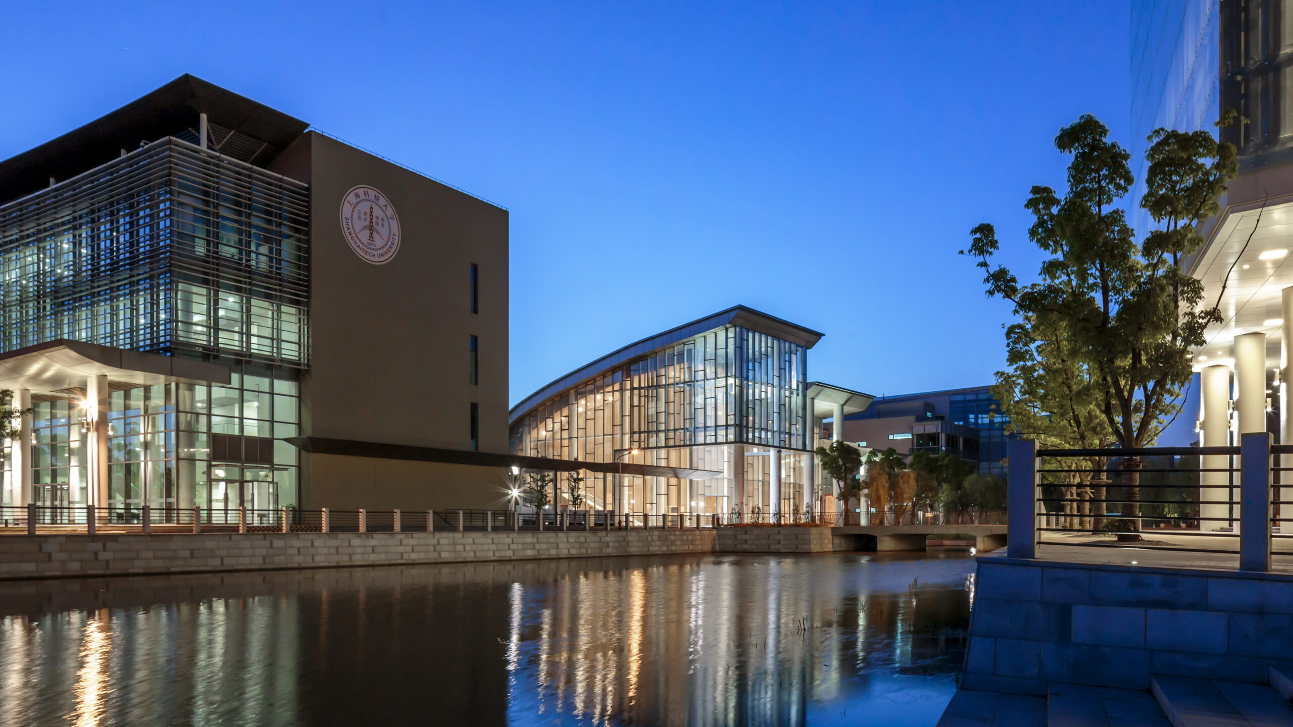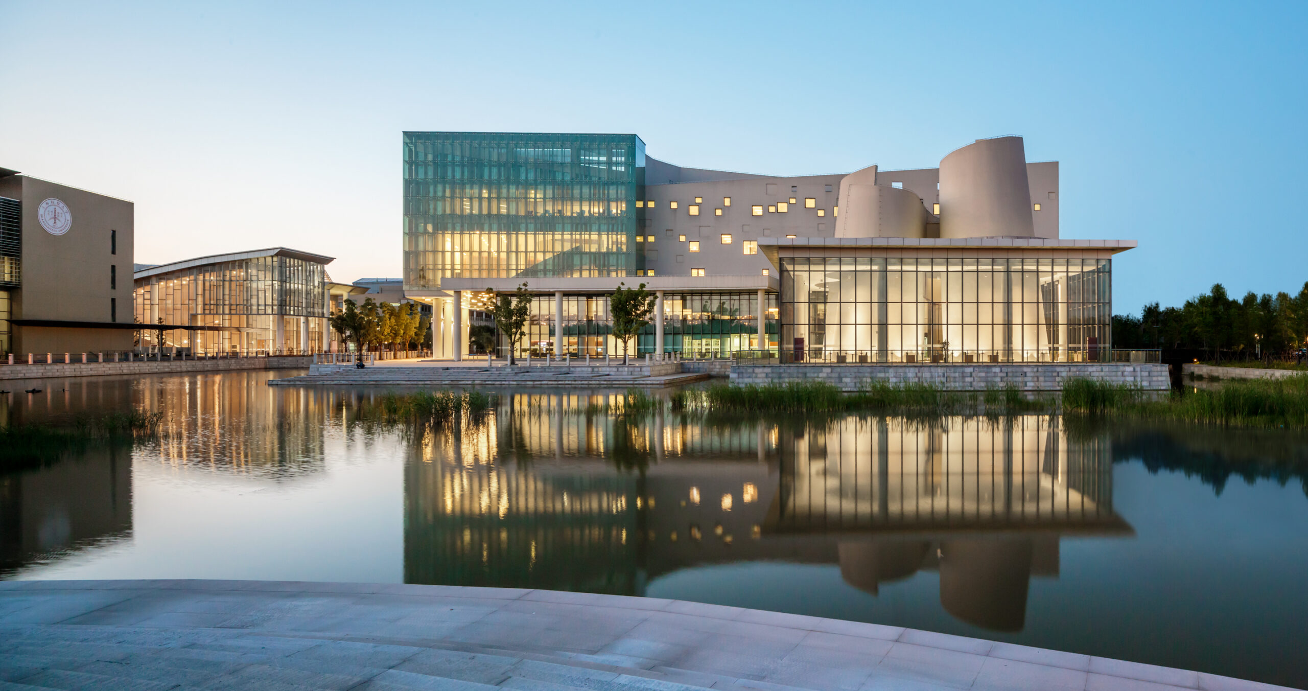- Role: Design Architect
- Building Area: 114,700 SF
- Architect of Record: Glaserworks
The Joseph A. Steger Student Life Center and renovated Swift Hall are core components within an improved central spine at the University of Cincinnati campus. Here, student activity is organized around the flow of pedestrian movement and the shape of new campus topographies. A dense mix of academic, social, and retail uses coalesce within the Steger Center to provide the community with an urbanity not previously found. The varied mix of uses include classrooms, student organizations, computer labs, dining, retail, and more within a socially dynamic and supportive environment.
At the scale of the individual building, horizontal and vertical movement is designed to encourage informal interaction and socializing, using “social stairs” and an atrium. These attributes are extended to the campus scale through pedestrian connections such as covered arcades for walking, dining and relaxing. The design encourages a broad array of interaction from casual to programmed, and closely relates the Student Life Center to the new, adjacent, student union and recreation centers, collectively functioning as a magnet for activity in the heart of campus.
We were one of four architectural firms responsible for the University of Cincinnati’s new campus master plan before being subsequently selected for the architectural design of the new Student Life Center.
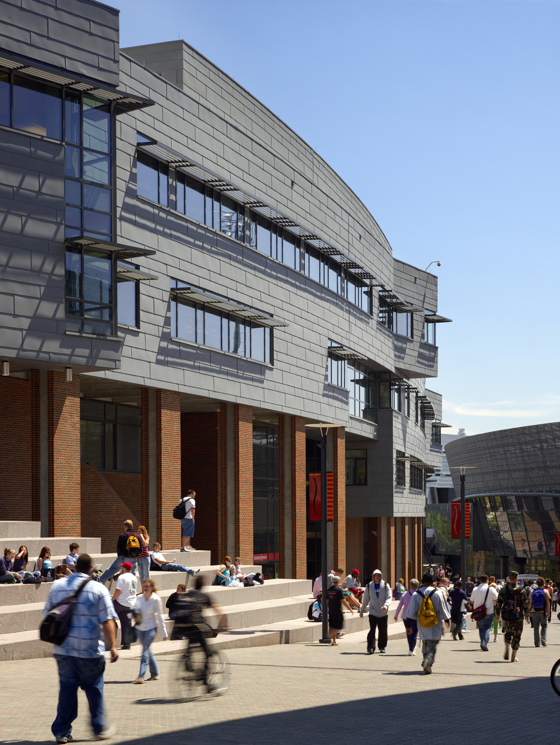
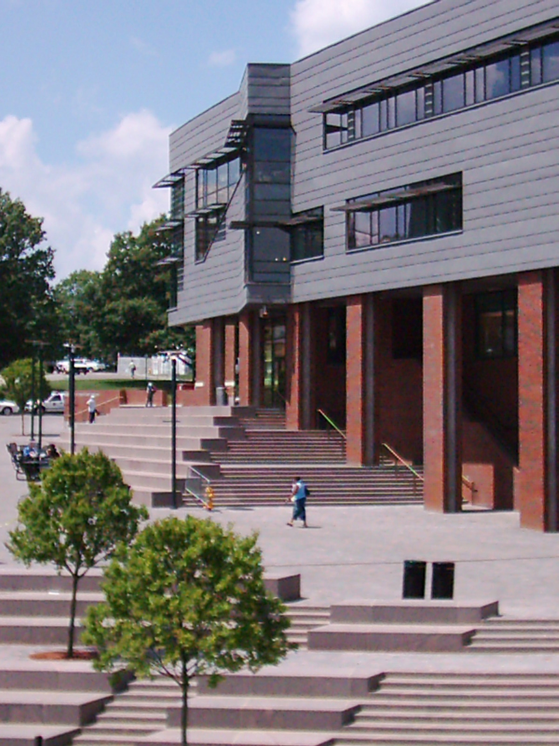
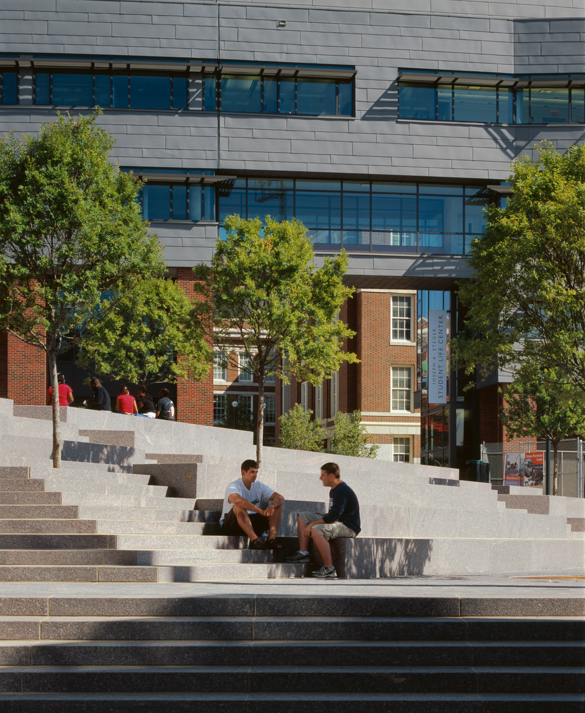

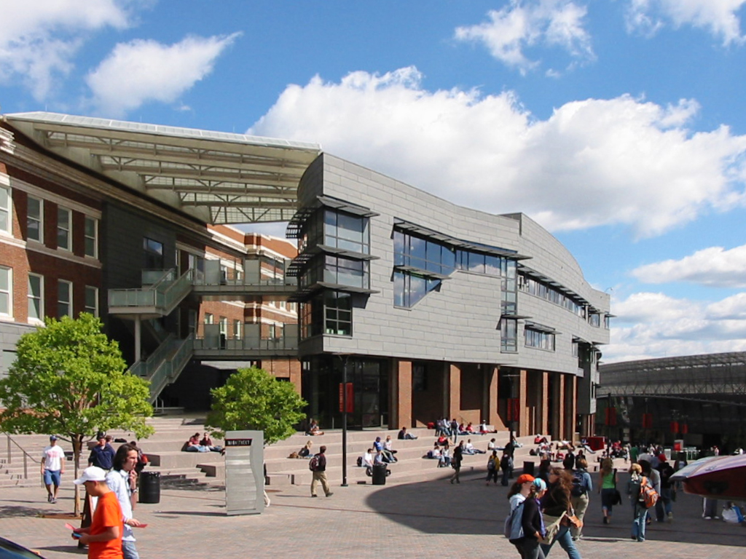
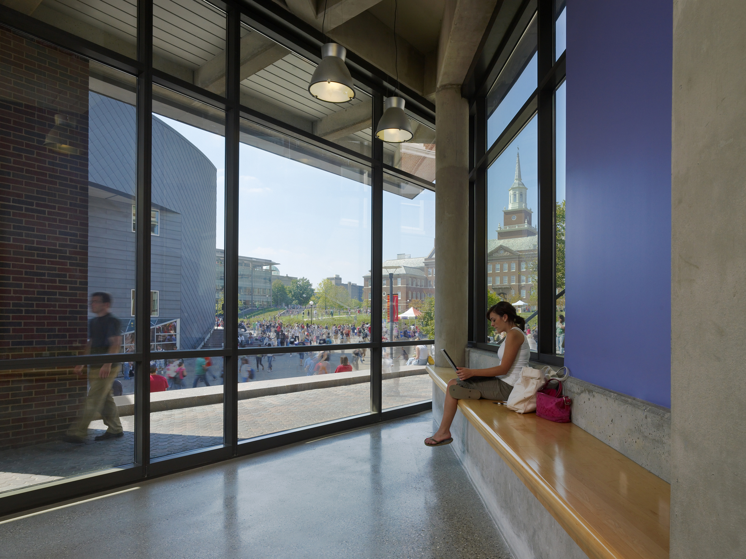
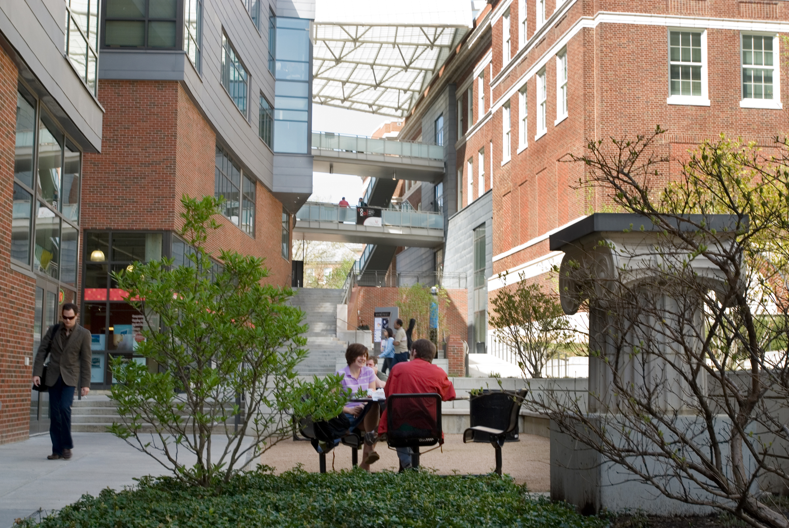
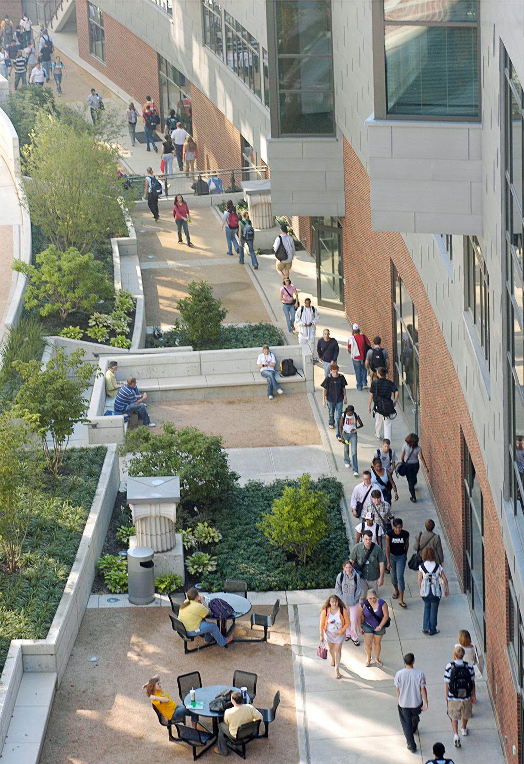
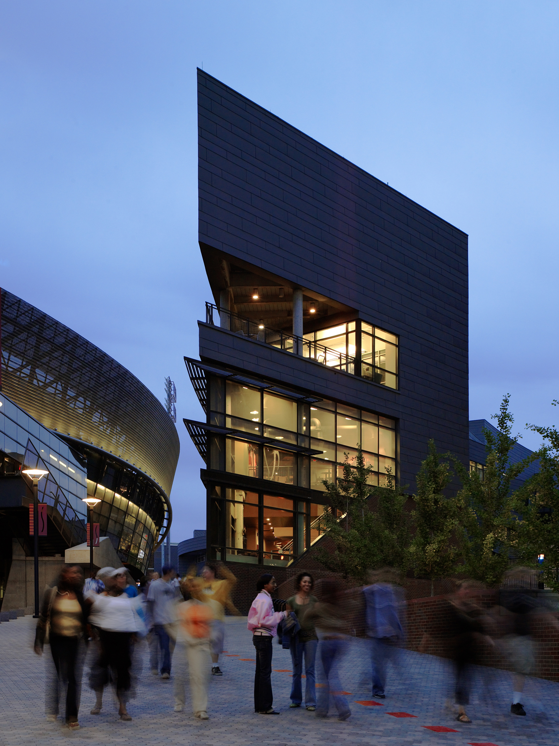
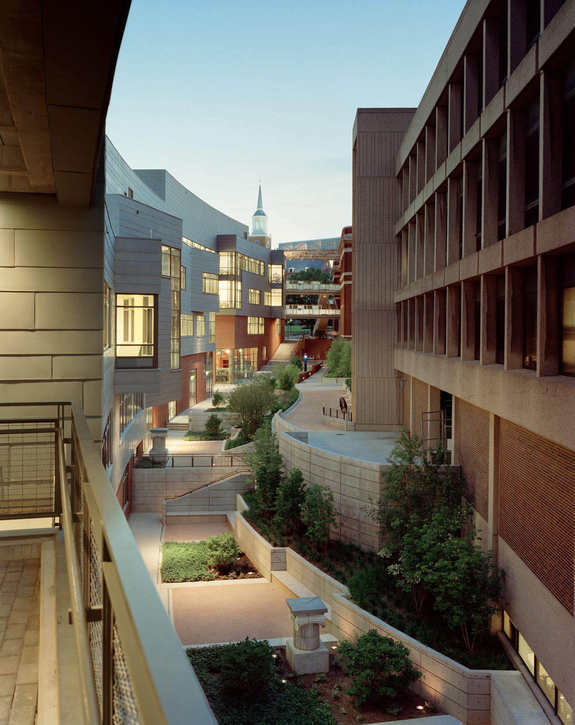
- Role: Design Architect
- Building Area: 114,700 SF
- Site Area:
- Architect of Record: Glaserworks
