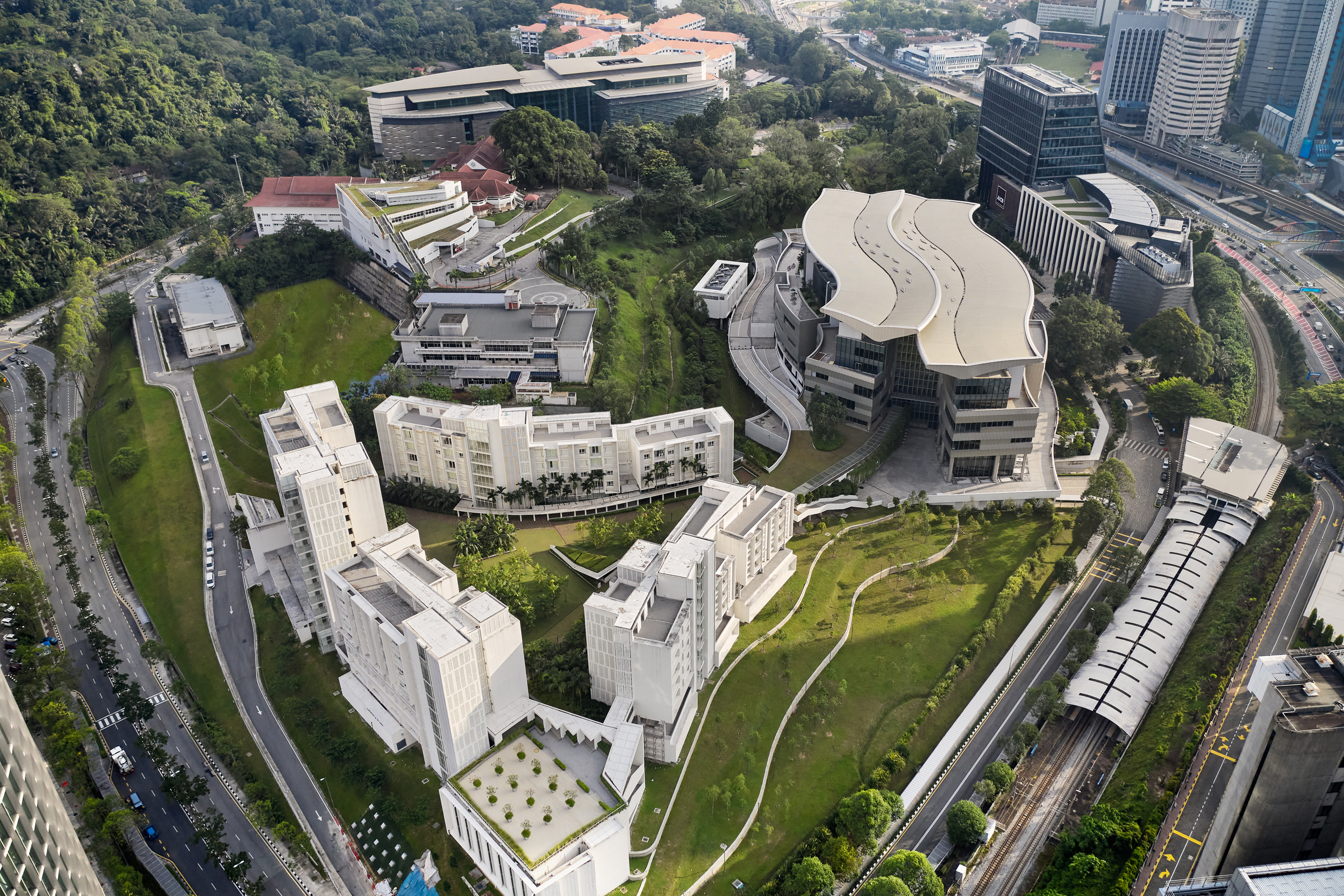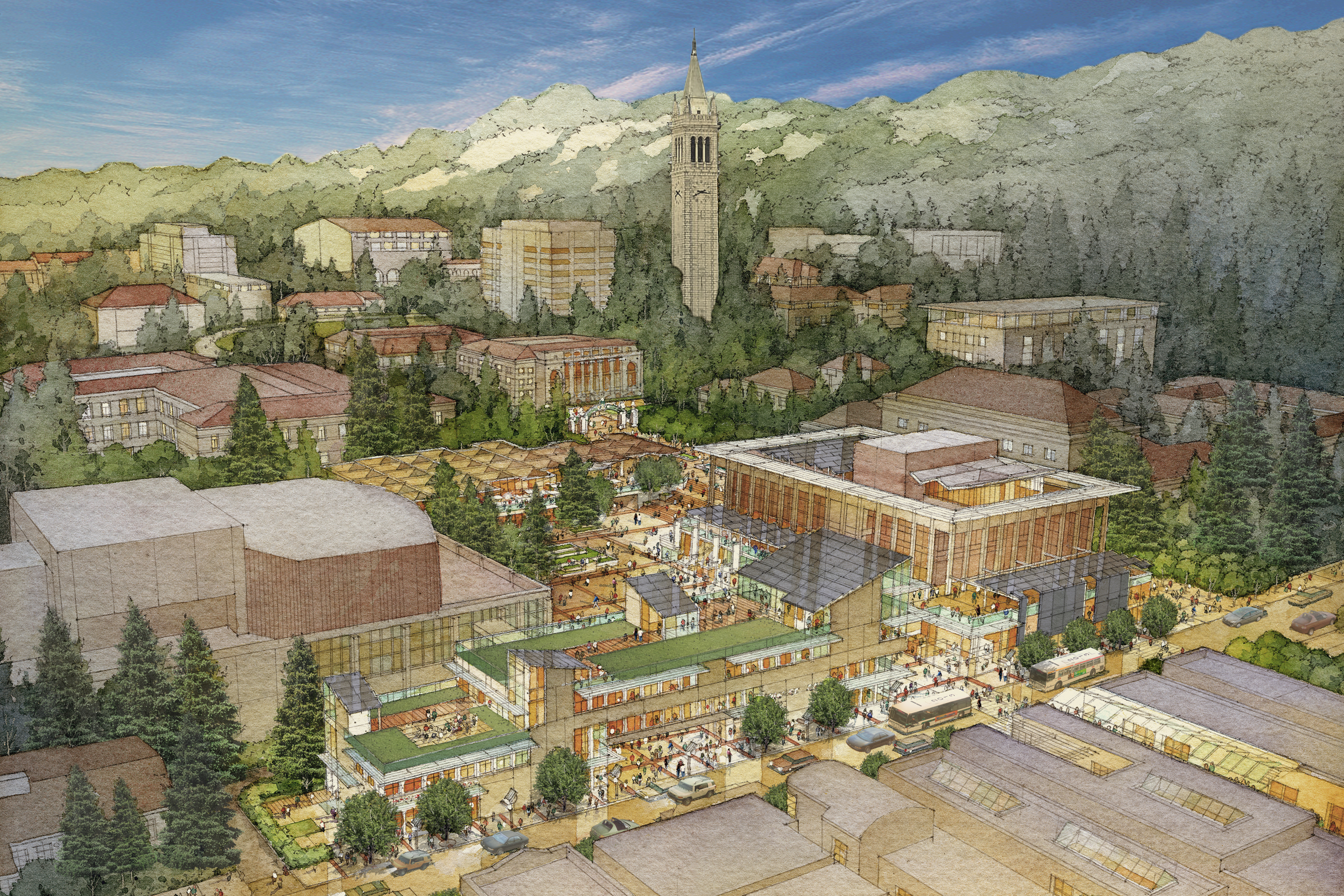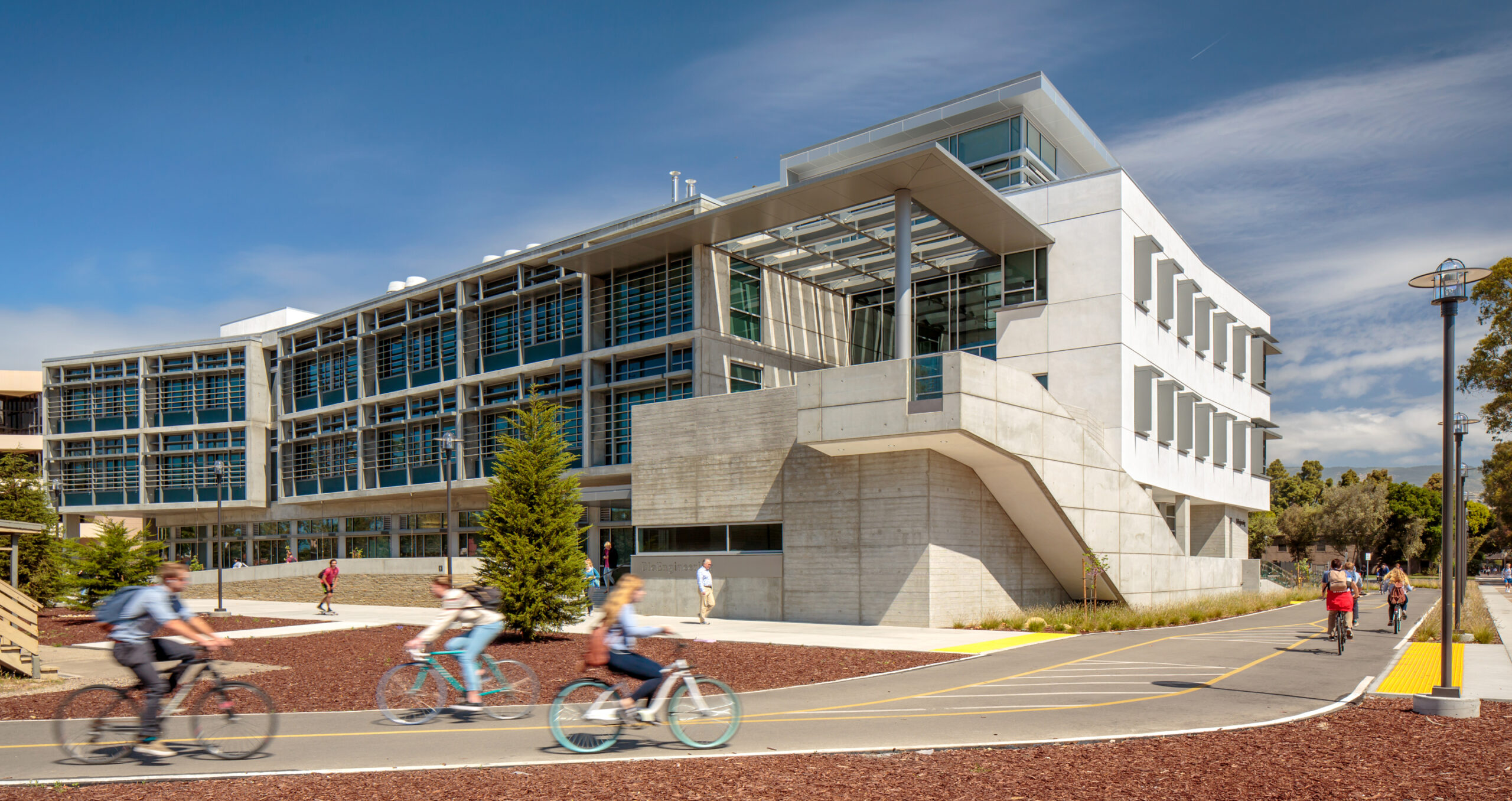- Role: Master Planner
- Site Area: 65 acres
- Executive Architect: Lee Burkhart Liu, Inc
The 600-bed Los Angeles County – University of Southern California (LAC+USC) Medical Center is one of the largest public hospitals in the country. It has a long and storied history providing necessary health and medical services to the residents of greater Los Angeles and beyond. The LAC+USC Master Plan creates a framework for future growth that responds to the dynamic nature of healthcare delivery to meet the needs and demands of its constituents, its markets, and the developments of the healthcare industry. Significant public outreach was made to engage those communities who rely on LAC+USC programs and services.
The 25-year Master Plan takes a holistic view of the entire site to unify the campus; creates a sense of arrival; provides open spaces that promotes healthy lifestyles and wellness; and integrate strategic phasing that supports both the flexibility and clarity of the plan. The Master Plan celebrates the historic General Hospital as a hilltop beacon and leverages the site’s highly visible topography as a defining element. A series of linked open spaces weaves the campus together and provides connections that strengthen LAC+USC’s image and presence within the community, ultimately restoring the campus as a vibrant urban healthcare destination.
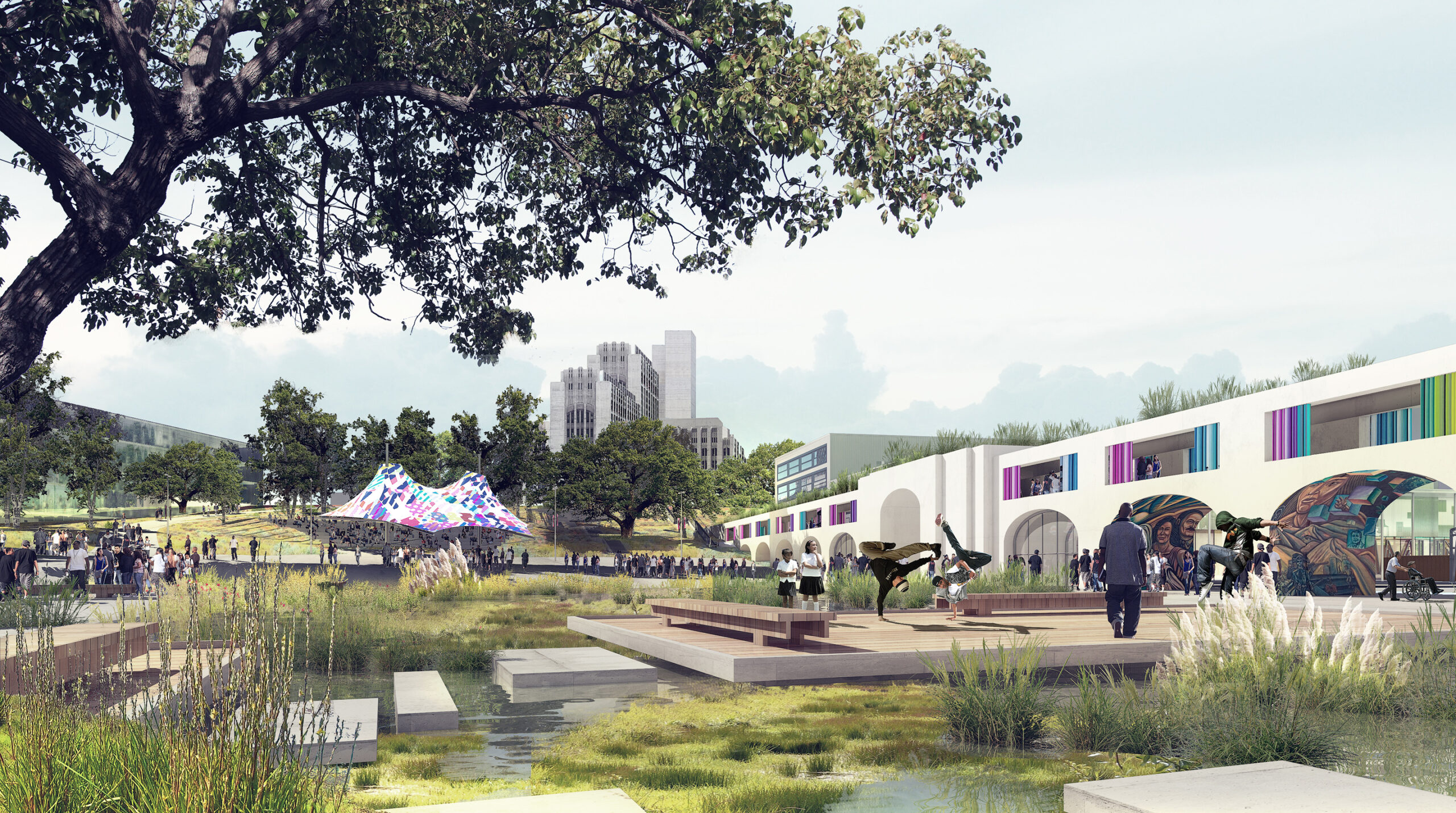
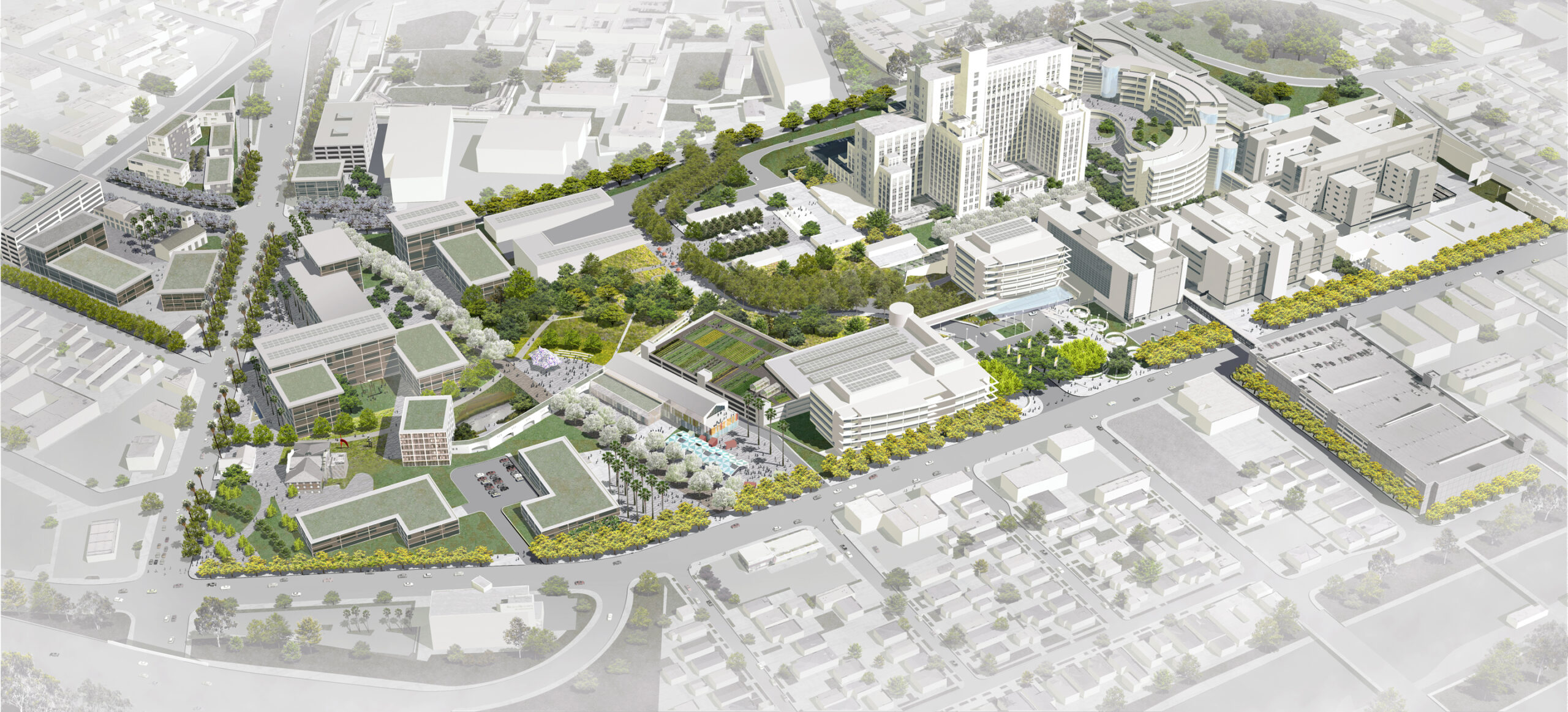
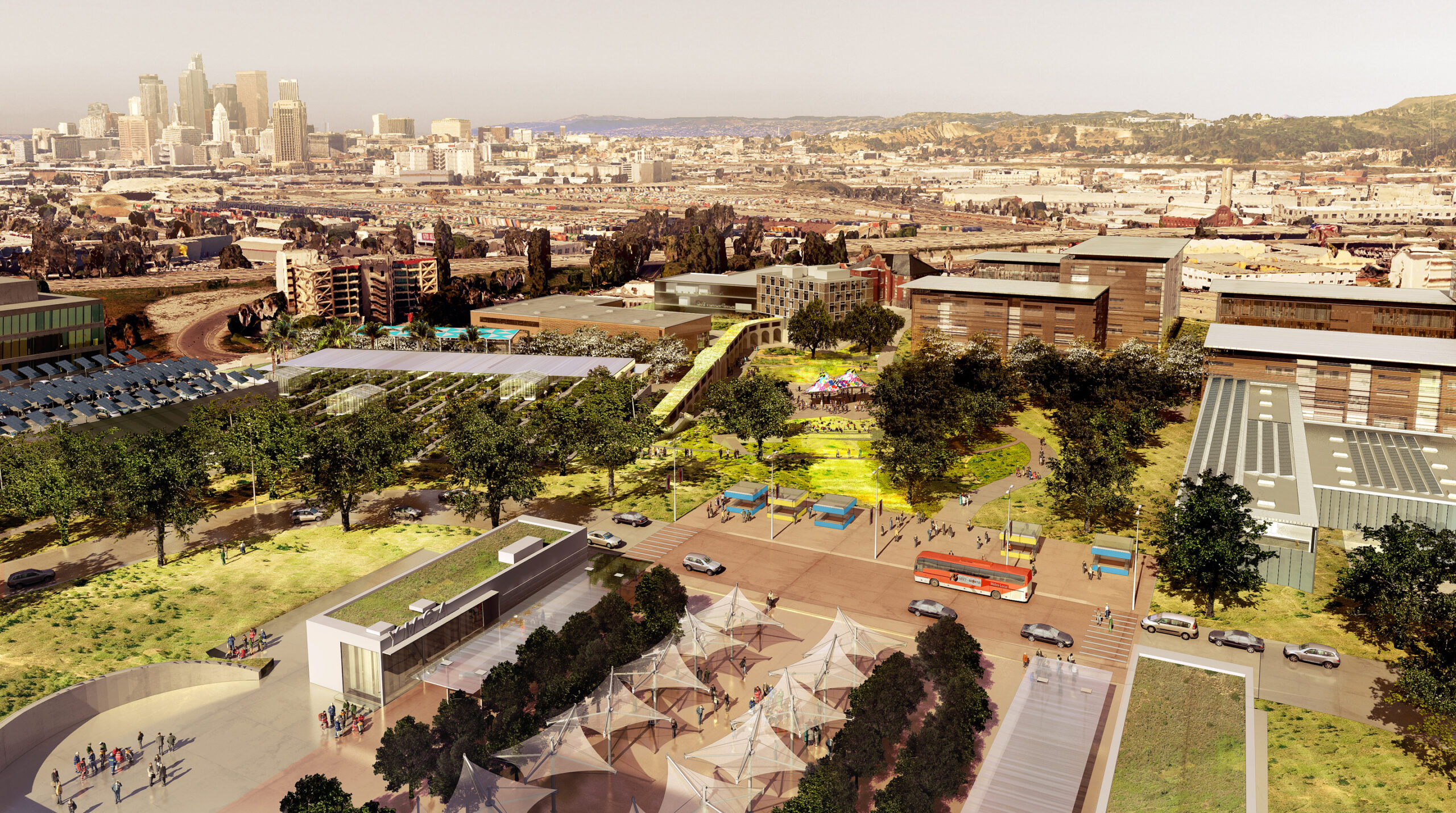
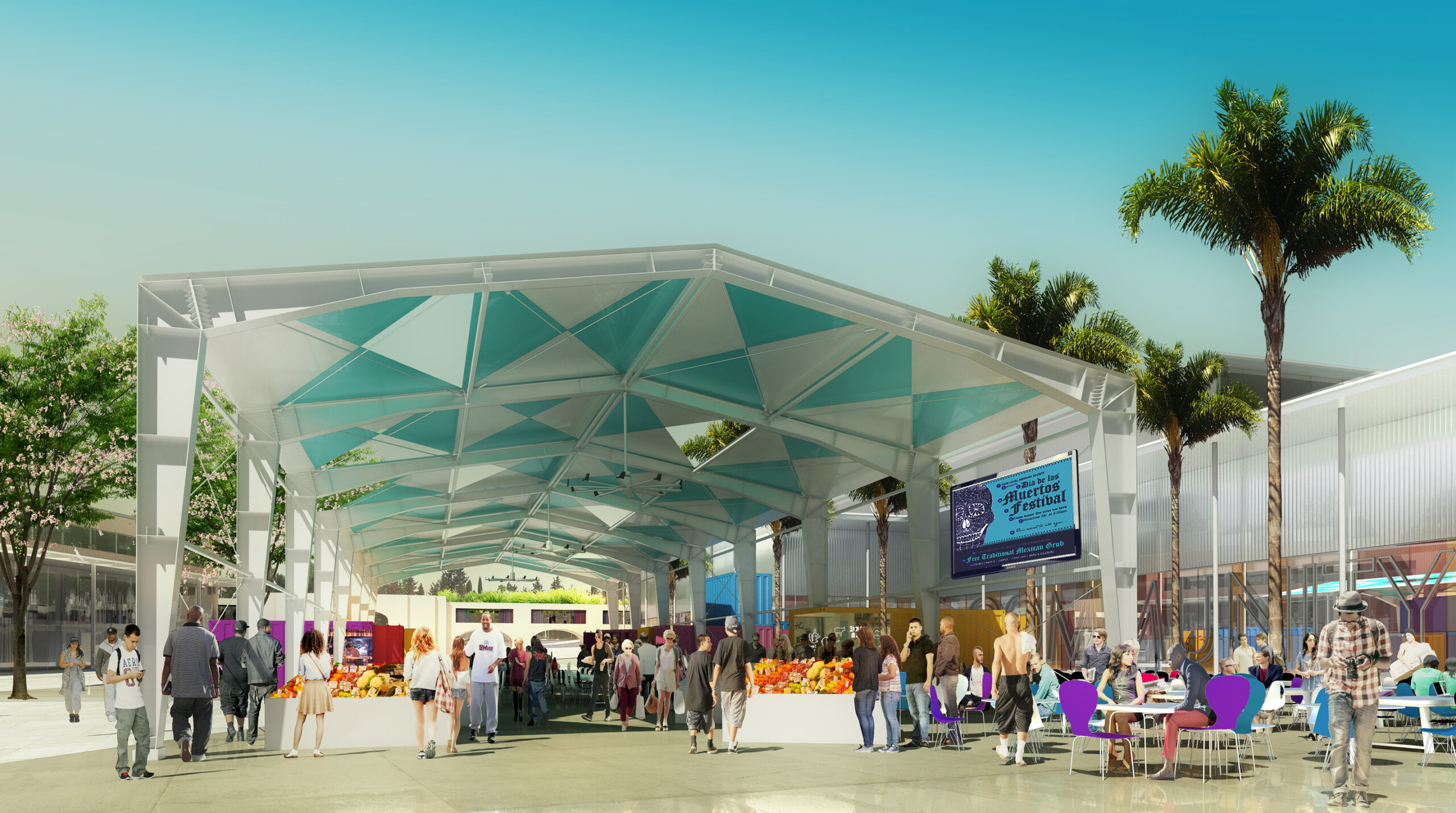
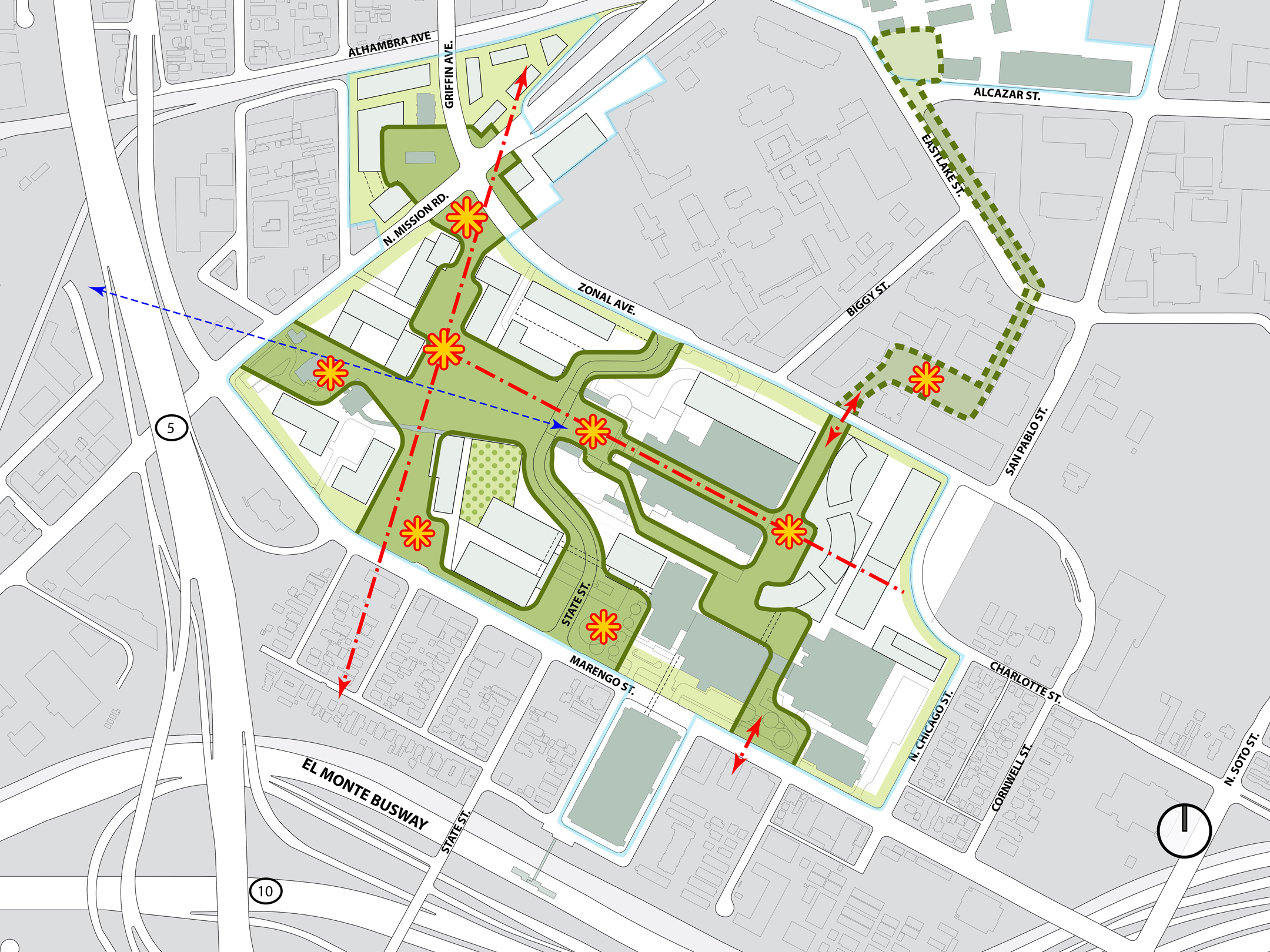
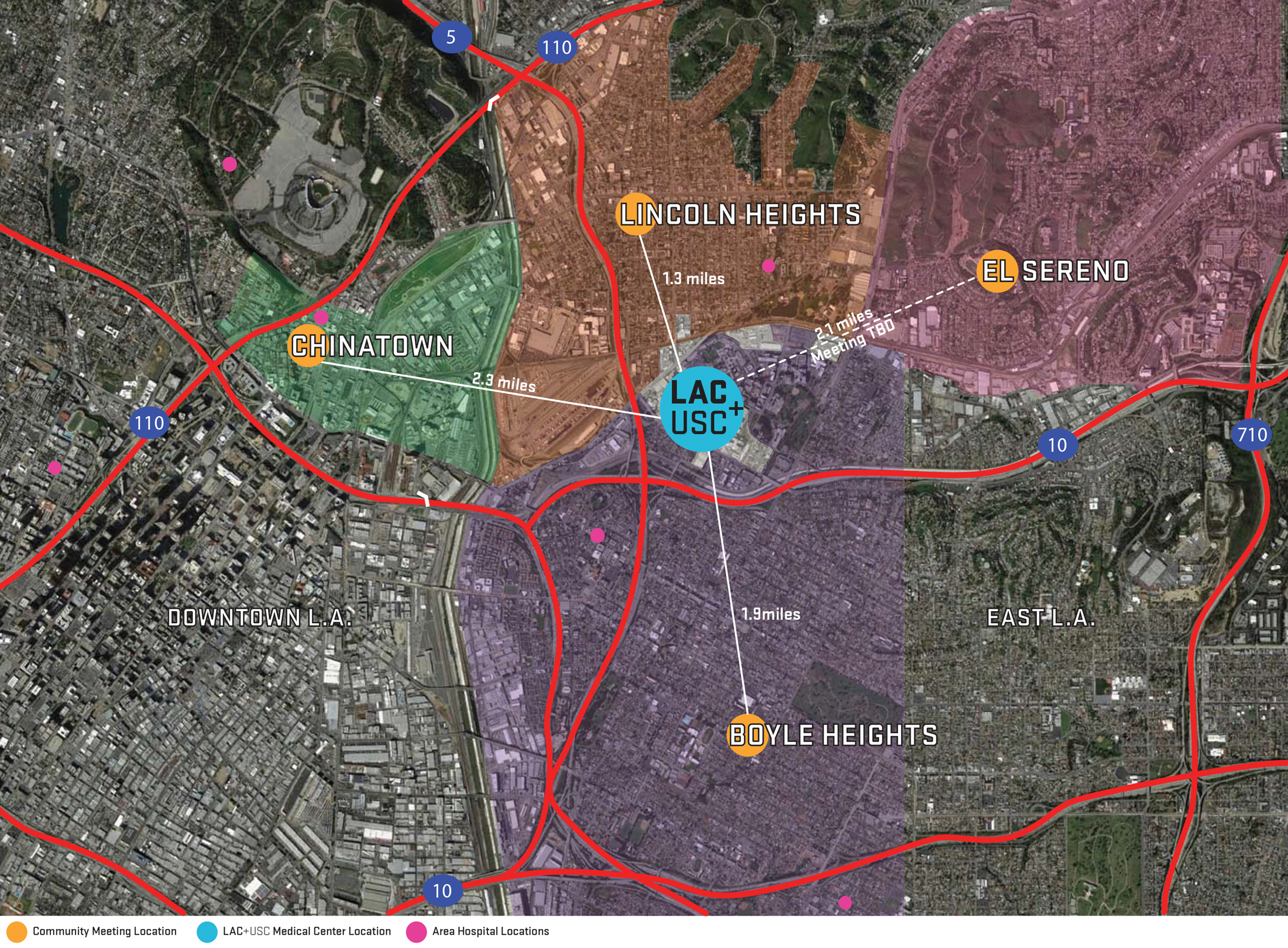
- Role: Master Planner
- Building Area:
- Site Area: 65 acres
- Executive Architect: Lee Burkhart Liu, Inc
