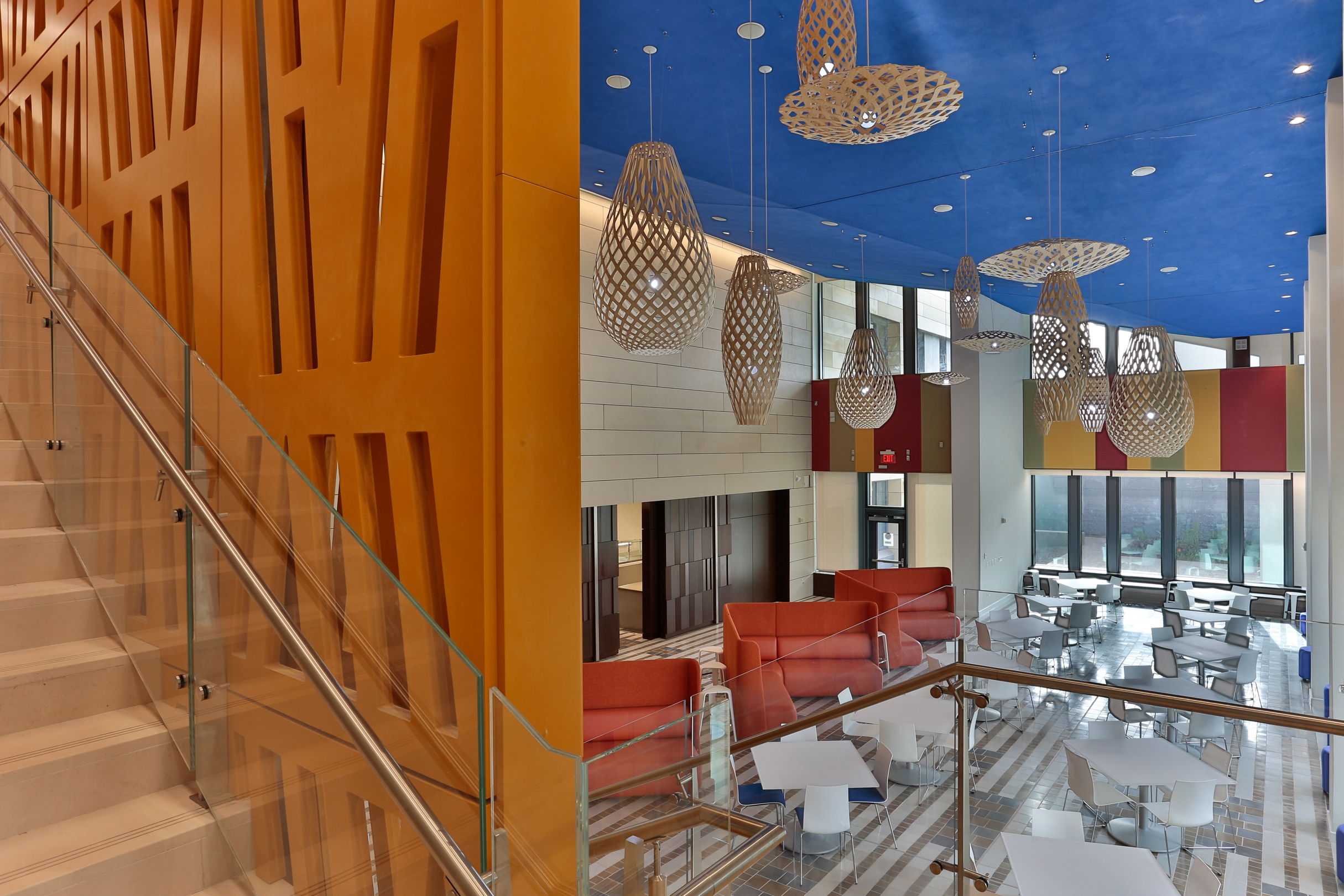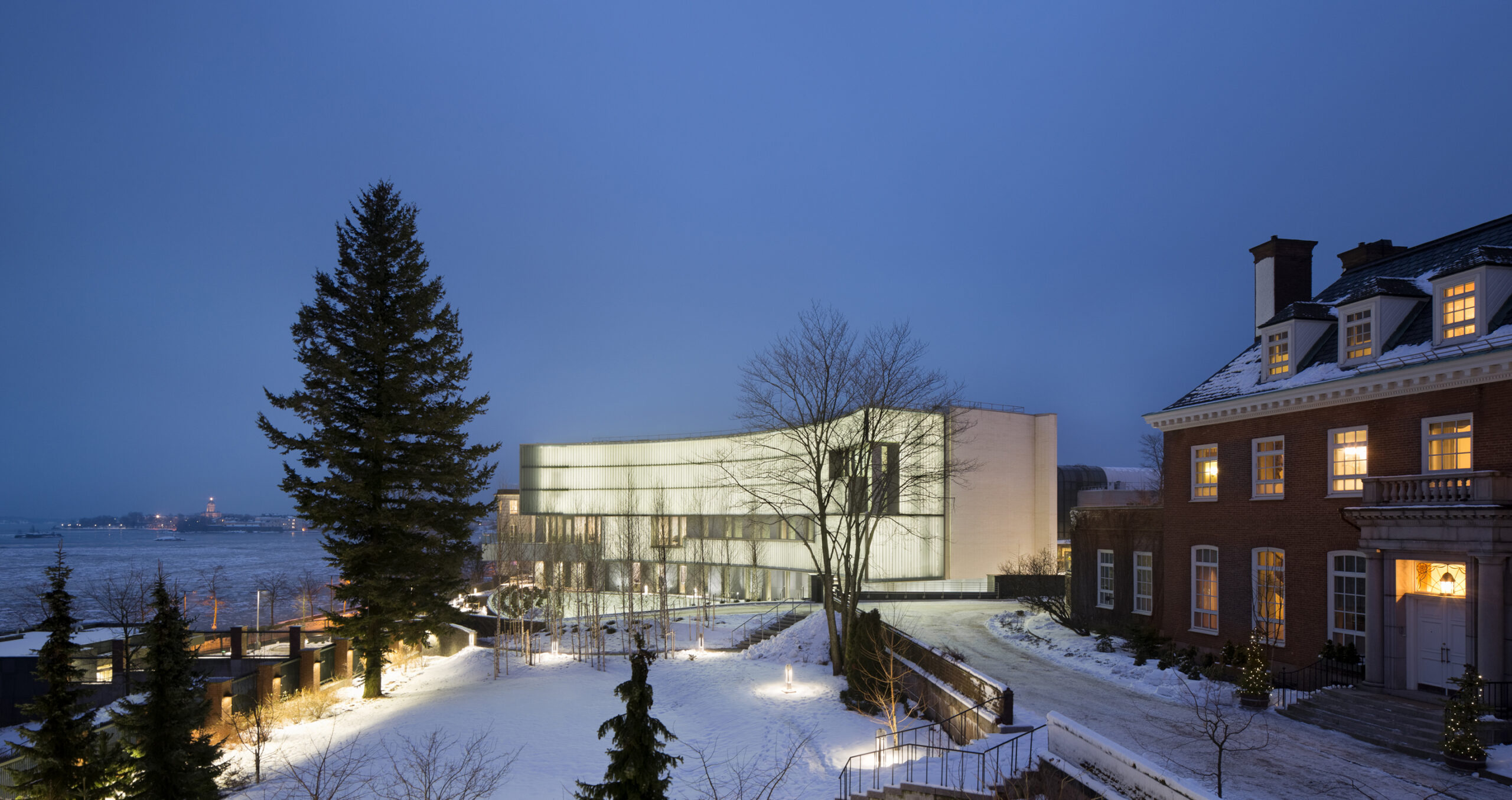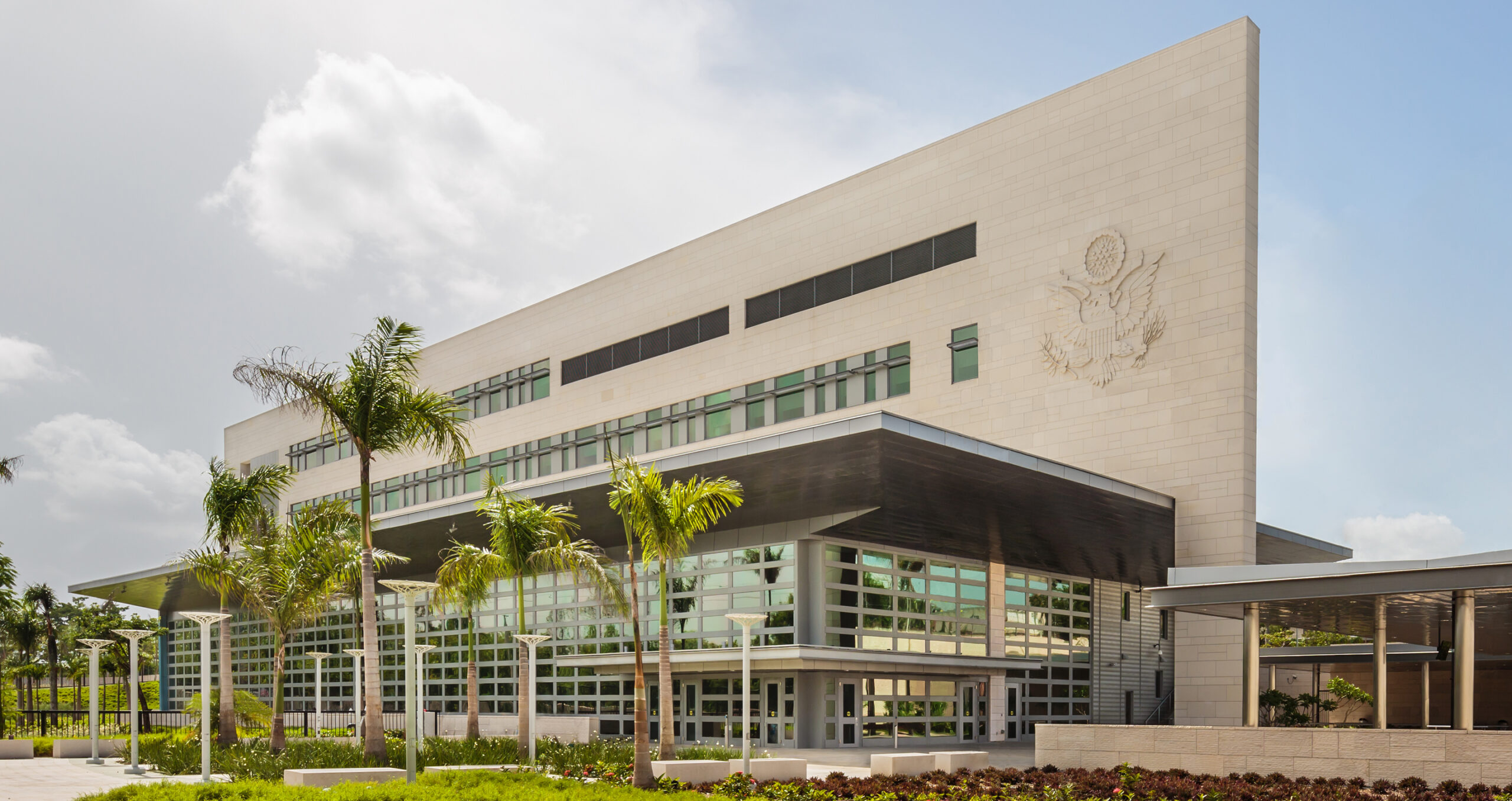- Role: Design Architect
- Building Area: 496,000 SF
- Site Area: 3.9 Acres
- Energy Star Certification
- Executive Architect: Gruen Associates
The Robert E. Coyle United States Courthouse expresses the kind of openness we have come to demand of our public institutions, despite today’s increased concern for security. Additionally, its nine-story stature adds a new landmark to downtown Fresno. The courthouse building achieves even greater community impact by adding to the city a major public garden, large multi-use lobby, café, library, rooftop viewing terrace, and other public amenities as well.
The design of the courthouse is all about place. The L-shape plan of the building frames a large public garden that blurs boundaries between inside and outside. This space becomes a shady green oasis that provides a welcome refuge for the courthouse community and celebrates the San Joaquin Valley.
The courthouse is a local landmark and the tallest addition to the city’s skyline in decades. The shaping of the courthouse draws on the power of the nearby Sierra Nevadas and the monumentality of the massing is brought into a more human scale through the smaller patterning of the precast panels. The faceted panels are a unique response to the specific climate and region and create a dynamic façade which responds to the changing light and weather.
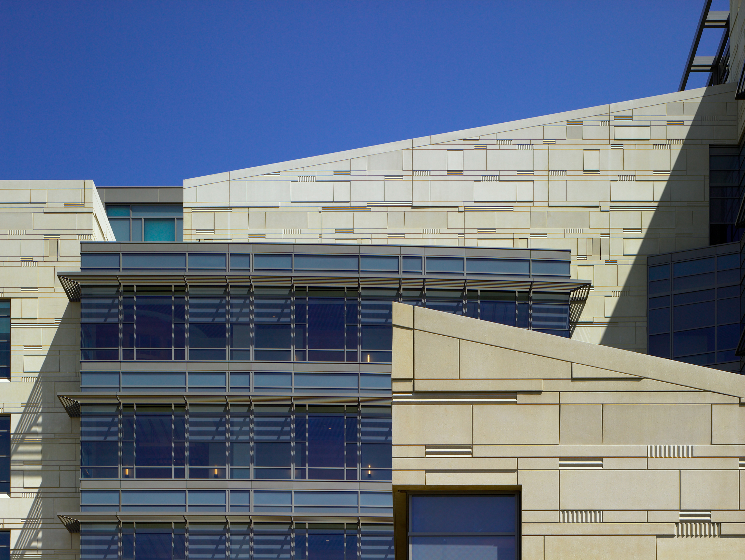
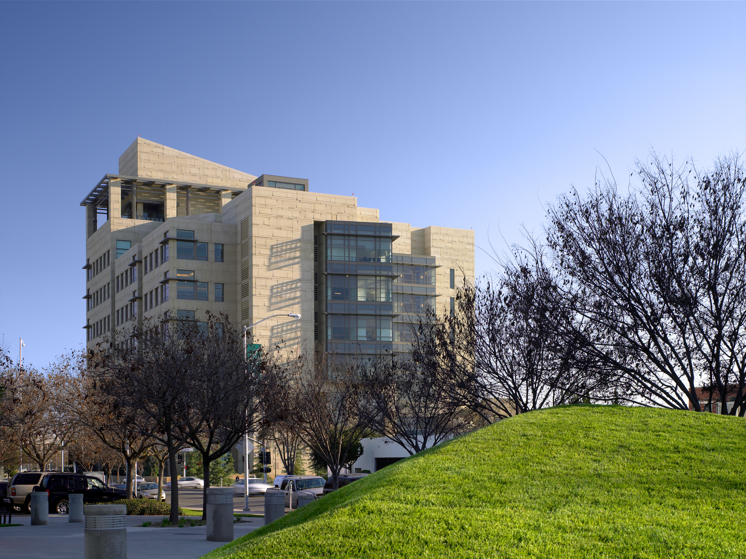
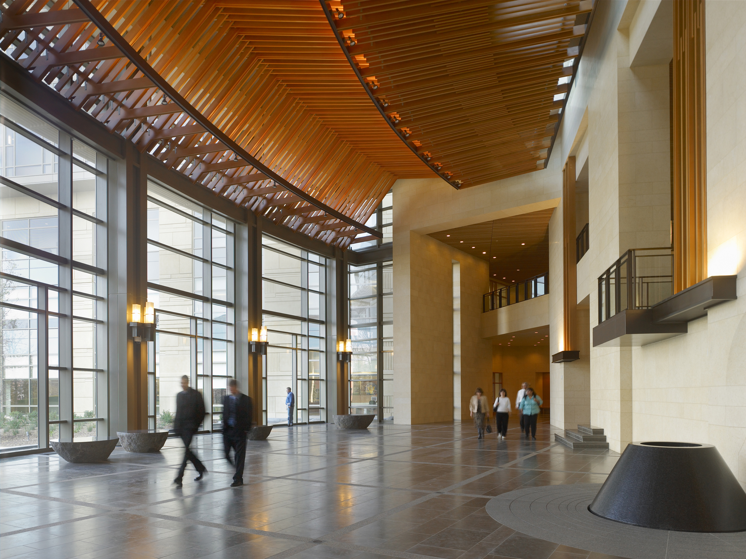
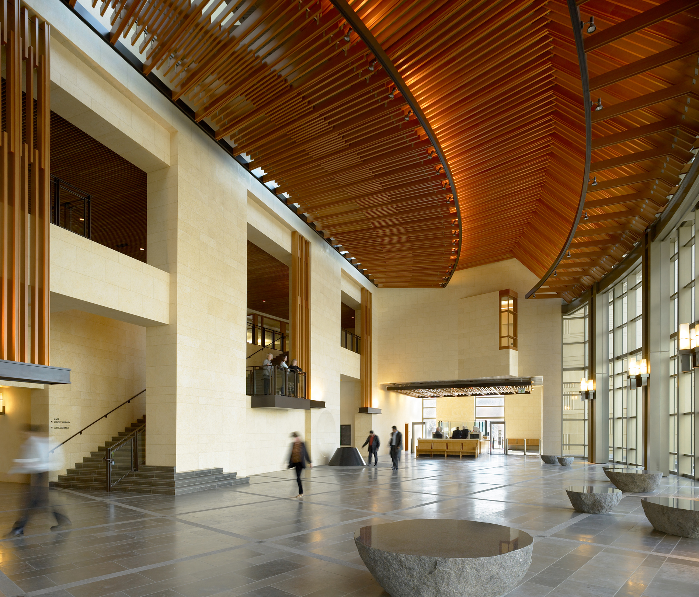
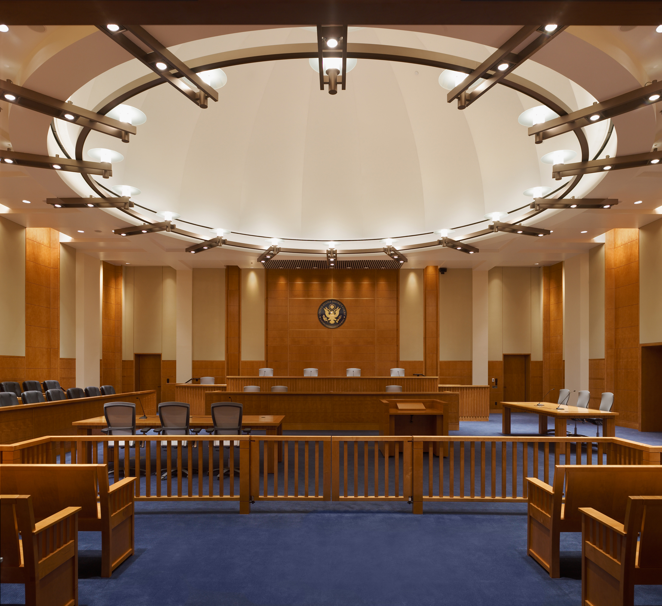
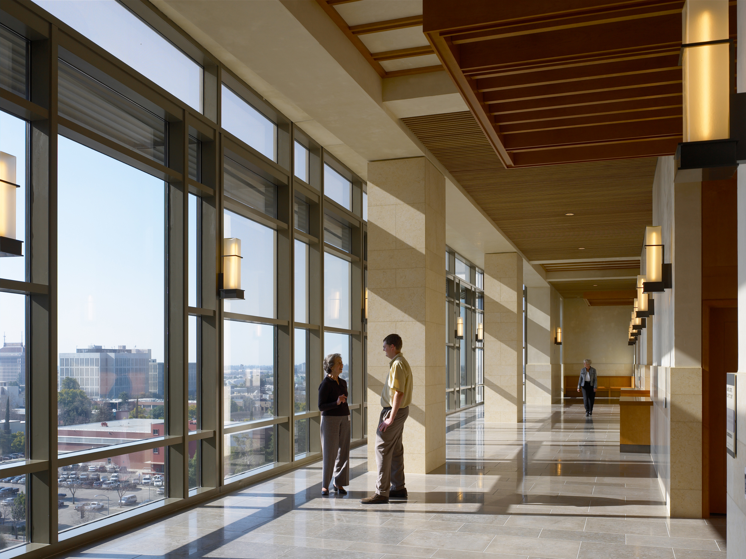
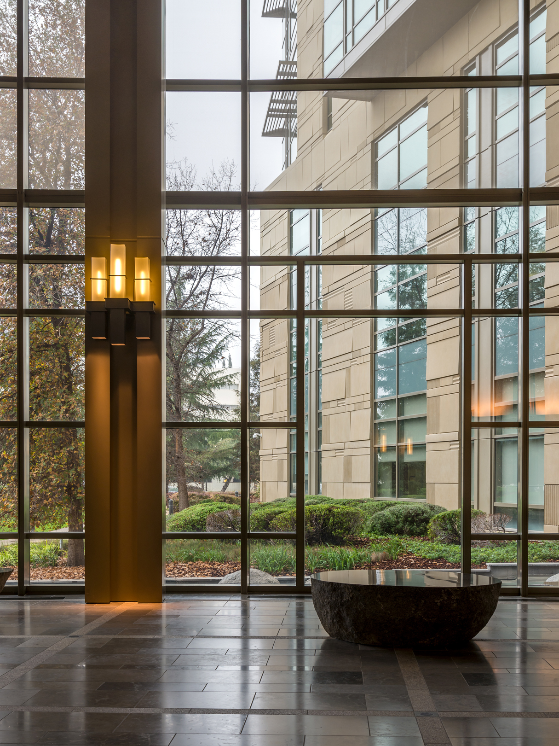
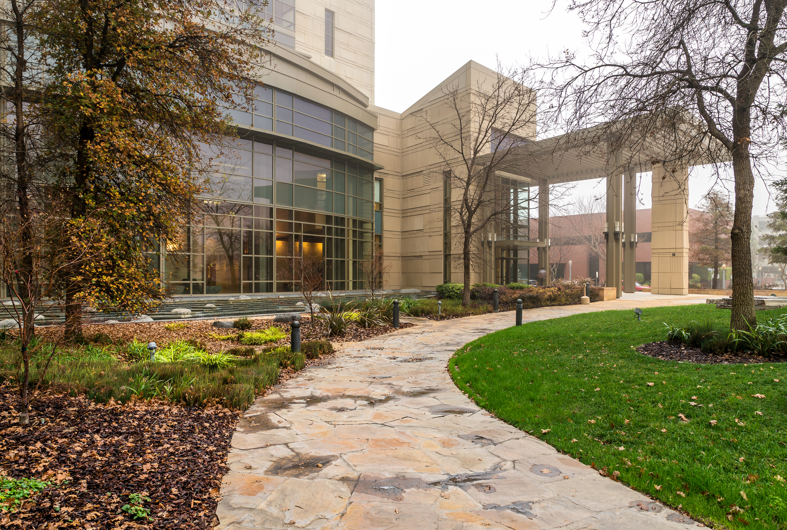
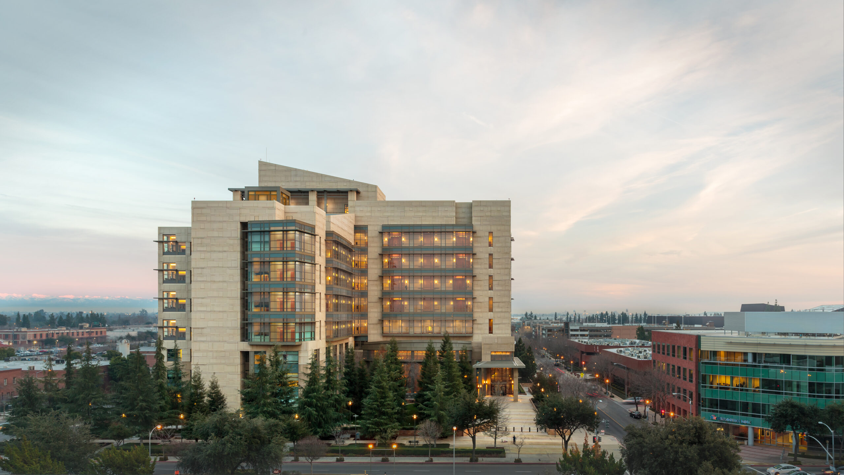
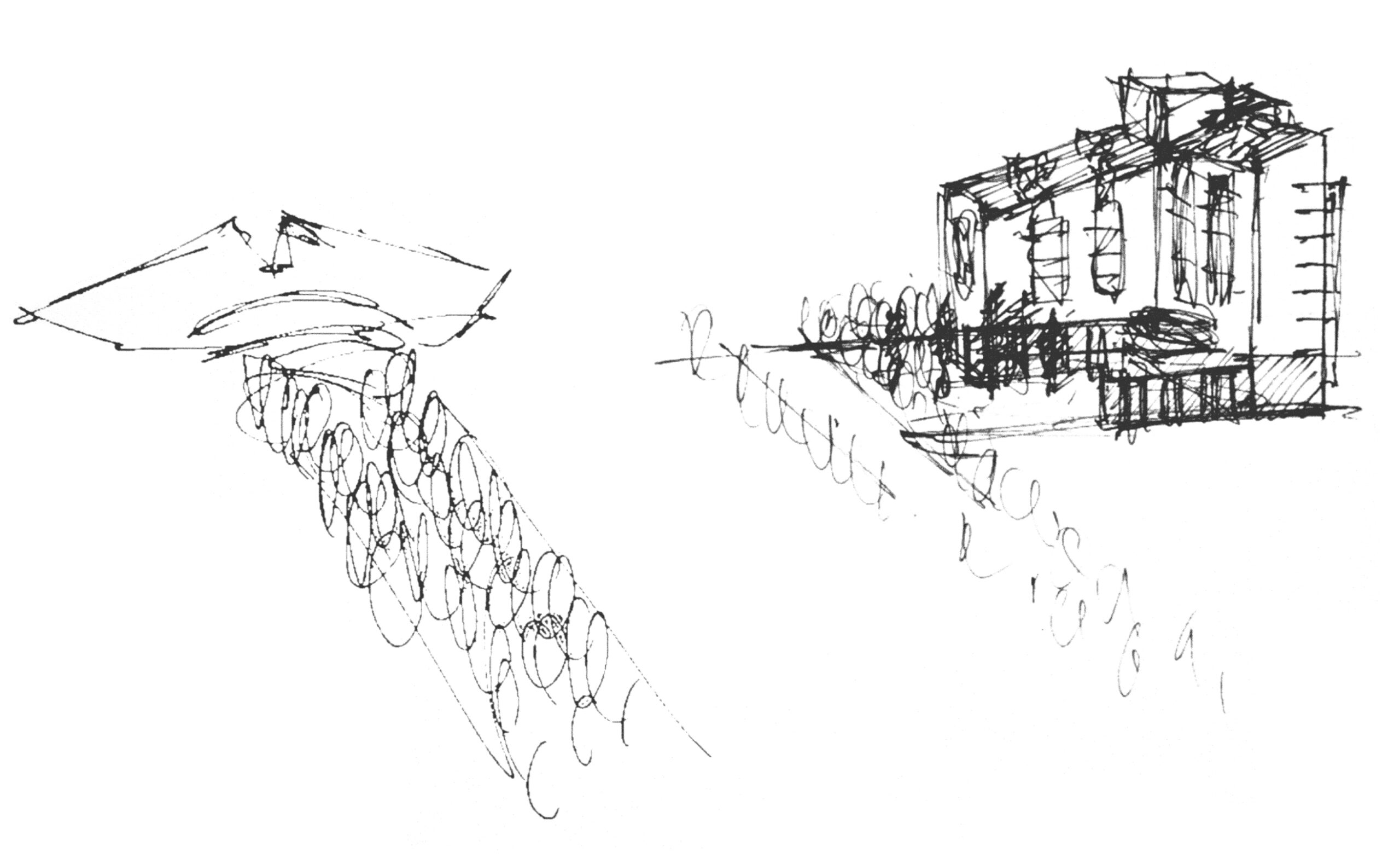
- Role: Design Architect
- Building Area: 496,000 SF
- Site Area: 3.9 Acres
- Executive Architect: Gruen Associates
