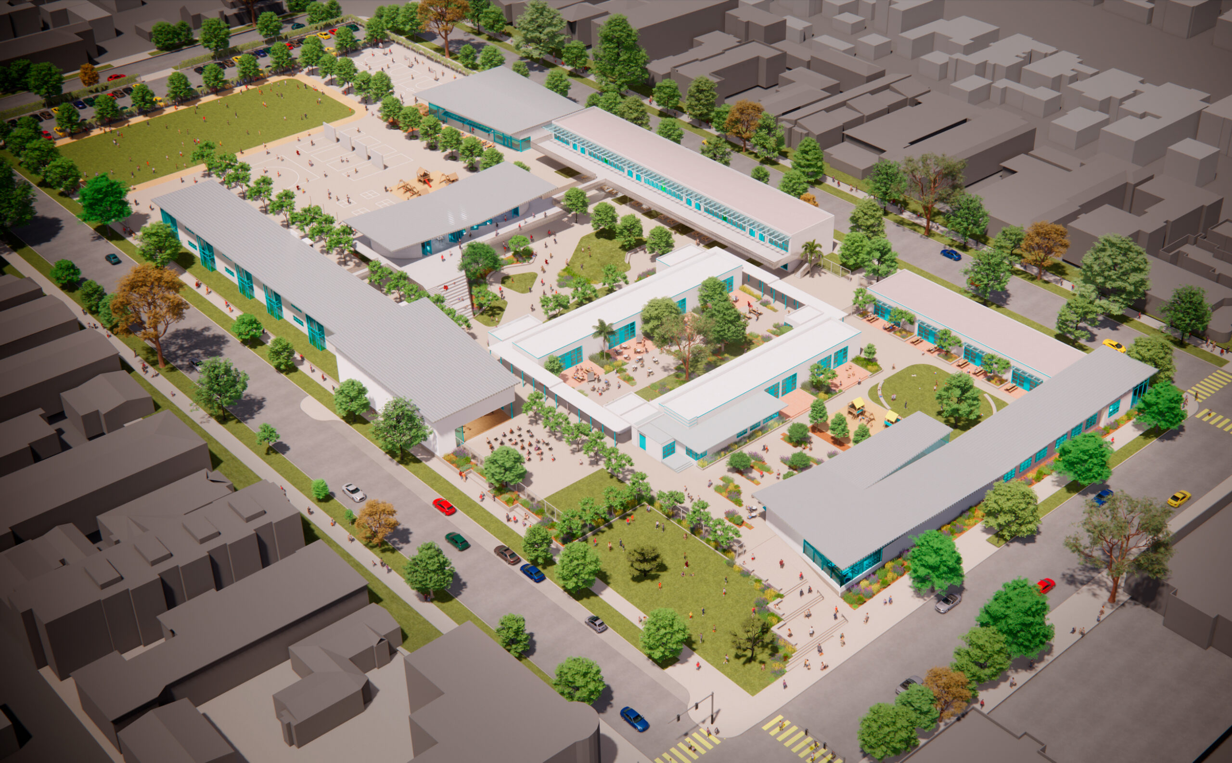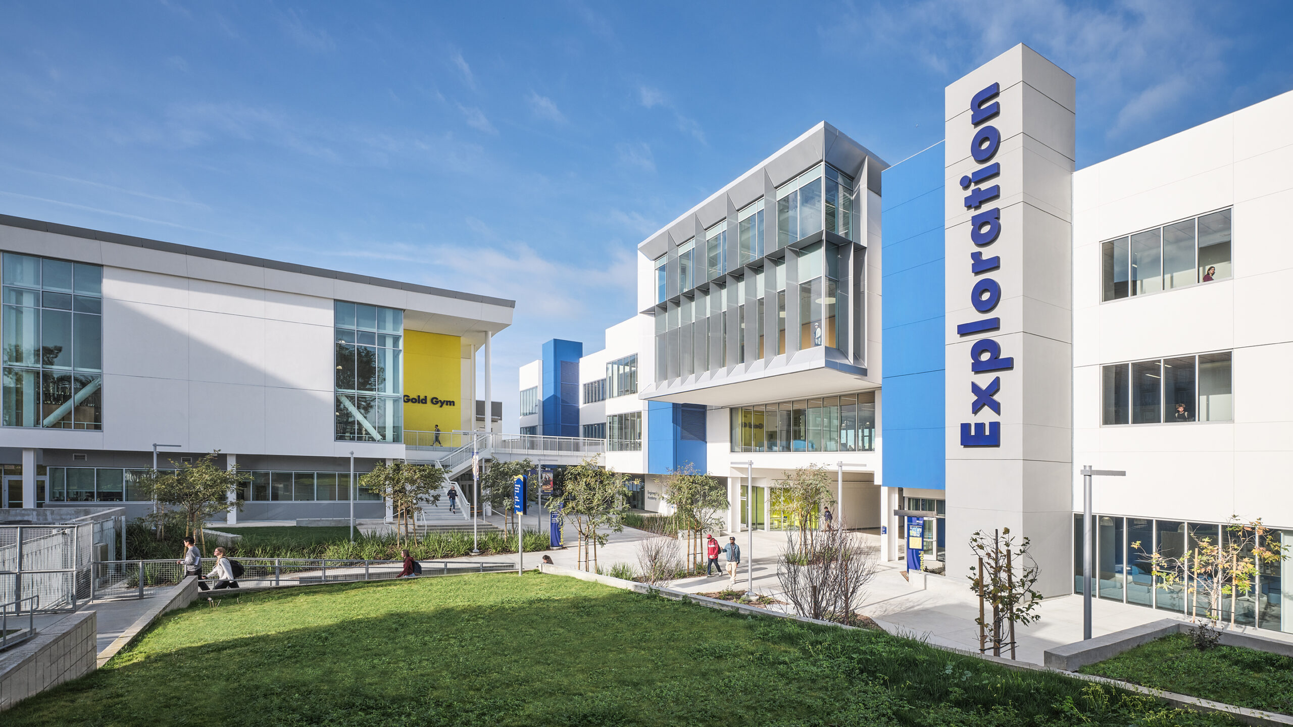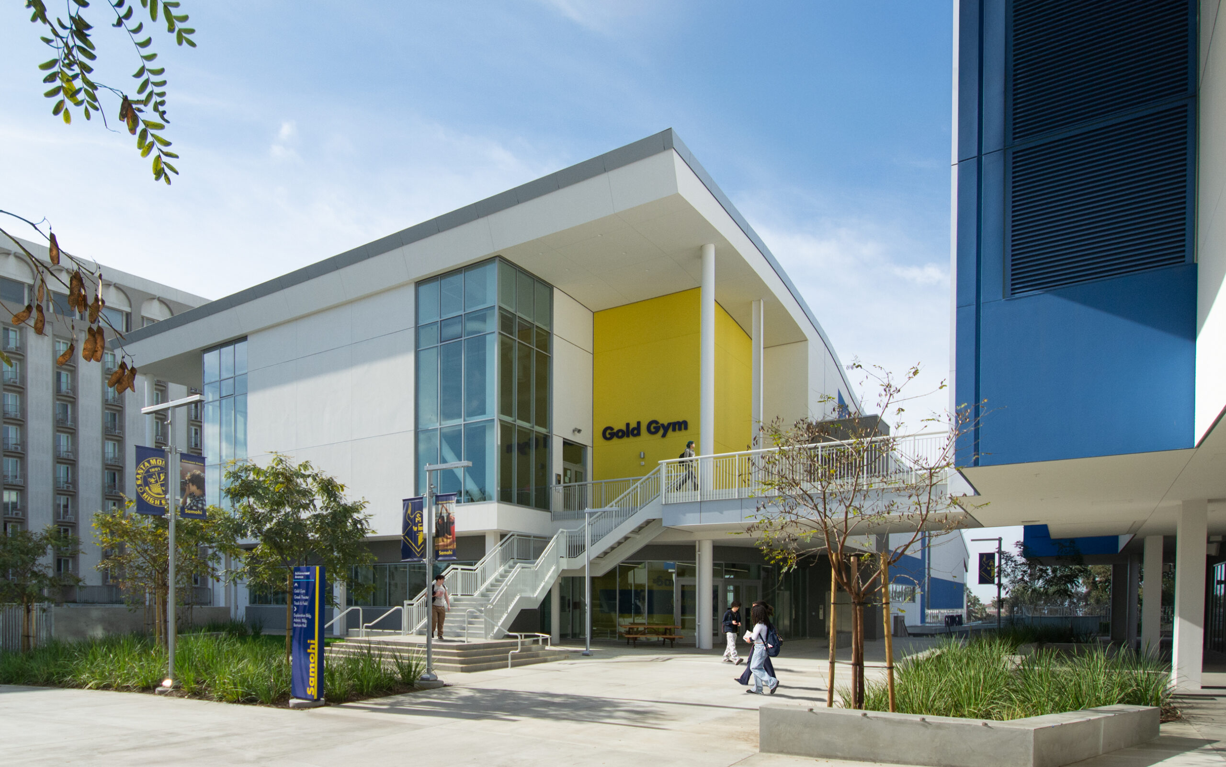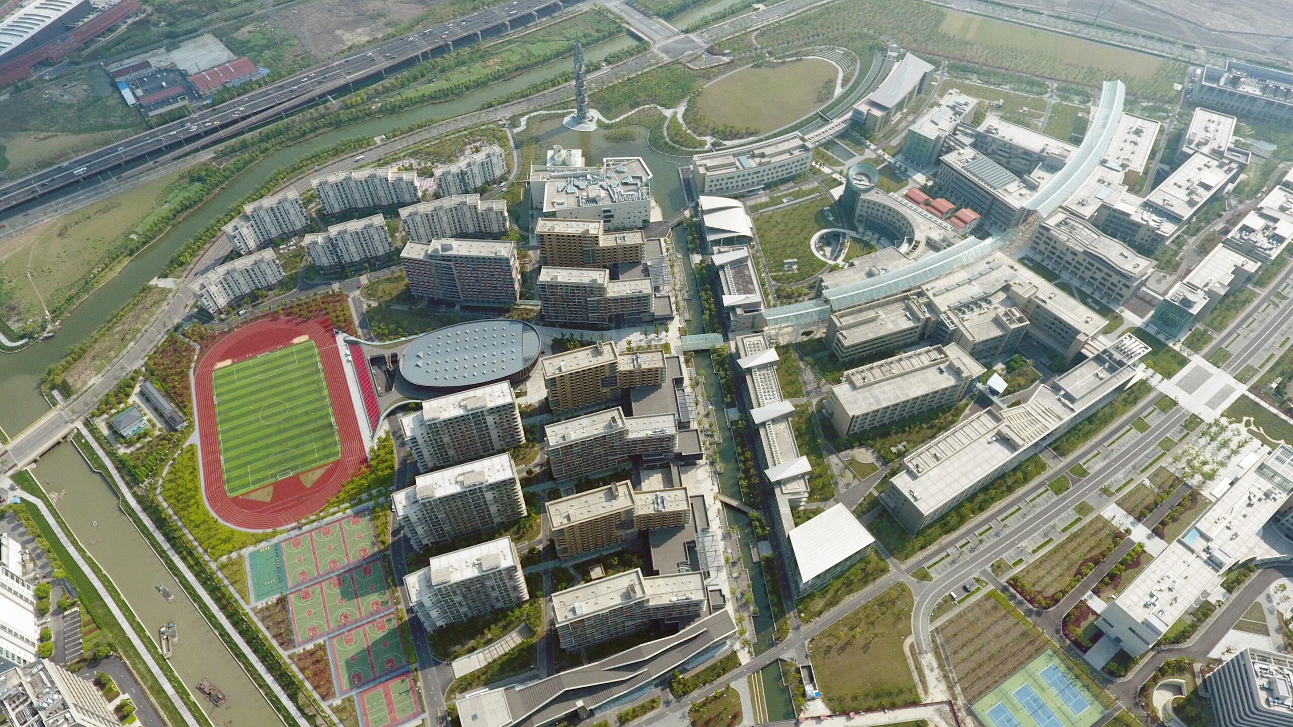- Role: Master Planner
- Site Area: 5.9 Acres
- Collaborating Architect: DSK Architects
The Roosevelt Elementary School Master Plan brings the school’s campus into the 21st century while celebrating its history as a pioneering example of the Santa Monica Plan. The Santa Monica Plan emphasized indoor-outdoor connections in the educational environment and became a national model for school design.
The Roosevelt Elementary School Master Plan preserves the original quad in the center of campus as a focal point around which the rest of the campus is designed. New campus buildings, including classrooms, maker spaces, a cafeteria, an auditorium, and a library, are all organized with careful, considered input from teachers and staff. They also retain the indoor-outdoor principals of the original Santa Monica Plan. The restored, original entrance on Montana Avenue creates a more welcoming connection to the surrounding neighborhood, making the school’s historic buildings newly visible from the street.
The plan balances preservation and adaptive reuse without compromising the School District’s needs for larger classrooms, new extracurricular facilities, and adequate support infrastructure. It envisions a modern educational facility that also contributes to the character of the entire Roosevelt School community.
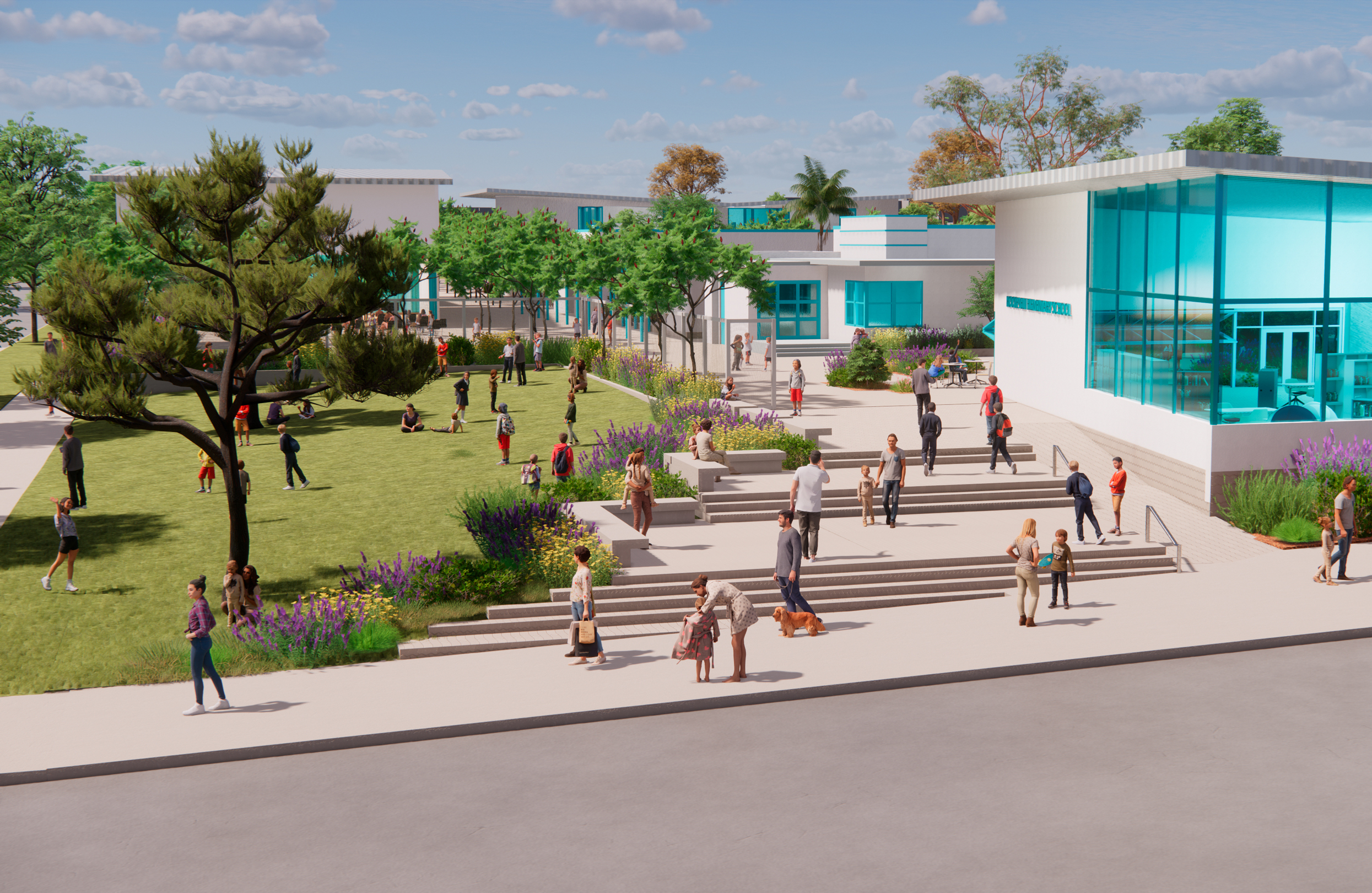
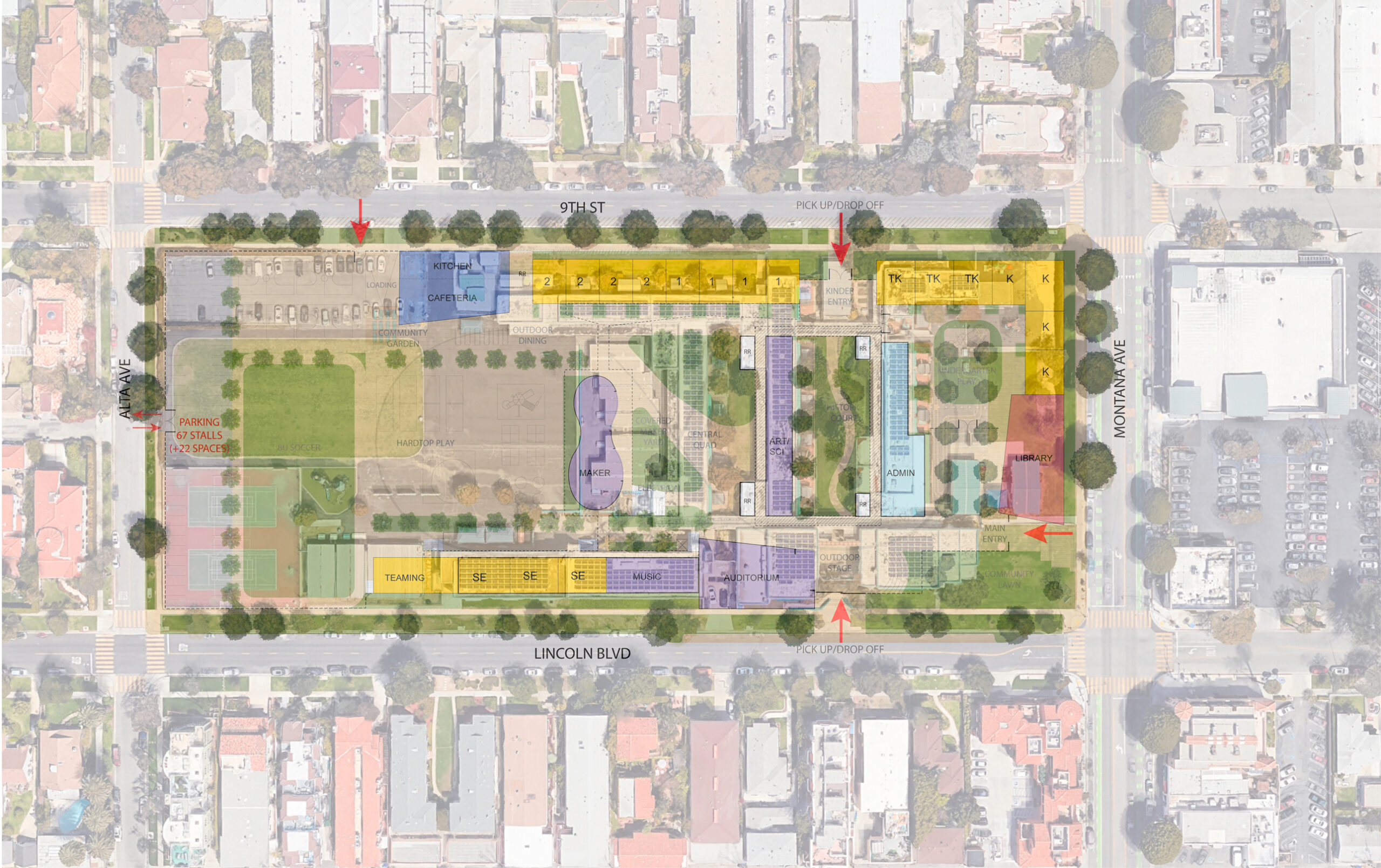
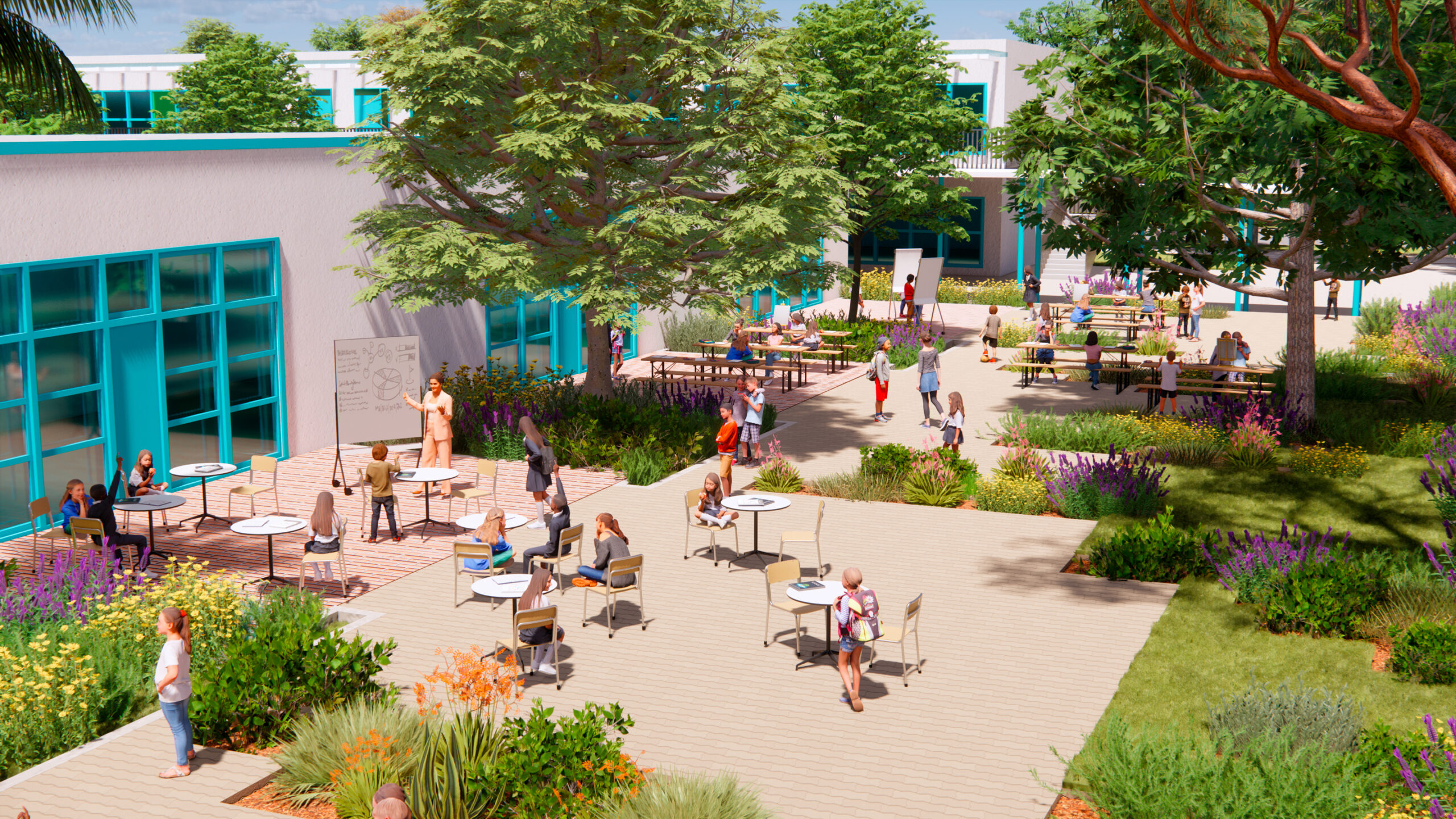
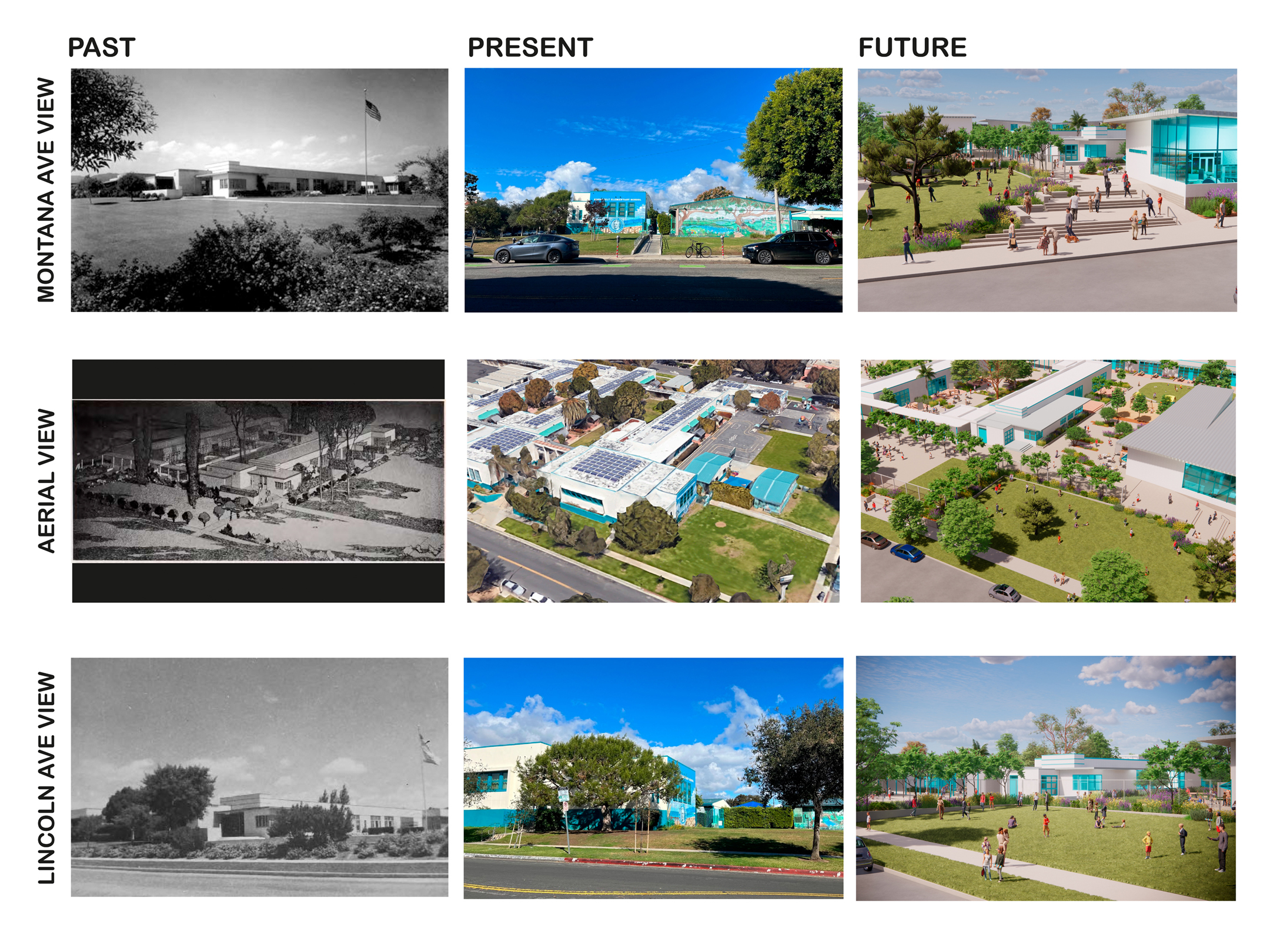
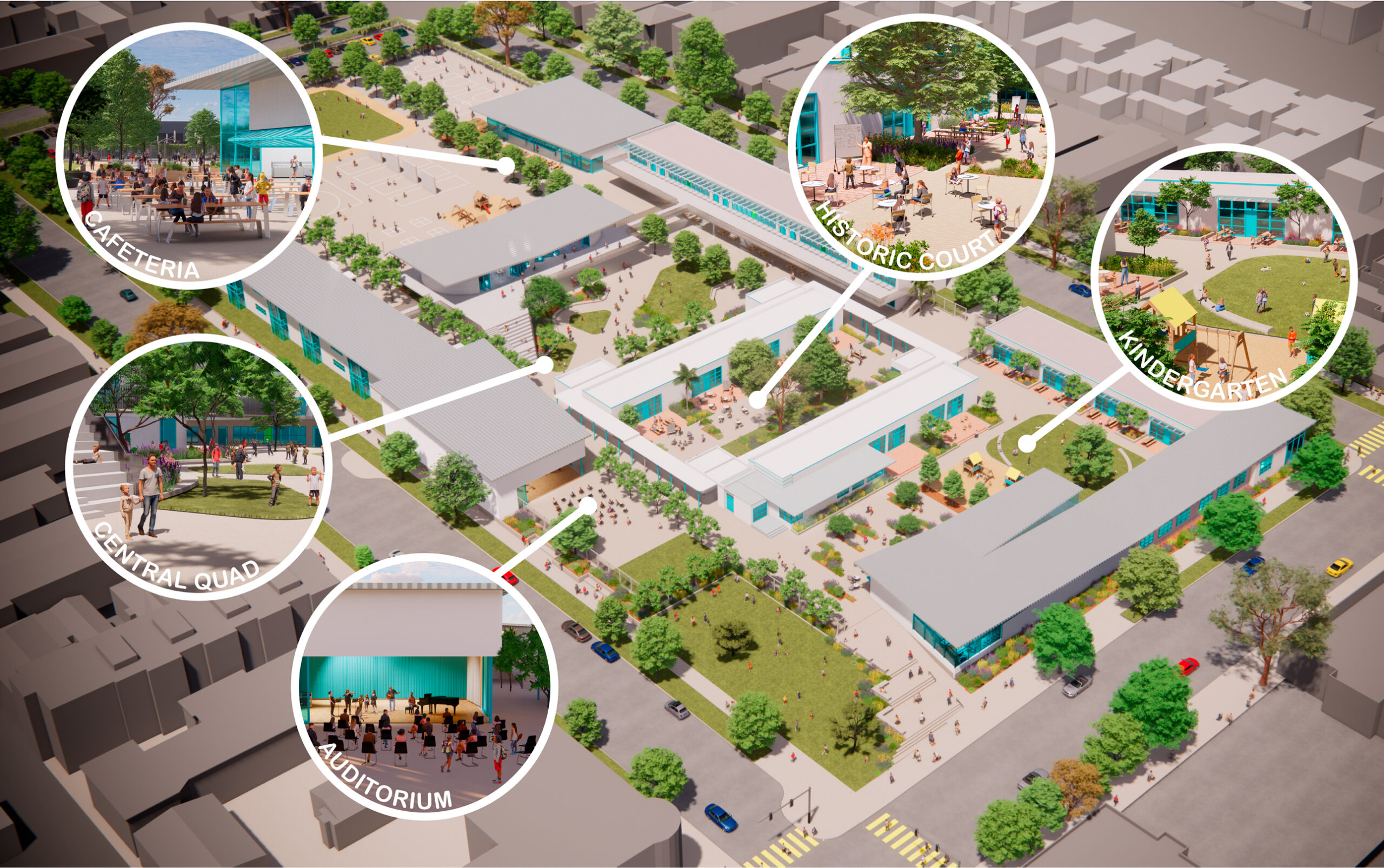
- Role: Master Planner
- Building Area:
- Site Area: 5.9 Acres
- Collaborating Architect: DSK Architects
