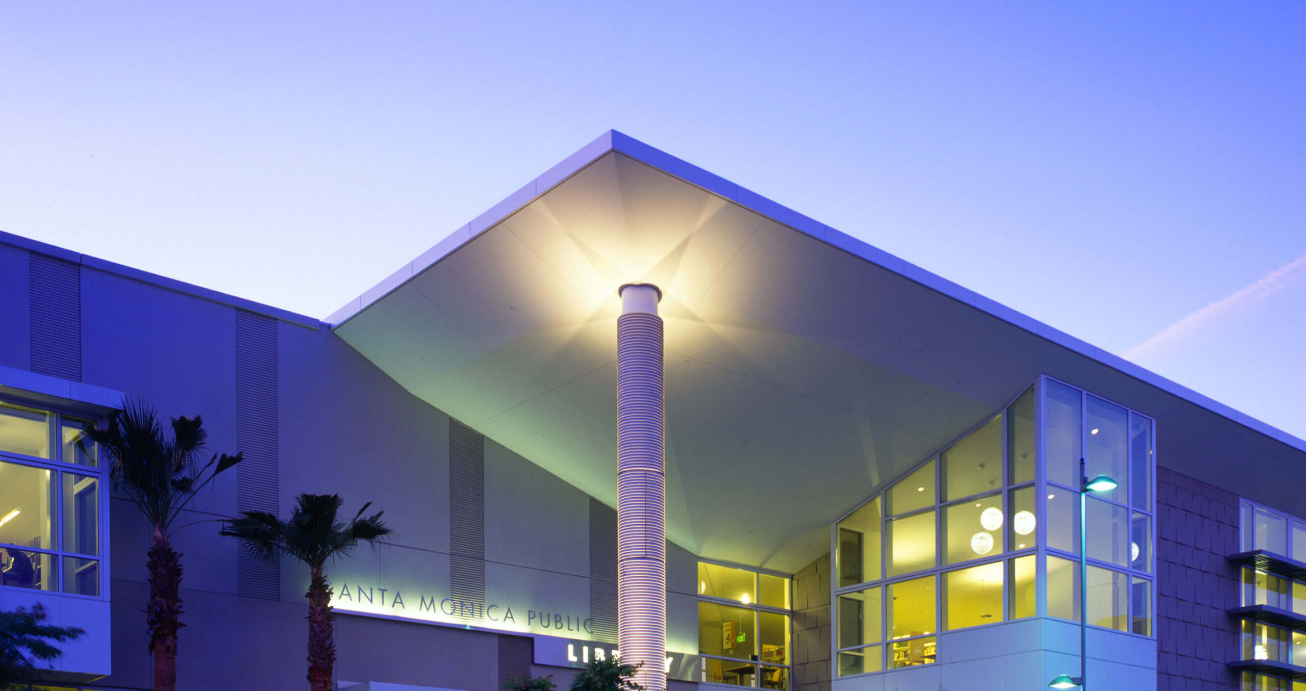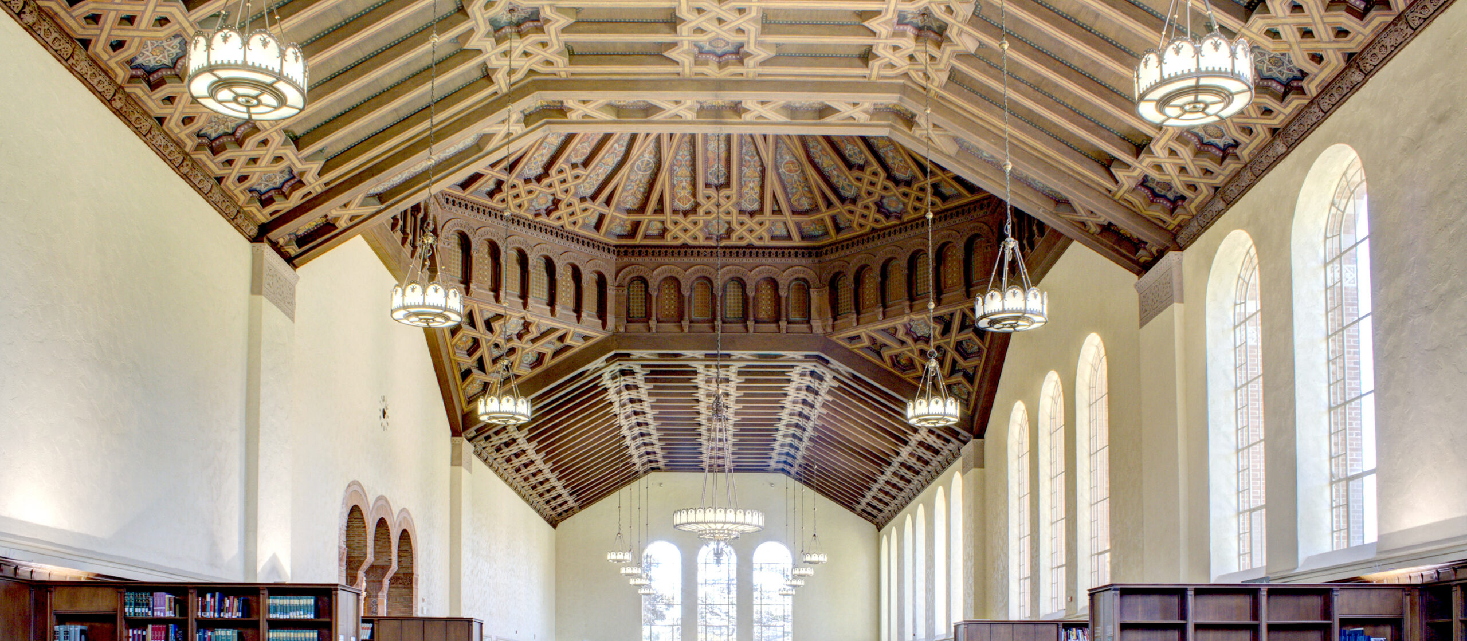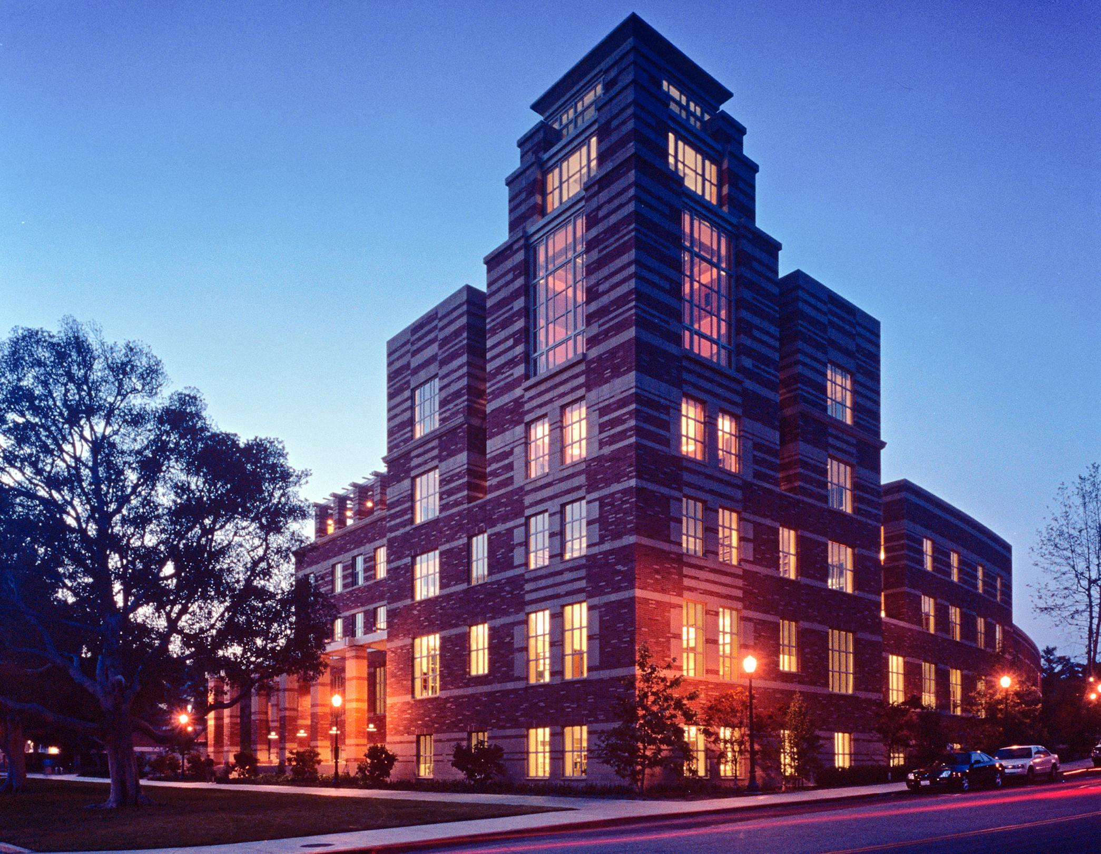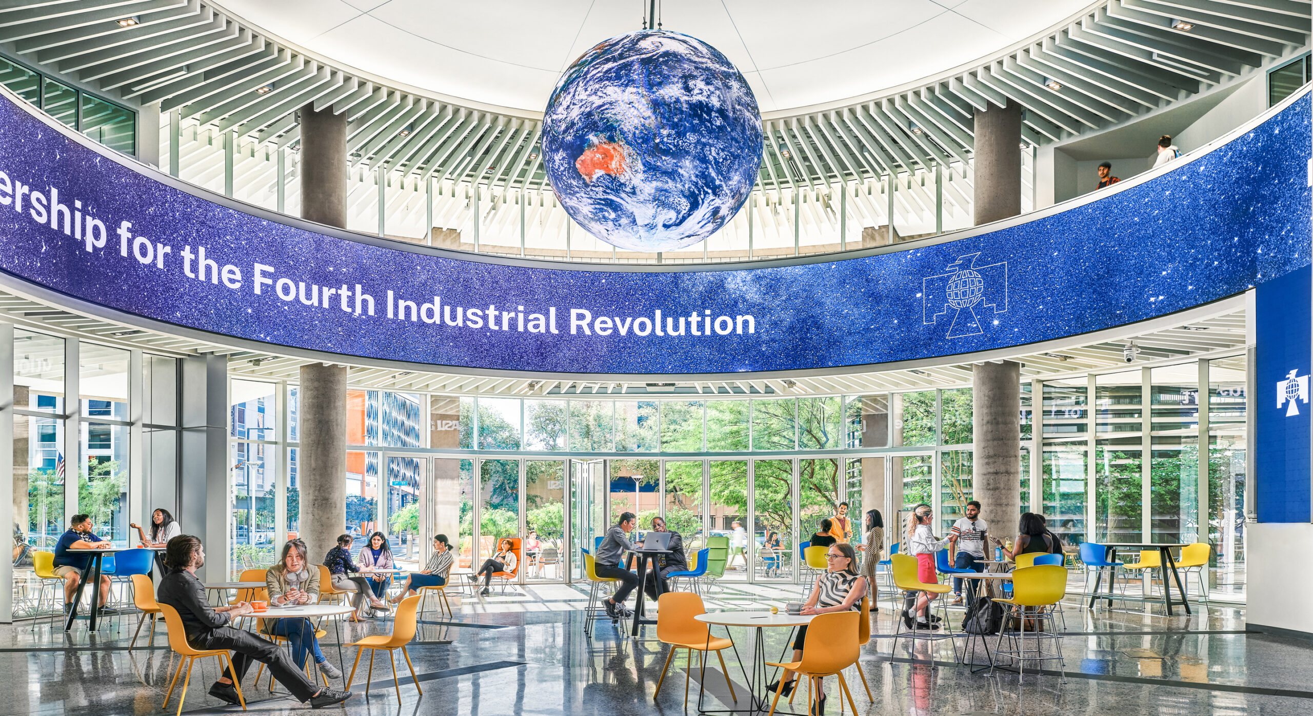- Role: Design Architect, Architect of Record
- Building Area: 110,000 SF
- Site Area: 2.6 acres
- LEED Gold Certified
- Design Build Contractor: Morley Builders
This new main Library reflects the character of Santa Monica as a place and as a community, supporting a well-informed public in the comfort of the inviting coastal climate of Southern California. Seeking to enhance community awareness and encourage public use, the design presents a building of approachable scale and civic proportions, opening in all directions to access, daylight, and views into and out of the building.
Designed through a series of community meetings, the library is planned to function flexibly as a place of culture, learning, and discovery. At its heart lies a spacious enclosed garden court containing a small café with wireless connectivity. The north court and central garden/café along with a 200-seat auditorium and multi-purpose rooms, create a dynamic venue for a wide array of public activities. With flexible, moveable shelving, its main reading space can alternately accommodate exhibitions and informal presentations.
With its street-facing large, sun-shaded windows and colorful pocket gardens, the building serves as an urban oasis at the center of its residential and commercial surroundings, earning its title as the “Living Room of the City.” Noteworthy sustainability features include an inverted “impluvium” roof and underground cistern to collect rainwater for landscape maintenance, making the Library the City of Santa Monica’s first LEED Gold public building.
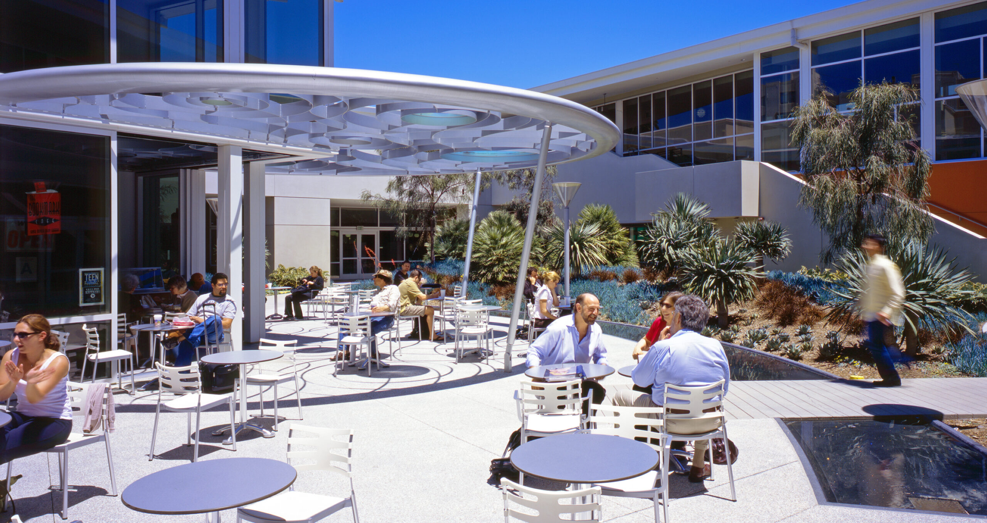
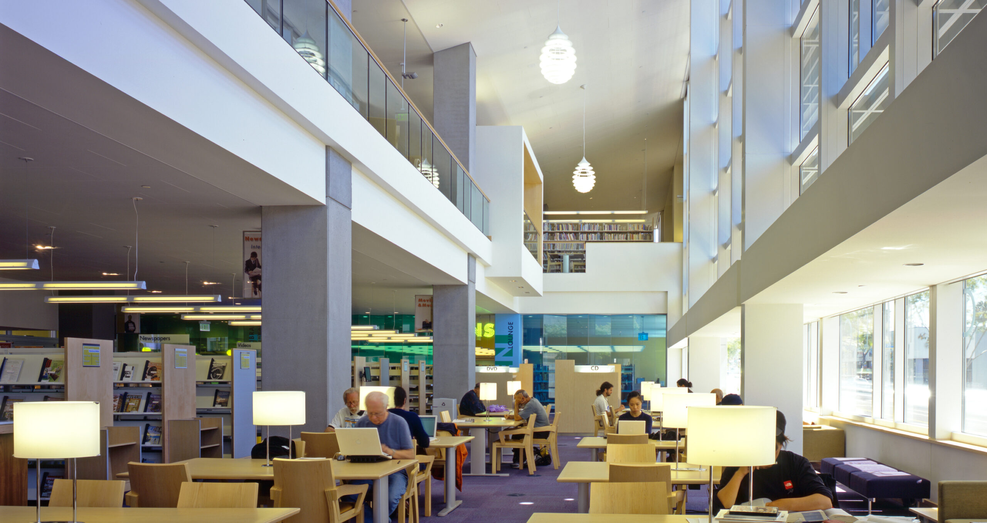
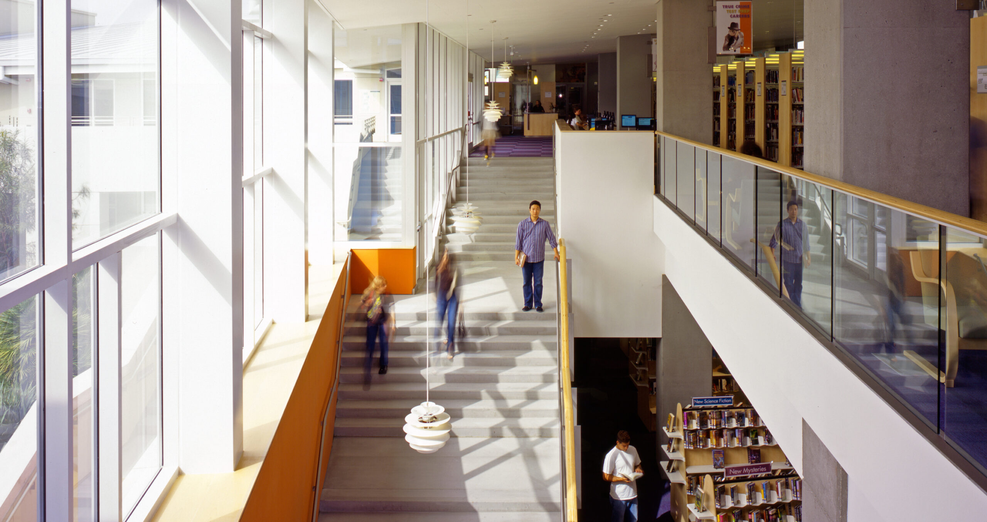
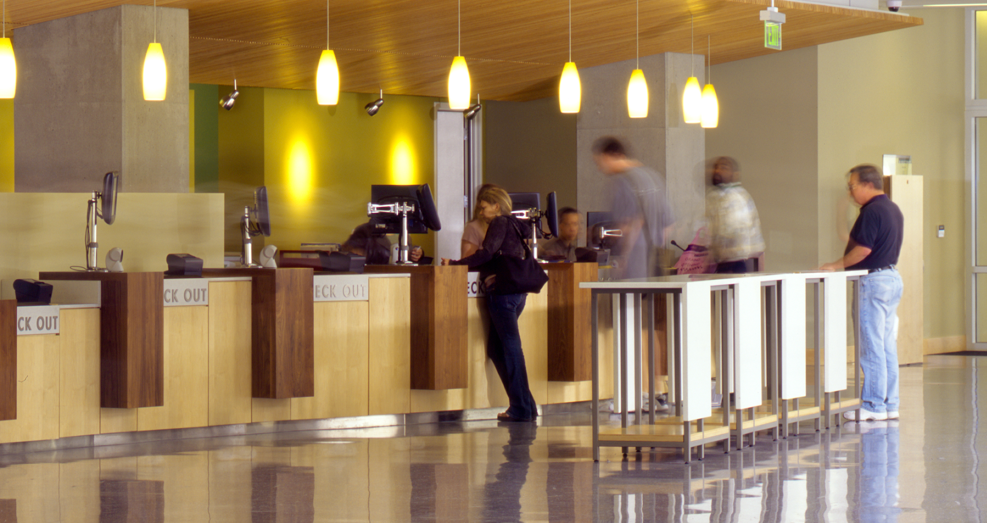
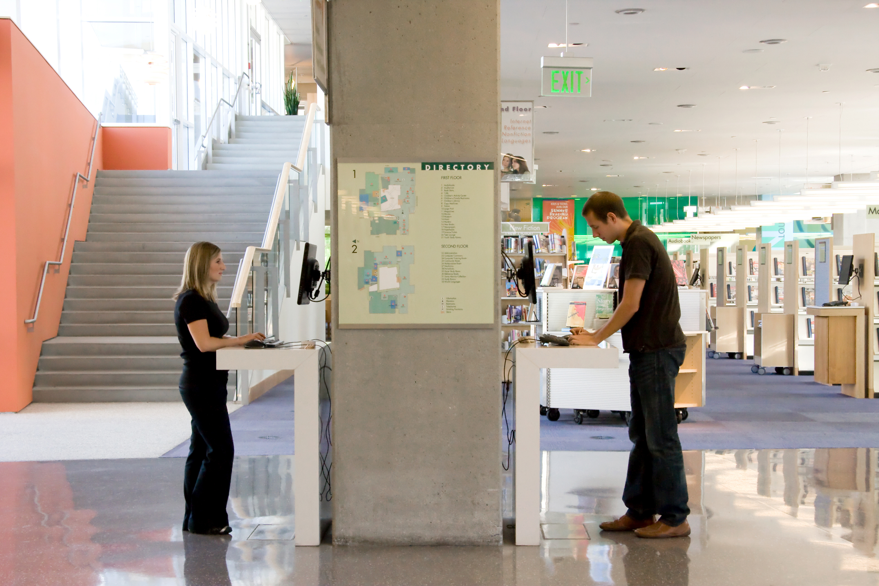
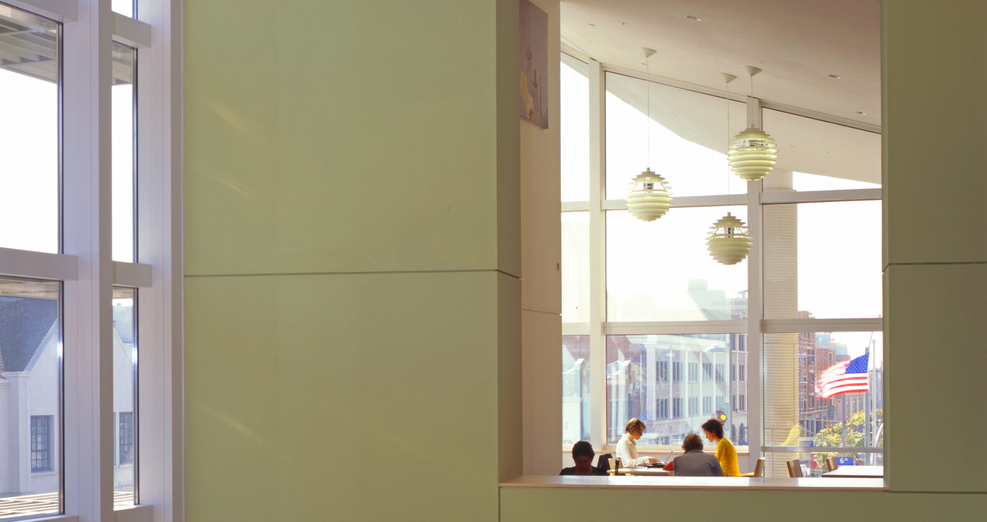
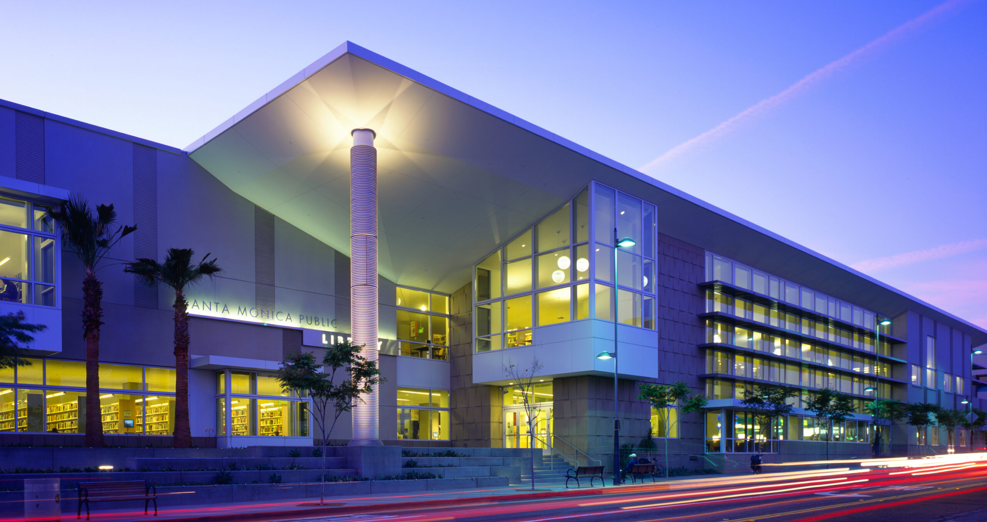
- Role: Design Architect, Architect of Record
- Building Area: 110,000 SF
- Site Area: 2.6 acres
- Design Build Contractor: Morley Builders
