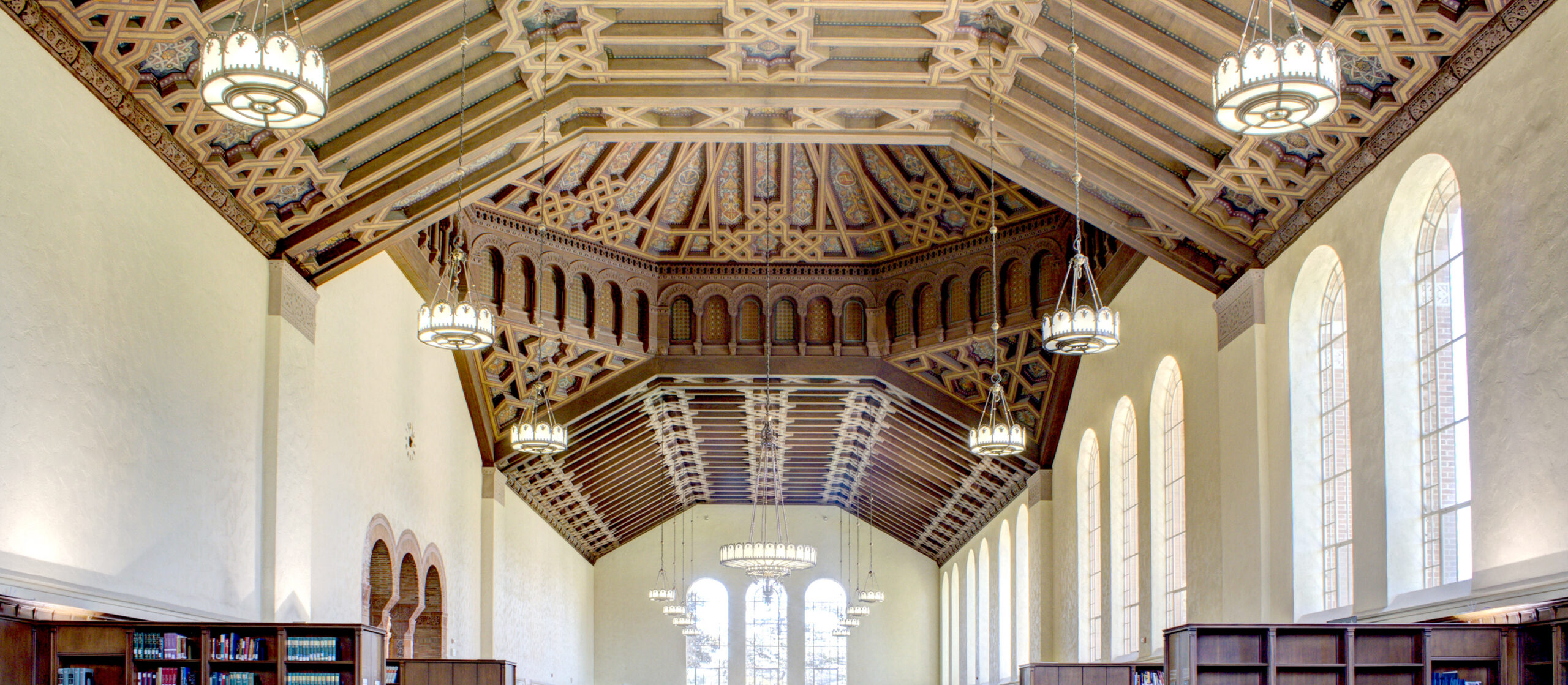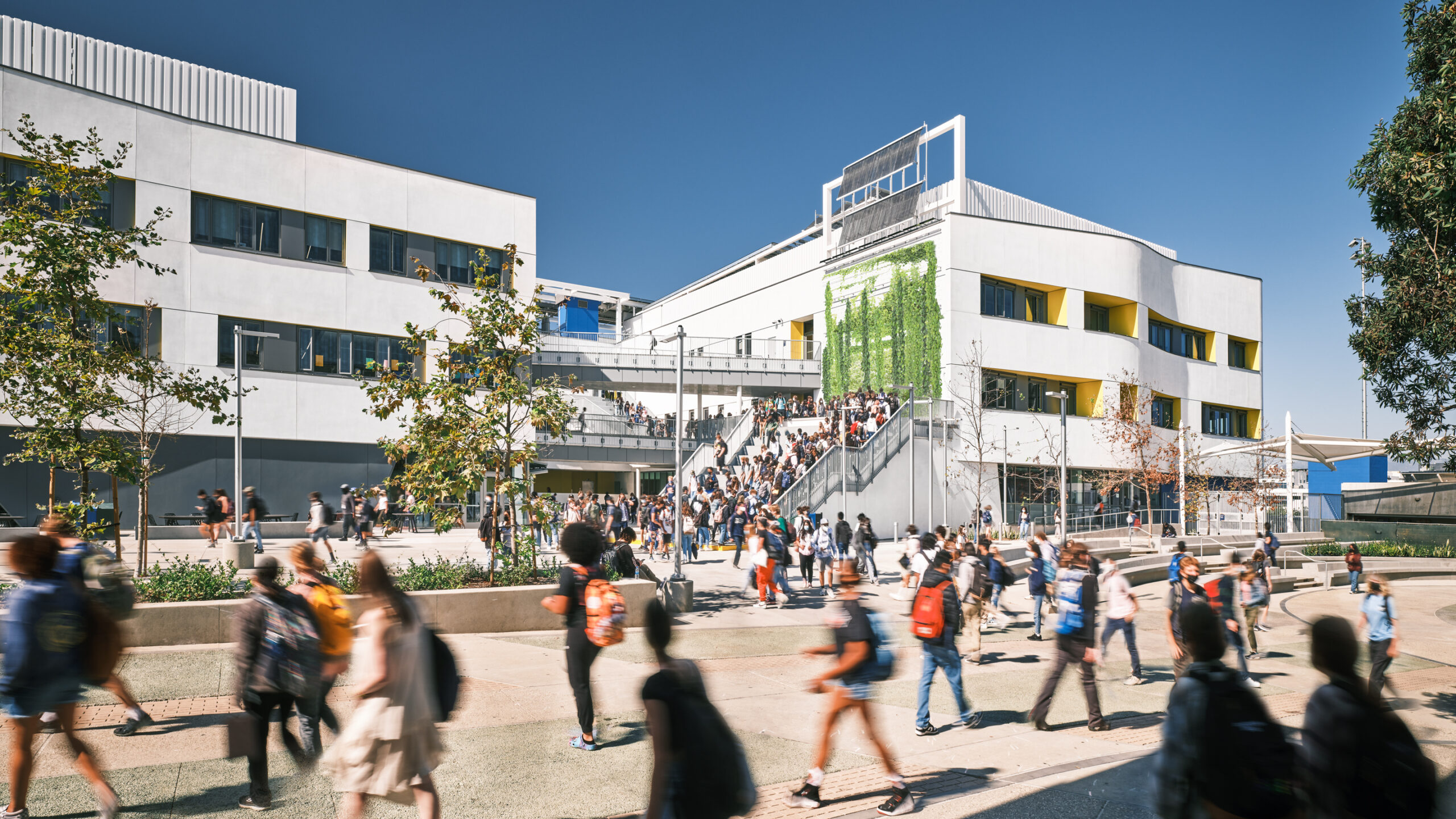- Role: Master Planner & Design Architect
- Building Area: 217,000 SF
- Site Area: 4.5 acres
- LEED Gold Certified
- Associate Architect: Bruner Cott
The Sloan School of Management is a physical and symbolic hub for the management program at MIT, creating a social and academic “heart” within the East Campus. This 217,000 sf building consolidates faculty offices by grouping them in clusters around the perimeter of the building, while a new two-story lobby is the beginning of a set of public spaces, including the business center, dining, student lounges, and study rooms. The curving form of the dining area and public spaces on the lower levels are designed to shape a significant open space along Memorial Drive overlooking the Charles River. This provides much-needed open space for both the Sloan School and MIT, and opens the campus to the greater Cambridge community.
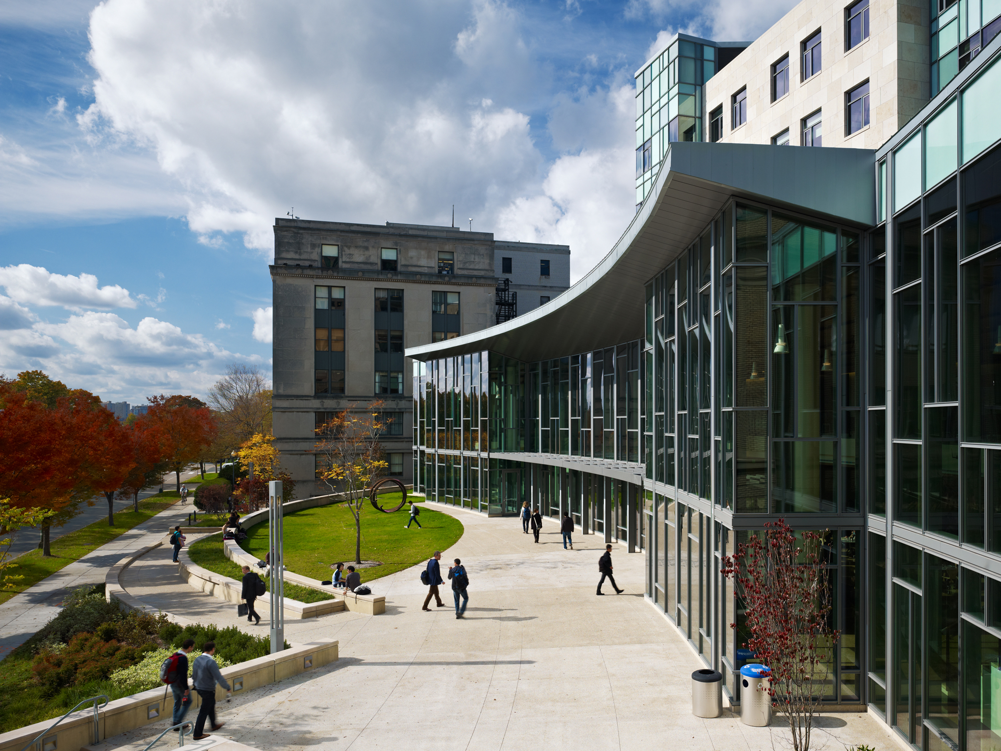
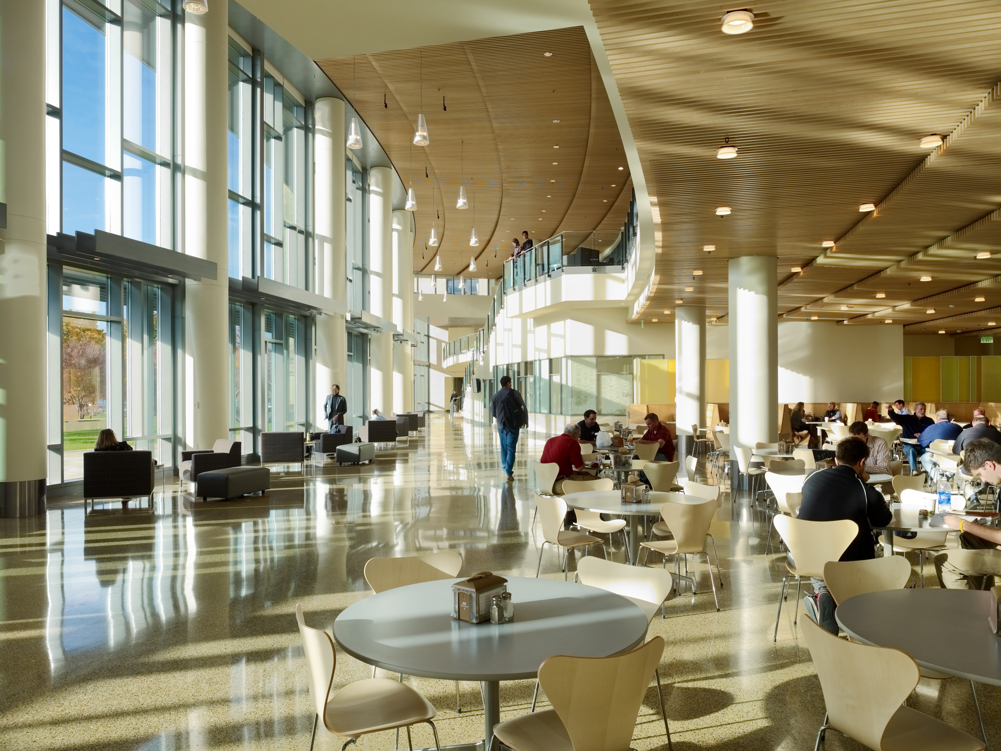
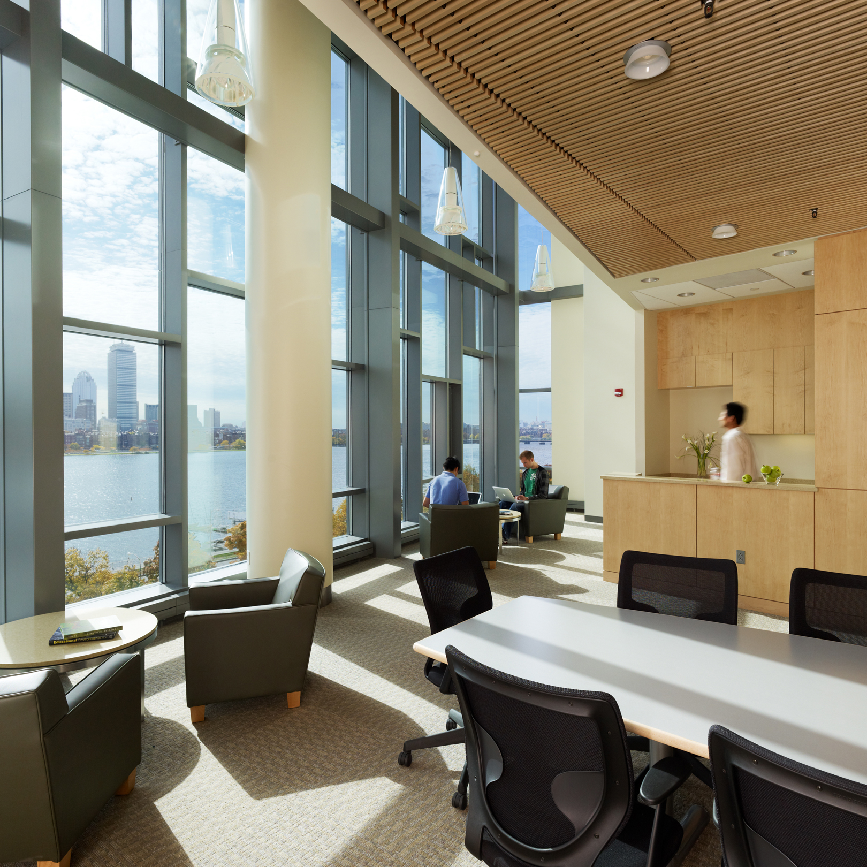
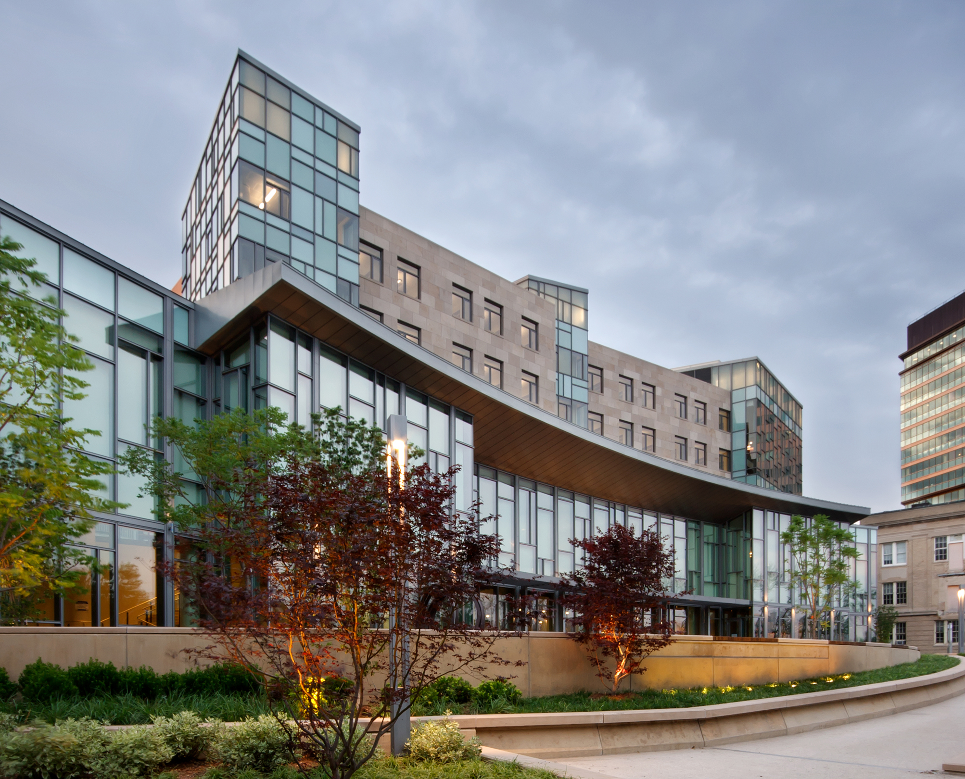
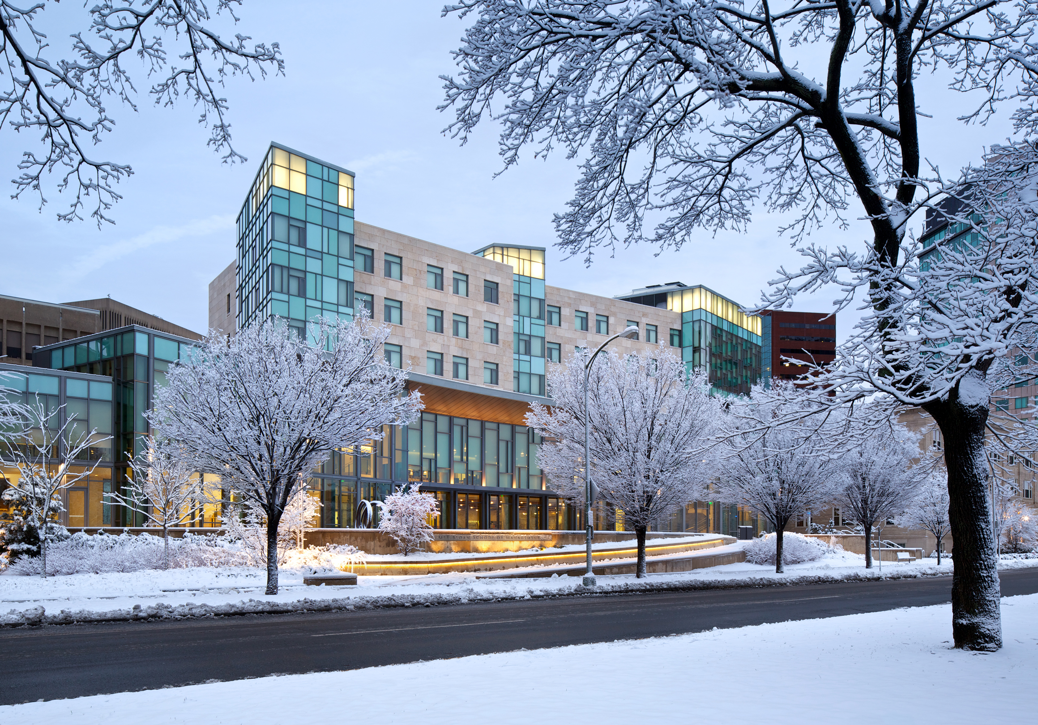

- Role: Master Planner & Design Architect
- Building Area: 217,000 SF
- Site Area: 4.5 acres
- Associate Architect: Bruner Cott
