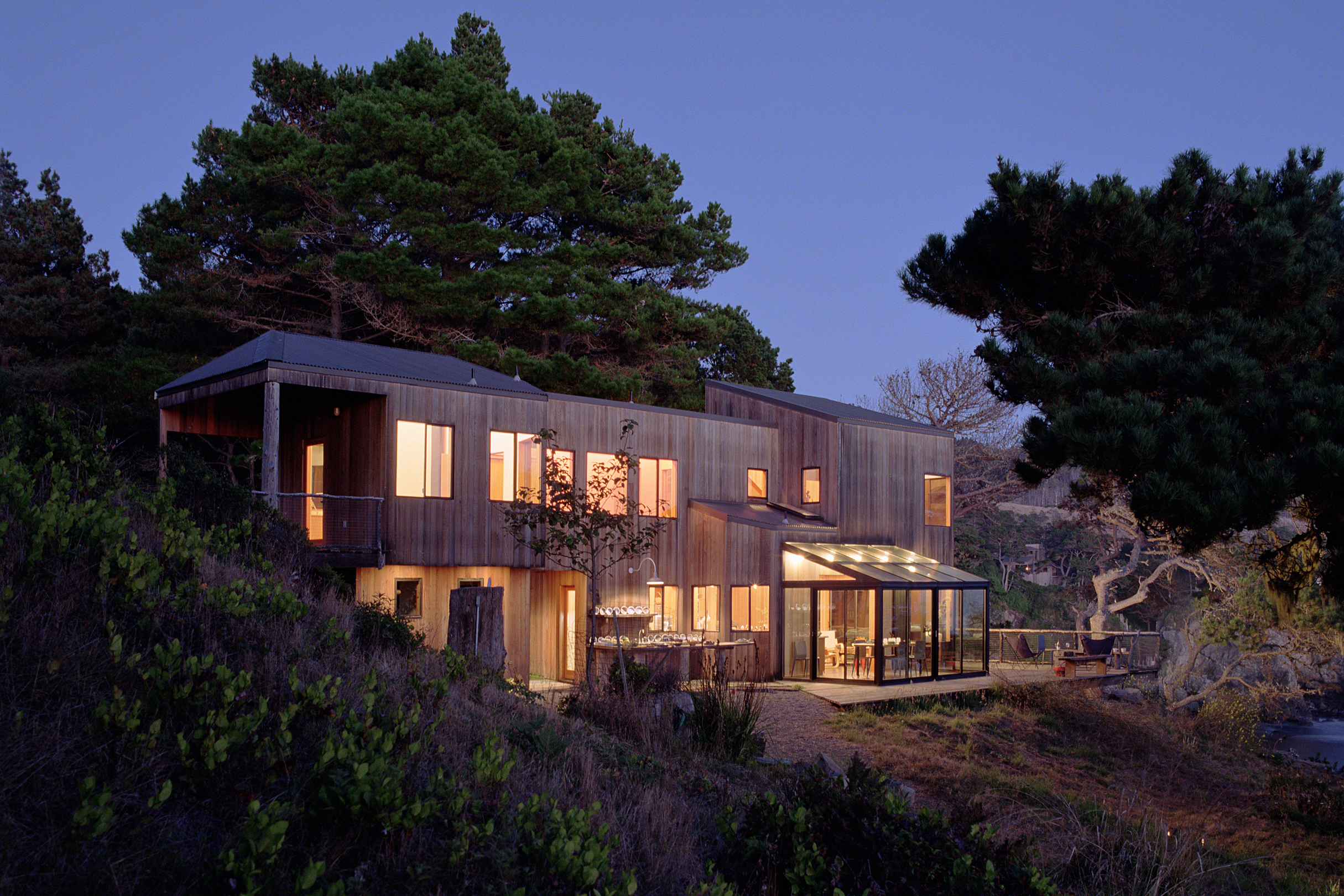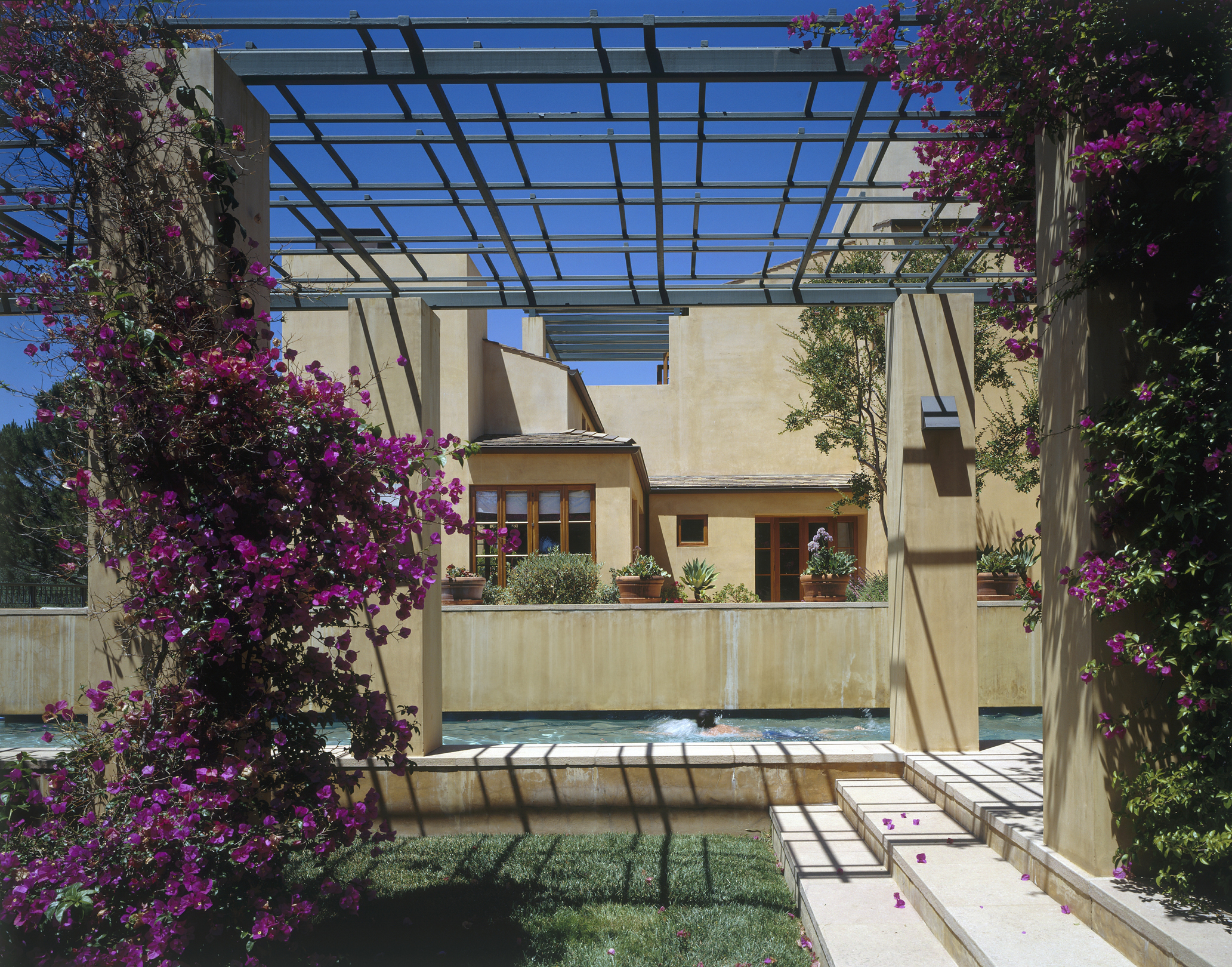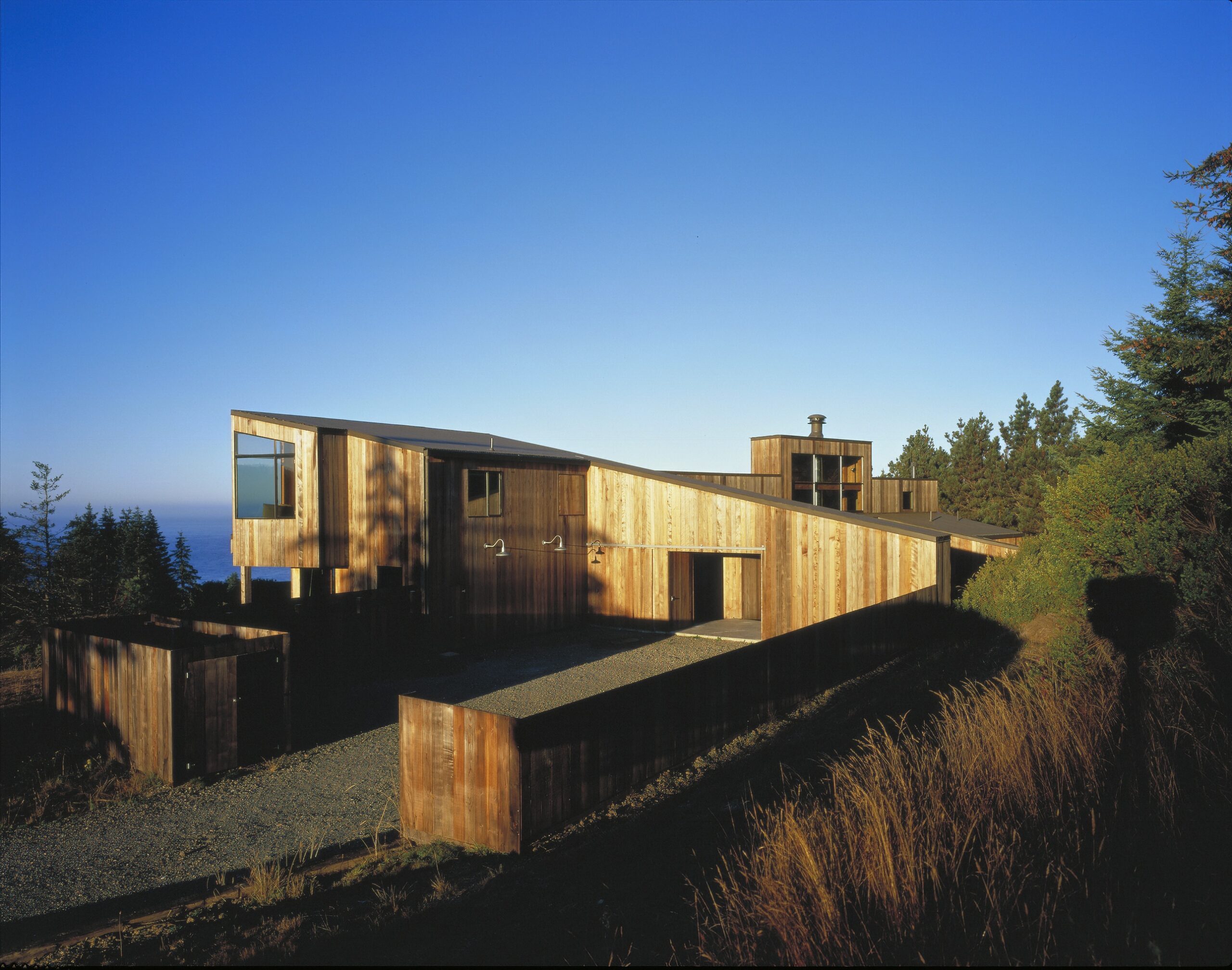- Role: Collaborating Design, Architect of Record
- Building Area: 2,600 SF / ADU: 620 SF
- Associate Architect: Cecily Young, AIA
Summit House is poised on a ridgetop overlooking the Berkeley Hills with an expansive view of San Francisco Bay. As a radical make-over of a 1956 shed-roofed bungalow, the house transforms its downhill site as well, with a small courtyard carved into the steep slope to provide a dramatic, quarry-like entry sequence. Exterior materials are restrained and fire-resistant, with exposed concrete, cement plaster, and raised seam metal cladding, complemented by thermally treated hardwood decks and trellis-work. Interiors are equally quiet, with cool-tinted oak set off by black, white, and gray surfaces that allow the ever-changing light and weather outside to be highlighted. Sustainability features include extensive sun-shading and 1800 gallons of treated rainwater storage for laundry and bathroom use.
The program of the house supports ‘aging in place’ with elevator access to the main house and an auxiliary dwelling unit on a lower level to offer supplementary income and potentially house live-in assistants in later life. The design draws on classic modernism with distinctly Japanese influences to craft a serene center from which to contemplate the panorama of the Bay.
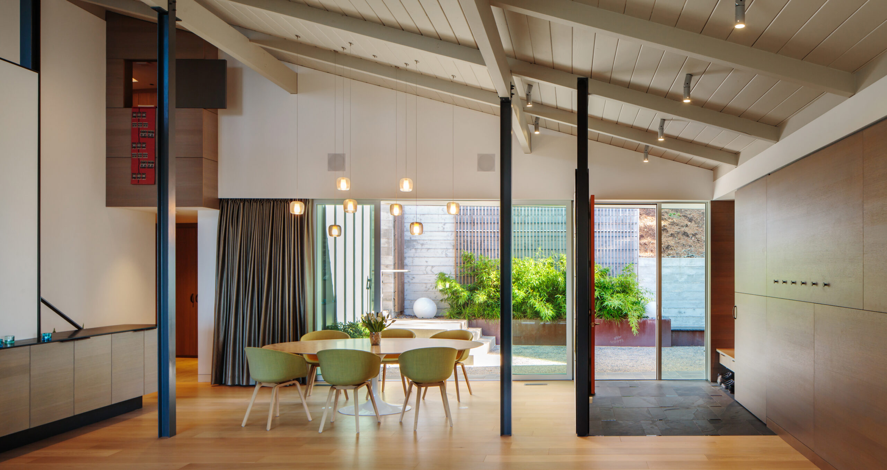
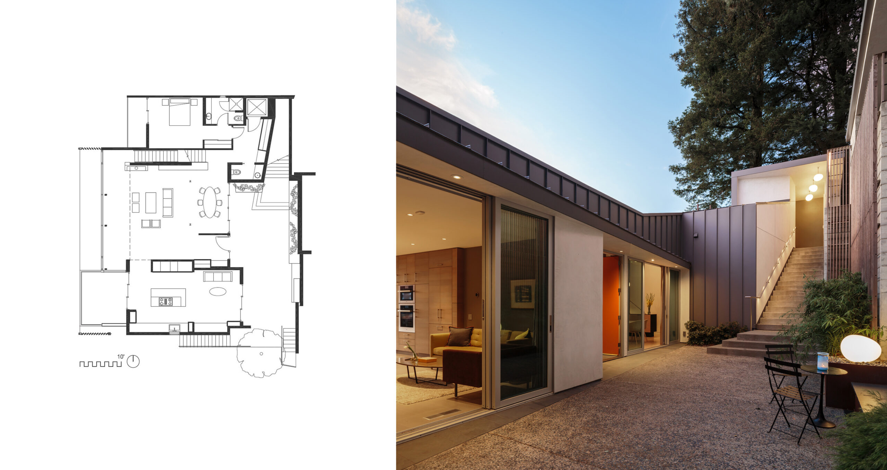
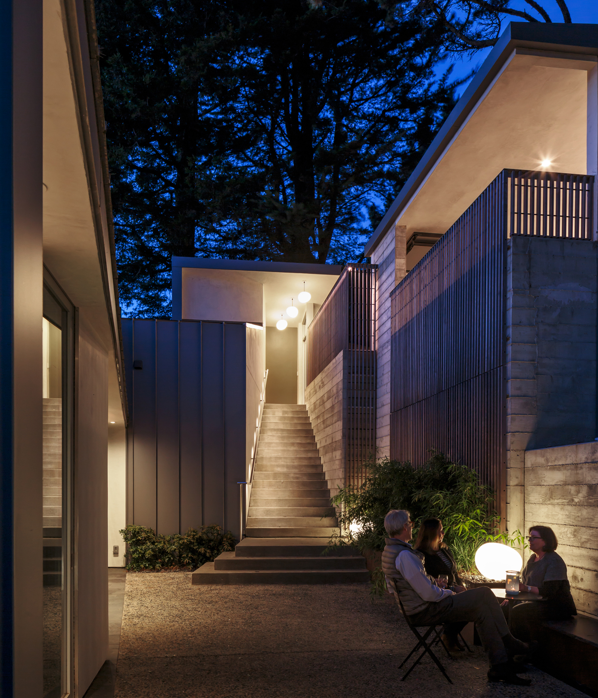
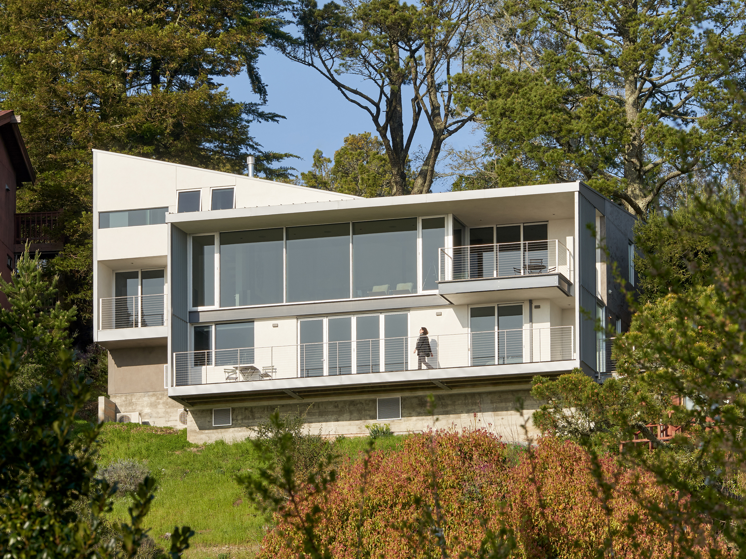
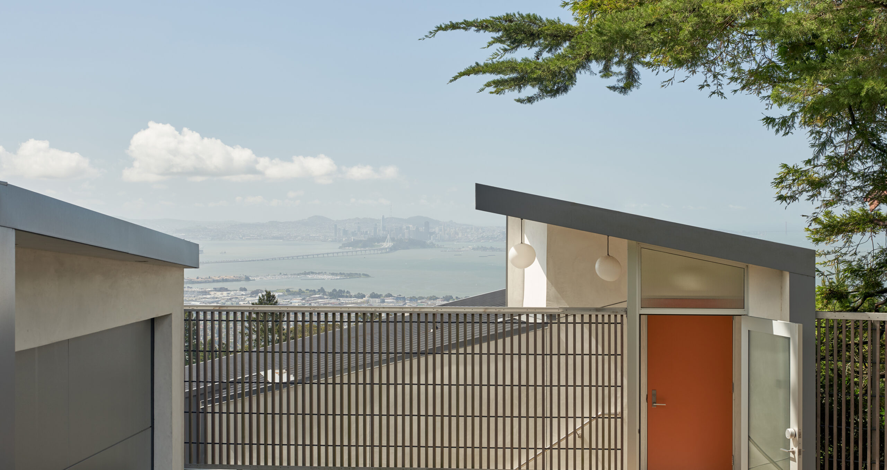
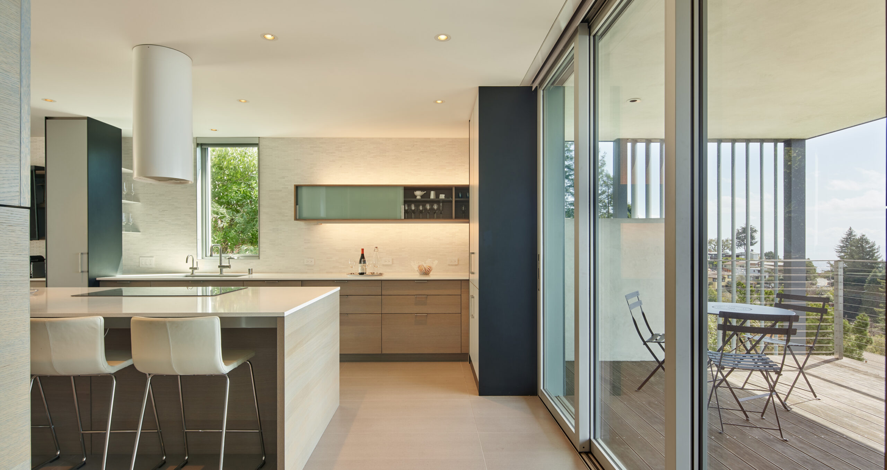
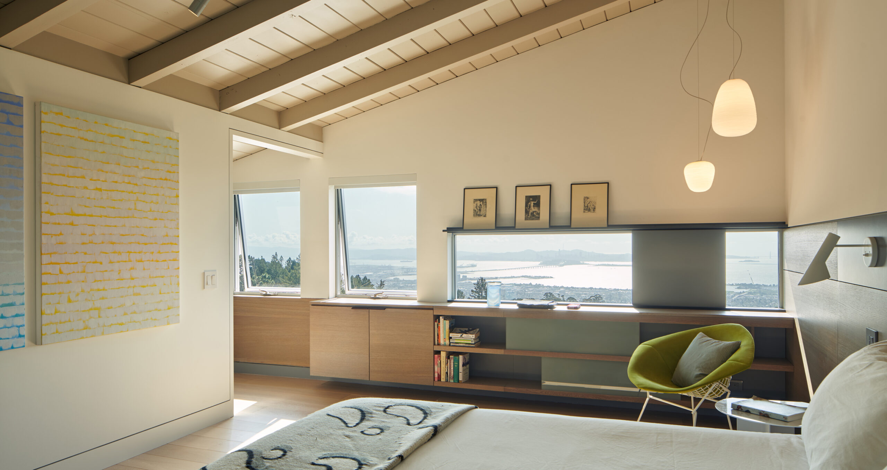
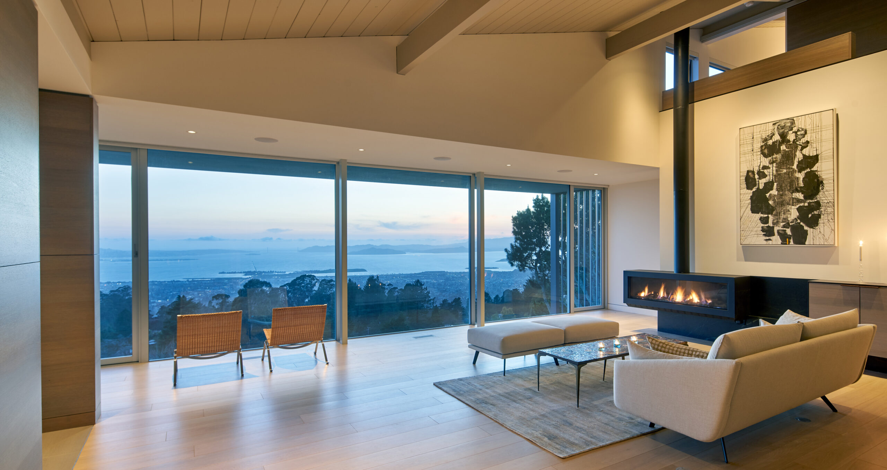
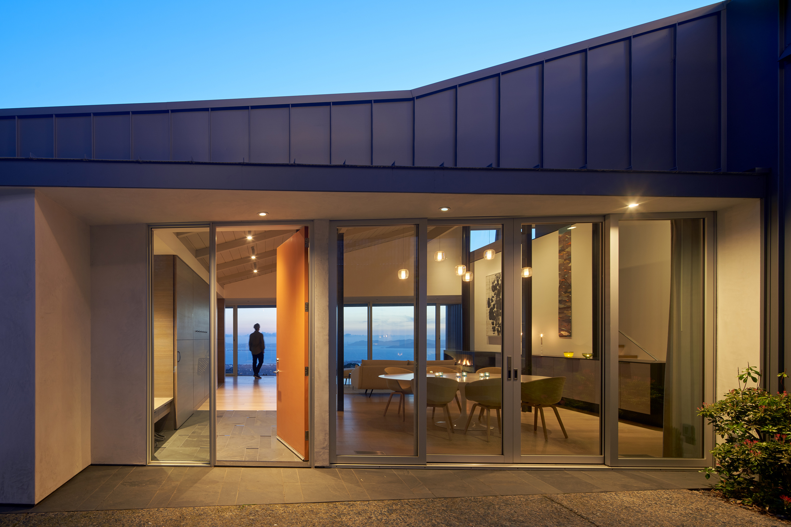
- Role: Collaborating Design, Architect of Record
- Building Area: 2,600 SF / ADU: 620 SF
- Site Area:
- Associate Architect: Cecily Young, AIA
