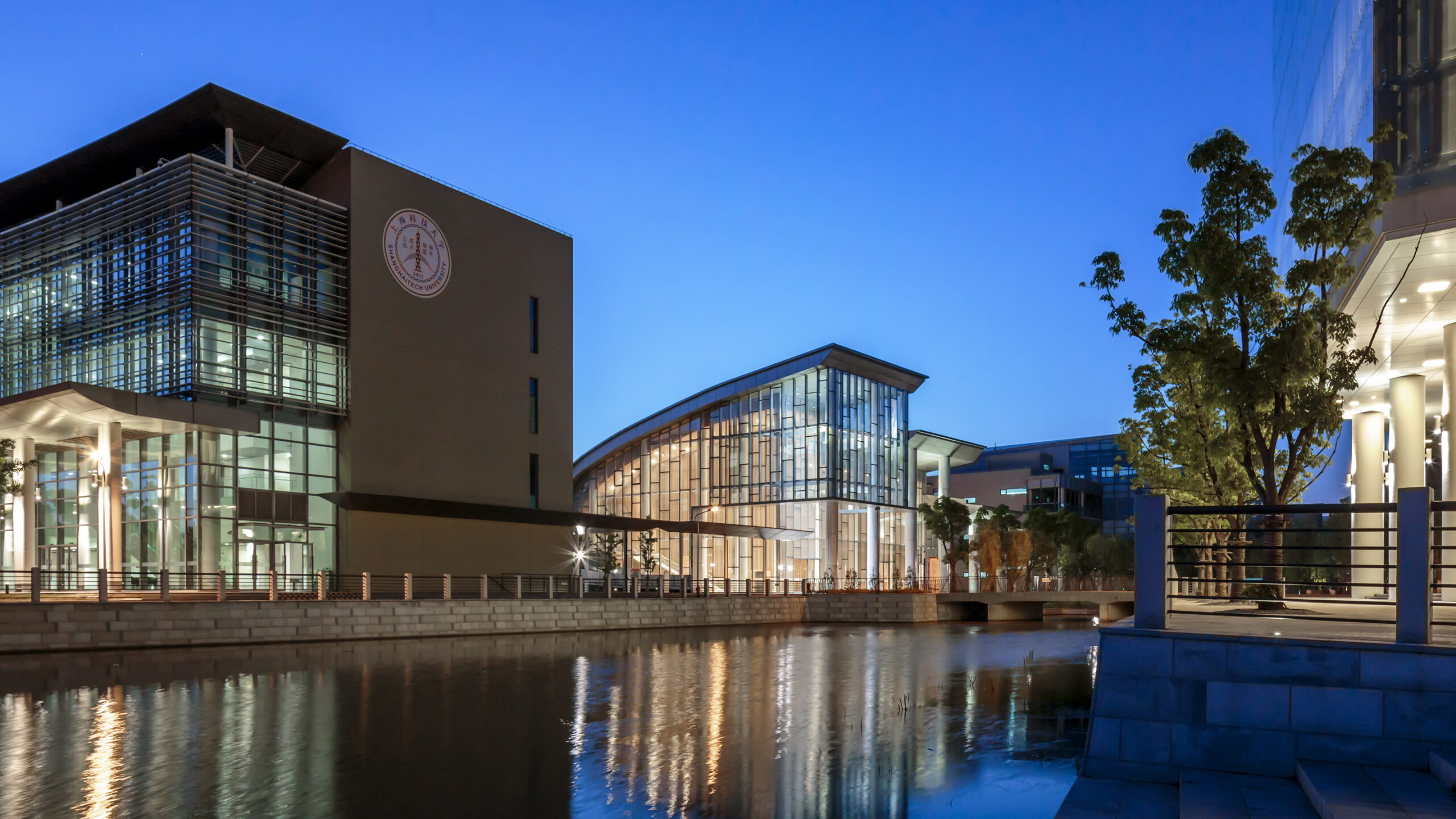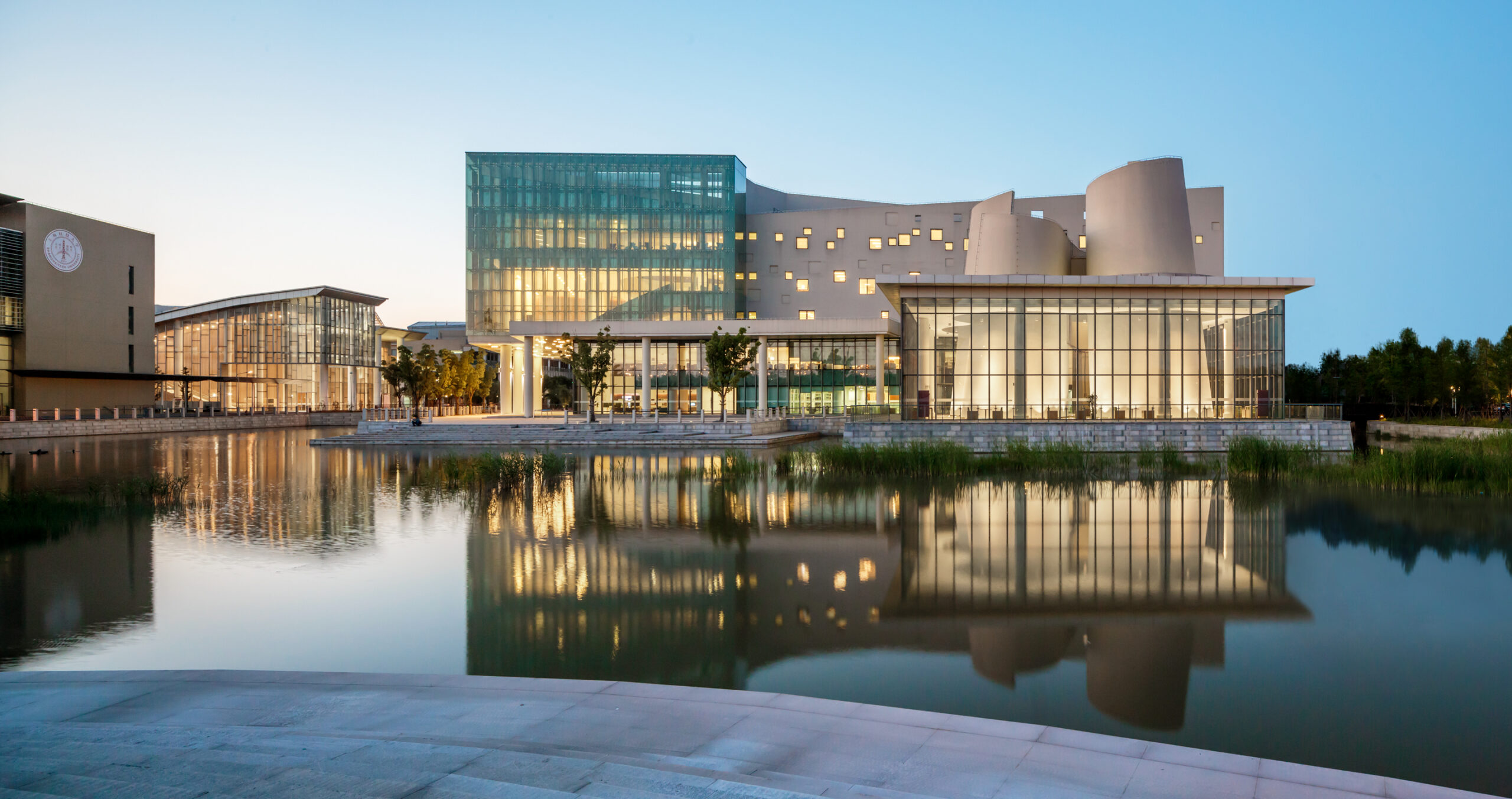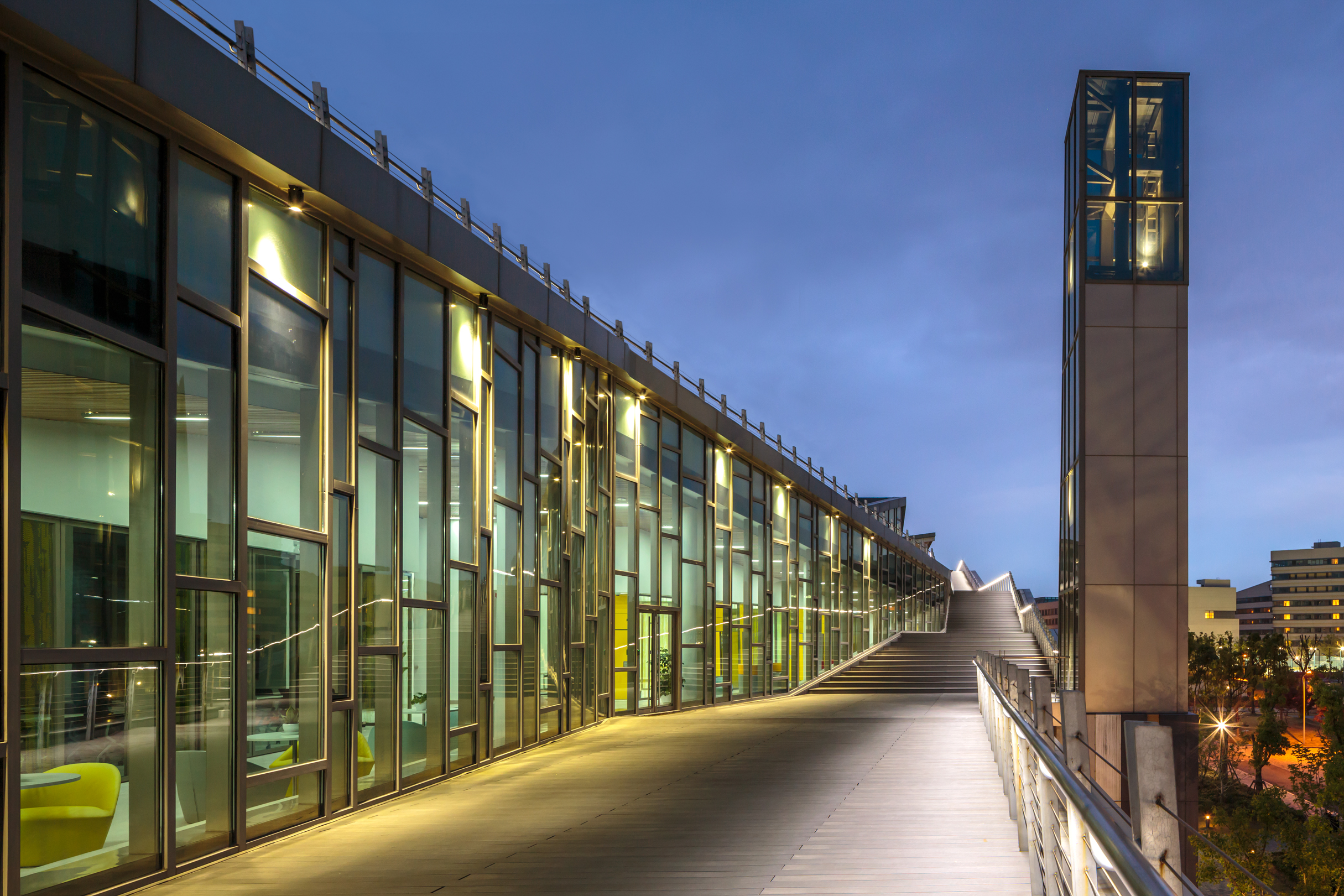- Role: Master Plan Architect
- Site Area: 46 acres
- Associate Architect: LMN Architects
This new branch campus for the University of Washington became the centerpiece of an urban renaissance. The 46-acre site includes a major portion of Tacoma’s historic warehouse district, which had been neglected and largely dormant since the 1920s. It also encompasses a hillside residential area to the east, with commanding views of the harbor, surrounding city, and Mount Rainier in the distance.
The master plan for this campus evolved through site analysis from multiple viewpoints: Tacoma’s urban grid, significant slopes, and the site’s rich mosaic of historic railway infrastructure and building forms. An overlay of urban geometries and view axes reinforces the existing street grid, frontages and building heights, and preserves view corridors through the upper site. Initial phases of implementation focused on adaptive re-use of the warehouse lofts into classrooms, auditoria, library, faculty offices, and computer labs. New buildings have provided science research and teaching, library expansion and a central auditorium.
One of the major features of the planning is accessibility. A network of “hillclimb” paths, stairs, and ramps is augmented by the coordination of building lobbies that provide continuous elevator service along main pedestrian sequences. Together with neighboring State Historical Museum, Museum of Glass, and Convention Center, the campus has fostered economic revitalization and authentic urban placemaking. In recognition of its commitment to sustainability, UW Tacoma was honored with a Sustainable Campus award from the Sierra Club in 2006.
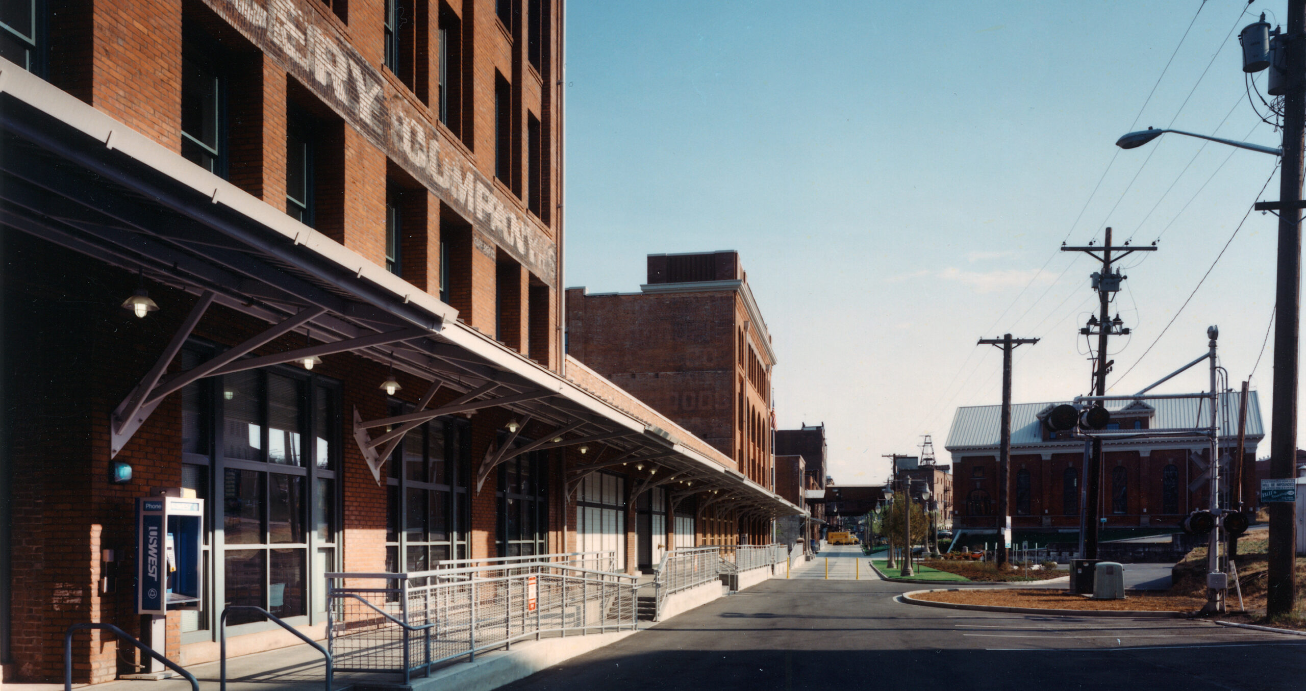
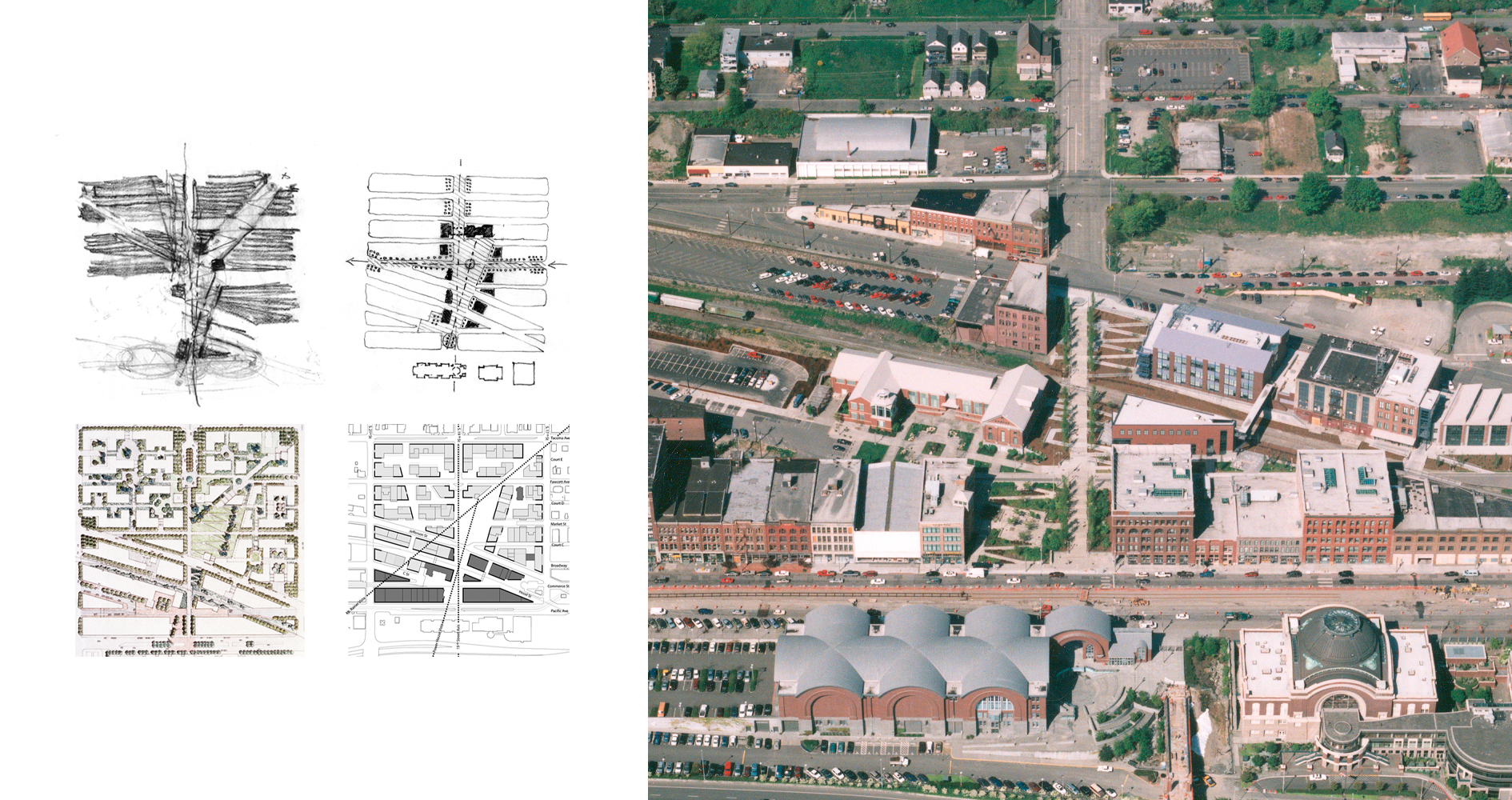
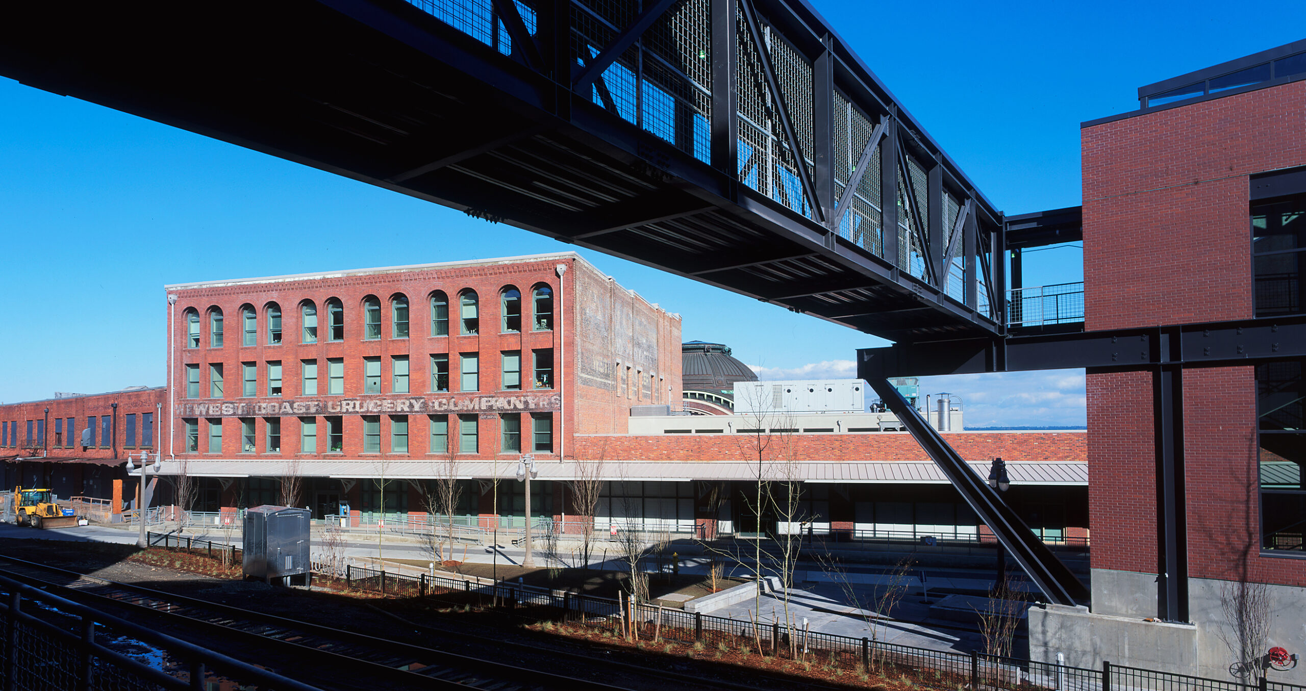
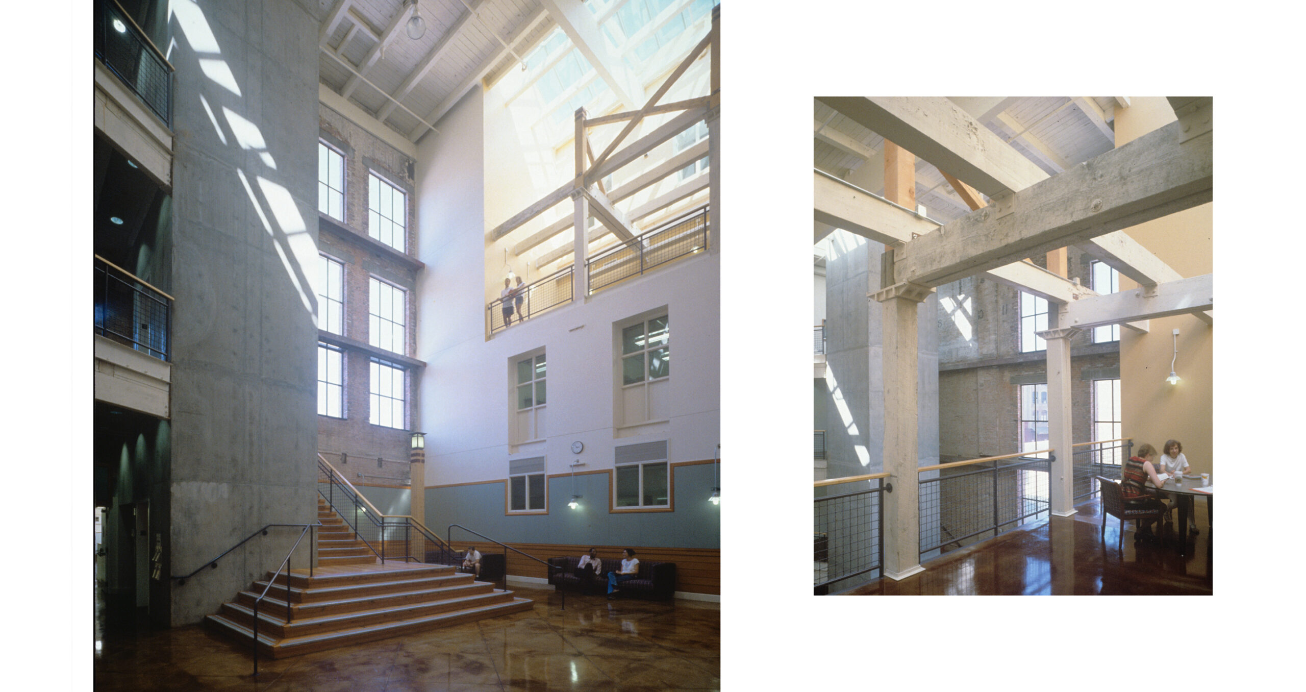
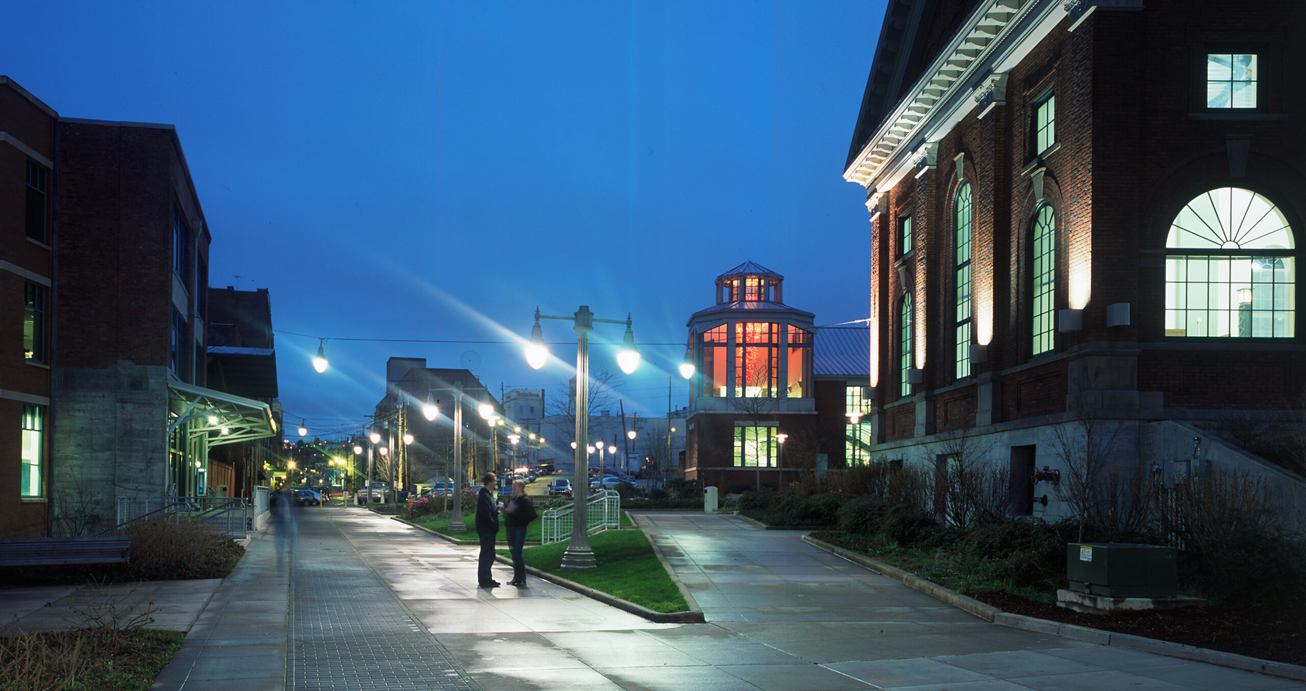
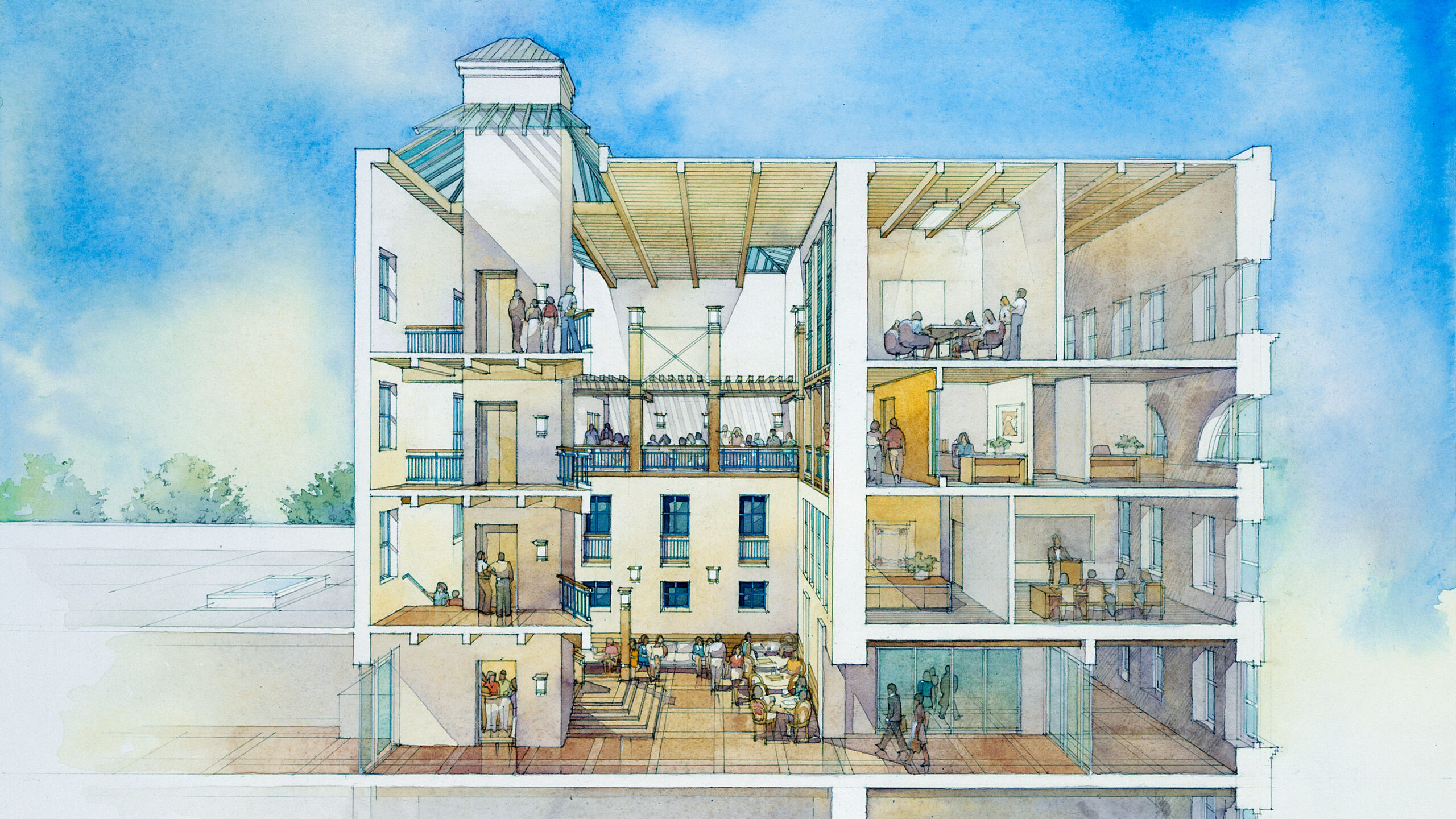
- Role: Master Plan Architect
- Building Area:
- Site Area: 46 acres
- Associate Architect: LMN Architects
