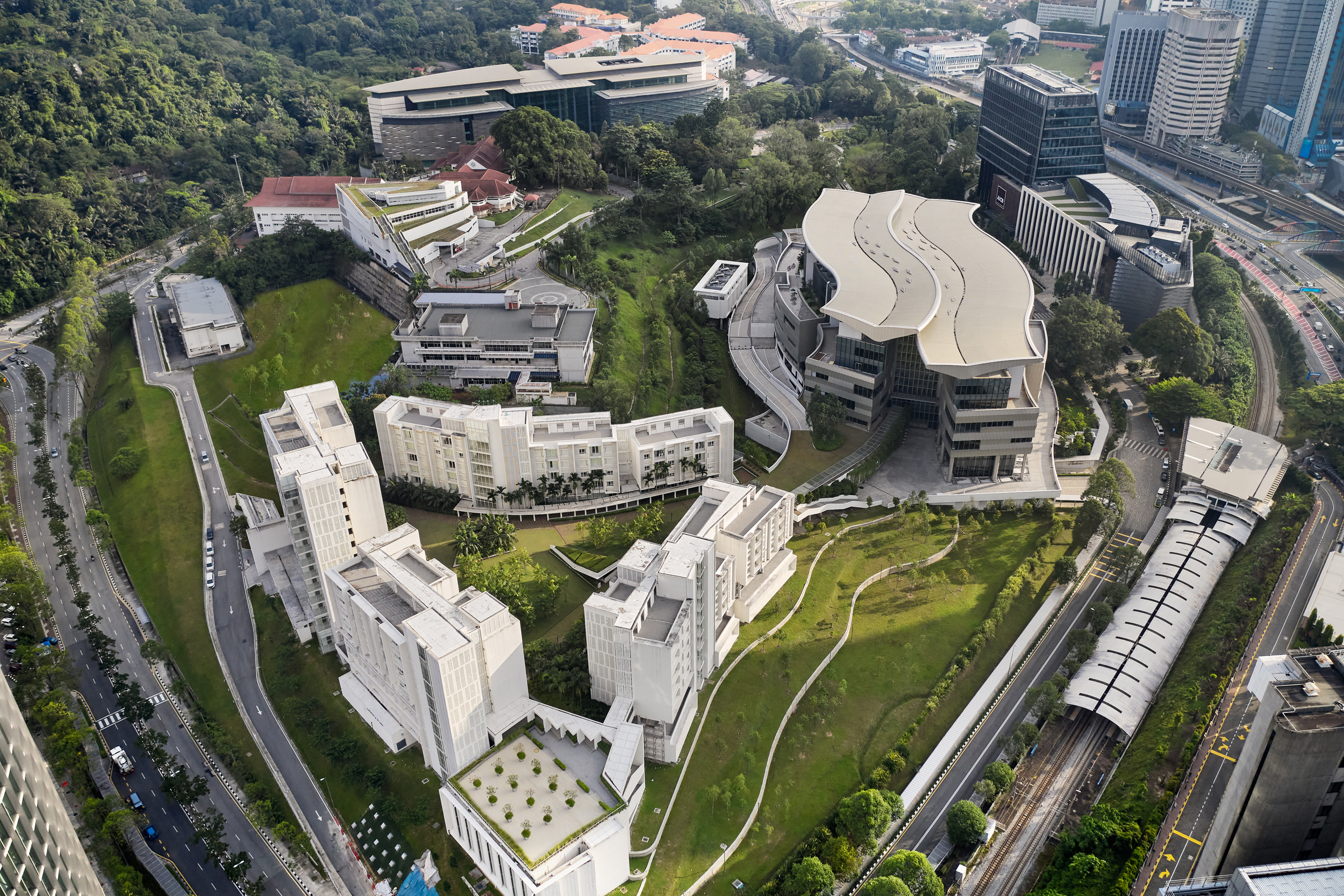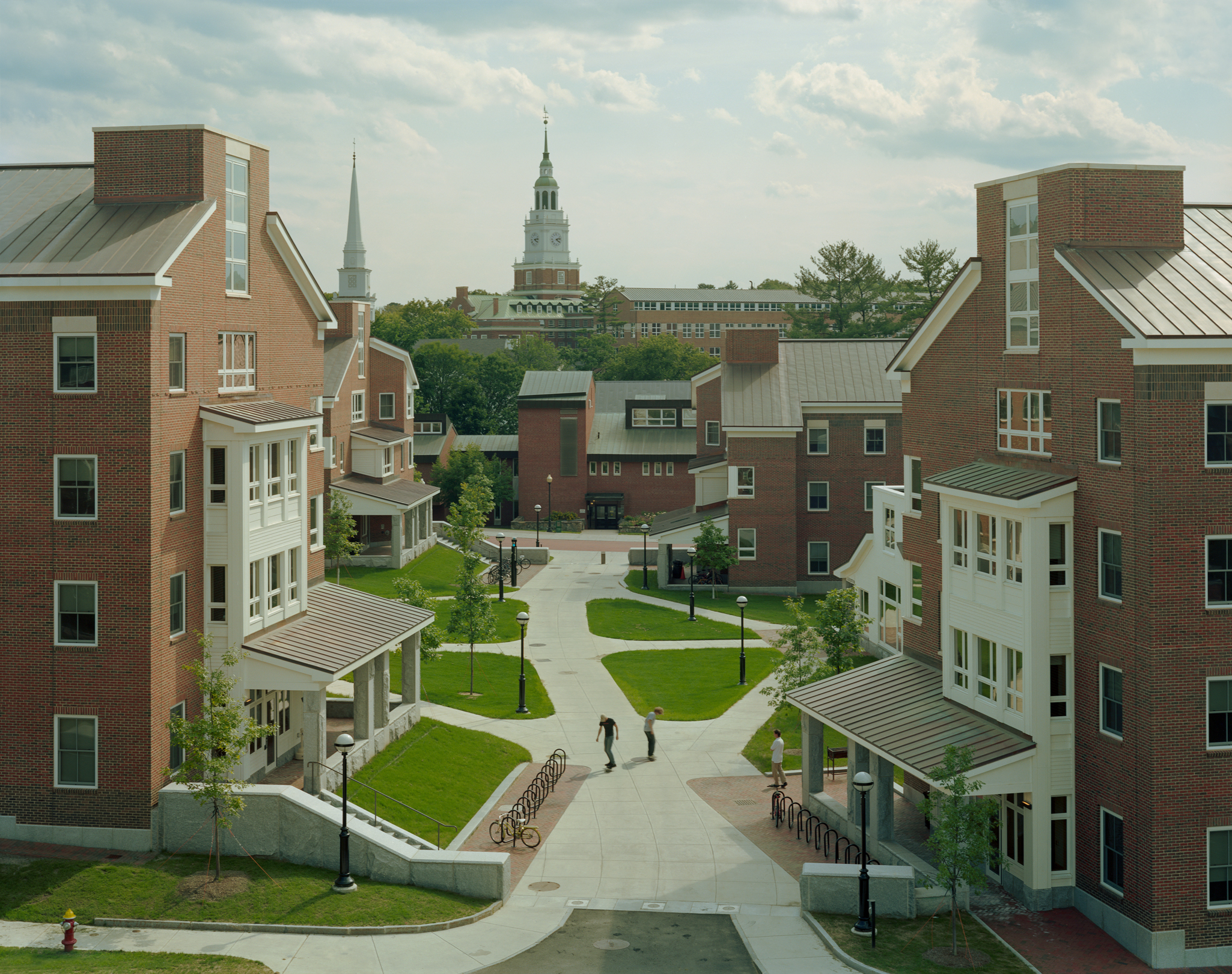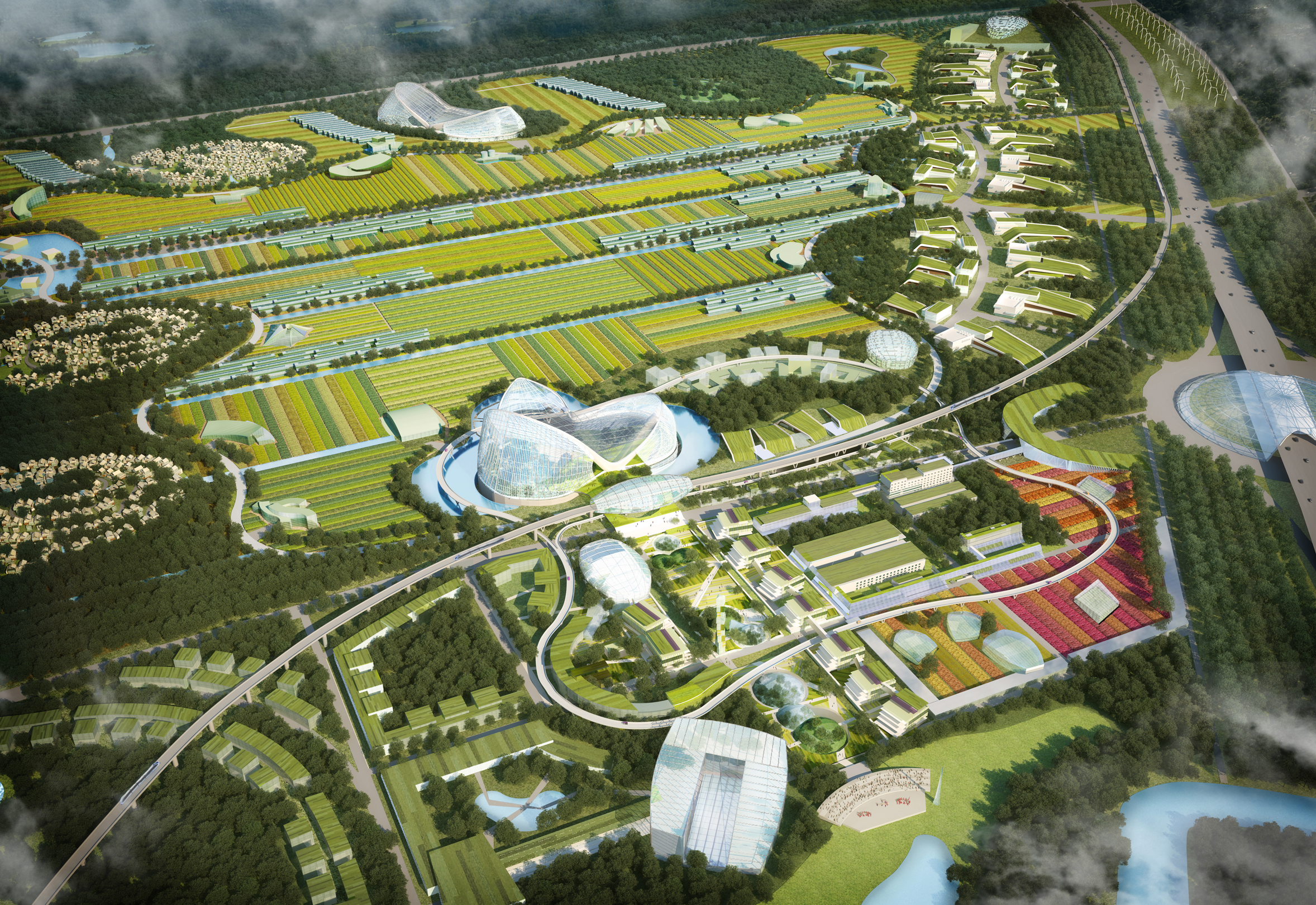- Role: Design Architect
- Building Area: 46,528 SF
- Site Area: 18,295 SF
- Associate Architect: SWECO
Created as a part of the 2001 Bo-01 European Housing Exhibition, the Tango Apartments include 27 rental housing units, unprecedented in their successful synthesis of density and sustainability. The exterior relates to the surrounding urban fabric with its simple yet sophisticated elevations. On the interior, the vibrantly colored individual building masses turn slightly as they step around the courtyard in a dance-like movement that inspired the project’s name.
Each residence, with its unique floor plan, allows a view of the central landscaped garden through generously glazed towers. The living room of each unit occupies part of this tower, “borrowing” space from the garden to make the units feel more spacious. Bridges link the residential cores to the courtyard, passing above an expanse of marshy land that reflects the flora of the nearby sound.
Built early in the global environmental sustainability movement, the building offers an array of state-of-the-art sustainability and information technology features. Each unit is fitted with a specially designed “intelligent wall” – a dividing wood panel that houses several functional attributes in a modular design that allows for various plan layouts. This wall is connected to Tango’s custom technology network, which monitors the details of power and energy.
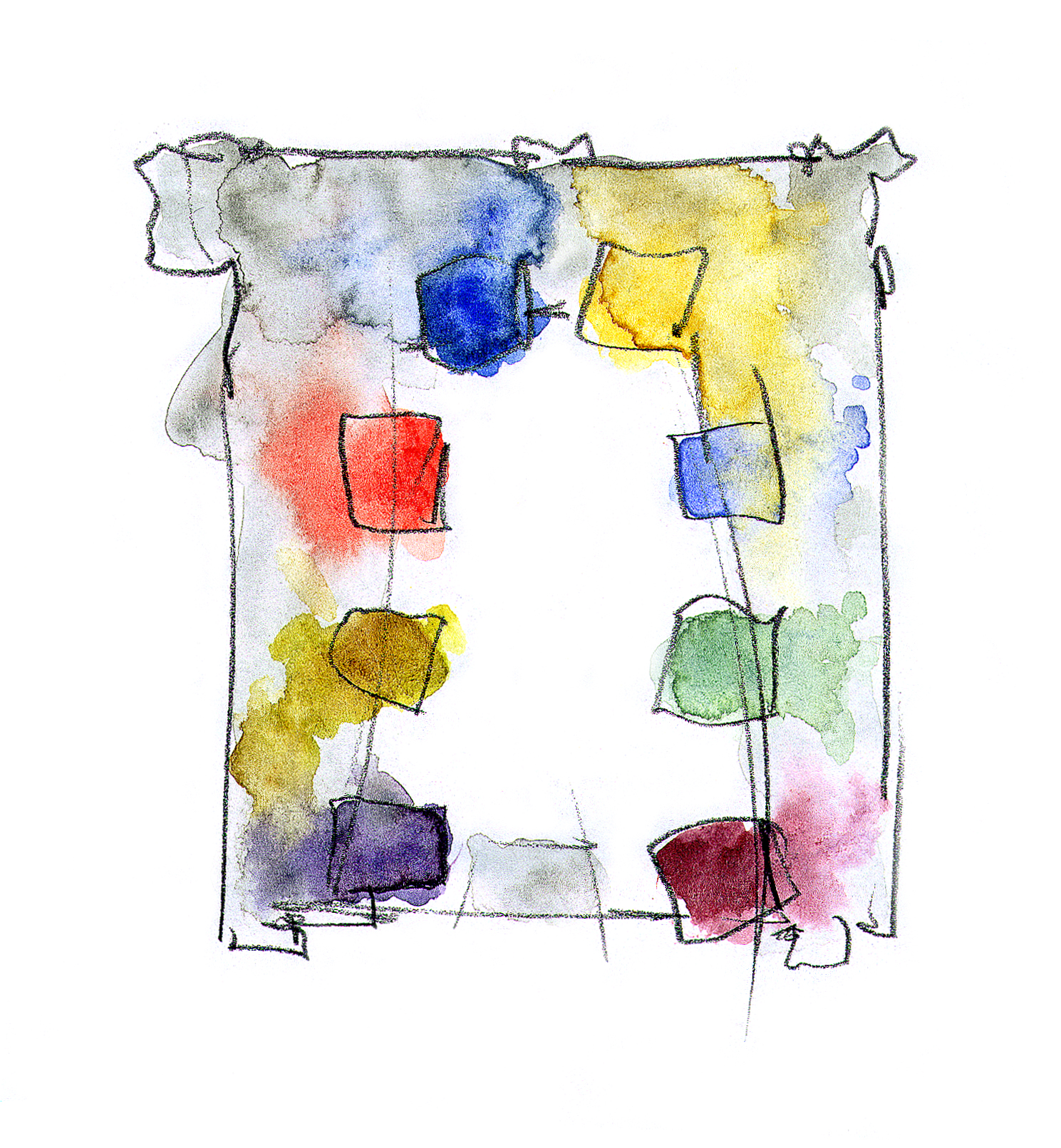
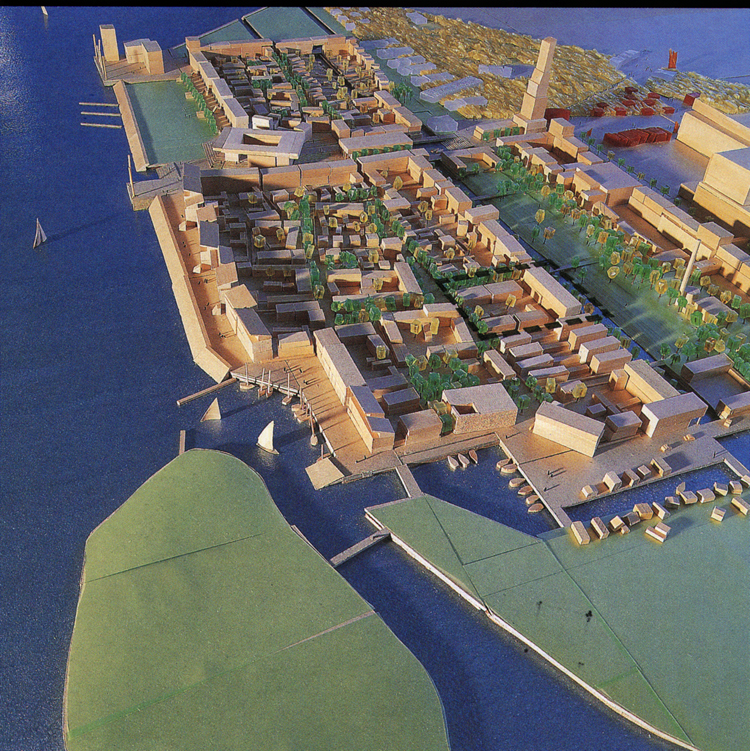
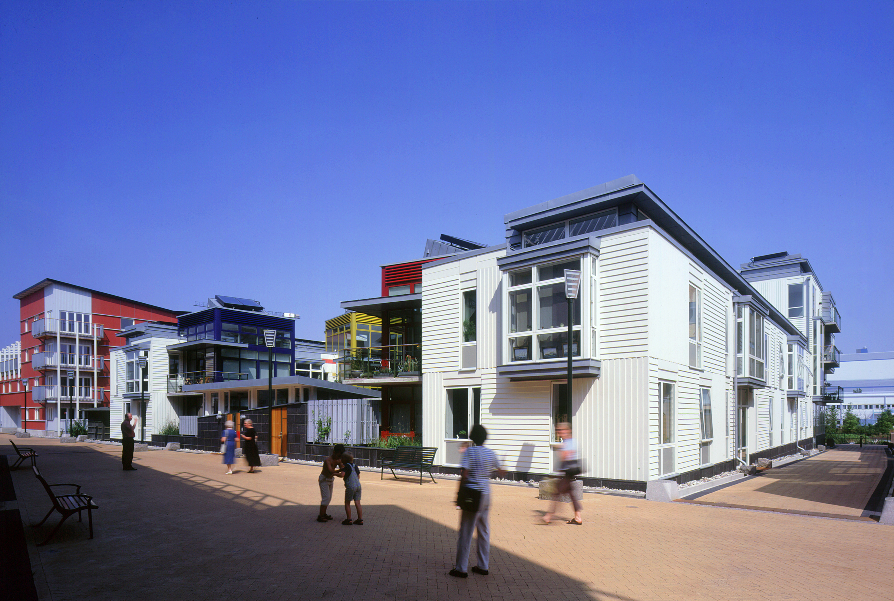
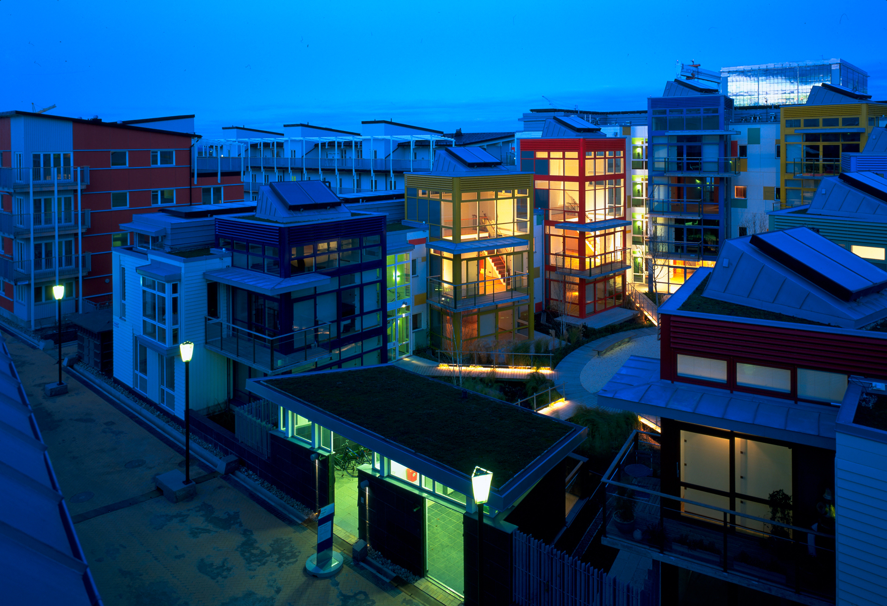
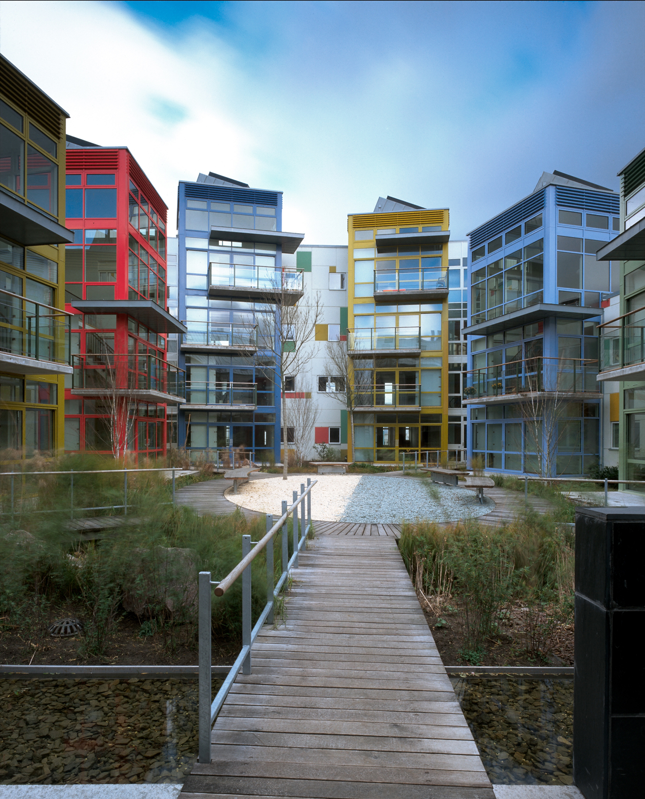
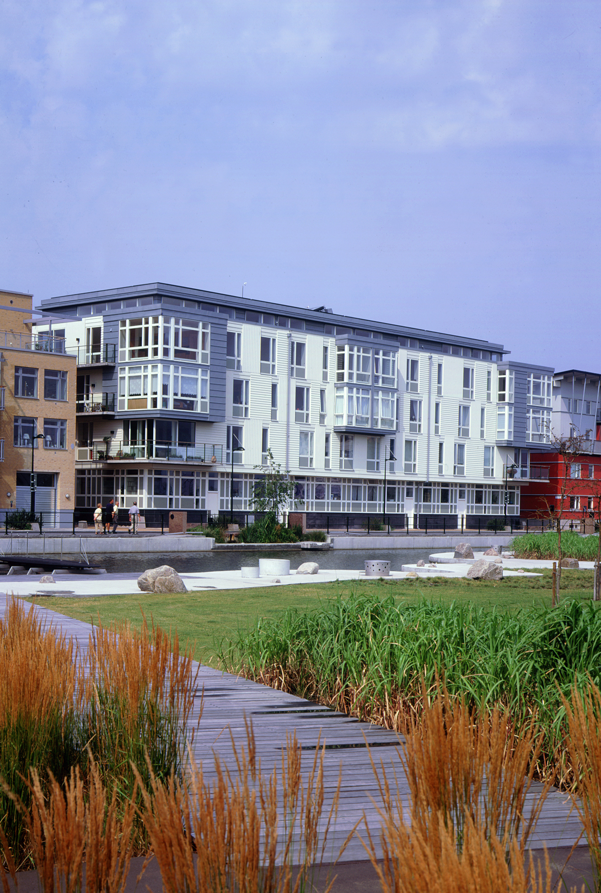
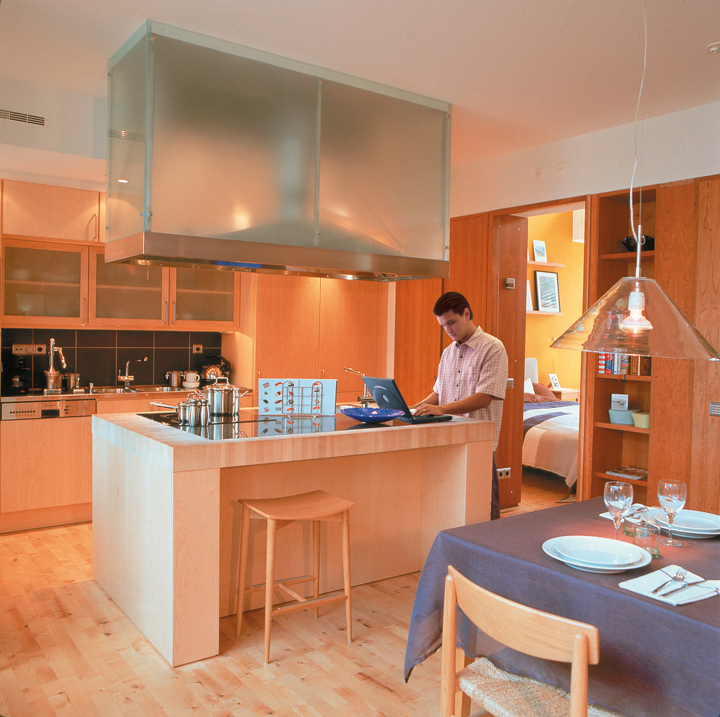
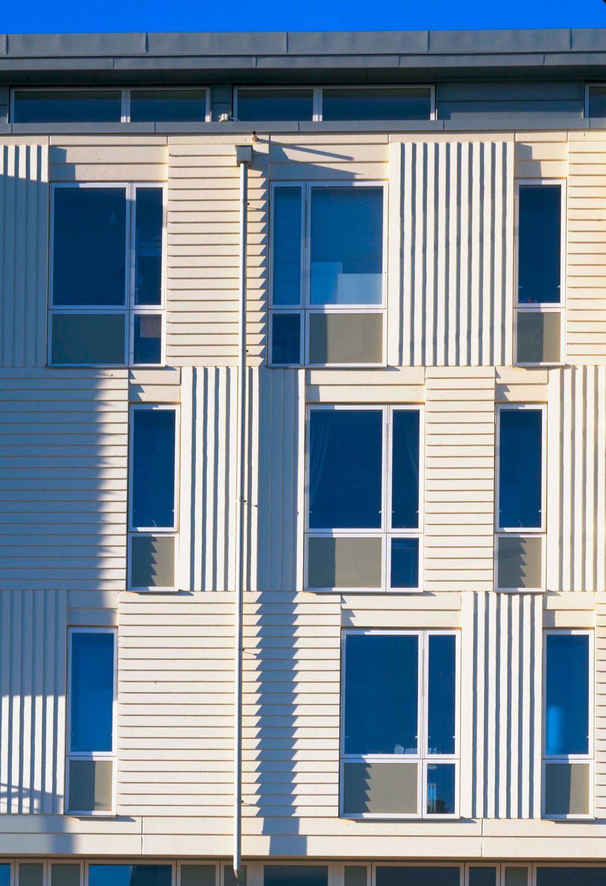
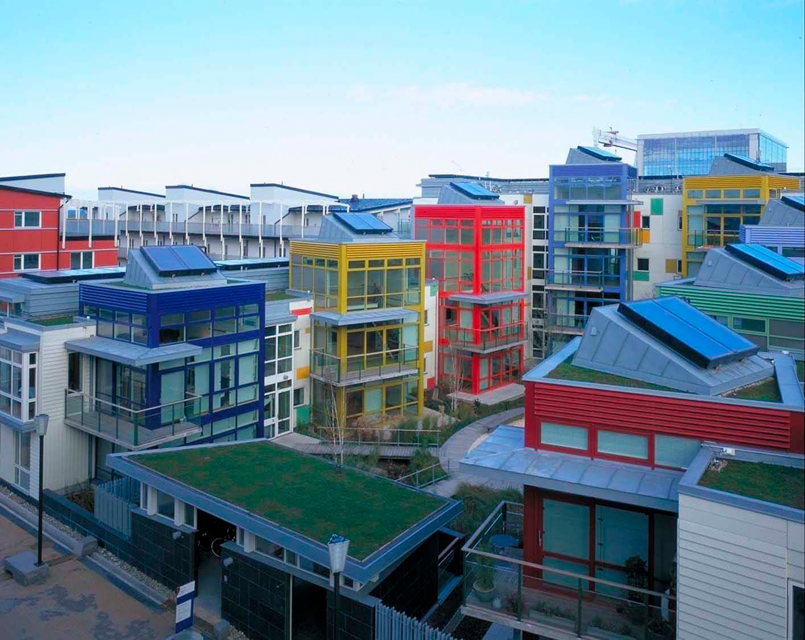
- Role: Design Architect
- Building Area: 46,528 SF
- Site Area: 18,295 SF
- Associate Architect: SWECO
