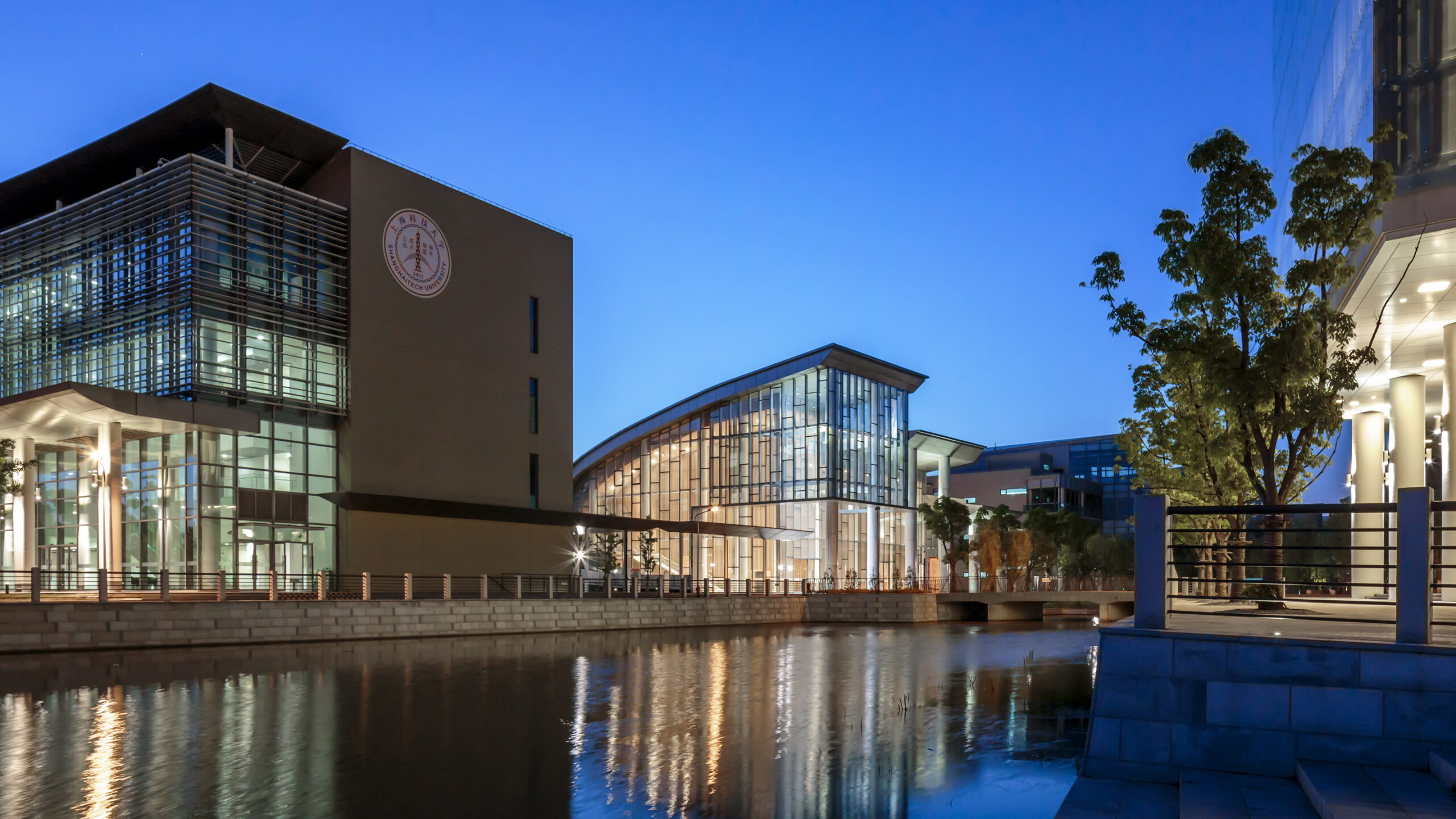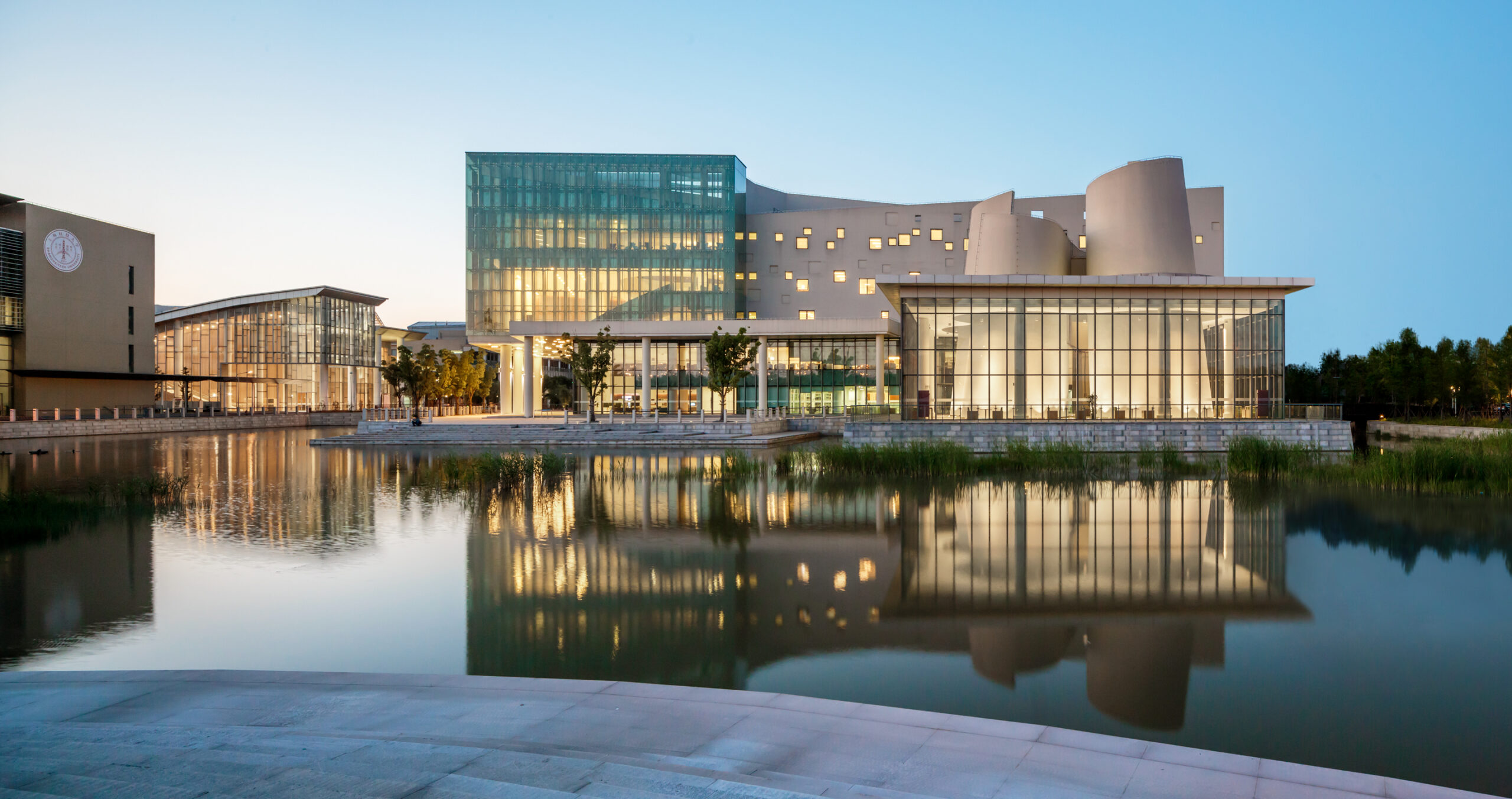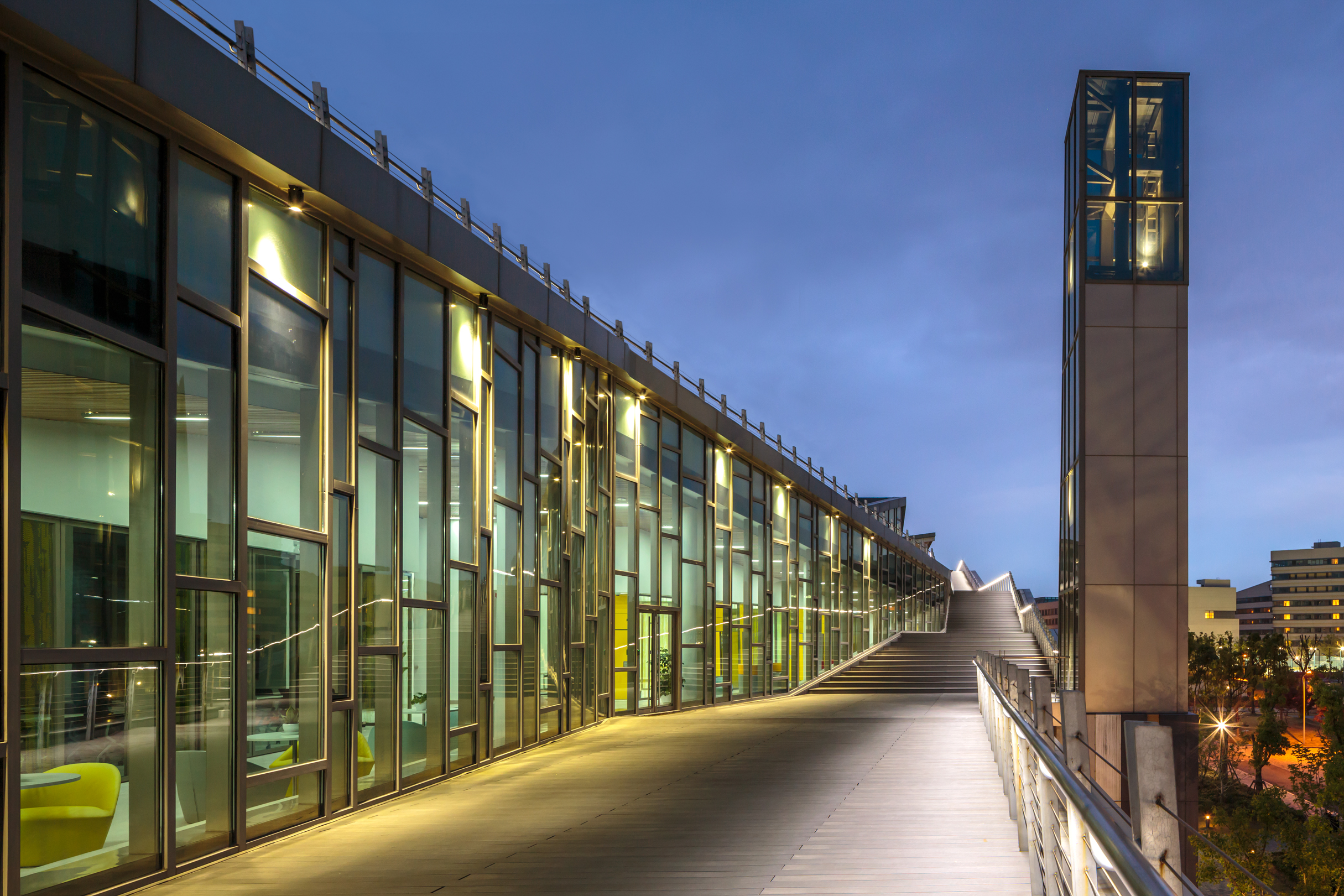- Role: Design Architect
- Building Area: 46,300 SF
- Architect of Record: LMN Architects
The Science Building is one of the first two new-built facilities in the phased implementation of our Master Plan for the University of Washington’s Tacoma campus. As part of Phase II, the project builds on the earlier adaptive re-use of the district’s historic warehouses into classrooms, auditoriums, faculty offices, and computer labs.
With its fledgling program of shared spaces, the renovated warehouse complex set the tone for a mixed-use campus—an approach that is continued in the Science Building. Its three levels include a full floor of classrooms, computer dry labs and offices that are adaptable for future science research and teaching. Two additional floors are dedicated to wet labs, including faculty offices and ‘personal-size’ labs for a mix of physical sciences. The primary research and teaching spaces are focused on Marine Biology, complemented by a flexible layer of support spaces that were less than 50% outfitted on opening day.
A key feature is a demonstration of the Master Plan’s innovative approach to accessibility. Situated facing the central spine of the campus– a grand stairway that climbs over four stories of gradient– the Science Building’s semi-autonomous lobby provides extended hours of elevator access up and down the steep slope. Future phases are planned to continue the lobby-access system further up the hill.
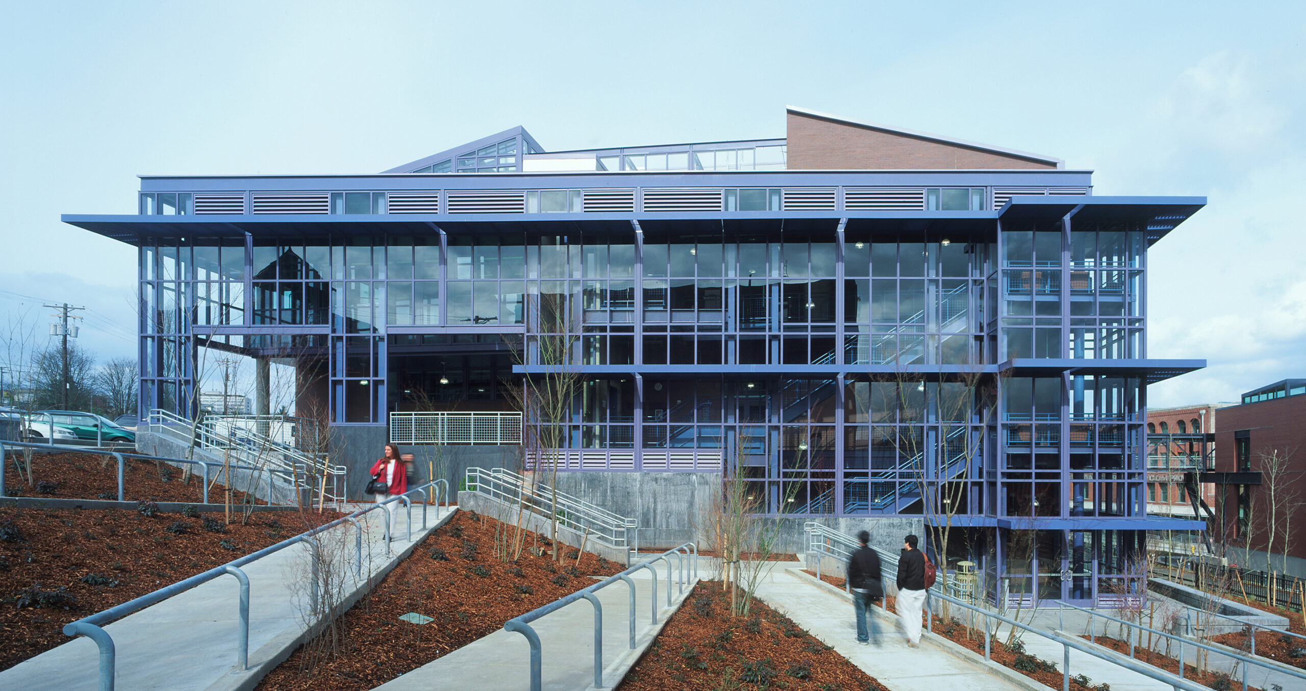
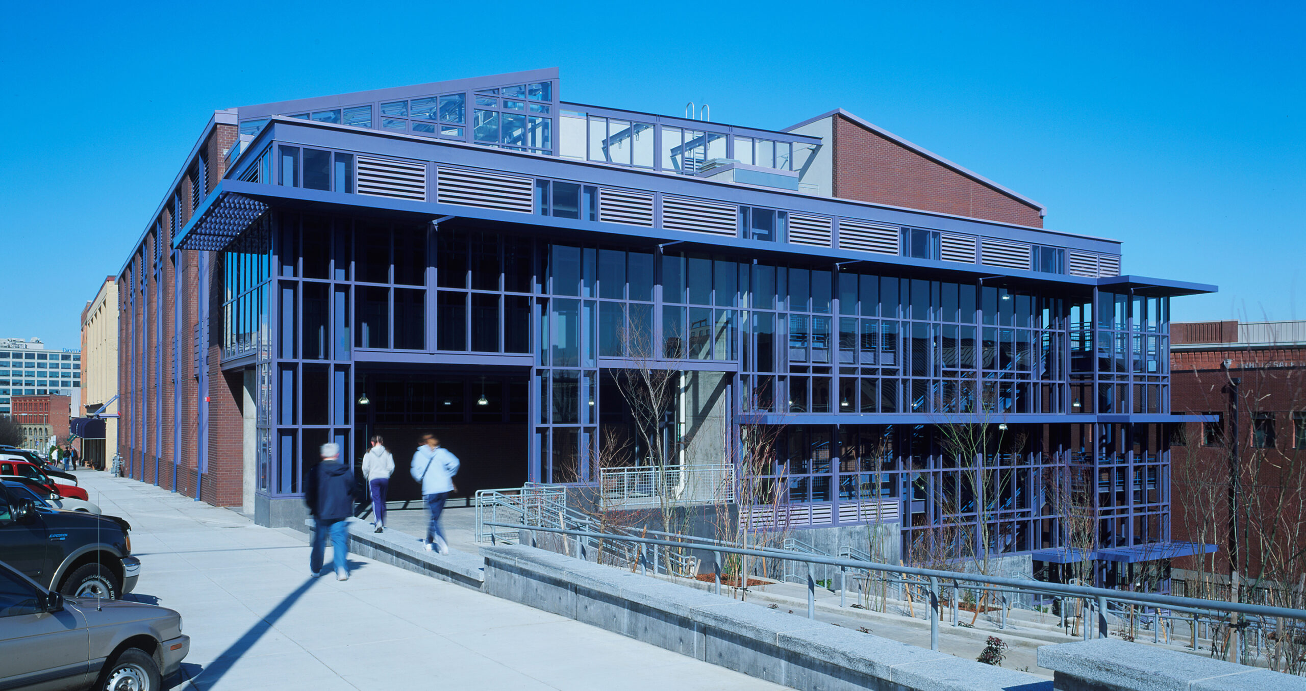
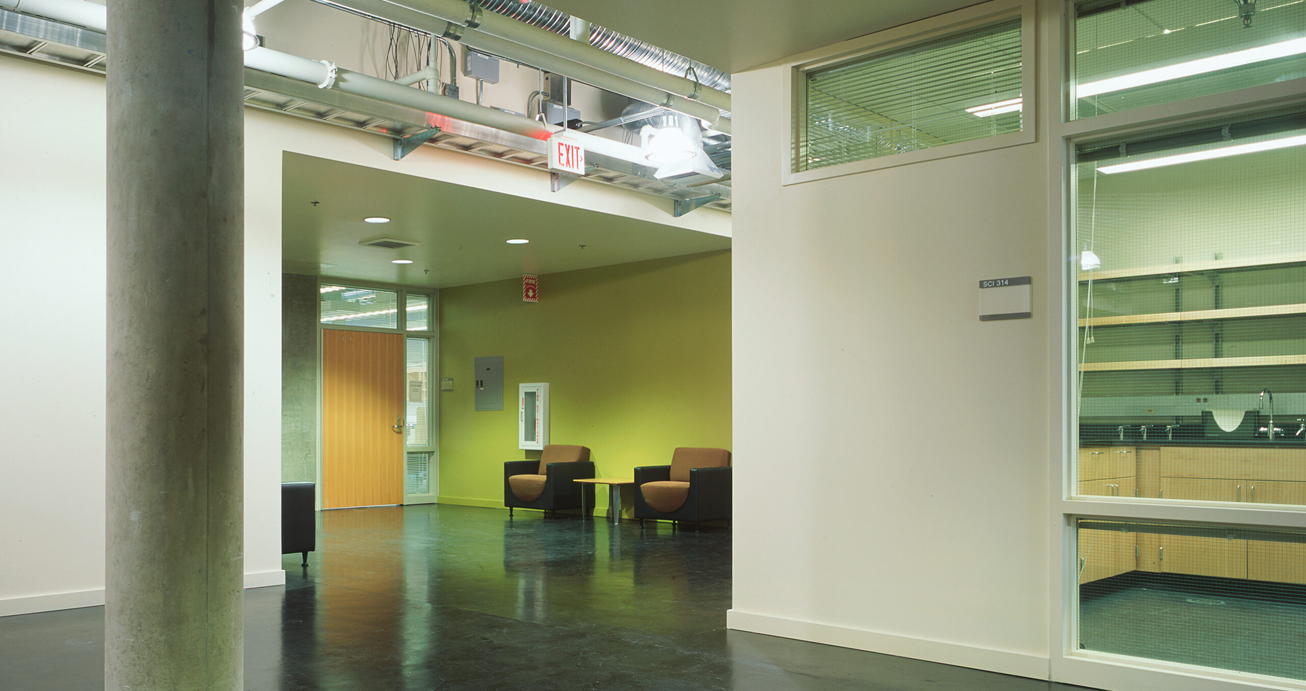
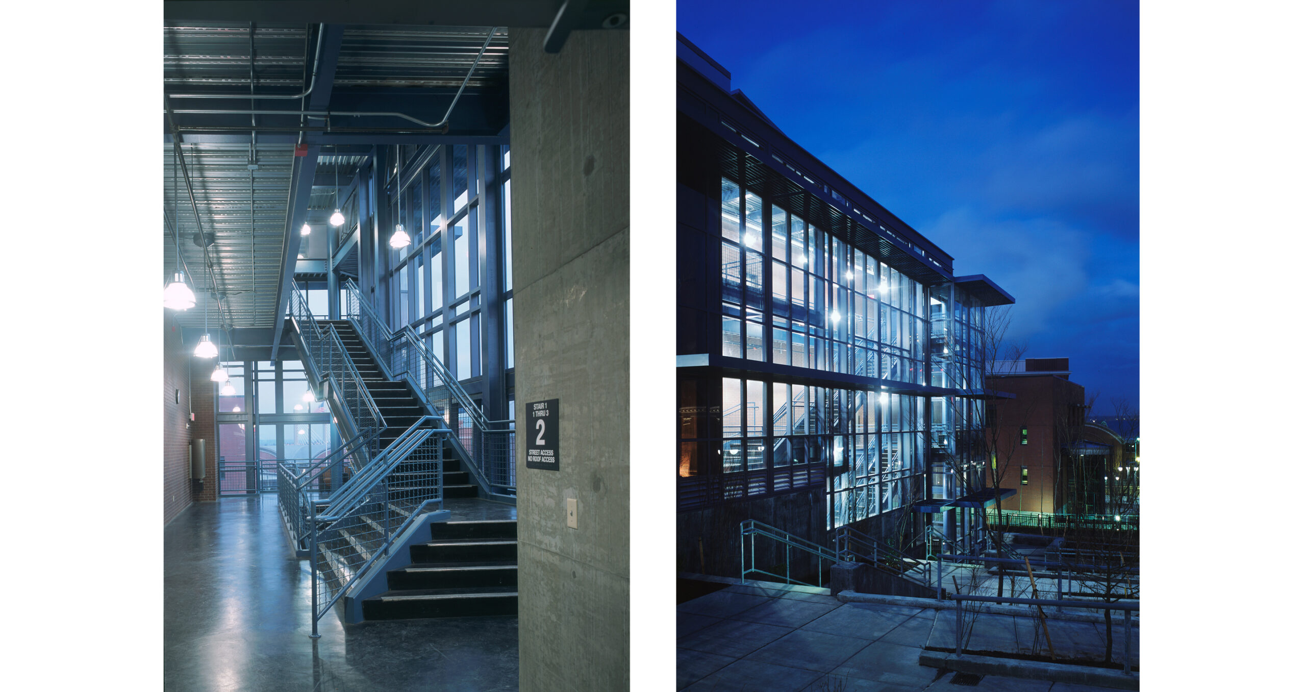
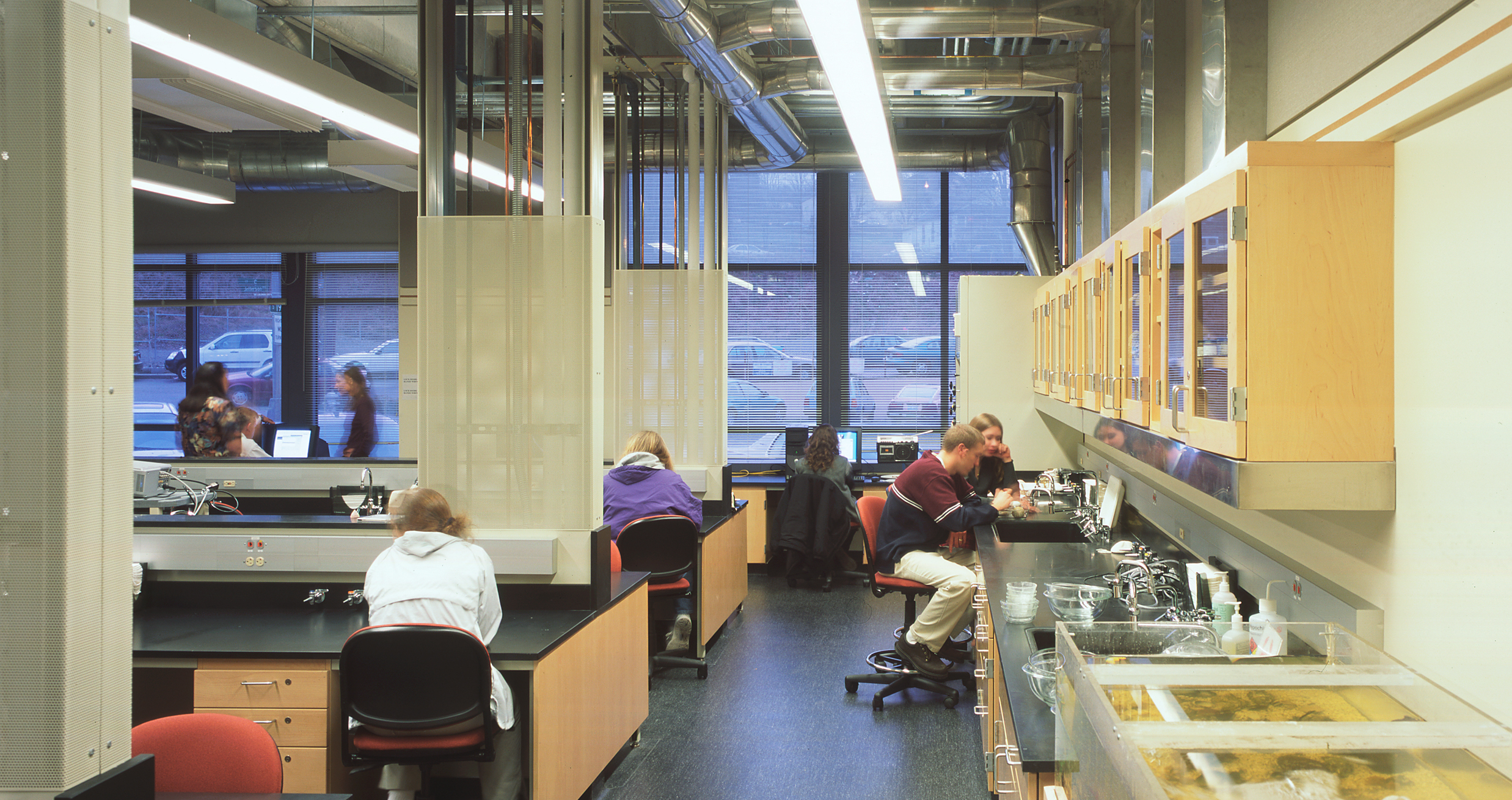
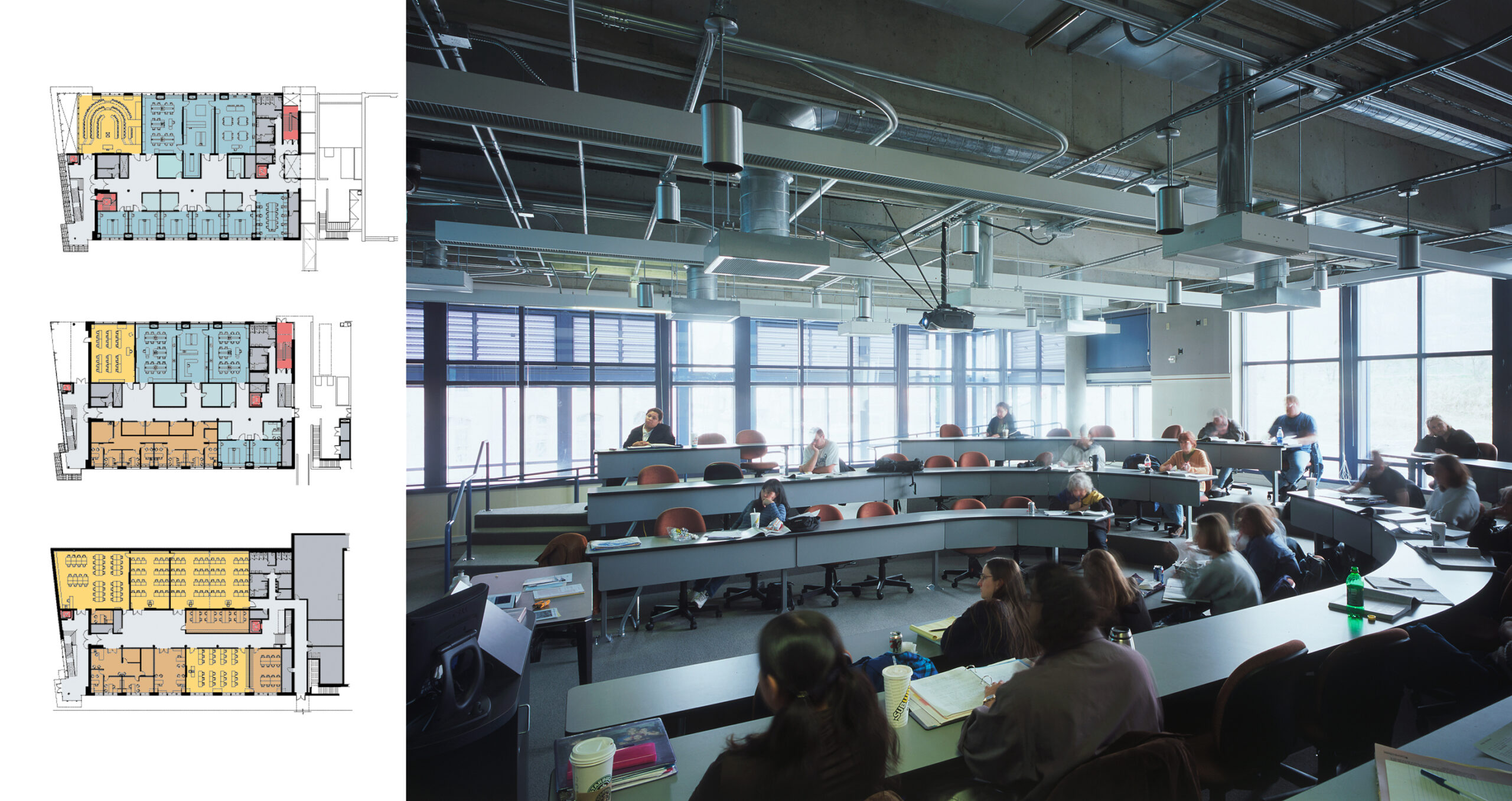
- Role: Design Architect
- Building Area: 46,300 SF
- Site Area:
- Architect of Record: LMN Architects
