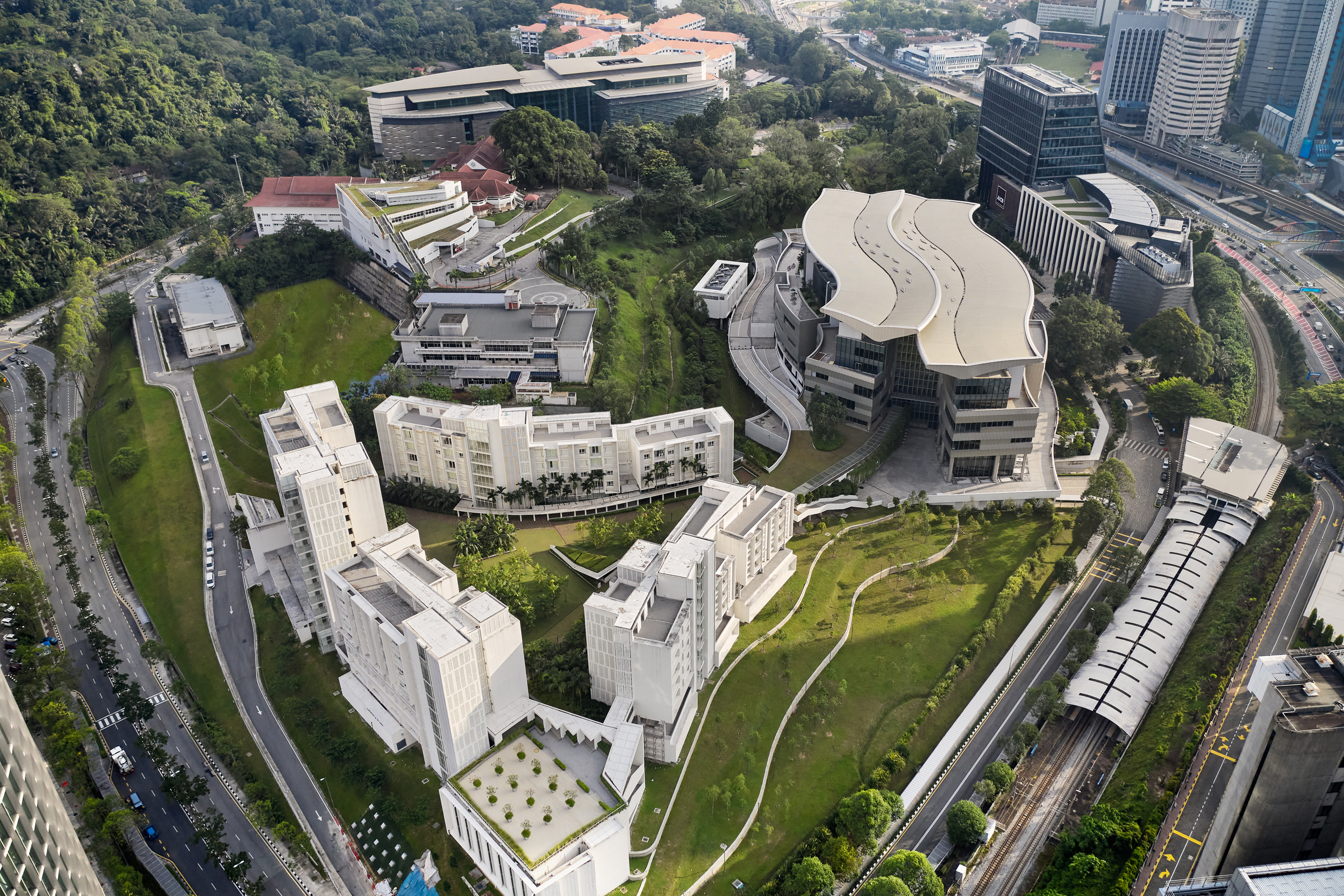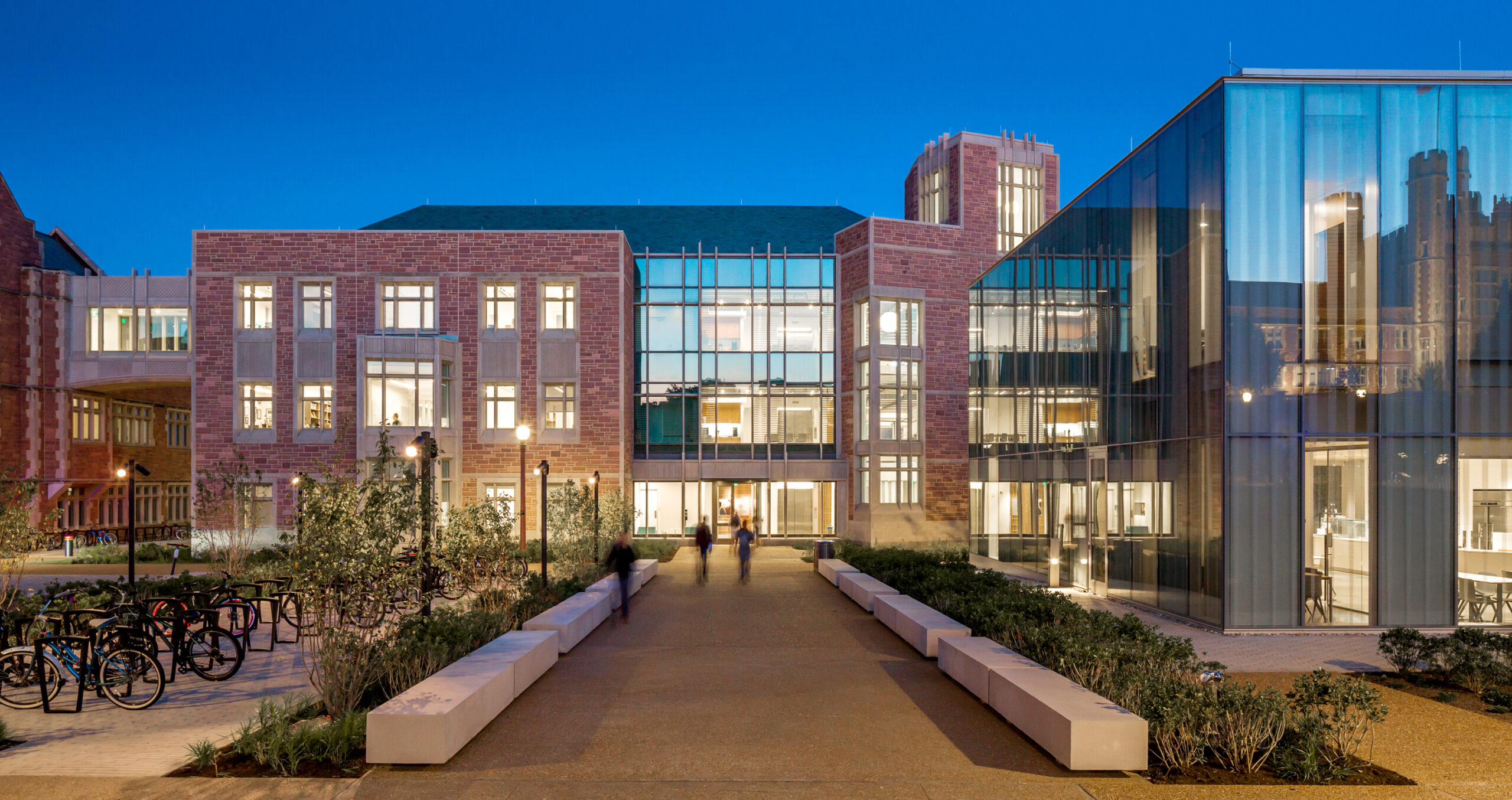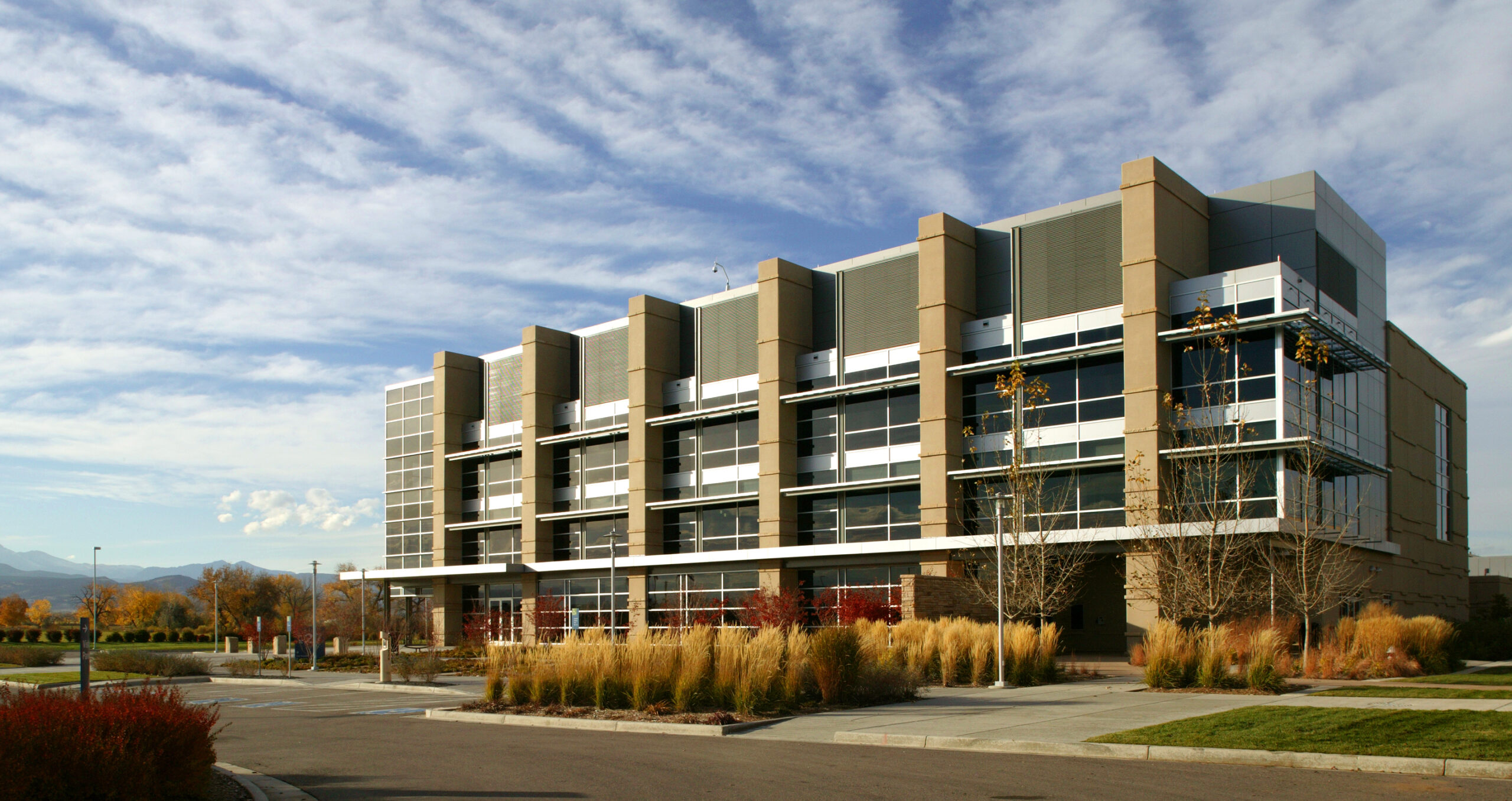- Role: Design Architect
- Building Area: 235,331 SF
- Site Area: 6.5 hectares
While not officially designated as an embassy, the American Institute in Taiwan fulfills many key functions typically associated with U.S. embassies. The design of the main Chancery building uses a common format for embassies– two bars of office space with shared spaces and services in the center. In addition, it includes a regional foreign language school for the diplomatic corps and a major Consular/Visa section. Other buildings such as a formal Entry Pavilion, staff quarters, and service facilities add up to create a full campus development.
Much like the intricate design of a traditional Chinese garden, the site’s dramatic topography is articulated into a collage of spaces with different scales and geometries. The Consulate is entered through a circular “Butterfly Court”, resembling a moon gate set into the ground plane. The courtyard’s monumental graphics depict the butterflies of Formosa, organized by the elevations they inhabit. To mediate the massive scale of the main office building, the exterior design adapts the Chinese garden’s abrupt changes in scale and form, with a layering of Lobby Pavilion, screened Consular Porch and shifting façade materials that address the surrounding landscape. Landscape design by Pamela Burton & Co. weaves a continuous narrative of paths and places that both enrich and unify the campus.
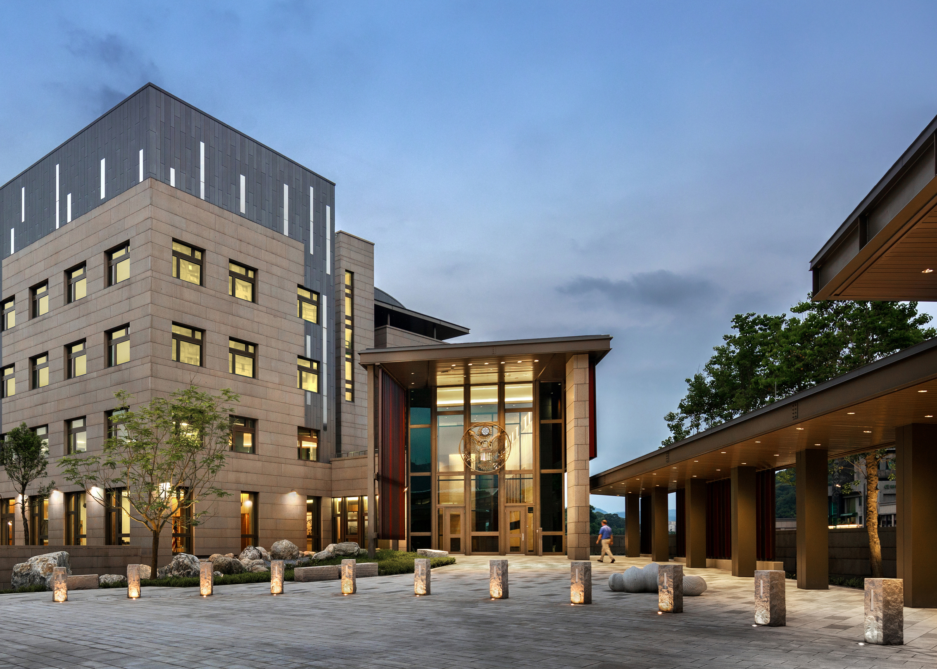
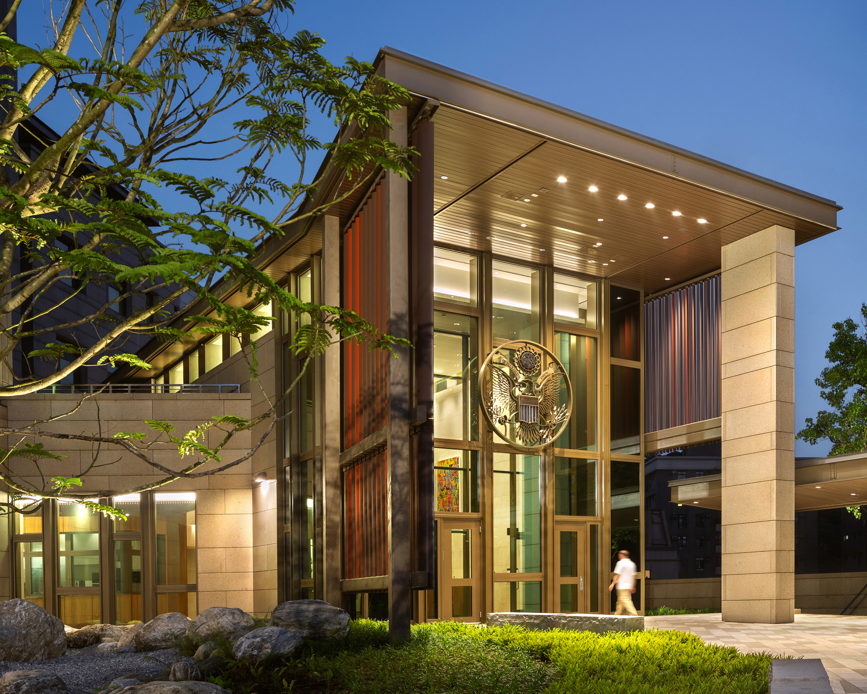
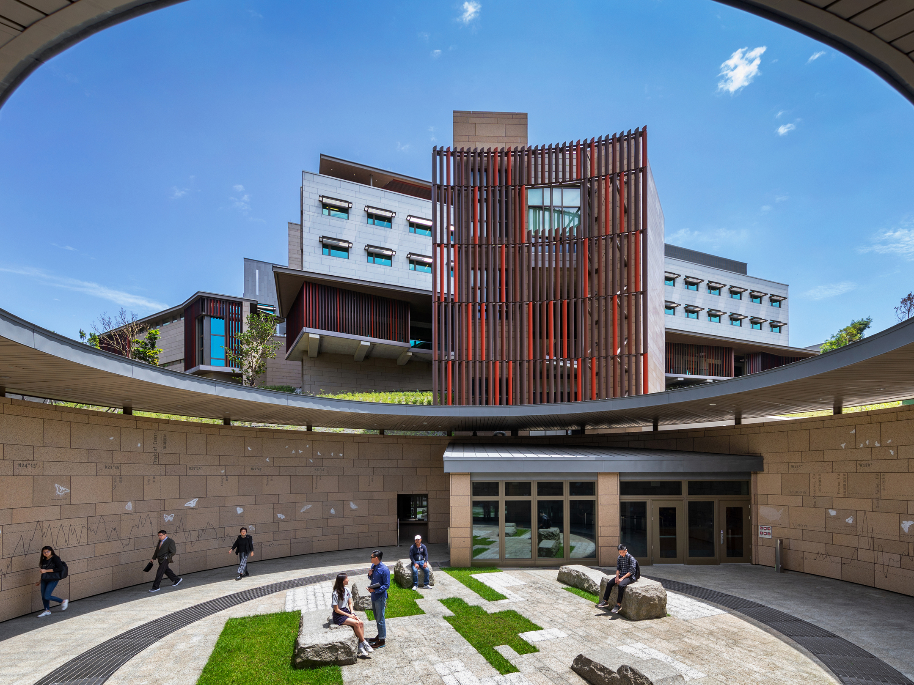
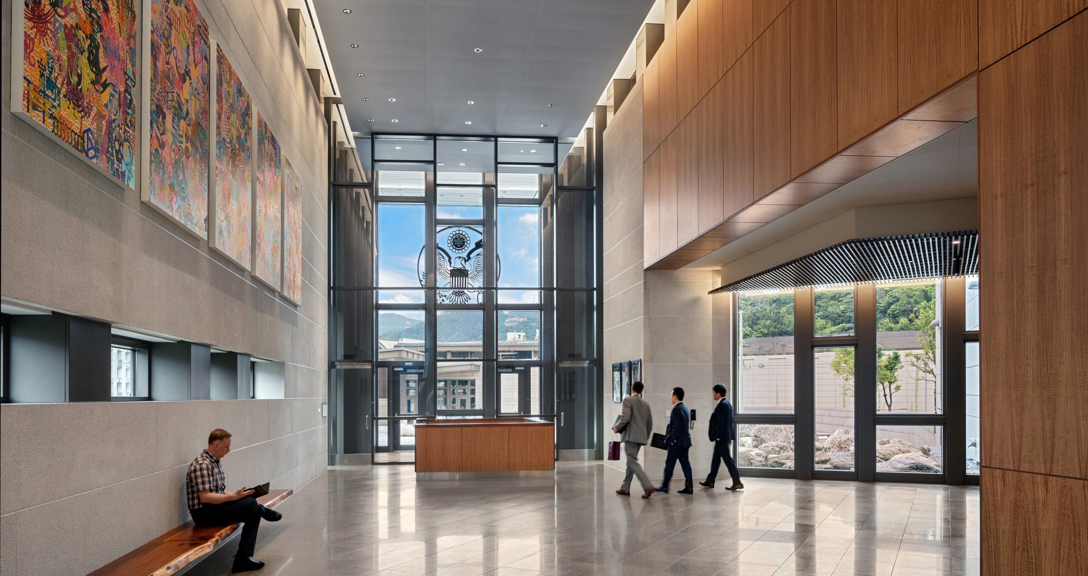
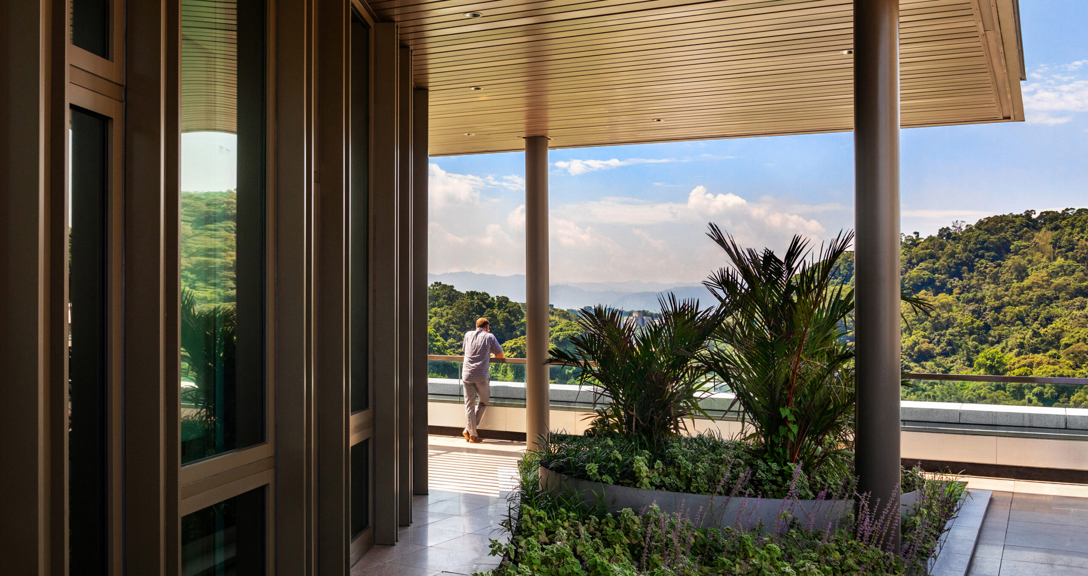
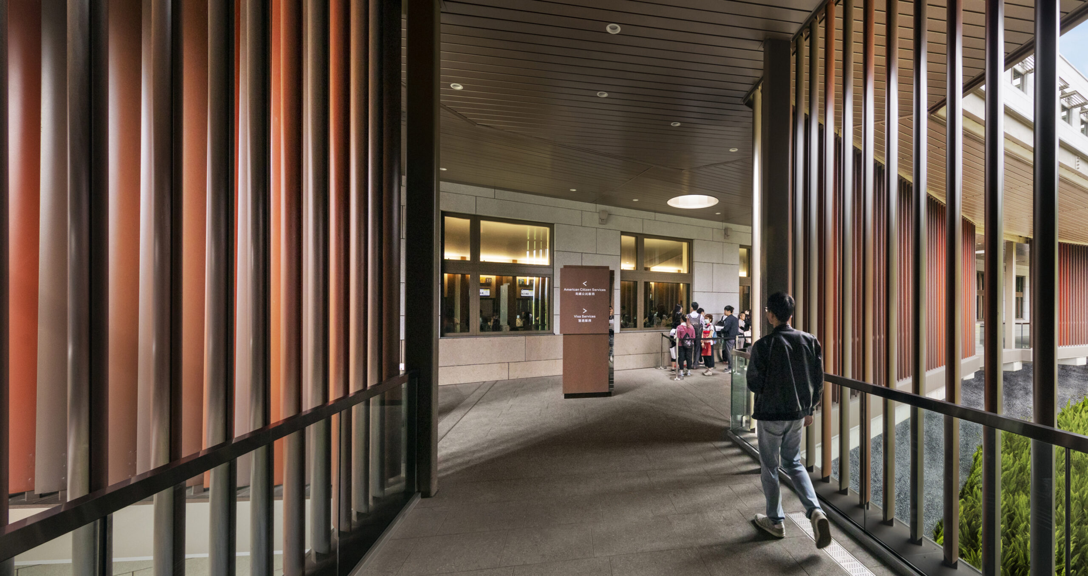
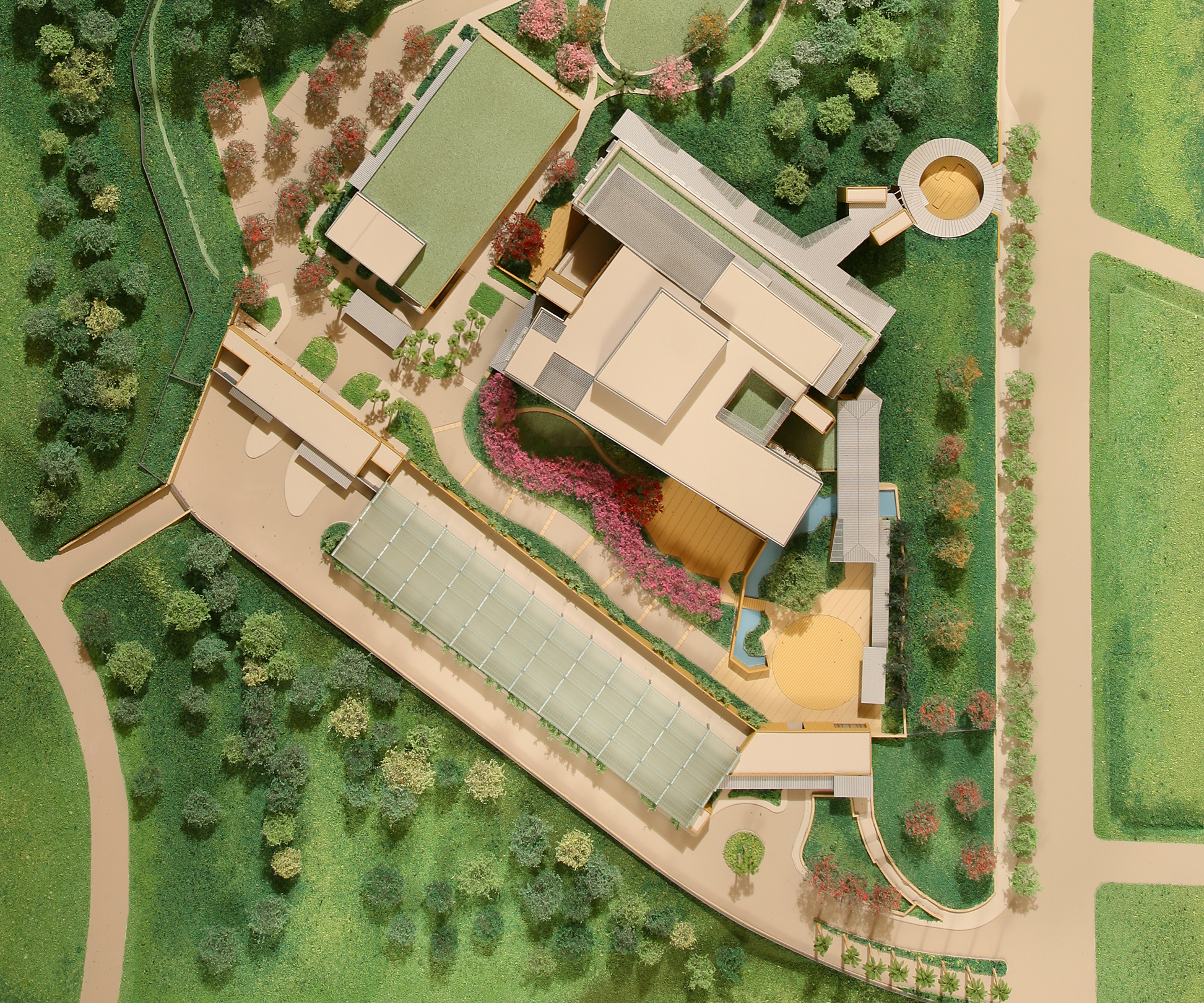
- Role: Design Architect
- Building Area: 235,331 SF
- Site Area: 6.5 hectares
- :
