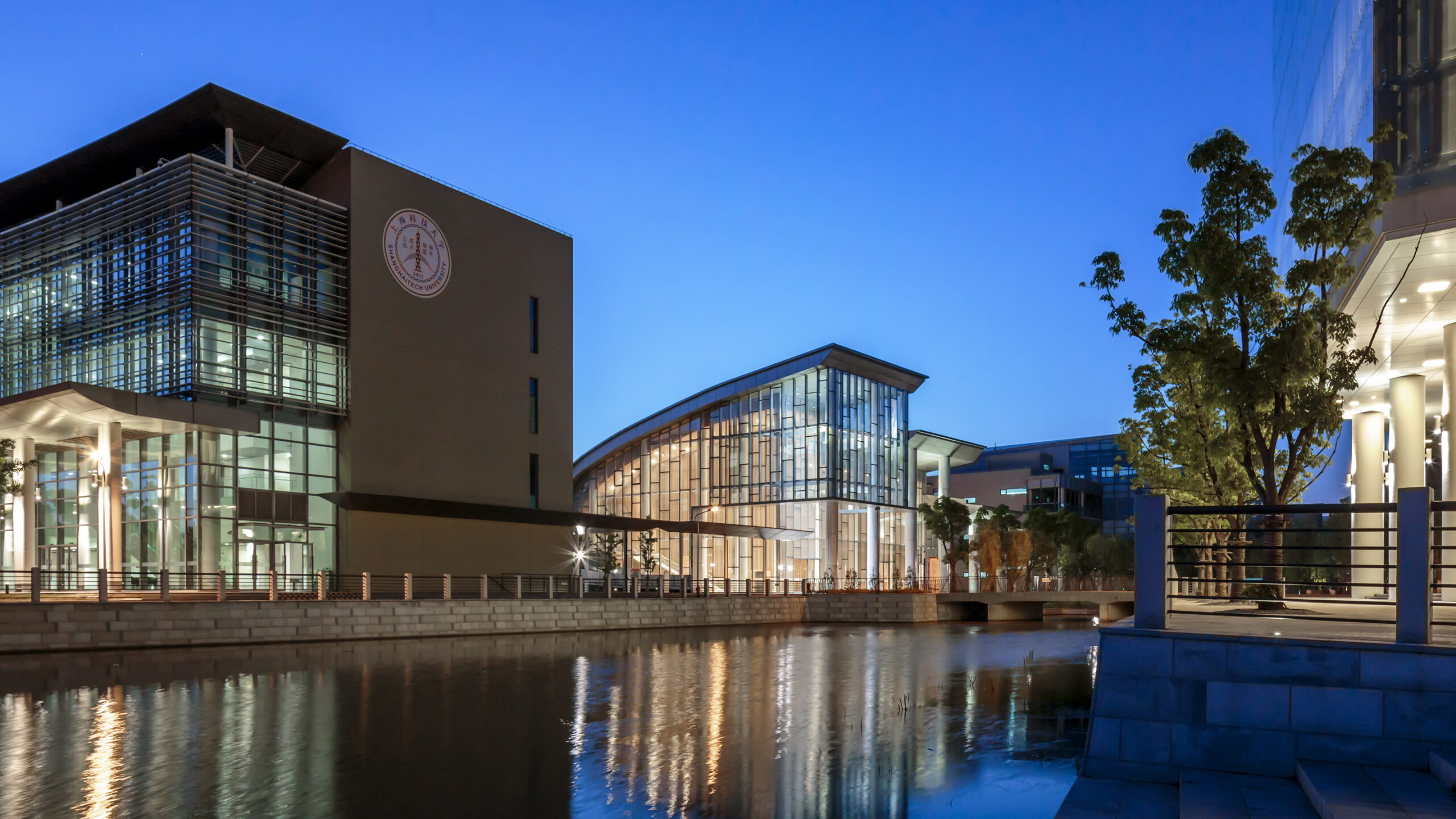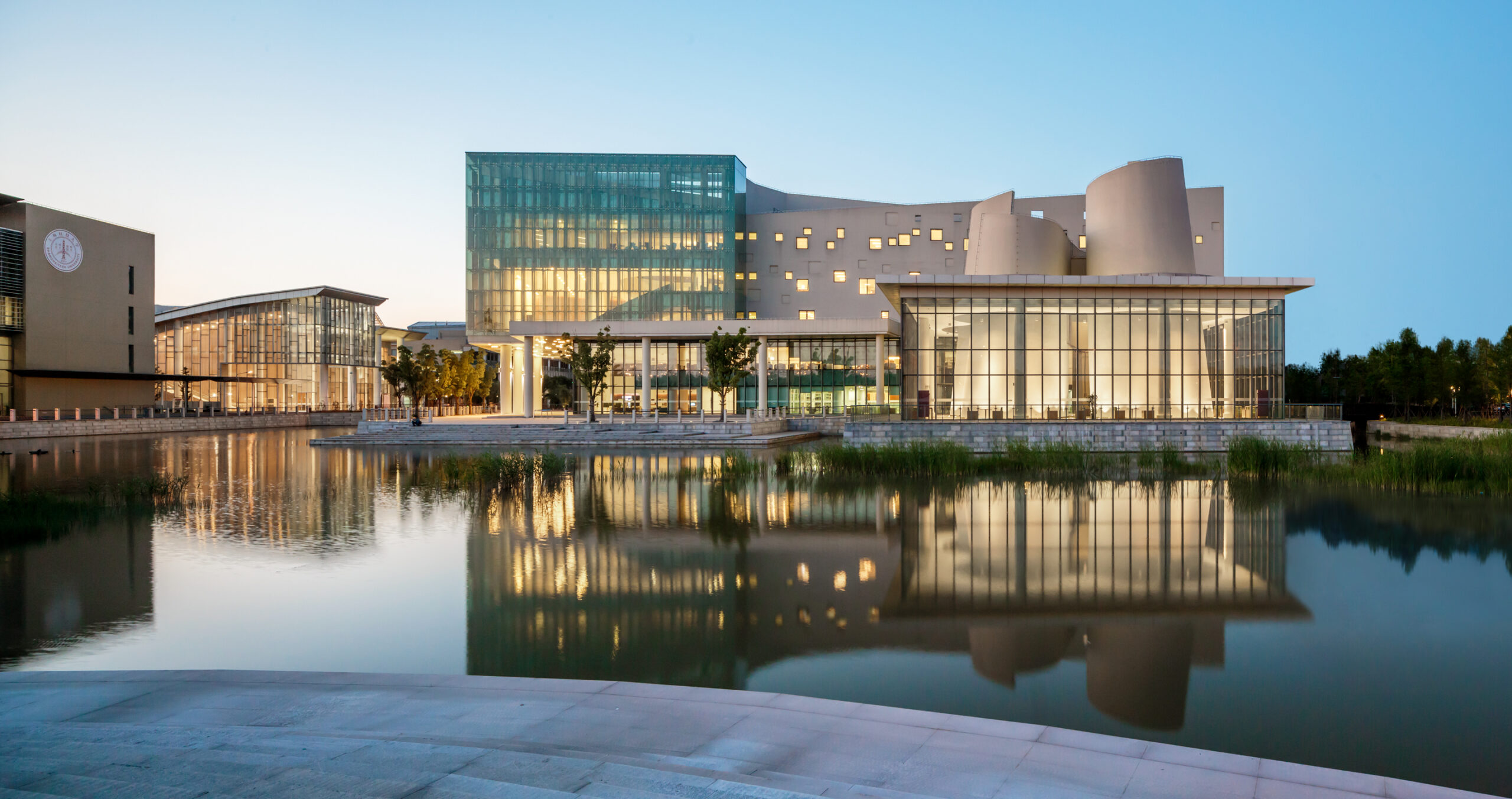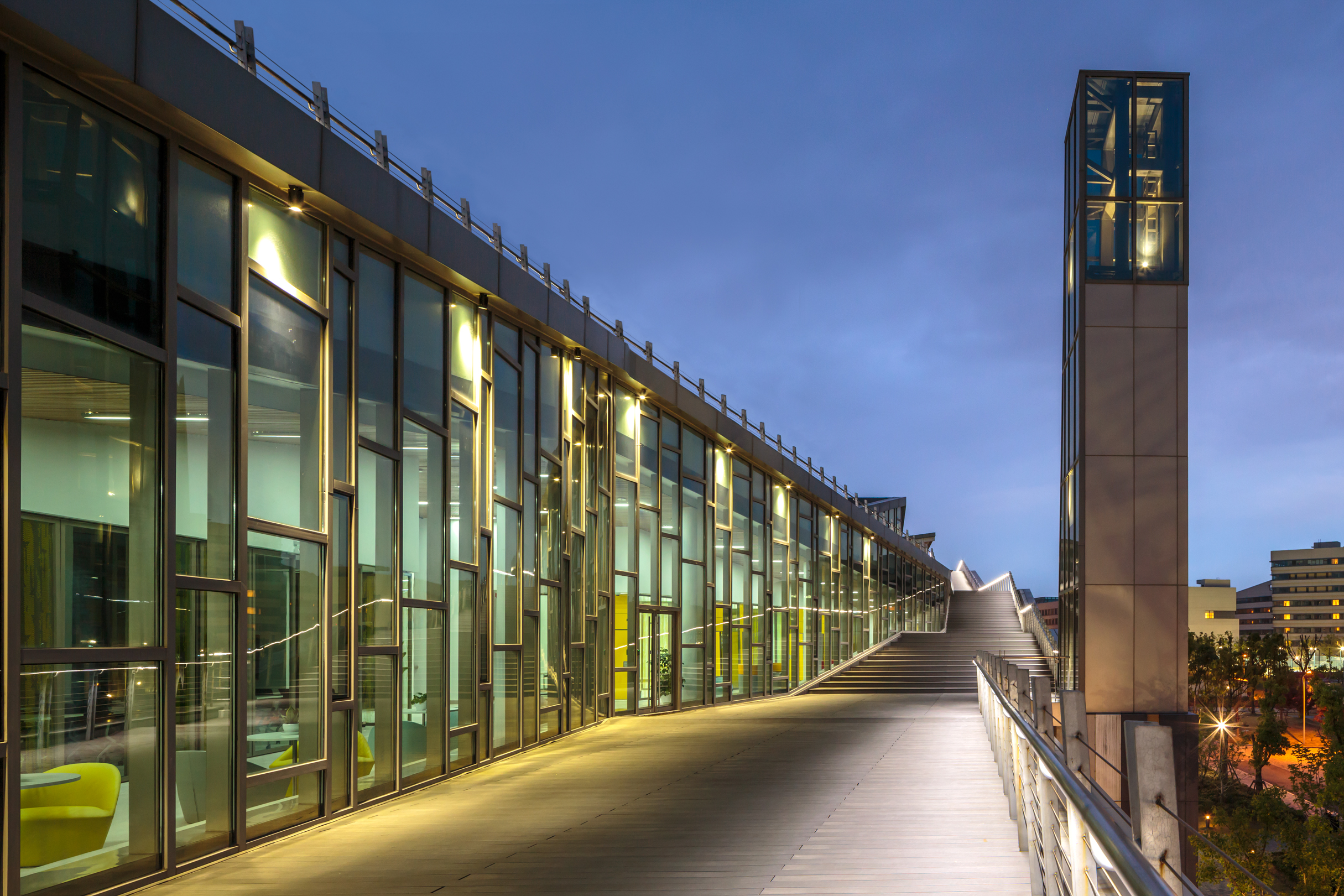- Role: Architect of Record
- Building Area: 88,975 SF
- Site Area: 2.5 acres
- LEED Platinum
The Bioengineering Building is a future-oriented multi-disciplinary facility that serves the growing sphere of research at the intersection of engineering and the life sciences. Dry, computational laboratory space is balanced with traditional wet laboratories that areequipped with an extensive array of equipment and procedure support space. These functions are complemented by administrative suites for integrated research groups. Research teams are formed to benefit from a variety of science and engineering backgrounds. Teamwork in open laboratory environments and core support spaces is complemented by “studio” spaces designed to foster computational and interactive modes of work.
Envisioned as a hub, or “collision-space,” for the scientific community at UCSB, the chosen site anchors the intersection of two primary campus circulation routes and is centrally placed within the science and engineering district. Initiated through an extensive programming phase, the design embraces its important site while providing three floors of interdisciplinary research labs. The project has been undertaken within an integrated design approach leading to LEED Platinum certification without incurring added cost. Extensive use of natural ventilation, daylighting strategies, and active chilled beam technologies, all support an ambitious goal towards environmental responsibility.
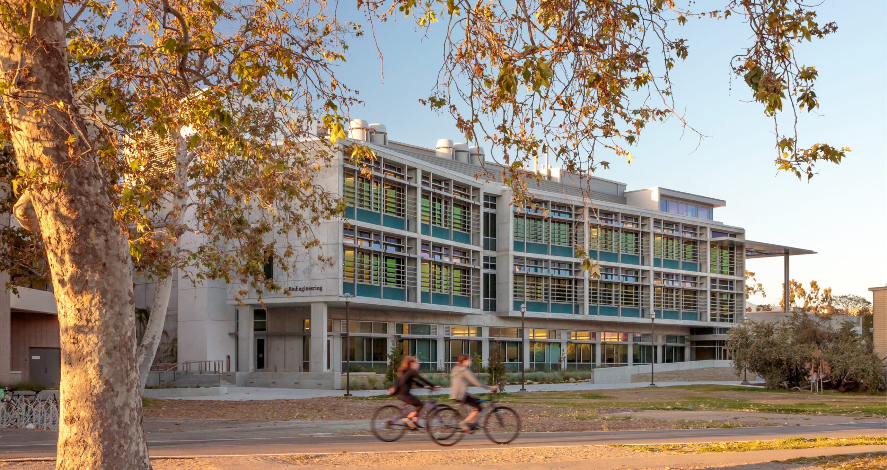
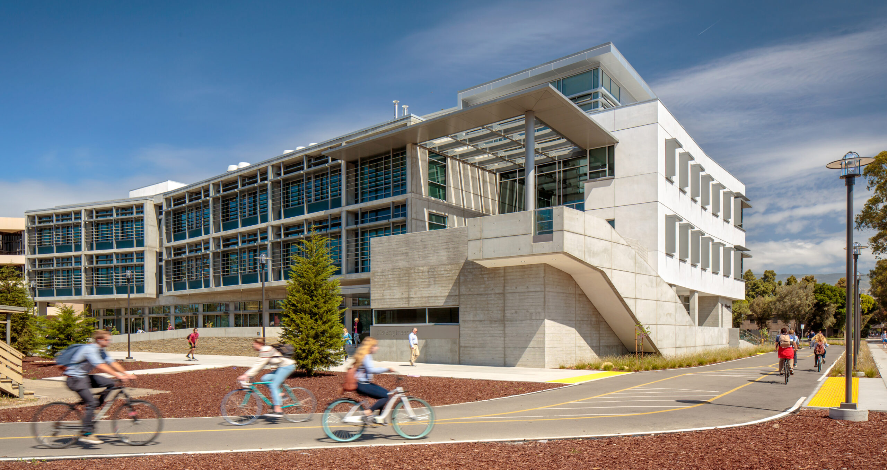
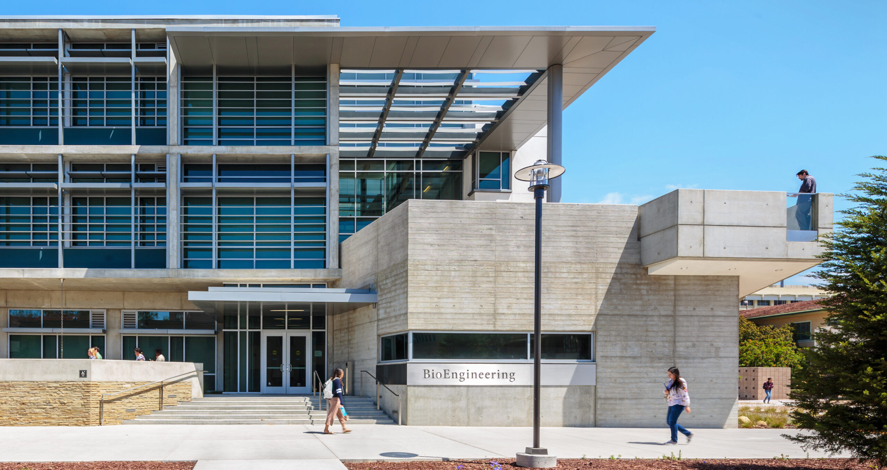
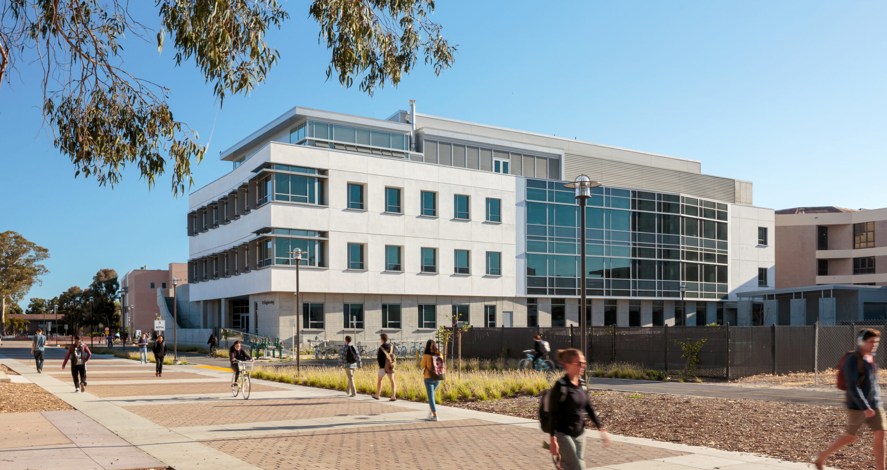
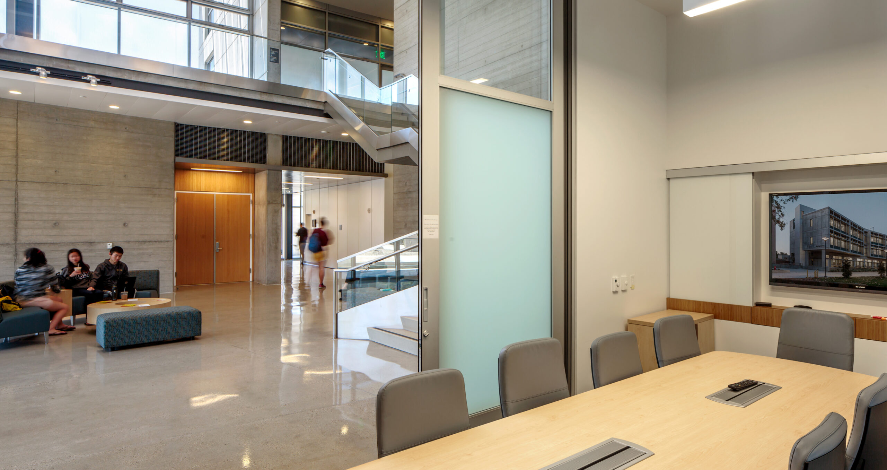
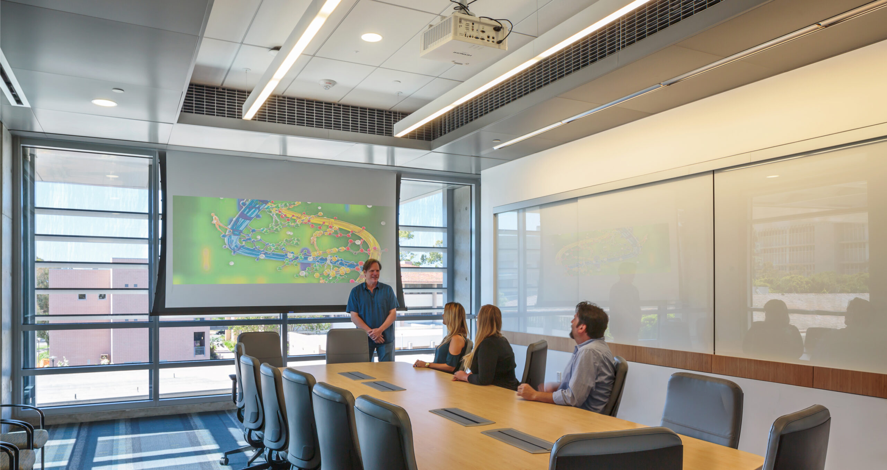
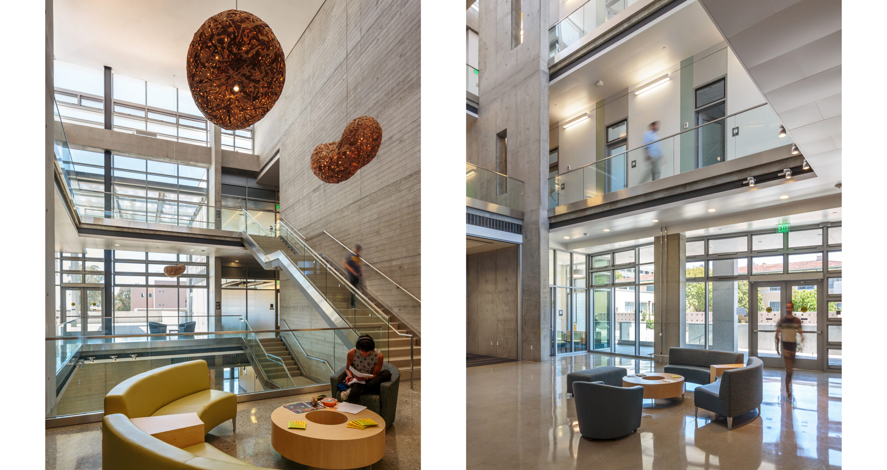
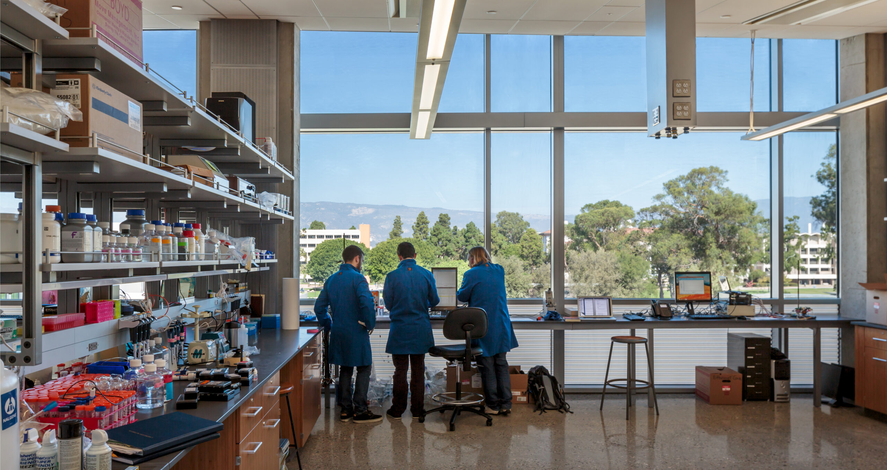
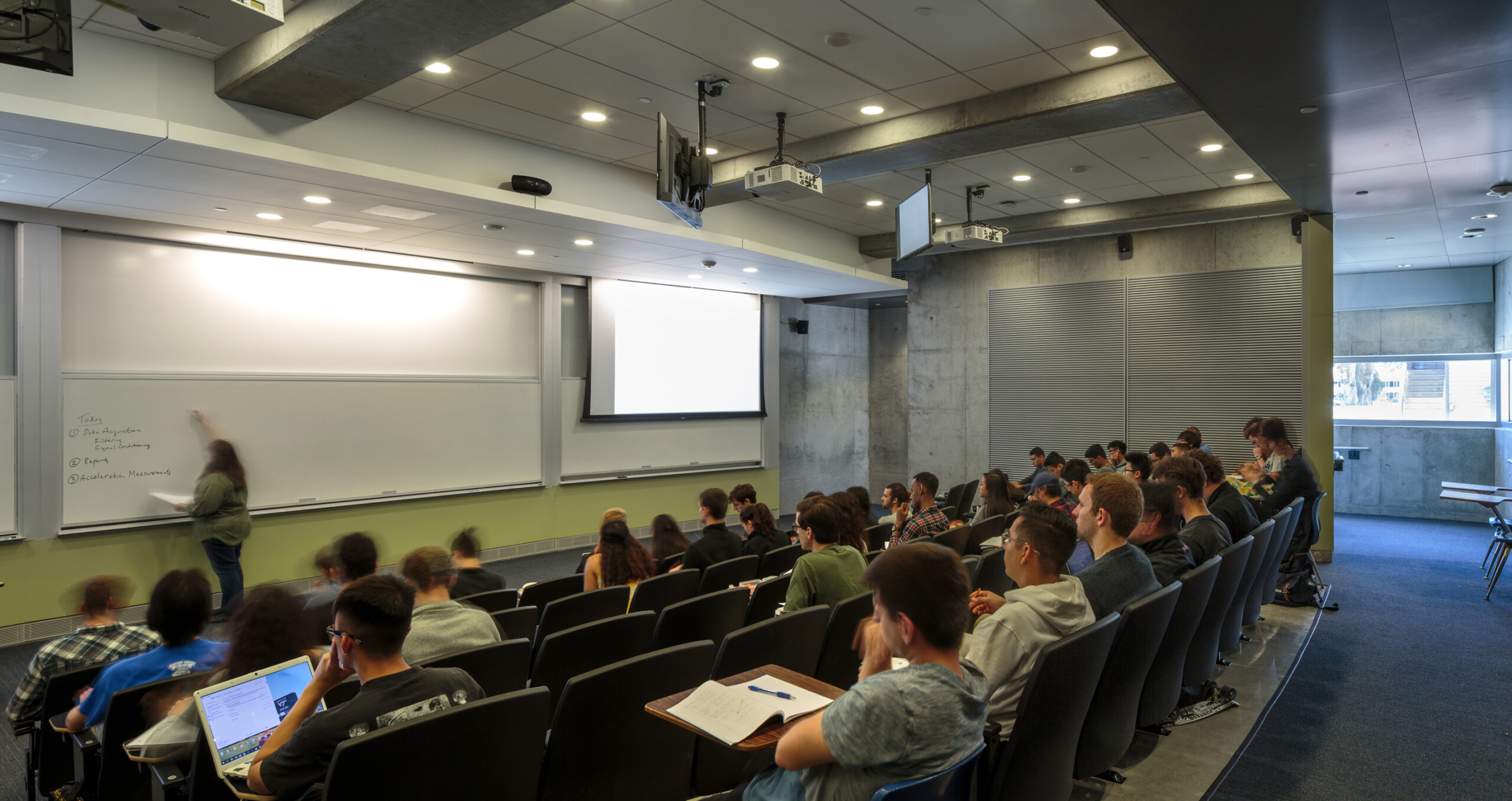
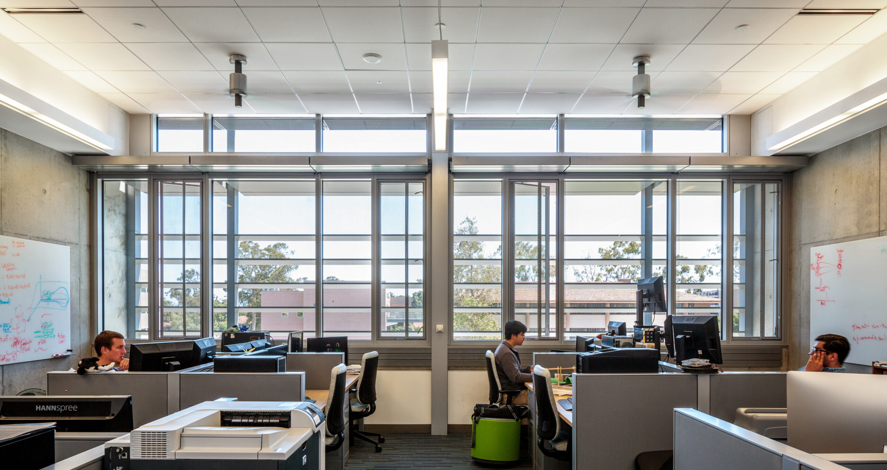
- Role: Architect of Record
- Building Area: 88,975 SF
- Site Area: 2.5 acres
- :
