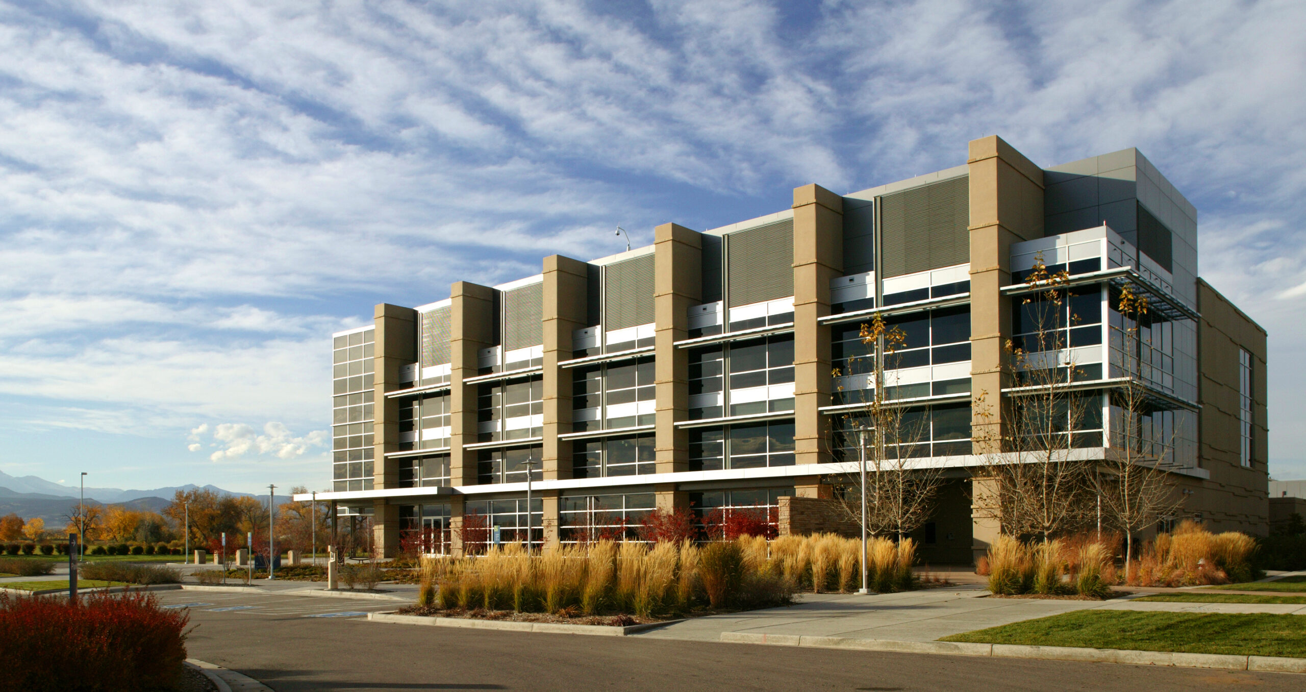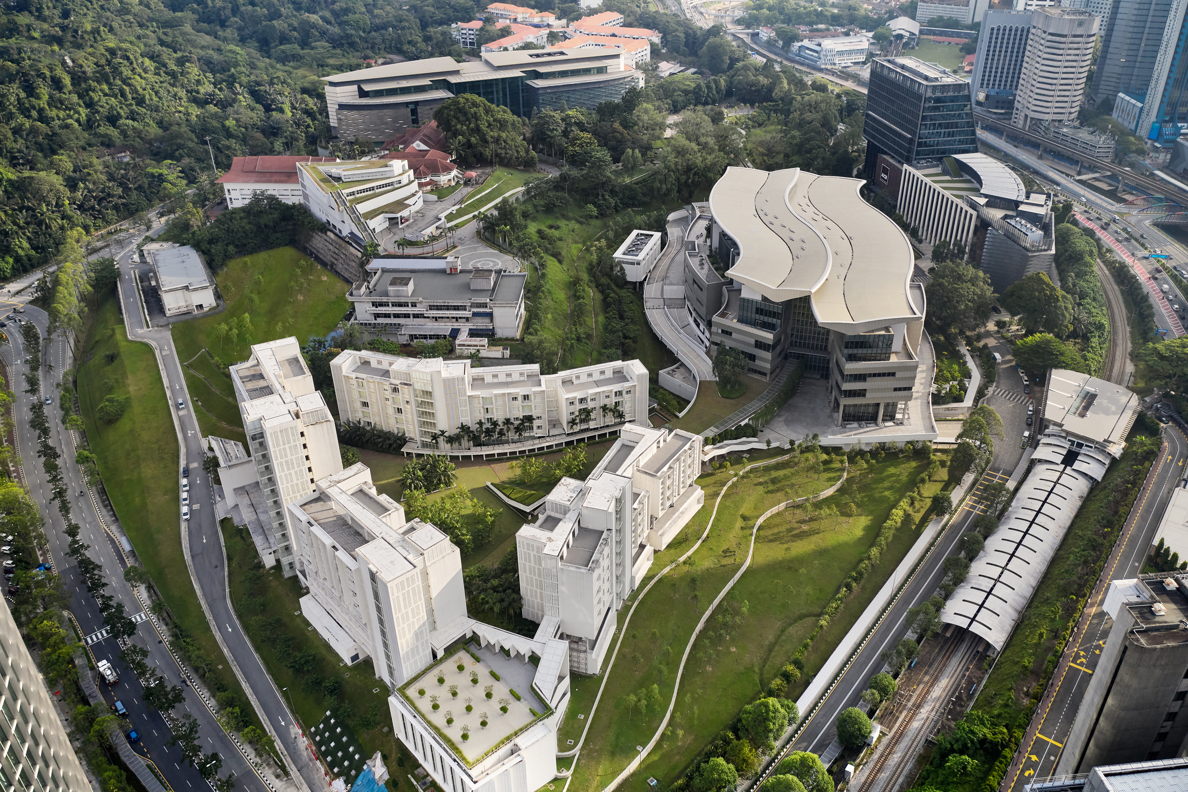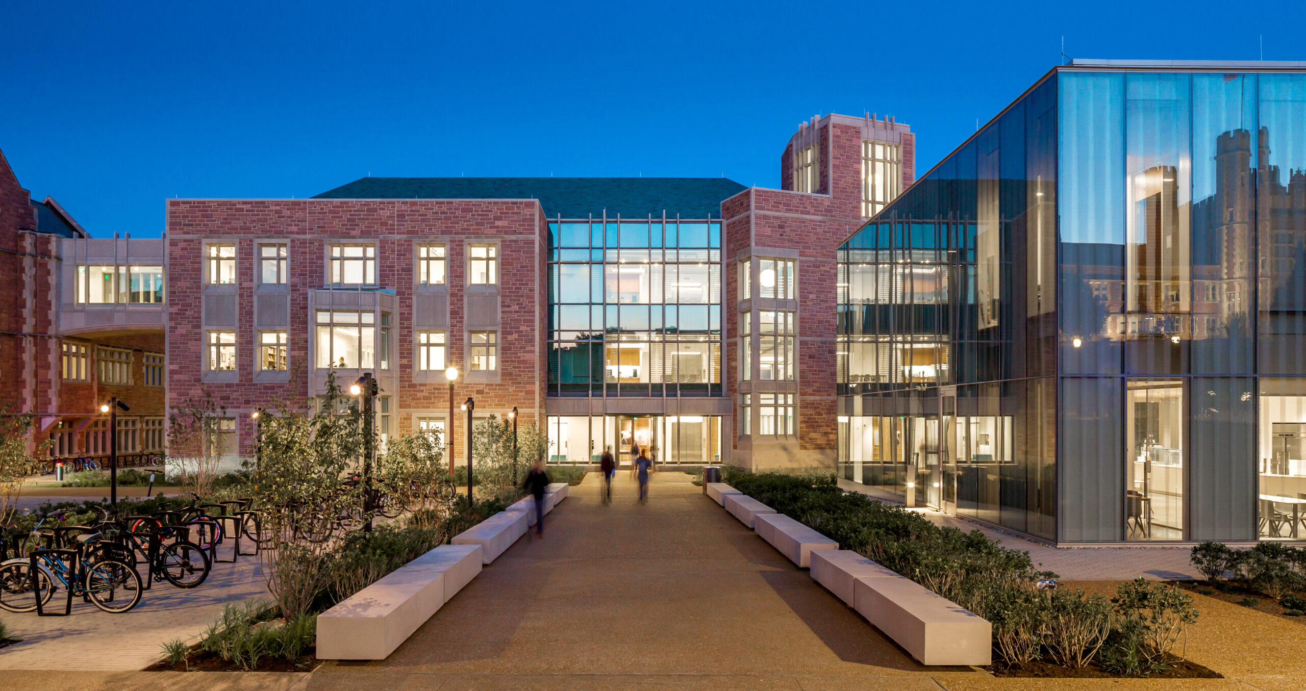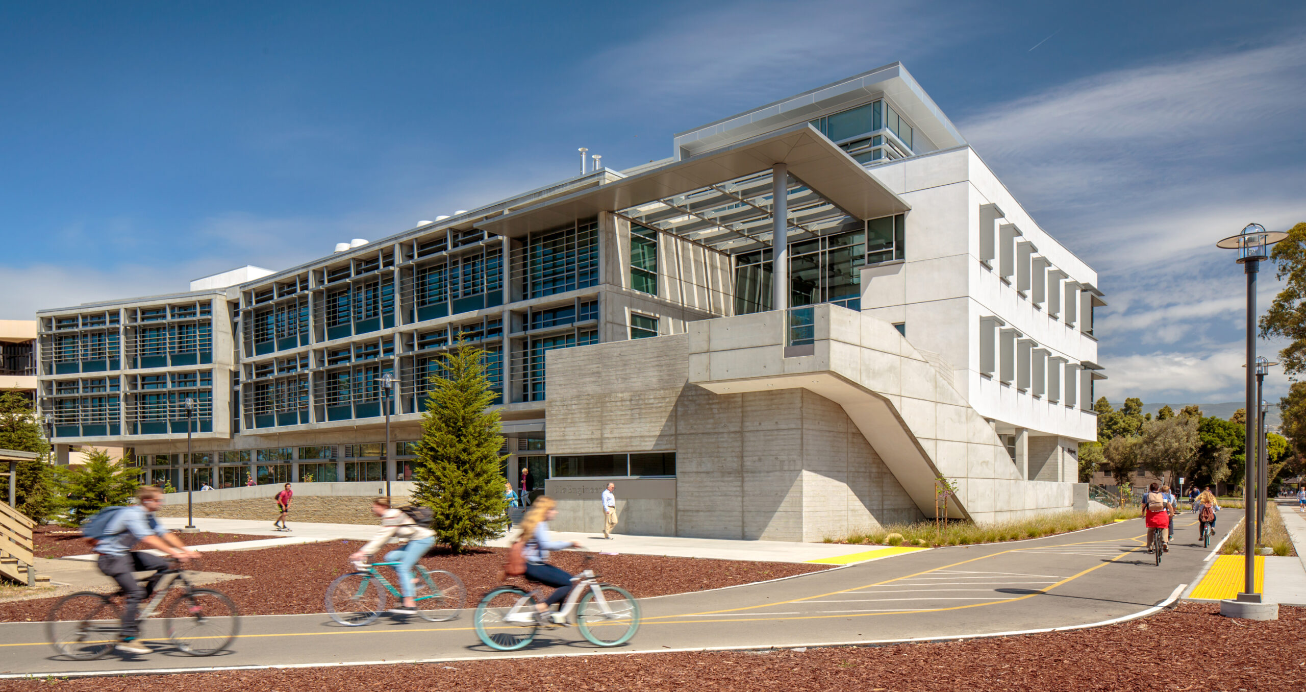- Role: Design Architect, Architect of Record
- Building Area: 124,000 SF Laboratories 86,700 GSF Administration/Dining
- Associate Architect: Davis Partnership and HLW International
Our design for this biotech manufacturing campus added an analytical and process research laboratory, an administration building, and a workplace dining complex to existing production facilities. Project goals emphasized speed and efficiency as well as environmental sensitivity. As the original company factored the cost of facilities into the pricing of its products, every detail of the campus was thoroughly vetted for long-term value, purpose and operations. Energy savings through the use of heat-recovery and variable air volume systems, the appropriate use of natural light, and the careful choice of building materials guided the design effort. Judicious use of Colorado sandstone links the architecture to its high plains setting.
Design of the two-story 125,000 square foot laboratory organizes offices, interaction spaces and conference rooms along a sky-lit corridor. Open laboratories on the east side of the building place sensitive equipment away from solar heat gain, shaded by external fume exhaust towers. A separate wing houses the Process Experimentation Laboratory, dedicated to the development of new manufacturing methods. The administration building’s design reflects its representational role as the flagship of the campus. A 370 seat dining complex provides varied gathering spaces for both employees and visitors with generous views of the surrounding landscape.
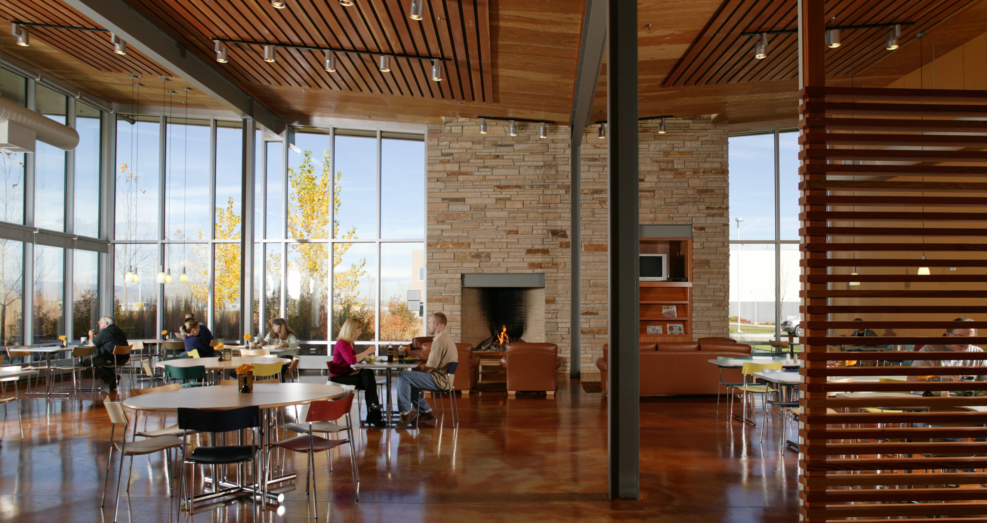
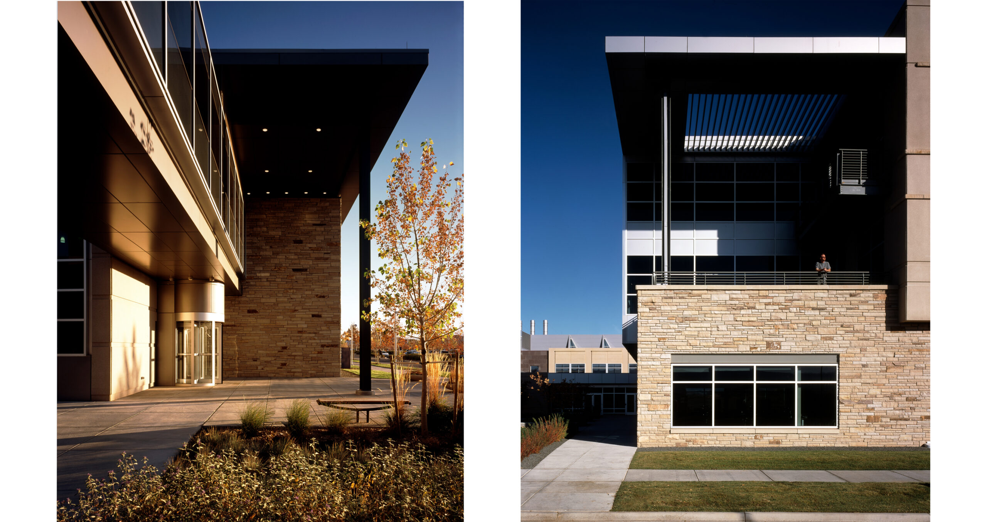
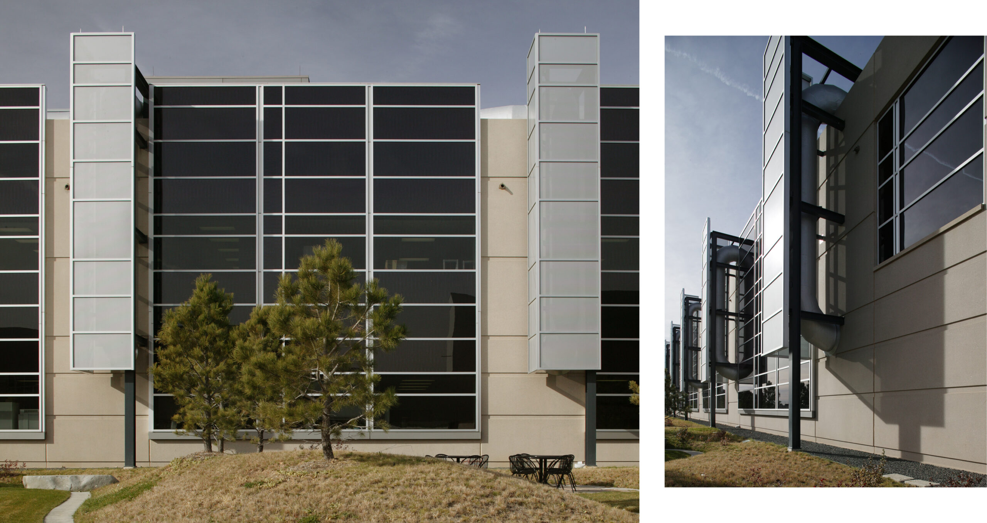
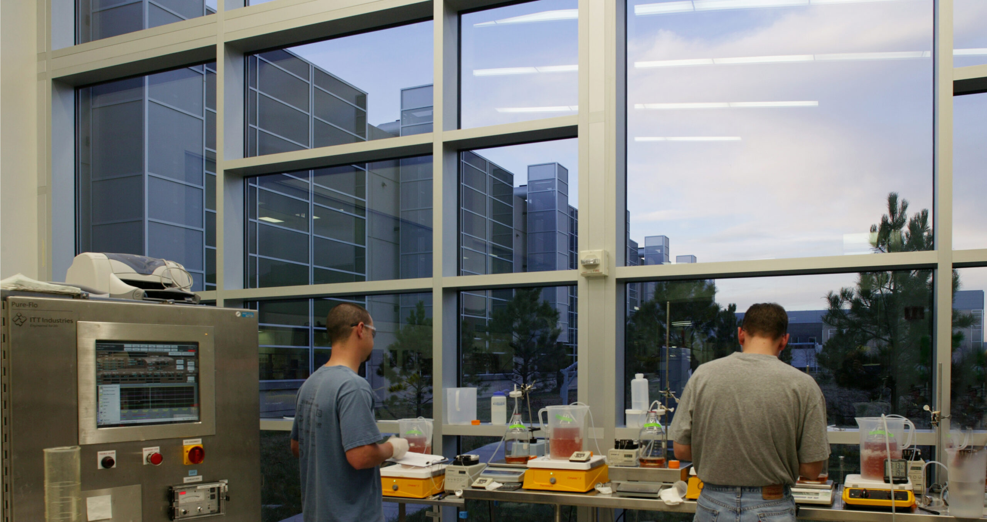
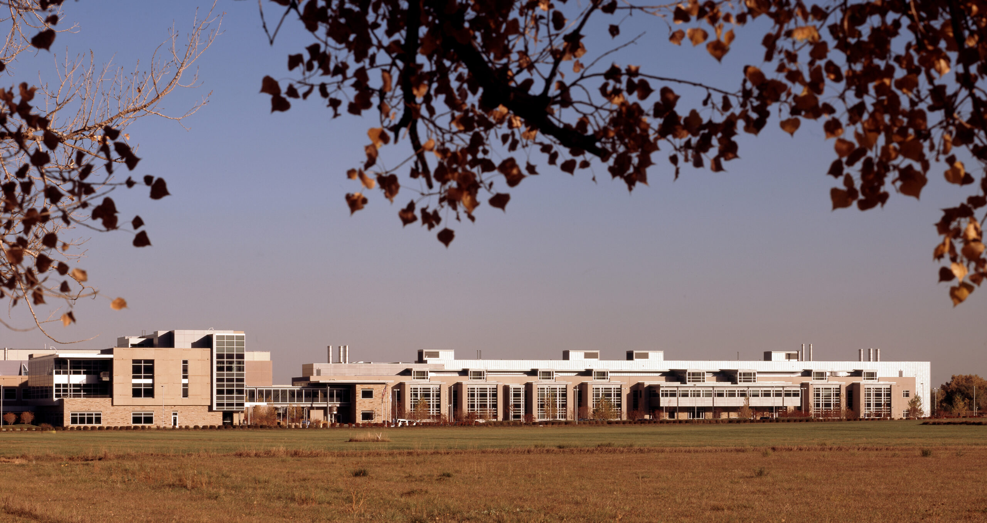
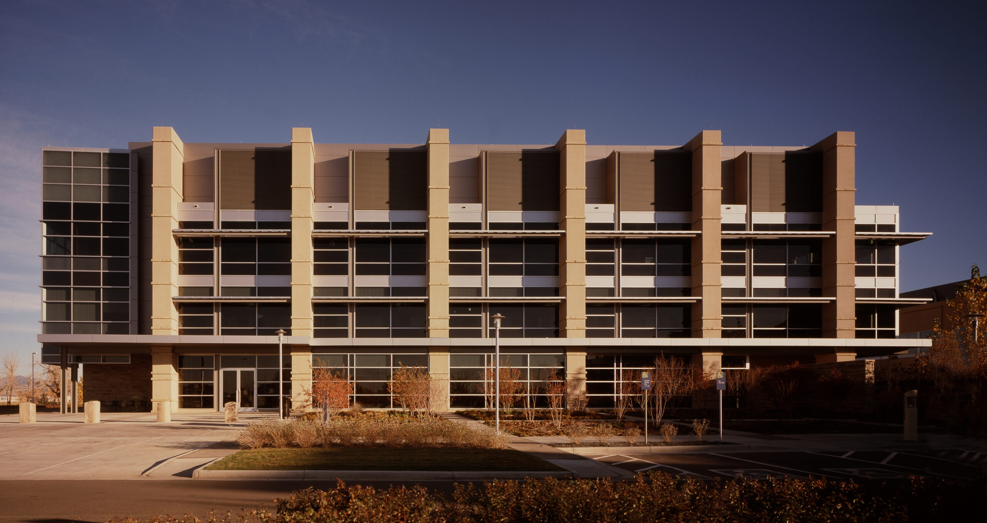
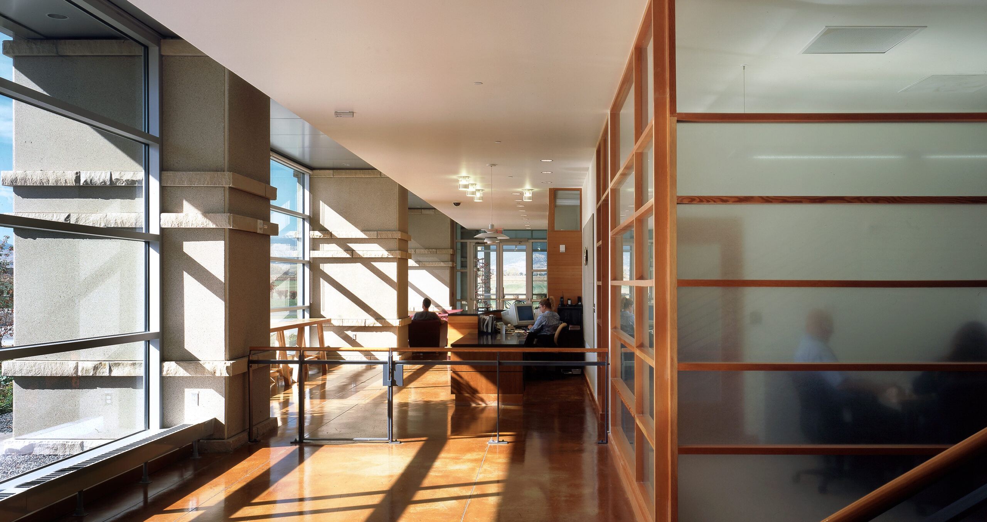
- Role: Design Architect, Architect of Record
- Building Area: 124,000 SF Laboratories 86,700 GSF Administration/Dining
- Site Area:
- Associate Architect: Davis Partnership and HLW International
