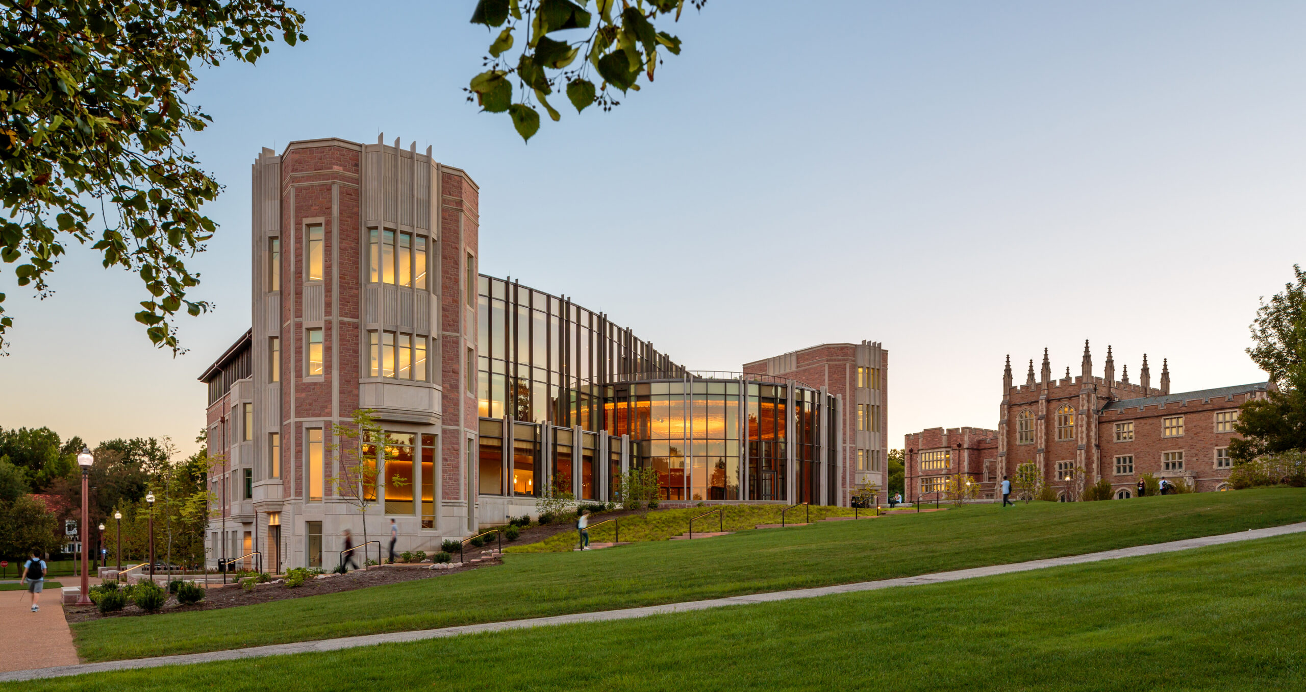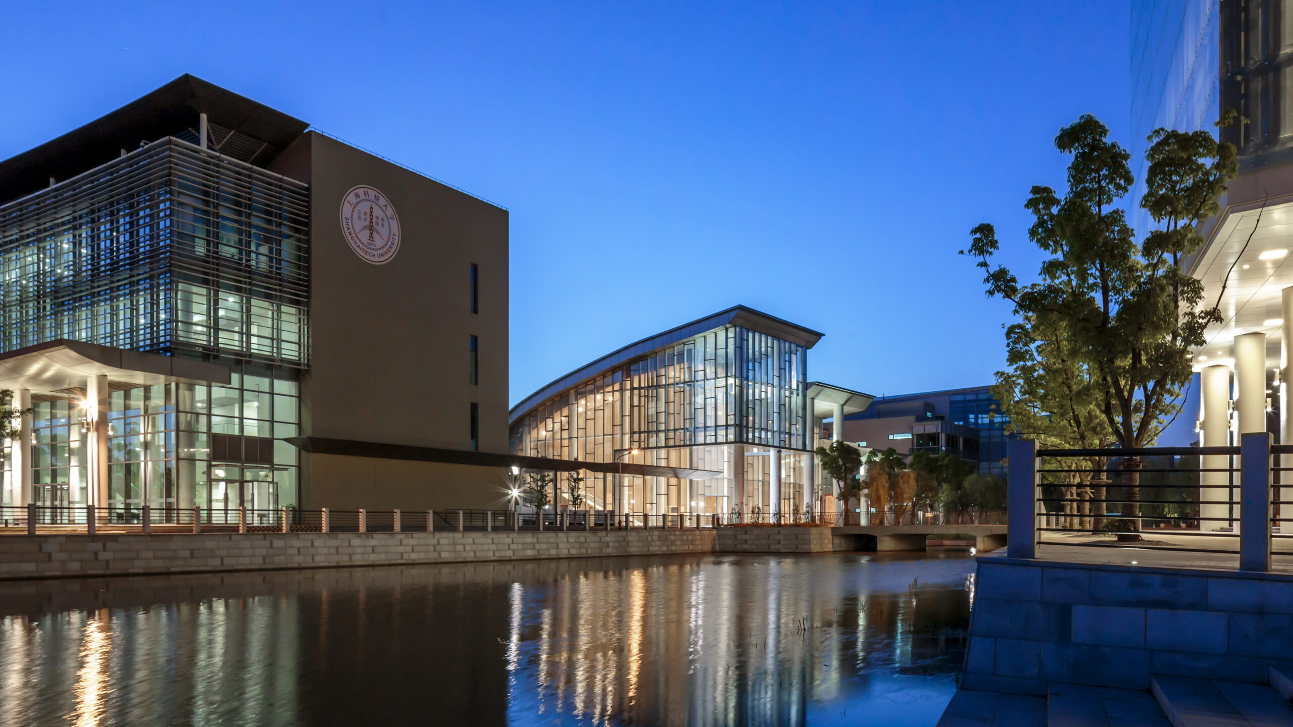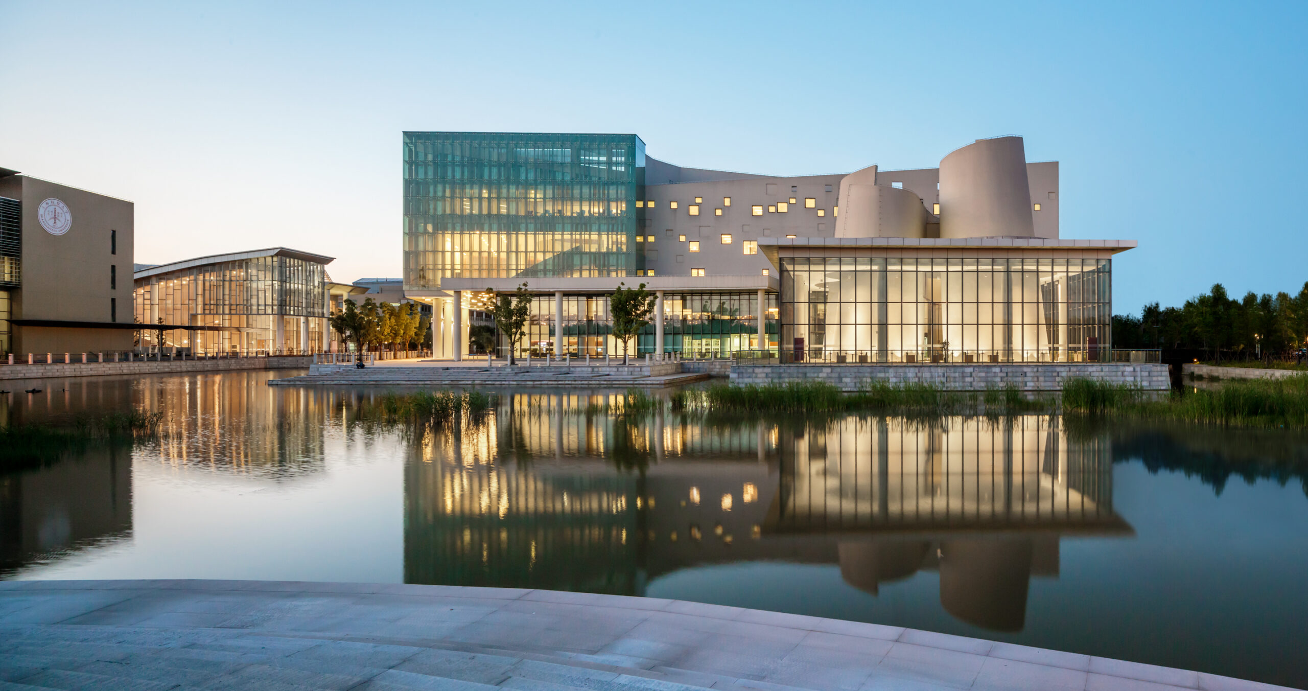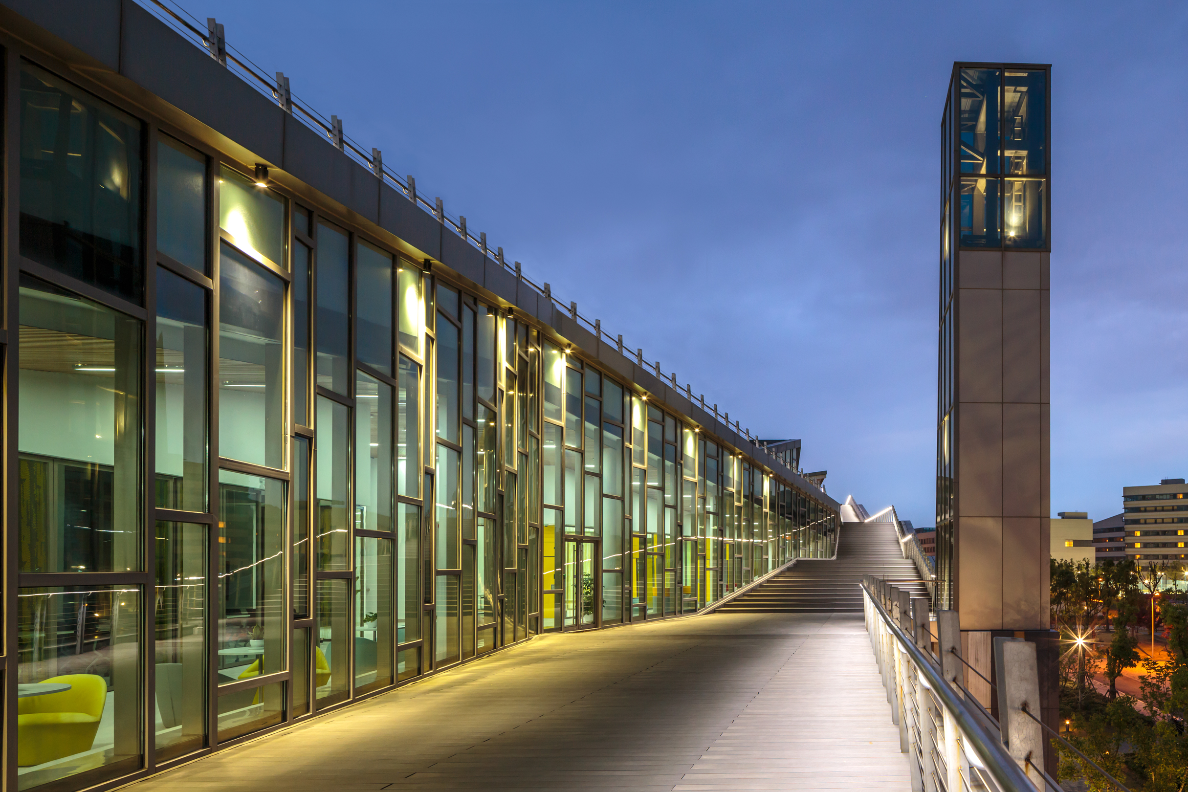- Role: Design Architect, Architect of Record
- Building Area: 106,000 SF
- LEED Platinum Certified
- Associate Architect: Mackey Mitchell Architects
The building form was influenced by its unique location on campus. As the third building in the Brown School ensemble, Hillman Hall connects to existing Goldfarb Hall and embraces the original 1937 Brown Hall, the first school of social work in the country.
The design of Hillman Hall reflects the strong Collegiate Gothic architectural character of the Washington University Campus. The expansion respects Brown Hall’s primary tower elevation by setting back the building to create a new courtyard amphitheater. A new Portal connects Hillman Hall with Goldfarb Hall as well as provides a welcoming entrance to the campus from Forsythe Boulevard.
The heart of the Brown Community spaces is The Forum. It is located at the center of the curving “Street” along with active uses of the Information Commons, Café with dining area, I.T. and Communications Offices, classrooms and group studies. The two-story Forum provides a multi-purpose venue for guest speakers, banquets, receptions, town hall meetings, and for daily use as a lounge and informal dining space.
Hillman Hall was designed and developed to include sustainable design principles emphasizing energy efficiency, water conservation, regional materials, long-term durability, air quality, comfort, connection to nature, wellness, and future adaptability. The project received a USGCB LEED v3.0 Platinum rating. Key “petals” or components of the Living Building Challenge will be used as a guideline to implement initiatives important to the Brown School.
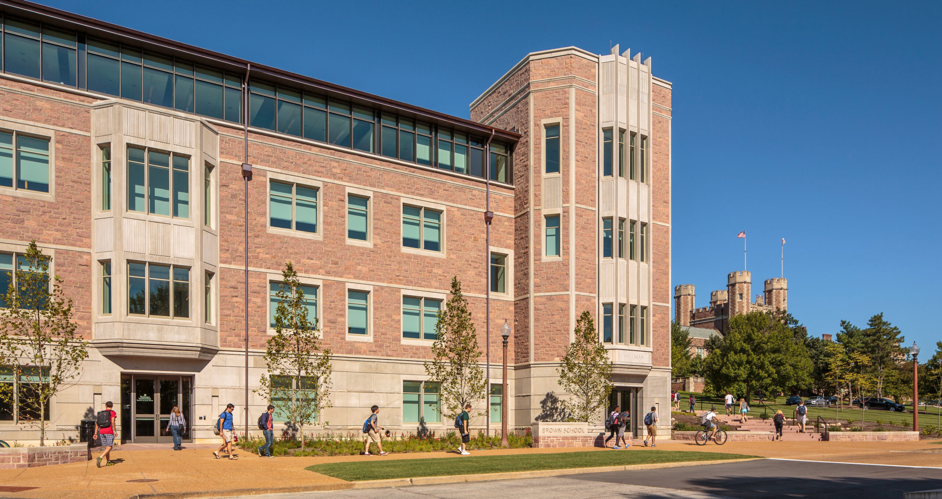
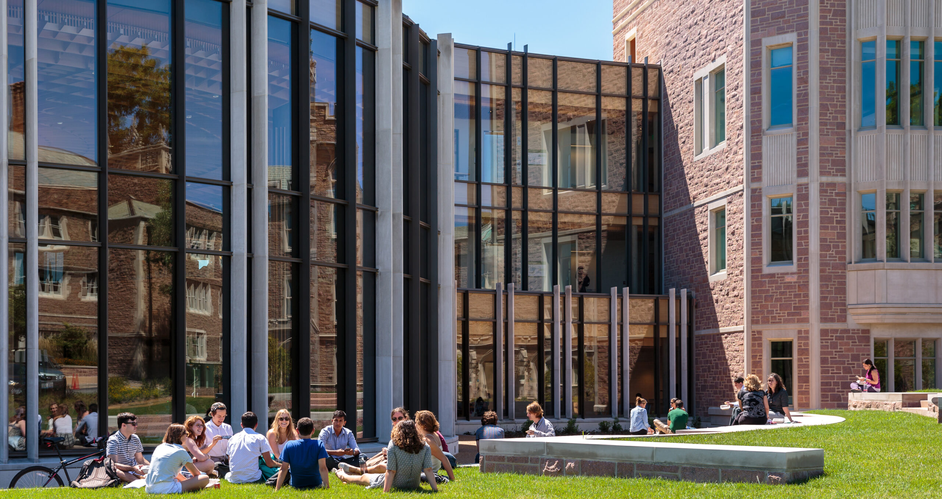
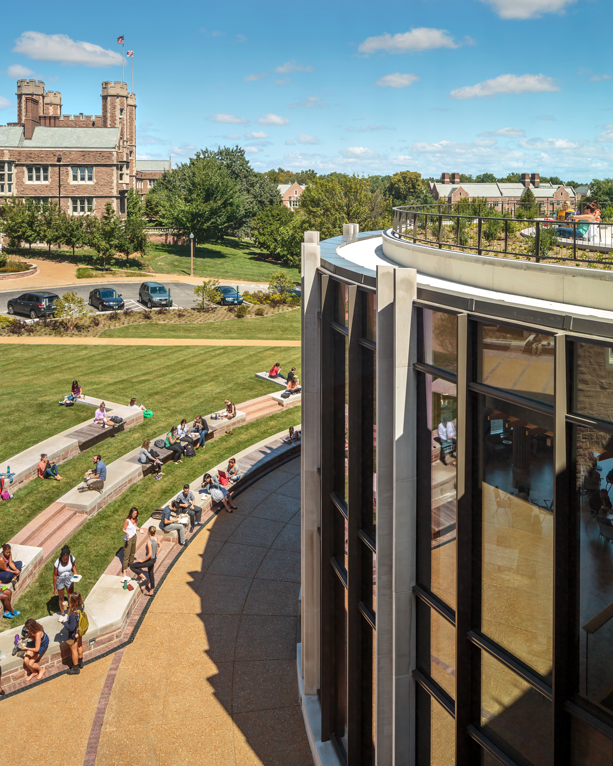
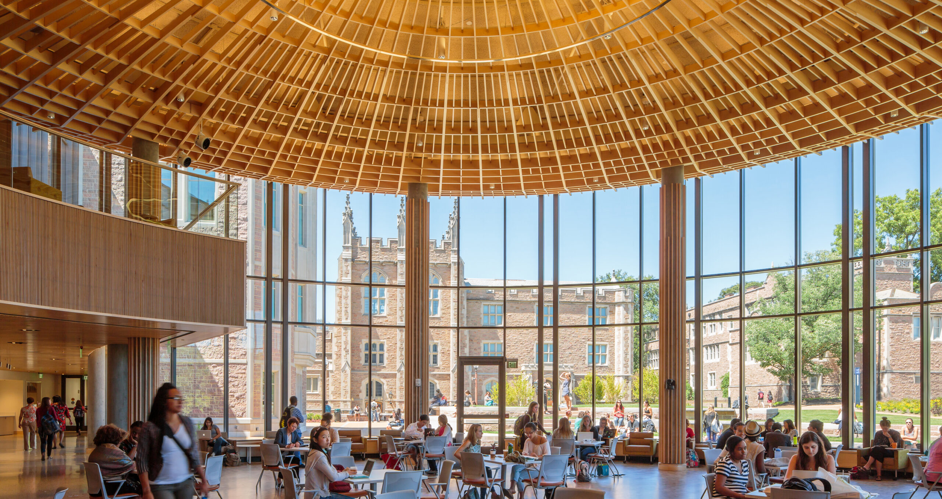
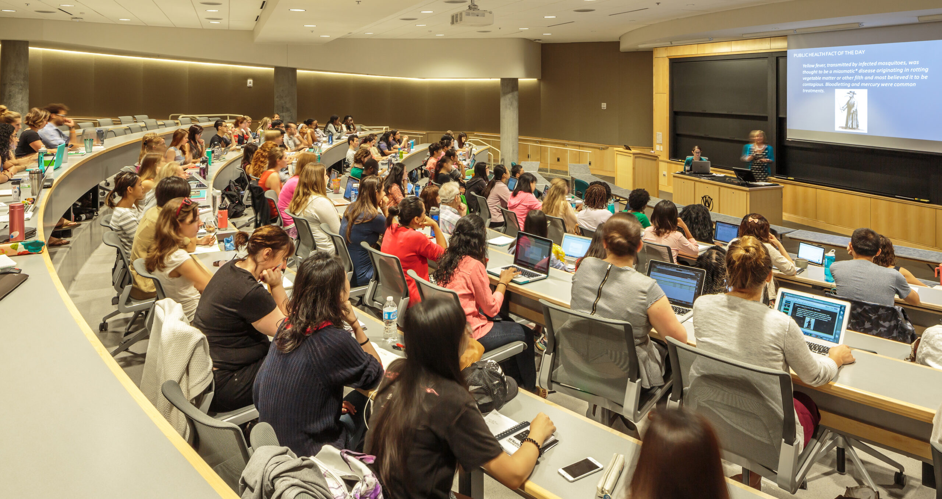
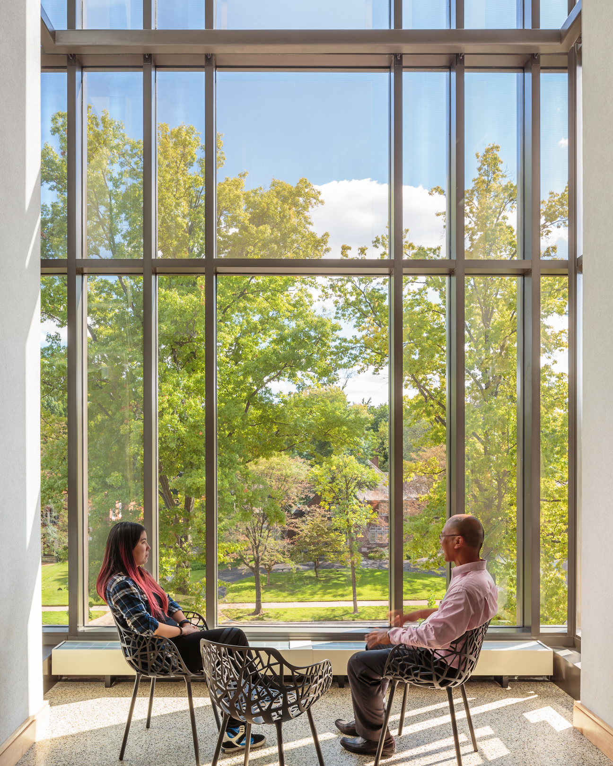
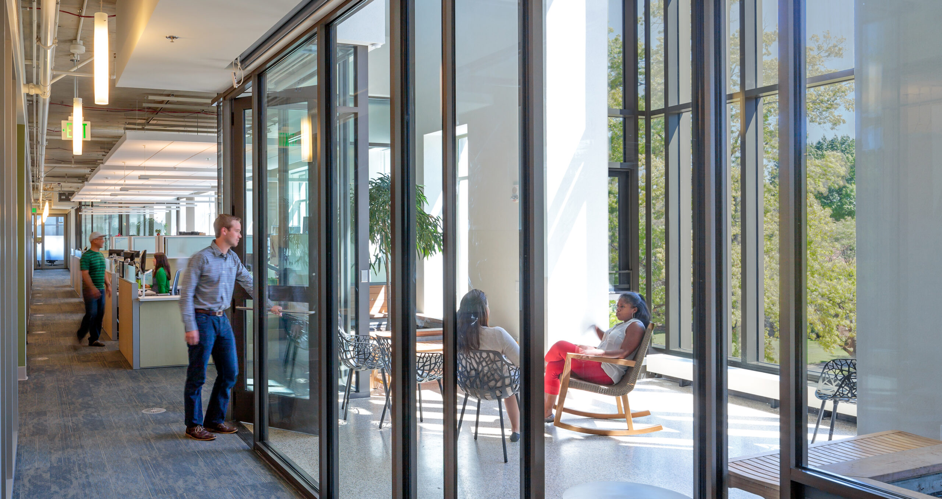
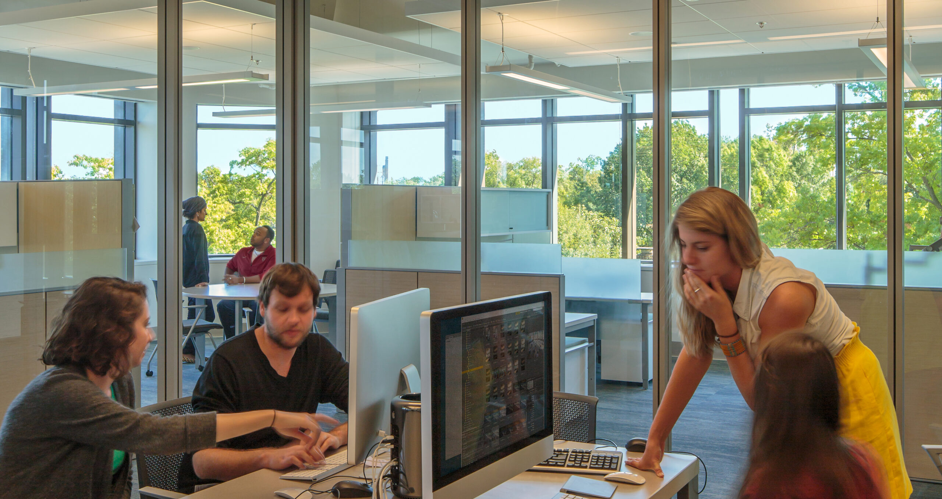
- Role: Design Architect, Architect of Record
- Building Area: 106,000 SF
- Site Area:
- Associate Architect: Mackey Mitchell Architects
