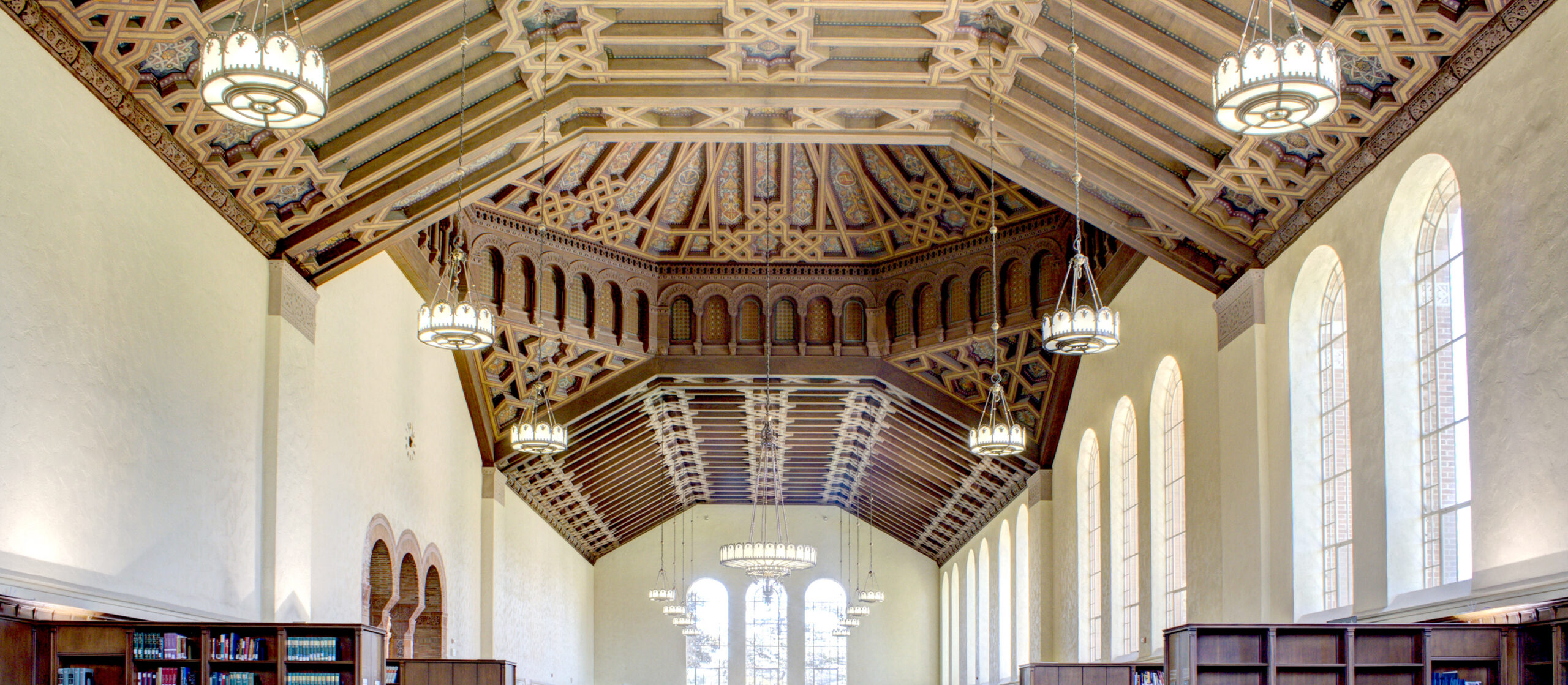- Role: Design Architect
- Building Area: 15,800 SM
- Site Area: 29.5 hectares
- LEED Gold Comparable
- Executive Architect: Tongji Architectural Design (Group) Co.
Ge Hekai Hall at Wenzhou Kean University (WKU) is an emerging educational building type in which diverse academic and research programs are gathered into a major campus hub. This interconnected facility encompasses the College of Architecture, the College of Design, and the School of Computer Science. The unique mix is cultural as well as academic—as a Chinese institution whose curriculum is provided by Kean University in the United States, WKU offers students dual Chinese and American degrees, with students from both countries.
Ge Hekai holds a prominent position at the heart of WKU’s fast-growing campus, following a master plan by Michael Graves Architecture and Design. Its design superimposes open plan design studios over a two-story base of flexible loft spaces that house class labs, library, maker spaces, and office suites. The base buildings form a pattern of lofts and alleys, clad in dark gray granite, contrasting with the white ultra-high-performance concrete of the upper structure. At the north and south, grand porches address major campus spaces, and frame entrances to the great central hall , which boasts stadium seating reminiscent of Rome’s Piazza di Spagna. This central hall serves as the largest shared venue on campus for a wide range of events.
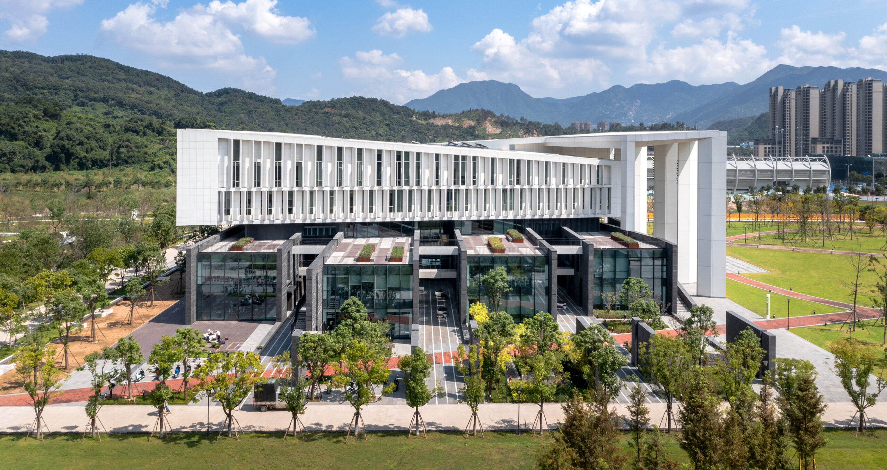
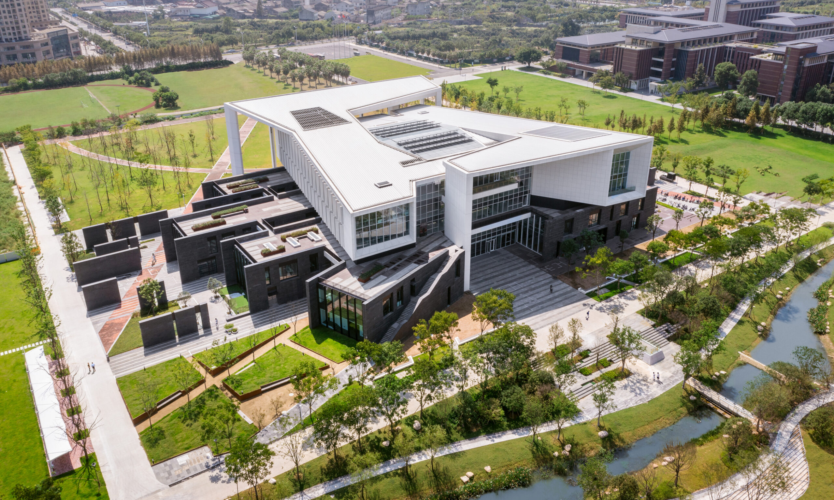
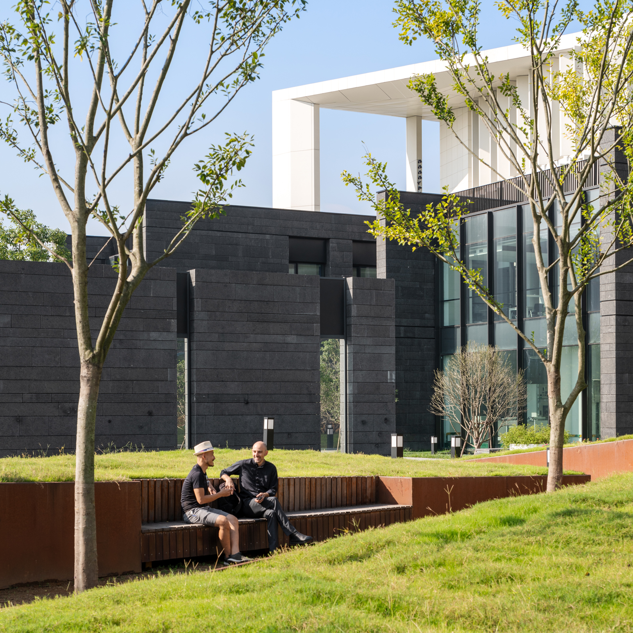
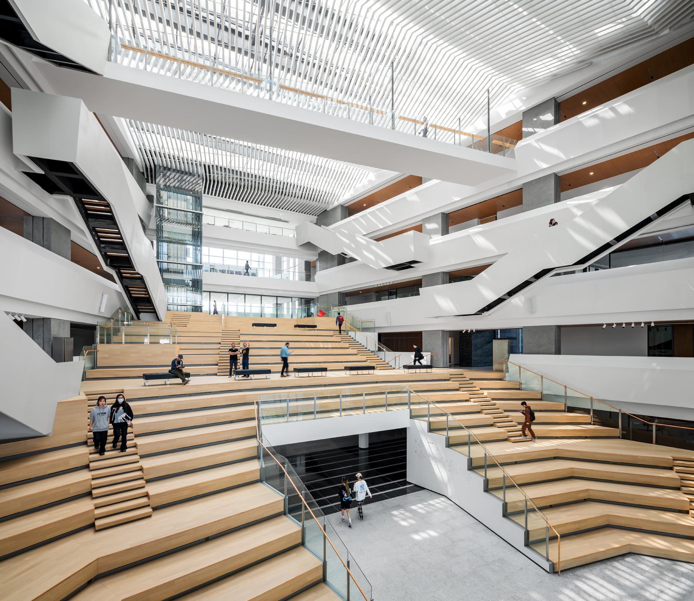
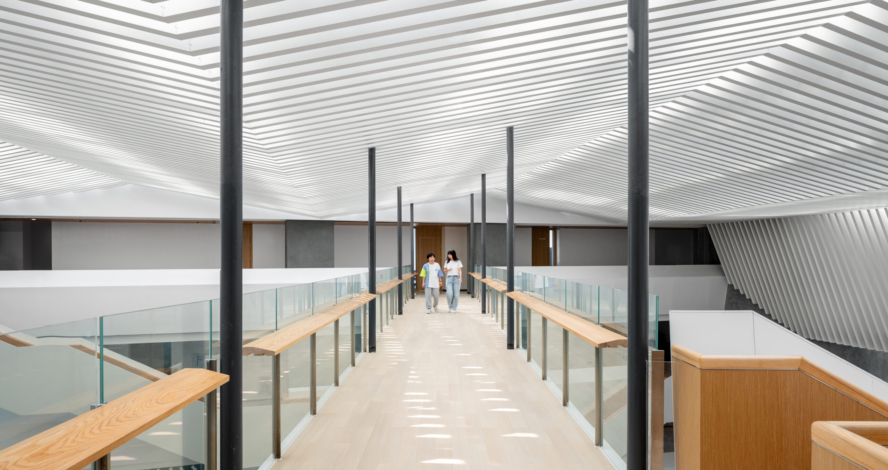
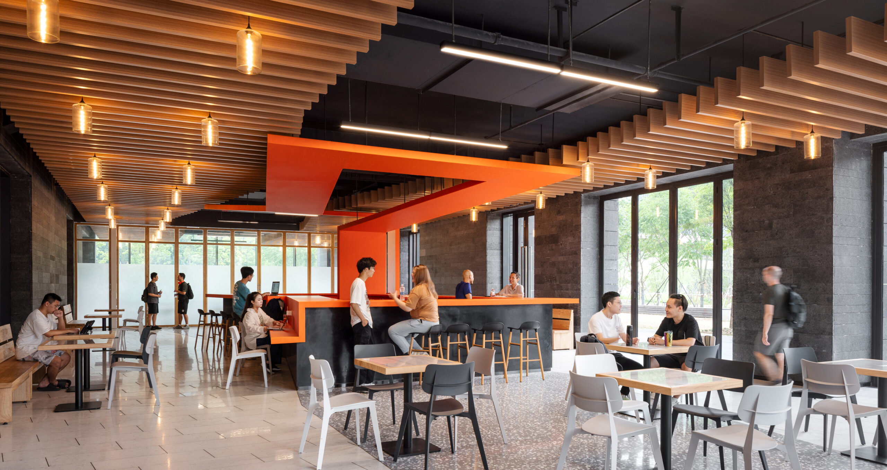
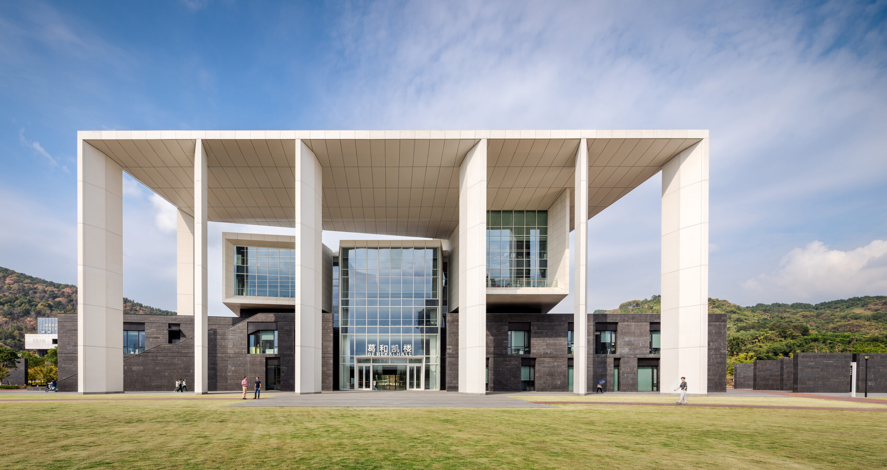
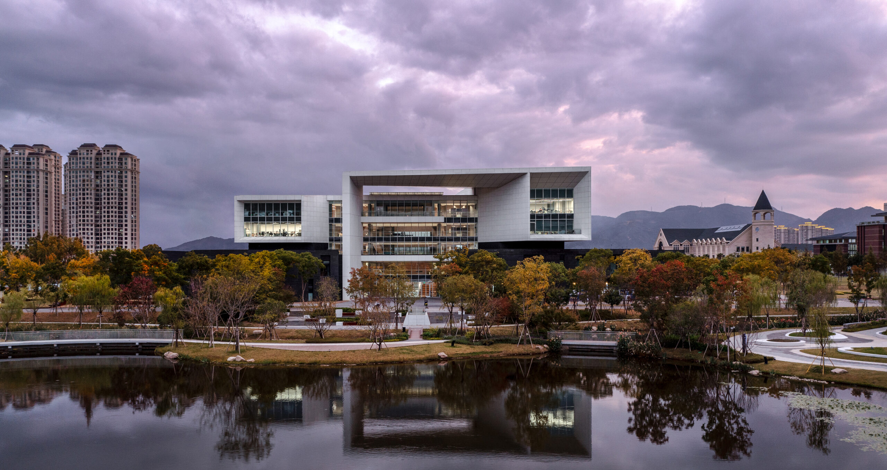
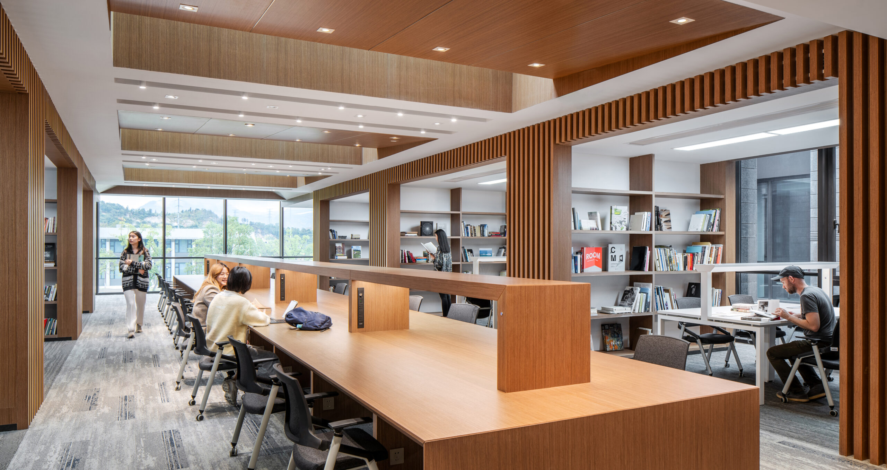
- Role: Design Architect
- Building Area: 15,800 SM
- Site Area: 29.5 hectares
- Executive Architect: Tongji Architectural Design (Group) Co.
