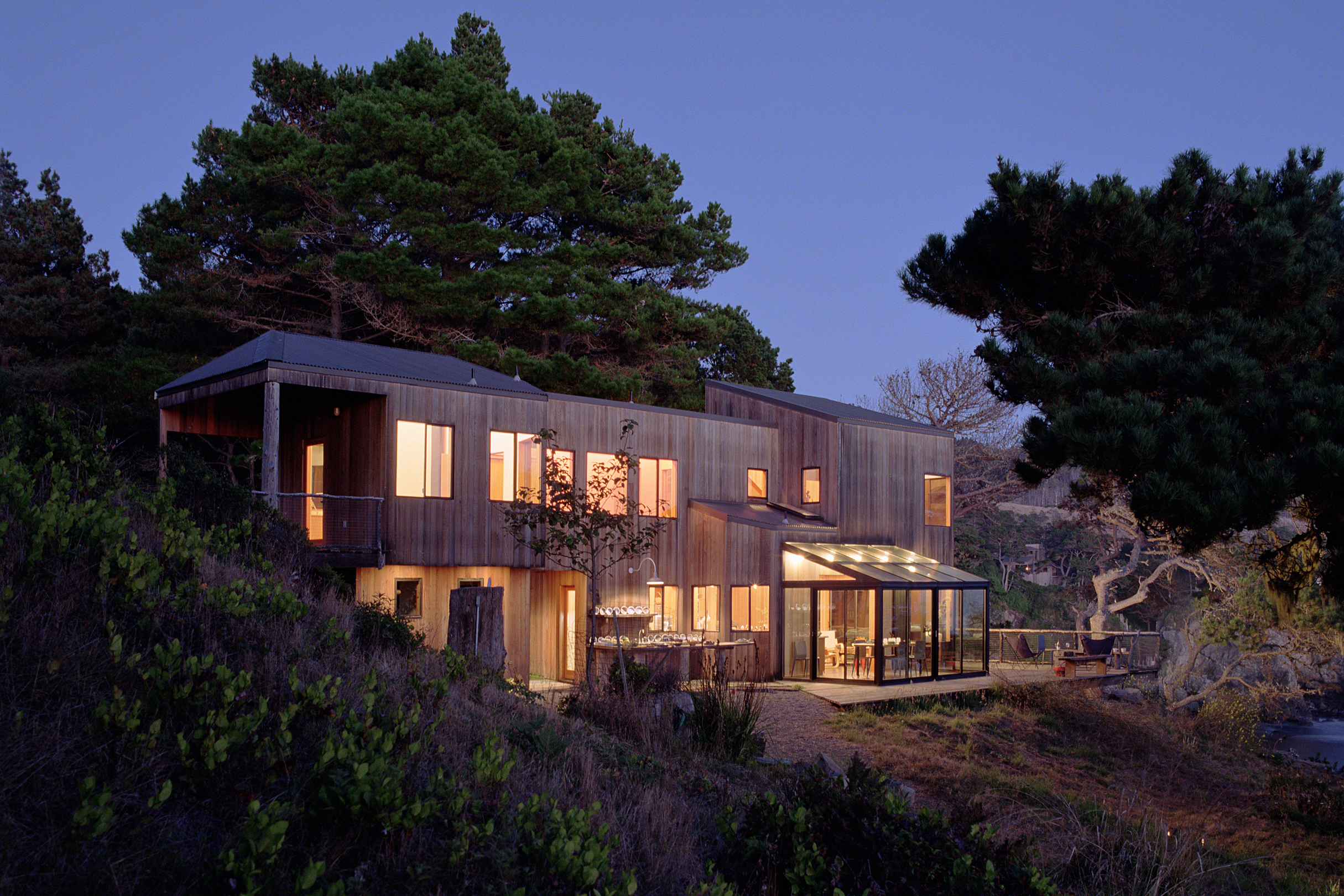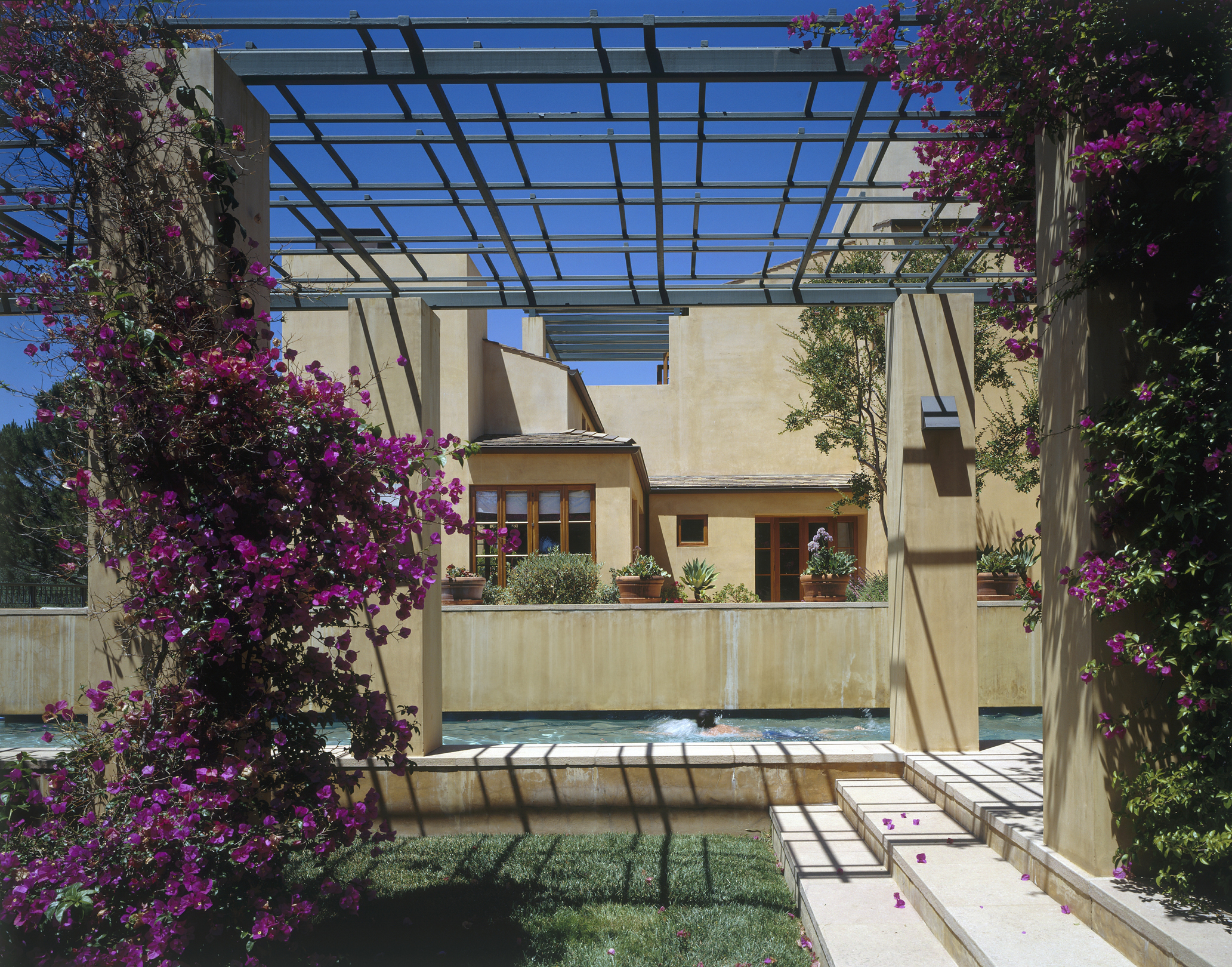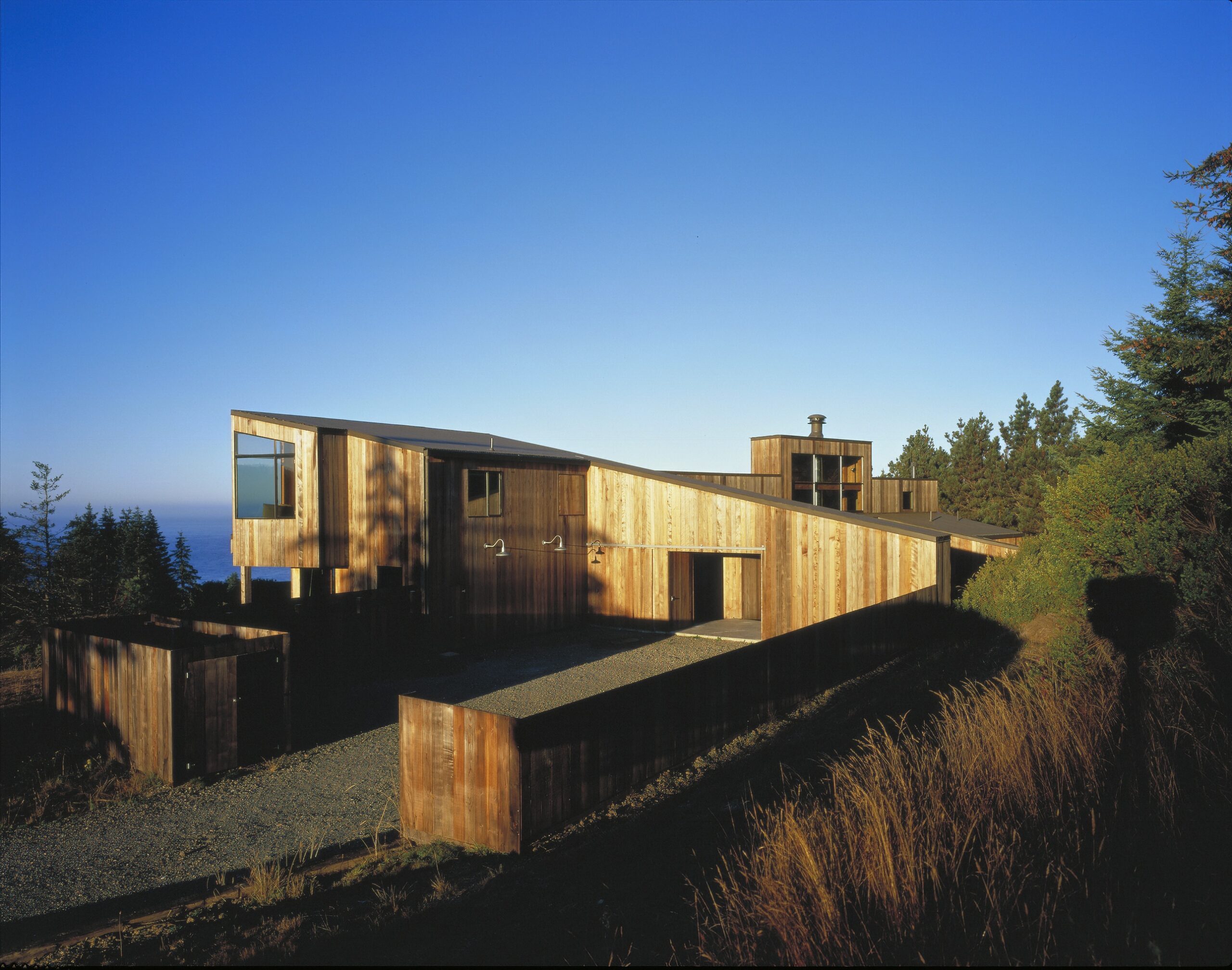- Role: Architect of Record
After the loss of their treasured retreat at The Sea Ranch, Larry and Anna Halprin invited Buzz Yudell and Tina Beebe to design a new house which would revive the spirit of the original building designed by Charles Moore and William Turnbull, Jr., while more generously accommodating the artistic passions of this extraordinary couple.
The new house nestles itself into the land, respecting the original North-South axis of the prior house. It introduces additional diagonal paths of movement and interpenetration of vertical spaces to reflect the Halprins’ shared understanding of the choreography of space and bodies. A new studio creates space for Anna to write, design, and create costumes while a covered terrace provides an area to exercise outdoors. The outdoor kitchen, a much beloved component of the original house, is recreated, and a greenhouse dining room, which recalls the original, is built and expanded in a more generous form. The original fire pit for outdoor gatherings and dining was preserved as was the original outdoor spa. Larry’s studio, which he designed with William Turnbull many years ago, survived the fire and remains a separate creative retreat for him.
Tina Beebe created a palette of colors that connect to the site: the hues of Anna’s studio reflect the changing colors of the ocean; the warm colors of the gallery leading to her dance studio intensify the setting sun. These colors are set off by natural woods, including fir, madrone, and driftwood from the nearby beaches.
The site work and landscape are a synthesis of elements that were revived and restored after the fire and new plantings and site work by Larry. The house and site serve as both a retreat for contemplation and as an incubator for vibrant creativity. The design and construction process has only deepened the friendship and creative bond of the two couples.
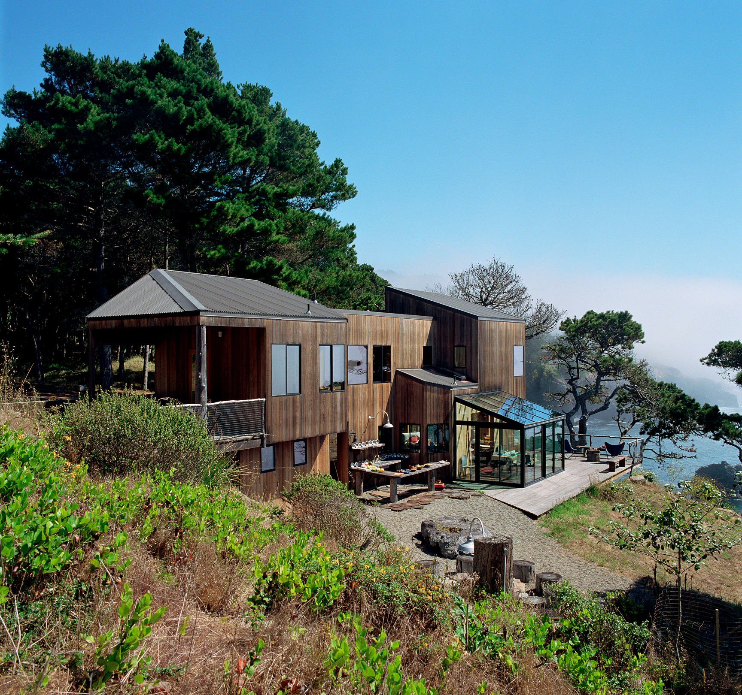
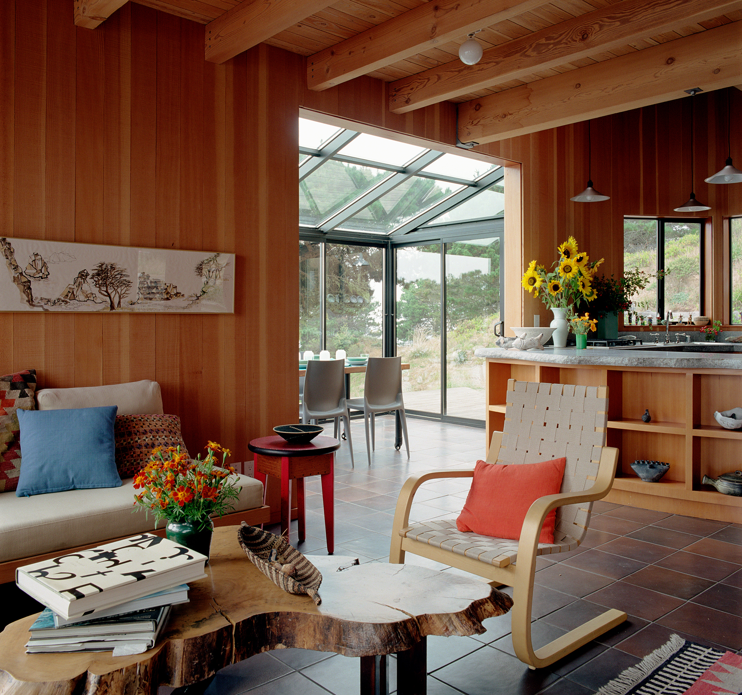
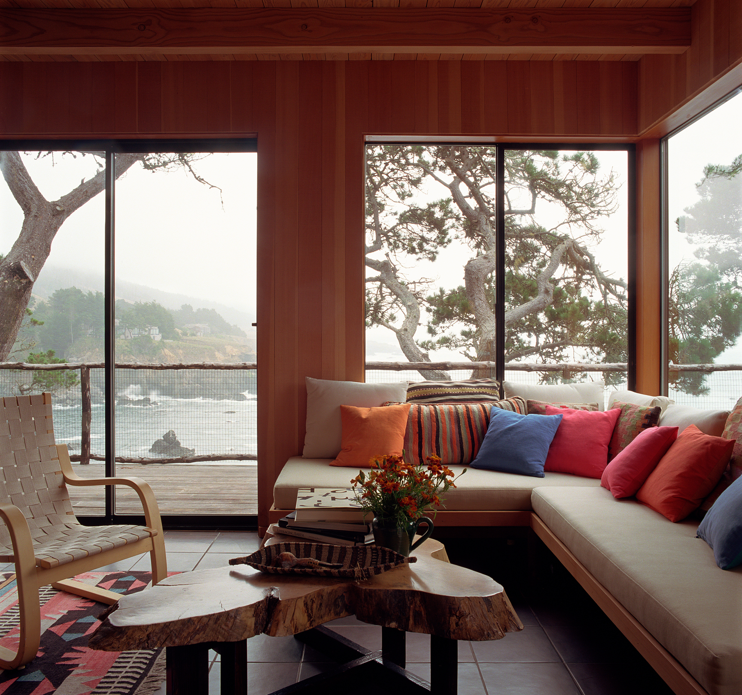
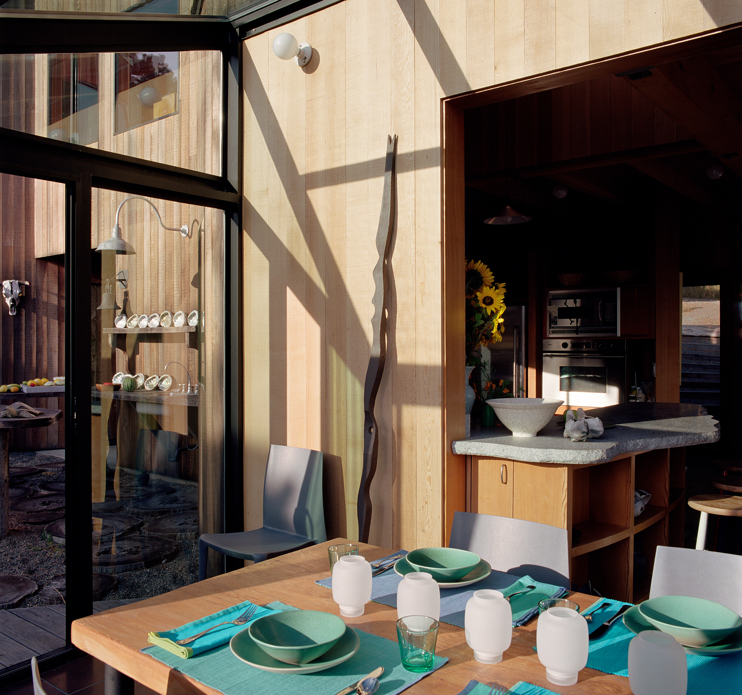
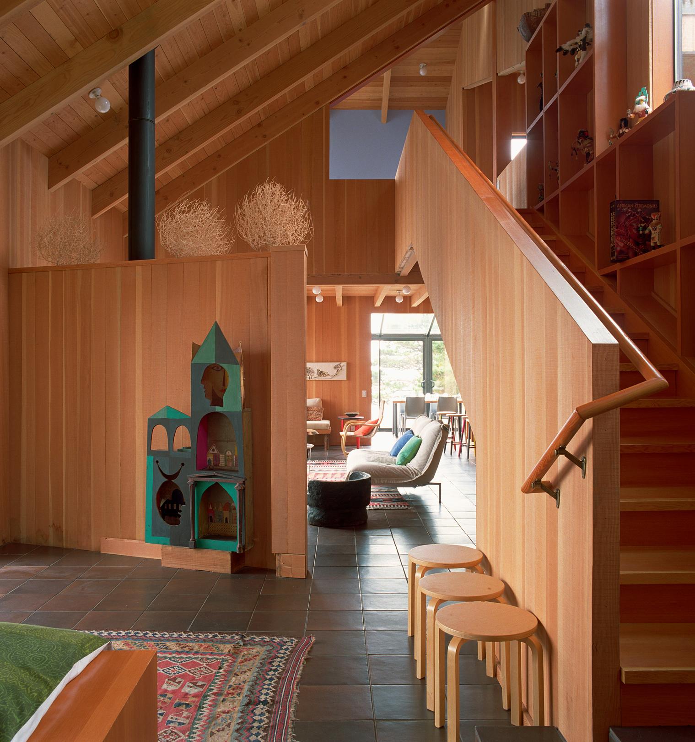
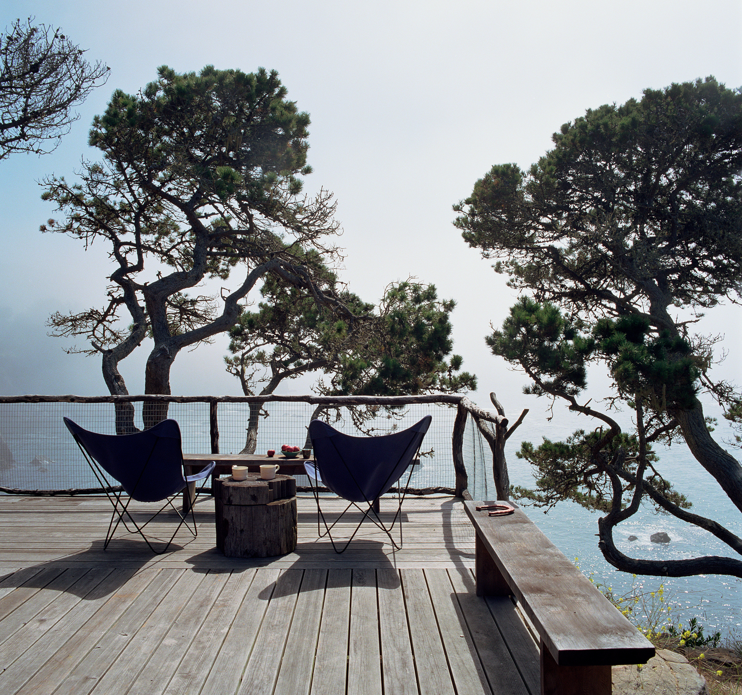
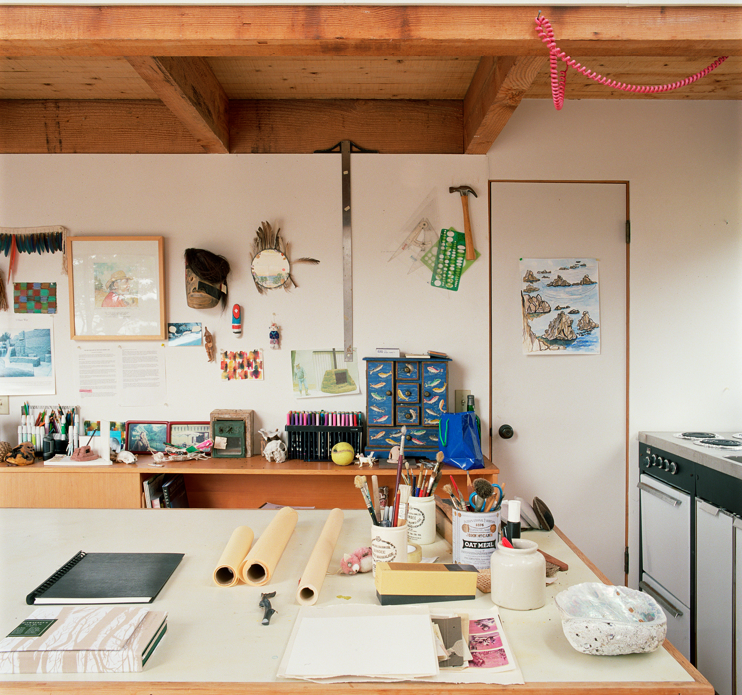
- Role: Architect of Record
- Building Area:
- Site Area:
- :
