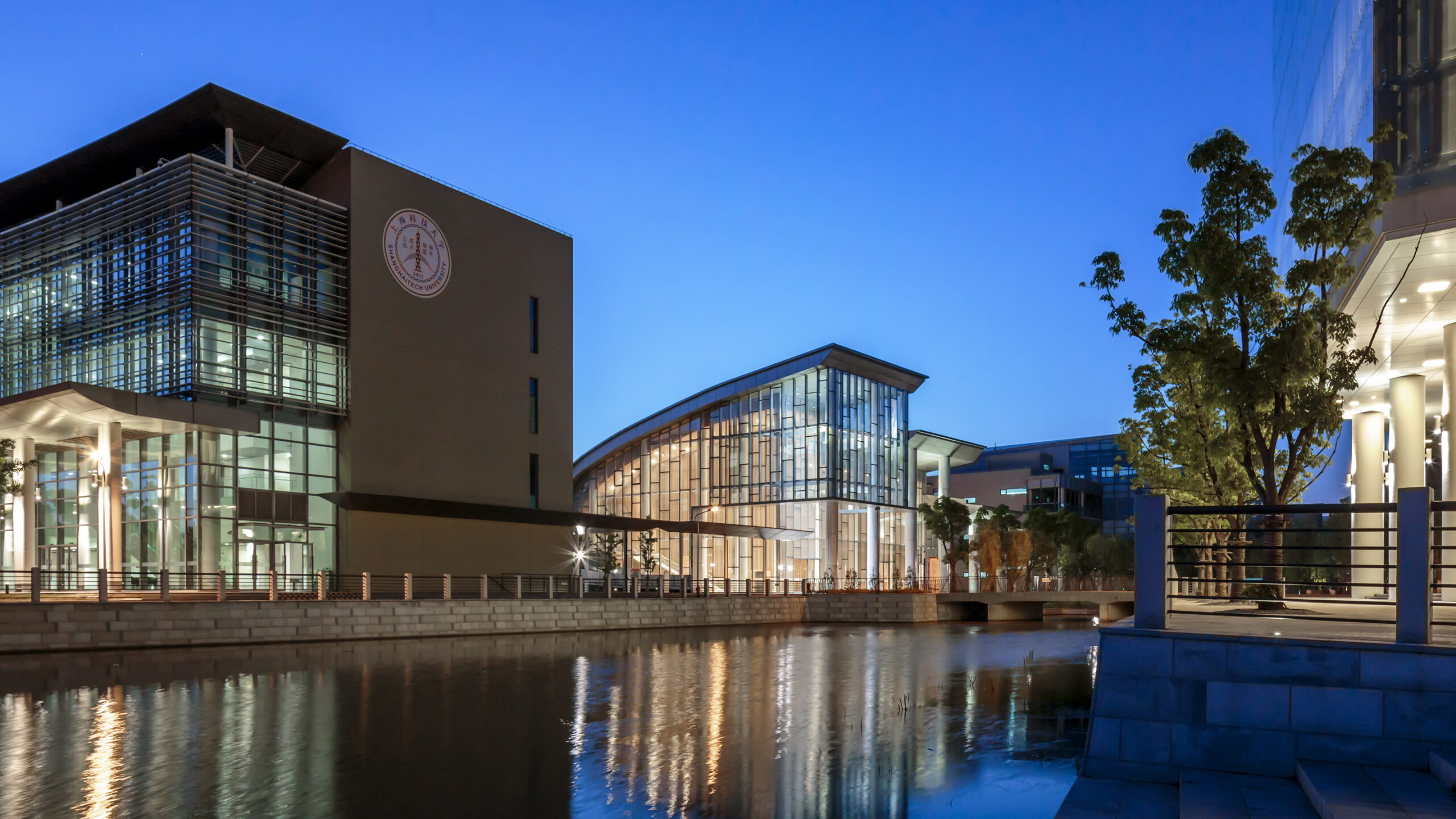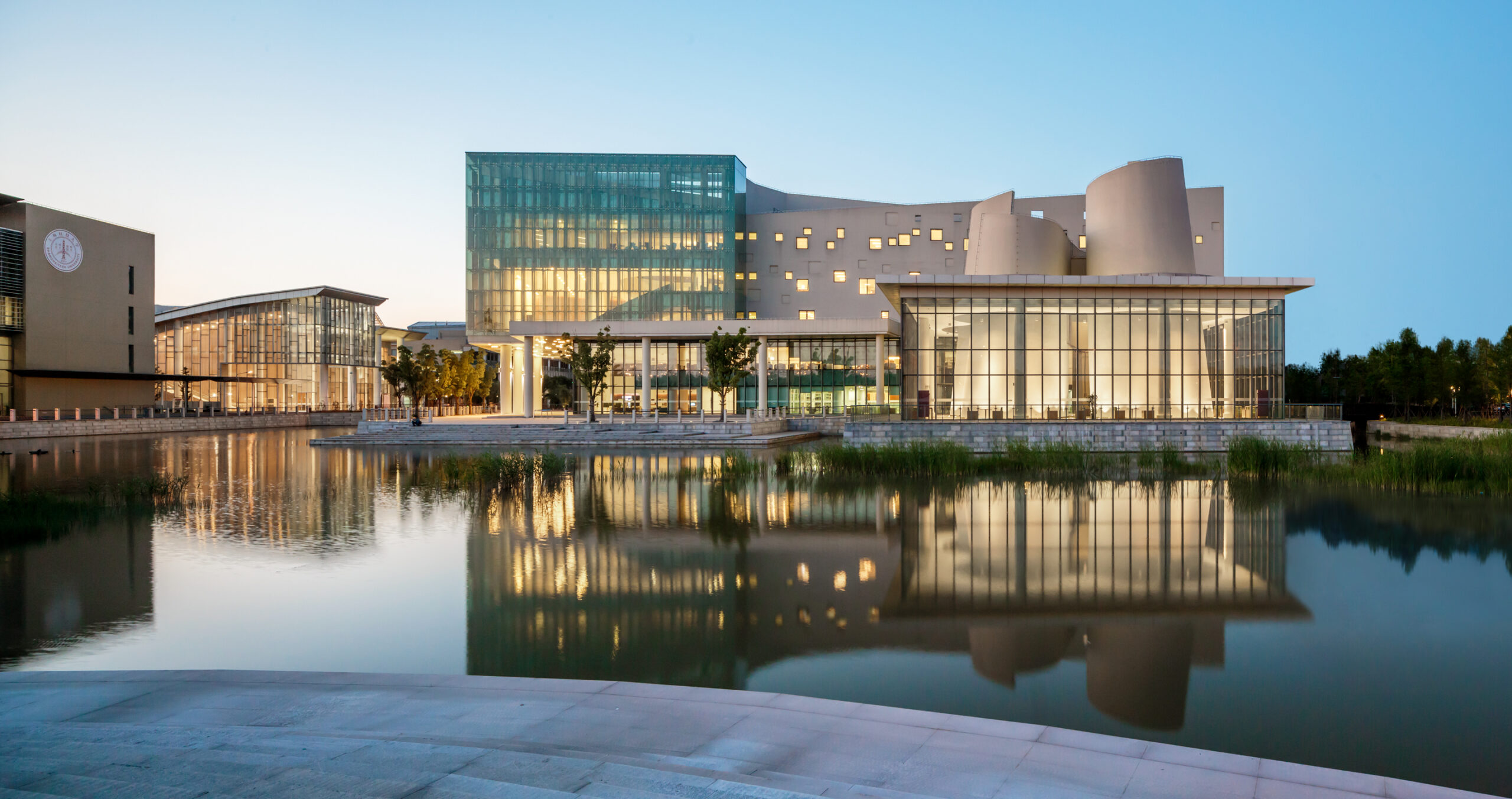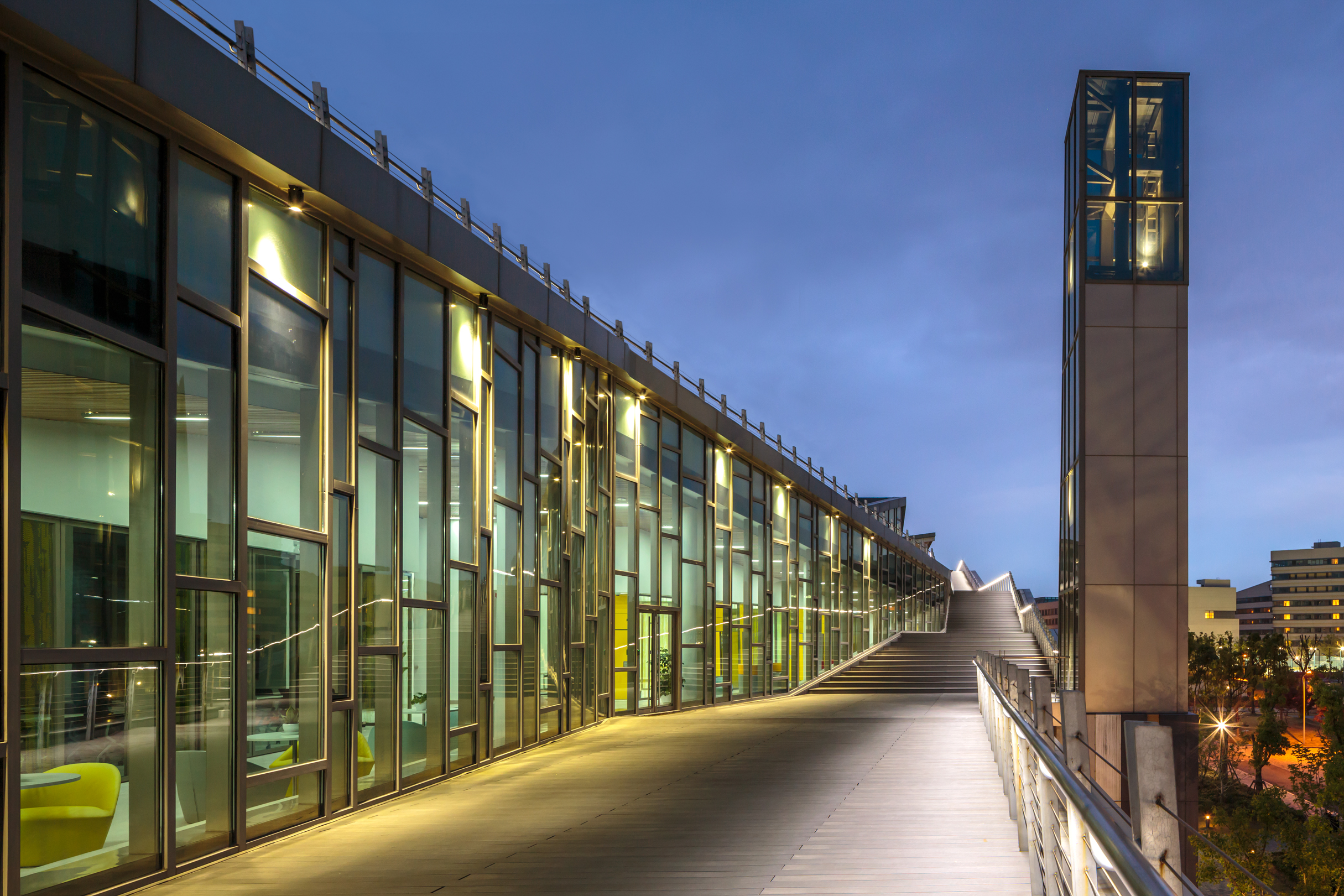- Role: Prime & Design Architect
- Building Area: 84,000 SF
- LEED Platinum
- Associate Architect: Mackey Mitchell Associates
Planned as a “building in the round”, Jubel Hall shapes a series of active outdoor spaces in concert with its neighbors. Ground-level uses encourage interaction and connectivity across arts and sciences. The building reinterprets traditional Collegiate Gothic Architecture in a more open and contemporary expression, so that it maintains a dialogue with its traditional neighbors to the north and the contemporary buildings to the south.
As the new home of the Department of Mechanical Engineering & Materials Science within the McKelvey School of Engineering, Jubel Hall provides a range of new state-of-the-art research spaces across four levels. Flexible loft-like maker space and laboratories are complemented by shared social and collaborative spaces to foster interdisciplinary collaboration, student engagement and community connectivity.
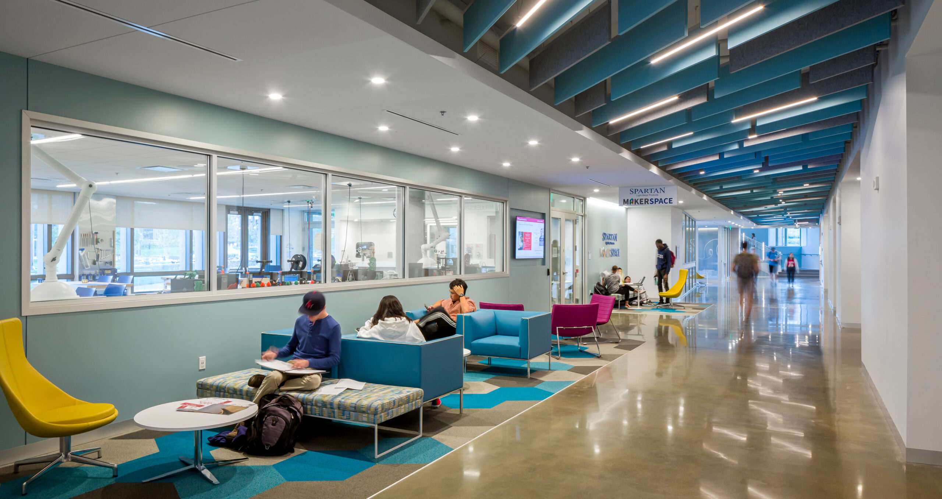
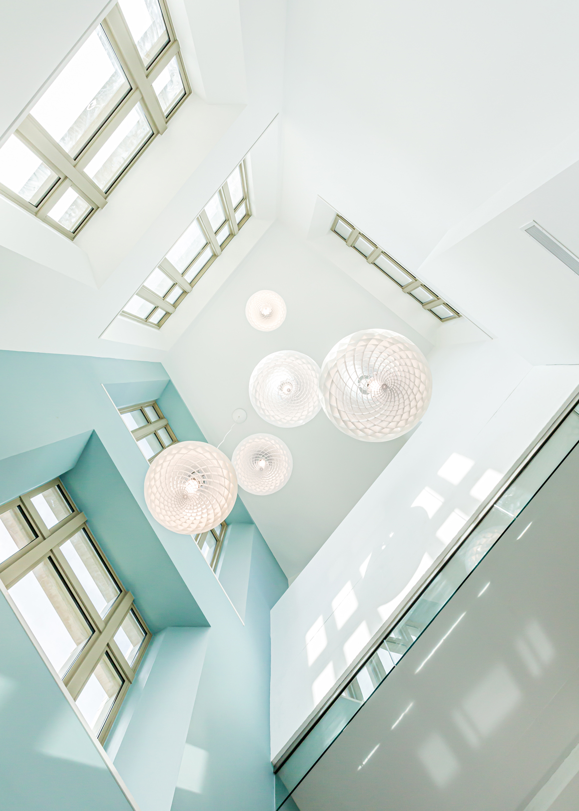
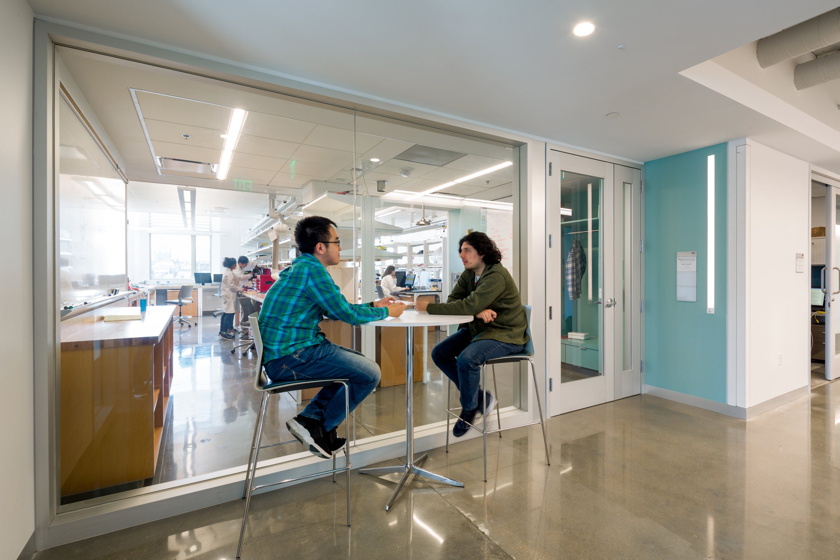
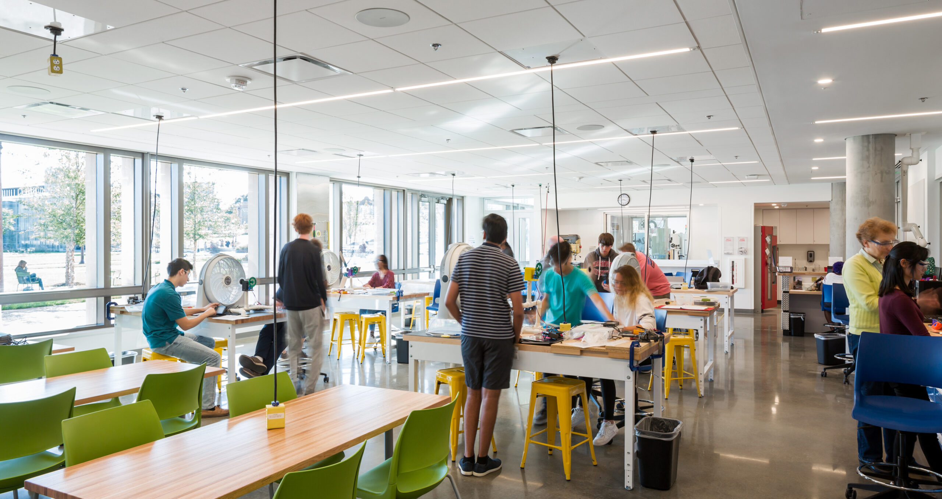
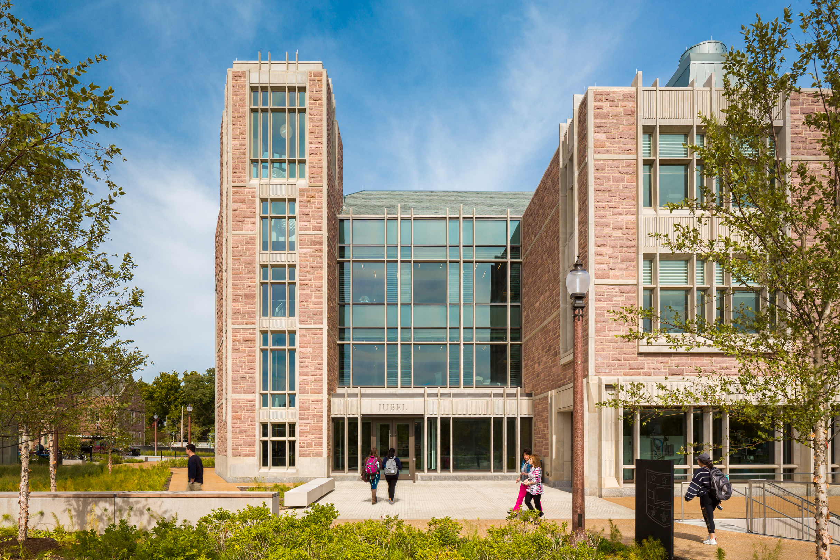
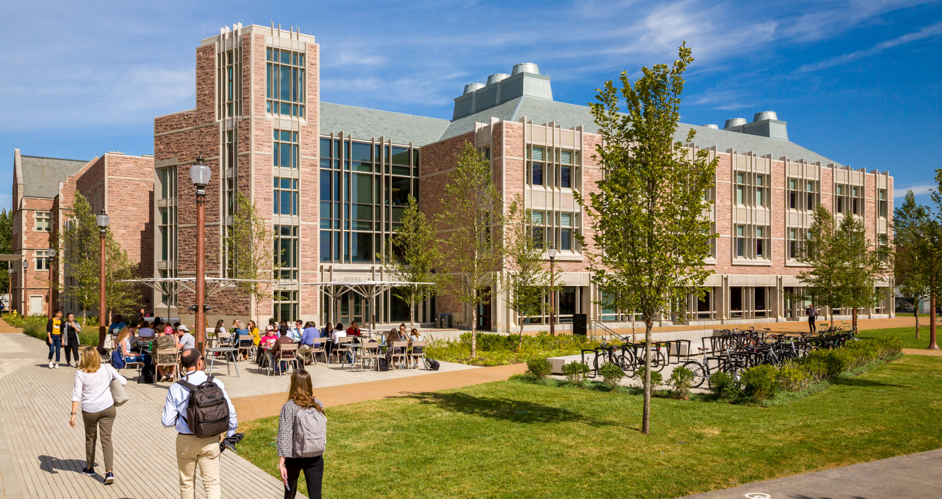
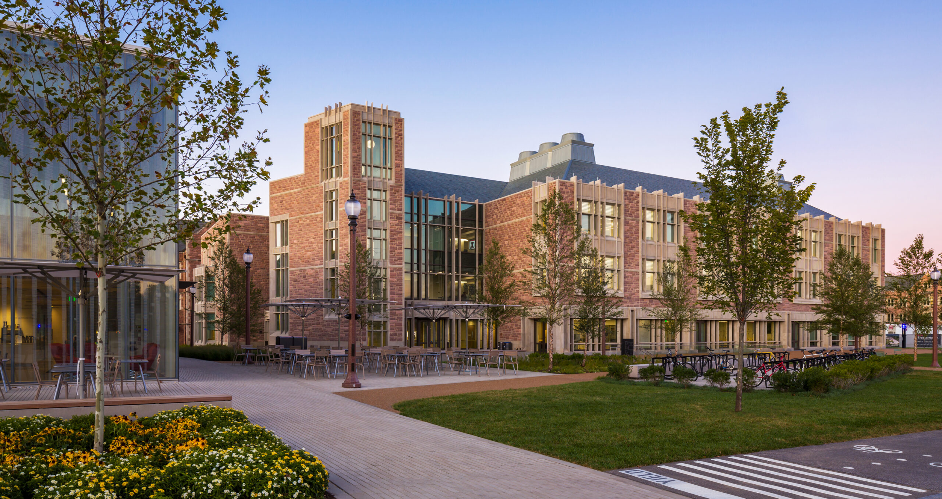
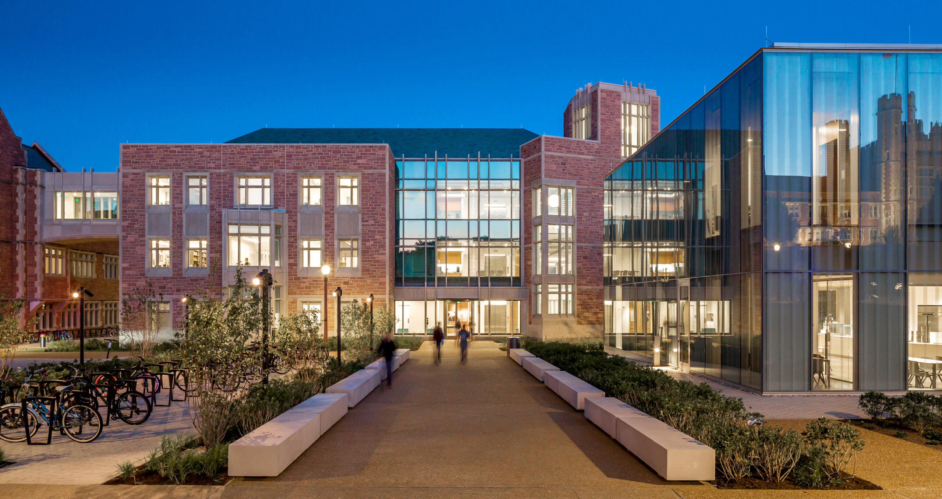
- Role: Prime & Design Architect
- Building Area: 84,000 SF
- Site Area:
- Associate Architect: Mackey Mitchell Associates
