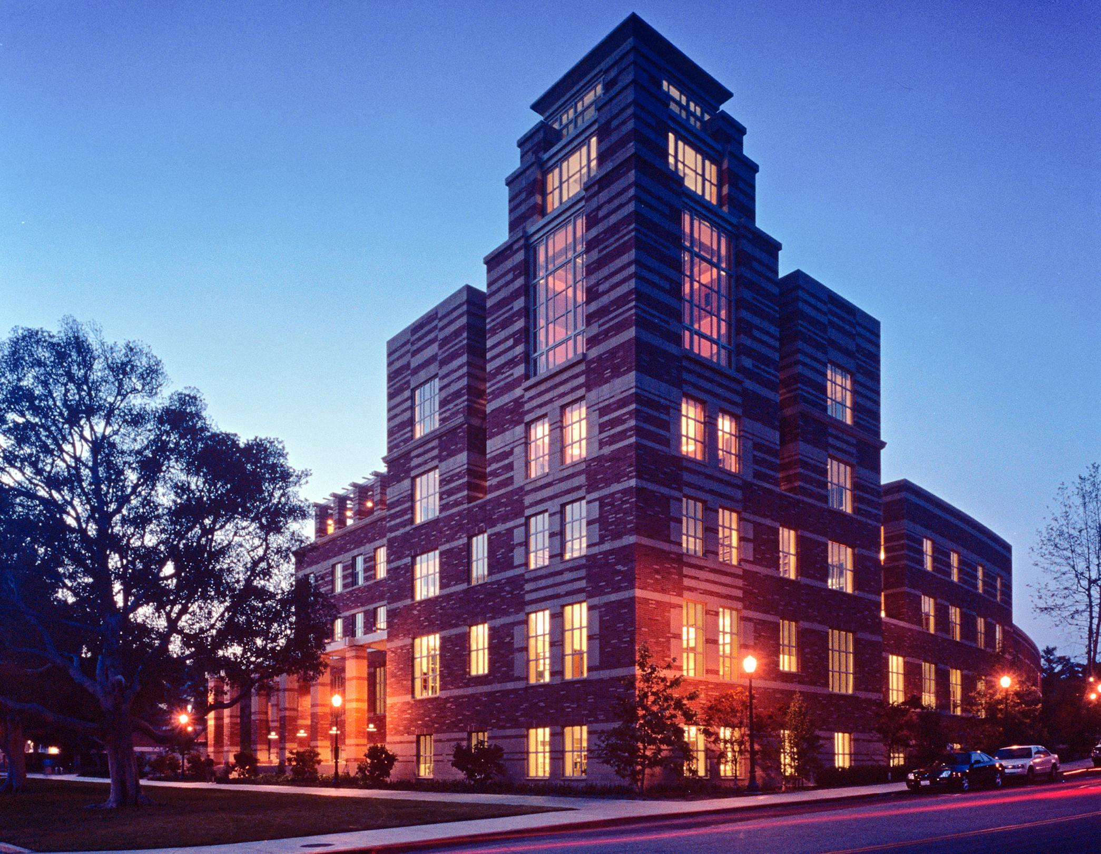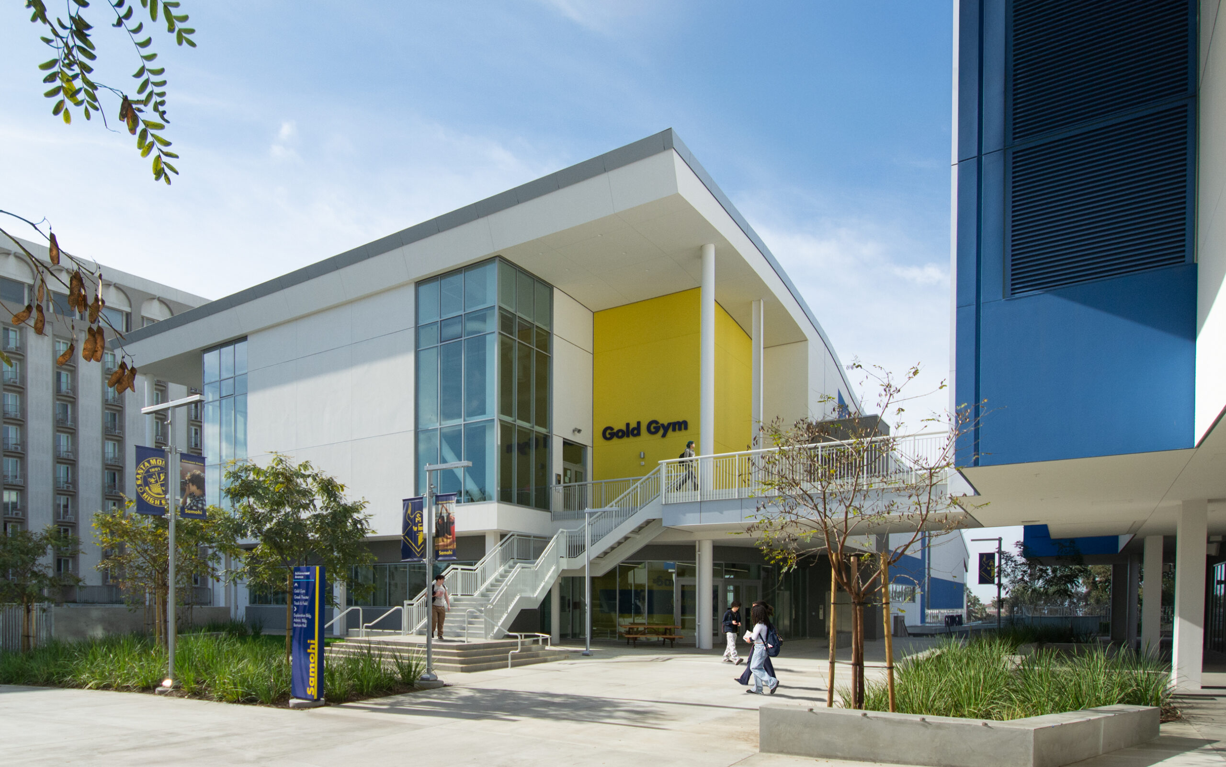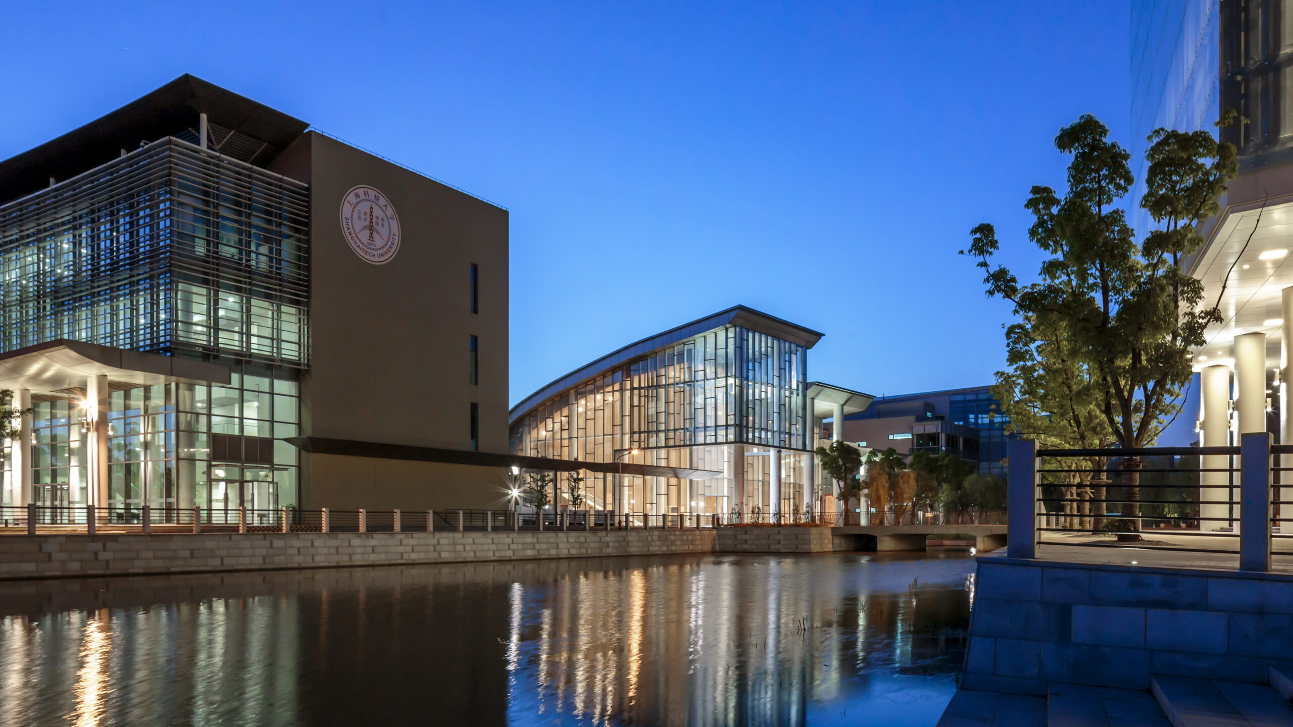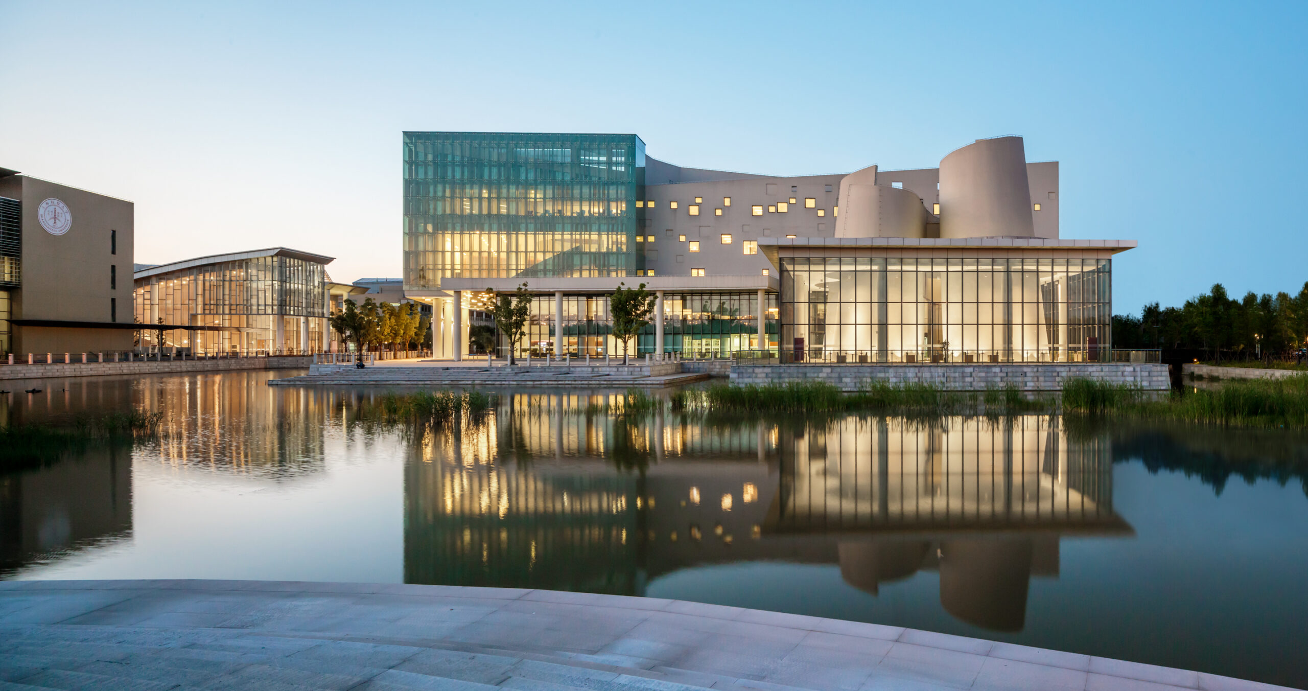- Role: Design Architect, Architect of Record
- Building Area: 130,000 SF
The 130,000 SF Hugh & Hazel Darling Law Library takes full advantage of its restricted site at a busy campus gateway to create a major icon for entry into this campus district. A corner tower with spectacular views to the city and mountains establishes a strong identity for the entire Law School. The massing of the building is carefully sculpted to mark the eastern corner of a historic east-west campus axis while transitioning back to the scale of adjacent buildings. The library’s exterior offers a fresh interpretation of the University’s traditional use of brick and terracotta and provides a harmonious and lively new identity for the Law School.
The new addition and renovation clarifies movement within the library which had evolved in a haphazard way. Library spaces function at multiple scales from the individual, to small groups, to large campus gatherings. Daylight washes the renovated main reading room thru a new skylight and a dramatic top lit stair connects all levels providing vertical continuity. A special multi-use reading room at the corner tower establishes pride of place for the Law School community.
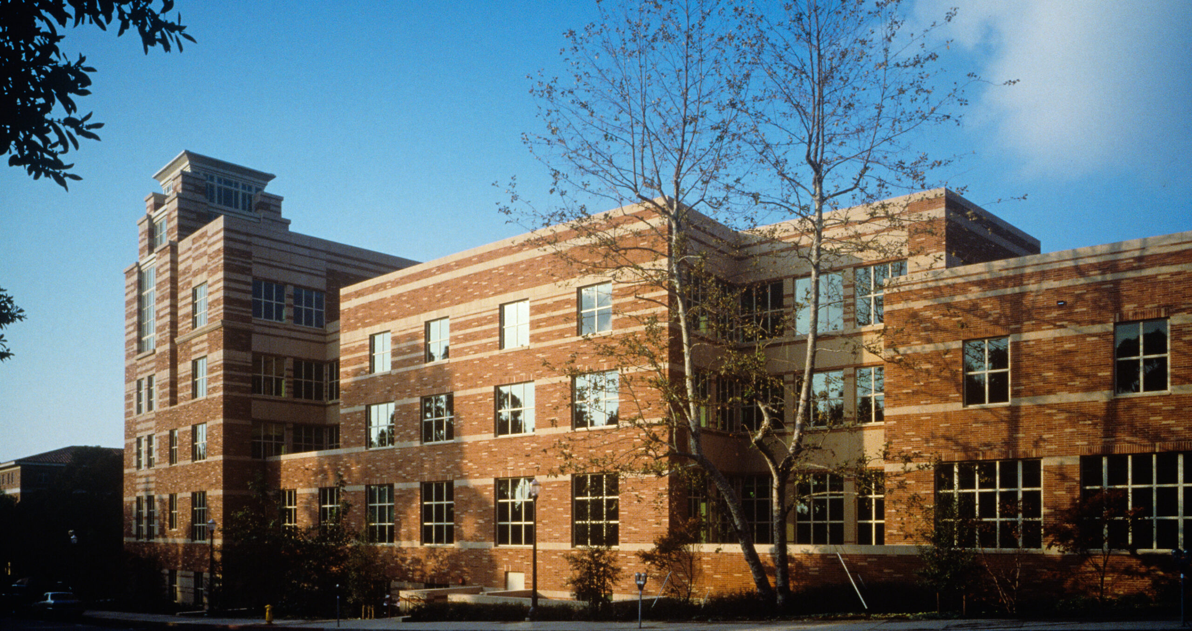
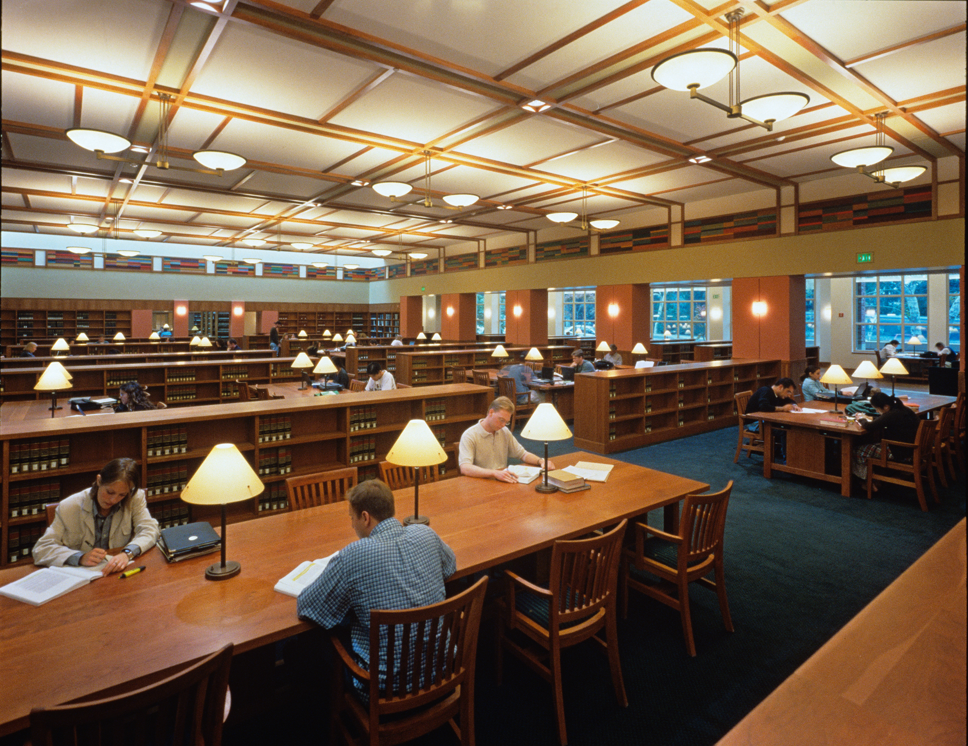
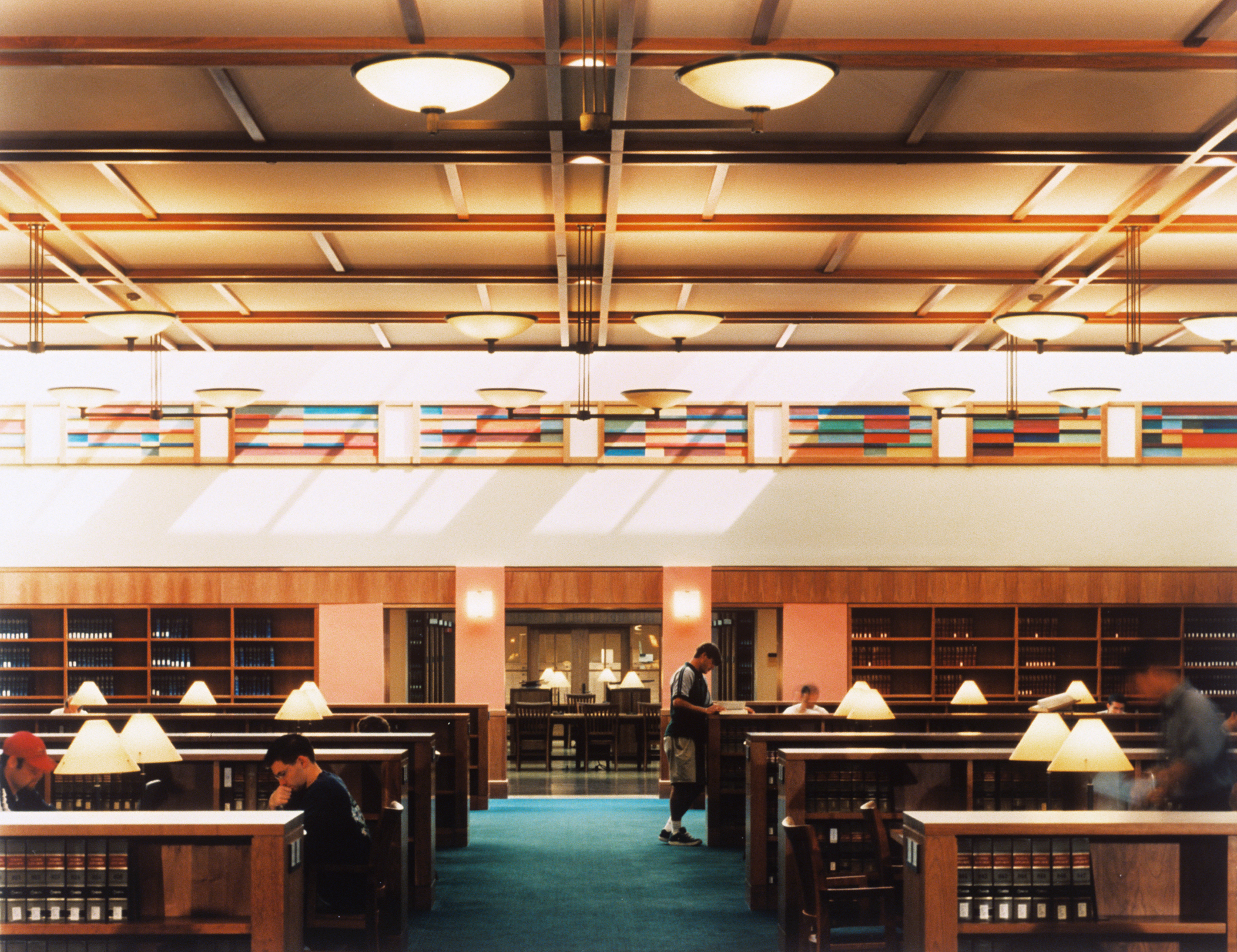
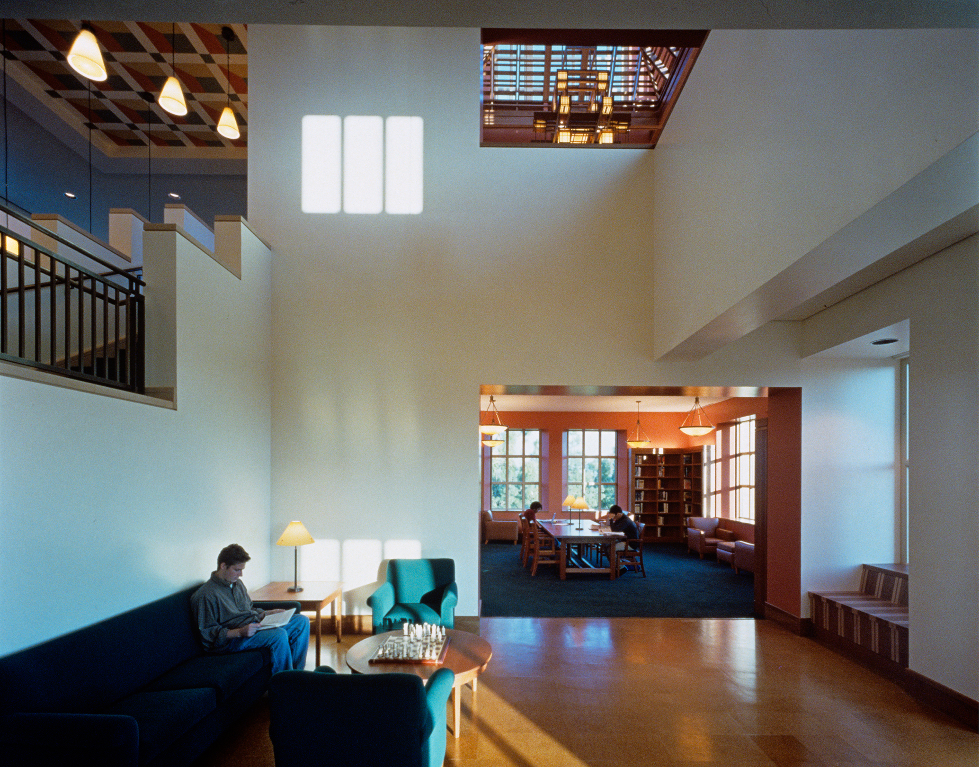
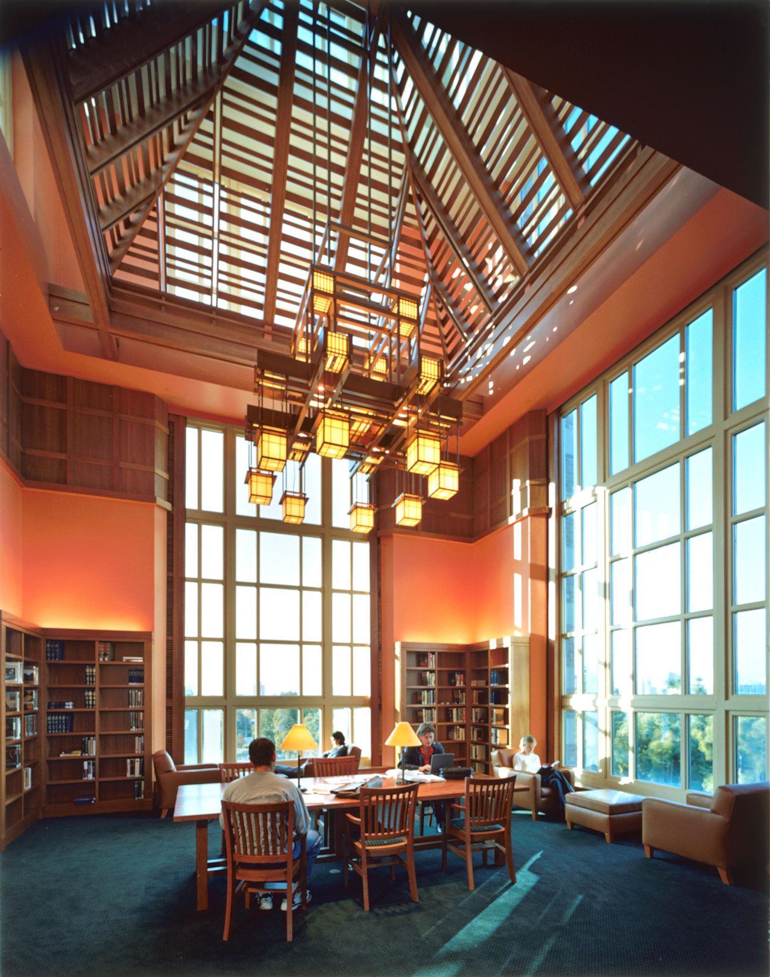
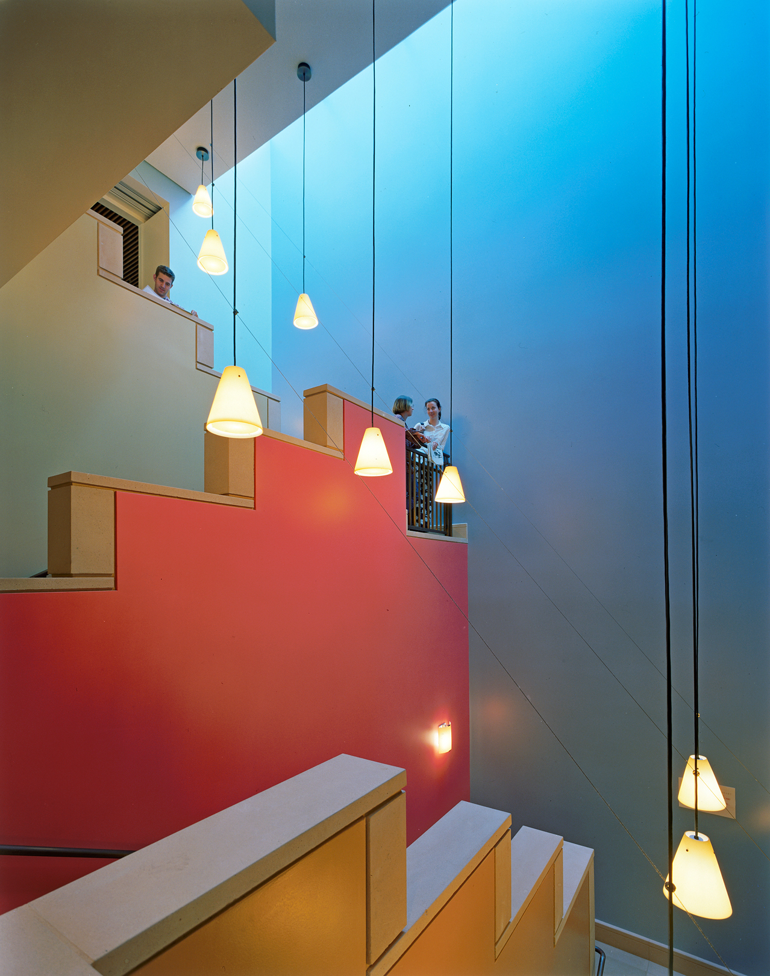
- Role: Design Architect, Architect of Record
- Building Area: 130,000 SF
- Site Area:
- :
