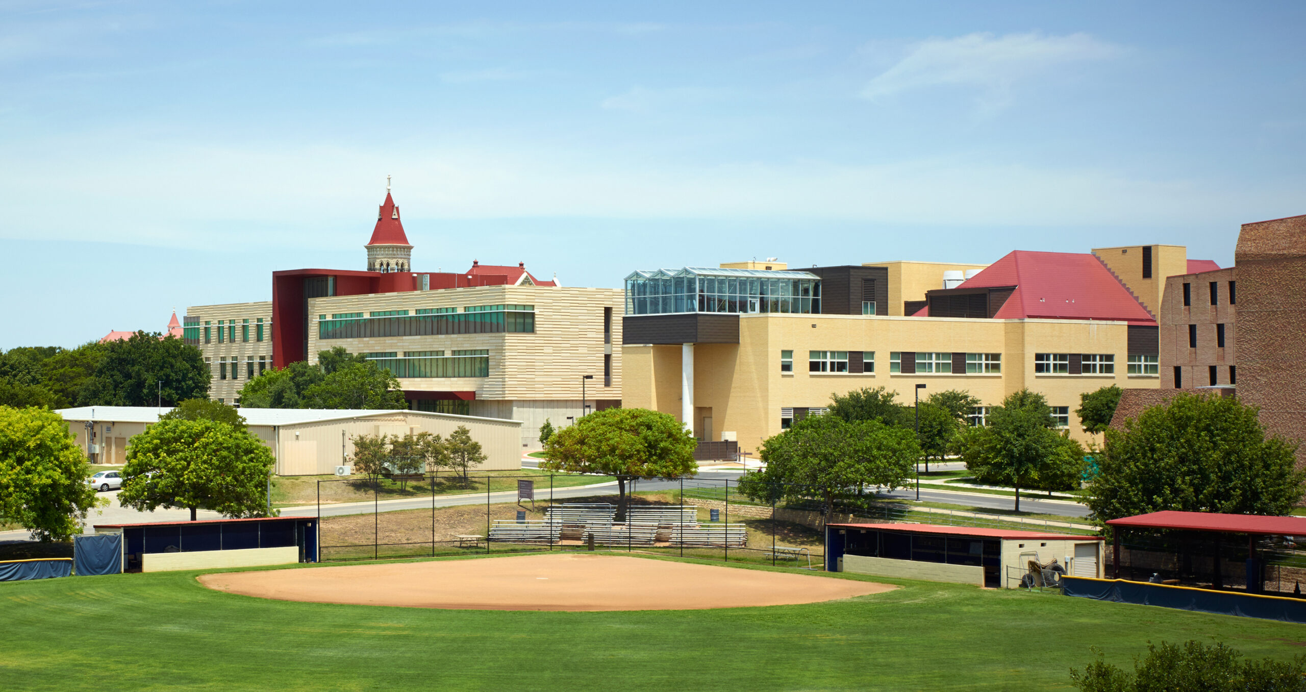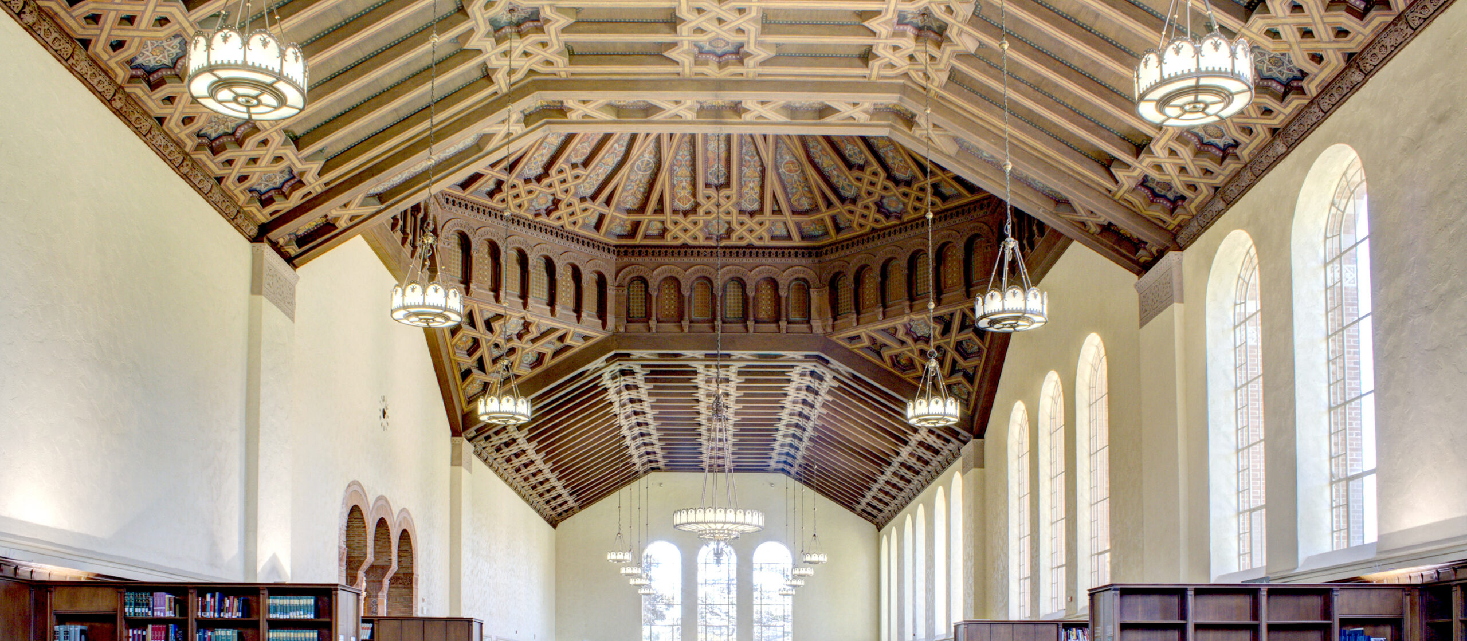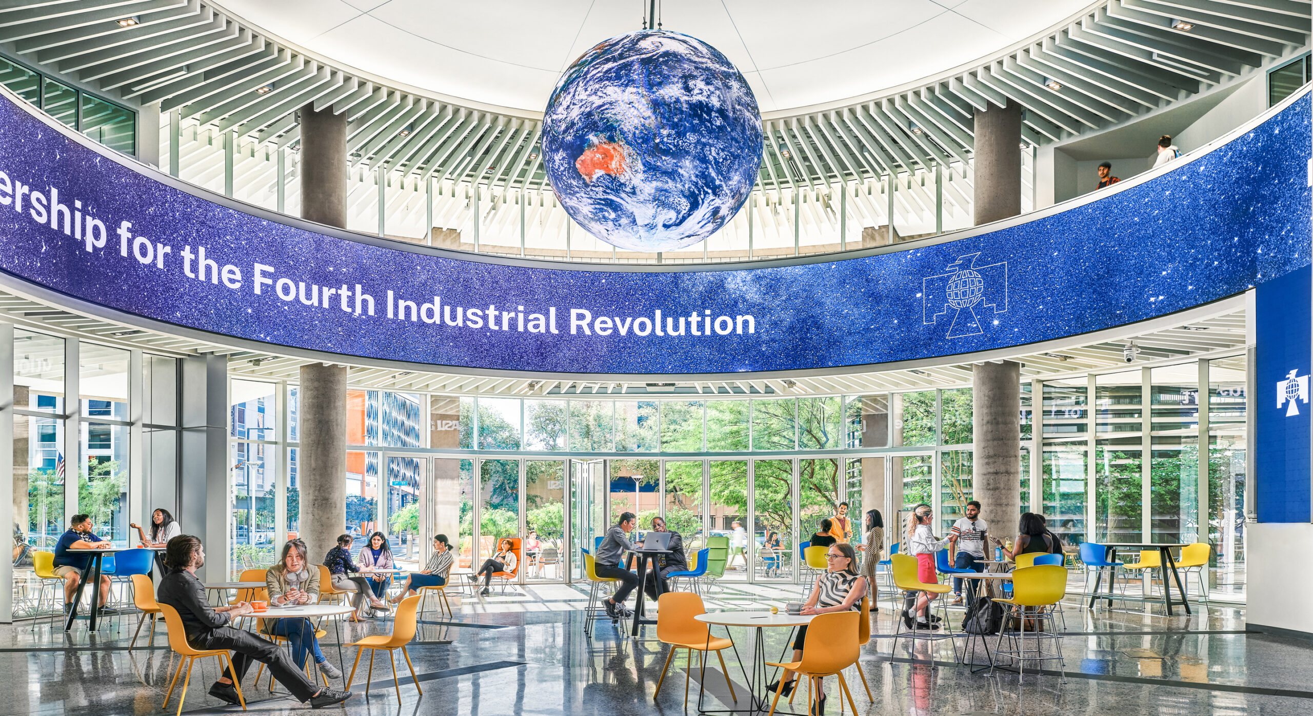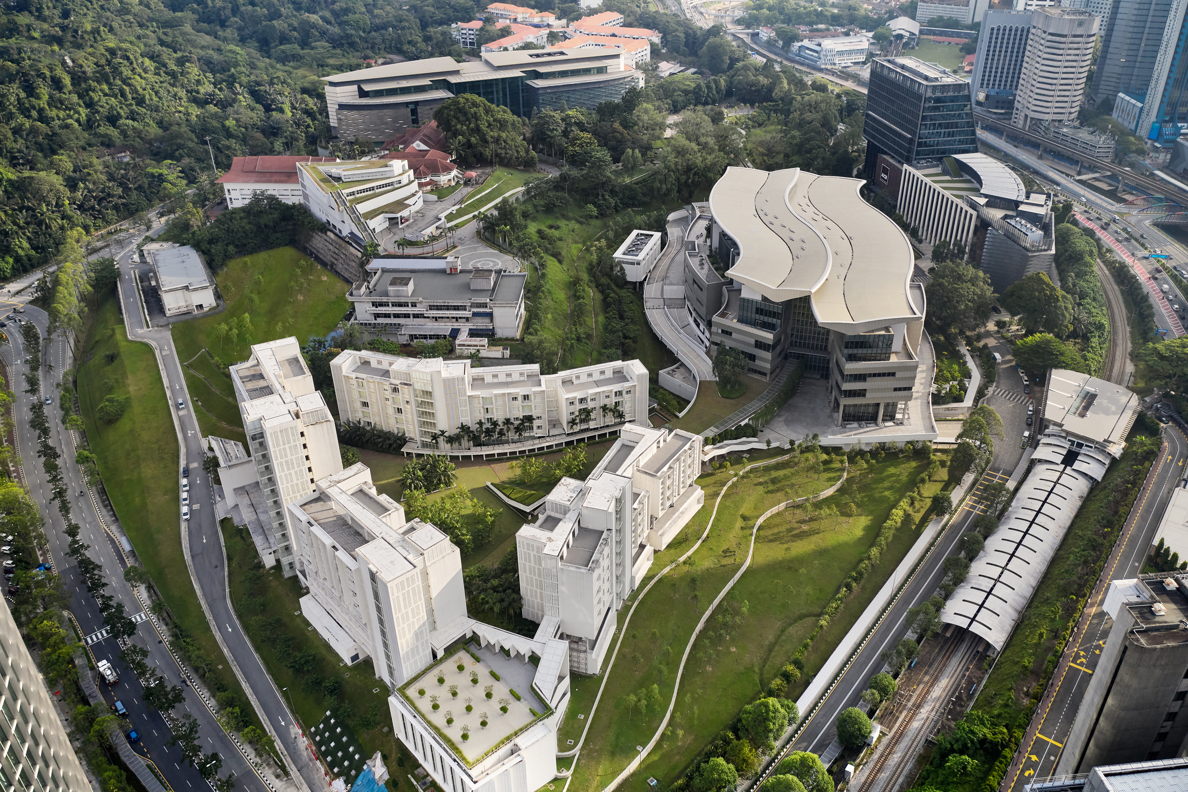- Role: Prime & Design Architect
- Building Area: 64,000 SF
- Associate Architect: STG Design
St. Edward’s University, a highly respected private university of under 5000 students, sits on a high ridge south of the City of Austin, commanding panoramic views and elevating the campus’ oldest structure, Main Building, to landmark status. The John Brooks Williams Natural Sciences Center, then the University’s largest project and with a prominent location, is scaled and crafted to expand the scope and spatial structure of the campus without dominating its environment. Conceived as a two-phase development, the new Center comprises two L-shaped structures that embrace new courtyards. In Phase I, the building is clad in brick reminiscent of the original campus limestone, with red metal roofs of various scales and orientations to articulate the project’s massing and establish a distinctive identity.
Phase I provides wet laboratory research and learning with a generous, naturally lit, interior street that connects the building with the rest of the campus. Passing students as well as building users can view into state-of-the-art laboratories through large windows. Two wings house programs related to Chemistry and Biology, with a two-level hub in between accommodating faculty offices and student study space. A rooftop greenhouse supports botanical studies. The building’s performance and sustainability are addressed with energy efficient air-handlers and VAV air-supply, an integrated building management system, high-efficiency glazing and lighting, and the use of local materials.
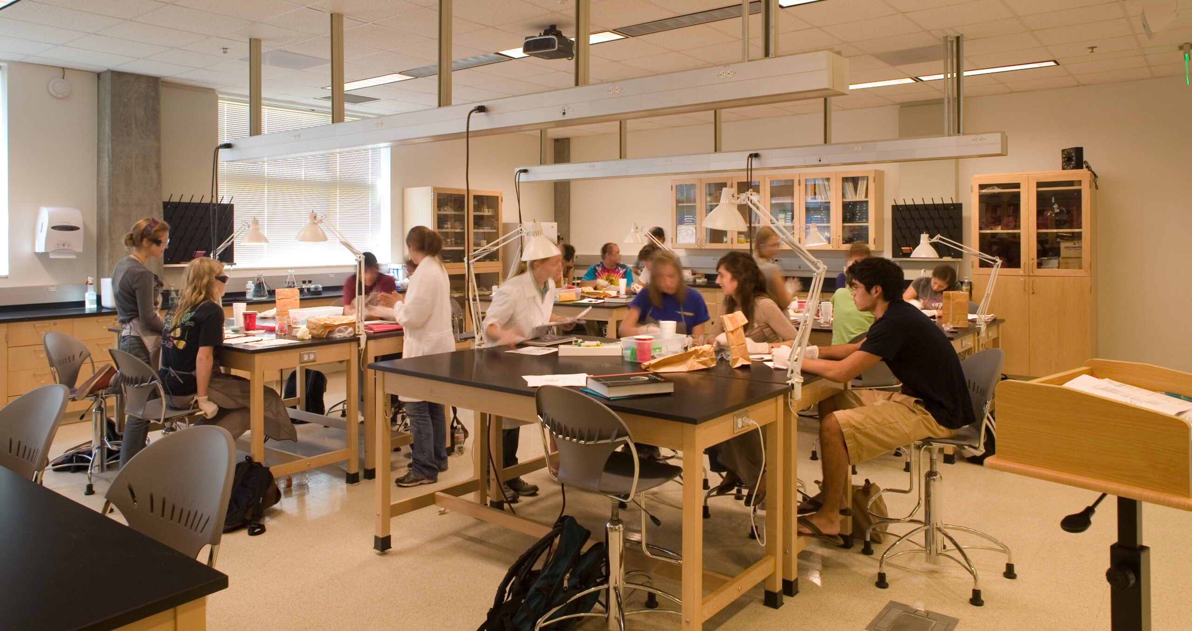
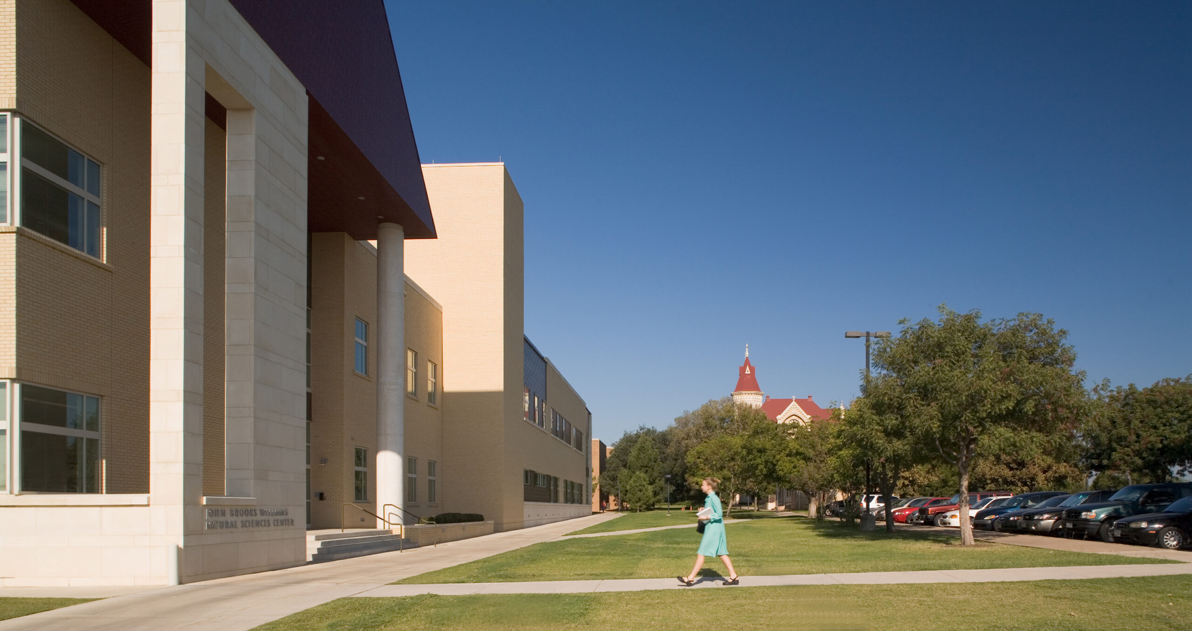
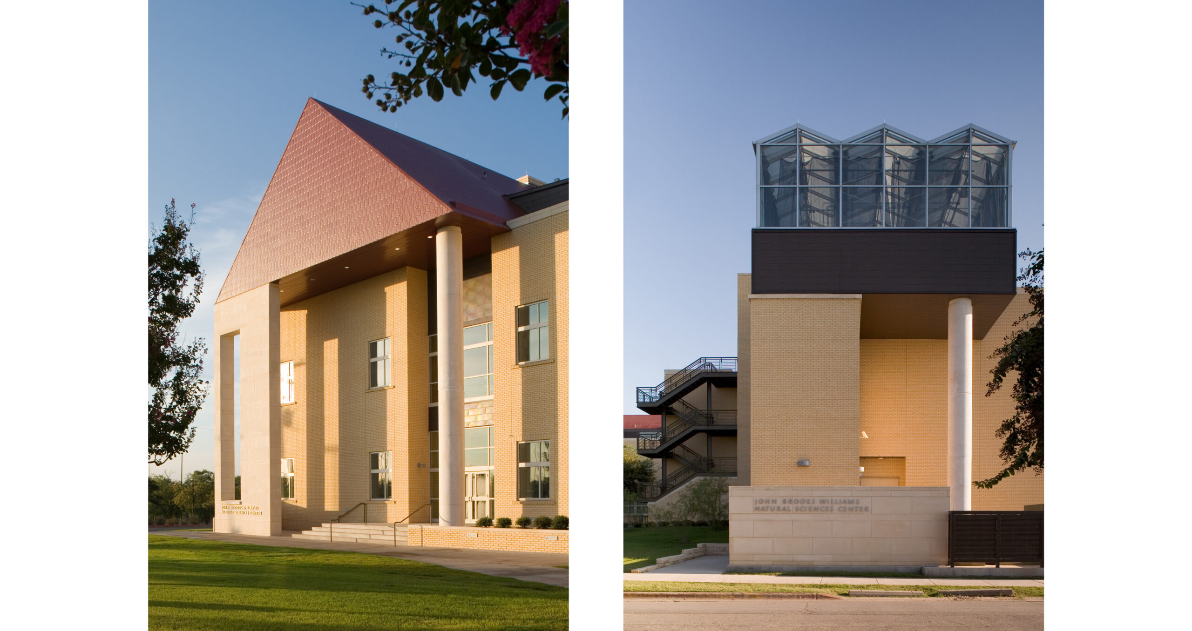
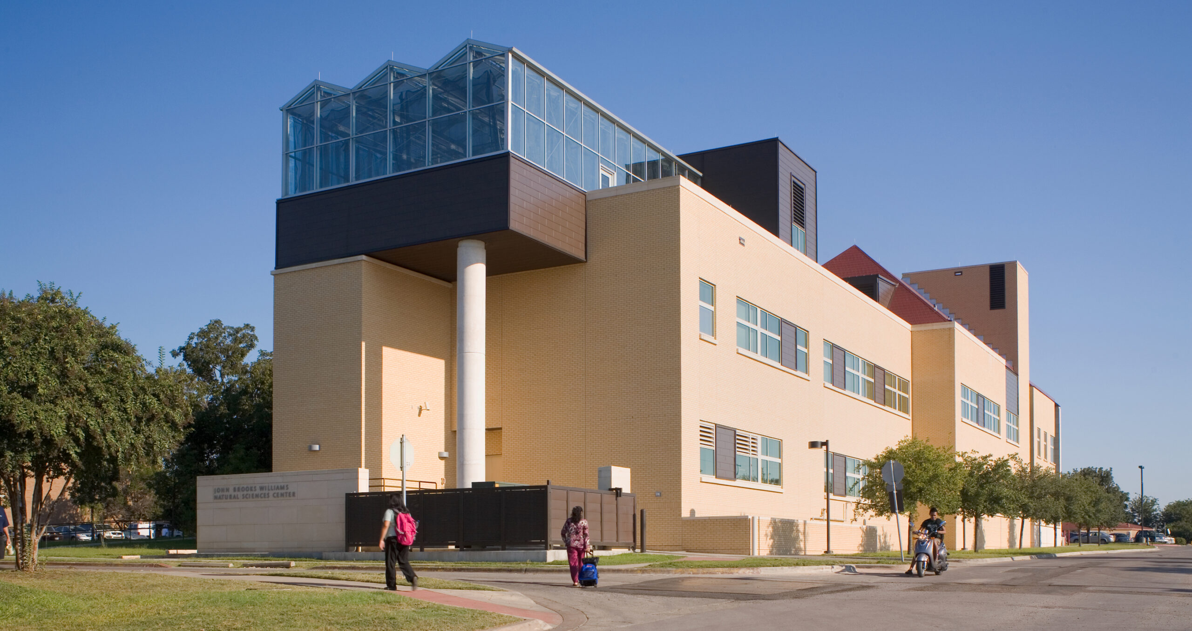
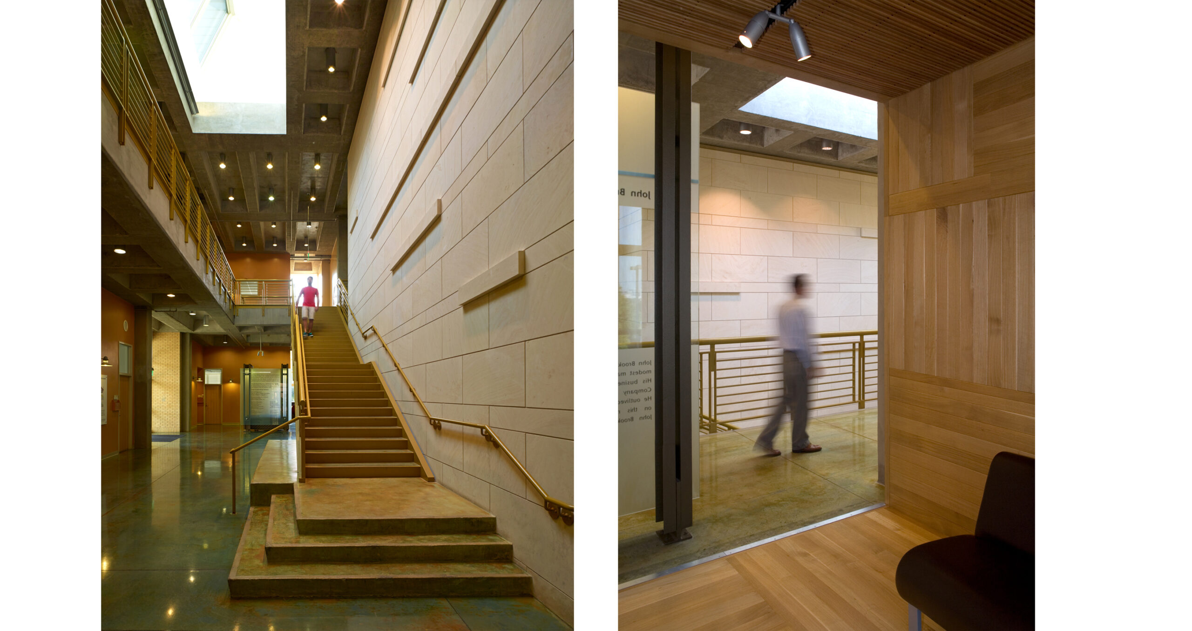
- Role: Prime & Design Architect
- Building Area: 64,000 SF
- Site Area:
- Associate Architect: STG Design
