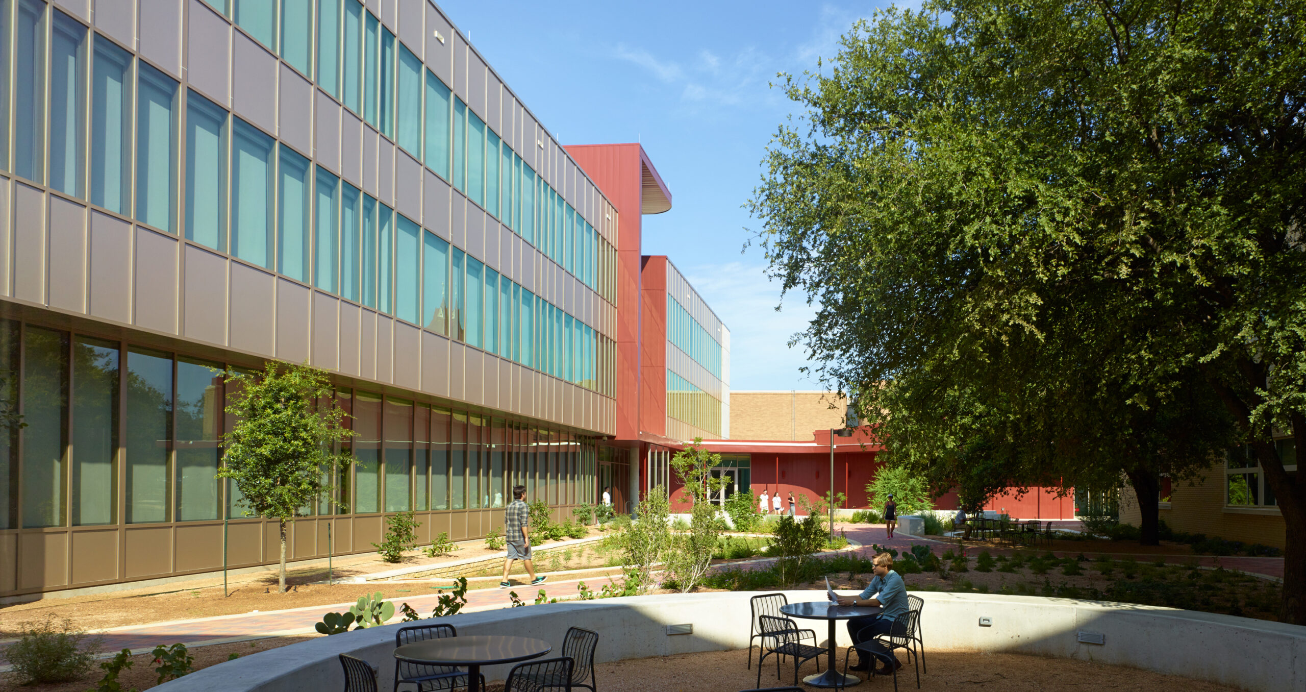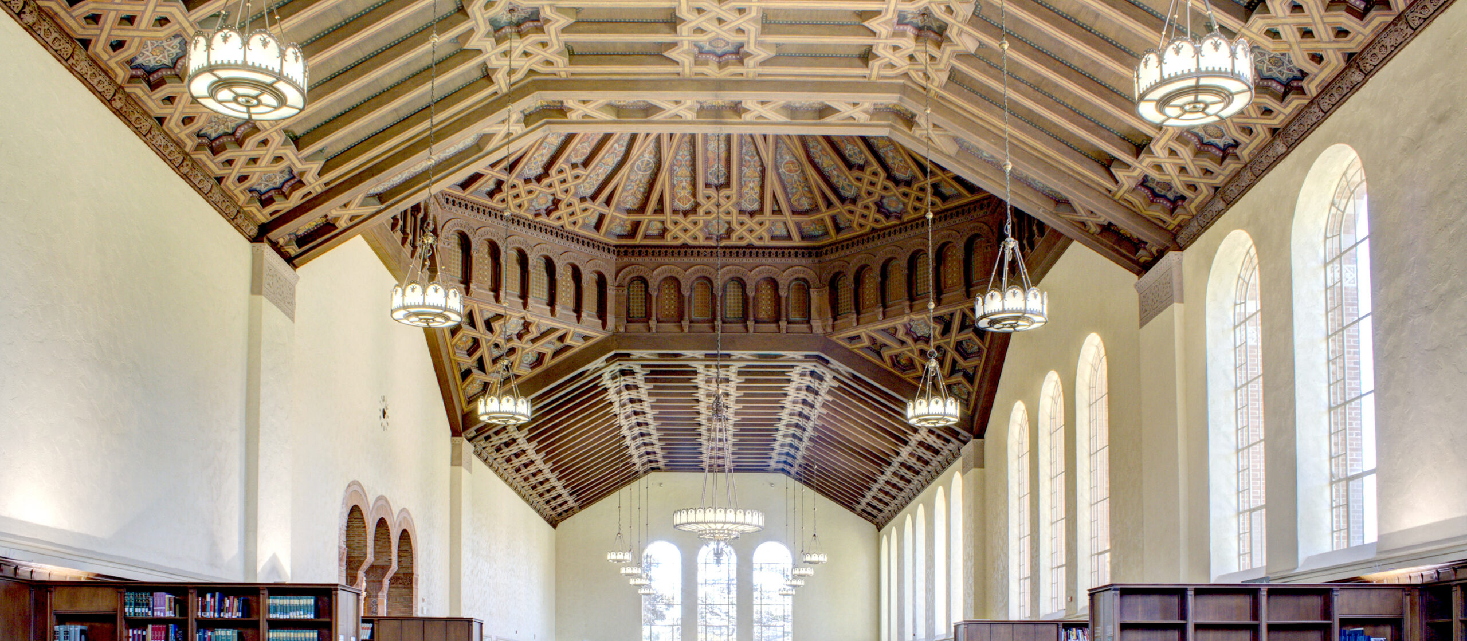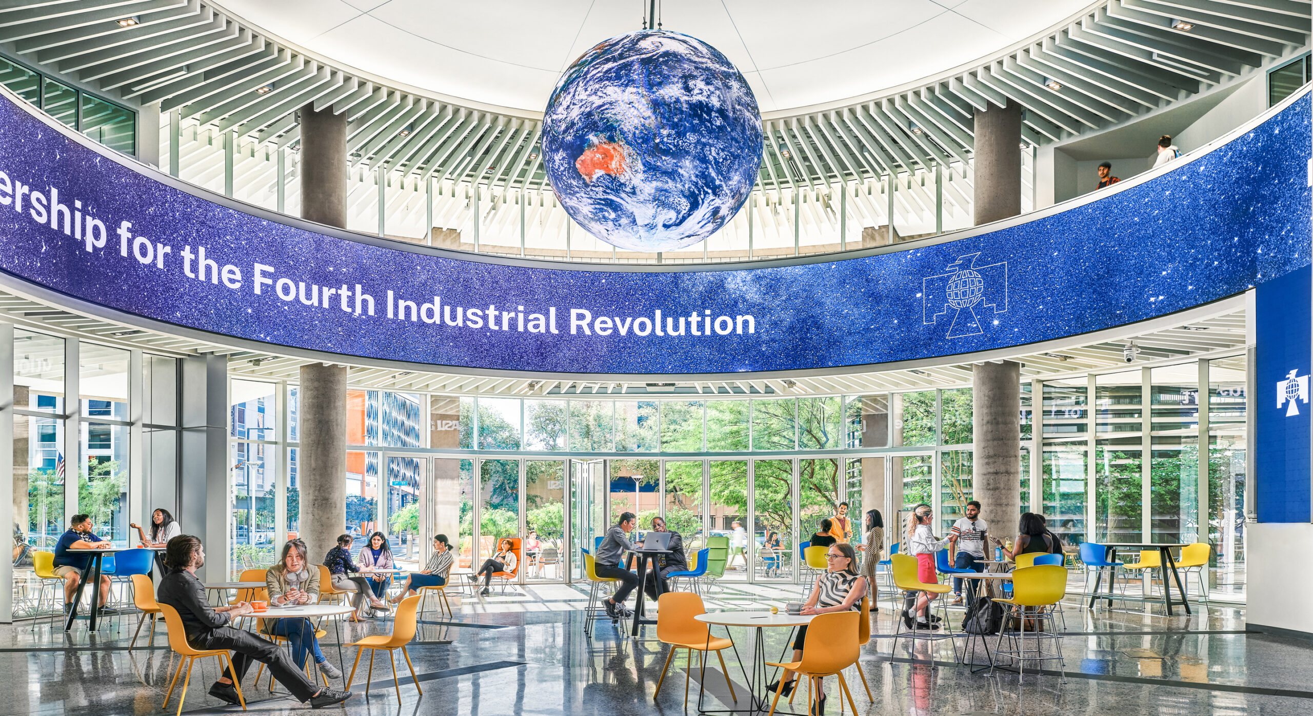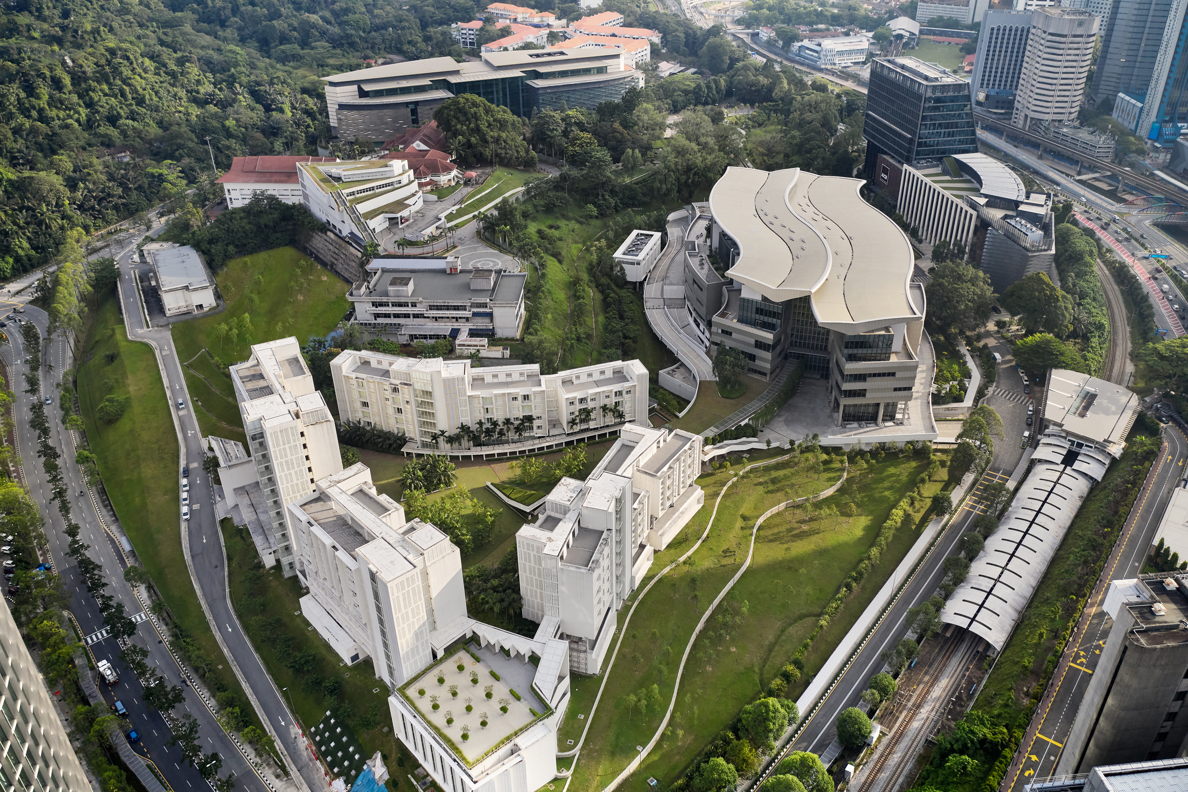- Role: Prime & Design Architect
- Building Area: 55,000 SF
- Austin Energy Green Building 3-Star certification
- Associate Architect: STG Design
The John Brooks Williams Natural Sciences Center at St. Edward’s University is a multi-phase project that provides this smaller campus, with fewer than 5000 students, an outstanding science learning facility that would be the envy of many state universities. Phase II includes space for the University’s large computer science department, mathematics and physics, a cutting-edge data hub, and general assignment classrooms. The Department of Natural Sciences’ offices are set within a student-oriented environment with generous circulation and interaction spaces that foster close connections between staff, faculty and students. A three-level atrium stair and elevator serve open study spaces and link the cluster of faculty offices with a highly efficient loft for class-labs.
The new building aligns with the campus master plan and is situated along a new major east-west drive, adding a shaded courtyard to the campus repertoire of human-scaled places. Prominently featured is a 125 seat, multi-functional lecture / performance hall developed to provide space for the Natural Sciences and the campus’ general population. Materiality was carefully studied. The traditional use of Texas limestone was re-interpreted with a bespoke system of textured pre-cast concrete panels, creating a low-maintenance envelope with rich color and pattern.
The design of this facility evolved through a close collaboration of campus, Moore Ruble Yudell, and executive architects STG Design, with cost management and design-assist by Square One project managers and contractor DPR’s construction team. The close-knit teamwork facilitated design and delivery on a tight schedule, while realizing an aspirational program within fixed budget parameters.
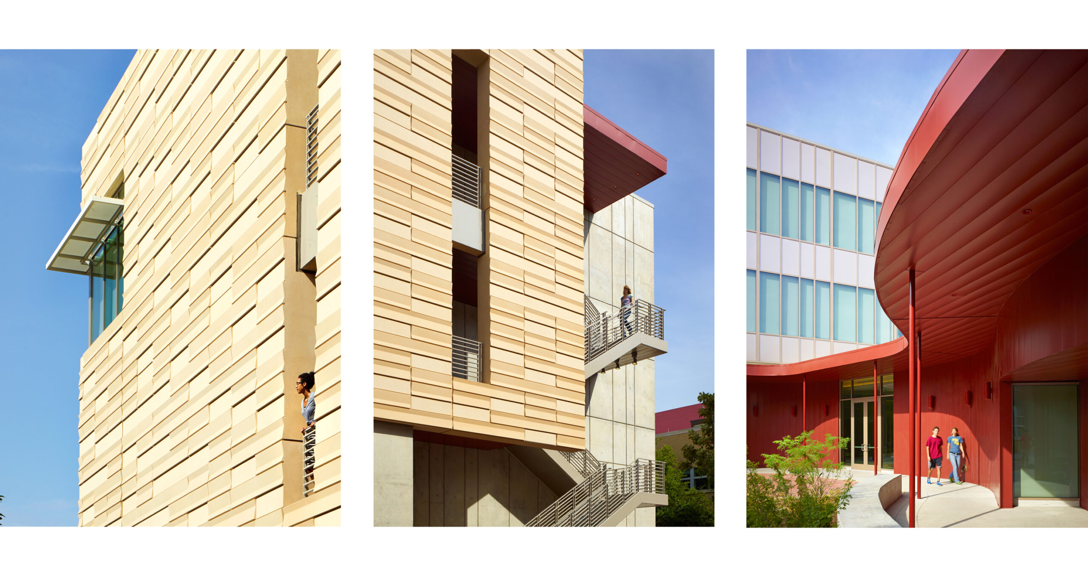
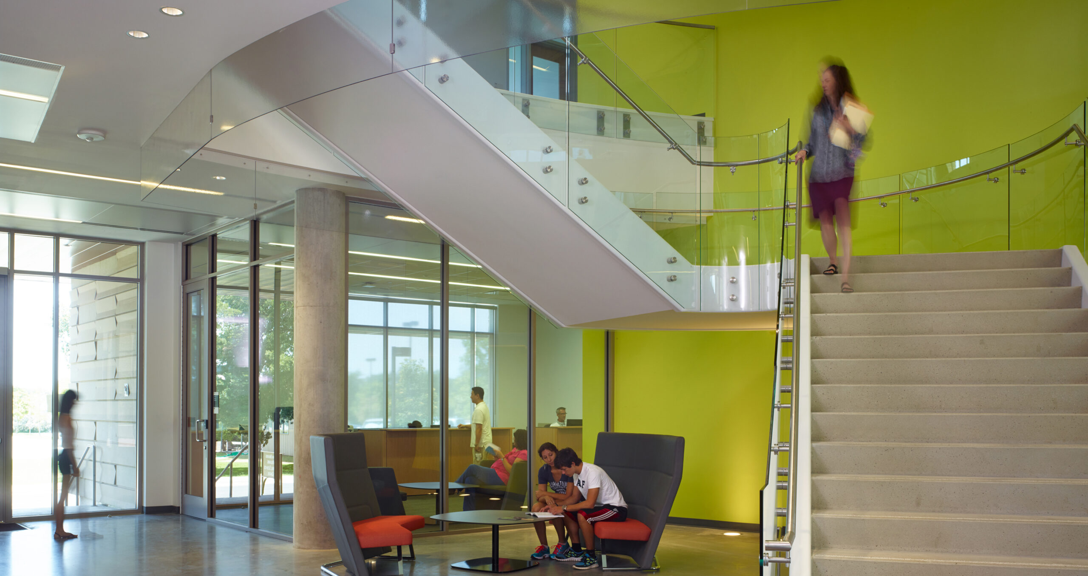
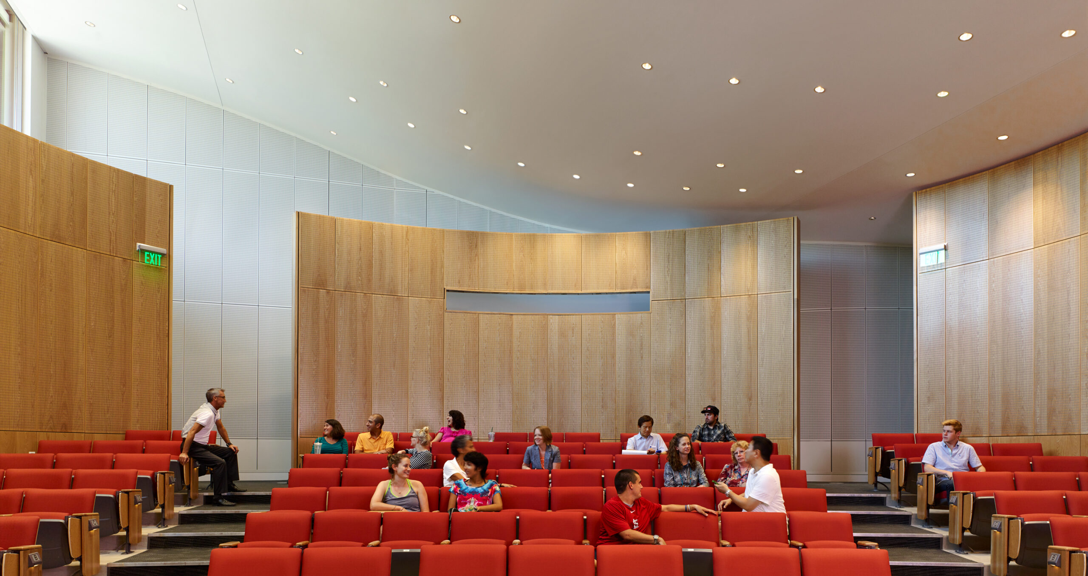
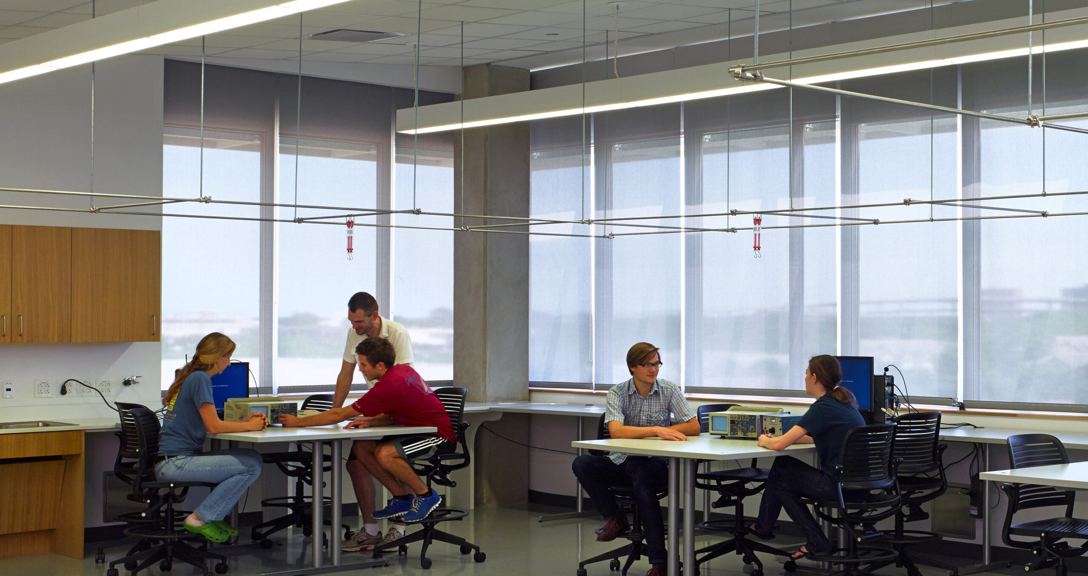
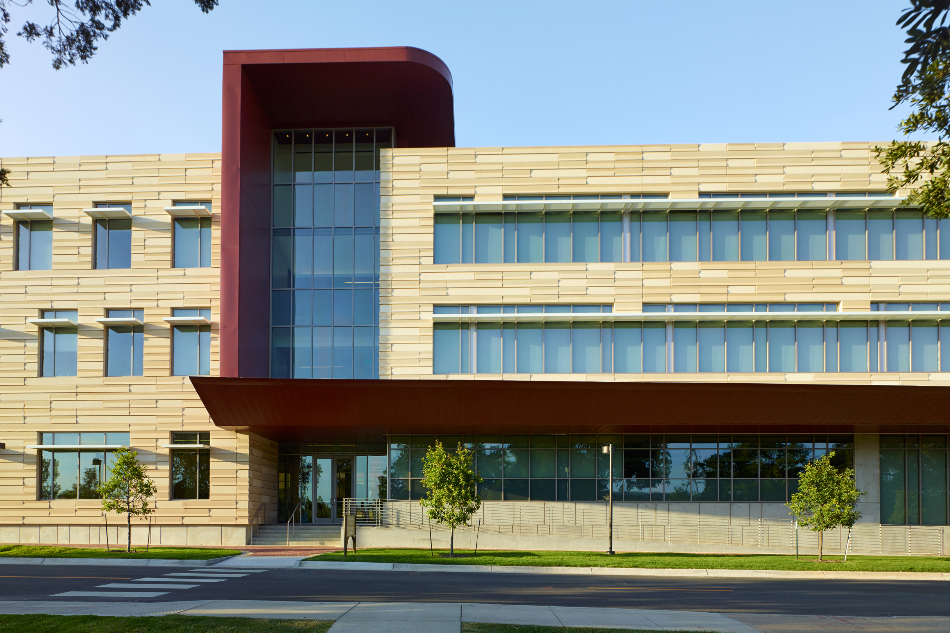
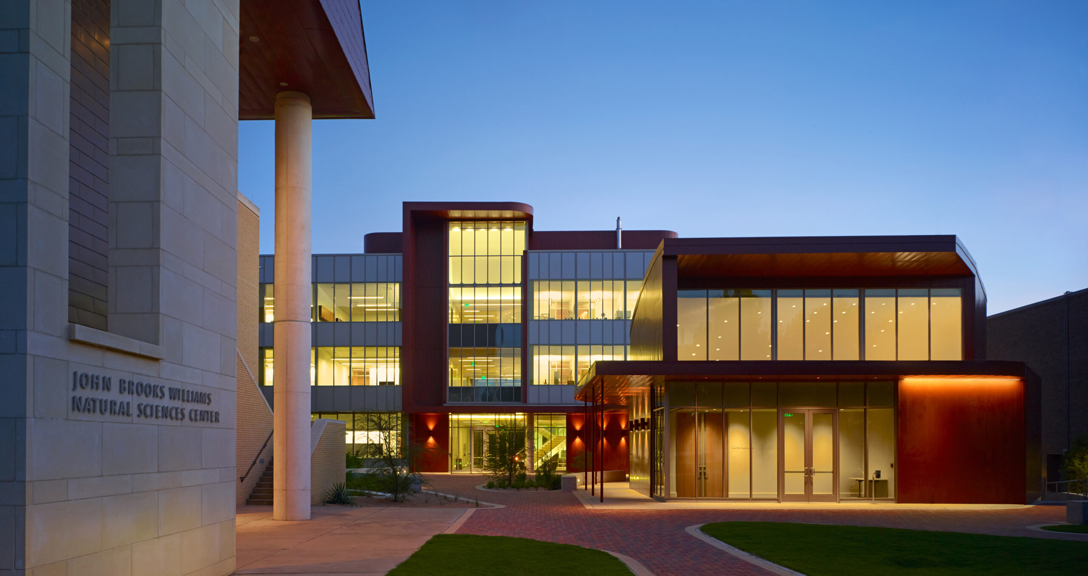
- Role: Prime & Design Architect
- Building Area: 55,000 SF
- Site Area:
- Associate Architect: STG Design
