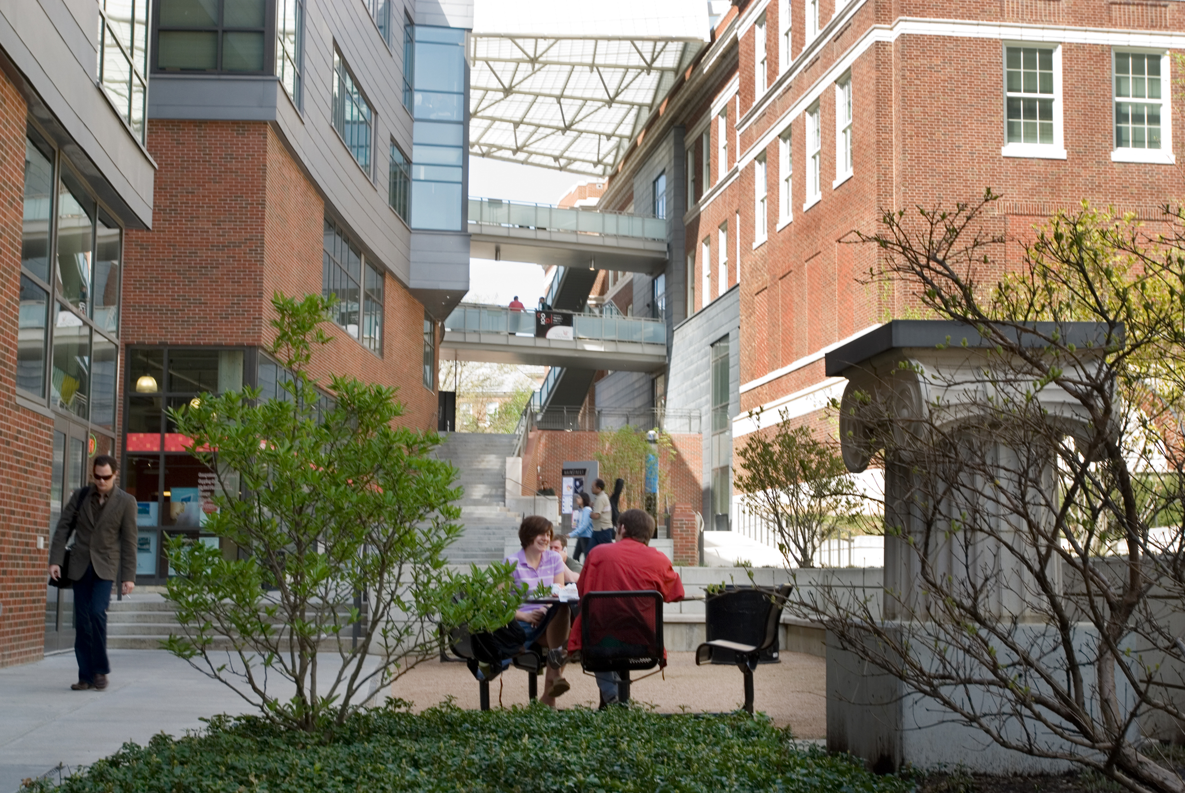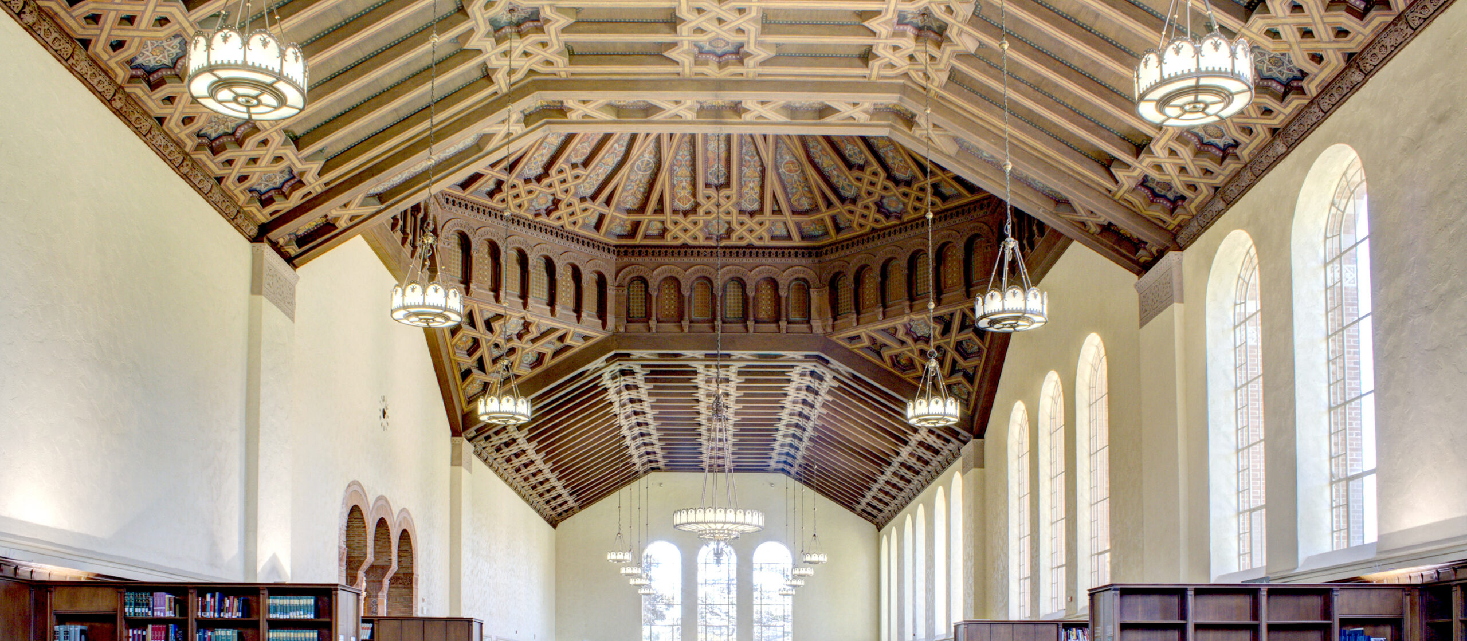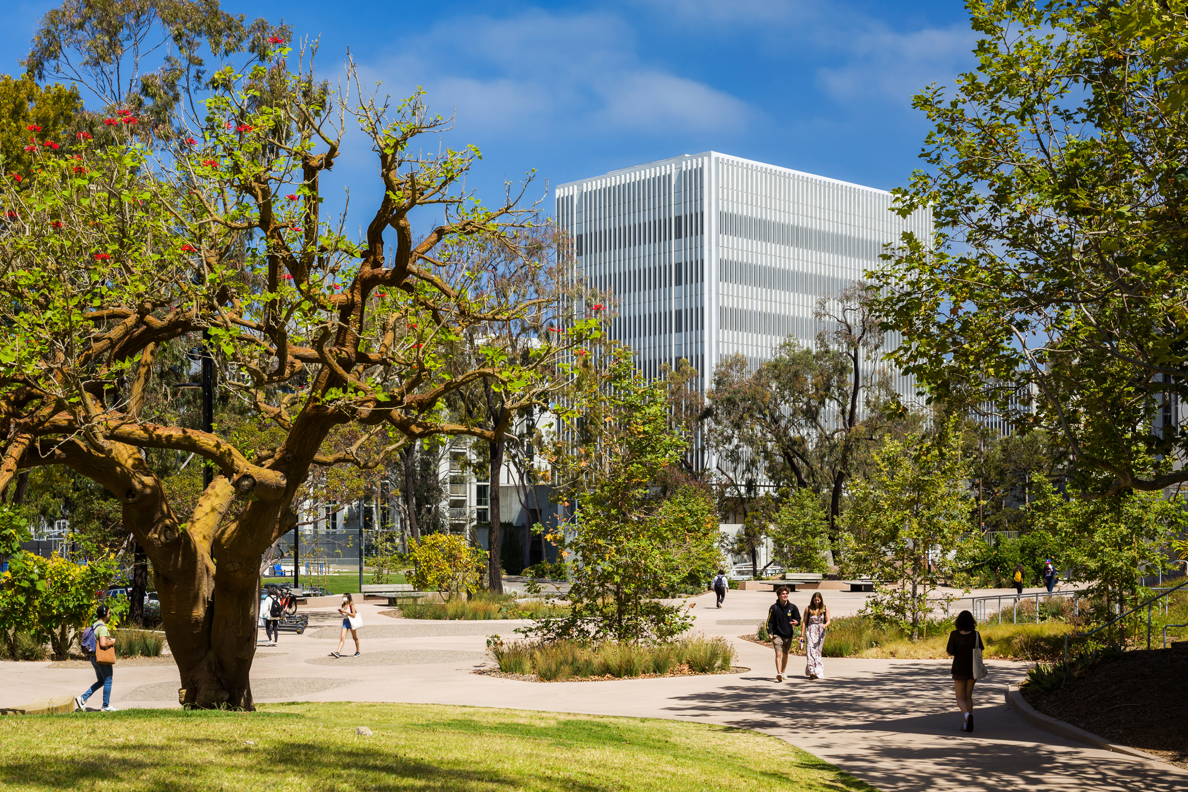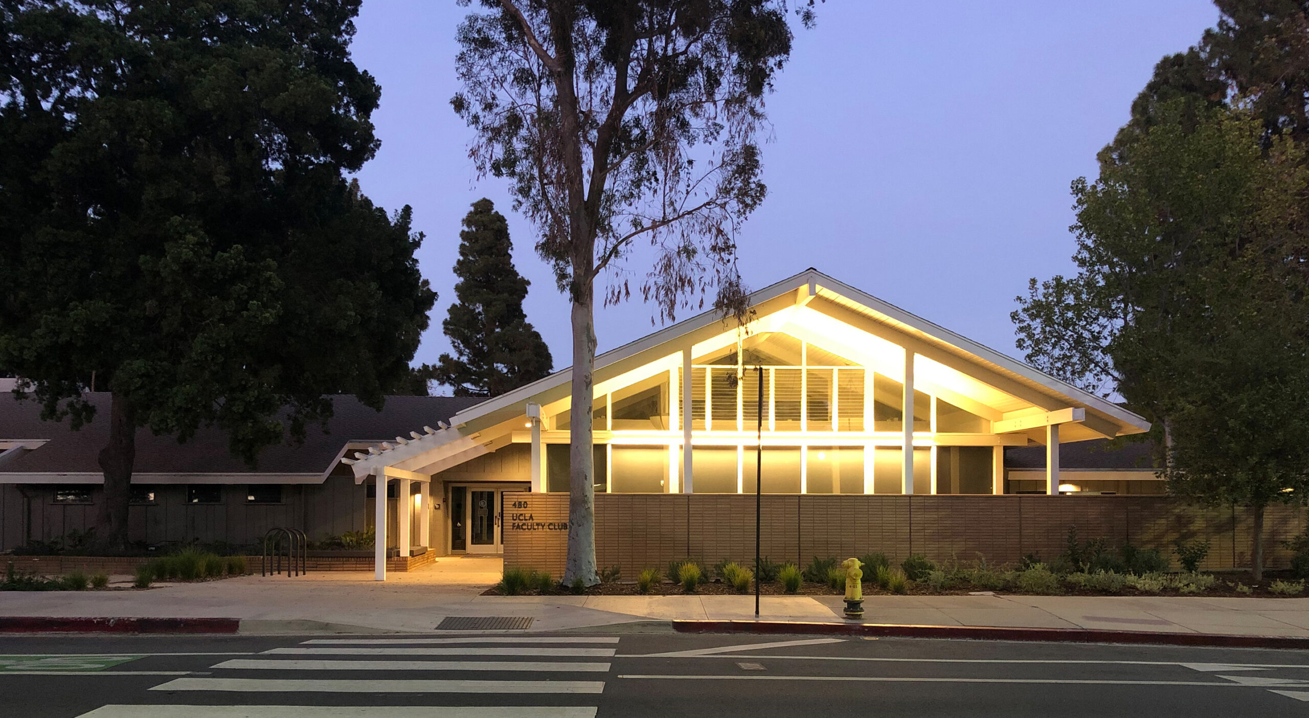- Role: Design Architect
- Building Area: 114,700 SF
- Architect of Record: Glaserworks
The project leverages existing campus assets to dynamically revitalize a campus district. Designed around a new “Main Street” the plan creates a spine of campus activity organized around existing campus infrastructure, buildings and open spaces. The crescent-shaped Student Life Center carefully connects academic, retail, and social spaces for a diverse community of students, while fronting on historic McMicken Commons. Steger is linked to a renovated Swift Hall by a canopy-covered entrance plaza that serves as a major project entrance and campus gateway, where existing and new structures combine to create dynamic and historically integrated architecture. Critical to the success to this project is a clear interior circulation network integrating the ‘loft-like’ spaces in Steger with the more traditional Swift Hall. MRY carefully designed outdoor spaces surrounding the existing and new buildings to serve as student congregation spaces, supportive of the life within. In order to minimize visual impacts on historic Swift Hall, a new mechanical room was created below the entry plaza to serve both new and renovated space from a centralized location.
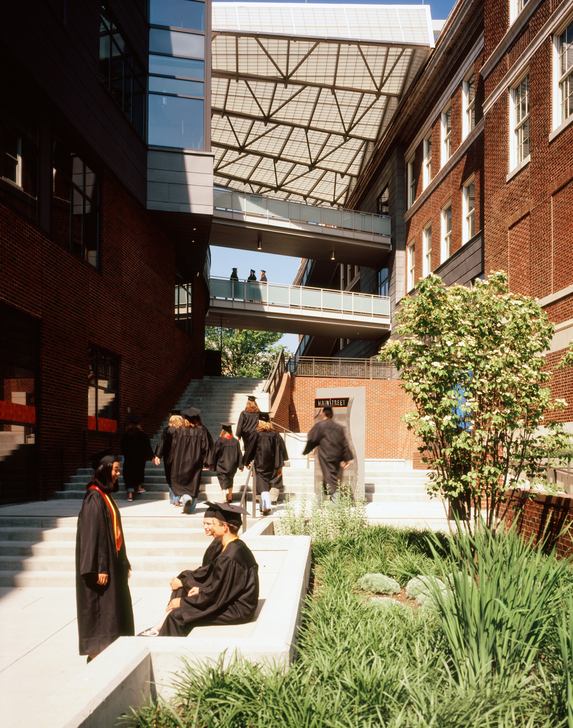
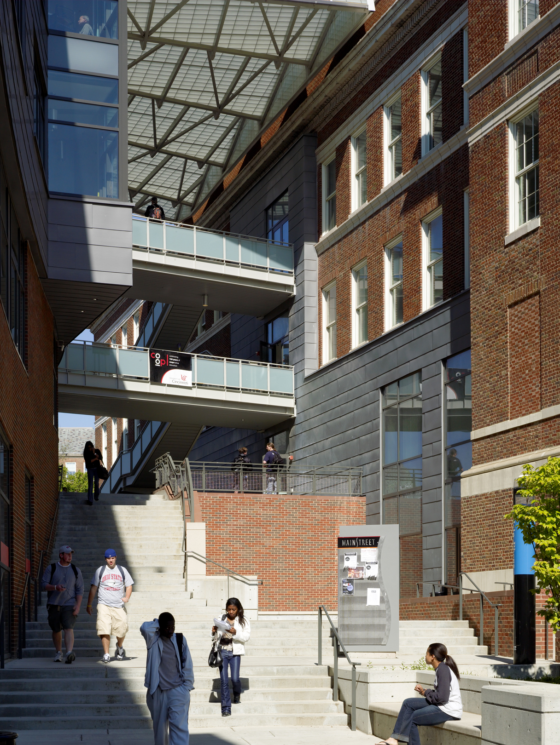
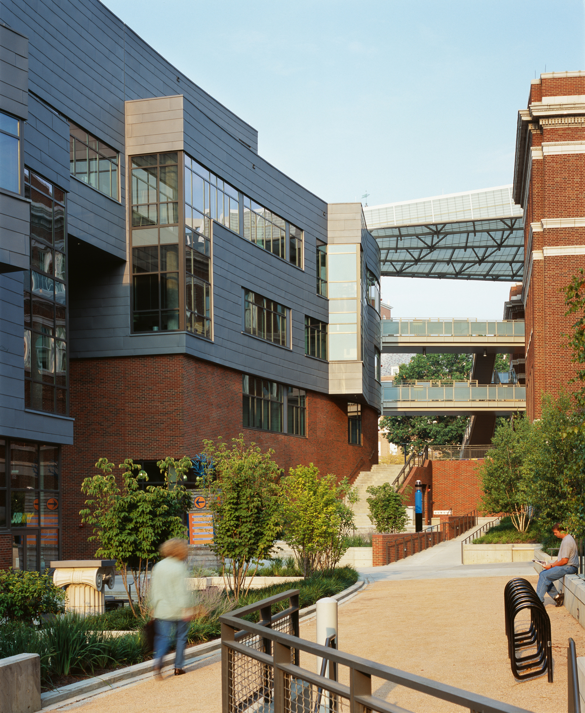
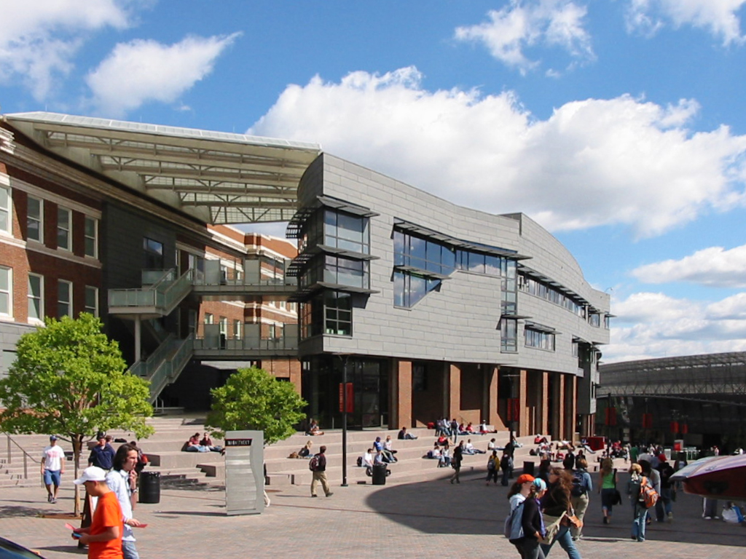
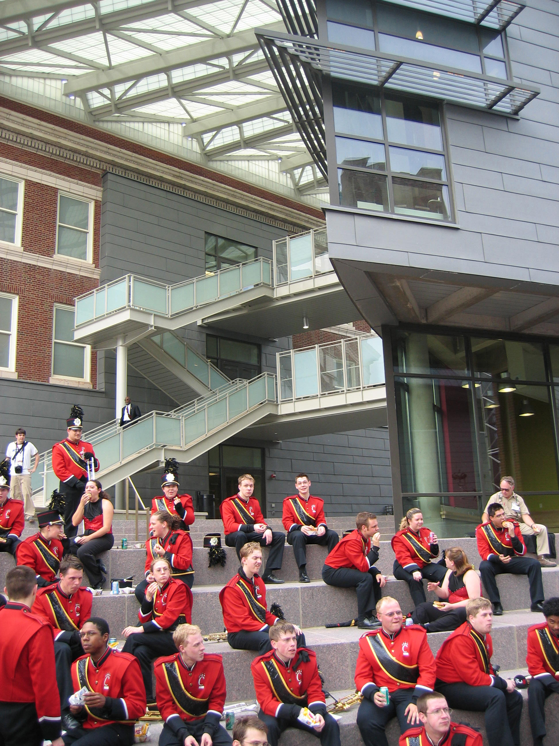
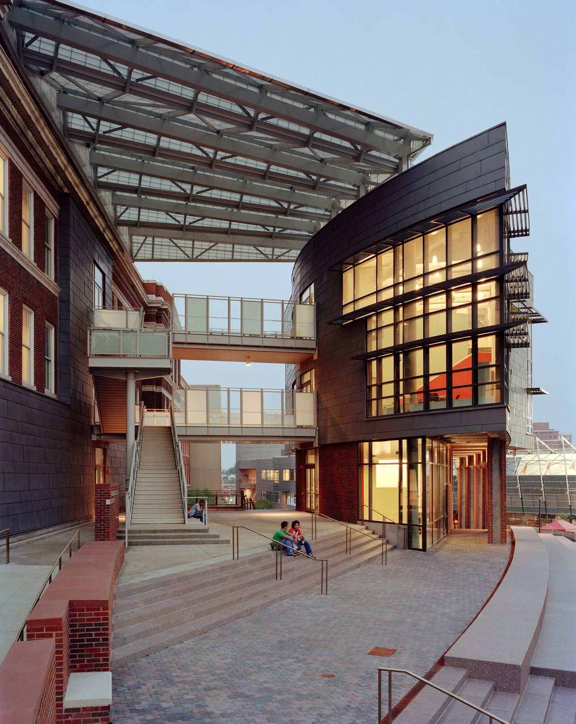
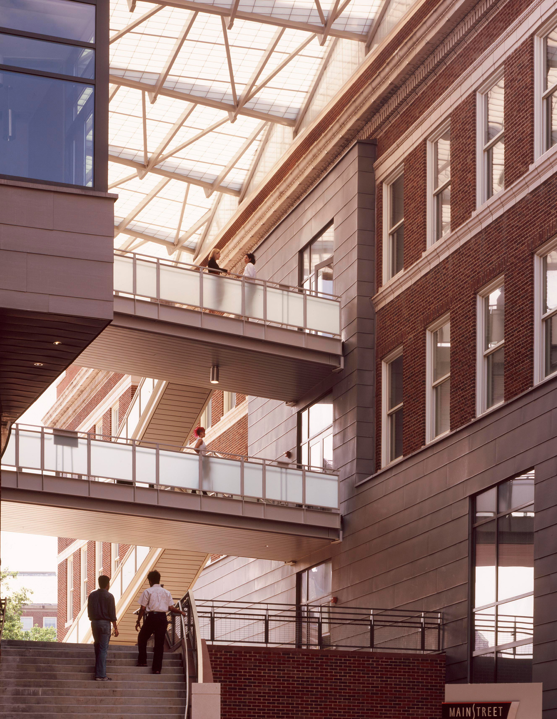
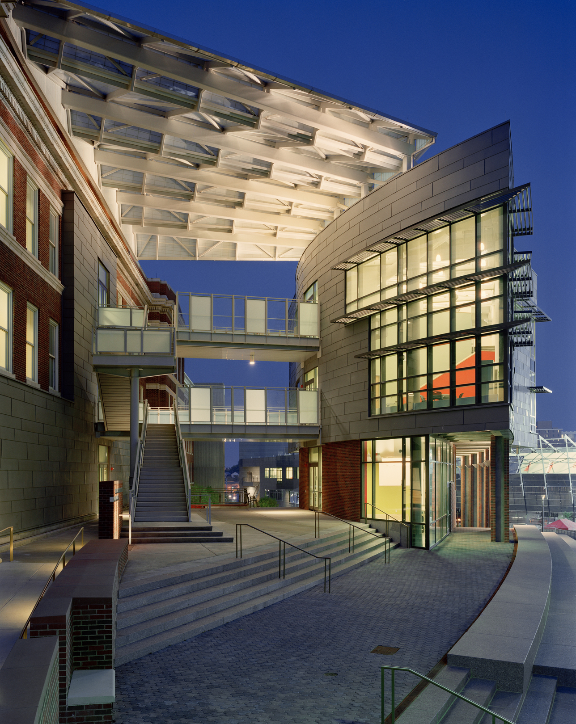
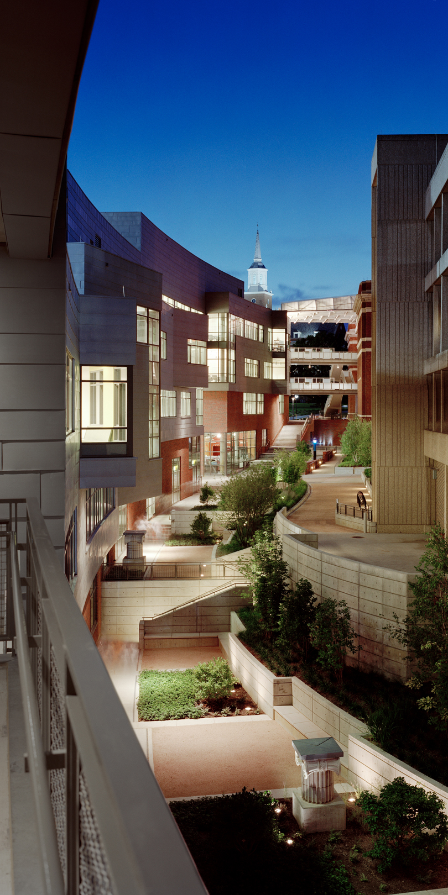
- Role: Design Architect
- Building Area: 114,700 SF
- Site Area:
- Architect of Record: Glaserworks
