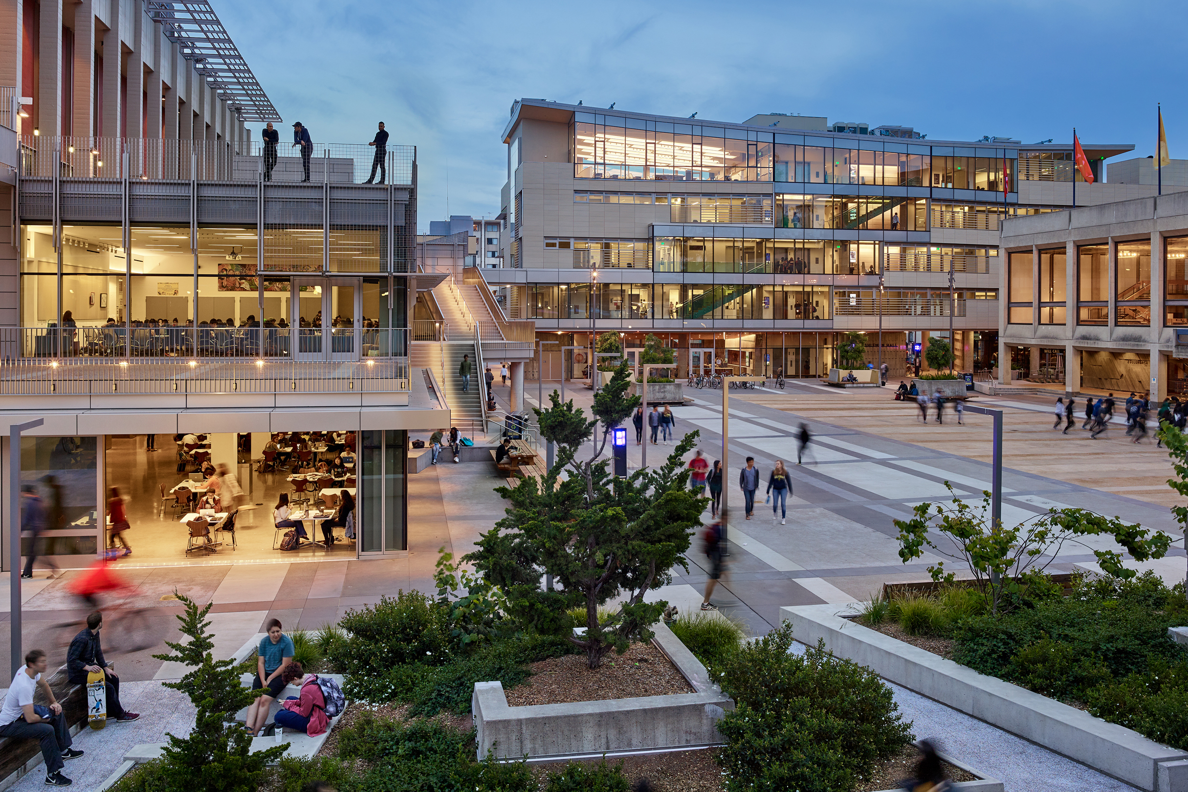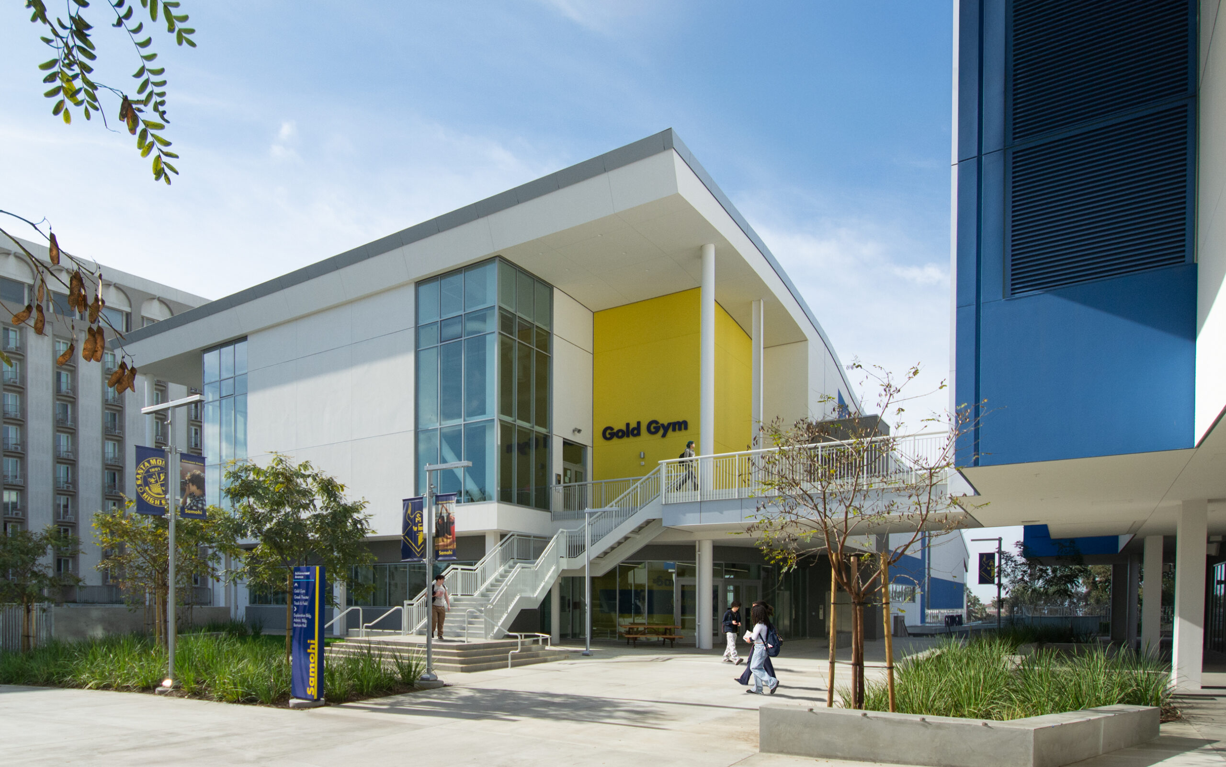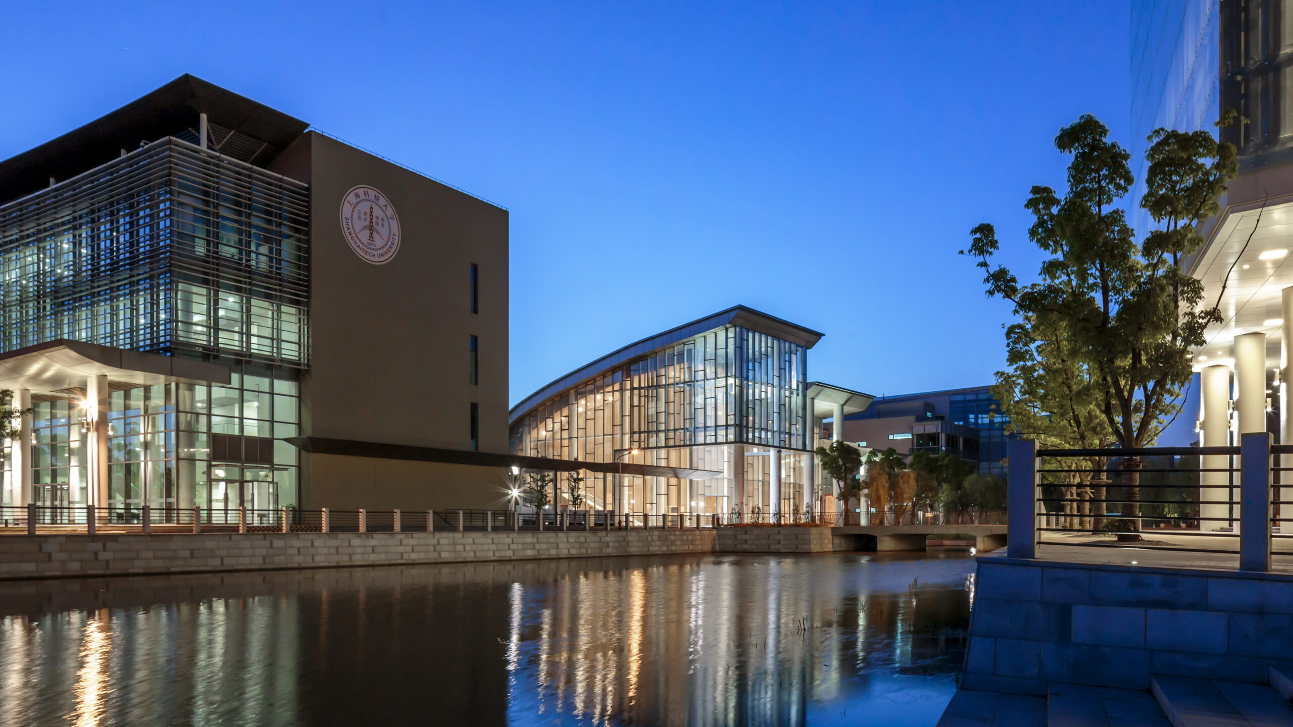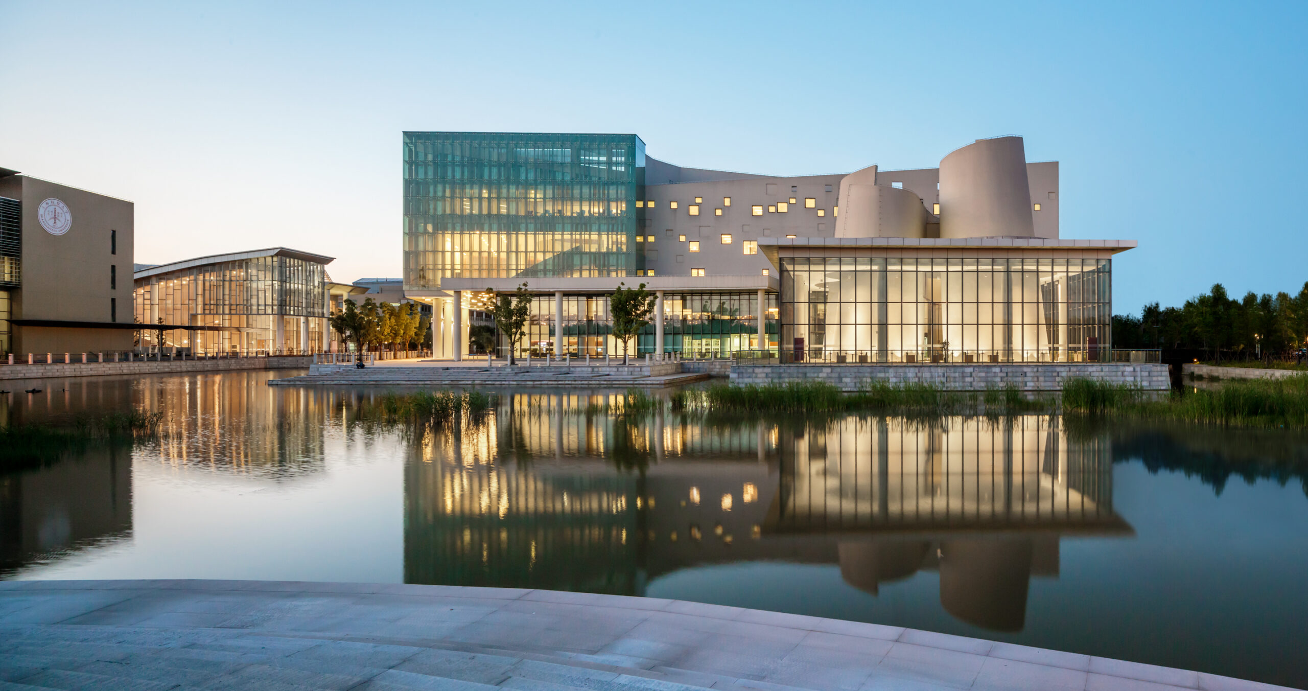- Role: Master Planner, Architect of Record
- Building Area: 245,300 SF
- LEED Gold Certified
The Lower Sproul Redevelopment Project called for recasting the existing facilities at Lower Sproul Plaza into a state-of-the-art campus center. The project is comprised of a new multiuse building for student organizations (replacing an existing facility), the renovation and expansion of the MLK Student Union, an improved student resource center, and a new plaza wired for a range of uses. Additionally, key connections to the campus and city are opened up, providing access to a new transportation hub and to downtown Berkeley.
The design team approached the project as an opportunity to celebrate the programmatic activities of student life. Based on careful observation and mapping of how students migrate through public space, the team shaped a movement framework that enables the most effective community-making. Shaping the architecture, open spaces, and programmatic placements in response to this analysis invites new patterns of use that are now woven into the campus and city fabric.
Given the transparency of the buildings now surrounding the plaza, the activities within the buildings and on the plaza become mutually reinforcing. Students are simultaneously drawn outside to see and participate in a performance, and inside to use a wide range of programs and amenities.
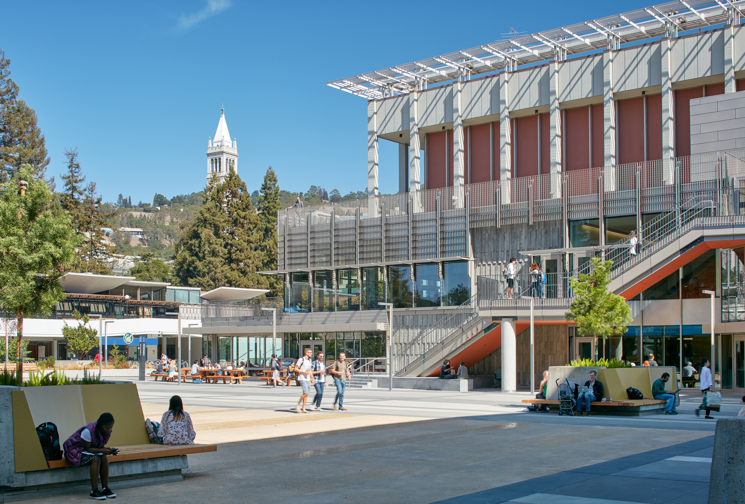
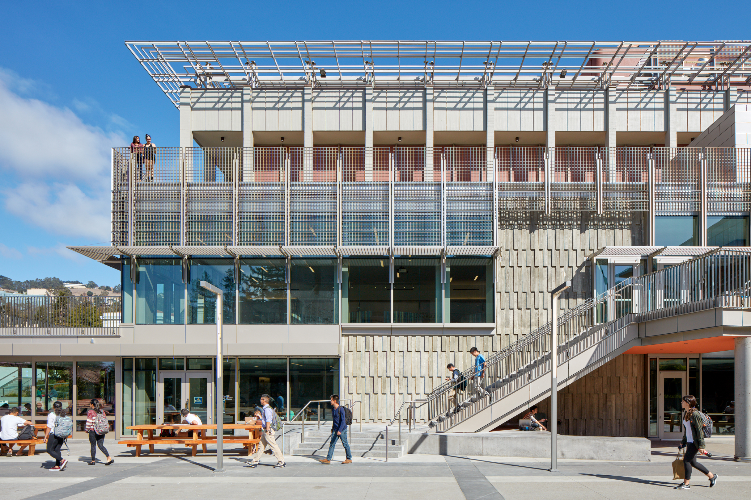
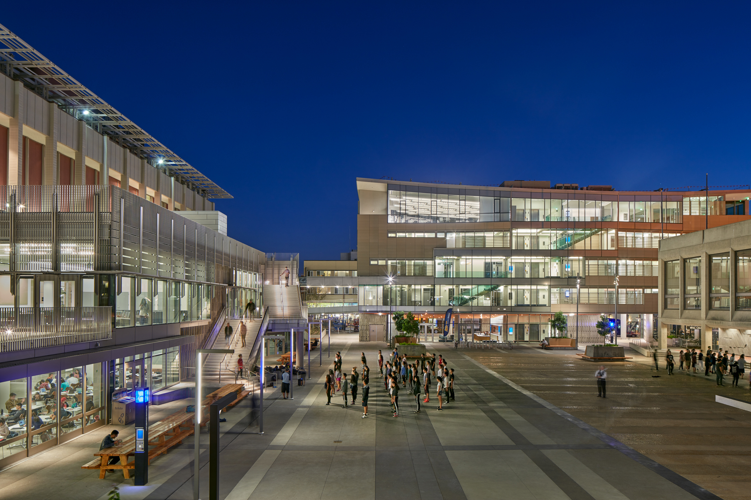
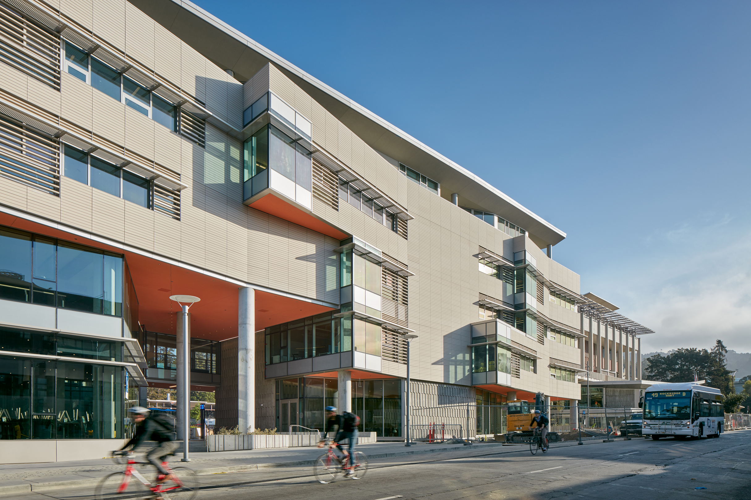
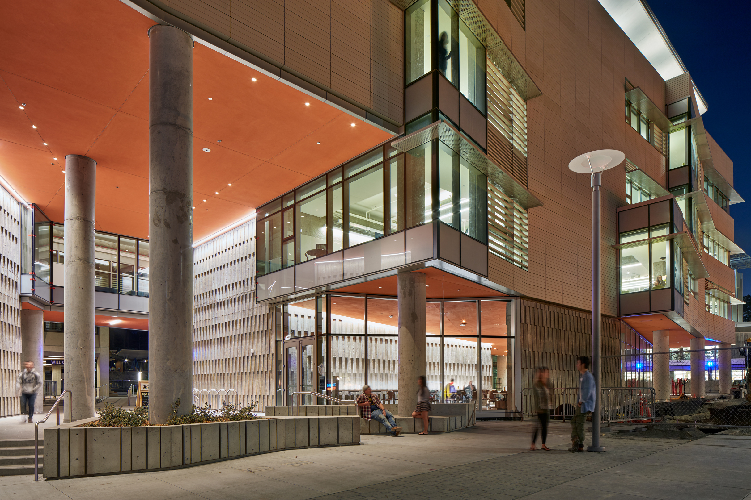
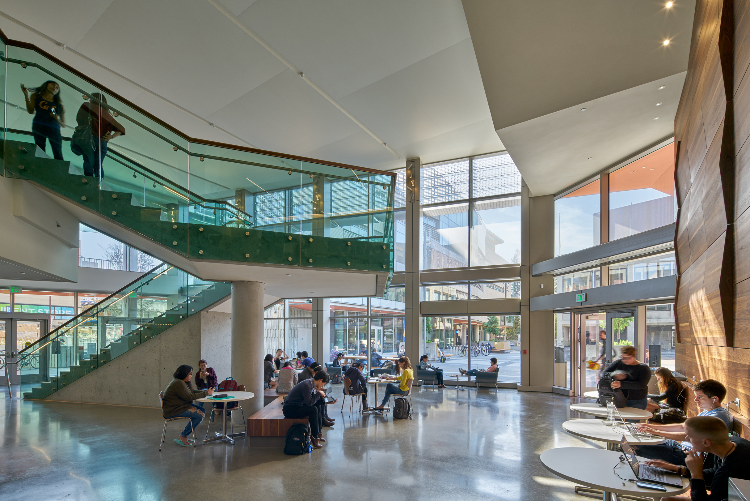
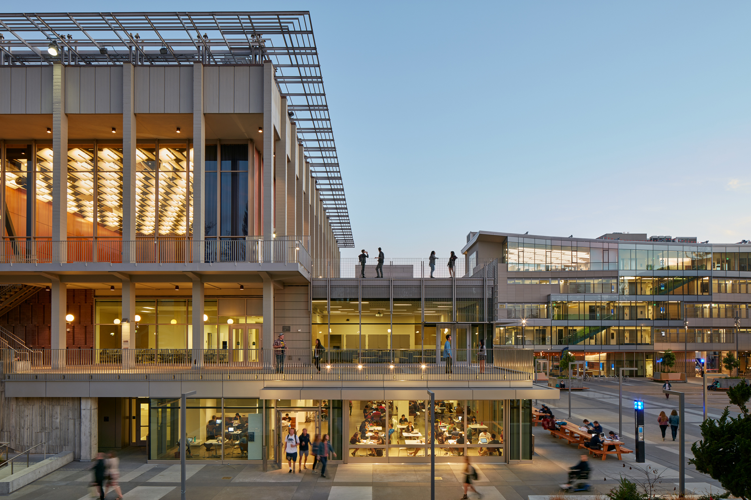
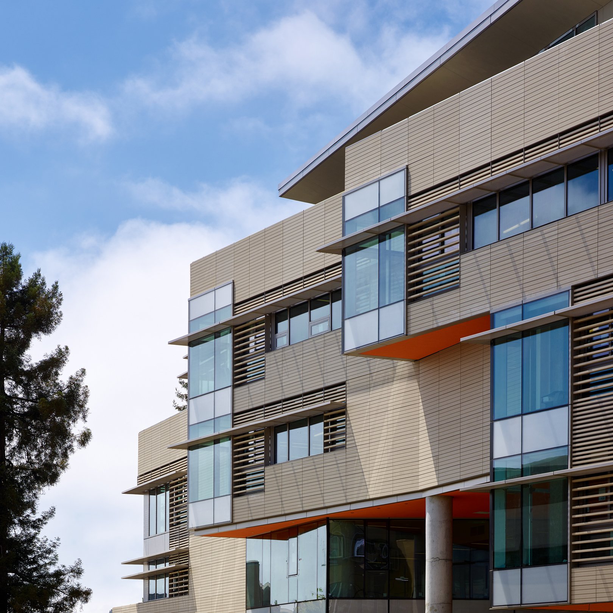
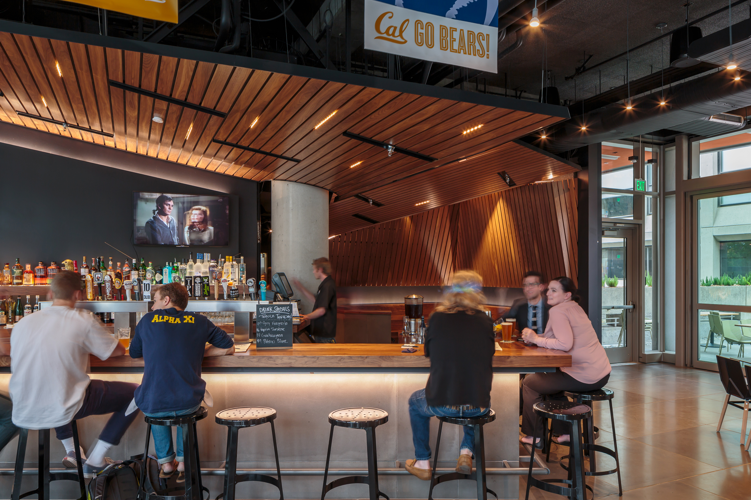
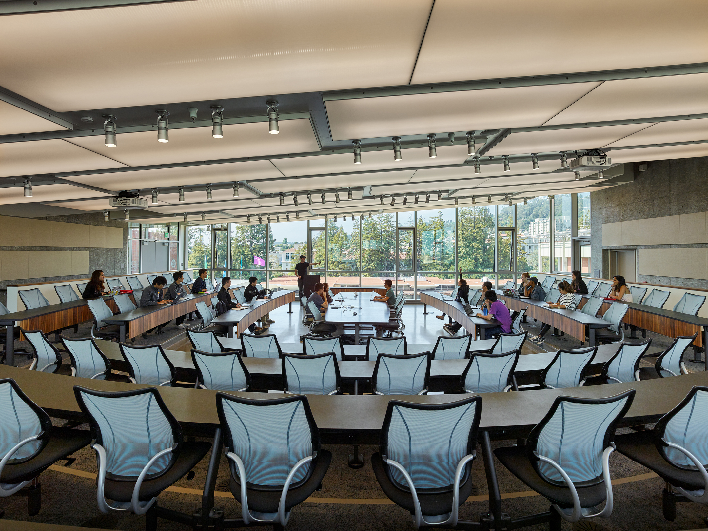
- Role: Master Planner, Architect of Record
- Building Area: 245,300 SF
- Site Area:
- :
