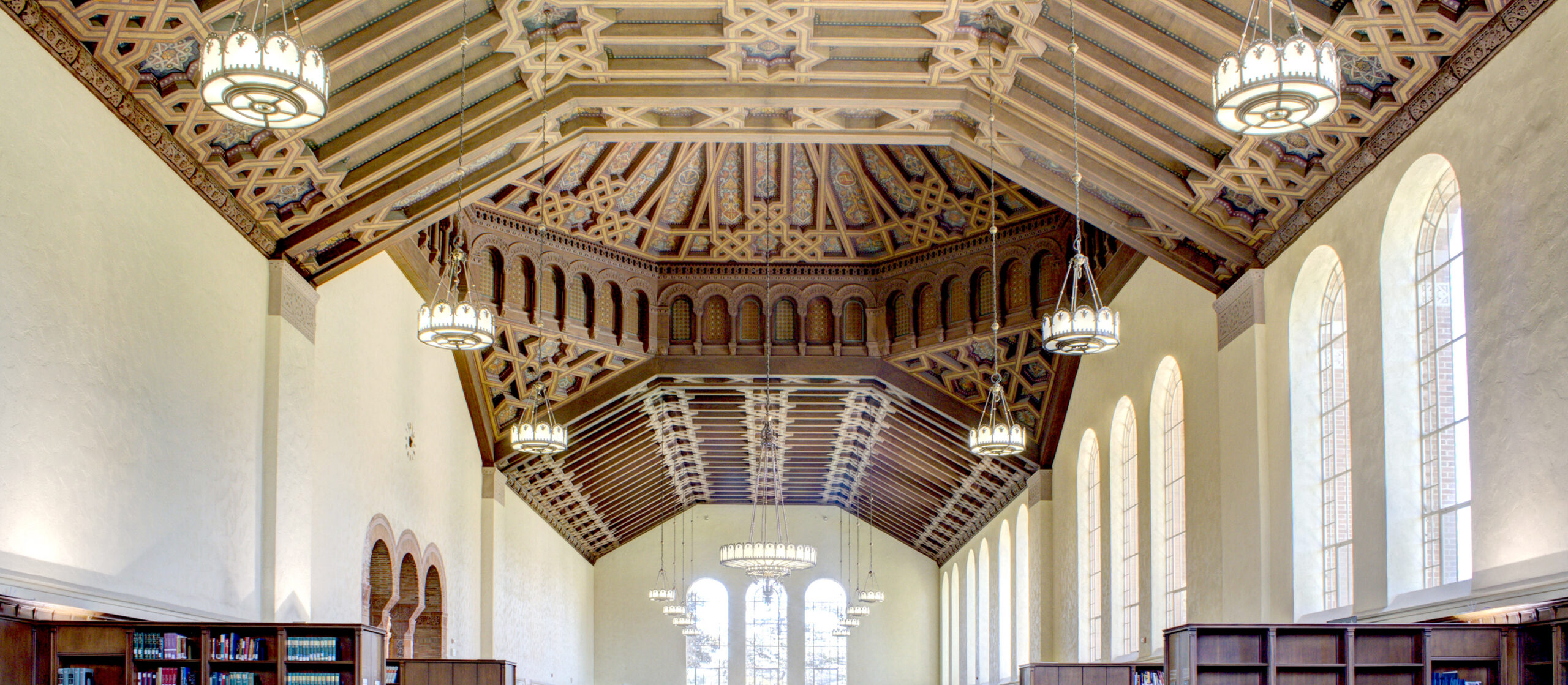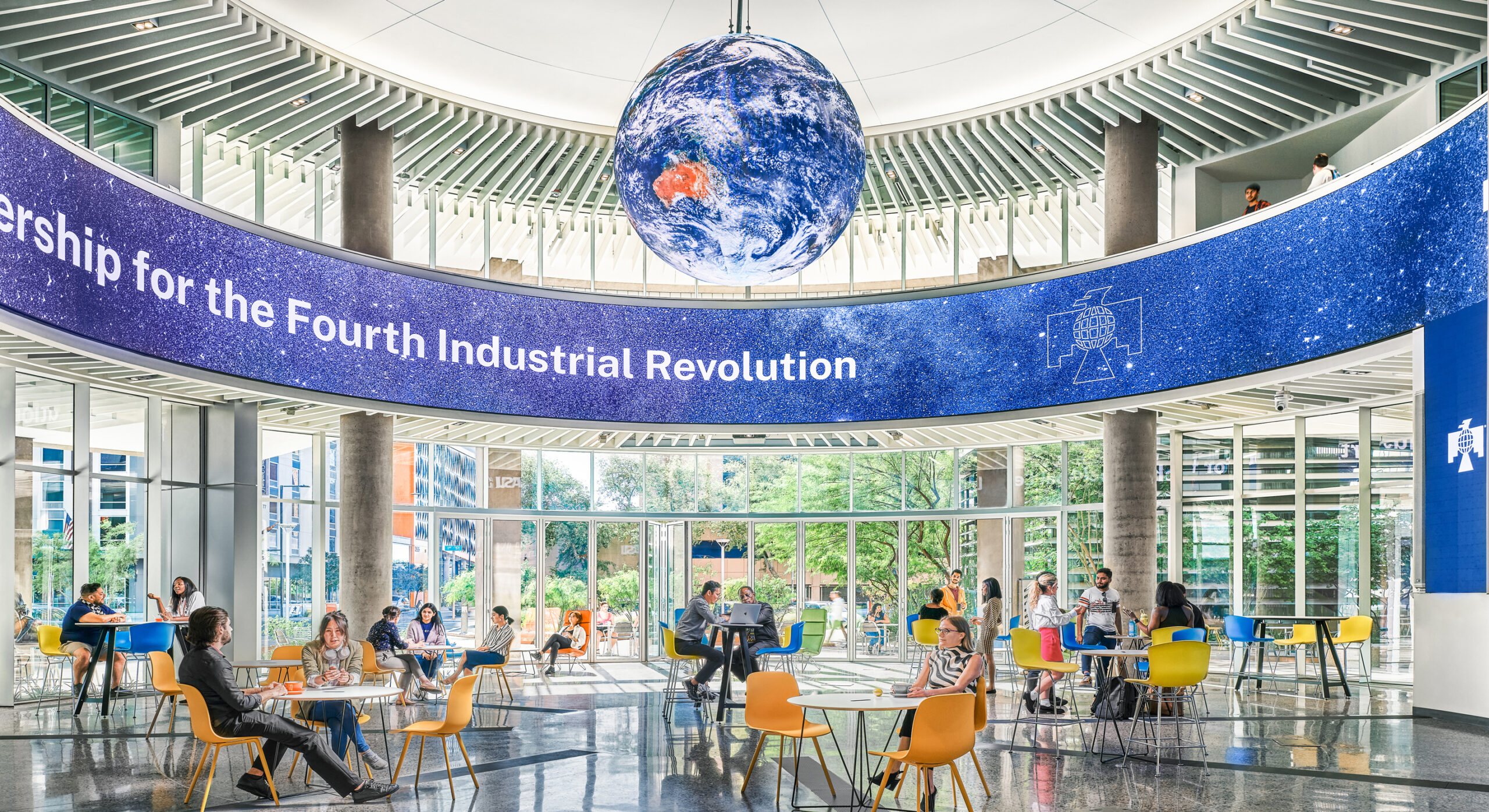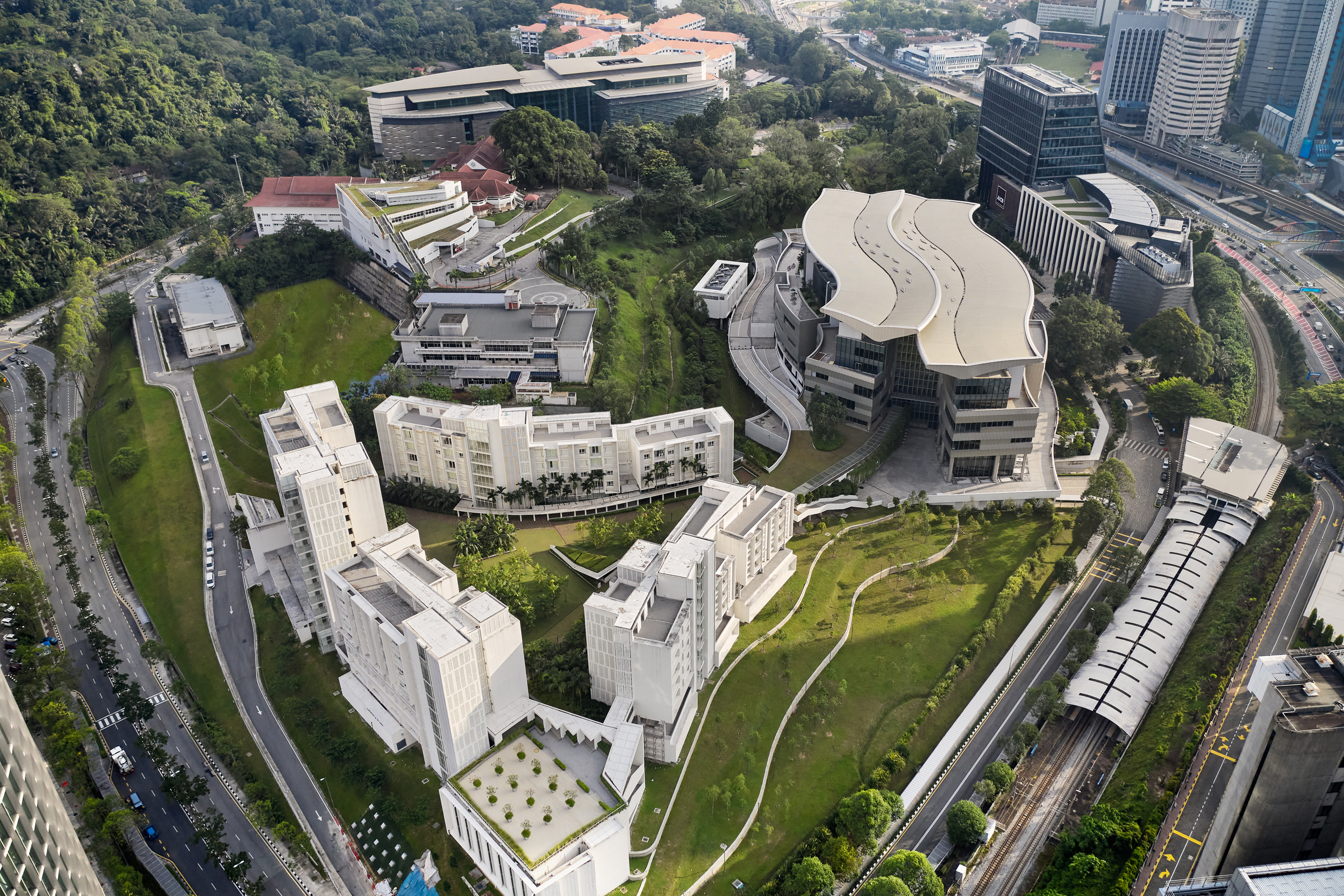- Role: Master Planner
- Building Area: 62 acres & 40 acres expansion
The purpose of the master plan undertaking was to create a flexible document to guide the college in making future building and site improvement decisions. The expansion of outdoor learning spaces and the integration of public art are key initiatives in the planning vision and implementation recommendations.
The planning process began with active listening sessions and openness to the influences of culture, place, context, and collective memories of the southern California campus. Interactive workshops with CMC students, faculty, administration, and staff were also conducted early in the design process.
A network of newly formed gardens and open spaces strengthen CMC’s existing garden campus framework. The master plan also expands the campus’ open space into space previously occupied by structured athletic fields in the eastern portion of the site. The East Campus Athletic Expansion, south of 6th Street, will become the new home for varsity field sport athletics. Parents Field, the hub of intramural activities on campus, expands to the east across Mills Street to create a larger central green. The Campus Center overlooks the expanded Parents Field, creating a truly vibrant heart at the center of campus. Ultimately, all campus functions now have an address on the expanded Parents Field.
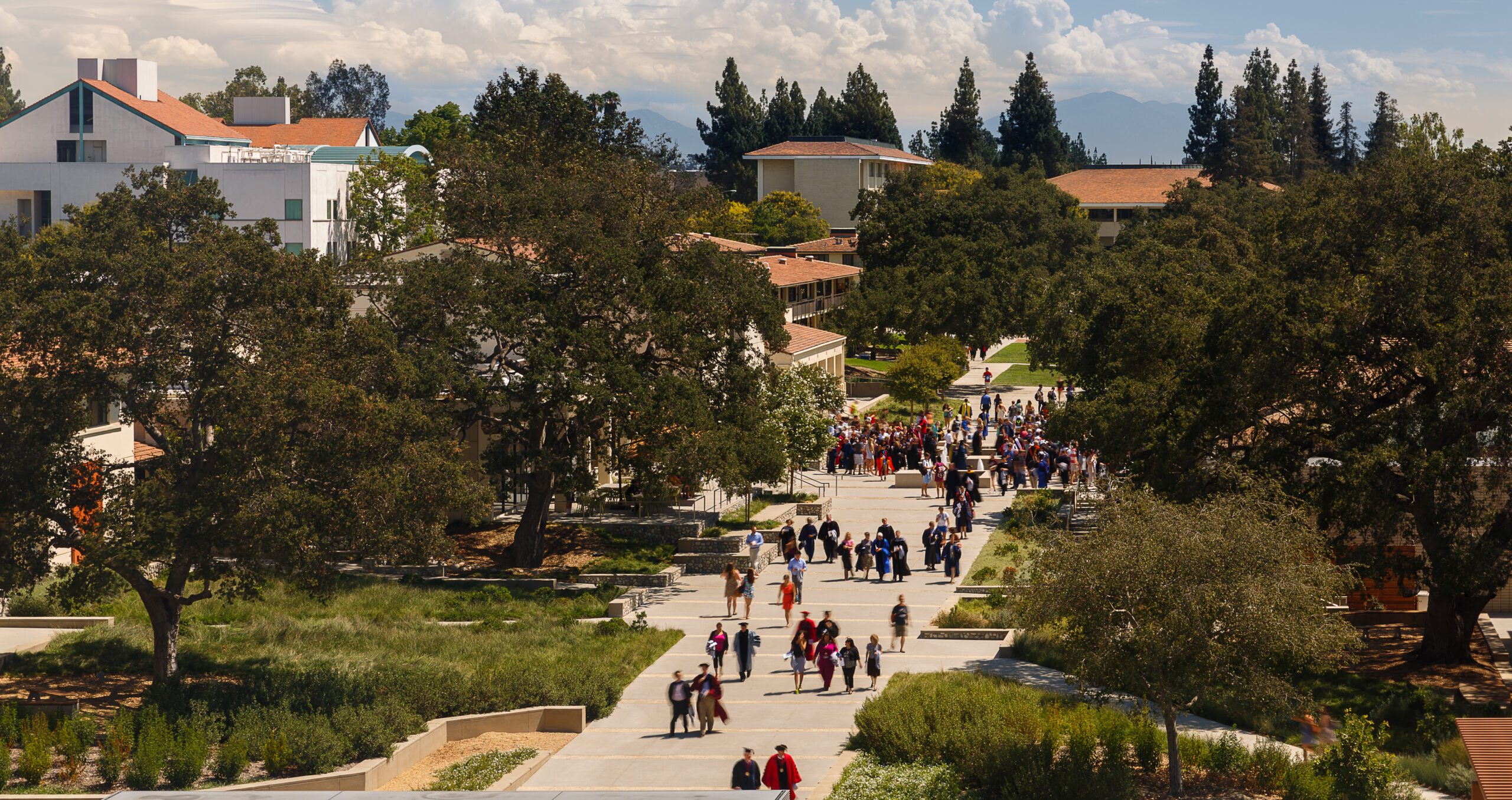
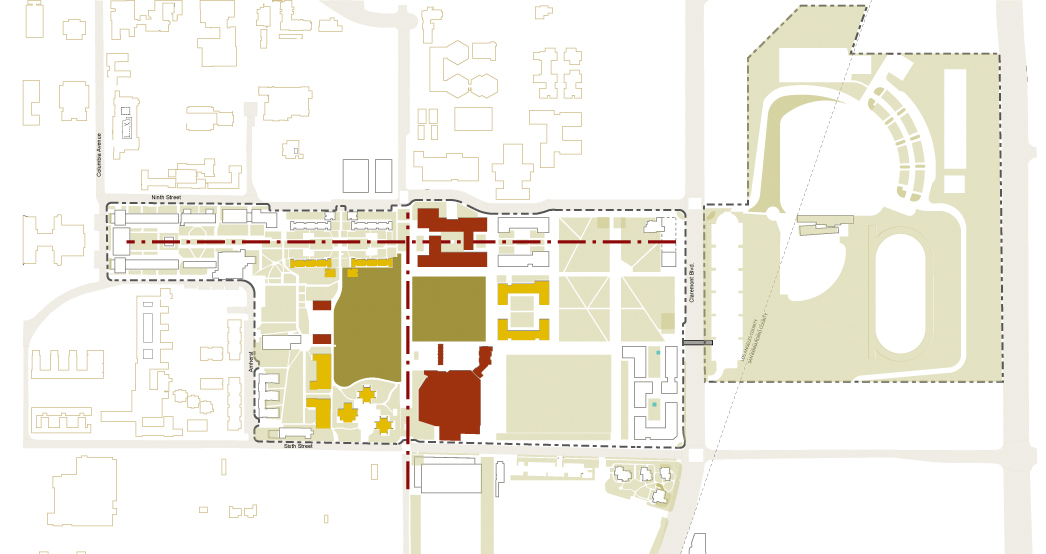
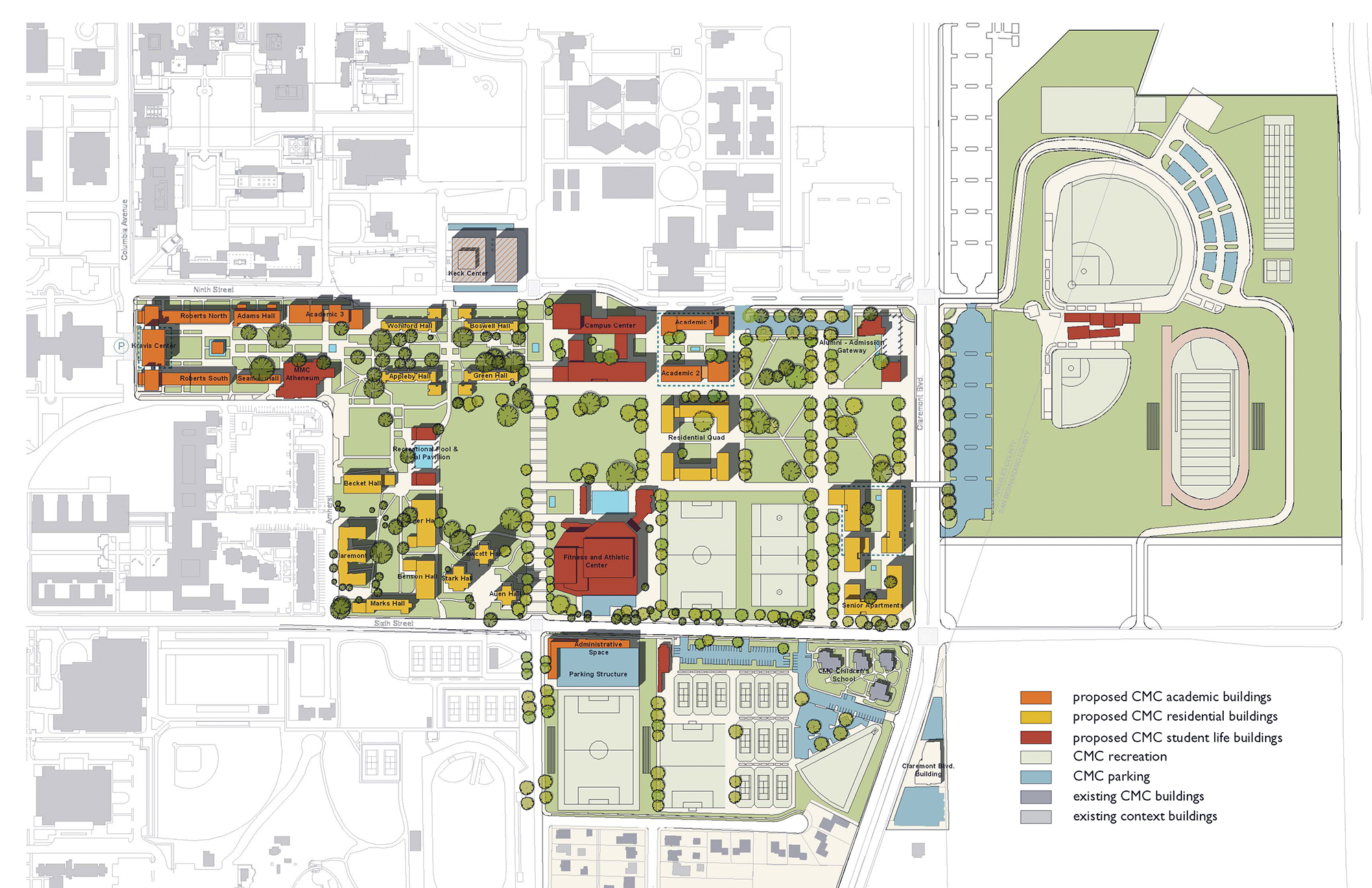
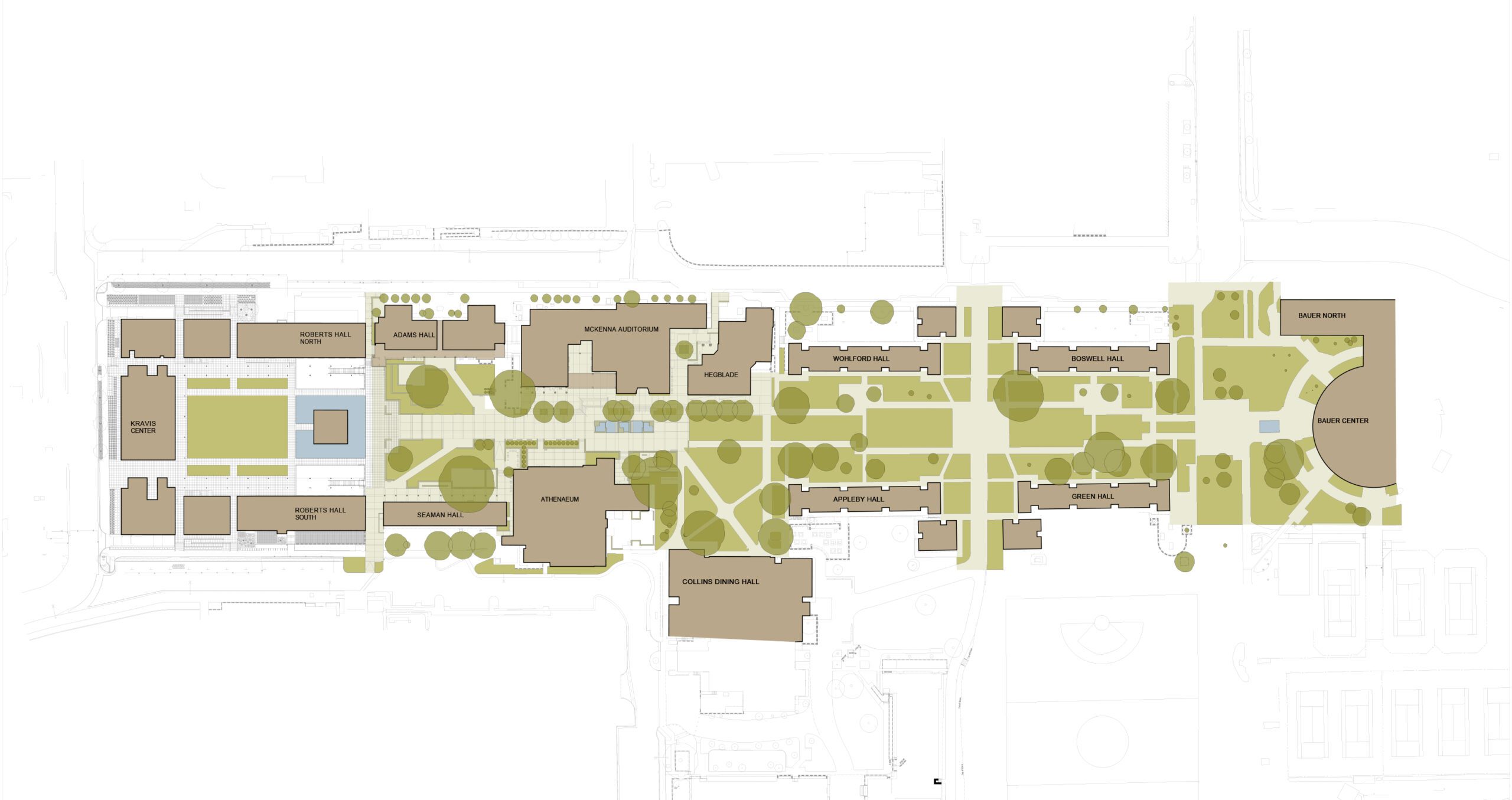
- Role: Master Planner
- Building Area: 62 acres & 40 acres expansion
- Site Area:
- :
