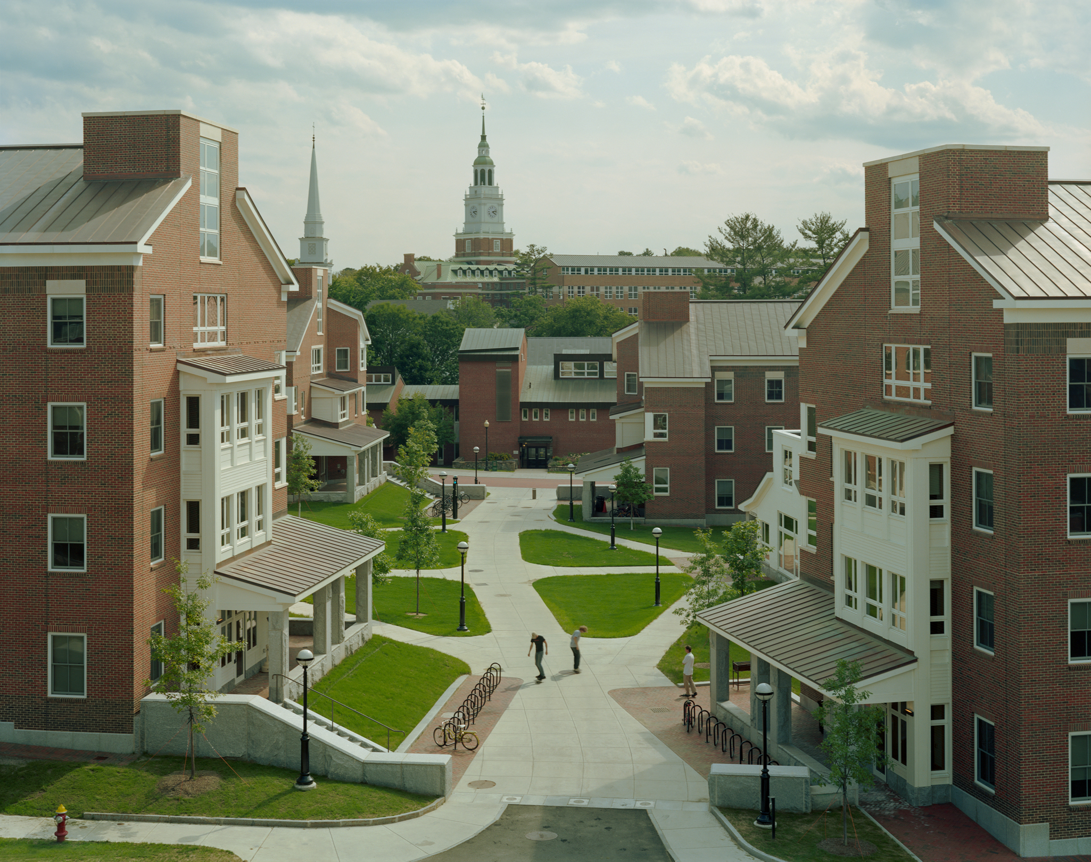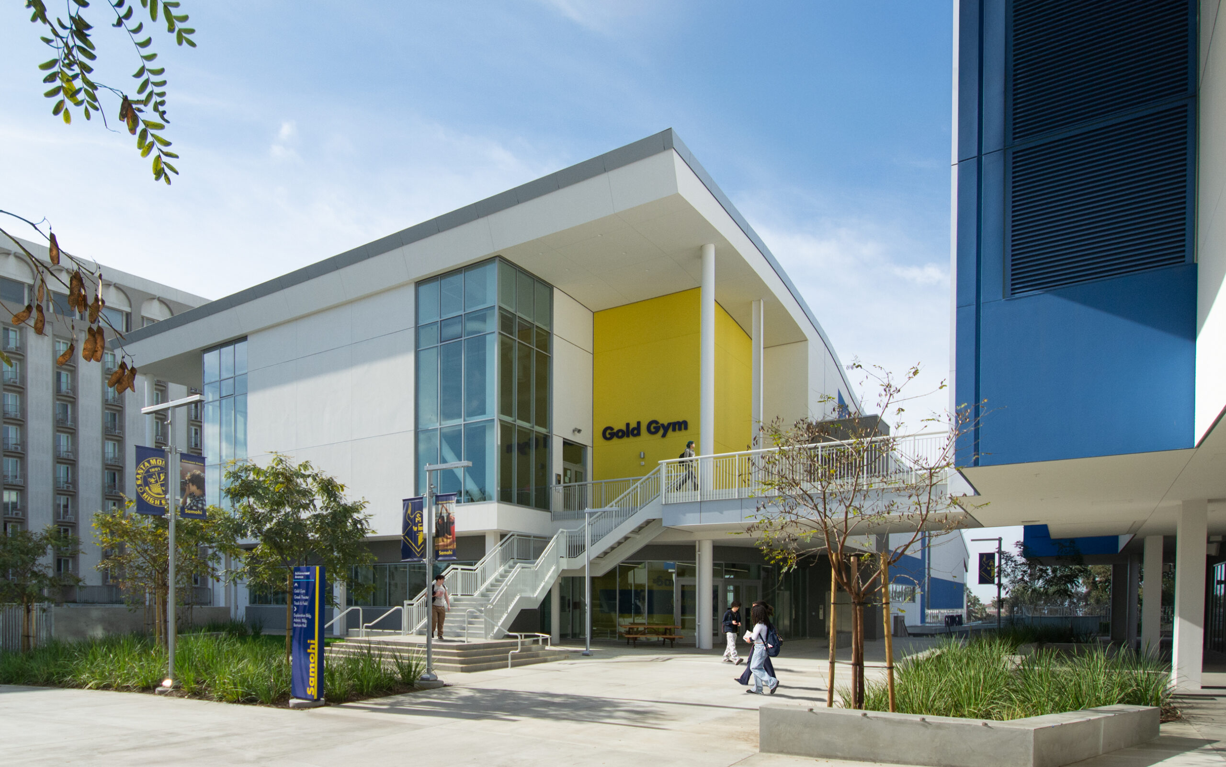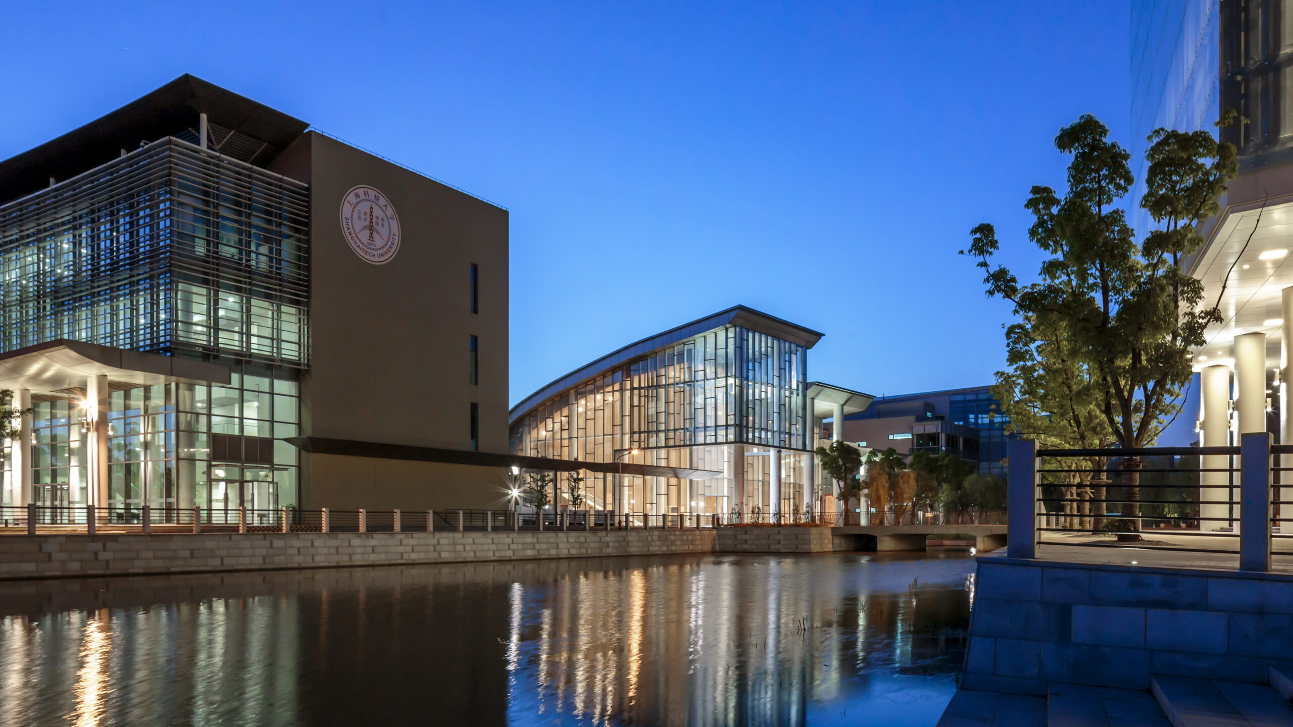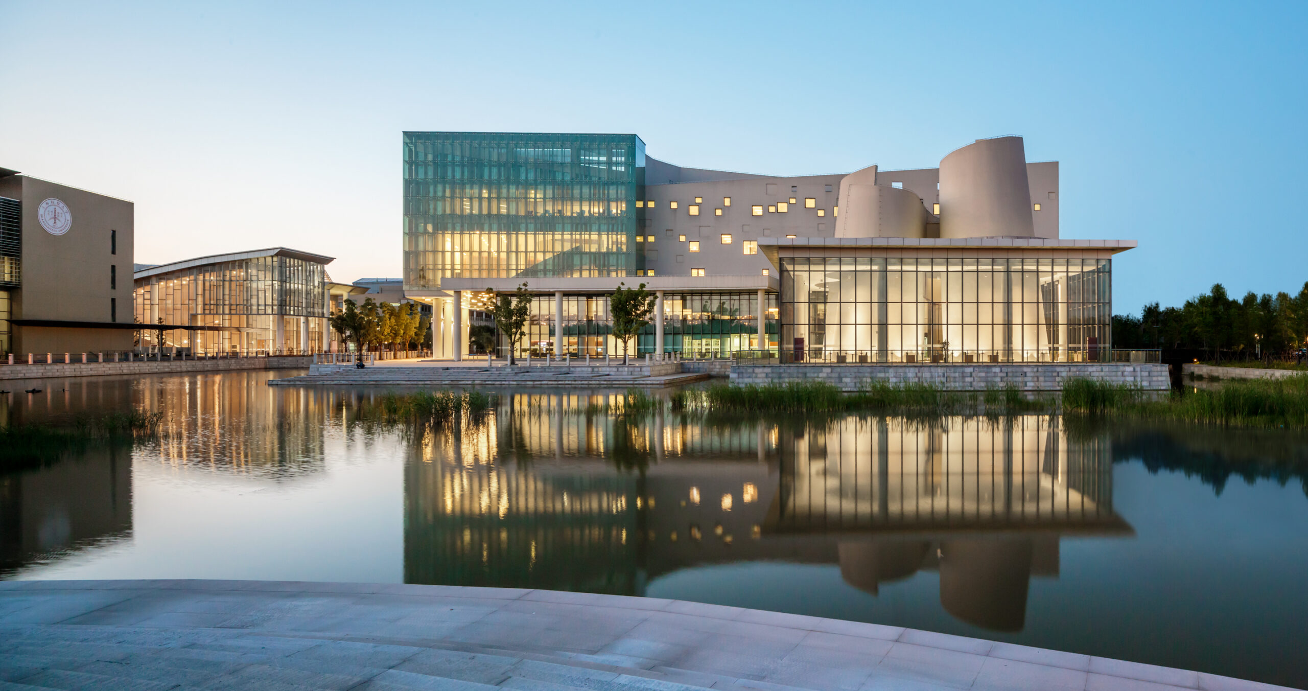- Role: Design Architect
- Building Area: 134,000 SF
- GOLD
- Executive Architect: Bruner/Cott & Associates
The McLaughlin Cluster at Dartmouth College is a living/learning community that mixes first-year and upper-class students and provides gender-inclusive housing for the Ivy League school. A combination of two-room doubles, singles, and suites provide 343 beds within a variety of configurations alongside many amenities including shared kitchens, lounges, living and study spaces. The cluster configuration fosters social interaction and creates access to a smaller community group amidst the larger campus community. Its massing frames outdoor gathering spaces that celebrate the natural beauty of the school’s surroundings. Covered entry porches activate the buildings at the ground level and offer outdoor gathering spaces for each building. A central Commons creates a social heart that further serves the entire community.
The design emphasizes the humanistic aspects of sustainability with environmental initiatives integrated to benefit the making of place and community. Radiant heating and cooling reduce energy use and provides greater occupant comfort. Access to daylight and views were also important to the design. The Cluster is built to last 100 years, respond to extreme swings in climate, and handle enthusiastic student use. A model for its sustainable design leadership, the Cluster was one of the first projects on campus to earn a LEED Gold rating.
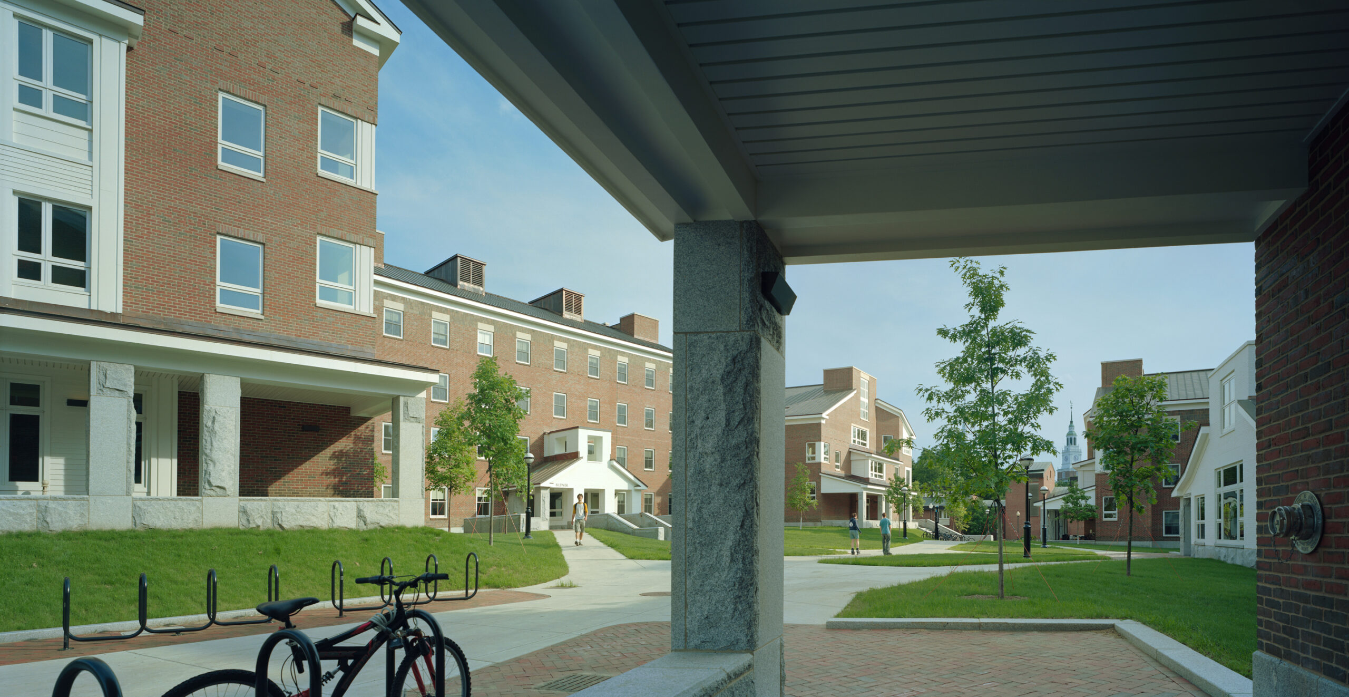
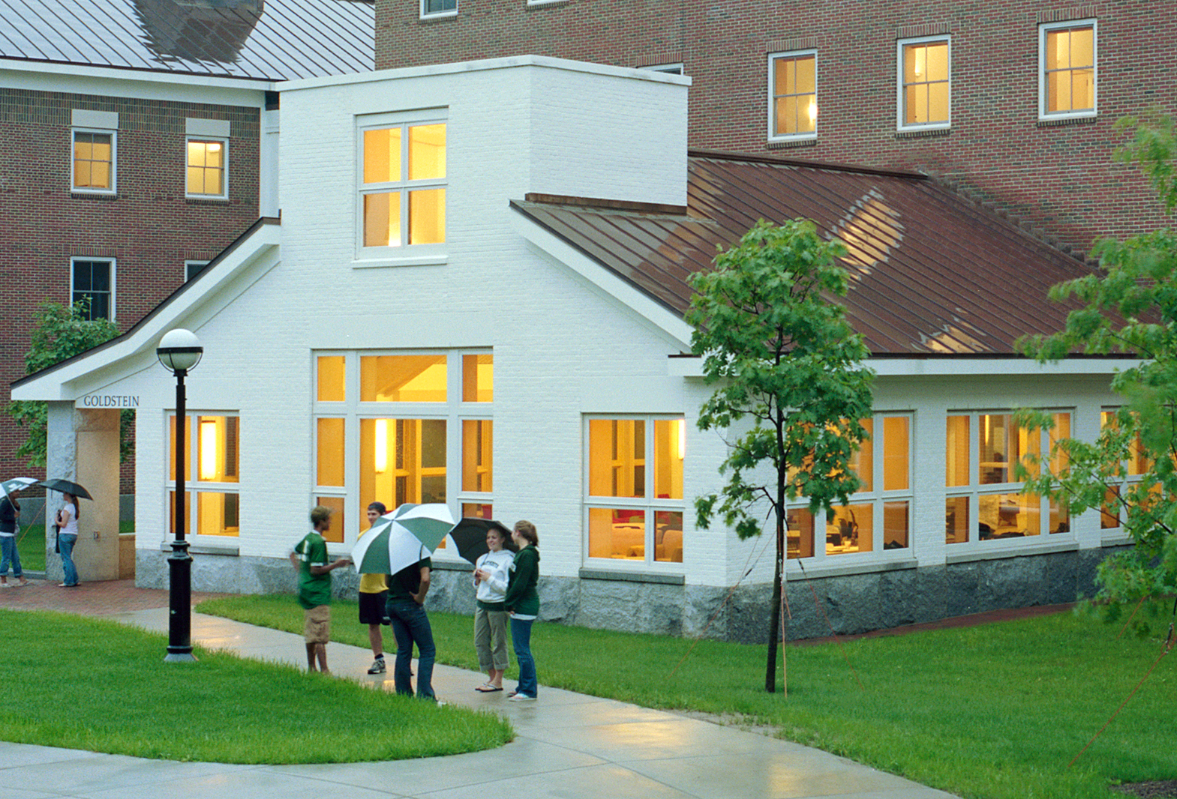
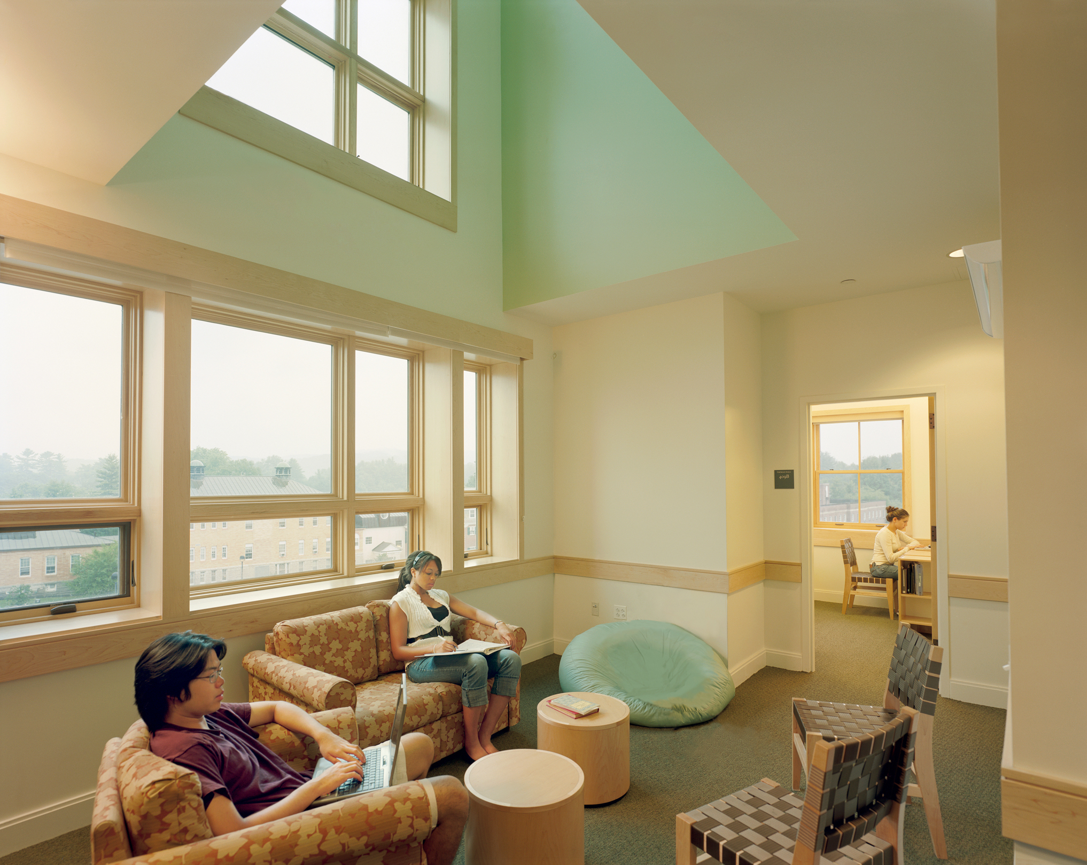
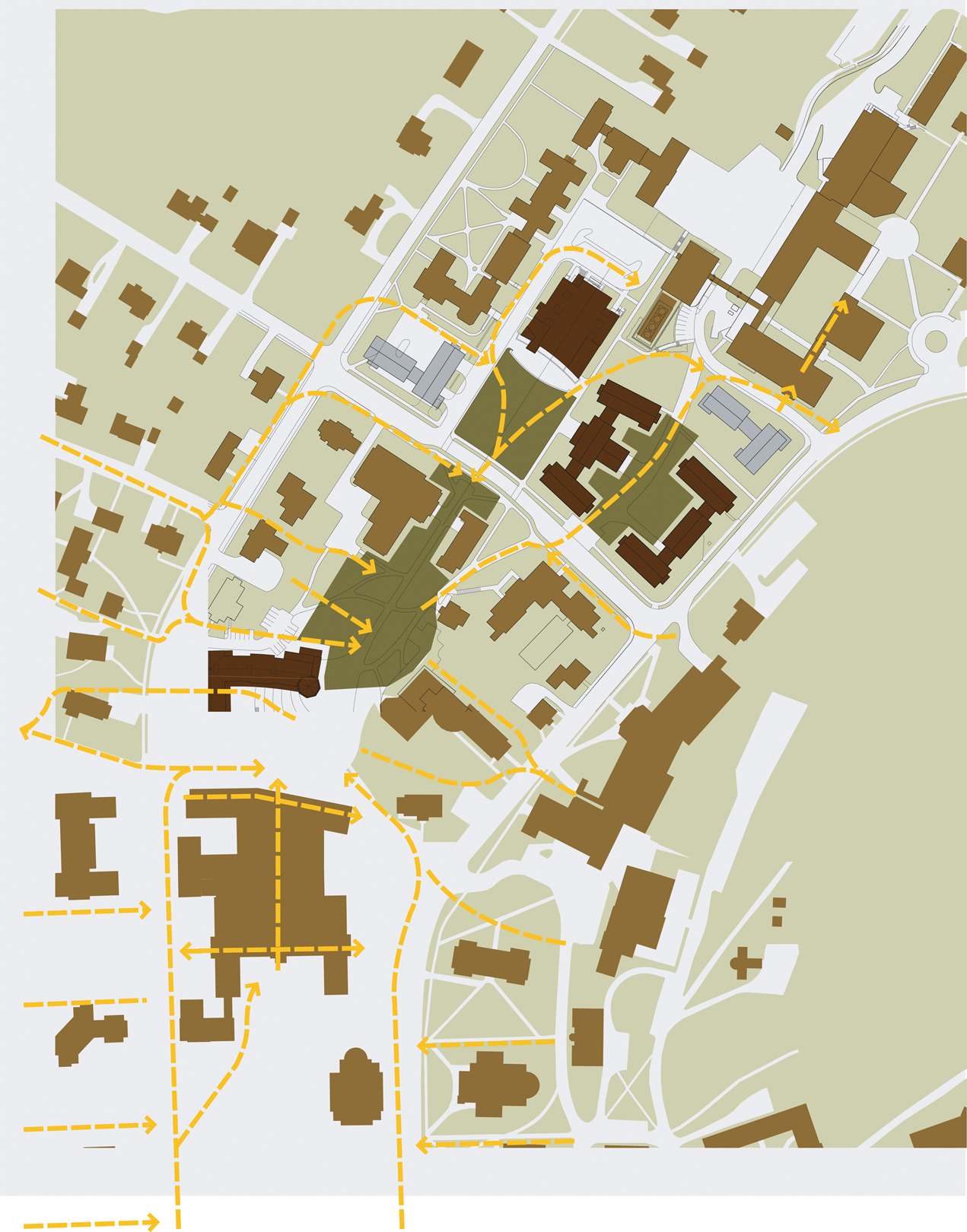
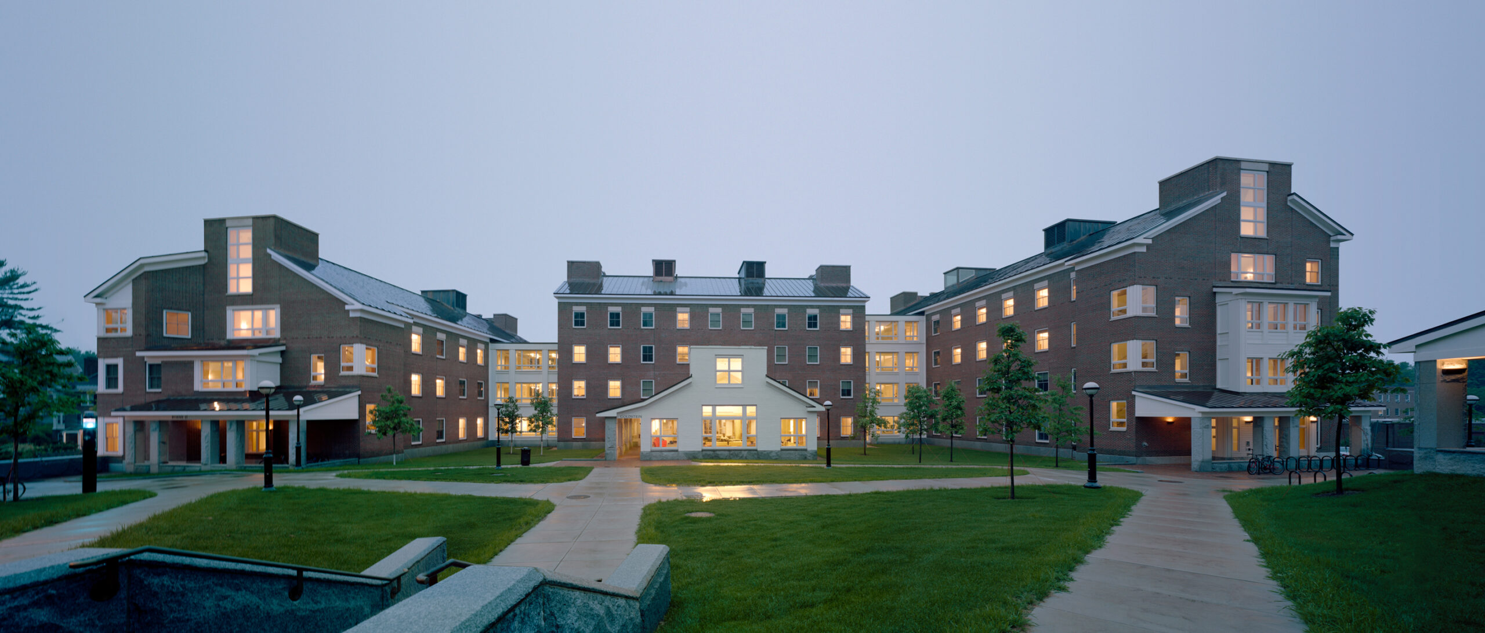
- Role: Design Architect
- Building Area: 134,000 SF
- Site Area:
- Executive Architect: Bruner/Cott & Associates
