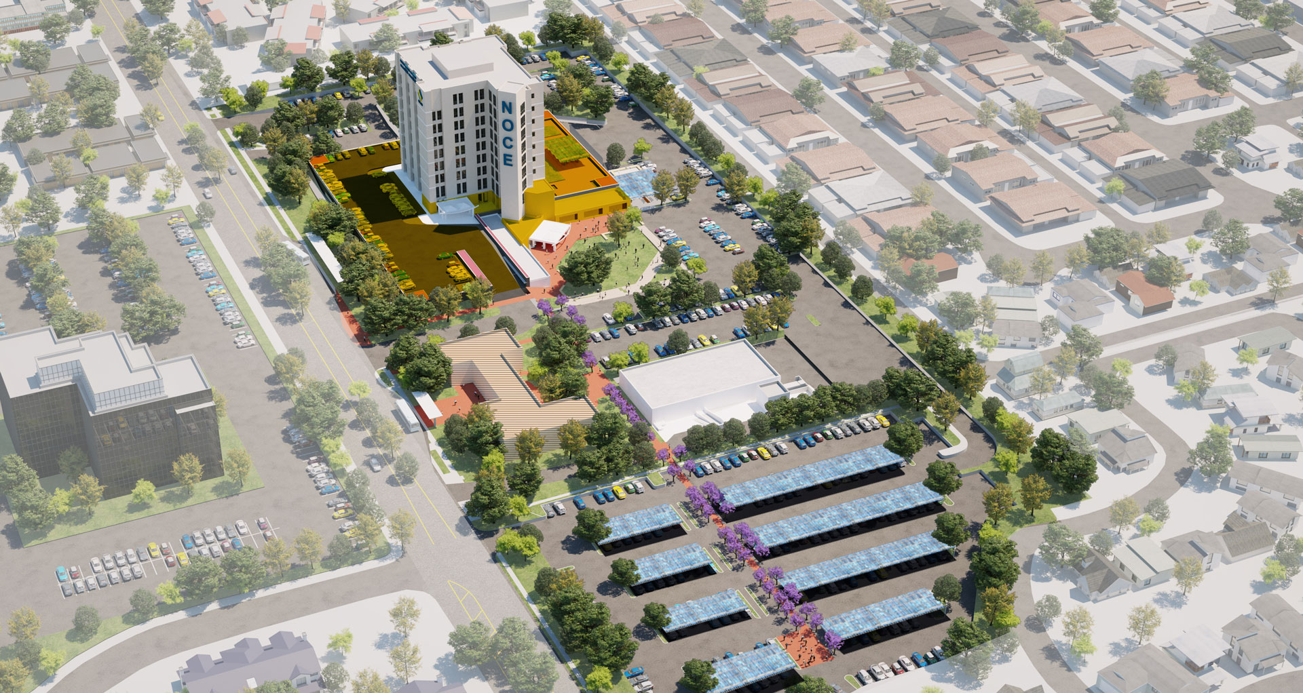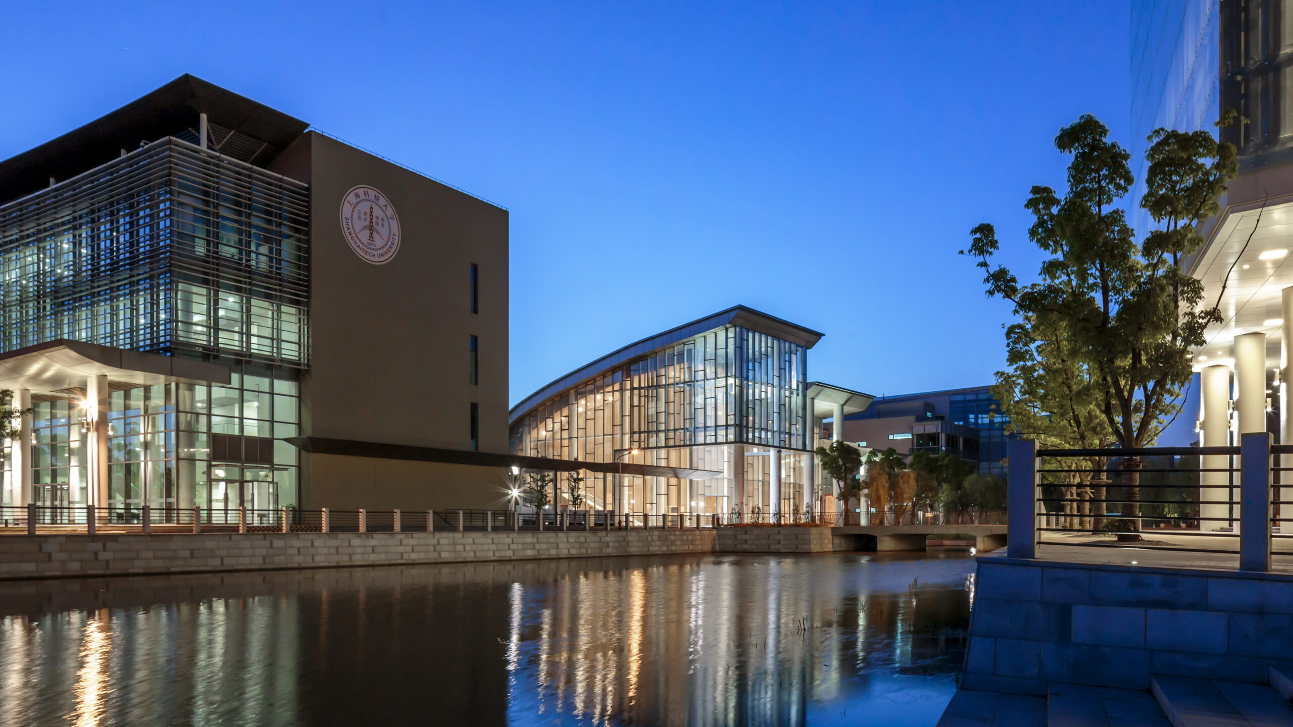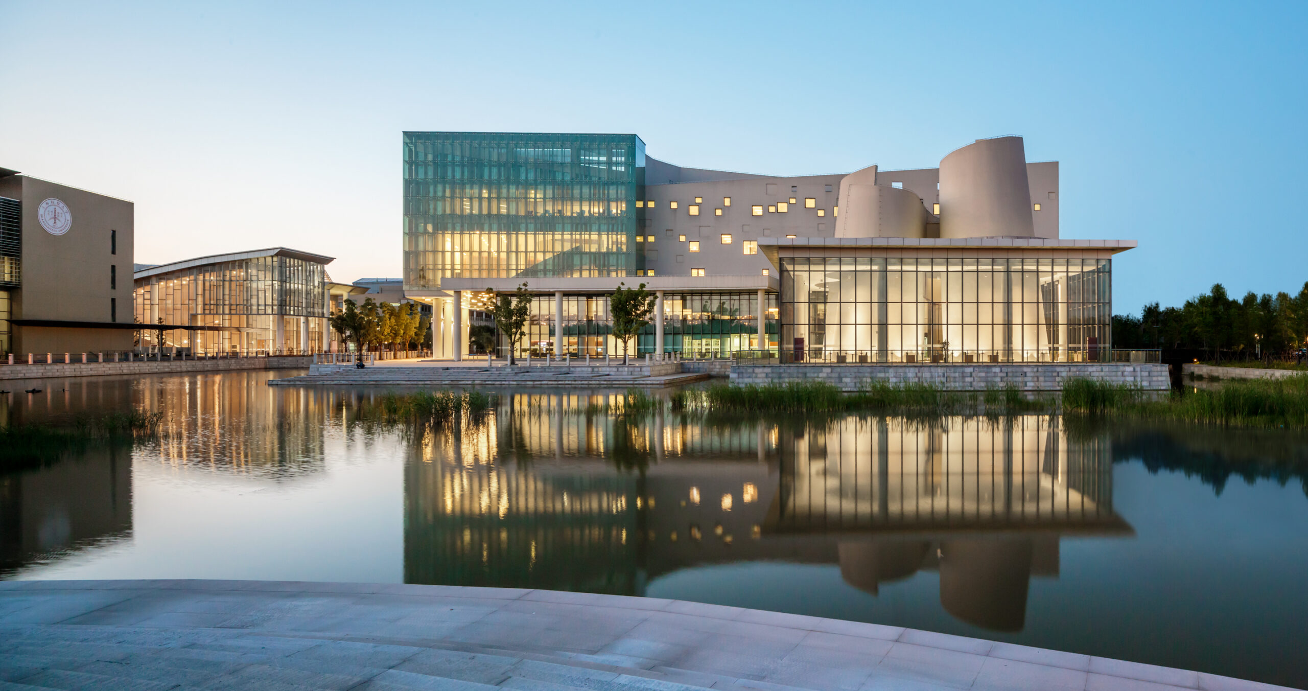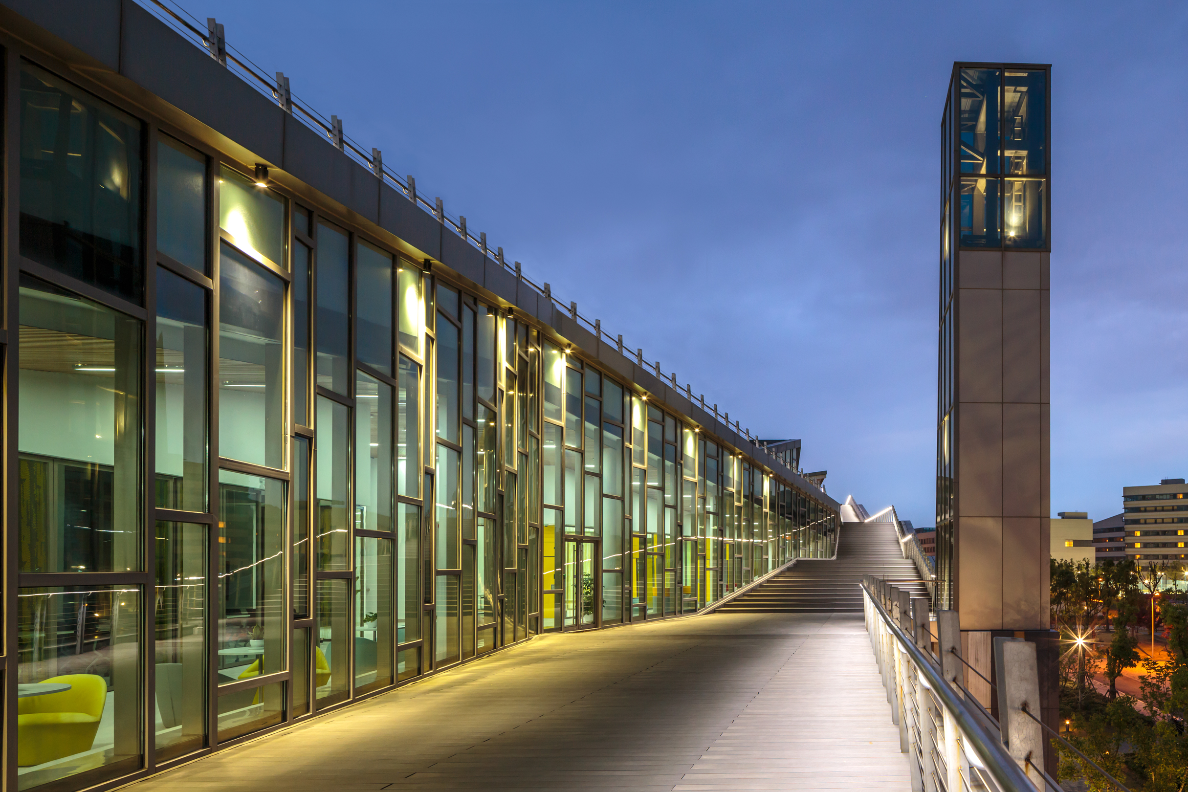- Role: Facilities Master Planner
- Site Area: 13 Acres
- Educational Master Planner: Brailsford & Dunlavey
The North Orange Continuing Education (NOCE) Facilities Master Plan sets the stage for transformative new projects designed to revitalize existing facilities and dramatically enhance the system’s three main campus locations at Anaheim, Cypress College, and Fullerton College.
A key recommendation from the plan aims to transform a former multi-story healthcare facility designed around vehicular and ambulatory access, into a vibrant pedestrian-scaled garden campus for continuing education at the Anaheim campus. The plan for this facility creates a range of multi-tiered interior and exterior spaces that expand the public realm and cultivate a greater sense of campus community as the “Green Heart.” Interior and exterior environments are planned to connect through social stairs and garden terraces, expanding student program capacity and flexibility for exterior collaboration and congregation.
Parking areas are planned to generate energy via photovoltaic array shade canopies, providing safe and accessible covered connections across campus. At the core, the new Green Heart is positioned at the nexus between key site and building entrances, food service, vertical circulation within the building, and a new public transit hub. Each element together strengthens campus identity and wayfinding in service to the newly enhanced pedestrian experience.
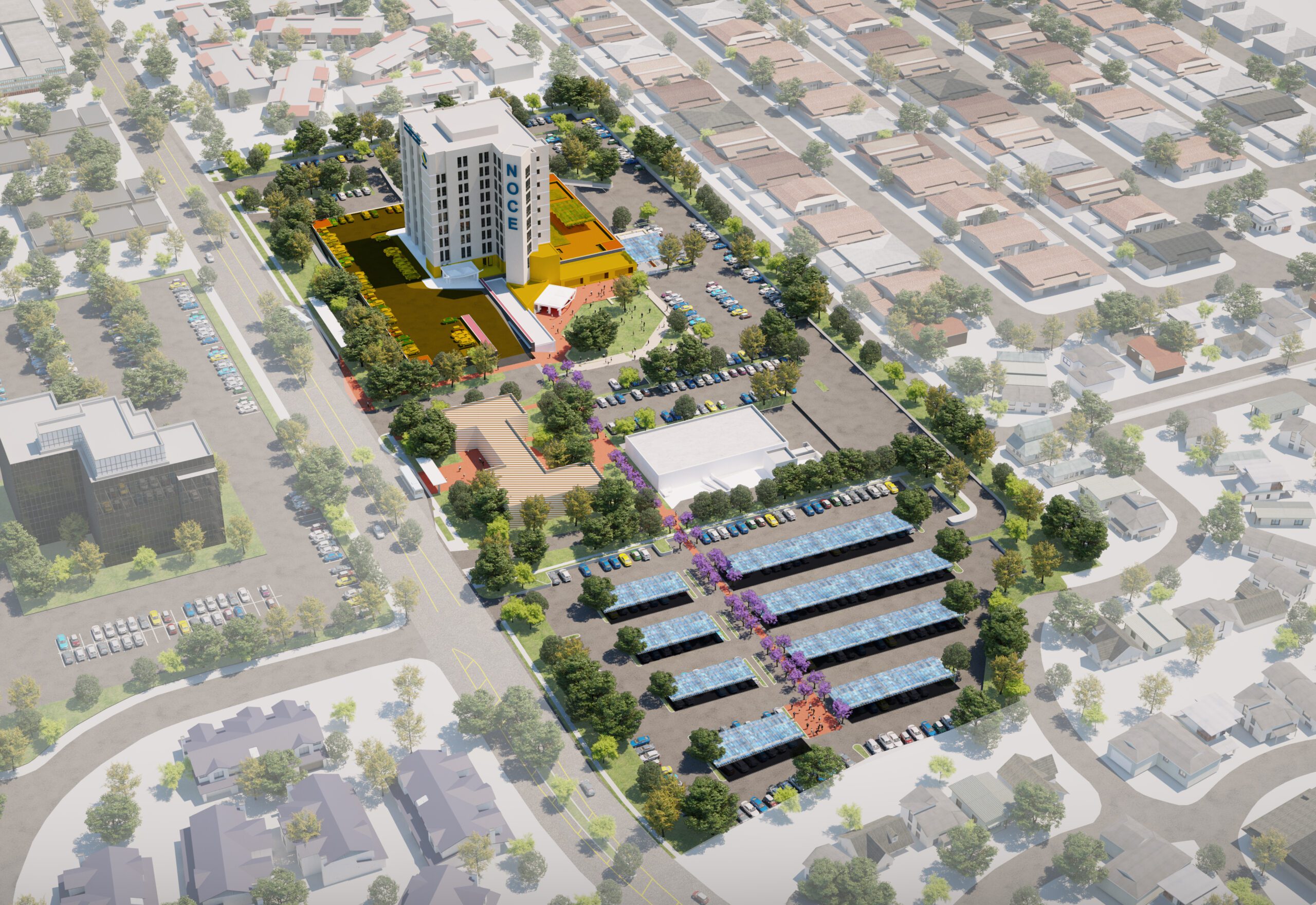
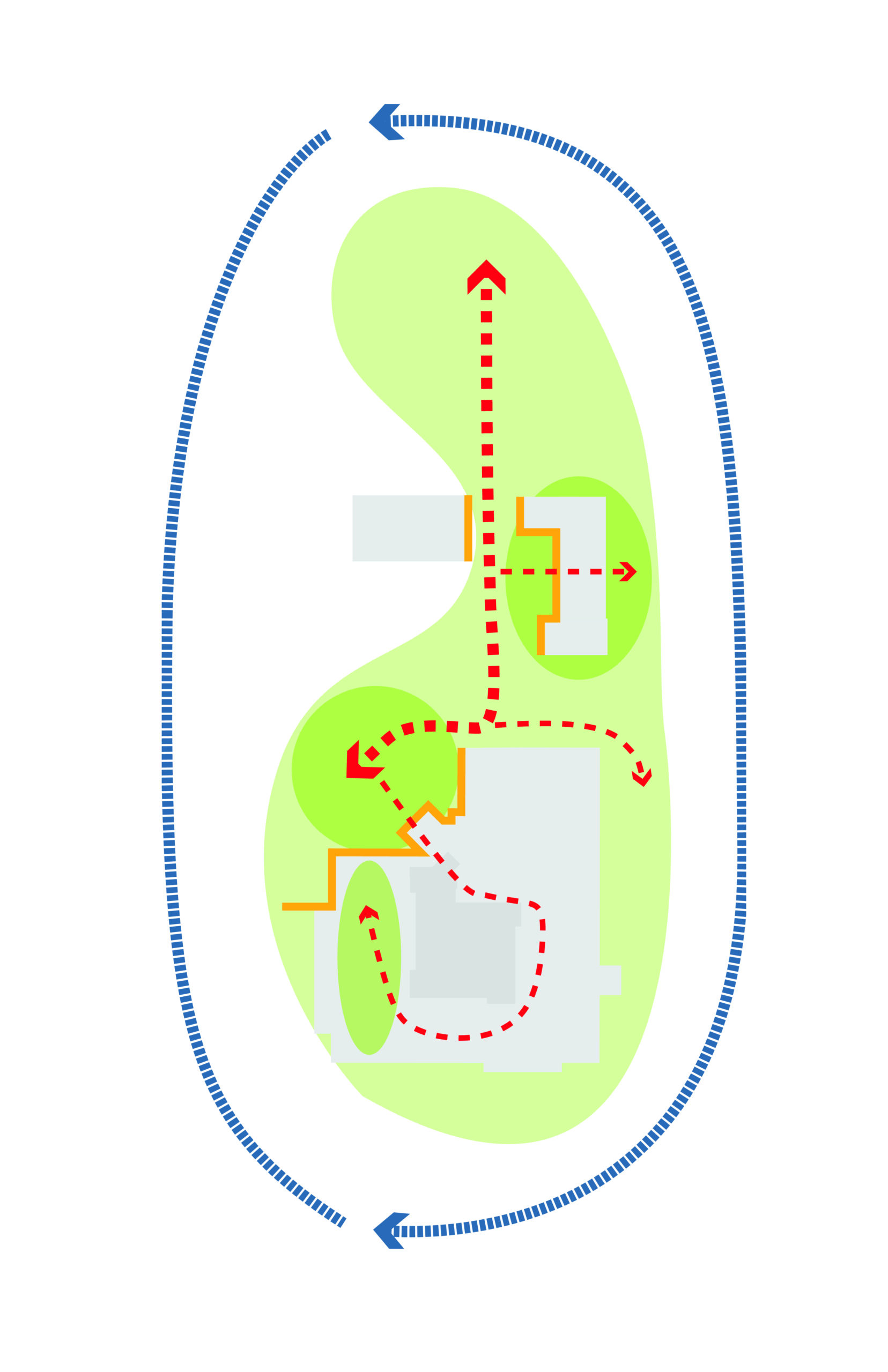
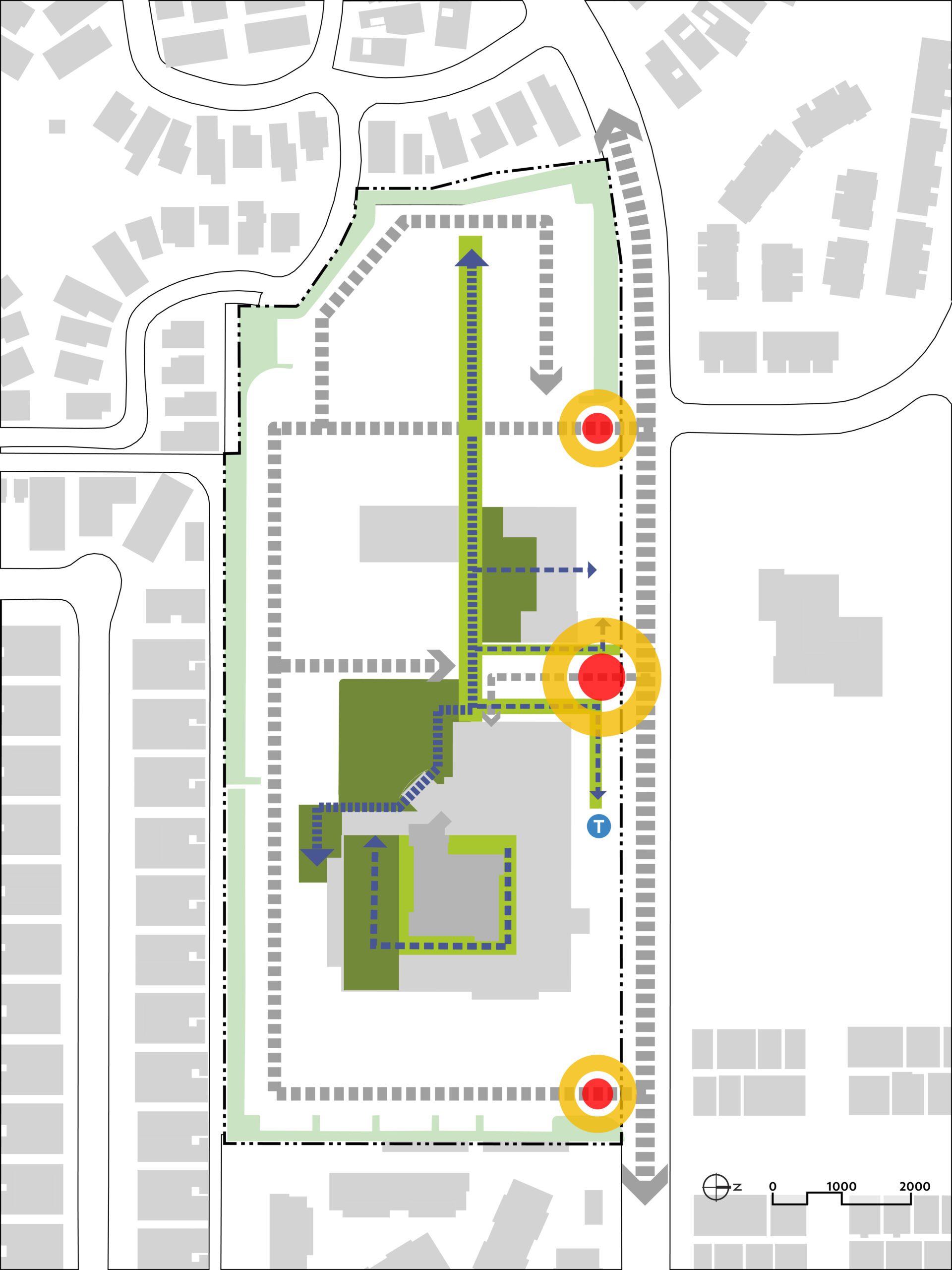
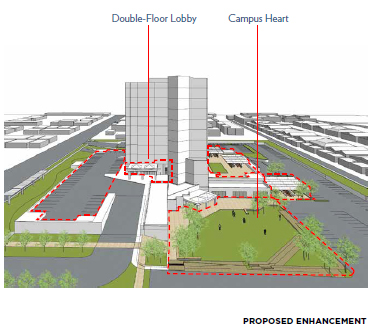
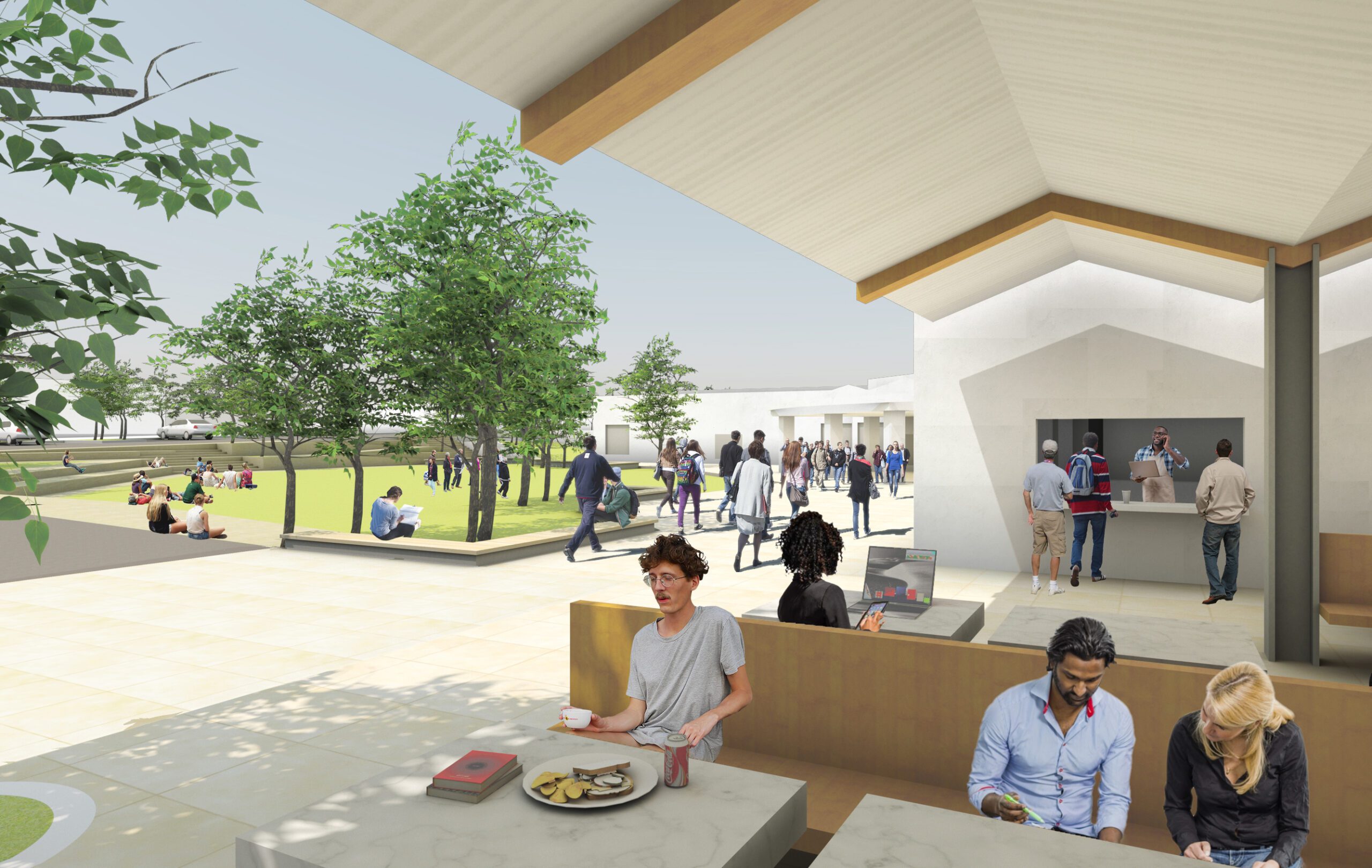
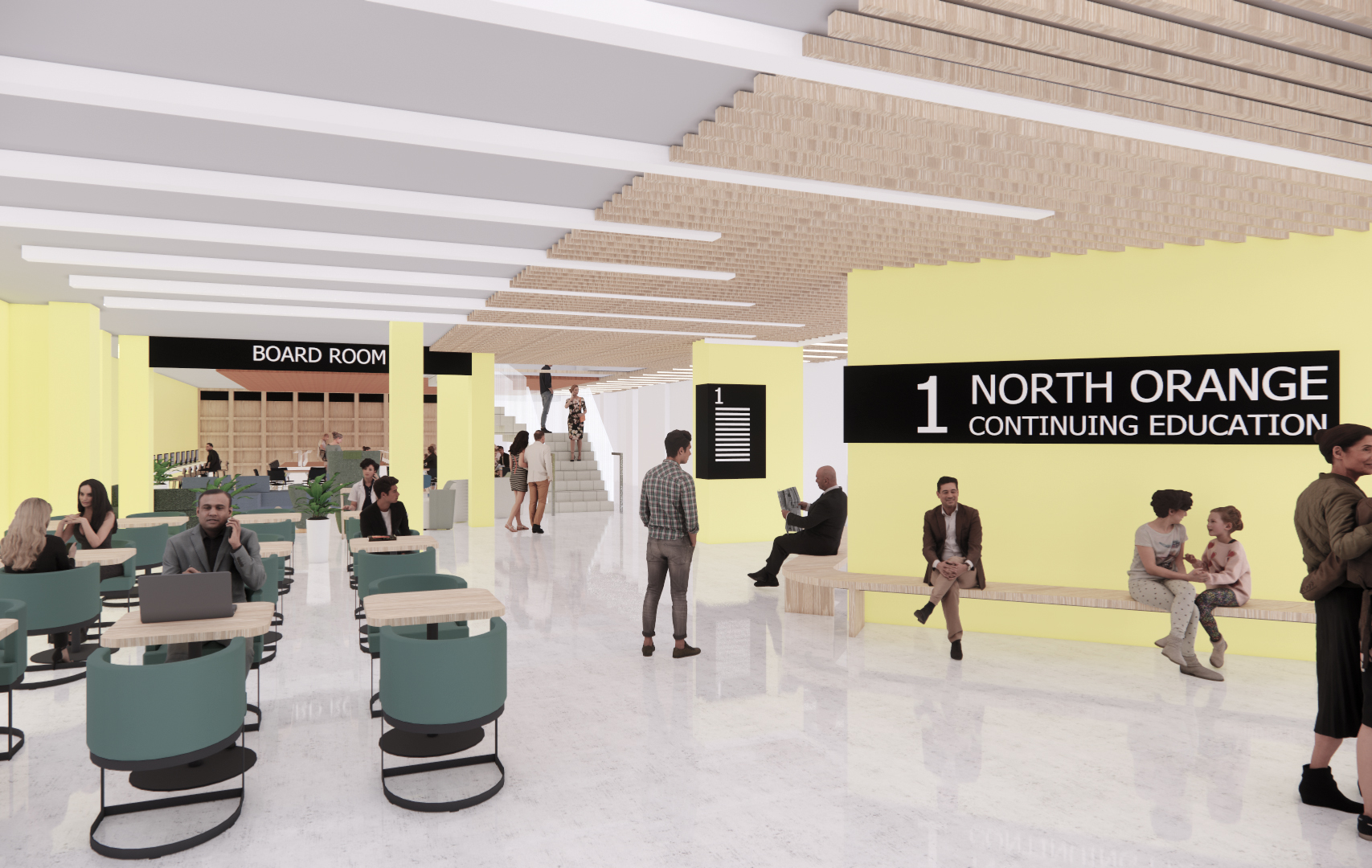
- Role: Facilities Master Planner
- Building Area:
- Site Area: 13 Acres
- Educational Master Planner: Brailsford & Dunlavey
