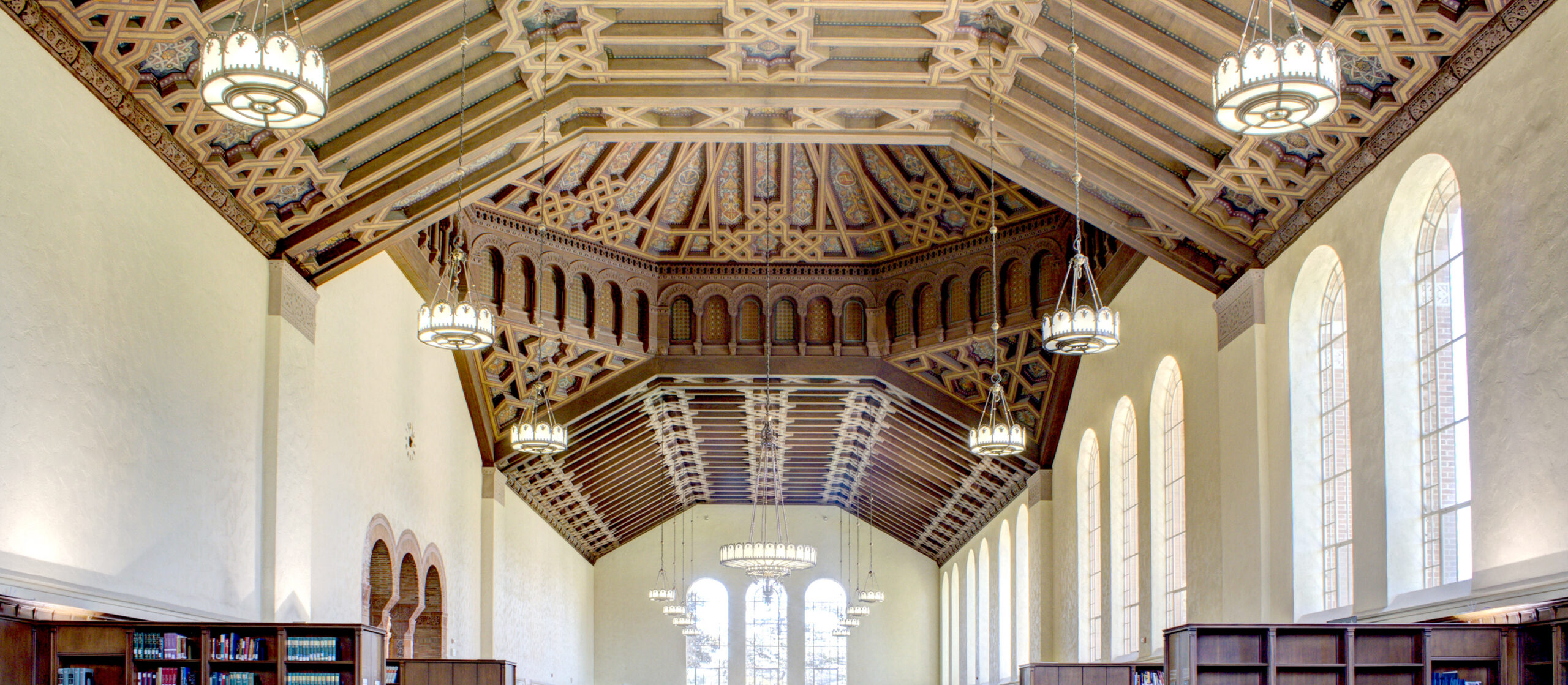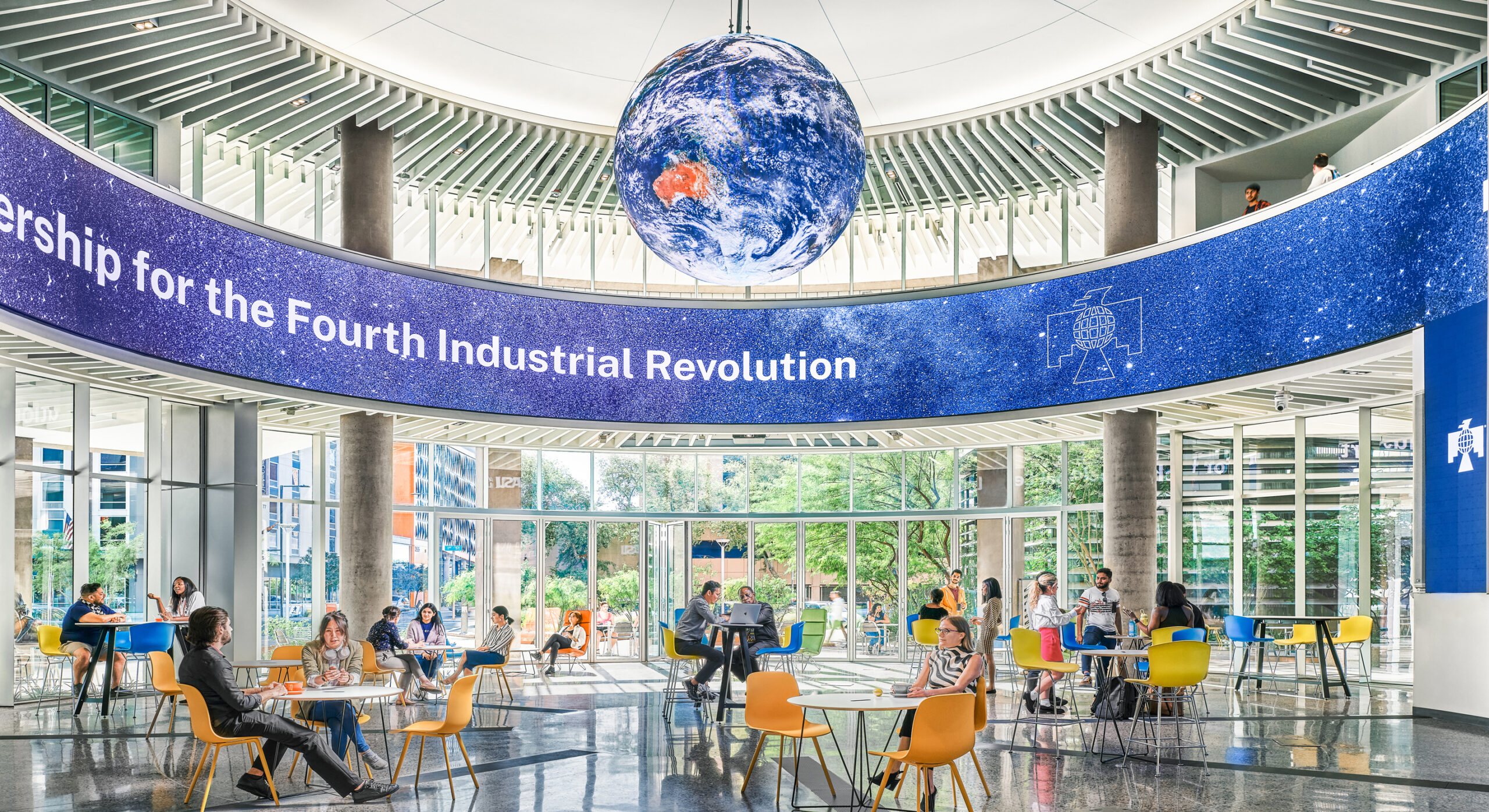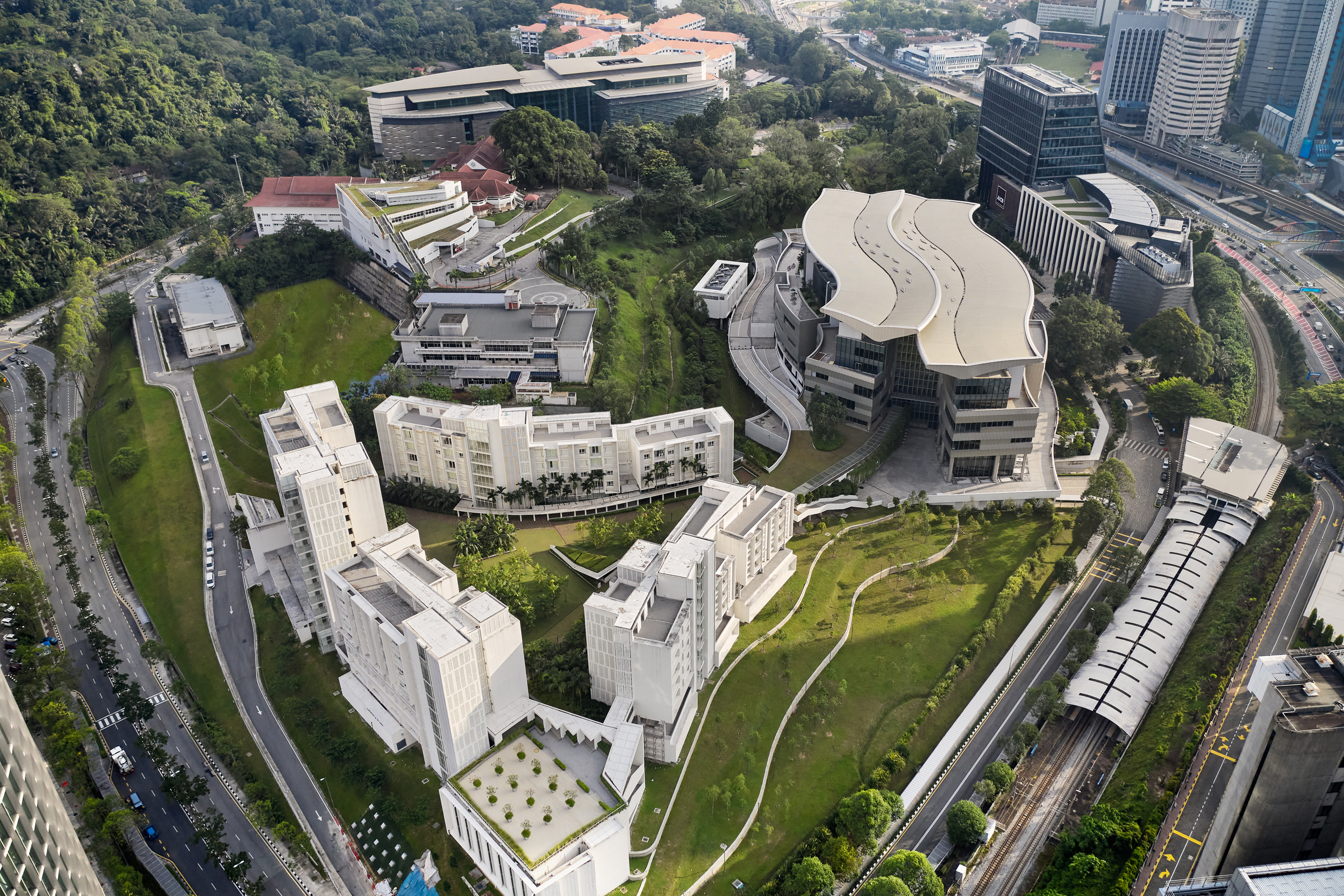- Role: Design Architect
- Building Area: 140,000 SF
- Executive Architect: Anshen + Allen
Marking the north entry to the campus’s Science Hill, the Physical Sciences Building accommodates significant programs in Chemistry, Environmental Toxicology, and Engineering on an existing parking lot, set within the dense forest of the Santa Cruz campus. A skylit four-story atrium brings daylight into the center and acts as a horizontal and vertical hub, freeing the connections between lab and office for the faculty. Laboratory wings allow for flexible reconfiguration by placing support spaces at ends of blocks. g Along main circulation routes, a flex-use band of spaces houses graduate student work stations, providing views across the atrium, and through the laboratories to the forested campus beyond.
For energy efficiency, UC Santa Cruz policy restricts air conditioning to the labs themselves, and the design provides highly integrated passive and active solutions for thermal comfort. Using the atrium as an intermediate layer, naturally ventilated and cooled offices and with shaded, operable windows on the south take advantage of the site’s prevailing wind patterns. Sealed, air-conditioned laboratories are placed to the north to reduce heat gain. Offices benefit from a nighttime air flush facilitated by the atrium, which functions as a passive thermal chimney, actively drawing fresh air through occupied areas, tempering daily temperature fluctuations, and enhancing indoor air quality.
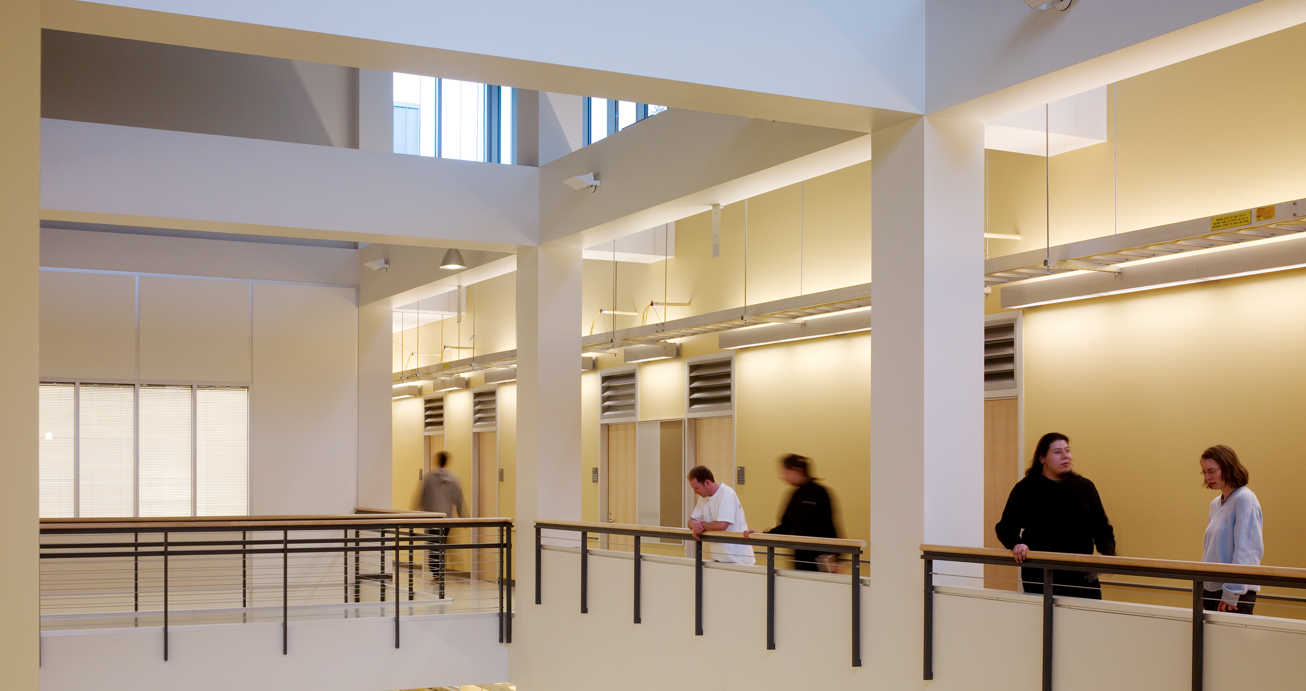
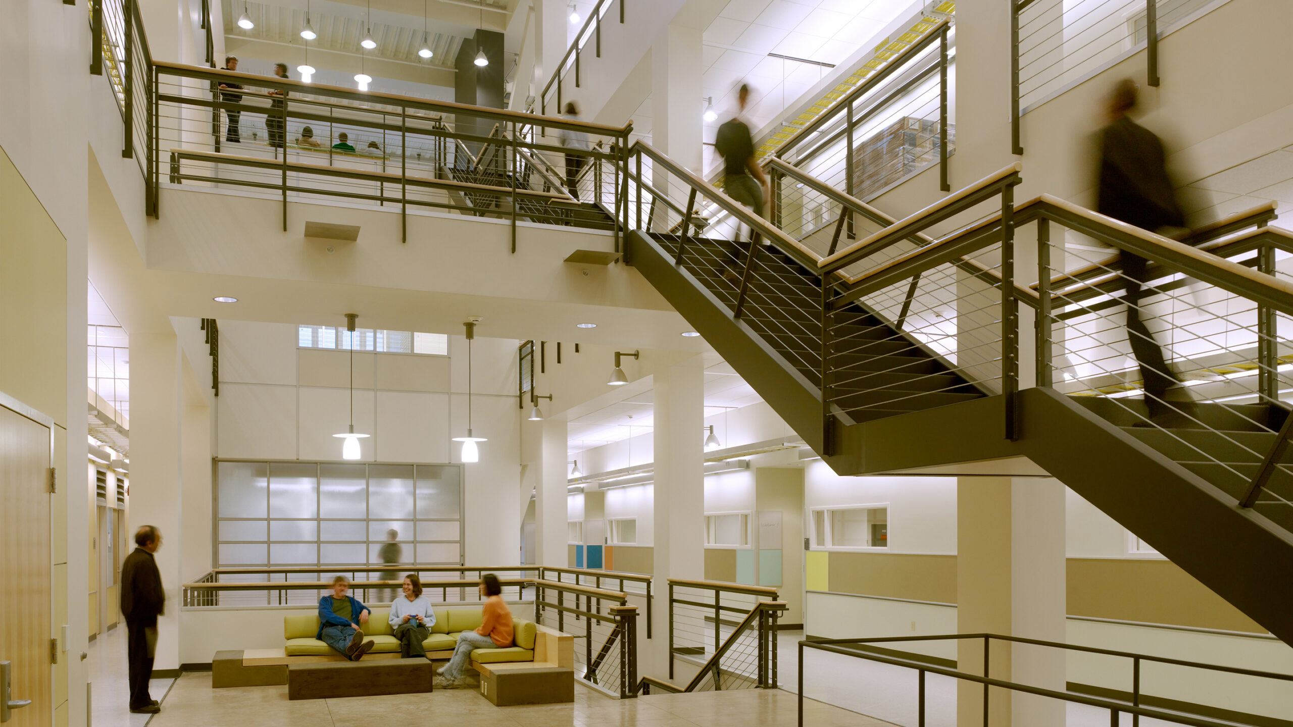
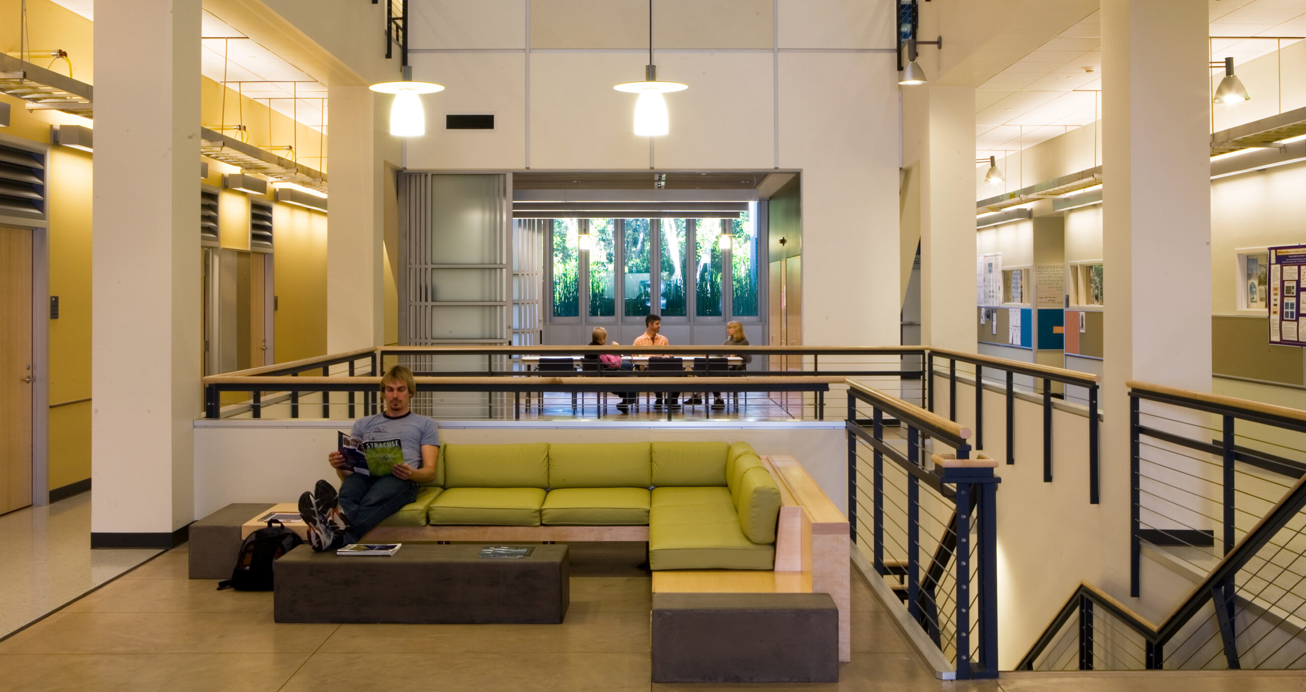
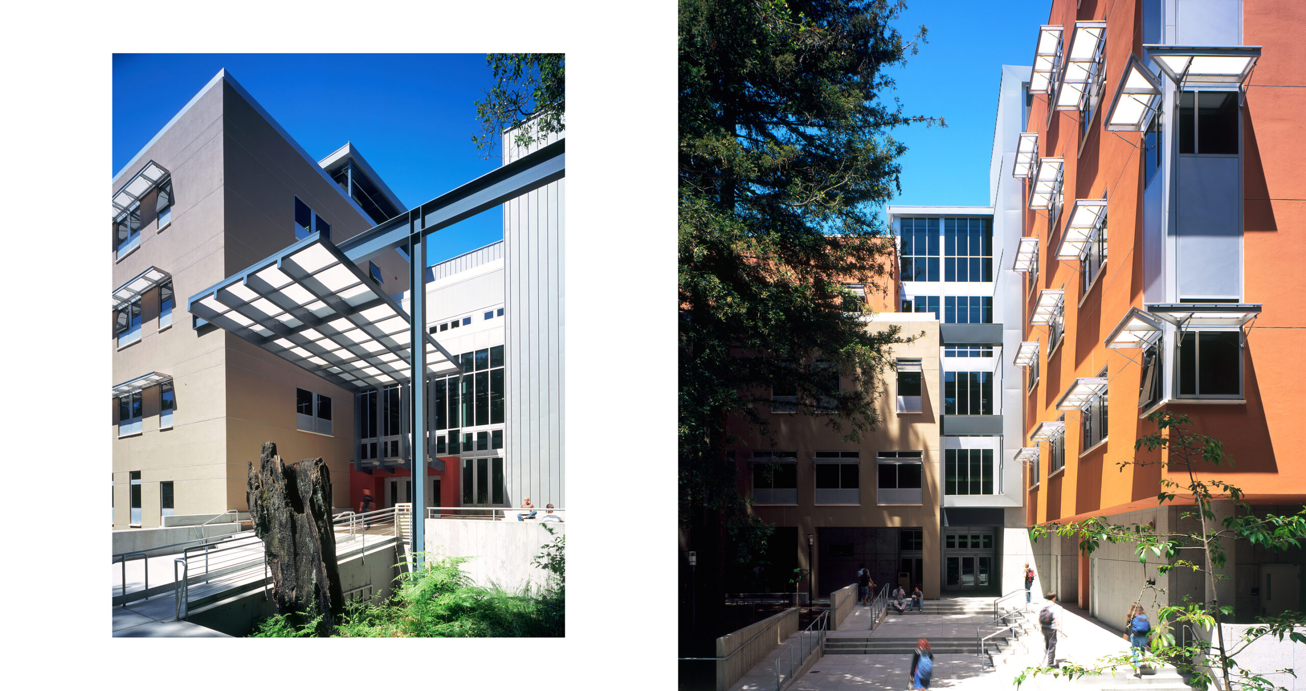
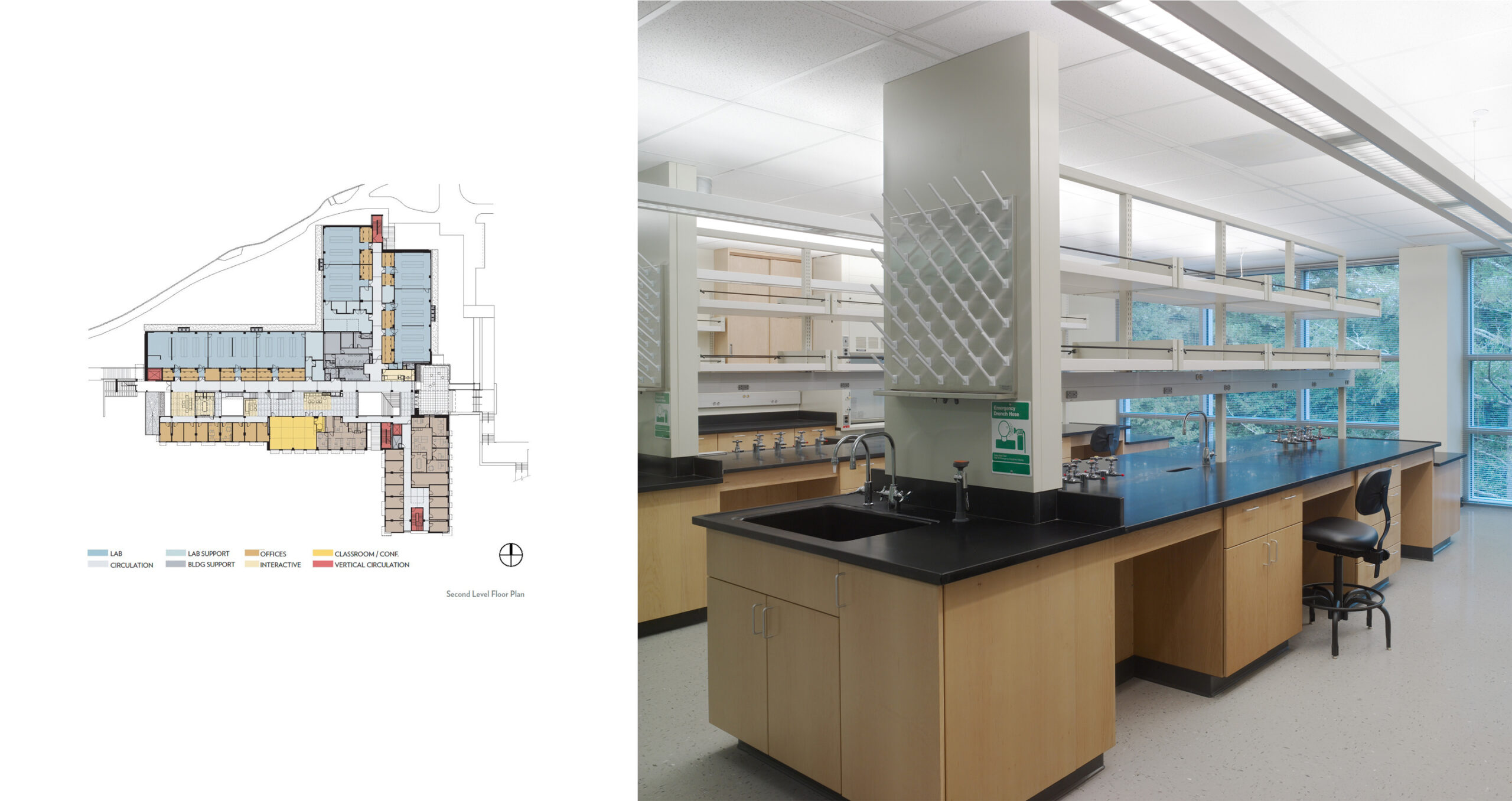
- Role: Design Architect
- Building Area: 140,000 SF
- Site Area:
- Executive Architect: Anshen + Allen
