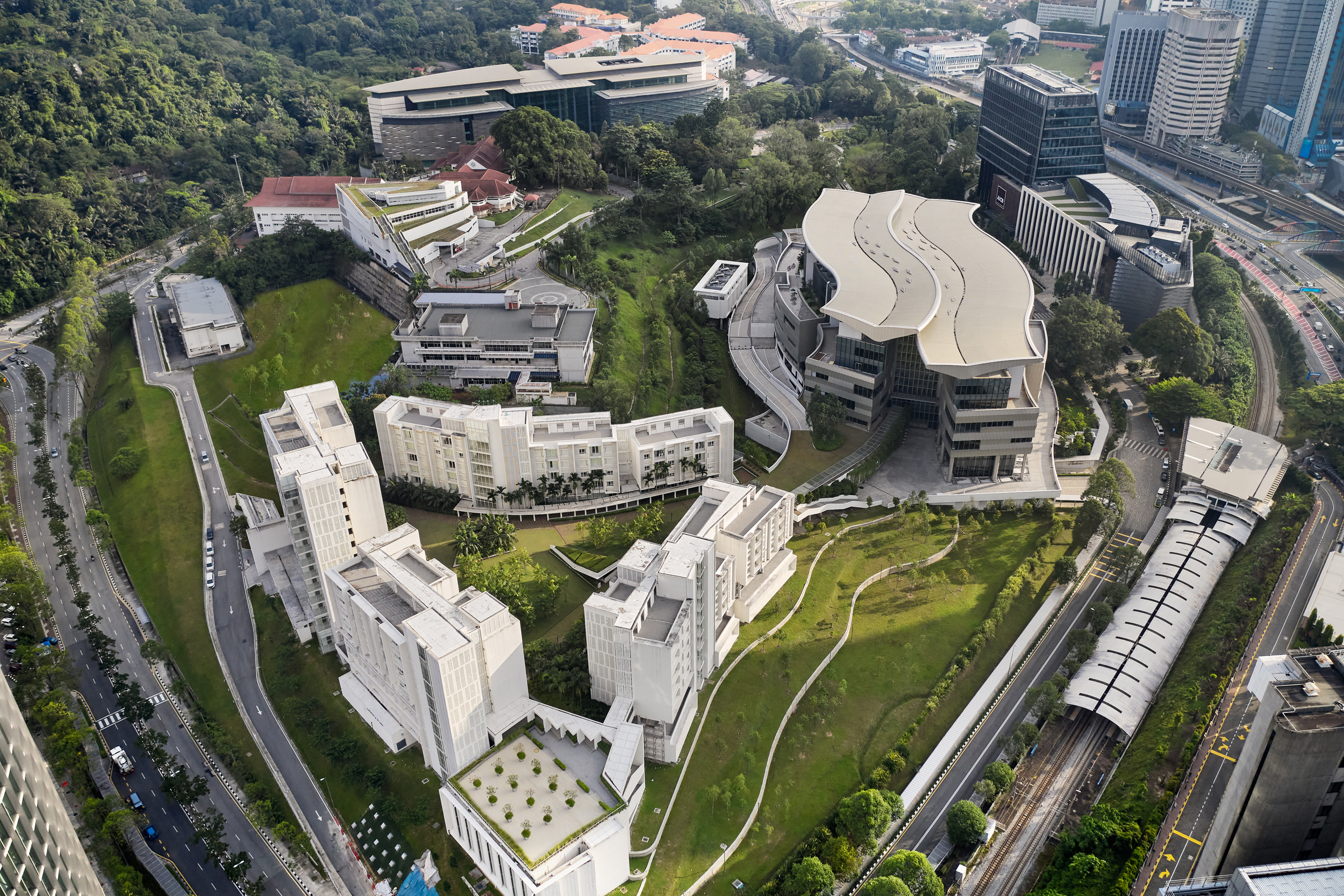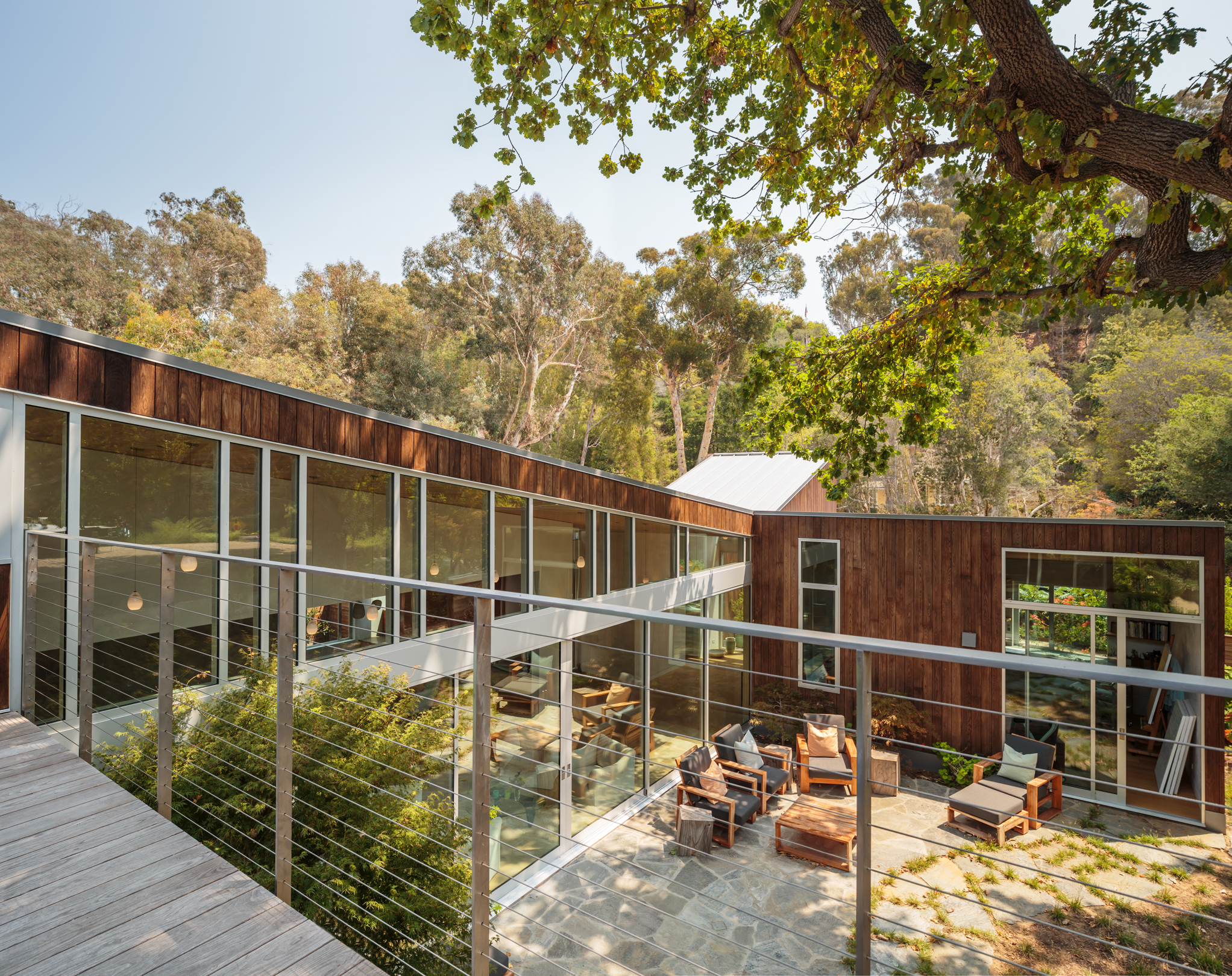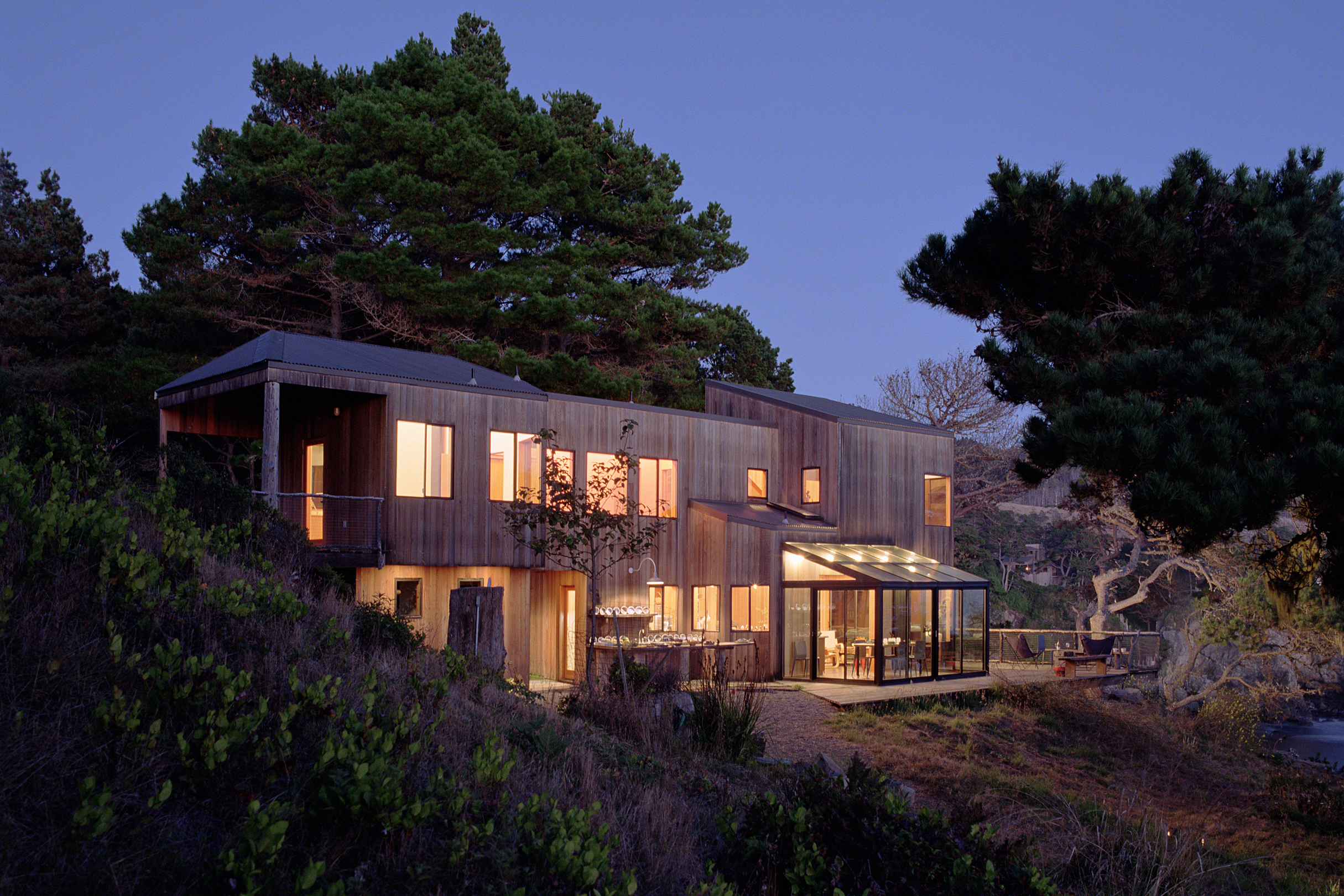- Role: Owner/ Architects
- Building Area: 2,000 SF
- Site Area: 3,200 SF
The Rustic Canyon View House, designed by MRY senior leaders and homeowners Jeanne Chen, FAIA and Bob Dolbinski, AIA, is located in a rural oasis close to the Pacific Ocean. Although the 3,200 square foot steeply sloping lot was considered unbuildable, the design of their home leverages the one-to-one slope to merge house and hillside to capture the remarkable views afforded by the unique site in the Pacific Palisades. Inventive planning provides strong indoor-outdoor connections at each level that lend a feeling of expansiveness to the small, 2,000 square foot house.
The house is shaped to capture light and distant canyon views and uses the earth’s natural insulating properties to minimize heat gain. The massing creatively complies with stringent hillside ordinances and integrates passive environmental strategies throughout. Its terra-colored concrete cladding is maintenance free and blends with the surrounding terrain. A skylight above the central stair brings daylight deep into interior spaces and every part of the house maintains a strong connection to its context. To fully take advantage of the small lot, the fully open carport doubles as the main outdoor gathering space overlooking the canyon.
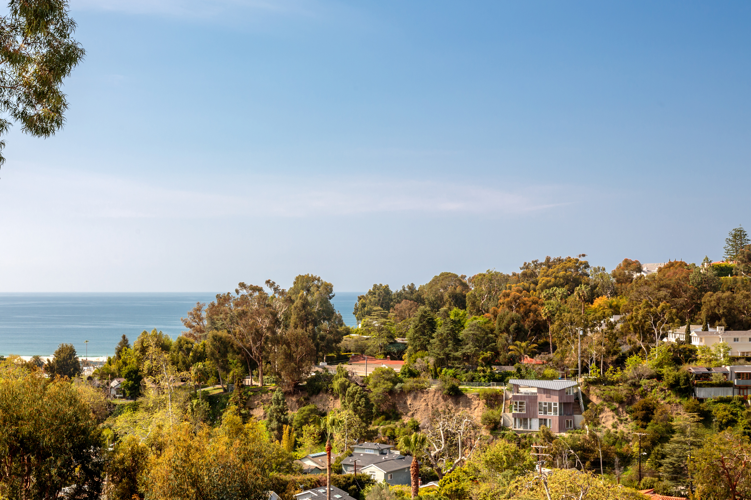
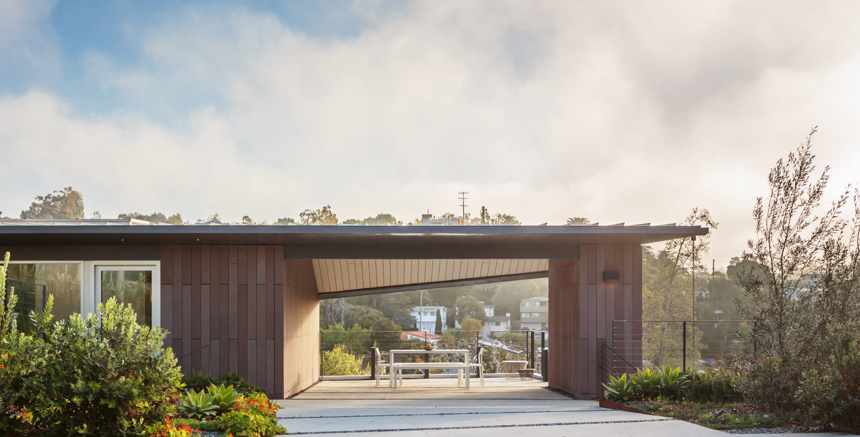
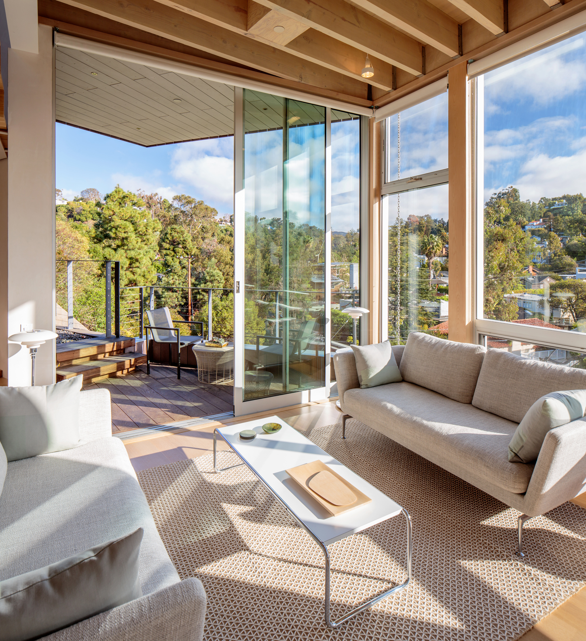
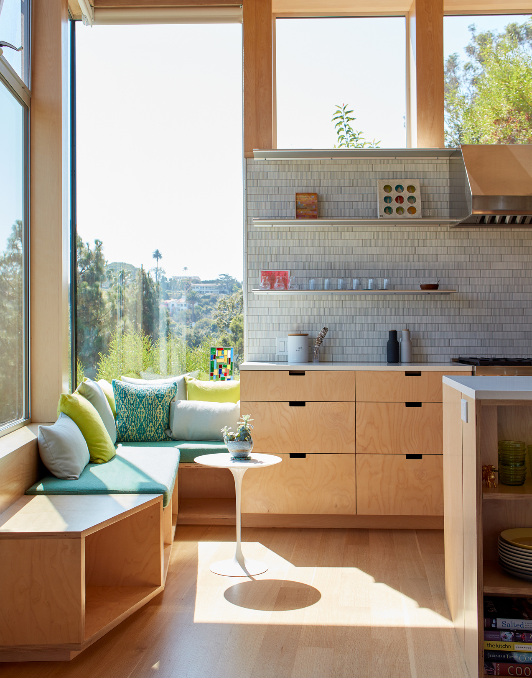
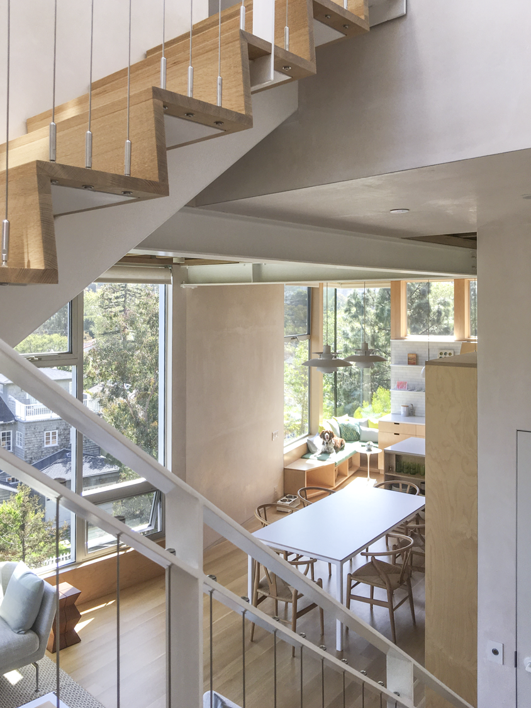
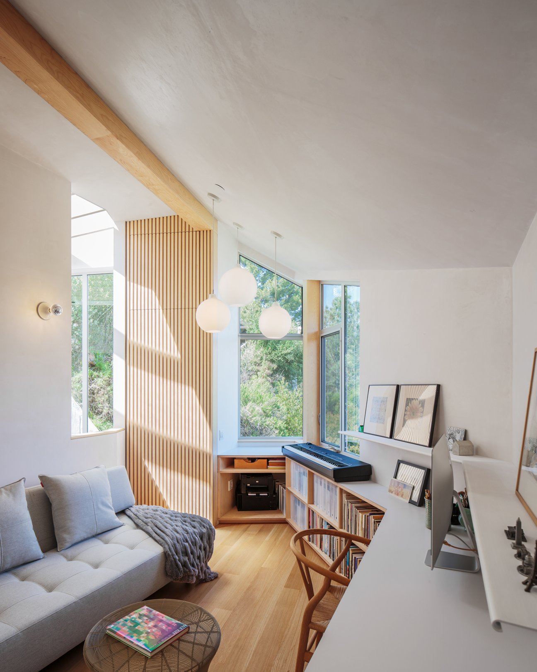
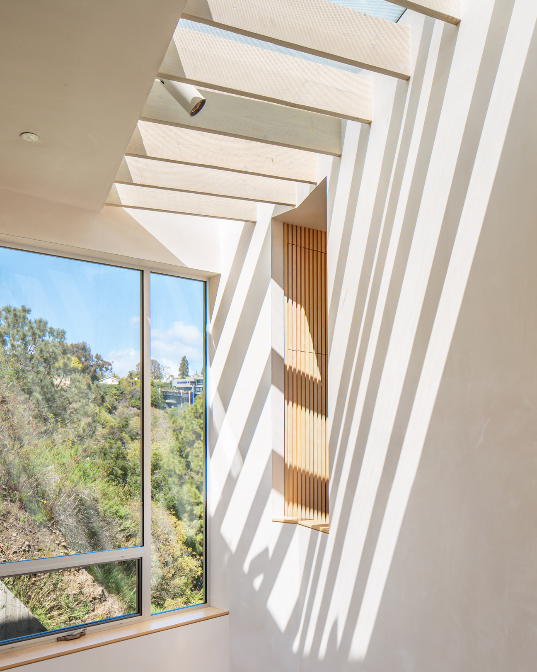
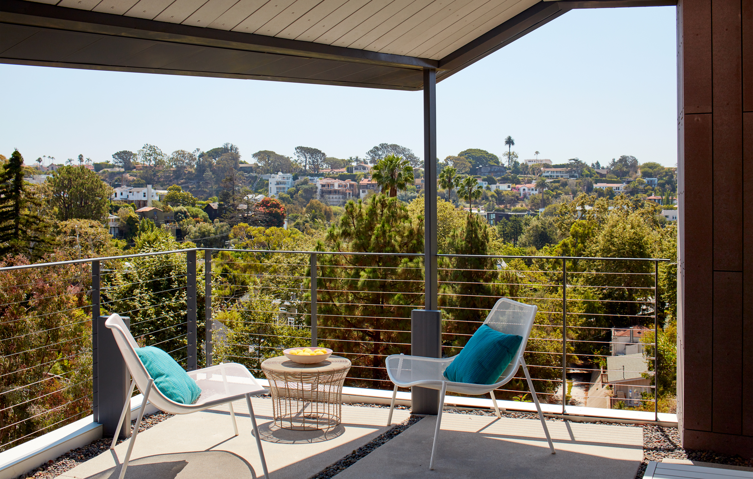
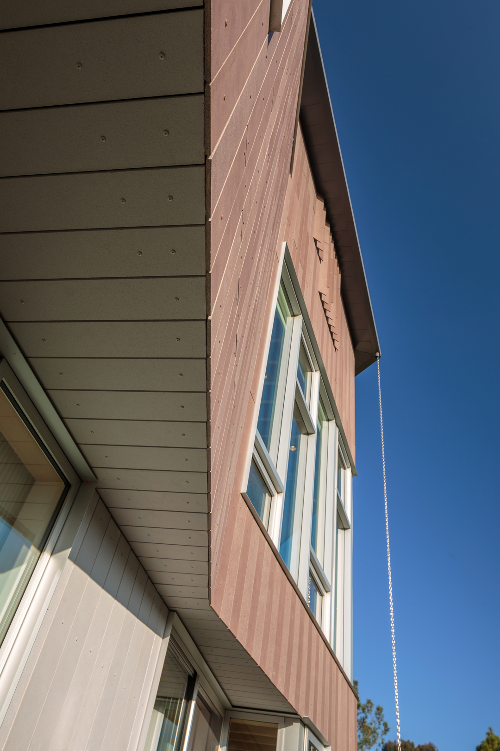
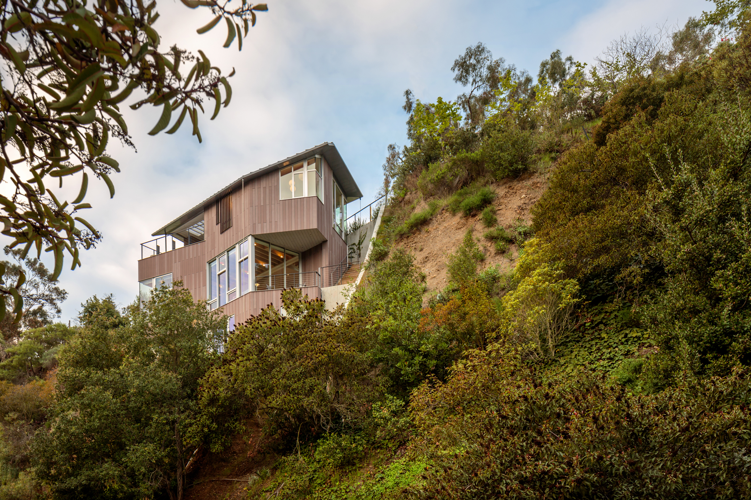
- Role: Owner/ Architects
- Building Area: 2,000 SF
- Site Area: 3,200 SF
- :
