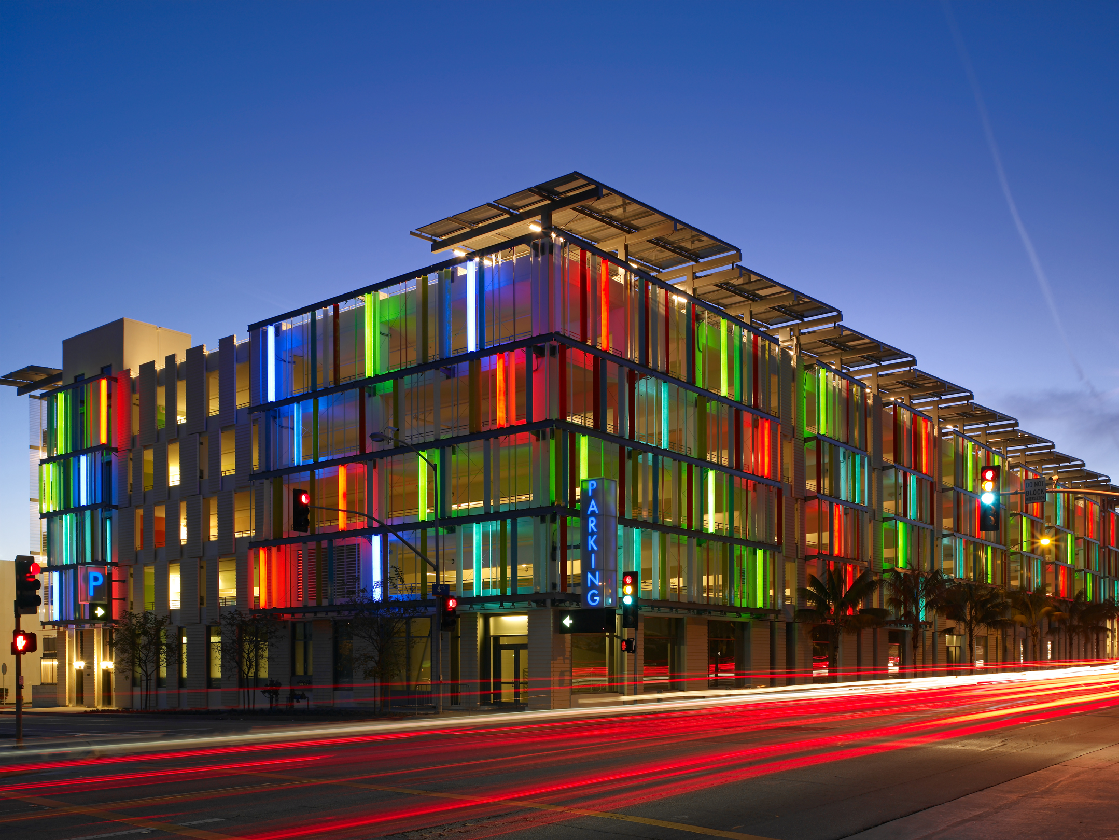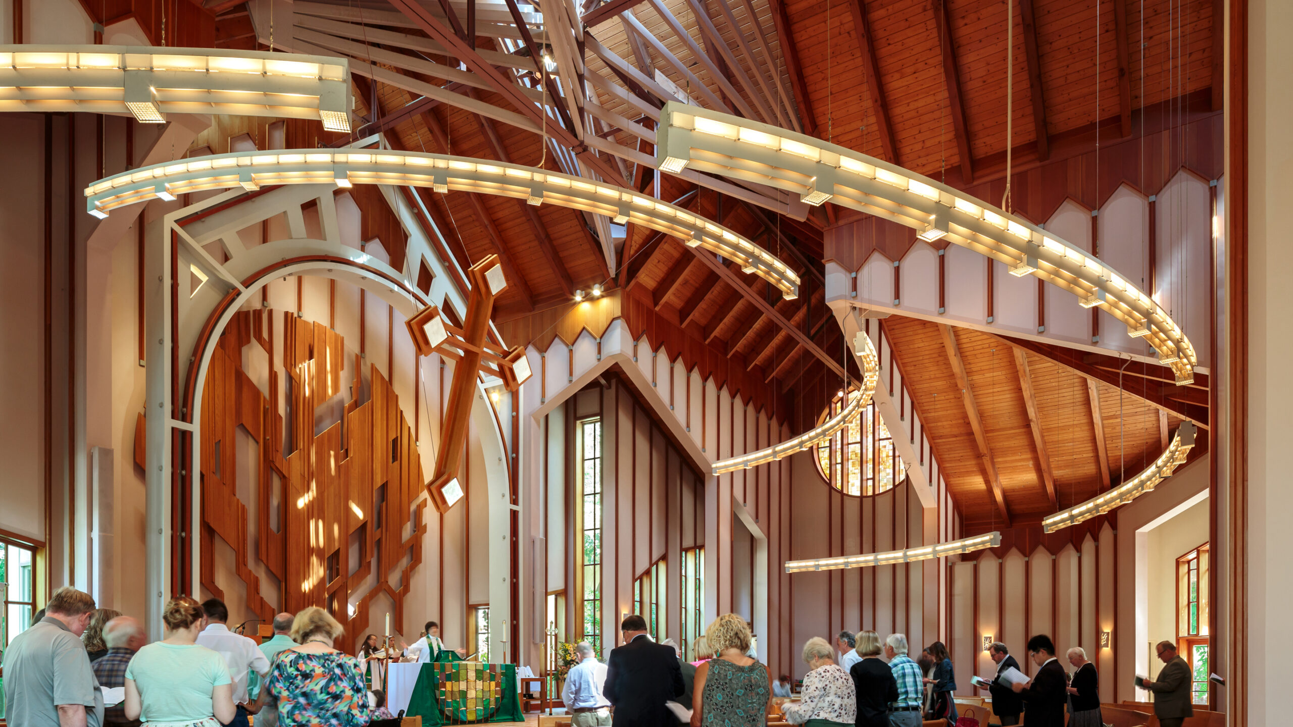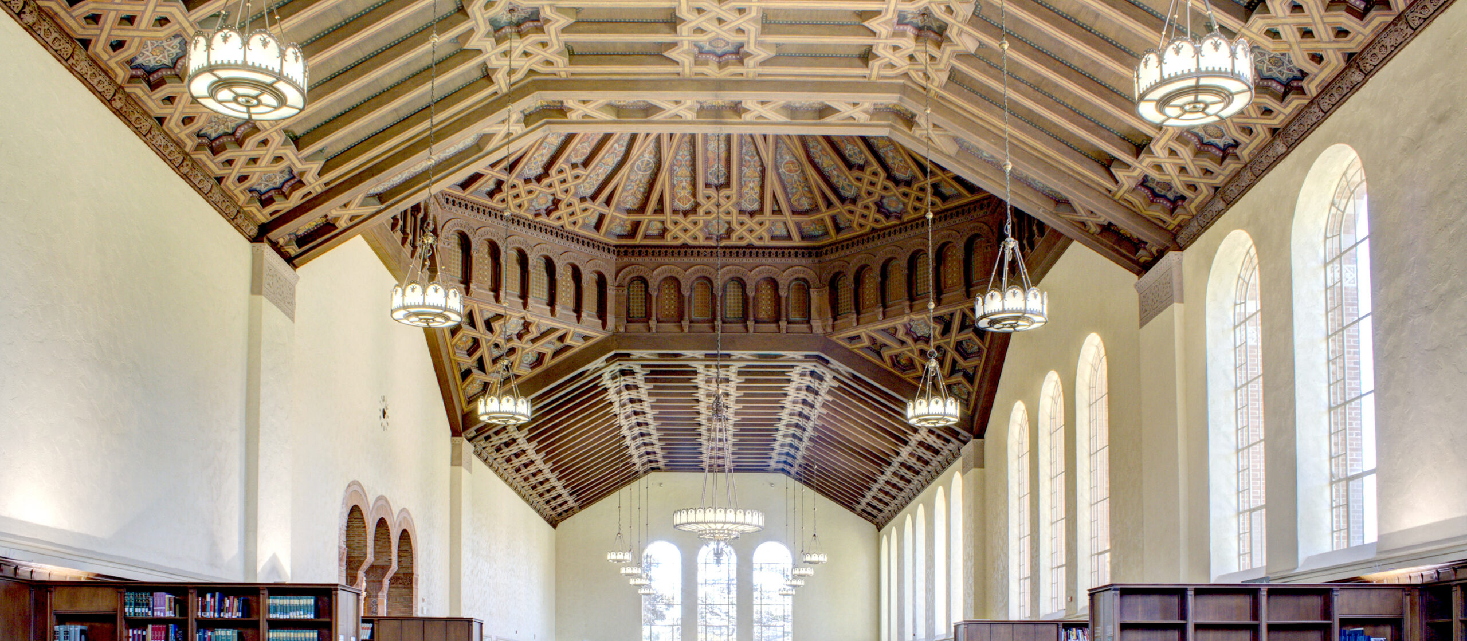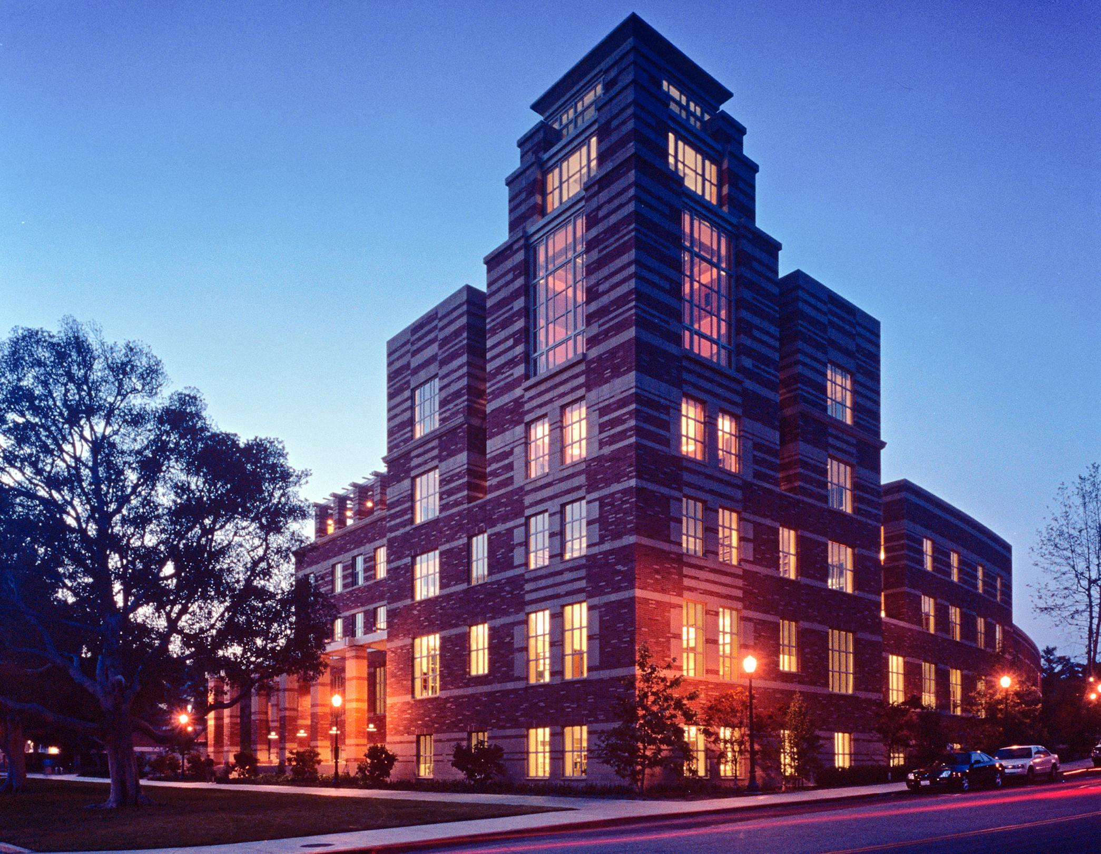- Role: Design Architect
- Building Area: 298,786 SF
- LEED Certified
- Executive Architect: International Parking Design, Inc.
In order to establish a strong presence within the city’s cluster of civic buildings, this parking structure was conceived as much more than a traditional garage. Instead, it was envisioned as a functionally dynamic celebration of civic life.
The resulting 300,000 square foot parking structure, with four levels above grade and two levels below, provides 882 parking spaces alongside a variety of amenities for the Stan Monica community. Serving as an easily identifiable marker for the entire civic center, the building offers spectacular views of the Pacific Ocean and the city from the upper levels, while a café on the main plaza terrace activates the pedestrian traffic experience.
Many factors contribute to the building’s status as one of the first LEED™ certified parking structures in the United States. Photovoltaic panels on the roof provide shade and a significant portion of total energy needs. Materials with a high recycled content were used as well.
Ribbed concrete panels are set in a shifting, rhythmic pattern on the building’s façade, capturing a rich play of shadows while screening the presence of parked cars. A series of bays made of colored channel glass bring a lively, ever-changing quality both day and night.
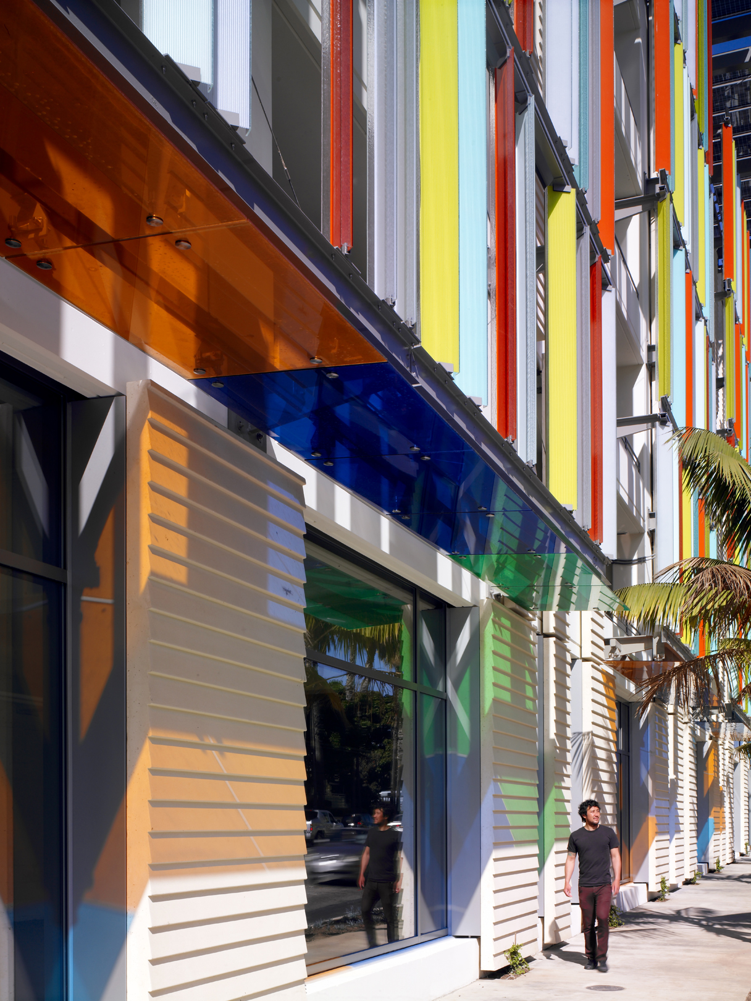
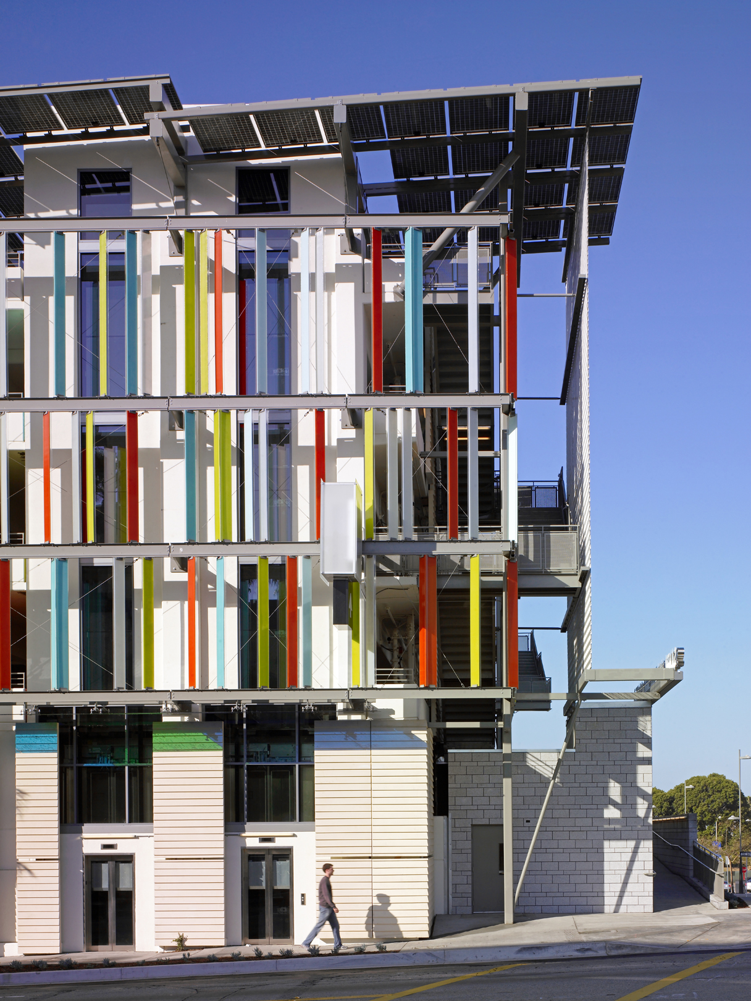
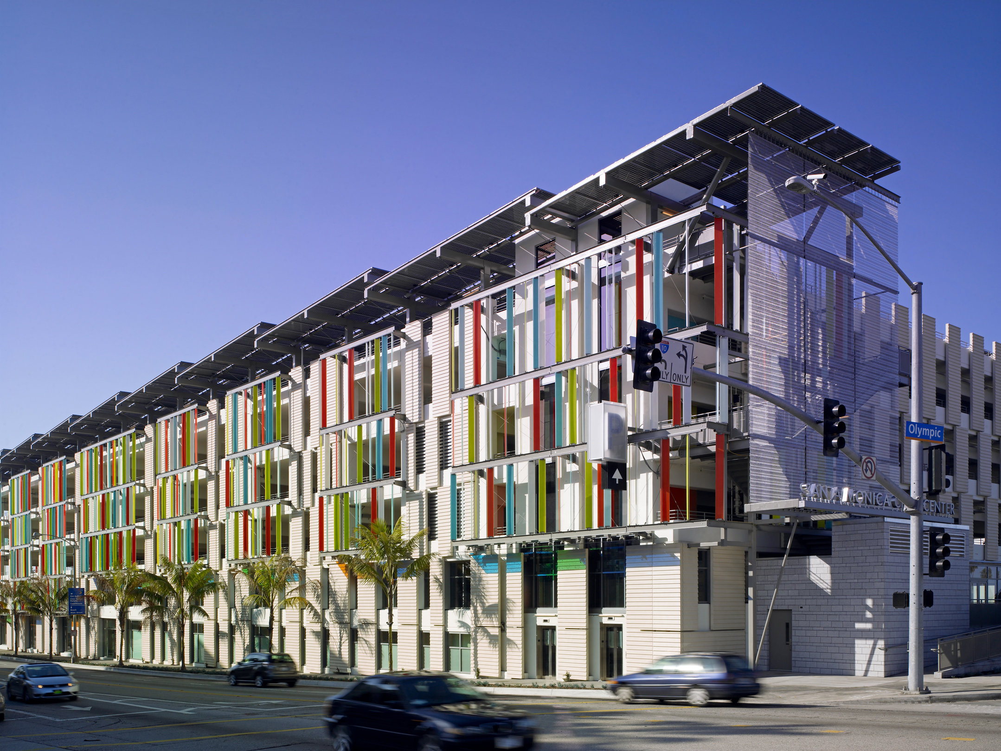
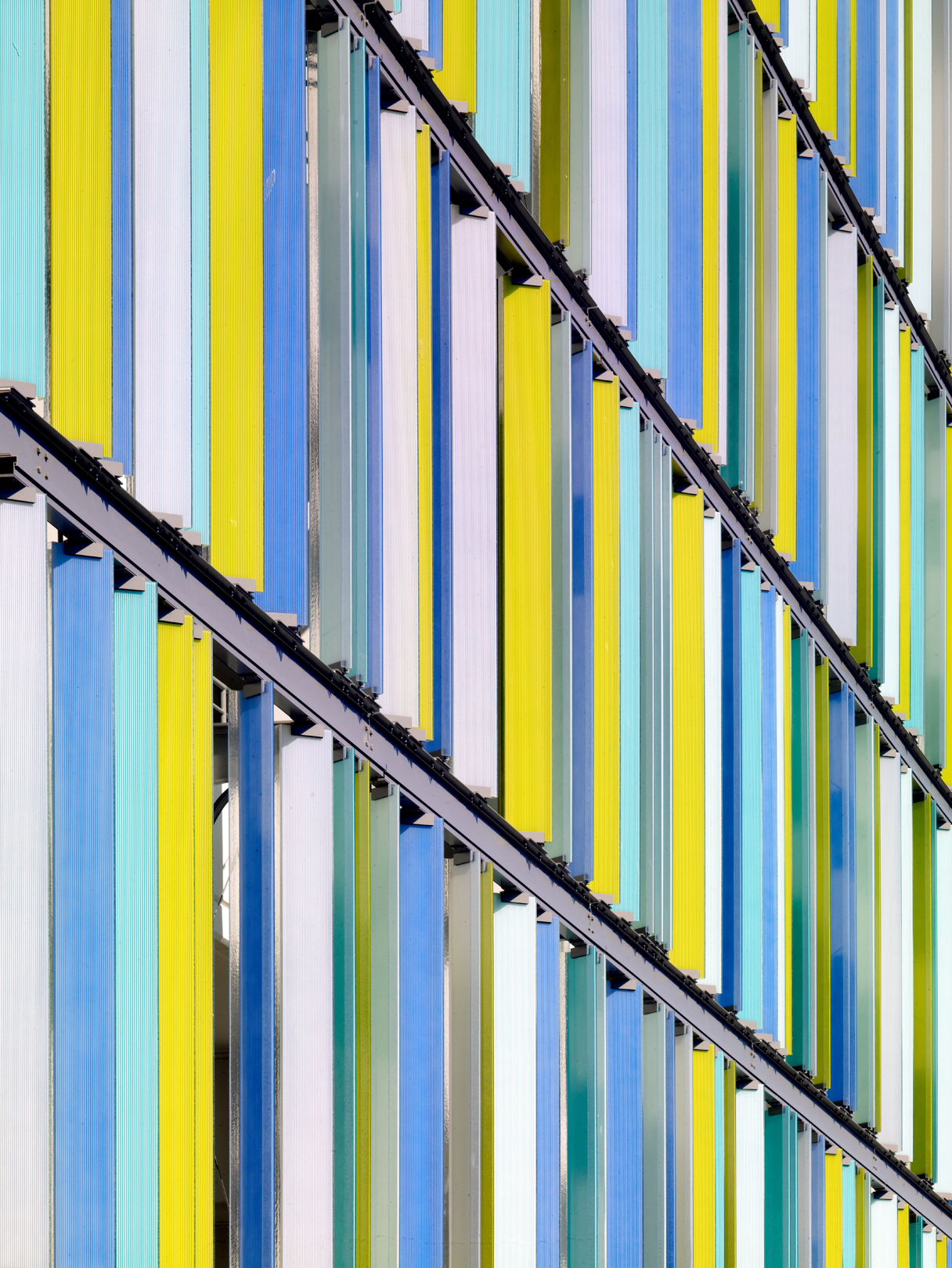
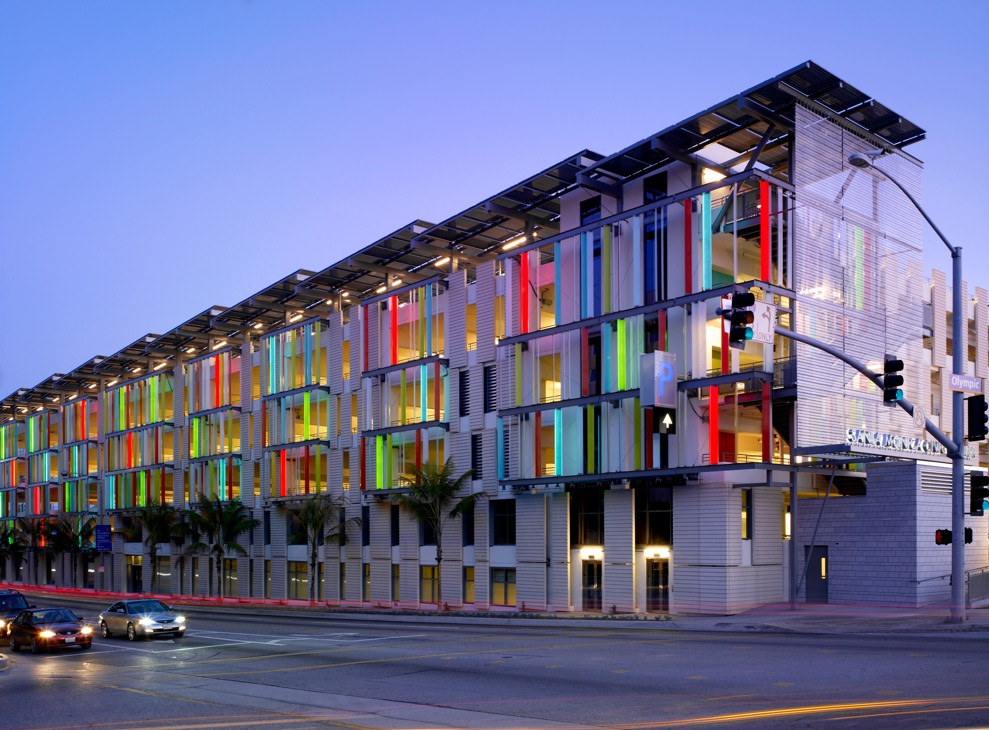
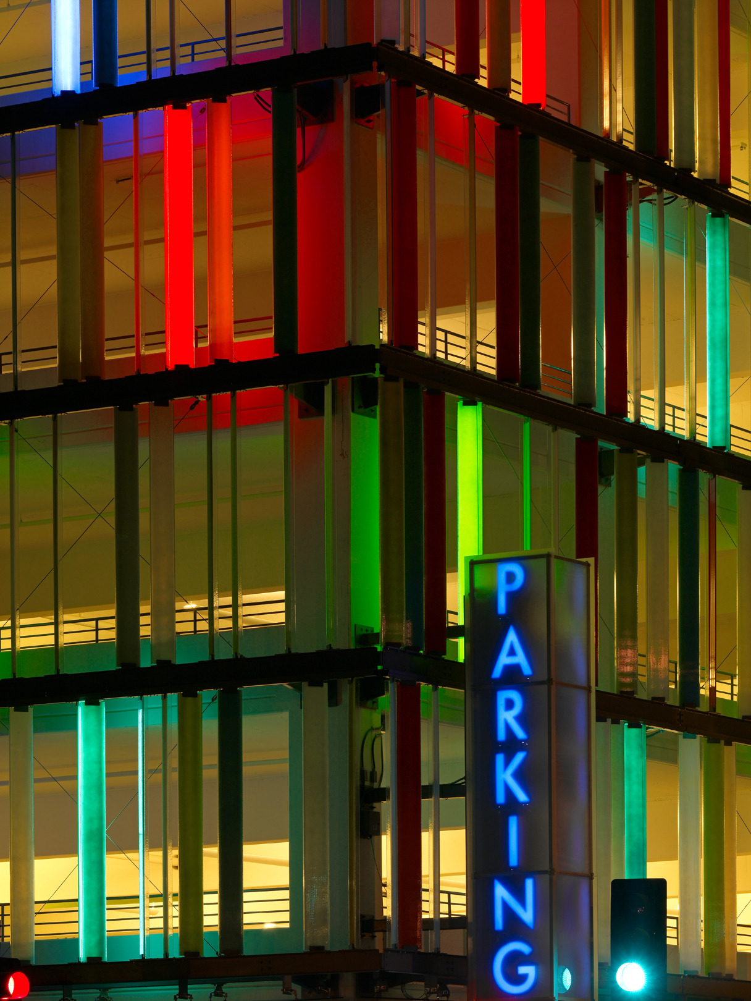
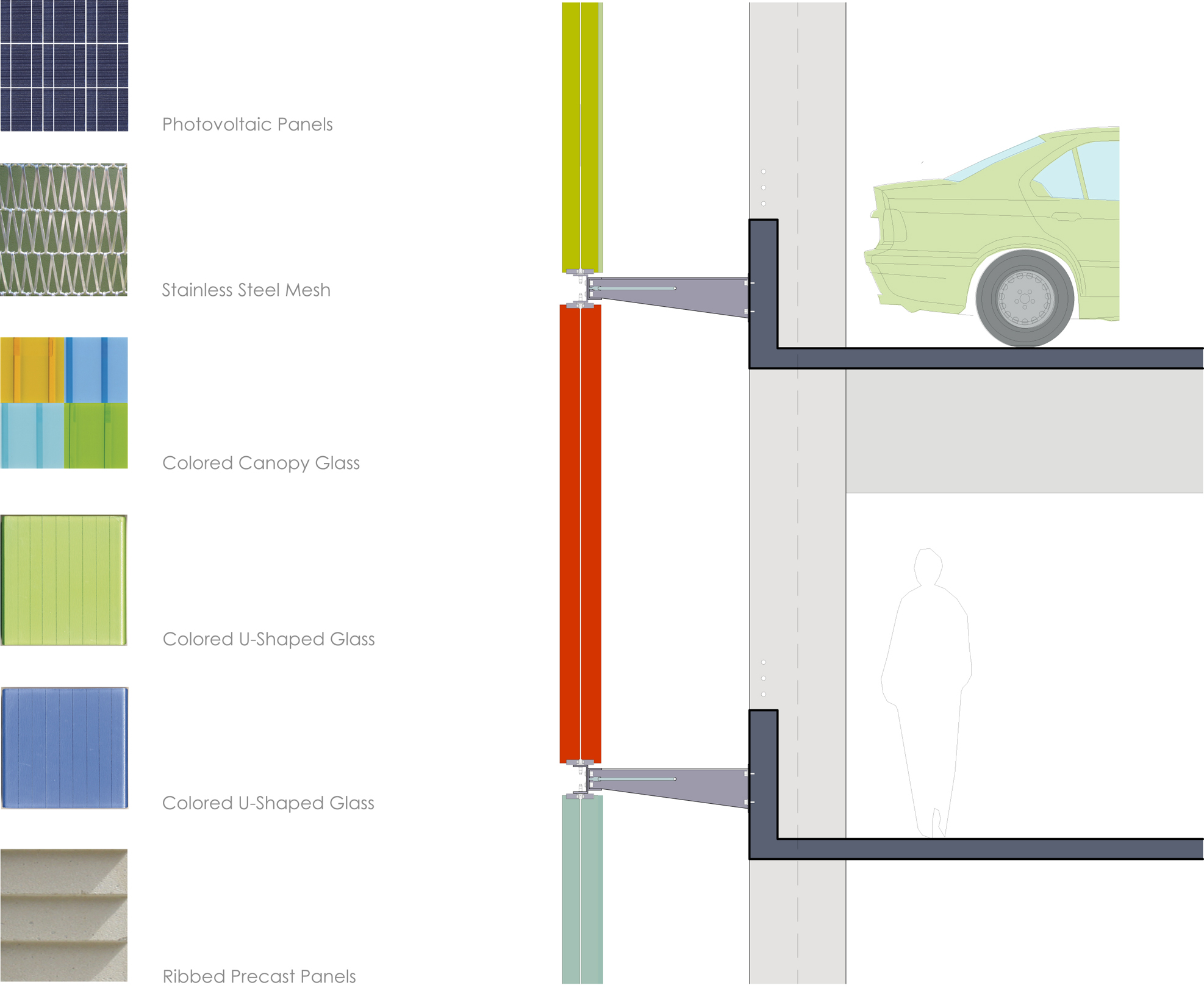
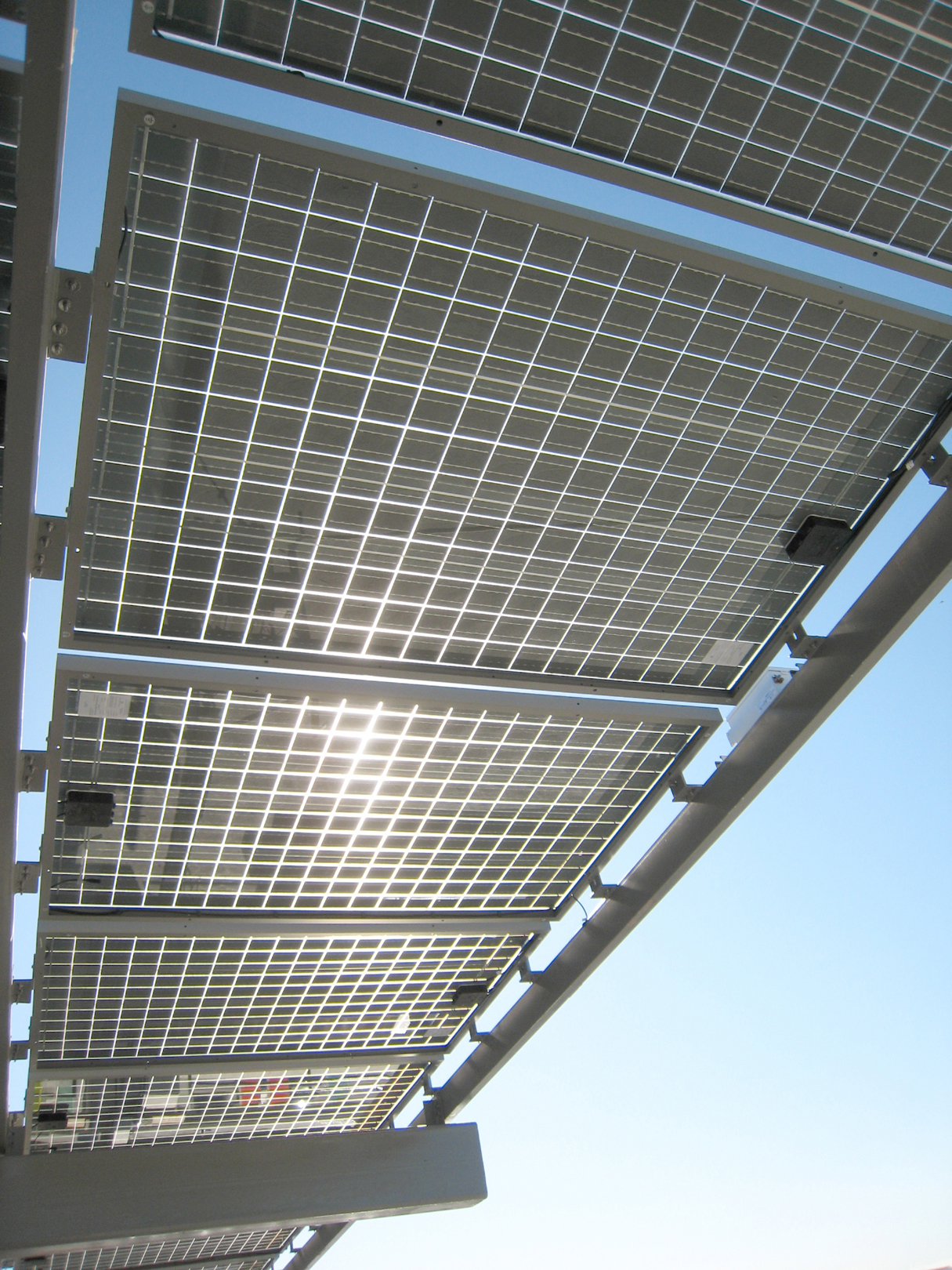
- Role: Design Architect
- Building Area: 298,786 SF
- Site Area:
- Executive Architect: International Parking Design, Inc.
