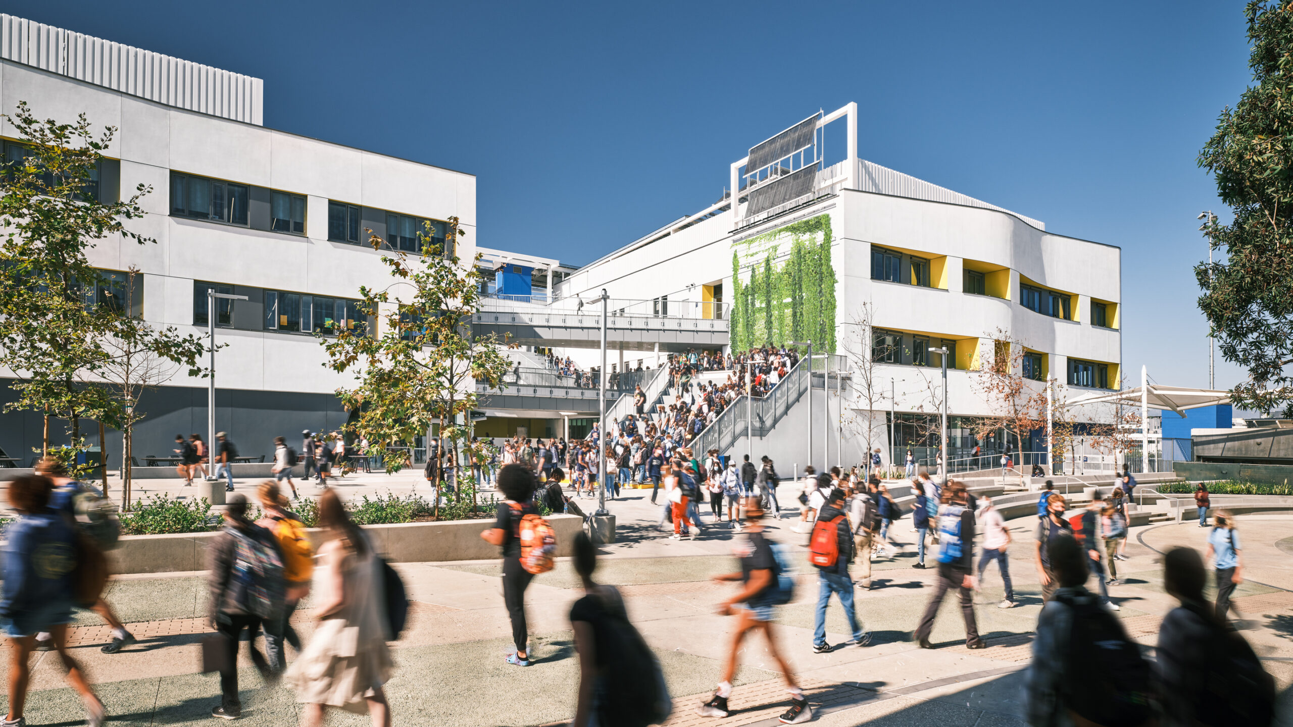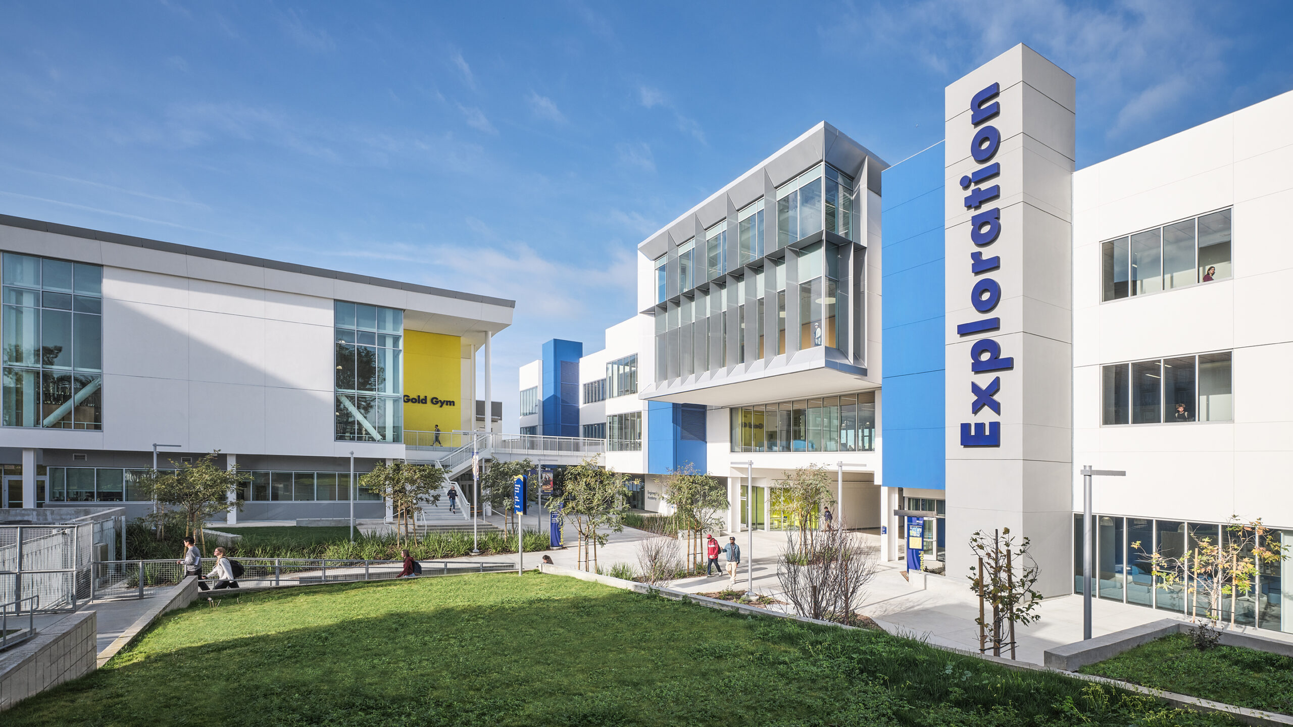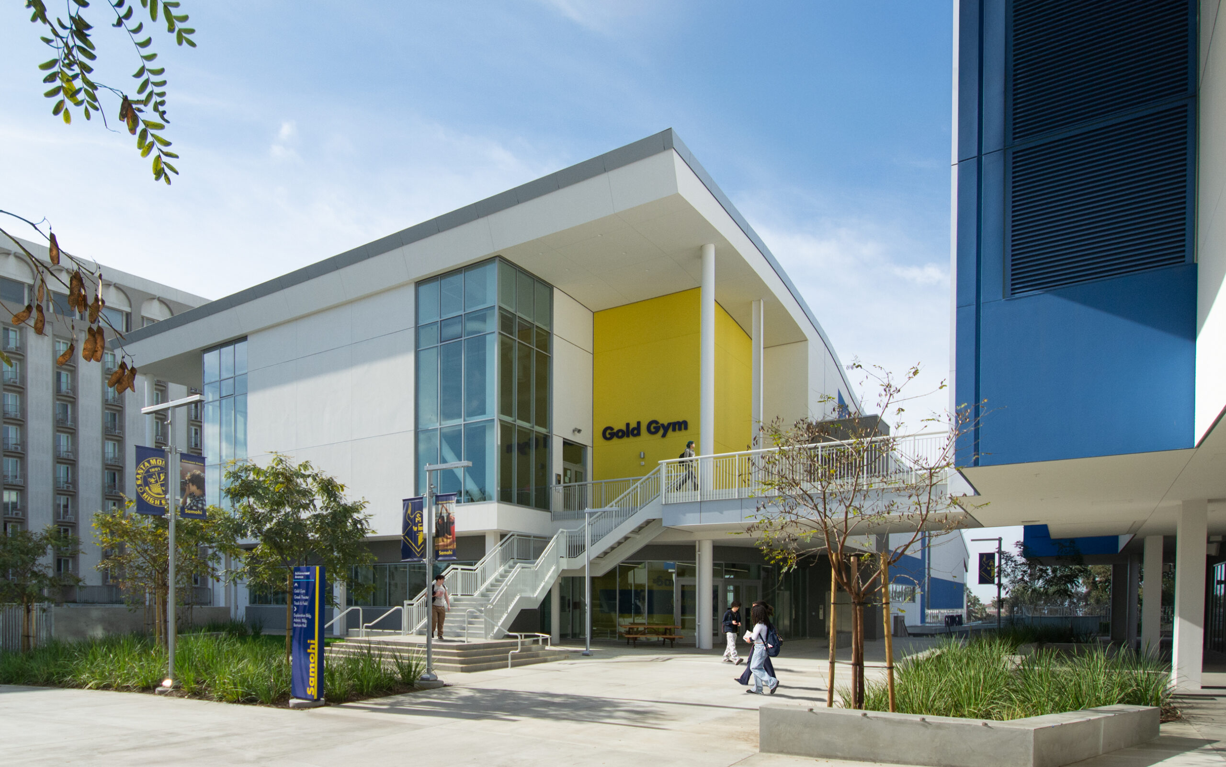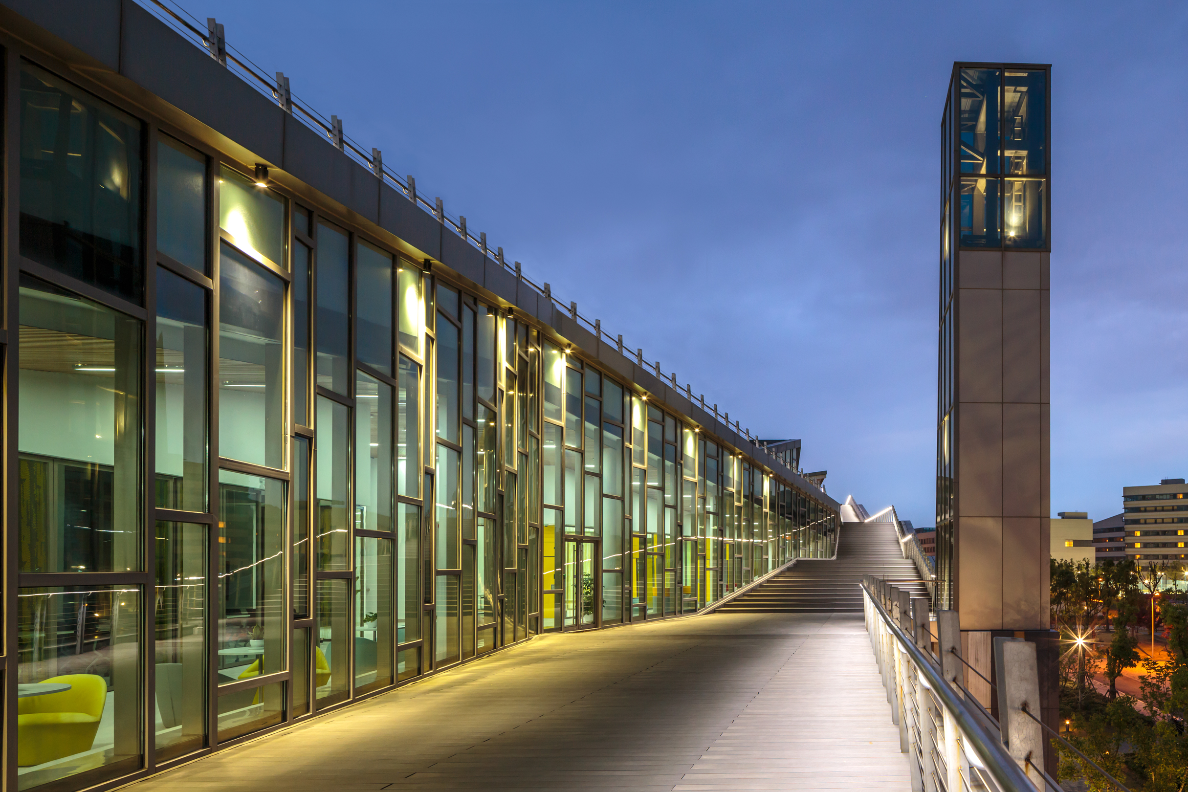- Role: Co-Design Architect
- Building Area: 260,000 SF
- Site Area: 220,000 SF
- Architect of Record / Co-Design Architect: HED
Santa Monica High School, known as Samohi, serves nearly 3,000 students. The new Samohi Discovery Building is less a building than an operable, adaptable platform for rapidly evolving K-12 learning and teaching. The design team orchestrated a collaboration with the district leaders, administration, teachers, students, and community members to create the new 31-classroom building and aquatic center facility, part of a multi-phase redevelopment of the historic campus.
This 260,0000-square-foot project represents a new approach to long-term building for a community, and to blending public and private uses for maximum benefit. The building was designed with Open Building principles to ensure that it is adaptable even to non-school uses in the future, as the community evolves. Today, some parts of the building are open to community and private uses during non-school hours. Balancing such access with daily security relies on smart campus planning, with clear, efficient movement of visitors from limited entry points to spaces for events. For example, the new building’s large Dining and Assembly Hall and smaller Multi-use Commons are strategically located adjacent to a main pedestrian entrance. A public school designed with resilience and adaptation in mind represents a durable investment of public funds.
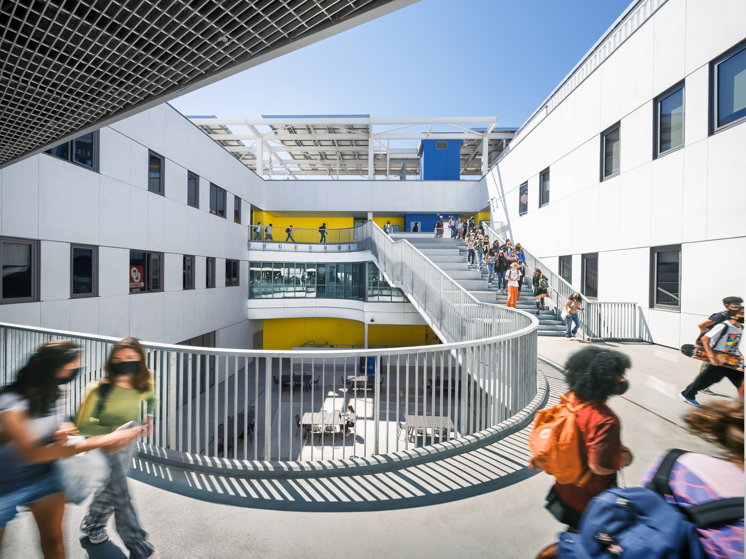
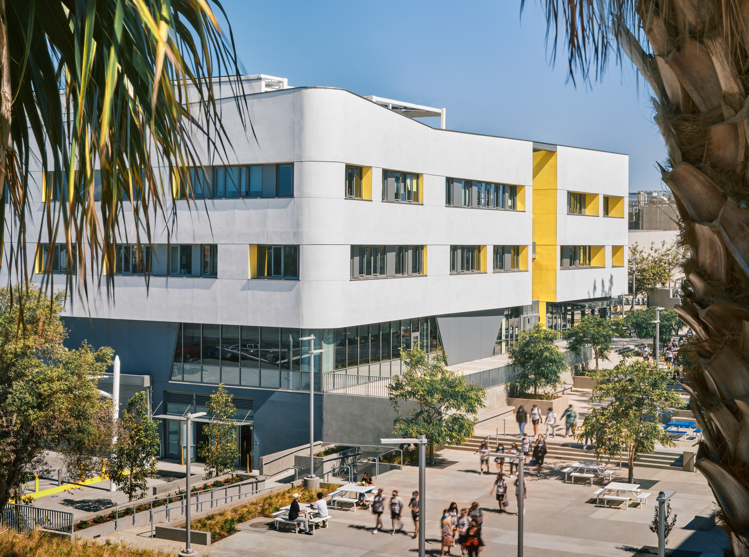
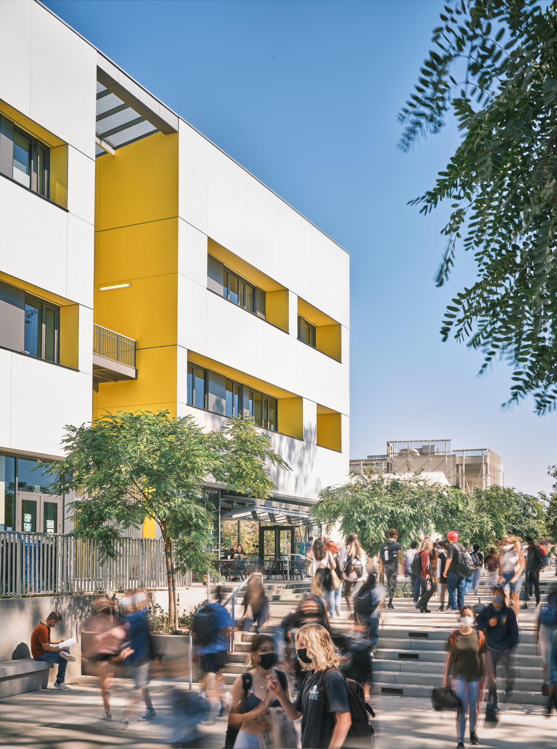
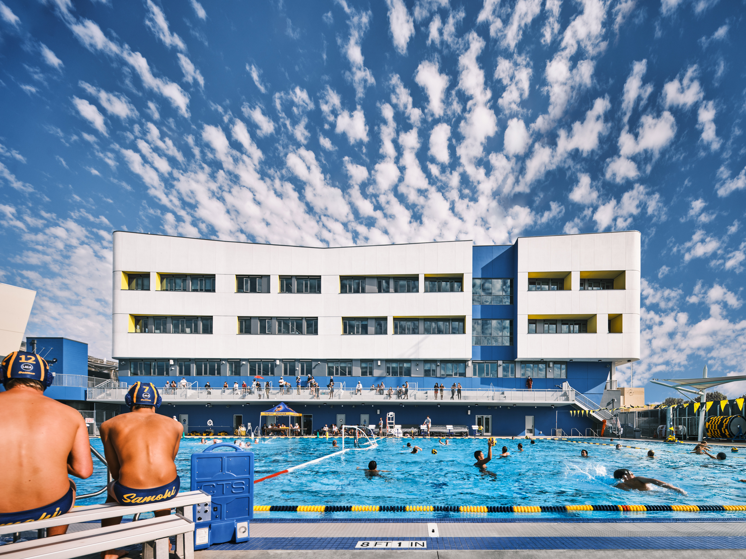
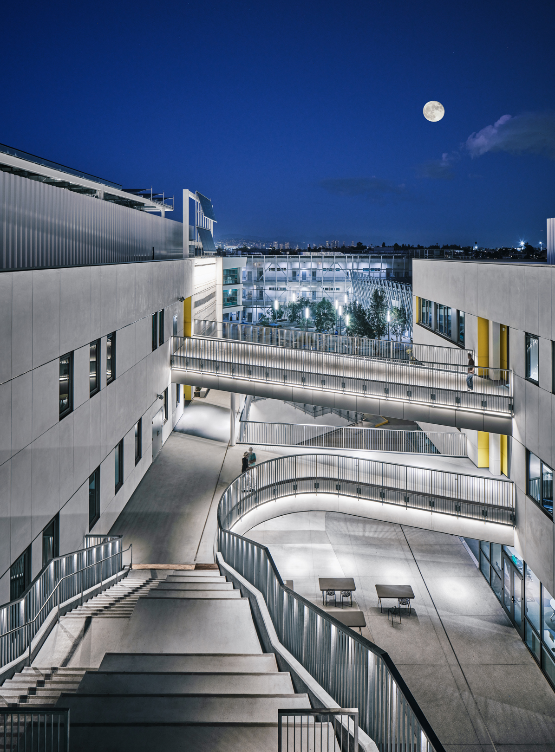
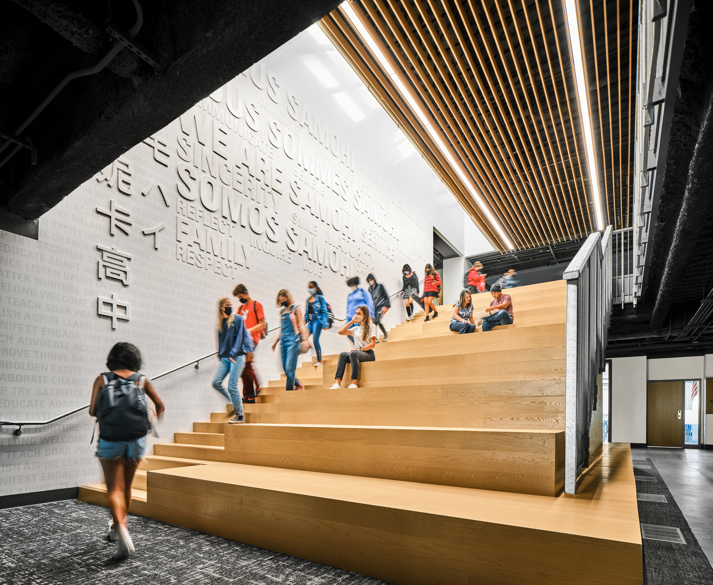
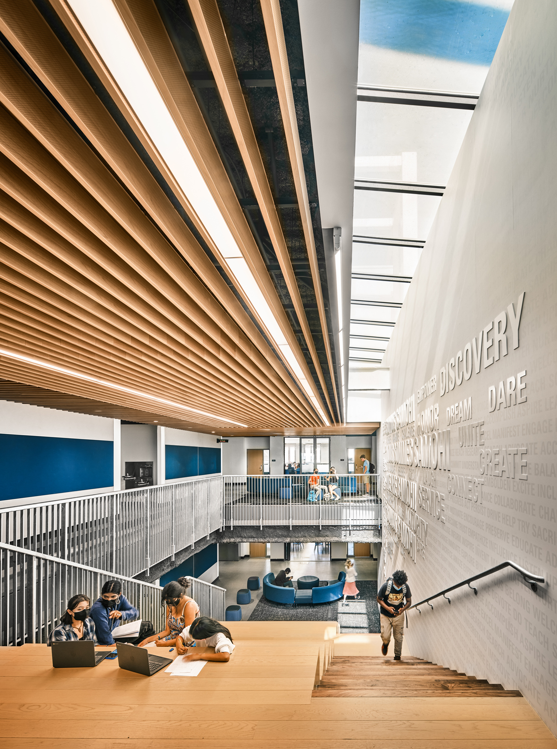
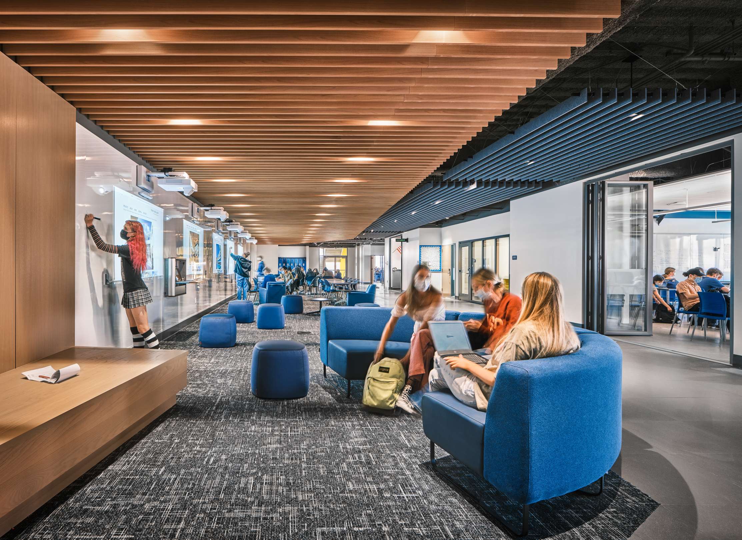
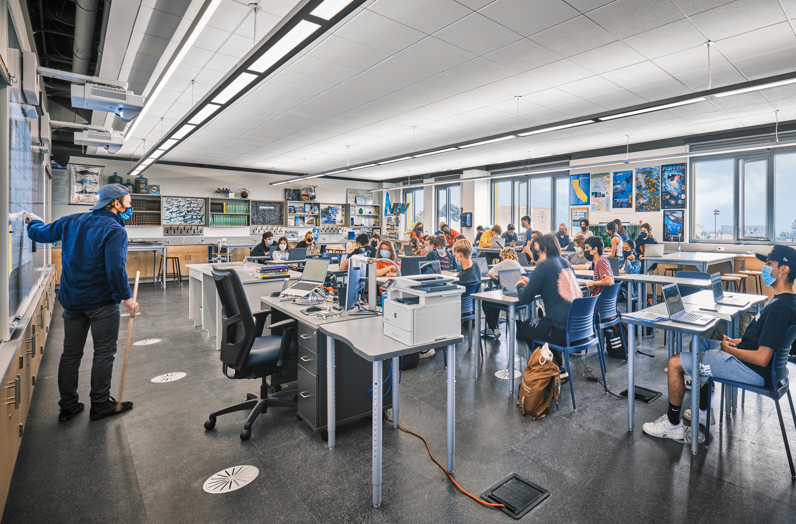
- Role: Co-Design Architect
- Building Area: 260,000 SF
- Site Area: 220,000 SF
- Architect of Record / Co-Design Architect: HED
