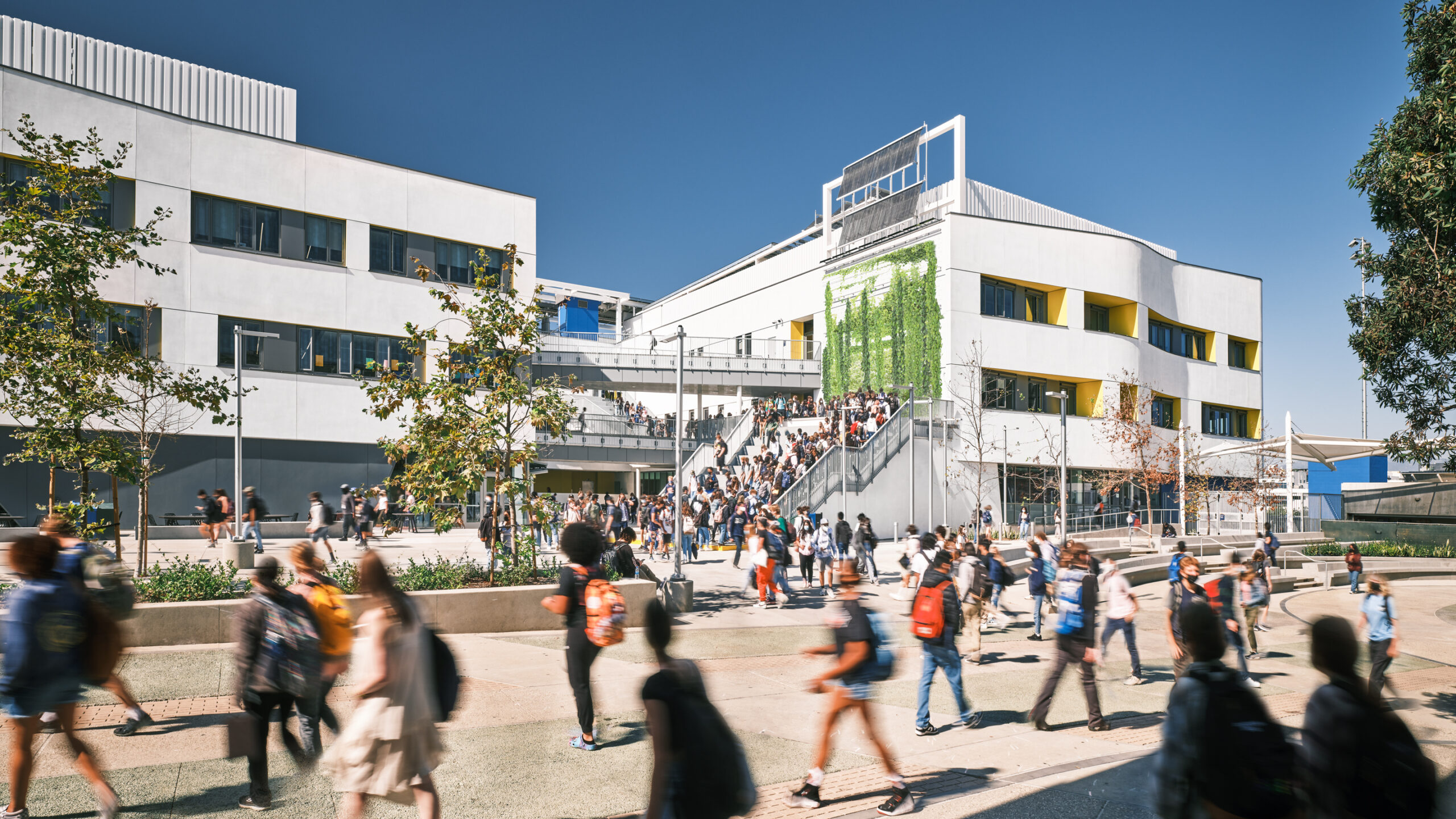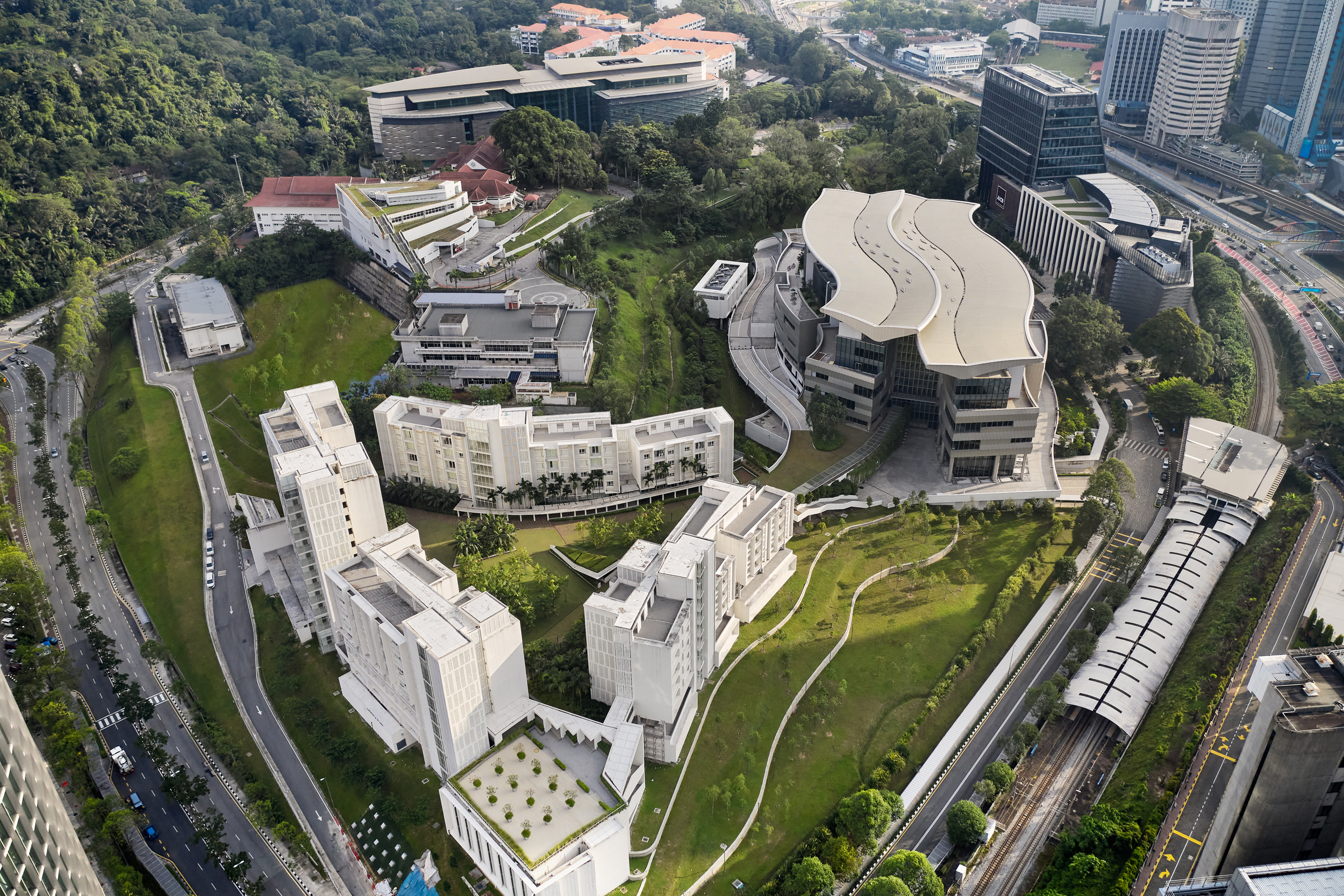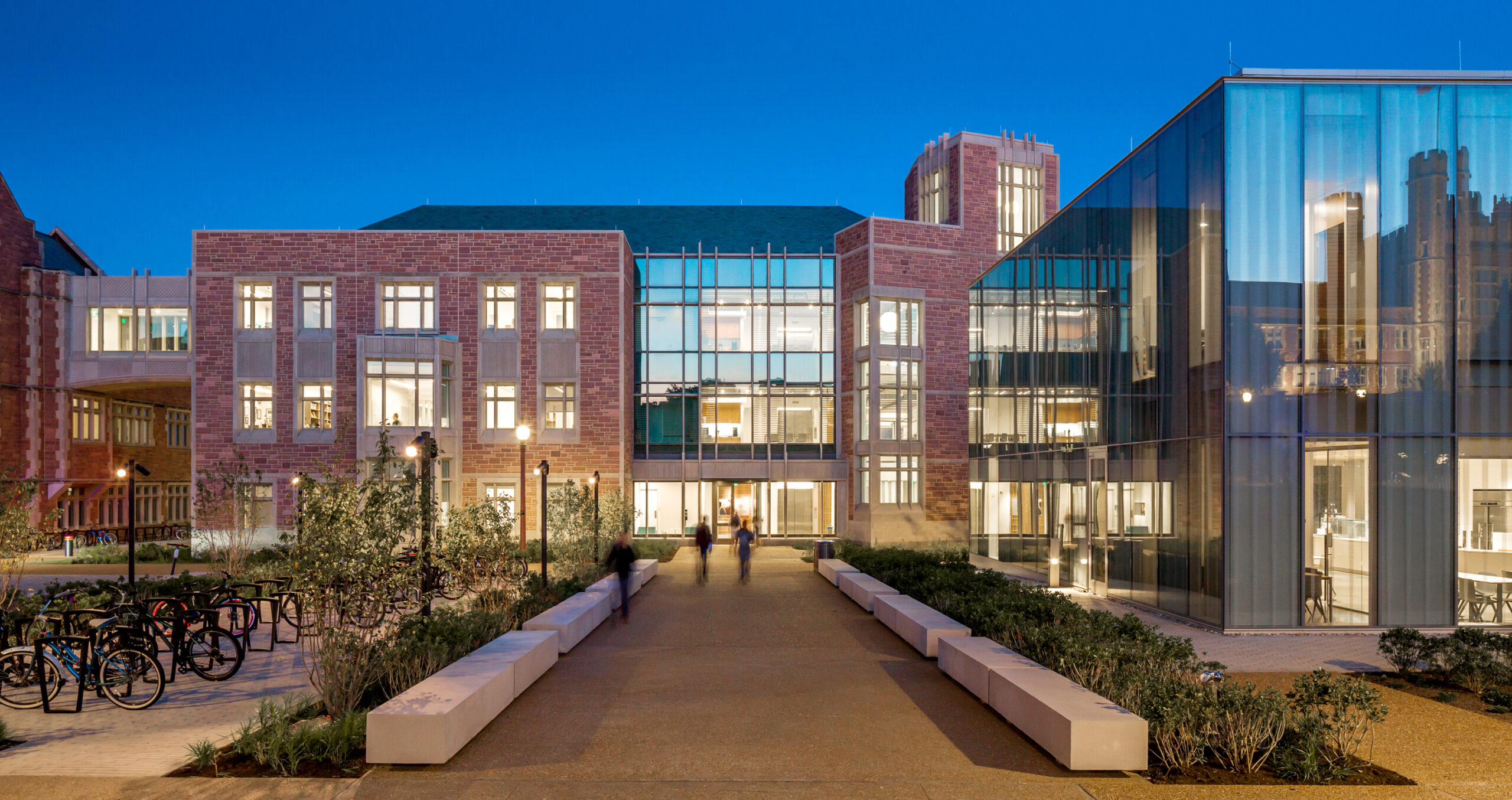- Role: Design Architect
- Building Area: 111,000 SF
- Collaborative for High Performance Schools (CHPS)
- Architect of Record: HED
The New Exploration Building and Gold Gymnasium are a major addition to the 3,000+ student campus of Santa Monica High School (aka Samohi). The complete campus was reimagined in 2017 to maximize outdoor learning opportunities and to update the indoor classroom learning experience.
The Exploration Building is designed with a flexible Moment steel frame, raised access floor, and demountable partitions which can be reconfigured to adapt to evolving needs. Mechanical towers, expressed on the facade, allow for flexible zoning and maximize rooftop outdoor learning. The building’s program focuses on providing students with access to explore a wide array of professional fields including the arts, law, health and wellness, engineering, and more. The mix of spaces include labs, both indoors and outdoors, working studios, and a large, multi-functional event space. This portion of the project is connected to the gymnasium via a covered outdoor paseo.
The Gold Gymnasium follows the site grade creating a stepped building of telescoping volumes. The two-court configuration allows for diverse uses from practice games, competitions to multi-purpose assemblies, supported by 800-seats of telescoping bleachers. The building also contains inclusive locker rooms, supports dance classes, pep squad, health classes, a fully equipped fitness studio, and yoga studio.
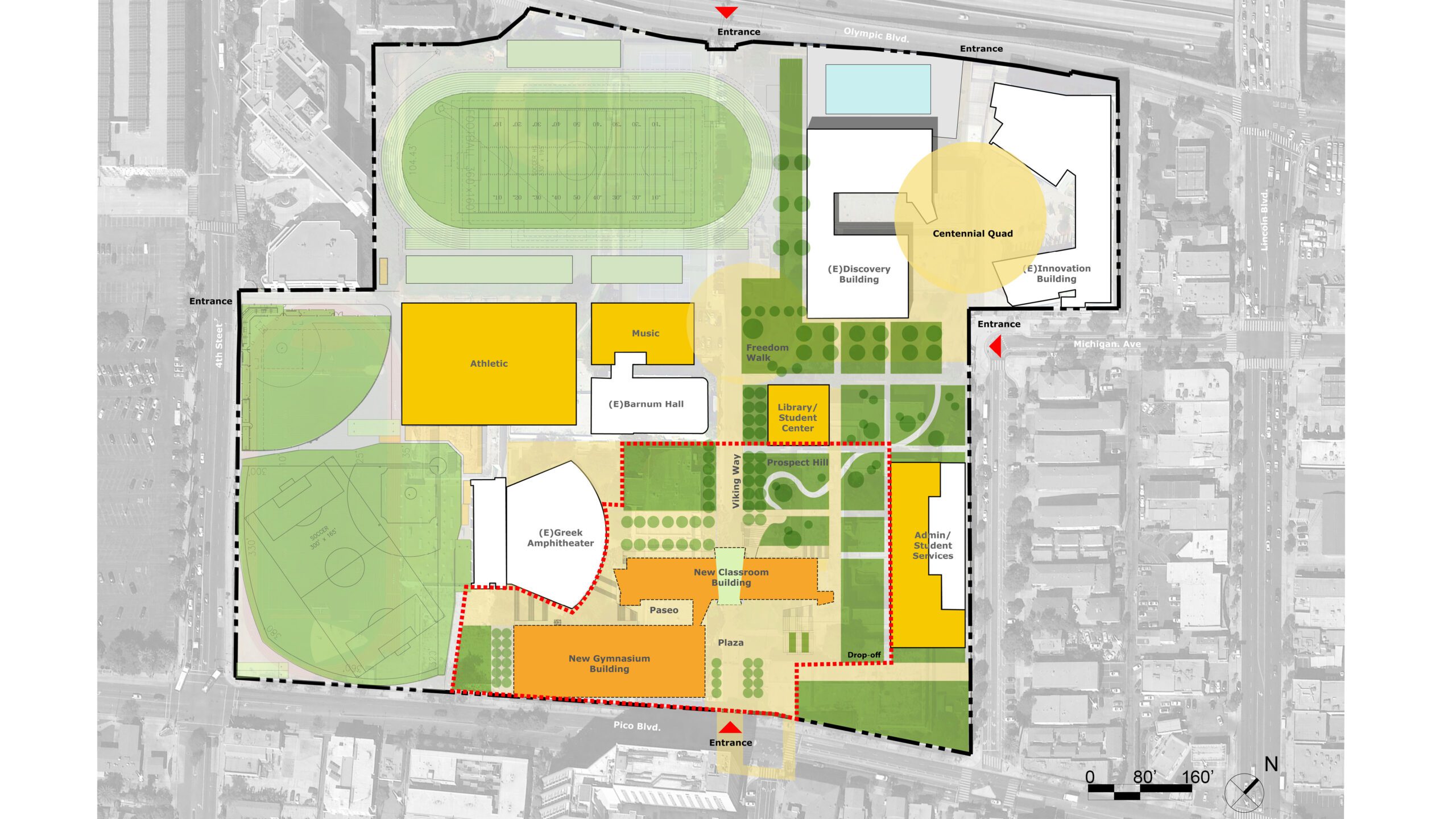
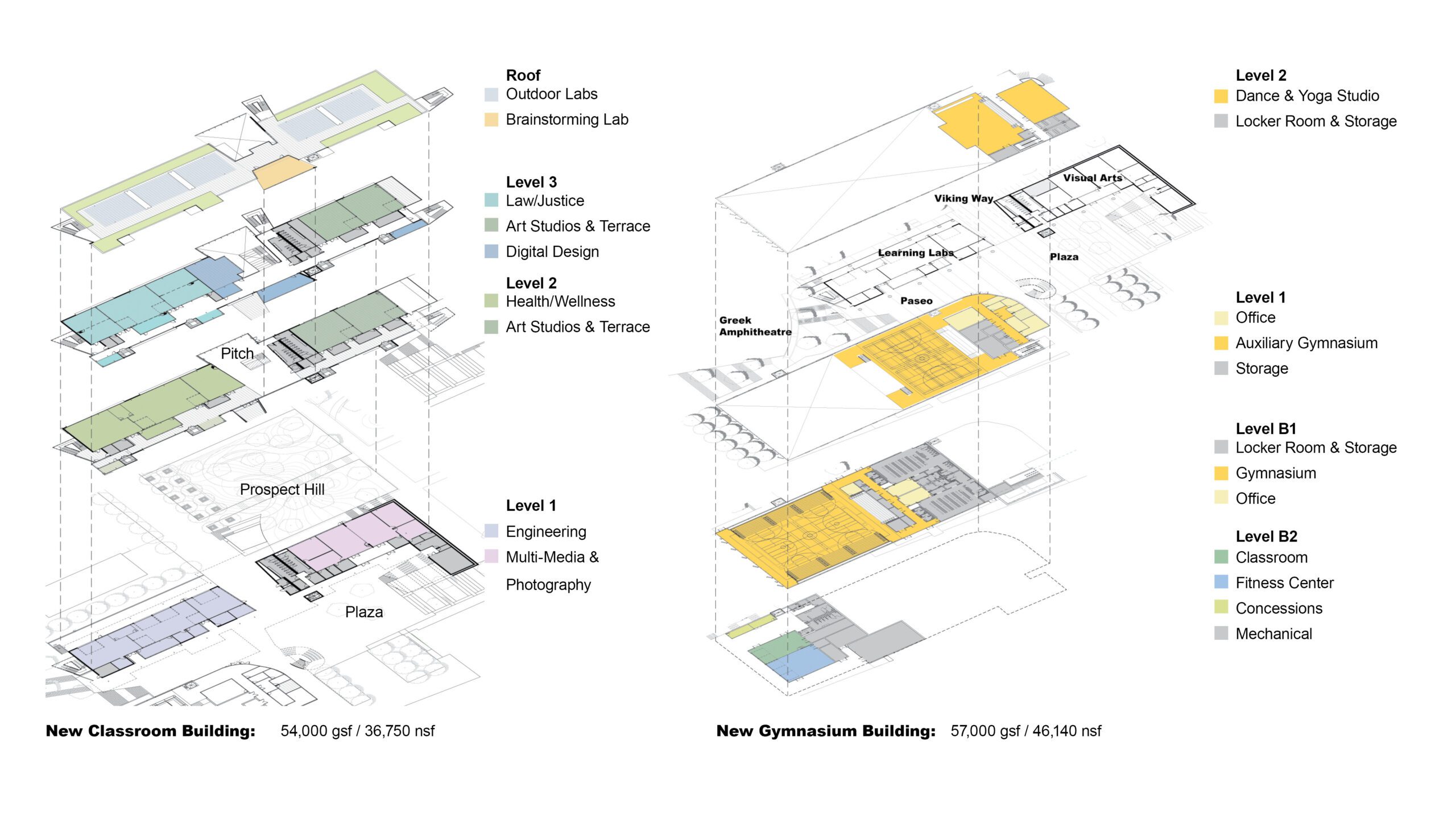
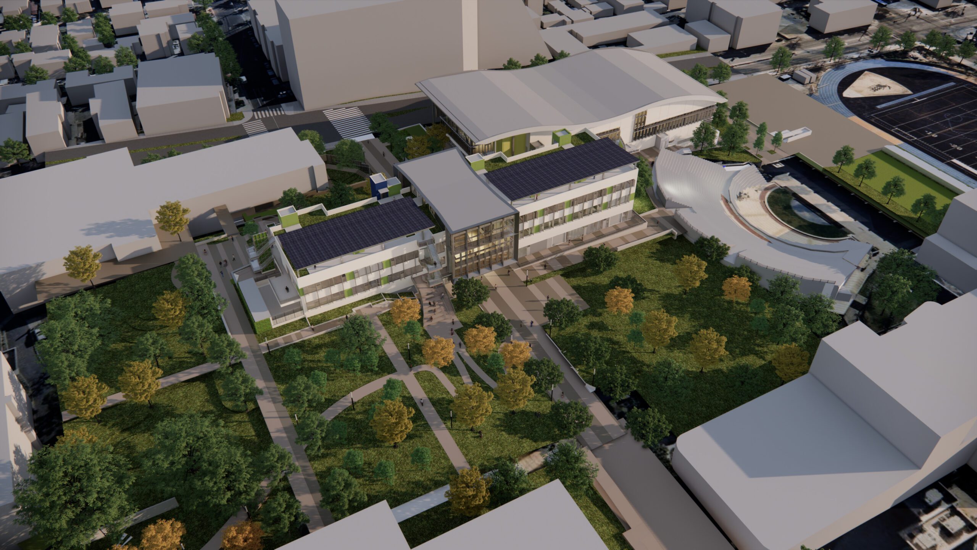
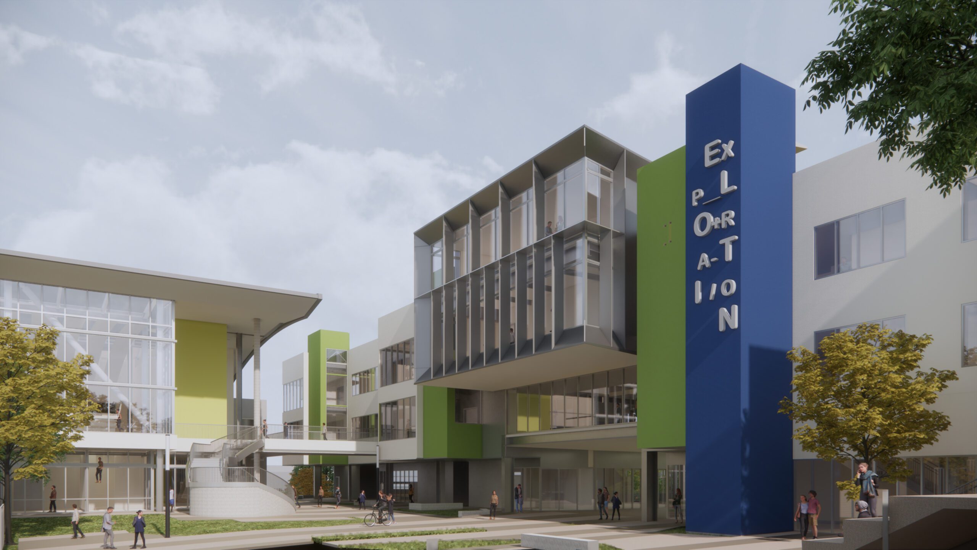
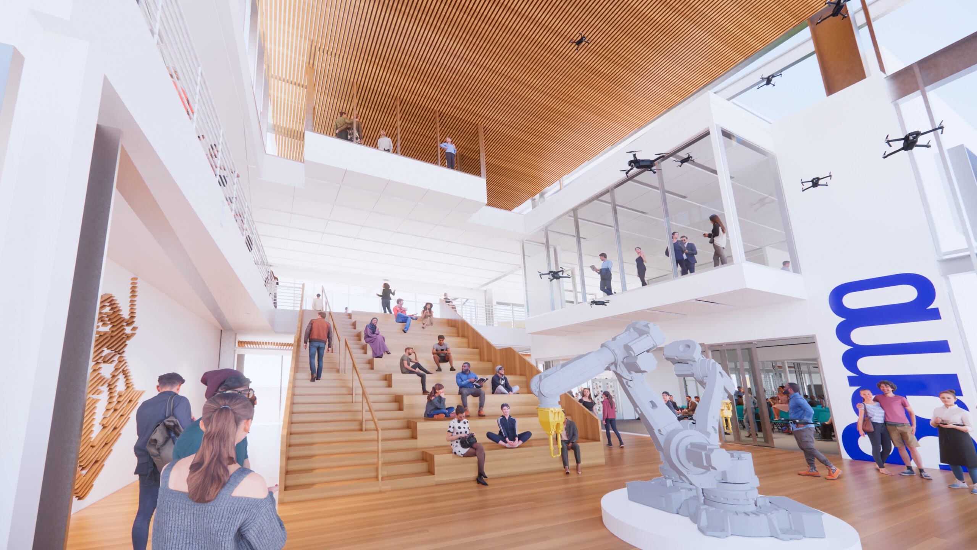
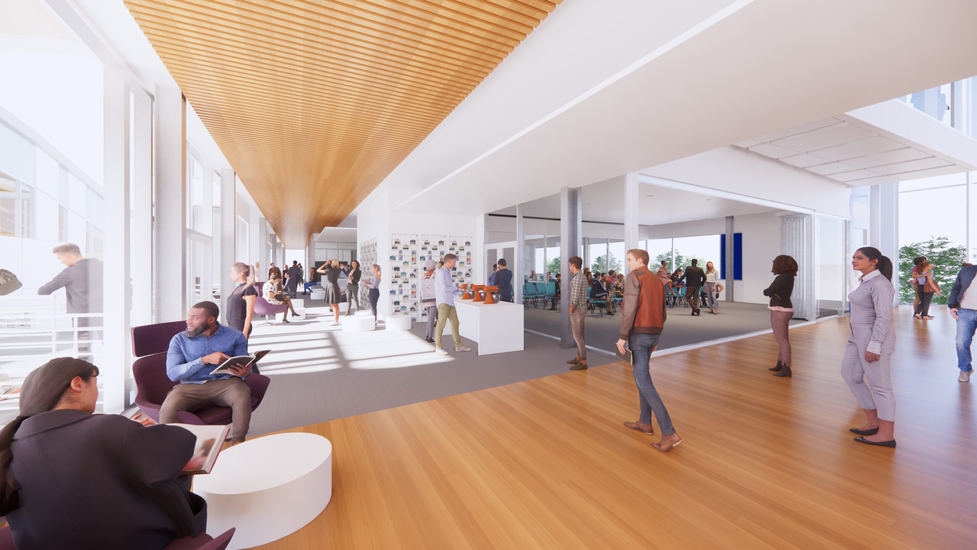
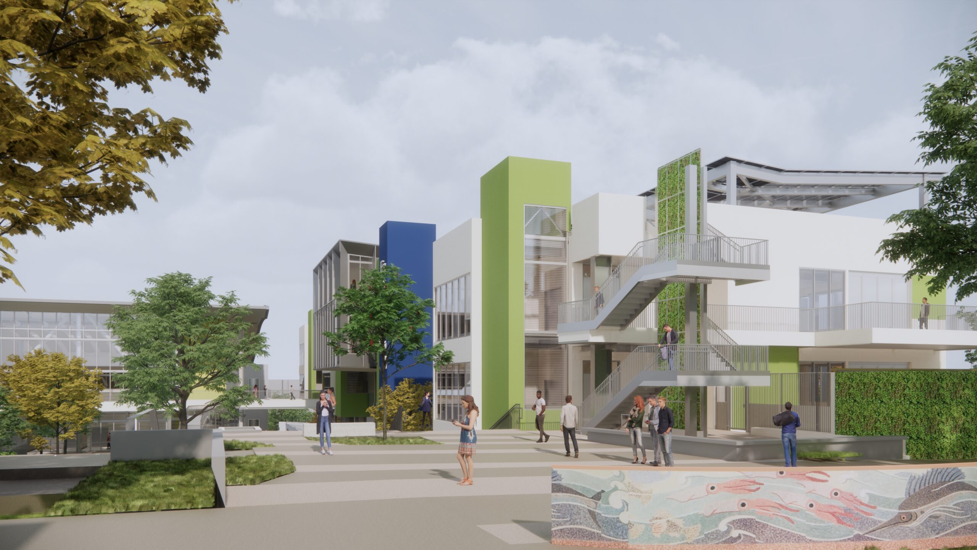
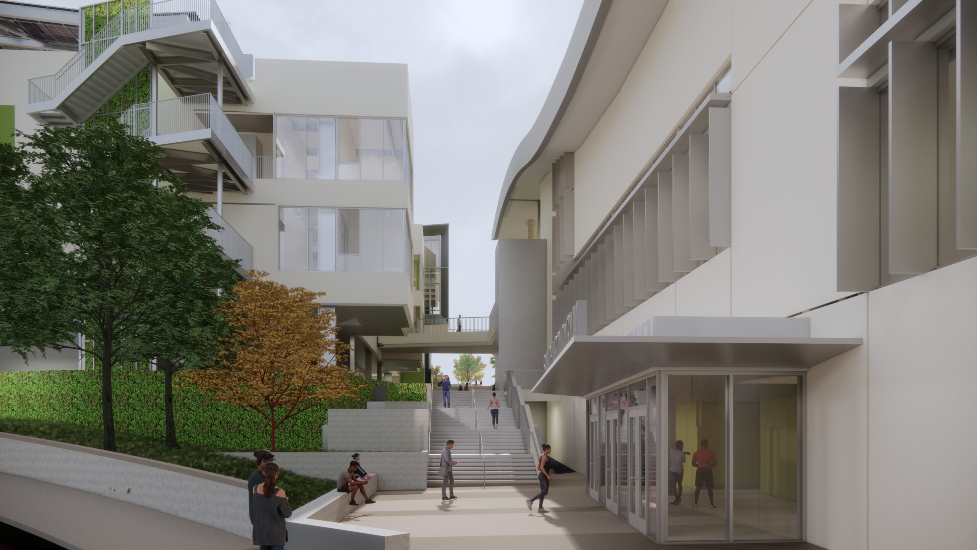
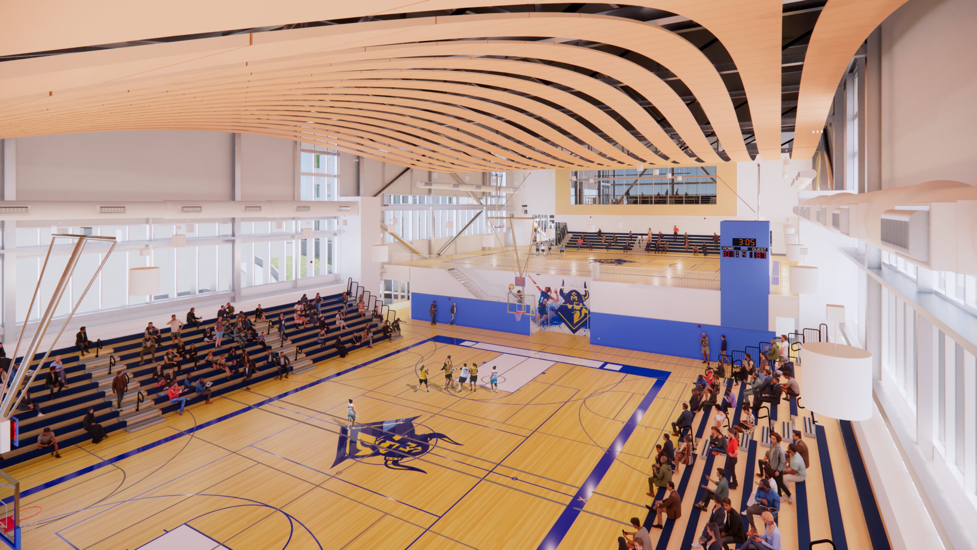
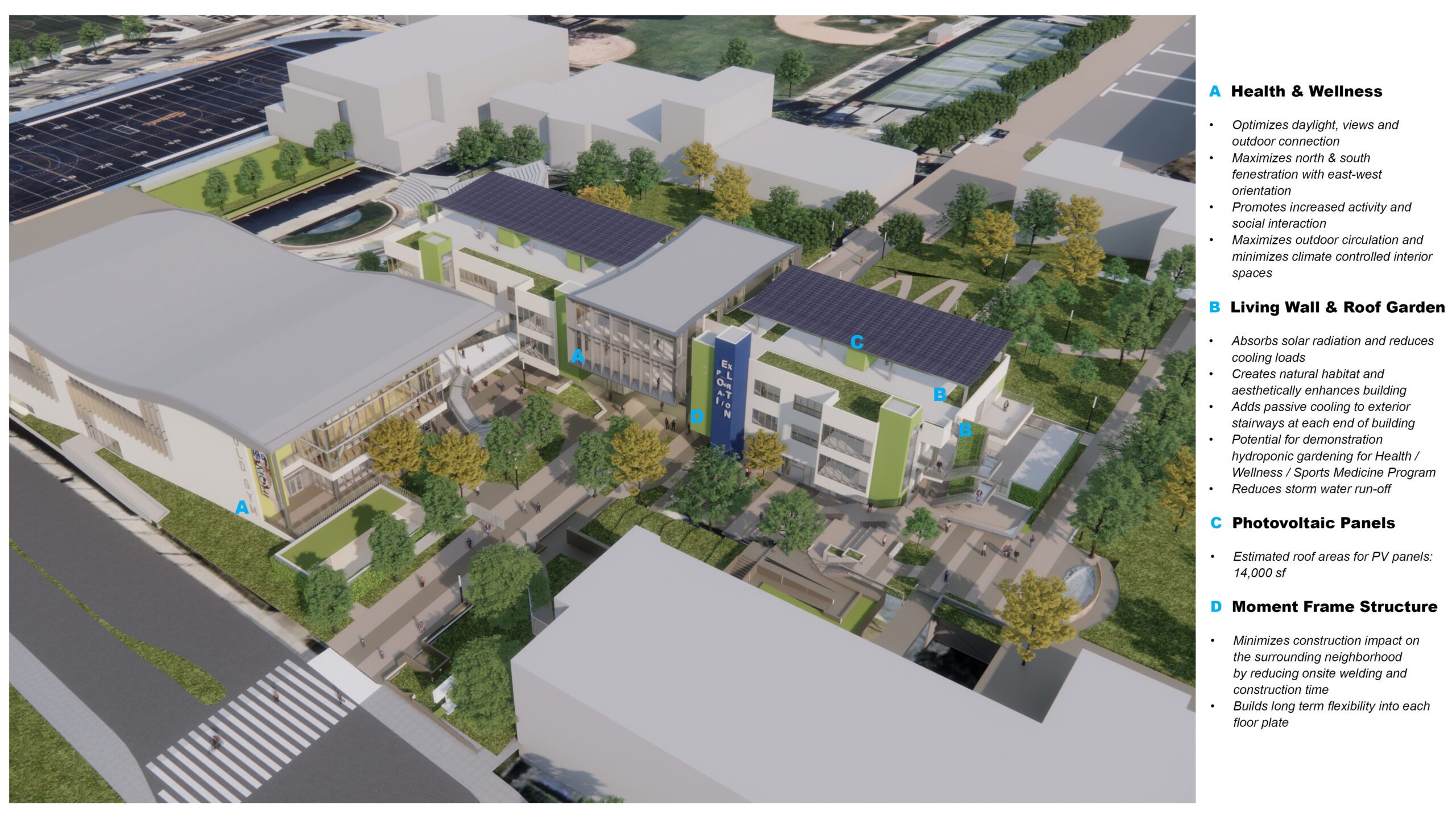
- Role: Design Architect
- Building Area: 111,000 SF
- Site Area:
- Architect of Record: HED

