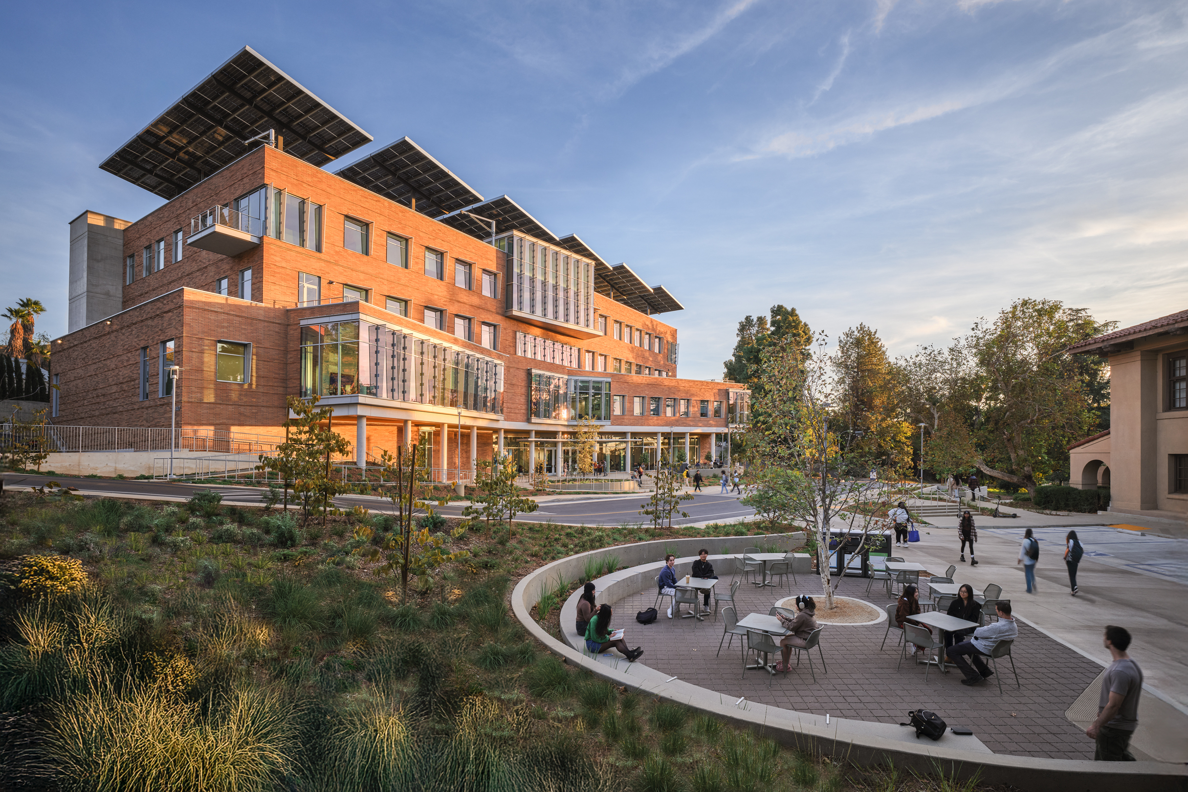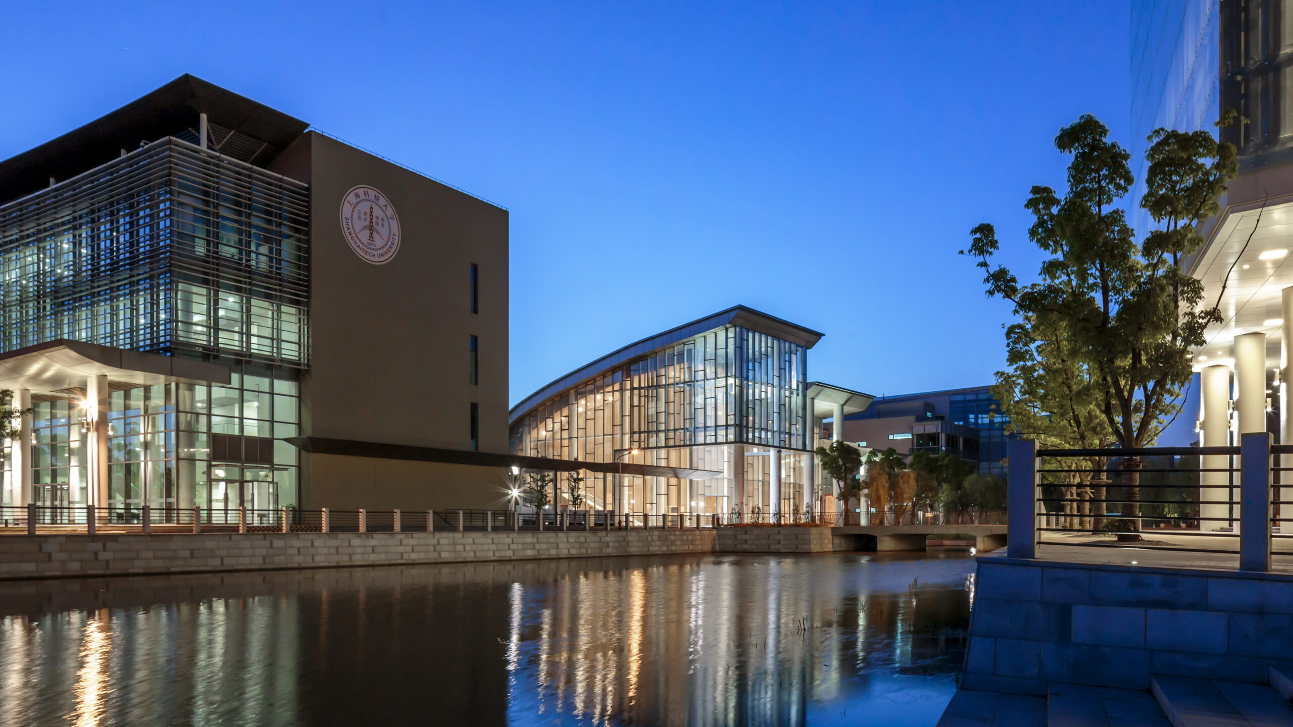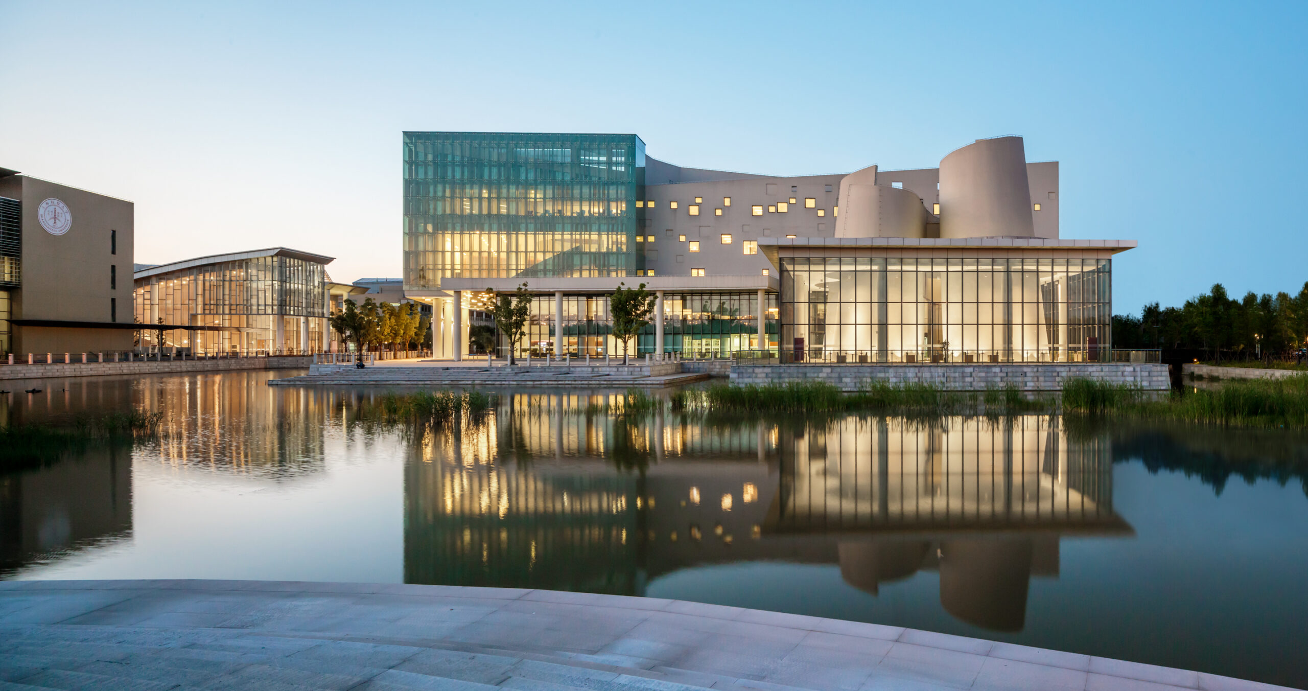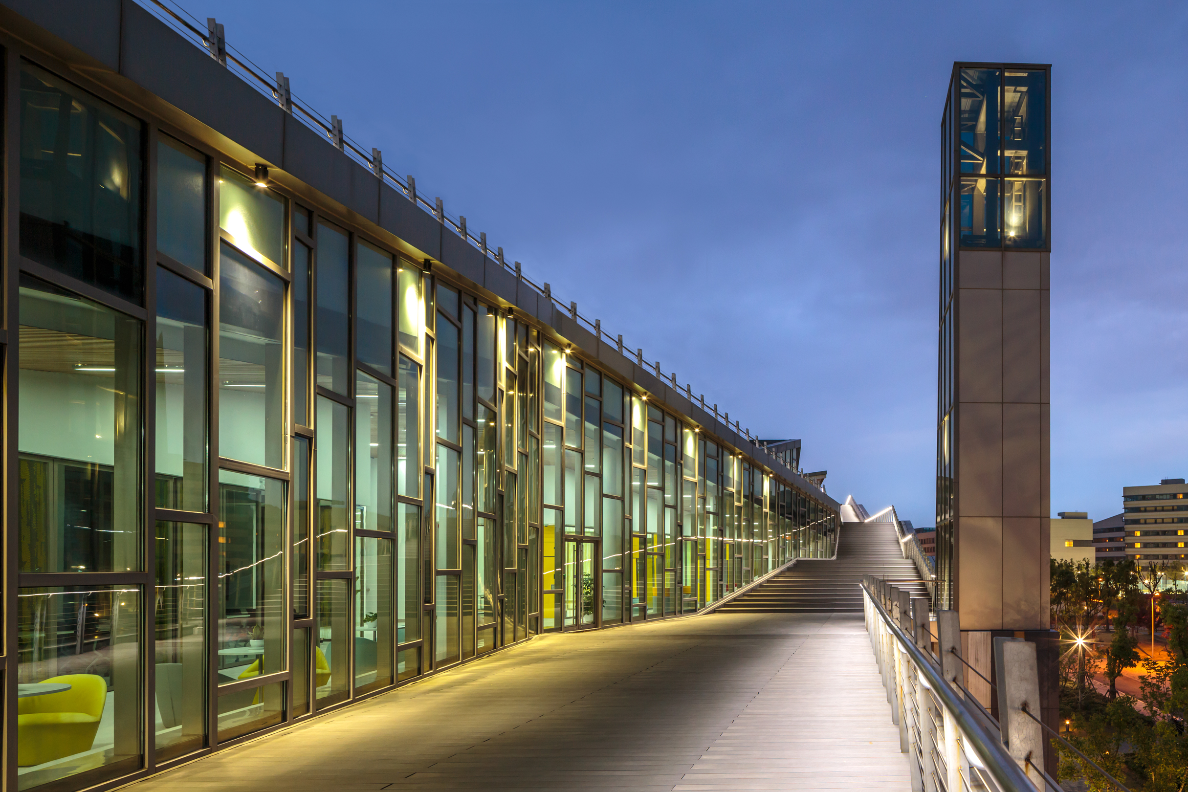- Role: Design Architect / Architect of Record
- Building Area: 63,000 SF
- Site Area: 2.7 Acres
- LEED Platinum Certified
- Design Build Contractor/Construction Manager: McCarthy Building Companies
With a 58 percent increase in enrollment since 2015, the new School of Business responds to tremendous campus growth particularly within the business school. Thru a design-build competition, the Moore Ruble Yudell/ McCarthy team was selected with a forward-looking design that is uniquely of its place and welcoming to its diverse student community. The project is a gateway to and first new academic building in the South Campus District. Strong indoor-outdoor connections harmonize the building to its climate, site, district, and greater campus. Building and site integrate into the South District’s hillside topography and offer a spectrum of indoor and outdoor gathering spaces that are a destination for students and the business community.
The project centralizes School of Business classes and activities and is designed to be an inclusive and inviting home where students feel they belong. The new building includes collaborative classrooms; a 350-seat auditorium; computer lab; recording studio; multi-use spaces and café; open collab areas; group study rooms, lounges; student services suites, offices, and an executive meeting room. State-of-the-art technology for hybrid learning allows multi-media presentations to be recorded and streamed. The project will achieve LEED Platinum and advances towards net zero energy and carbon through passive and active strategies that take advantage of the hillside setting.
An animation of the design process can be viewed here.
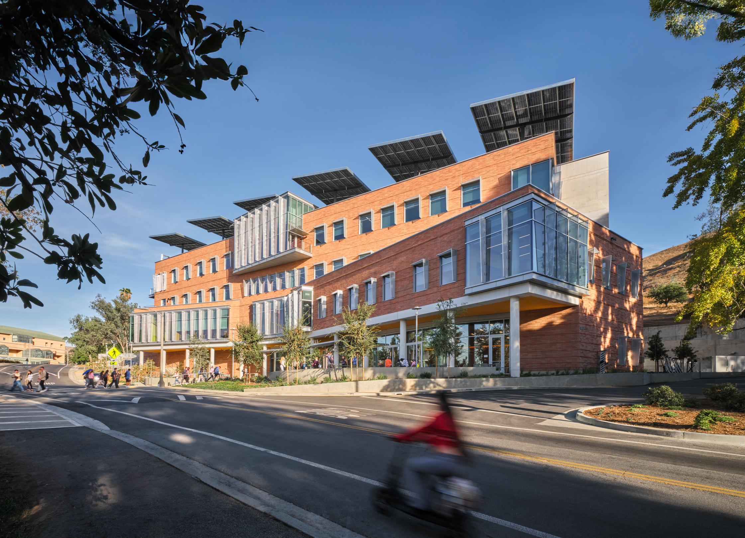
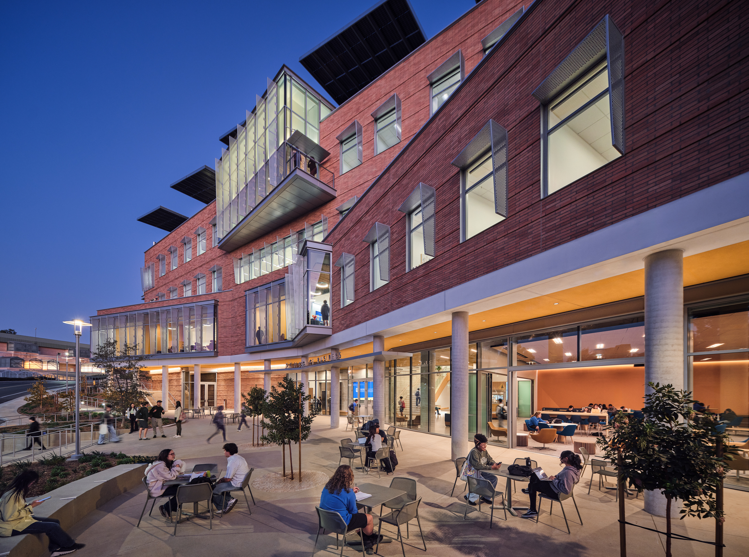
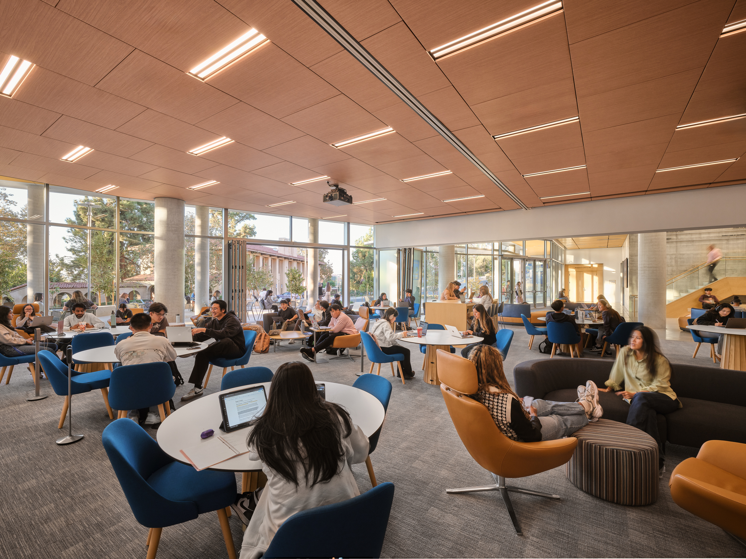
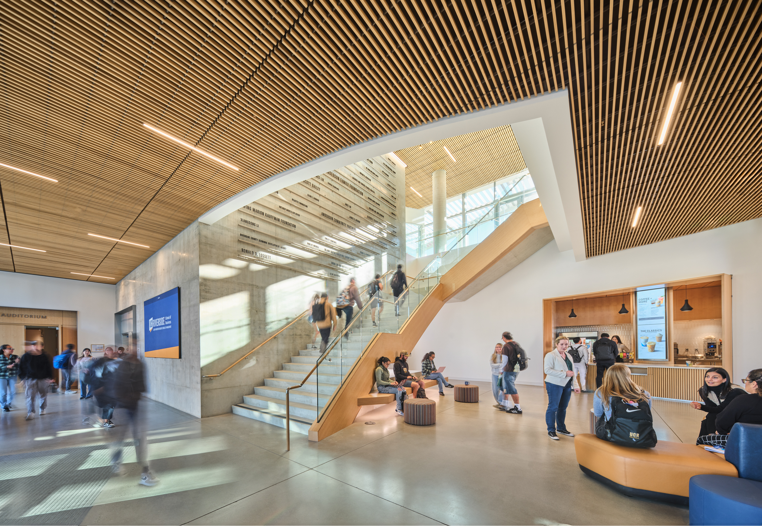
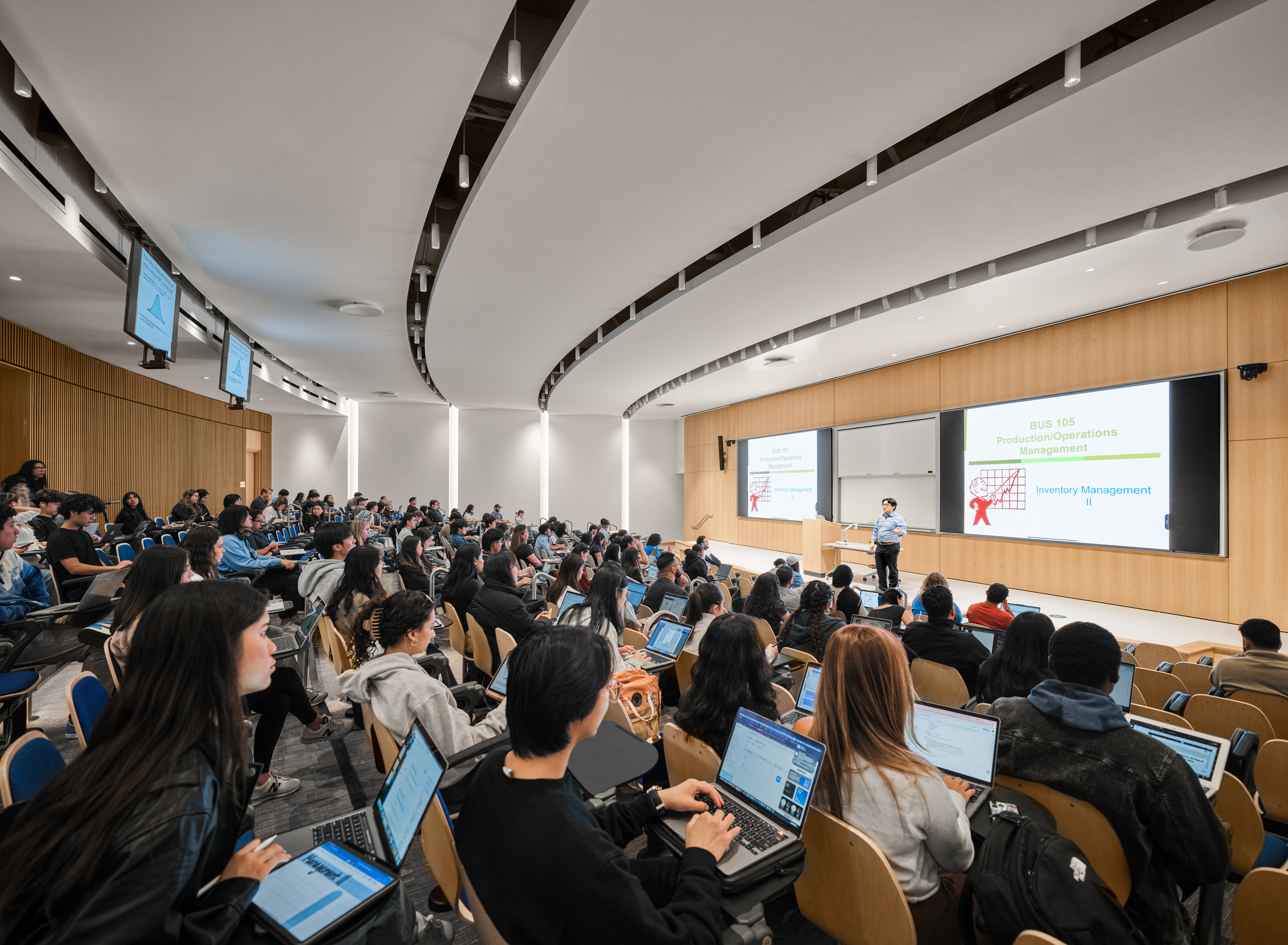
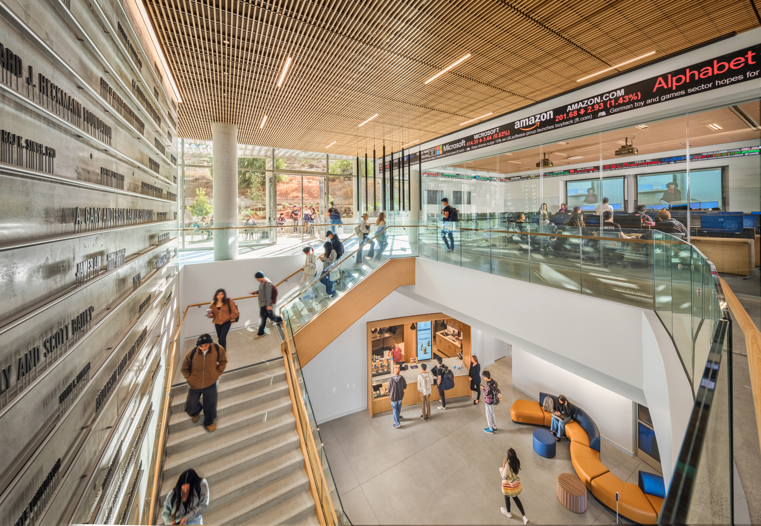
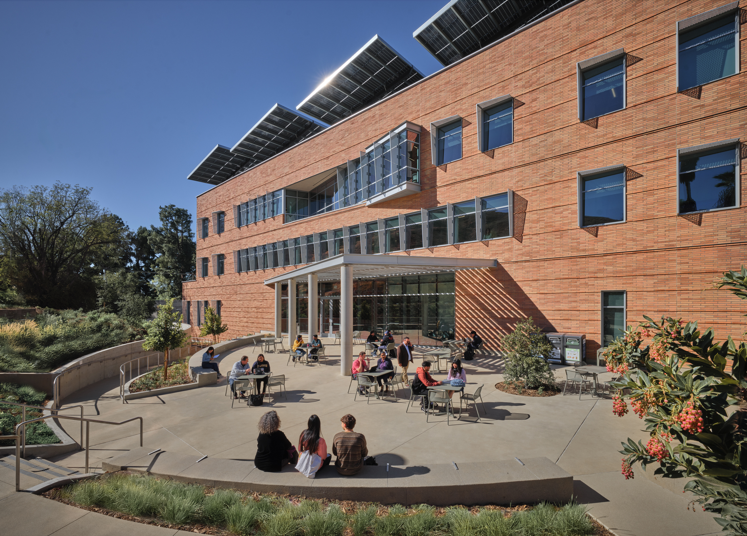
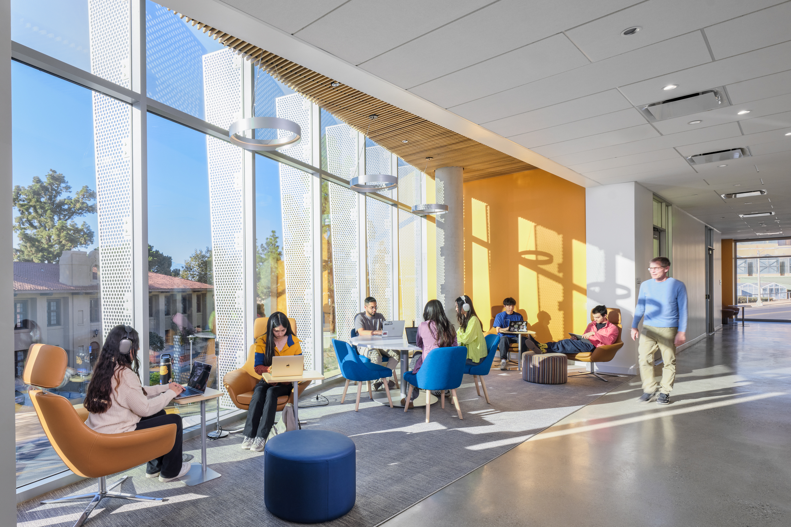
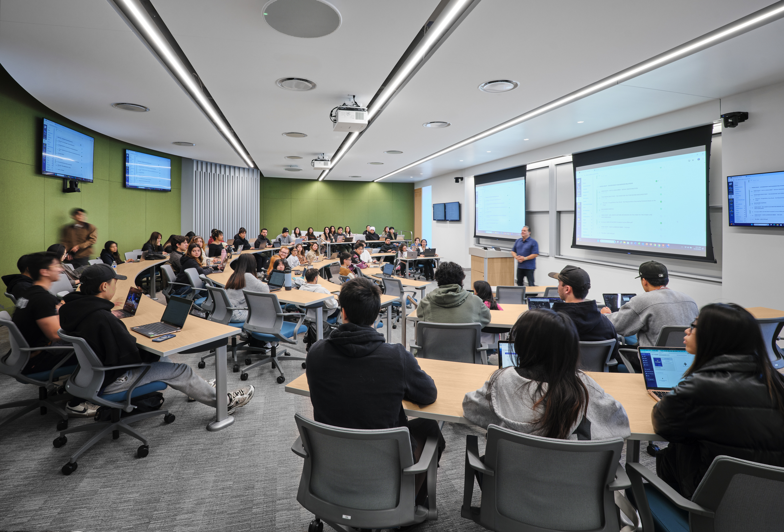
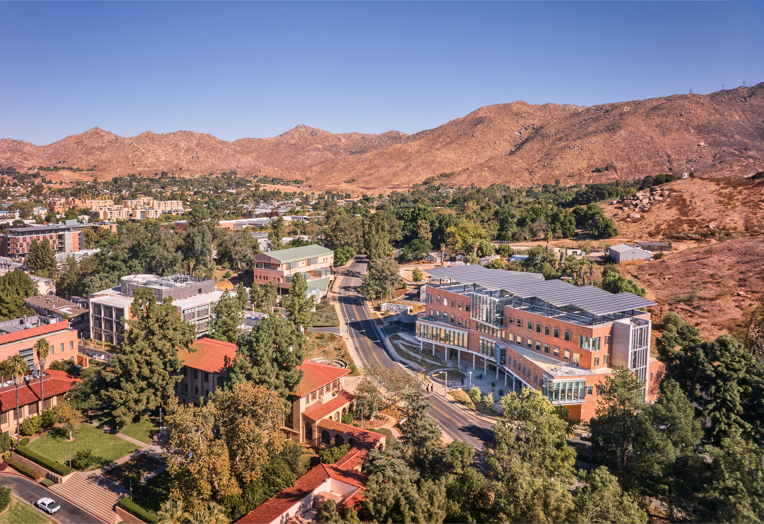
- Role: Design Architect / Architect of Record
- Building Area: 63,000 SF
- Site Area: 2.7 Acres
- Design Build Contractor/Construction Manager: McCarthy Building Companies
