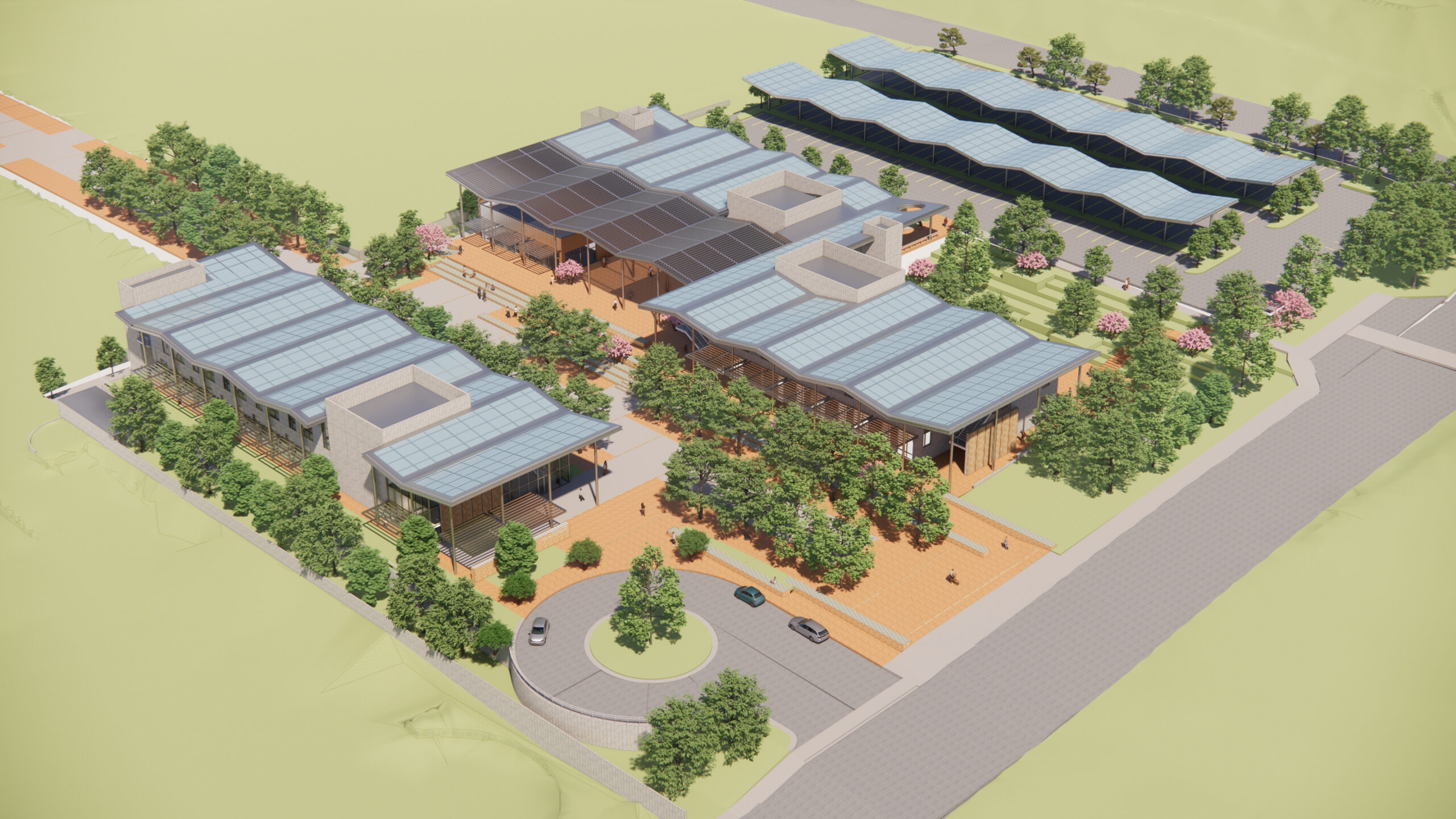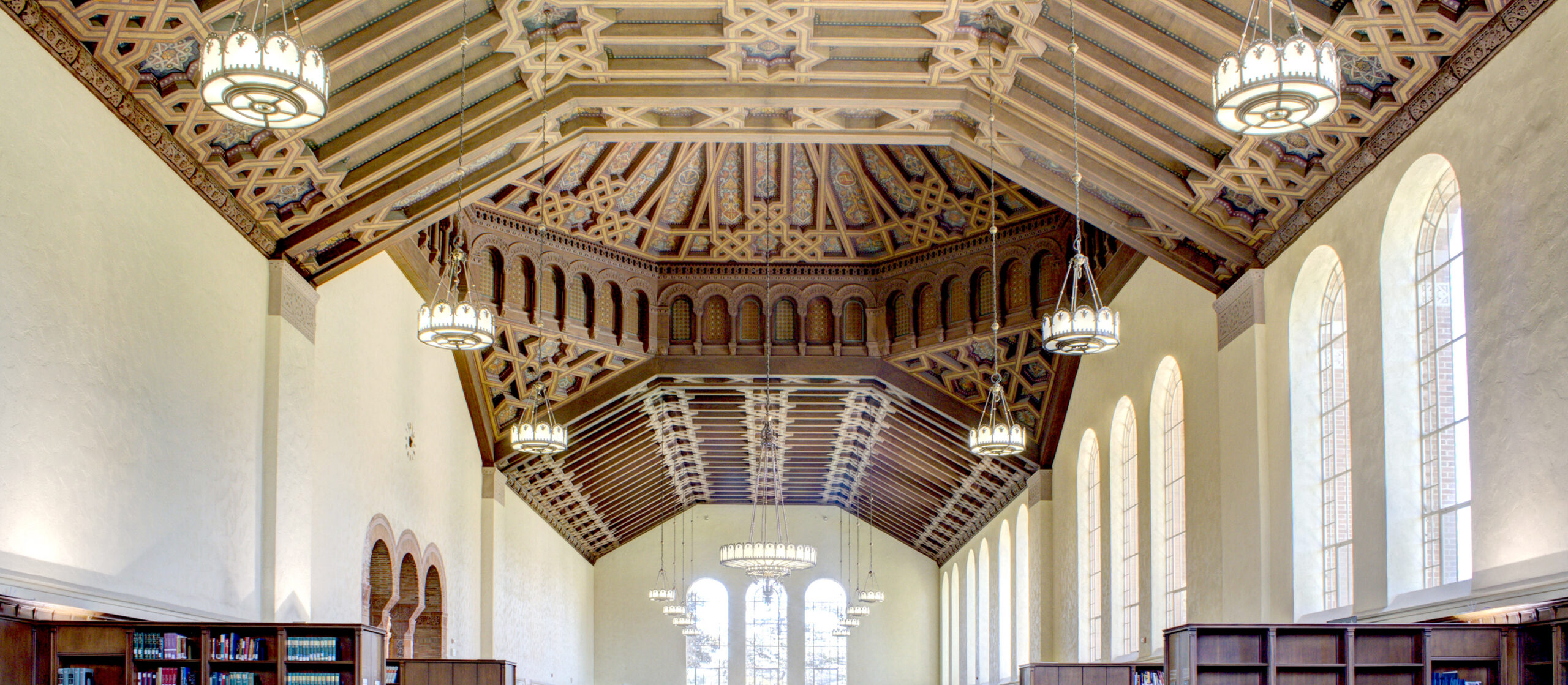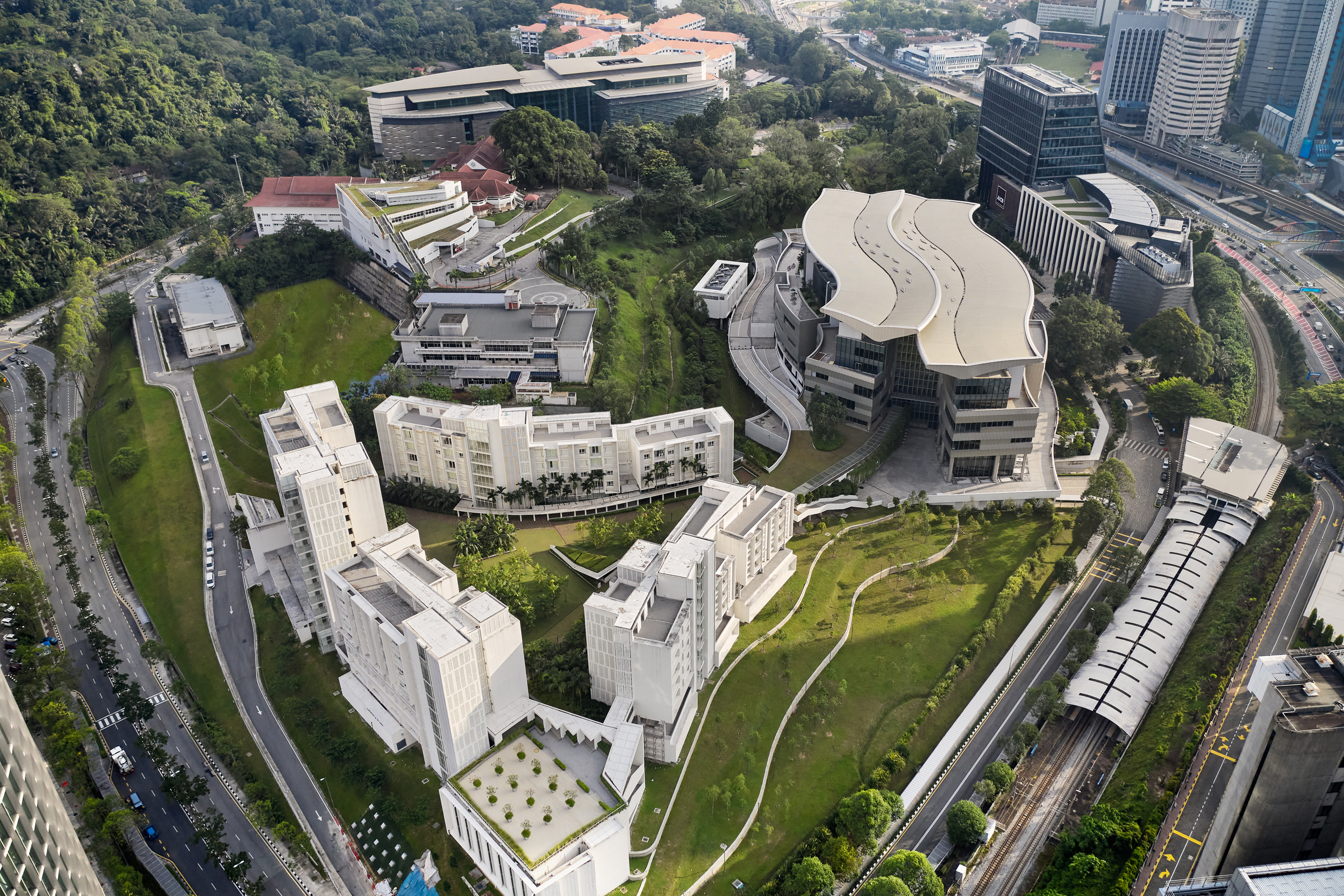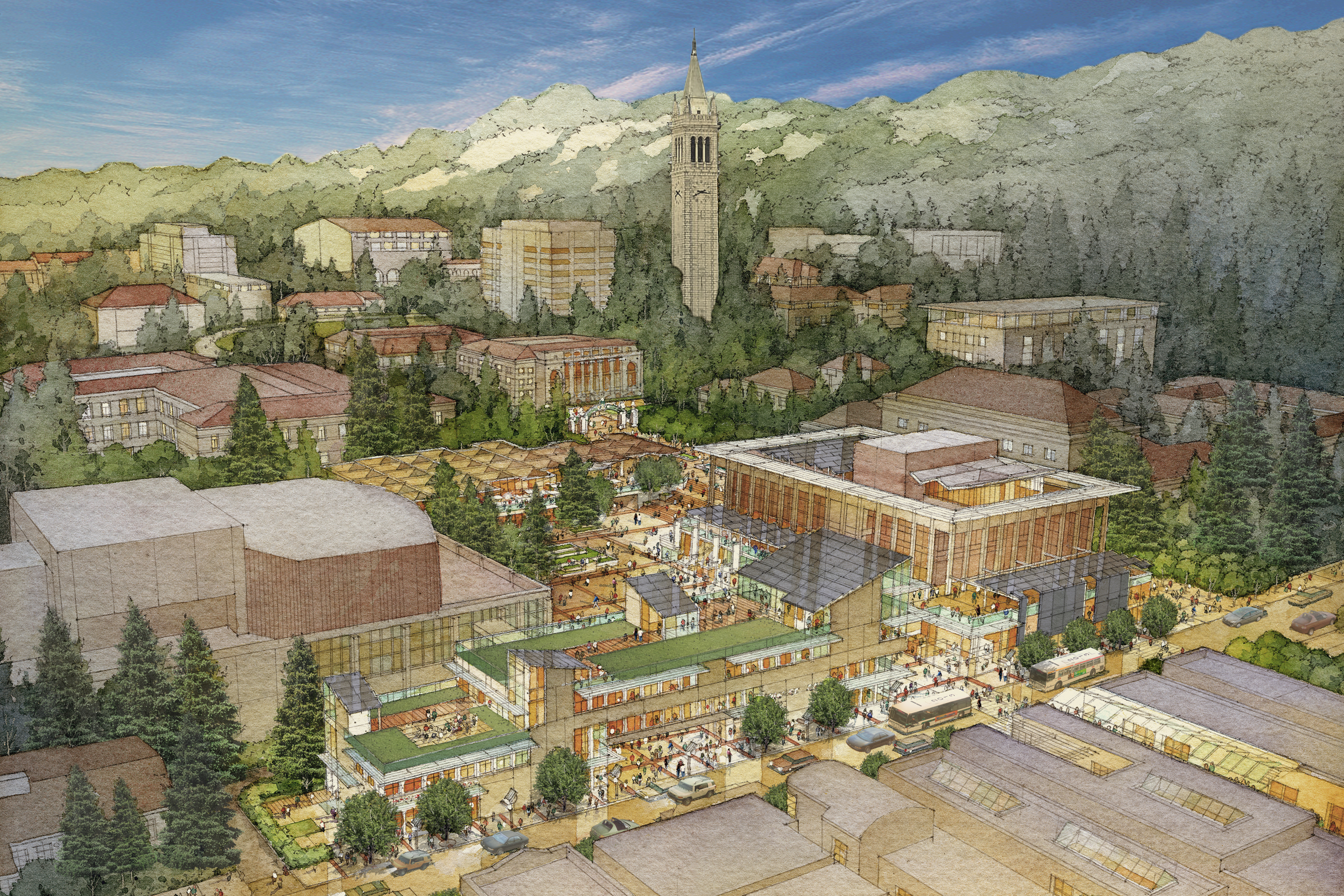- Role: Design Architect / Architect of Record
- Building Area: 65,000 SF
- LEED Platinum (targeted) + NZE Ready
This new Village creates a visible home base and strong presence for the School of Continuing Education on the Mt. SAC community college campus in Walnut, California. A hub for non-credit education focused on workforce development and personal betterment, the impact of this transformational project extends well beyond the campus, to the community and greater region.
The Village anchors a new pedestrian campus connector, the Village Walk, and creates a new campus gateway. The modestly scaled buildings mediate the significant grade change from campus to community, while the dynamic, expressive folded roofs and transparent facades engage the landscapes to create lively and shaded exterior spaces around the building.
The project supports a diverse student body with a wide variety of expectations and needs. Extensive transparency throughout creates dynamic naturally lit environments supporting a range of learning styles, while encouraging interaction with education on display.
The Village established Mt. SAC’s first Sustainable Design Charette process that will be used for all future projects. It also dramatically expands the existing campus framework to provide new pedestrian connectors, and access to future development sites, while extending campus infrastructure to support future campus expansion.
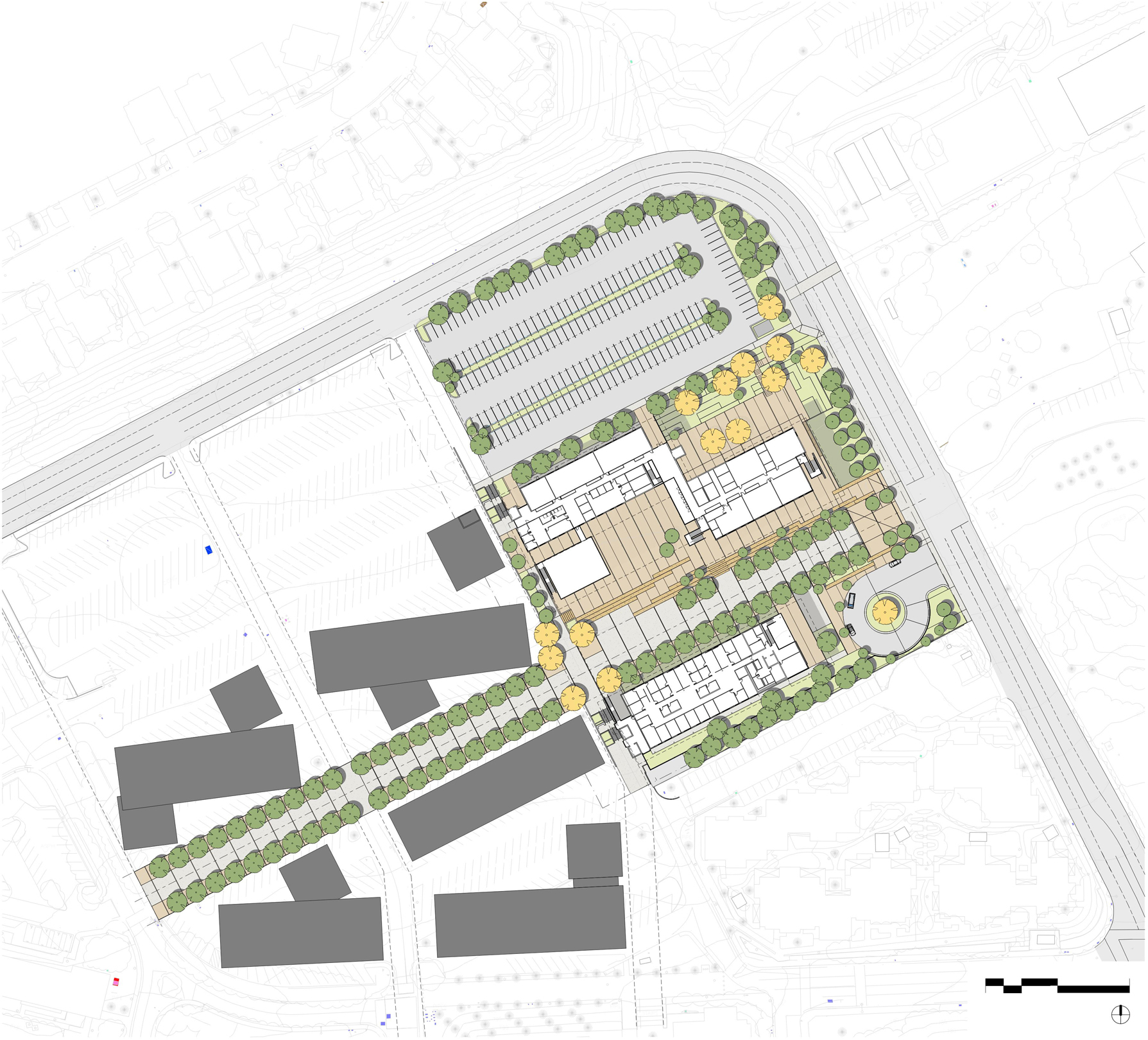
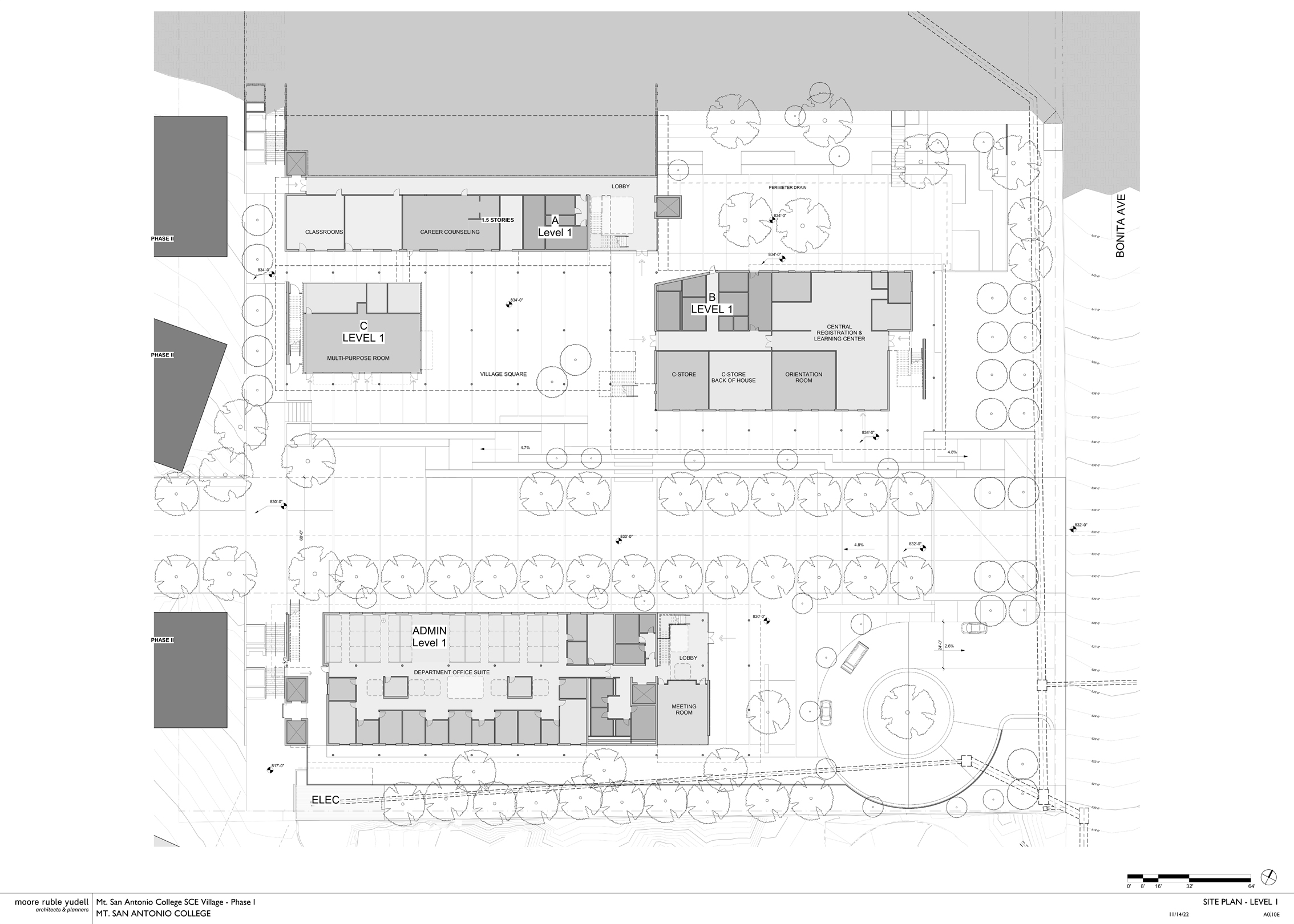
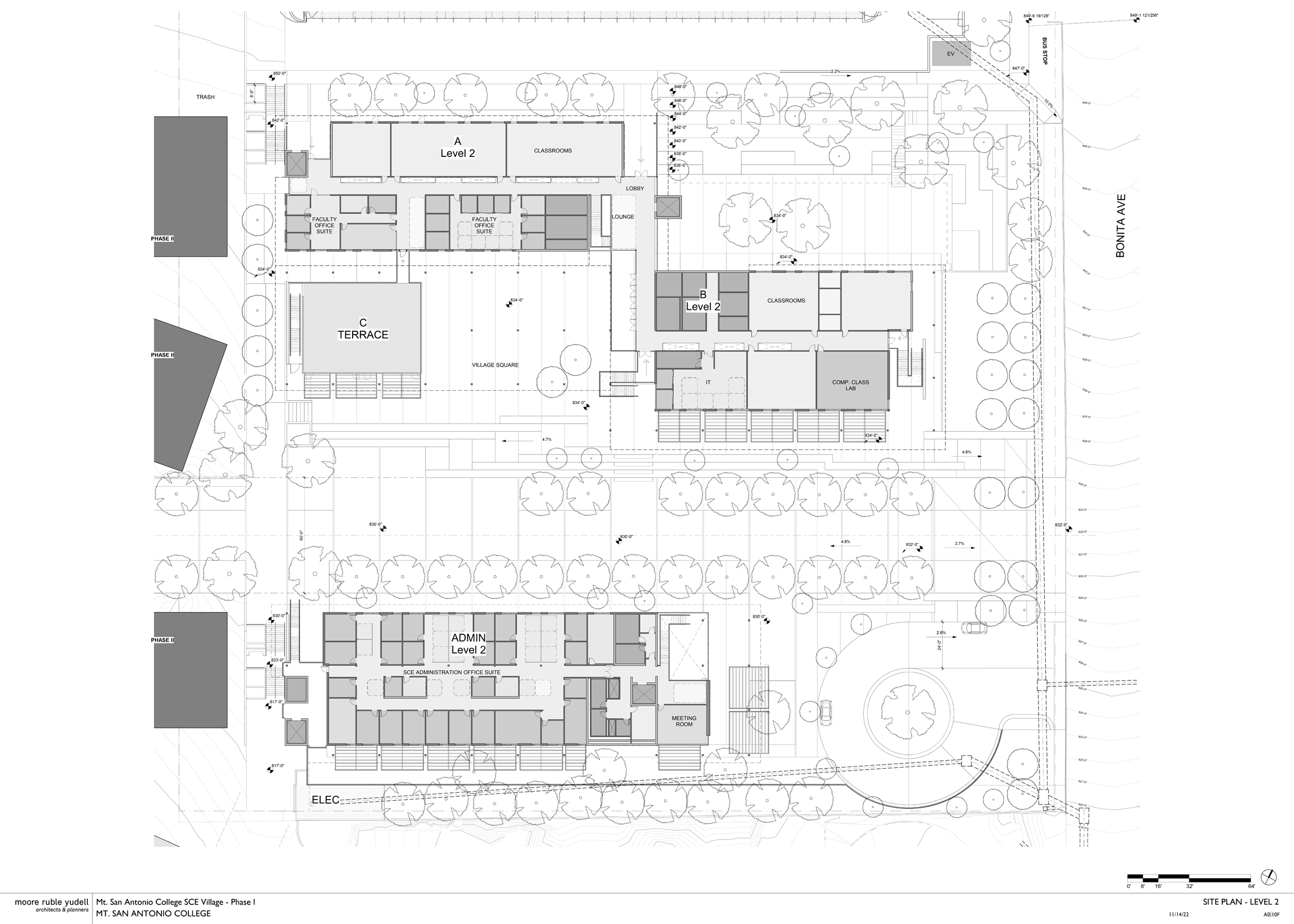
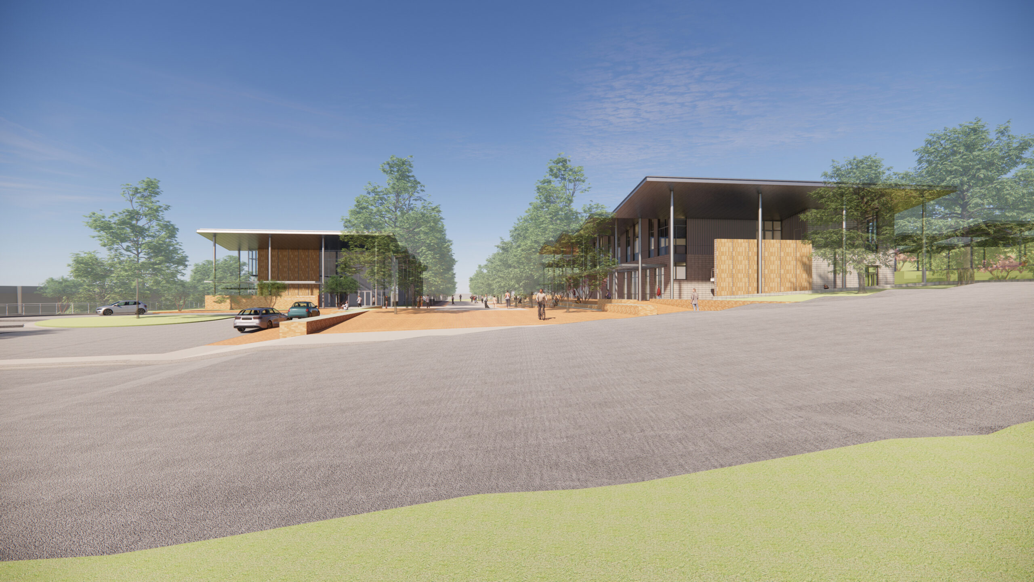
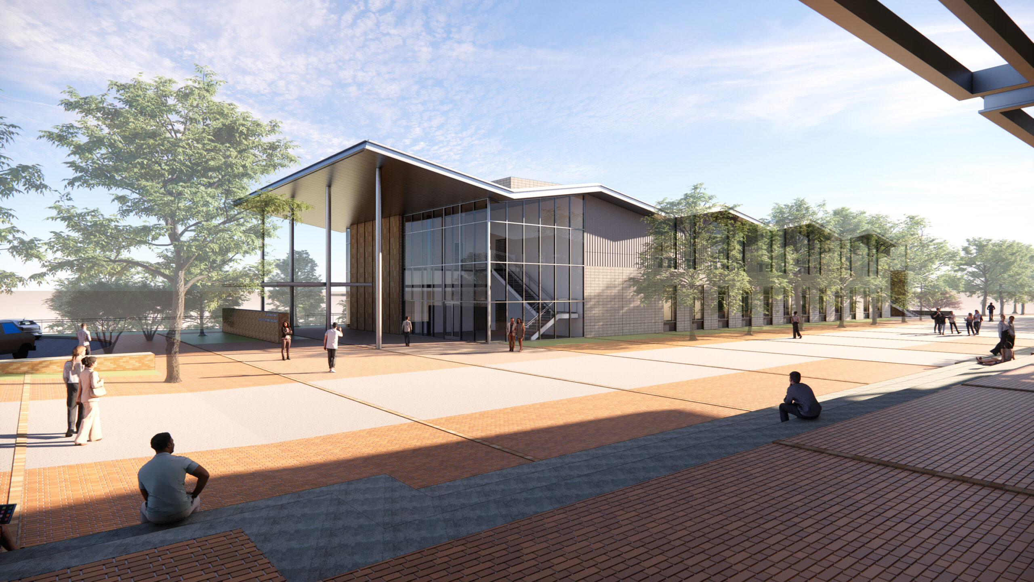
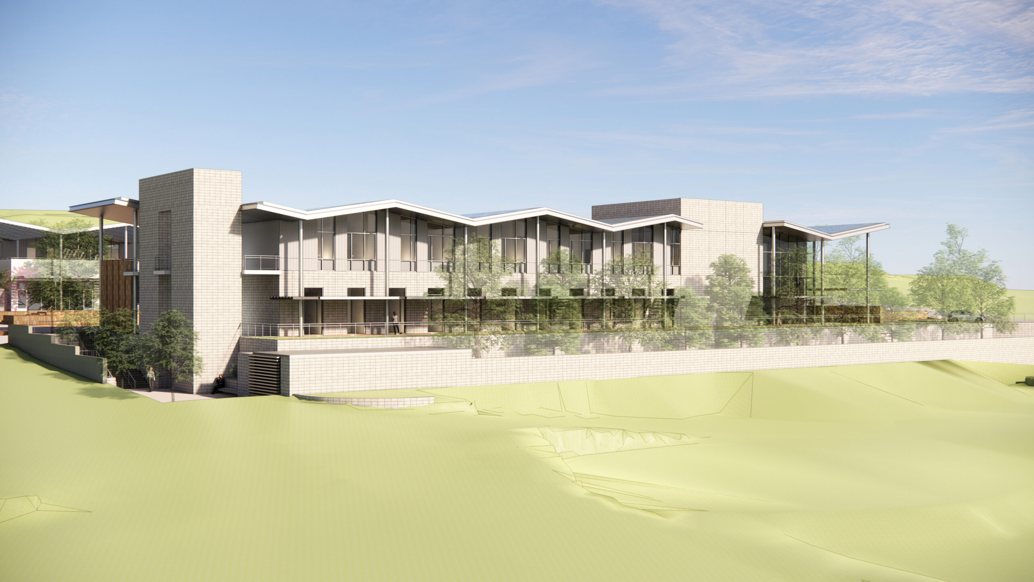
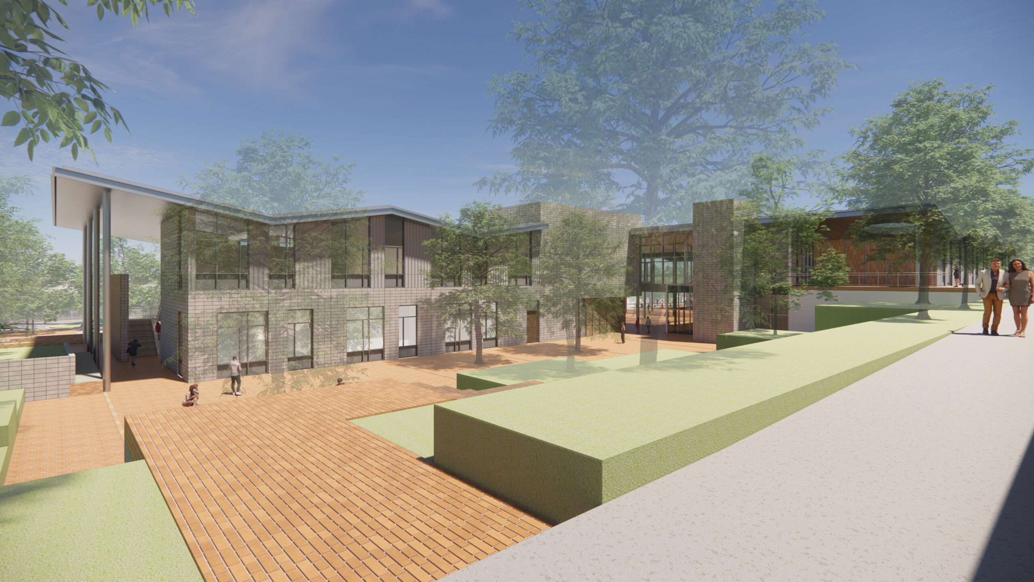
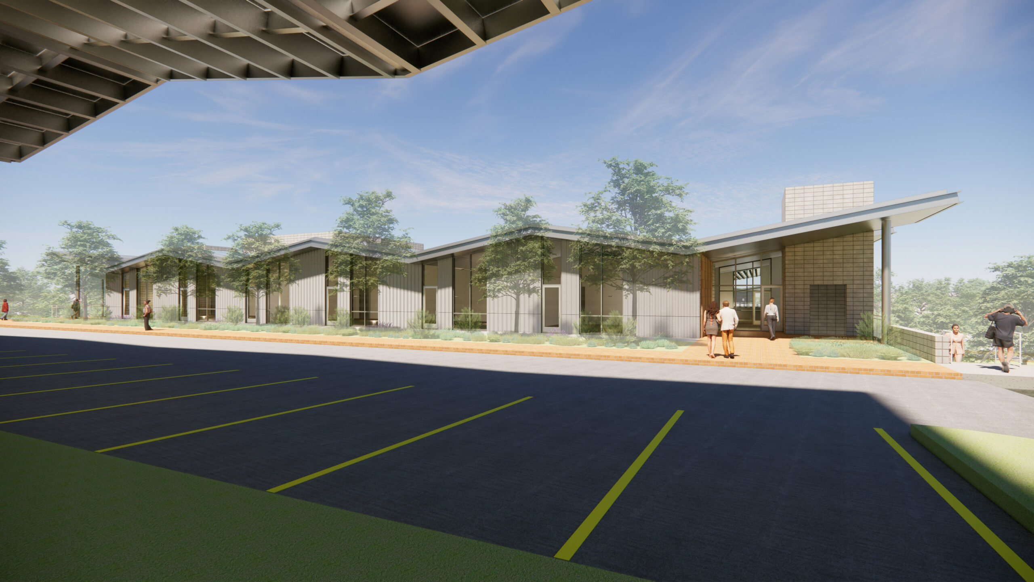
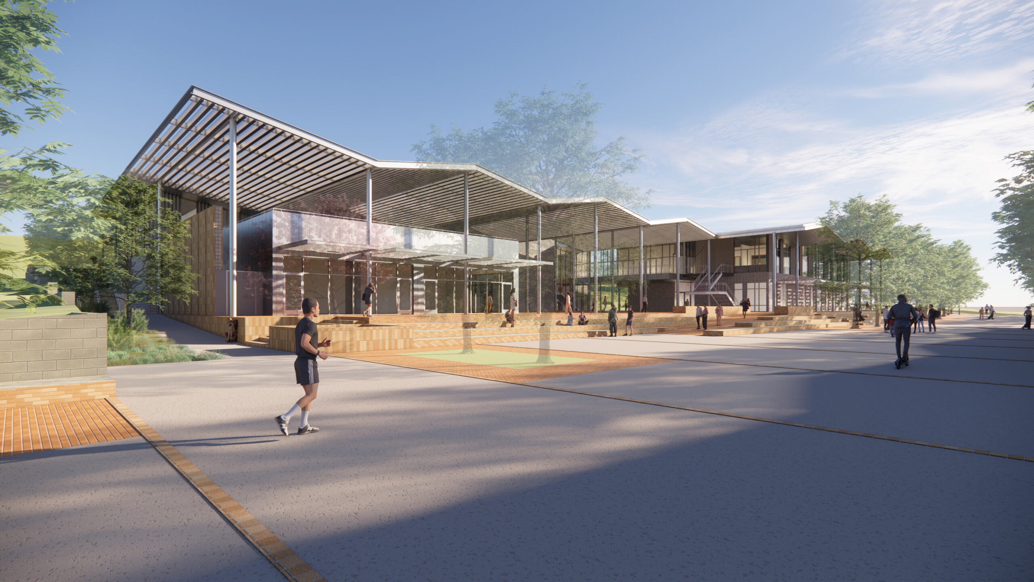
- Role: Design Architect / Architect of Record
- Building Area: 65,000 SF
- Site Area:
- :
