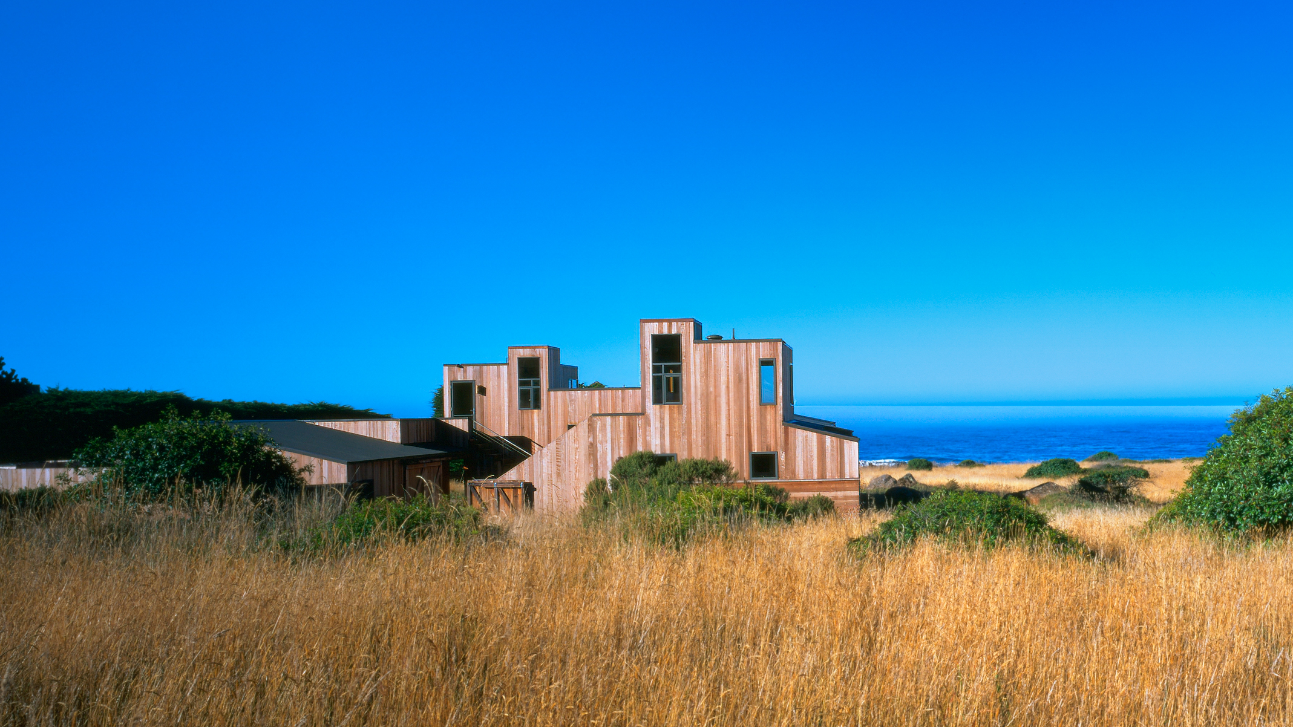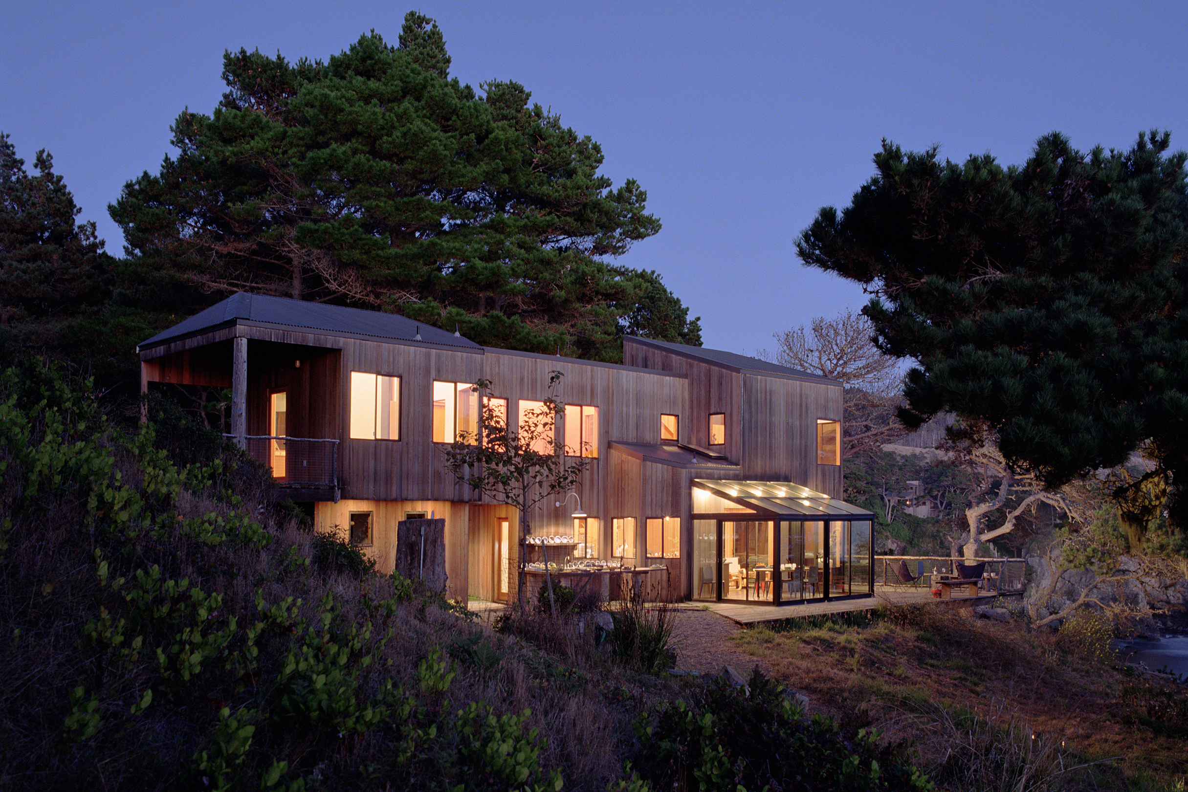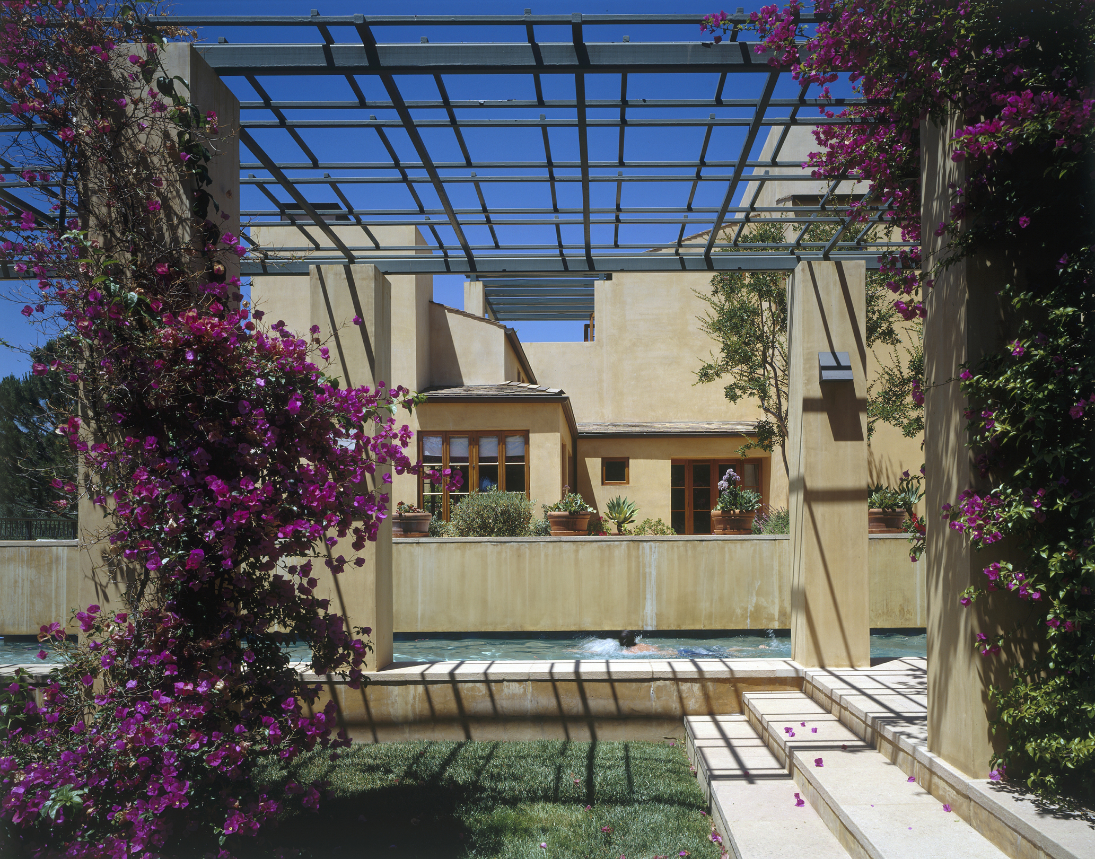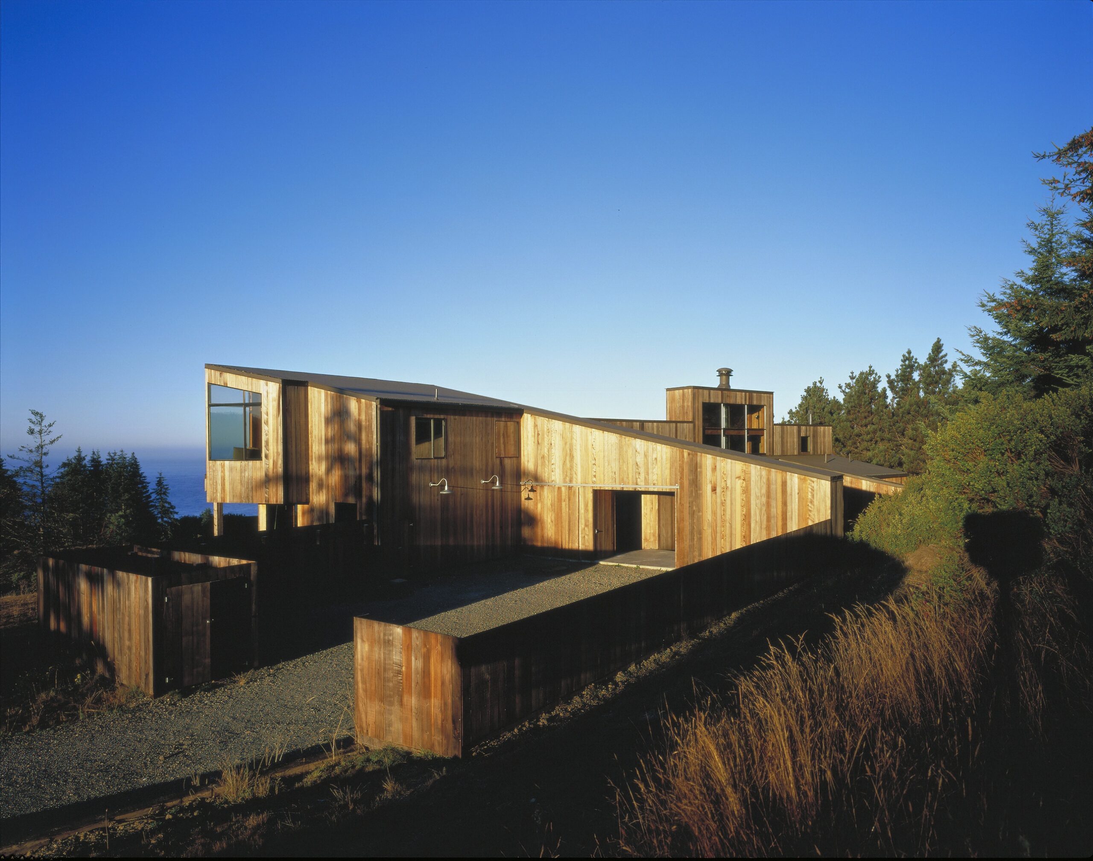- Role: Owner / Architect
- Building Area: 2,500 SF
The 2,500 sf Sea Ranch Residence developed in close response to the rhythms and materials of the rugged coast of Northern California. Close to a coastal bluff, the site falls under strict architectural guidelines. The design sought to embrace the fundamental environmental intentions of the guidelines while creating a contemporary place of strong individual character and quiet complexity. Each part of the house responds to its specific site conditions. The east elevation presents a rugged entry as a contemporary interpretation of the “western front.” The south opens to the ocean with full or partial shading. The west screens the interior from houses across the meadow. The north is shaped as an intimate court with mountain views. A garden of native grasses and rocks suggests a mountain to ocean connection with its implied passage through the center of the house. Spaces are shaped simply in plan, yet shift dramatically in height and present a layered sequence of framed views and paths. Windows are composed to frame near and distant landscape and to celebrate the movement and wash of light. The northeast-facing courtyard catches the morning sun and screens prevailing winds. The towers of the studios collect light and allow for natural convection. The house is configured as a one-room deep array so that all spaces have multiple exposures, optimizing daylight and ventilation. In harmony with its environment, the house celebrates craft and materials and shapes a retreat for quiet contemplation or spirited social interaction.
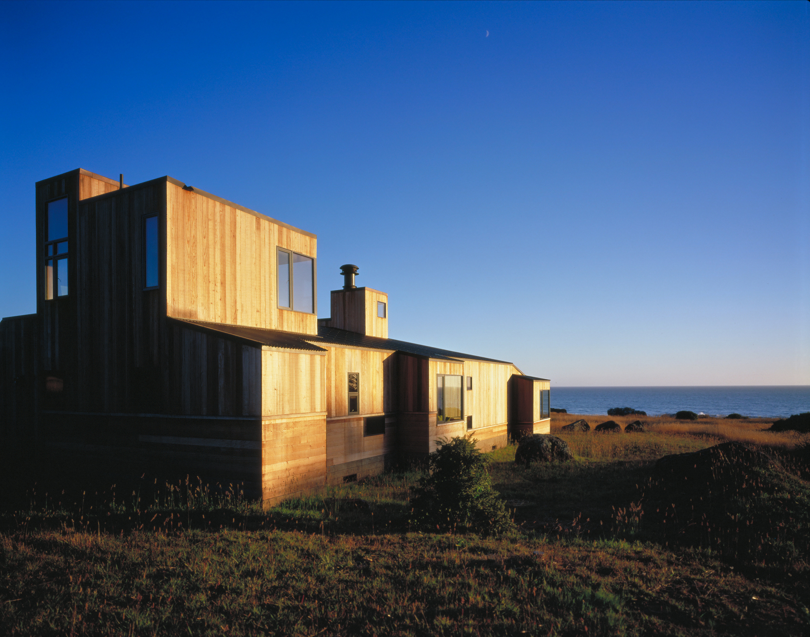
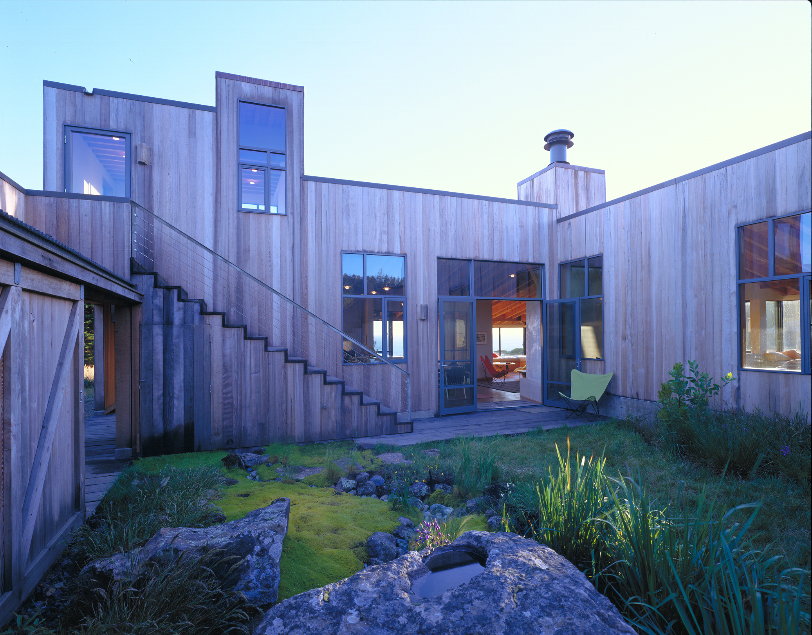
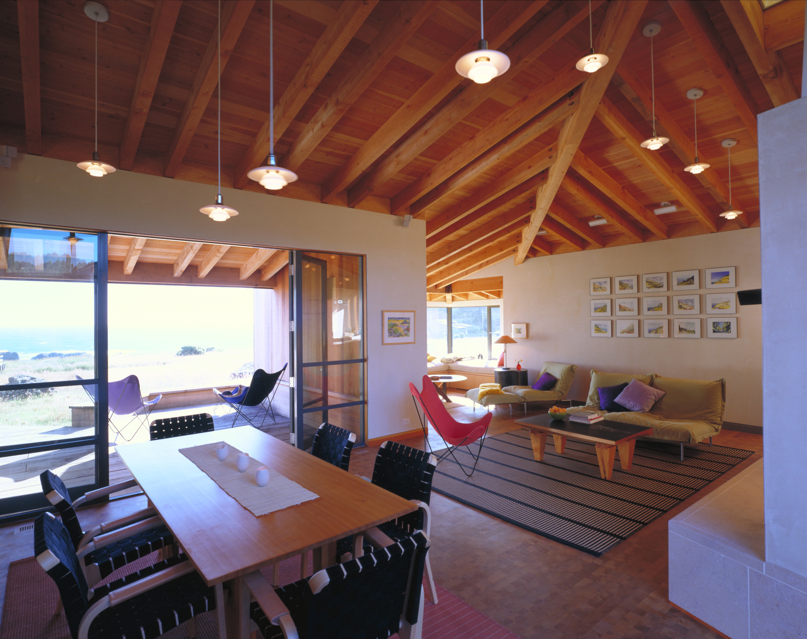
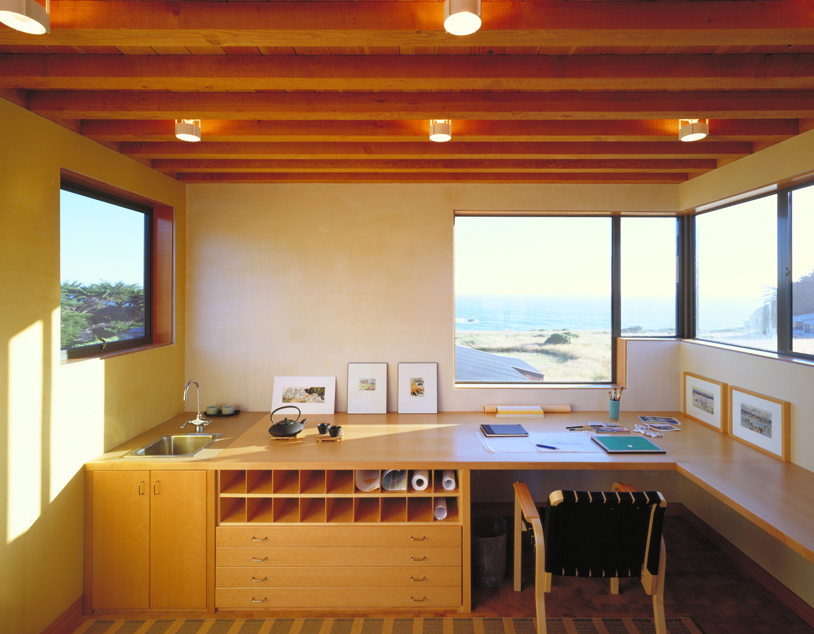
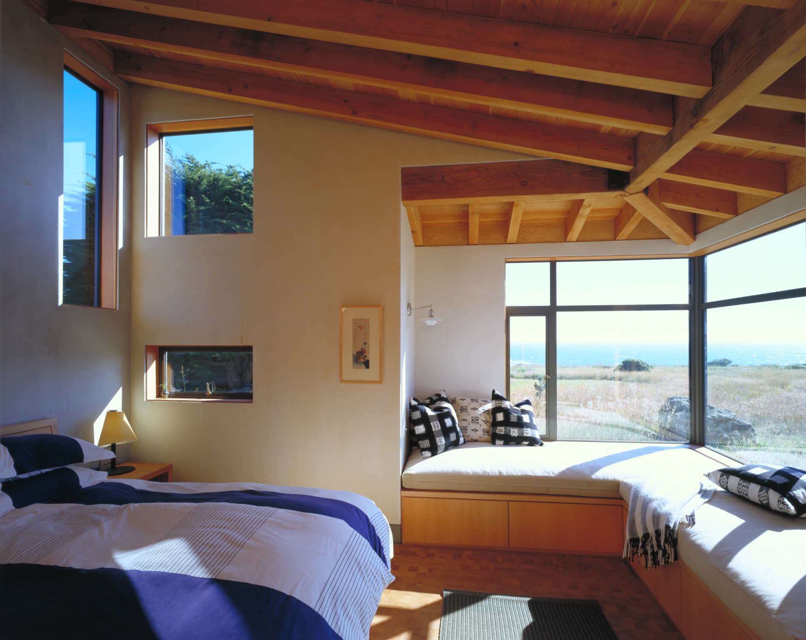
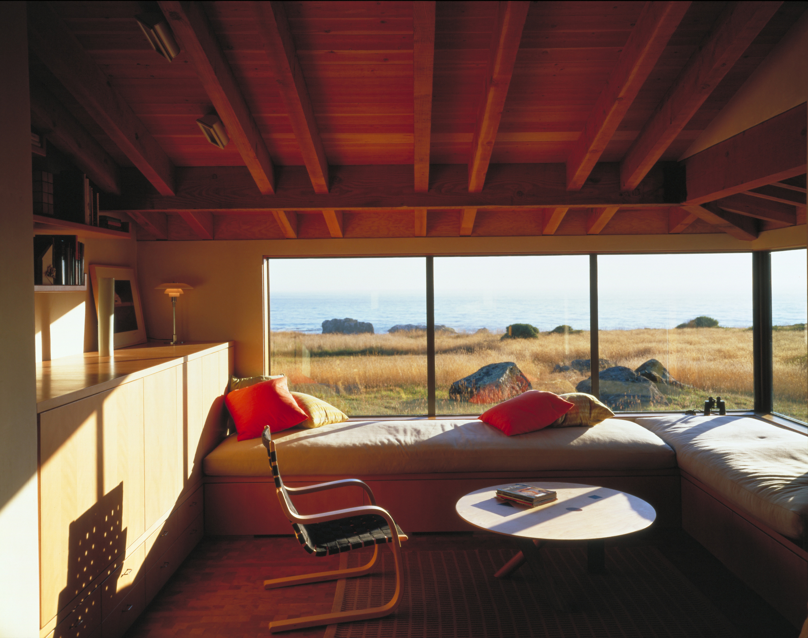
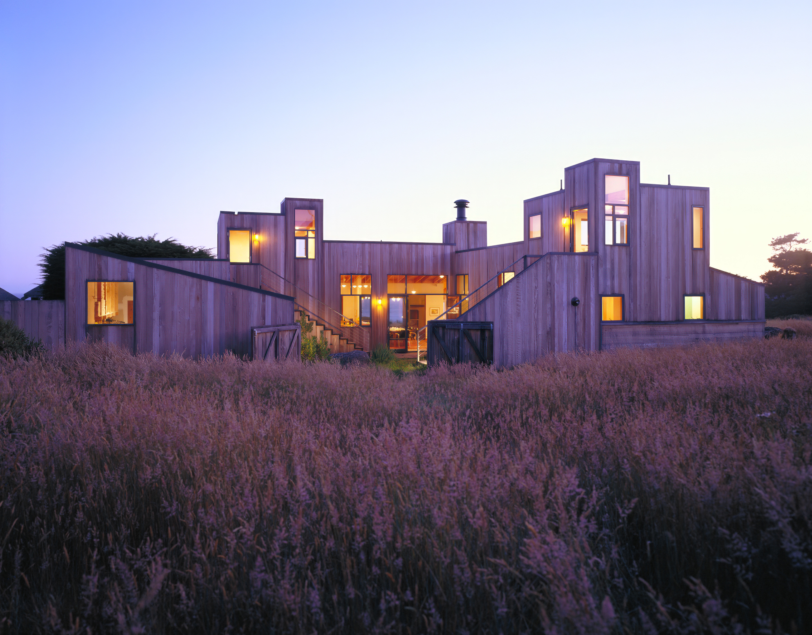
- Role: Owner / Architect
- Building Area: 2,500 SF
- Site Area:
- :
