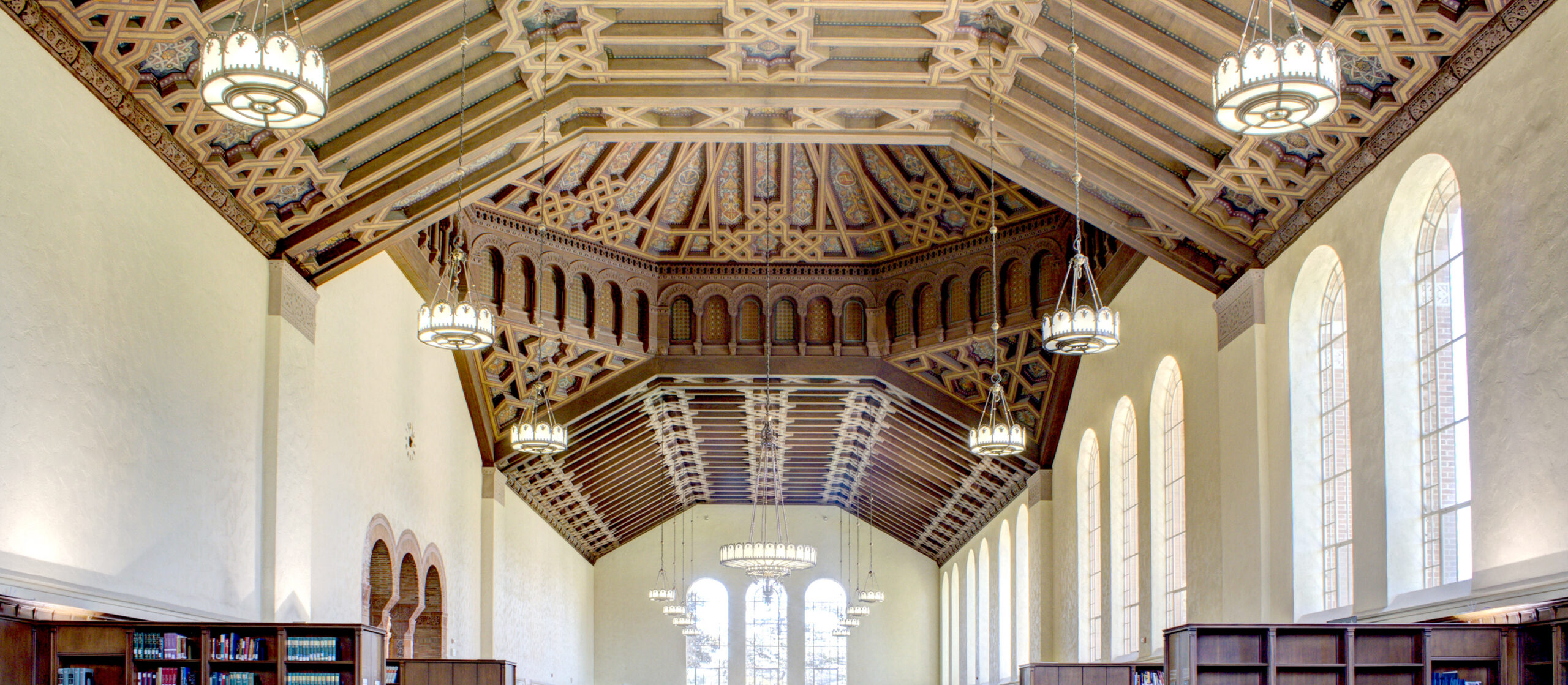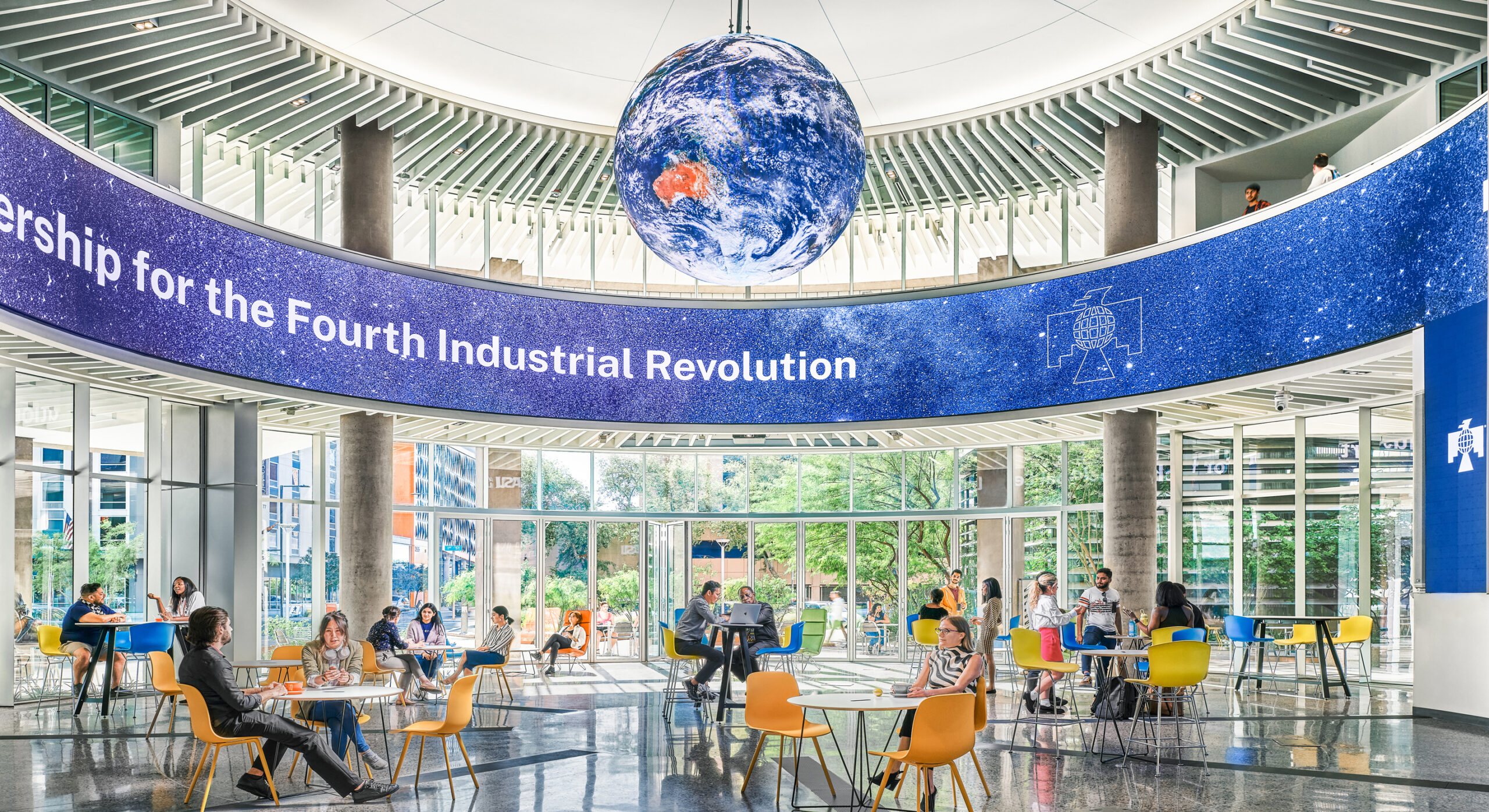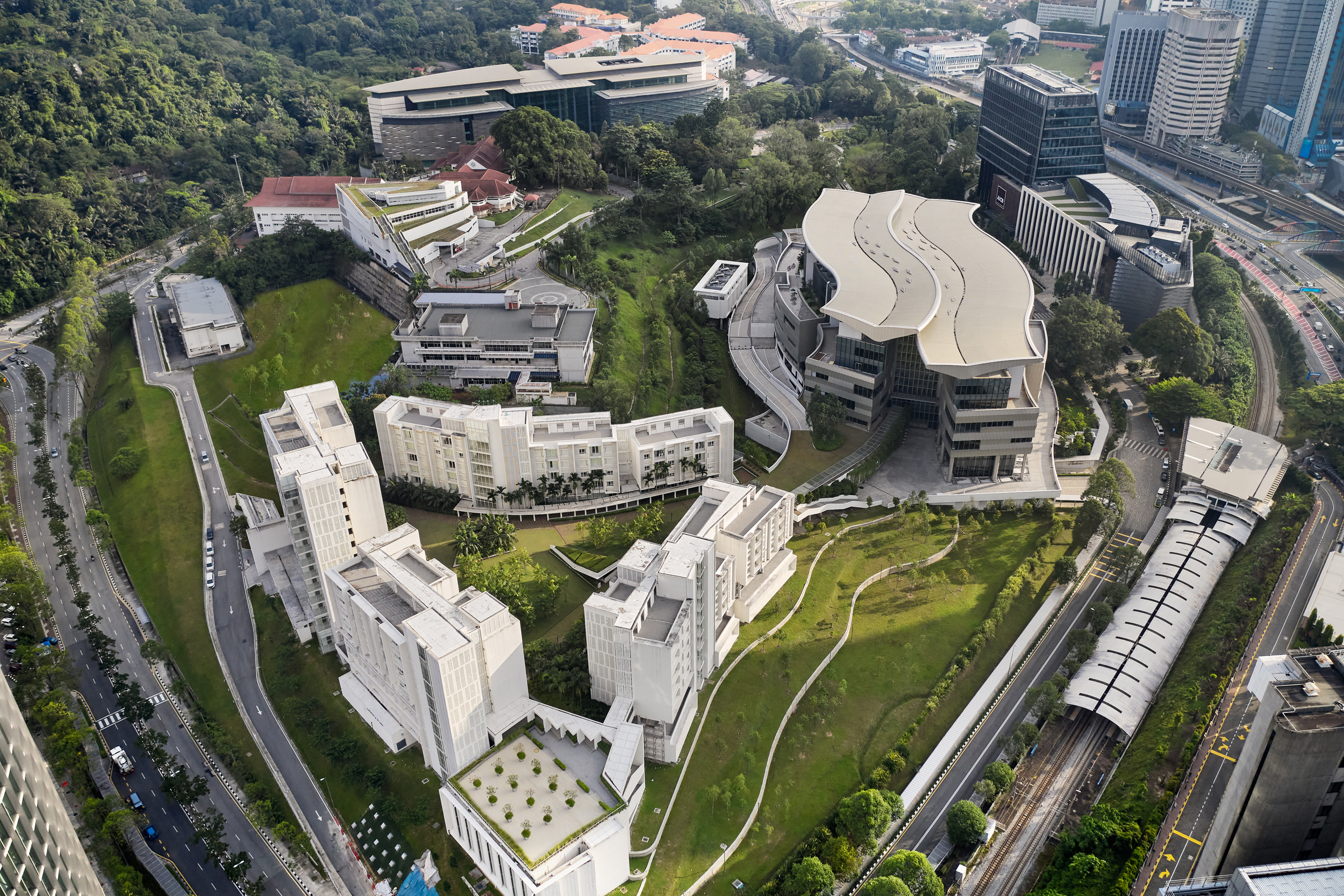- Role: Executive Architect
- Building Area: 110,000 SF
- Site Area: Associate Architect
- LEED Gold Certified
At almost ten times the density of Thomas Jefferson’s original “Academical Village,” the South Lawn is the opening round of a new district on the historic UVA Grounds, planned with the utmost concern for the harmony of buildings and landscape, and providing over 110,000 square feet of new academic program for the College of Arts and Sciences. While visually separated, and positioned approximately 60 feet downhill from the Central Grounds, the project effectively extends the axis of the original Lawn across Jefferson Park Avenue with a broad landscaped terrace. The complex’s design translates the classical composition, scale and diversity of Jefferson’s iconic village into contemporary place-making.
The ultimate theme of the project is connectivity—physically, culturally, and historically. Starting at the lawn terrace, the central Commons serves as a focal point for pedestrian traffic from multiple levels and directions and redistributes movement vertically and horizontally throughout the College. The four-story wings of the new building frame a central courtyard with a matrix of offices, classrooms, meeting rooms, and ‘flow spaces’- fulfilling the University’s philosophy of integrating students and faculty. Landscape design by Cheryl Barton and Walter Hood roots the project in place with a sweeping reintegration of site hydrology, history, topography, and pedestrian pathways.
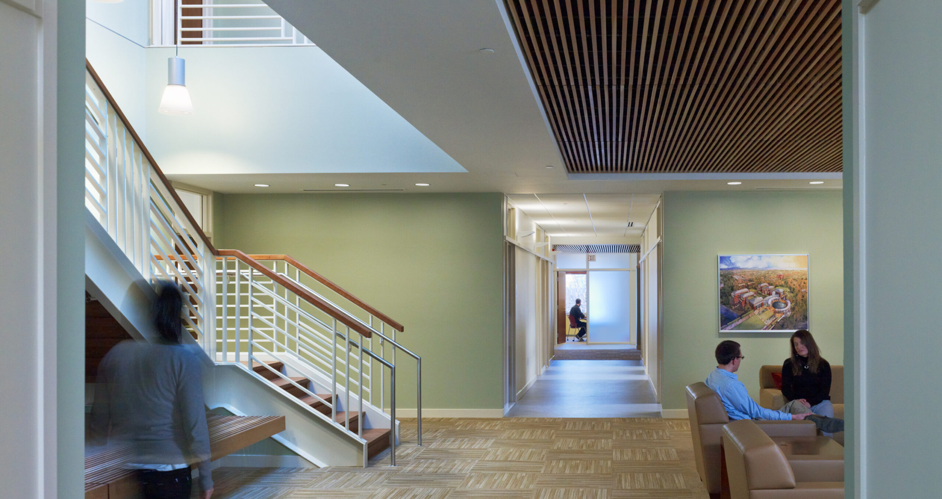
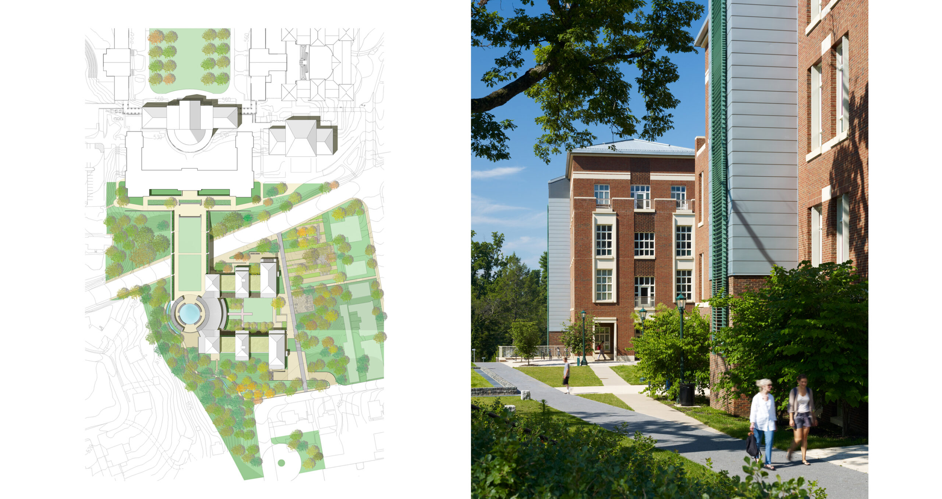
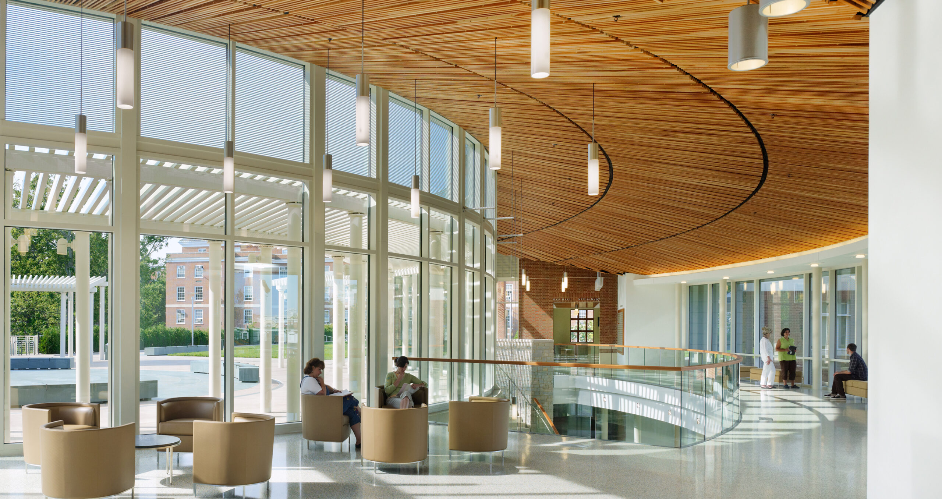
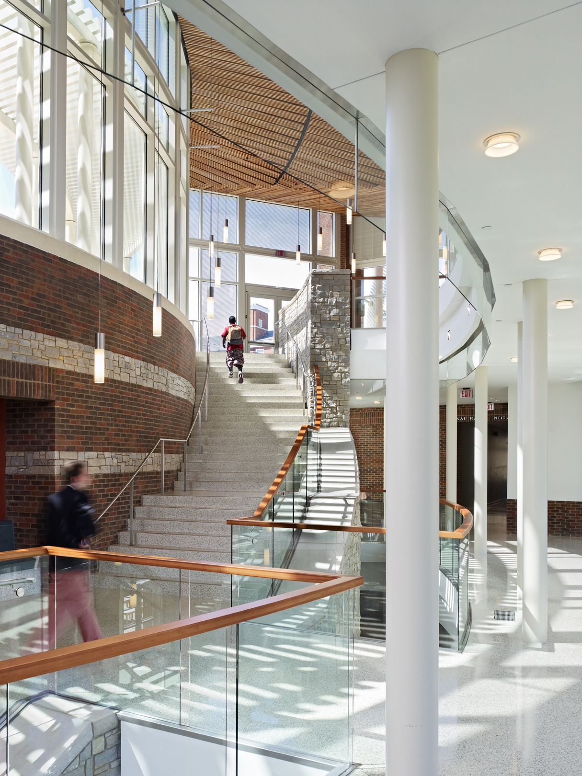
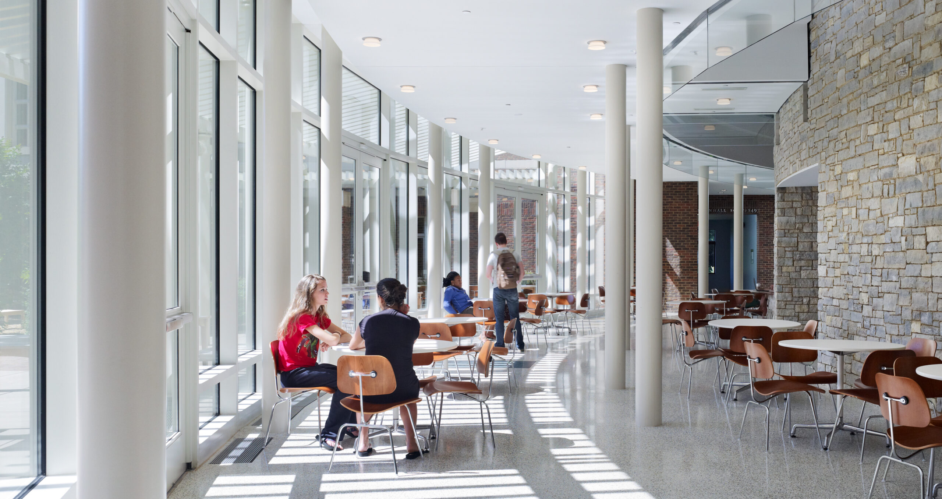
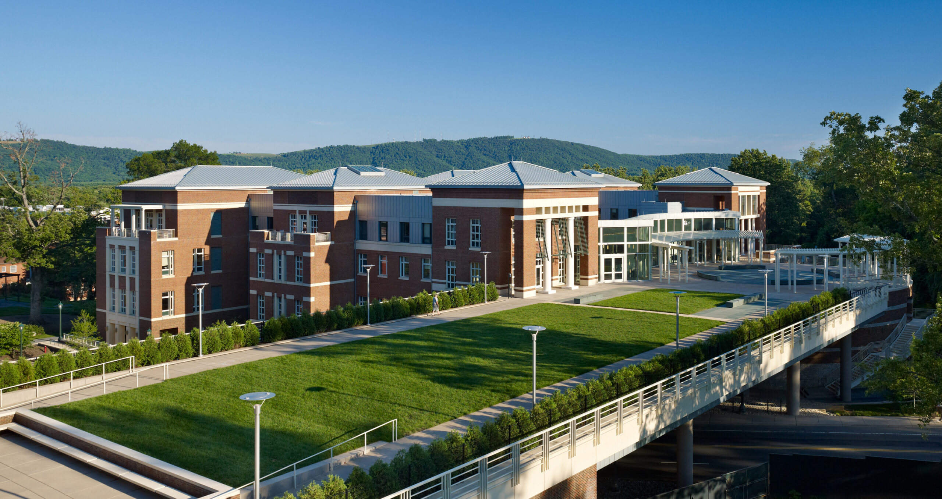
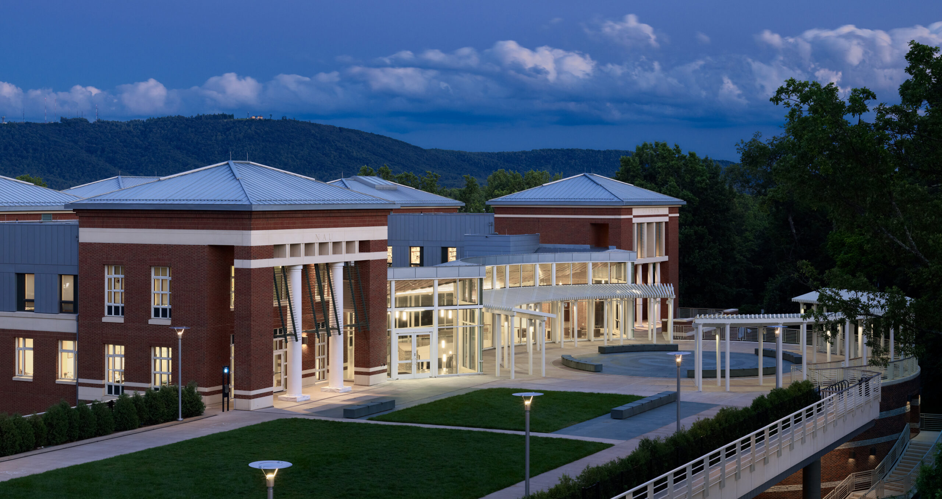
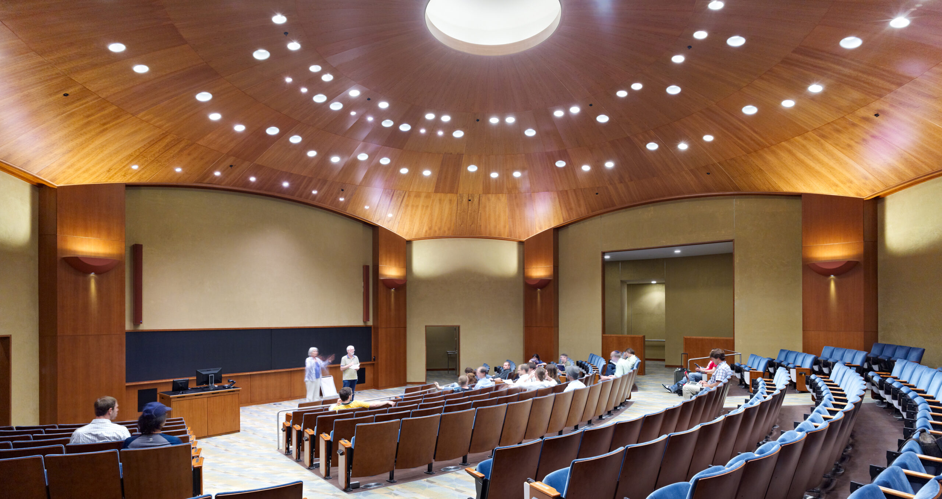
- Role: Executive Architect
- Building Area: 110,000 SF
- Site Area: Associate Architect
- Glaserworks:
