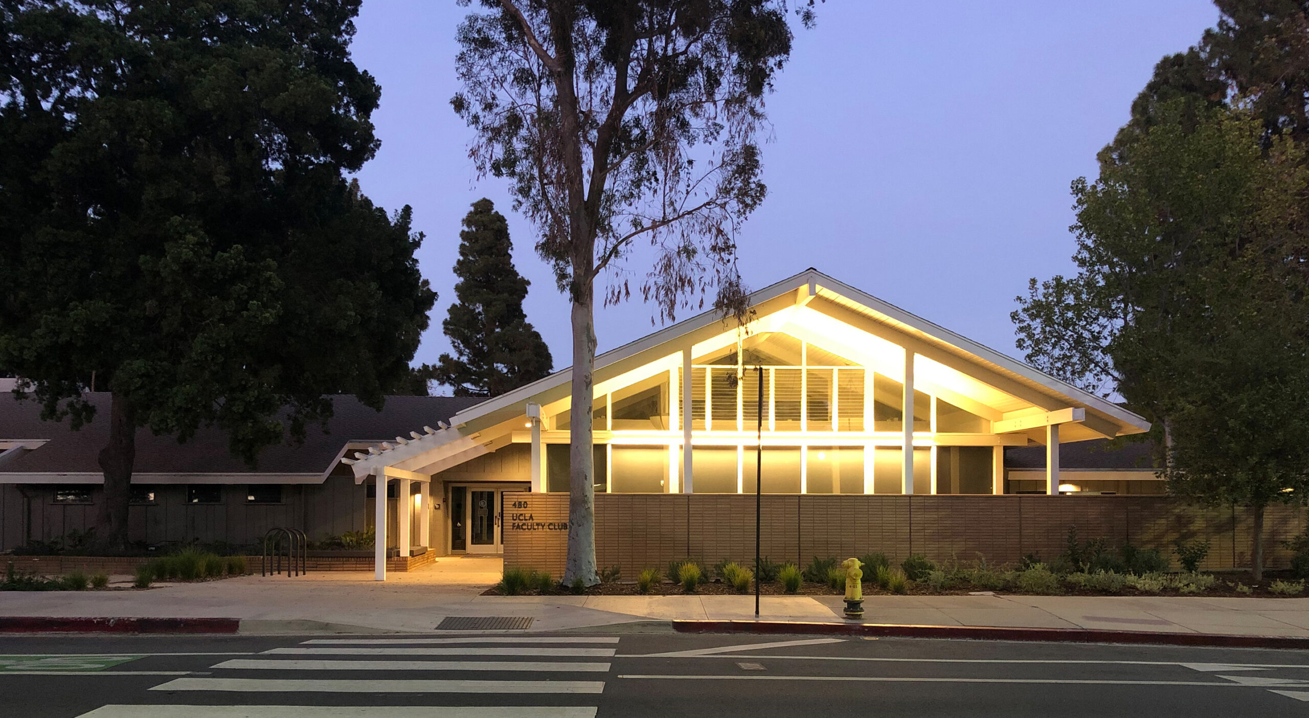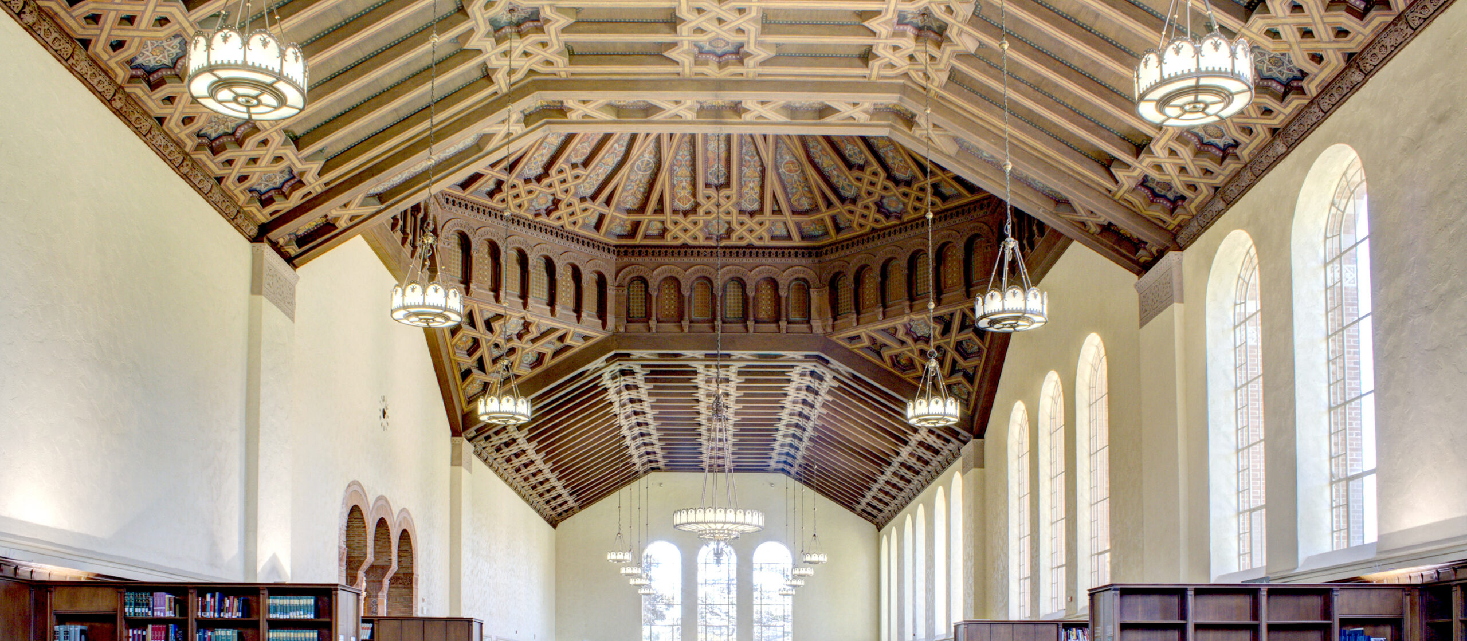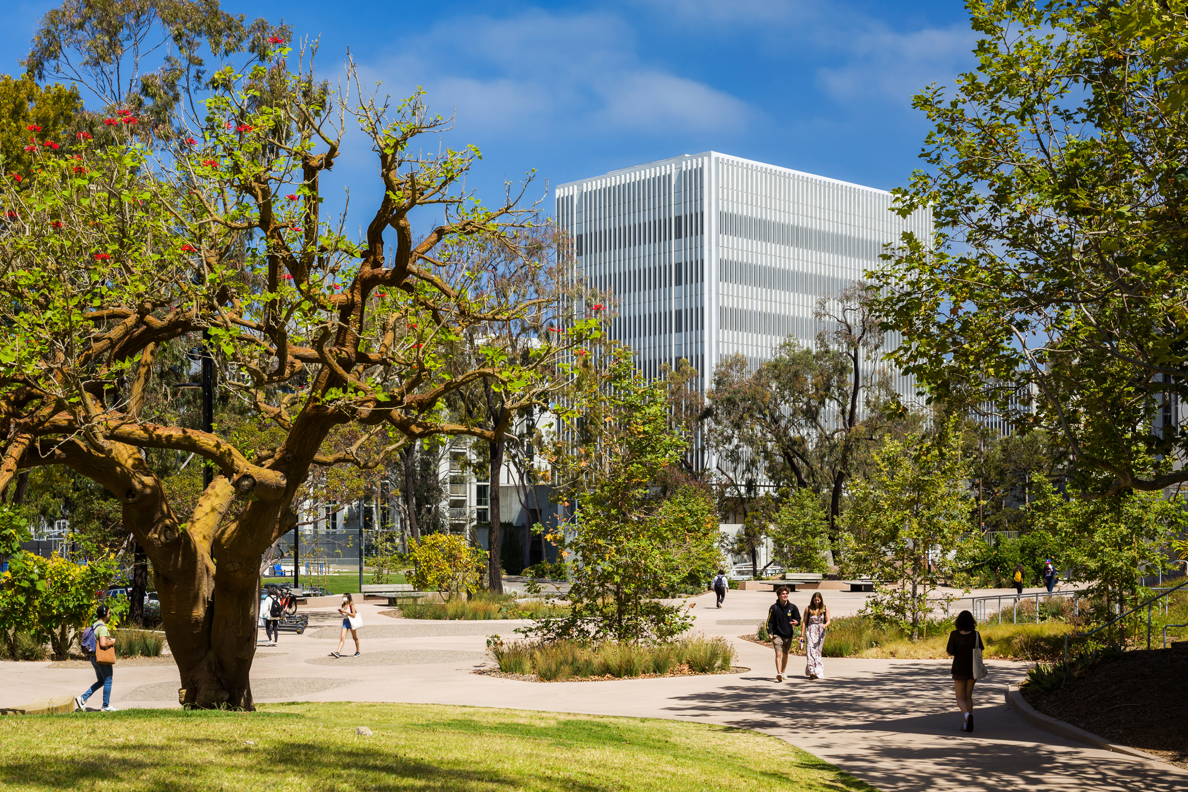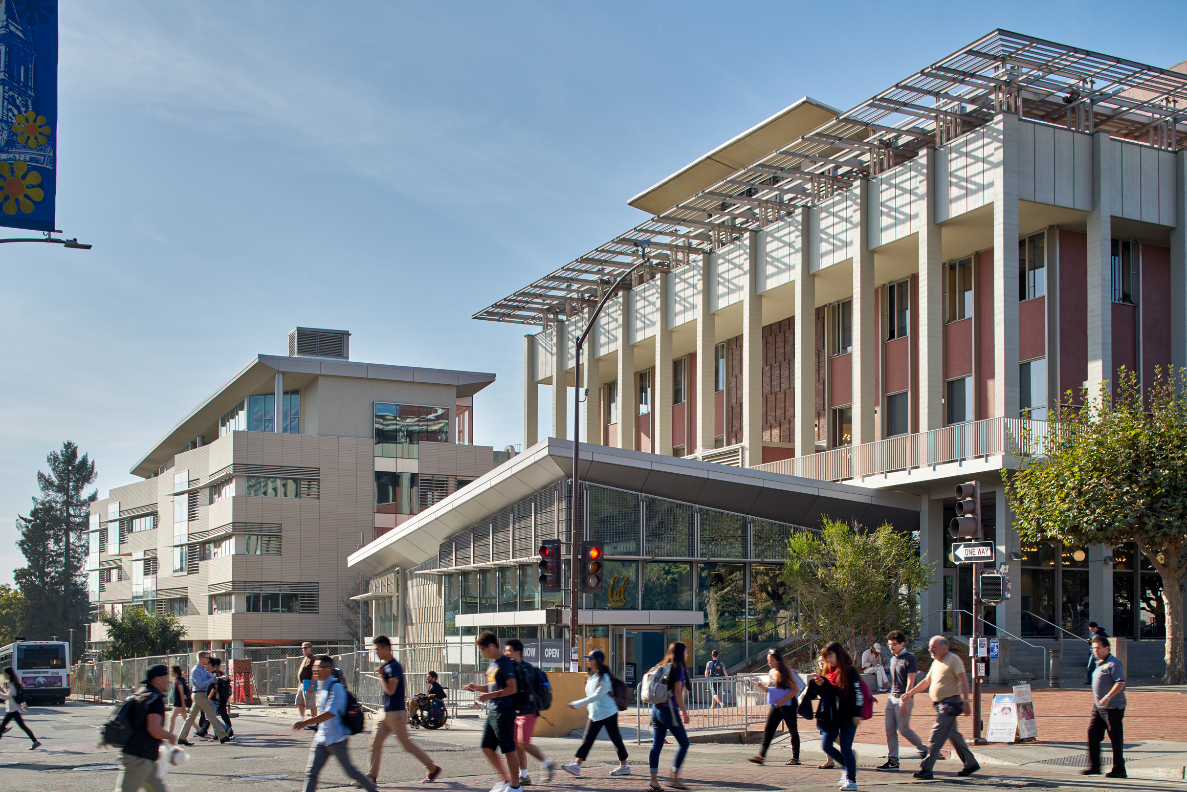- Role: Architect of Record
- Building Area: 30,000 SF
As the only Mid-century California Ranch style building within the UCLA campus core, the Faculty Club is unique amongst its neighbors. What makes the Club even more significant are its exterior spaces. Most dining and meeting rooms have direct visual and physical connections to outdoor spaces, and the total area of outdoor terraces and gardens is nearly the equivalent to the total area of interior dining and meeting rooms.
Moore Ruble Yudell’s design philosophy for the building’s renovation was driven by a deep respect for the architectural heritage and culture of the Club, paired together with the integration of timely University needs.
Initiated by necessary seismic and infrastructure improvements, the structural renovation project created an opportunity to transform and revitalize the Club inside and out. Working closely with Faculty Club leadership, as well as the greater University, a holistic planning and design approach guided decisions about updates to the landscape design, color, finishes, and lighting to create greater cohesion between the Club’s interior and exterior spaces. Historically significant art and artifacts are integrated throughout the public spaces, while the warmth of the new palette fosters friendly scholarly exchange, gathering, and a sense of community among the members and guests.
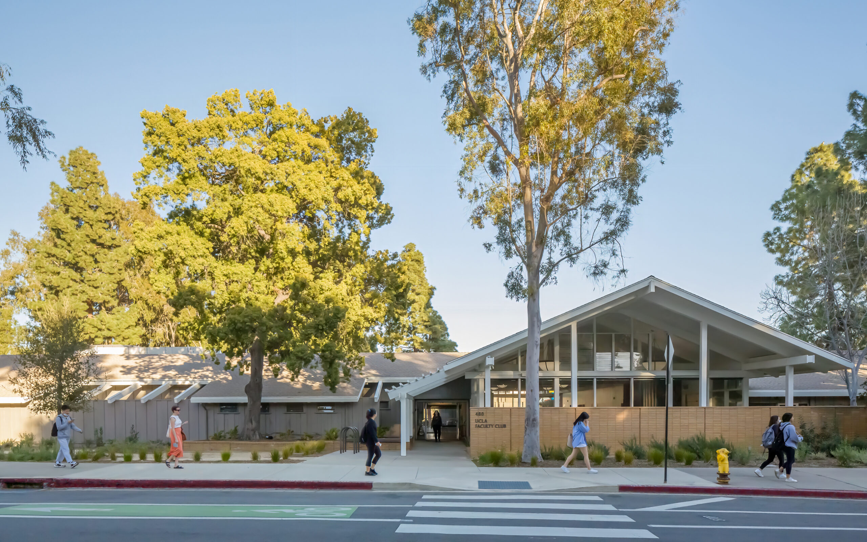
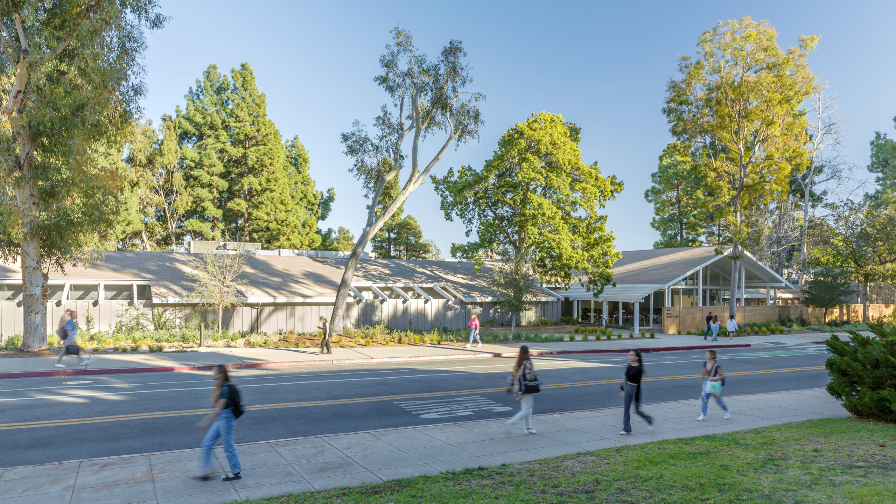
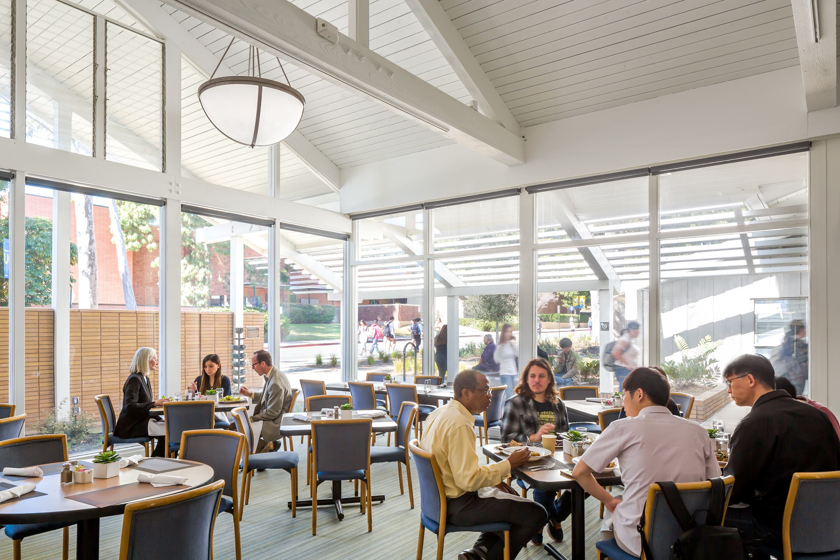
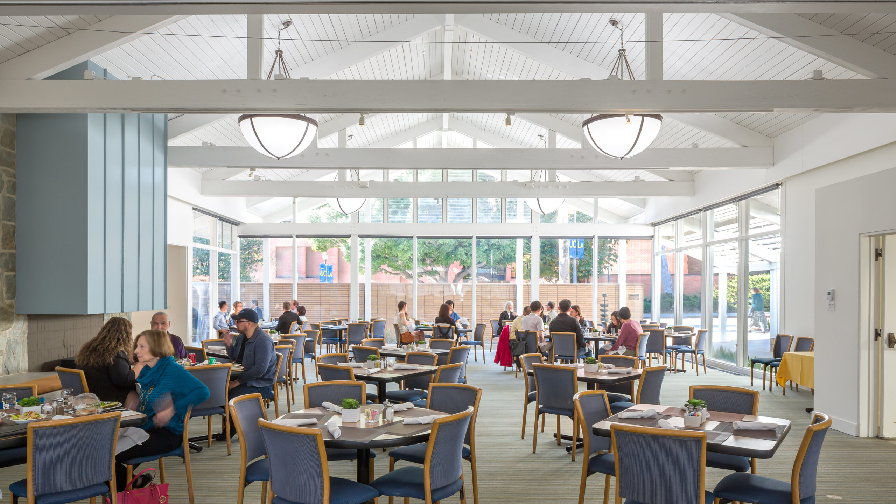
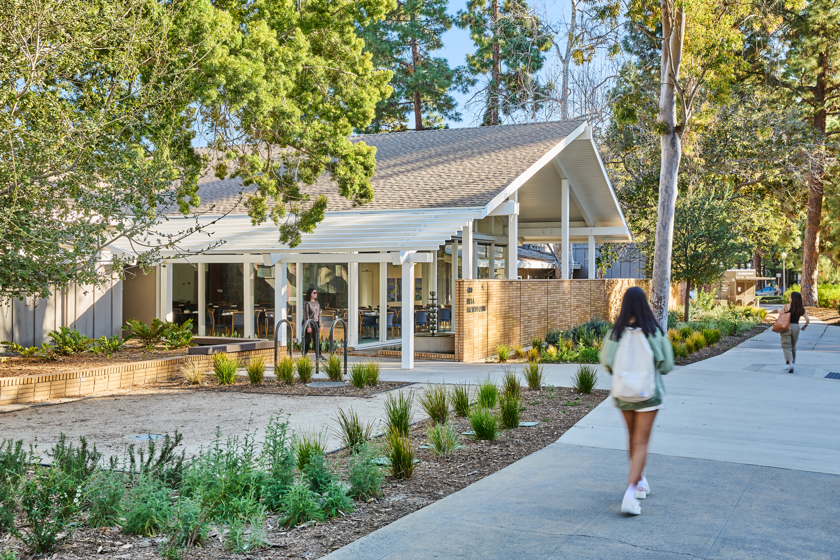
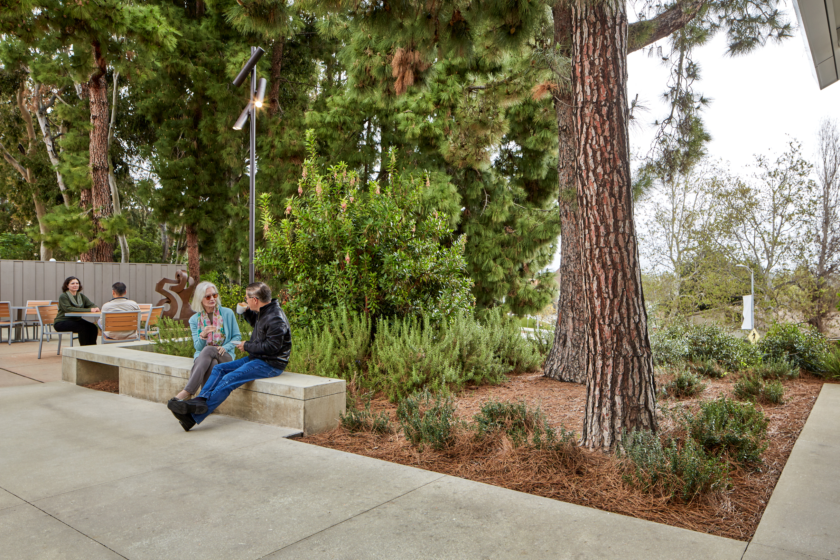
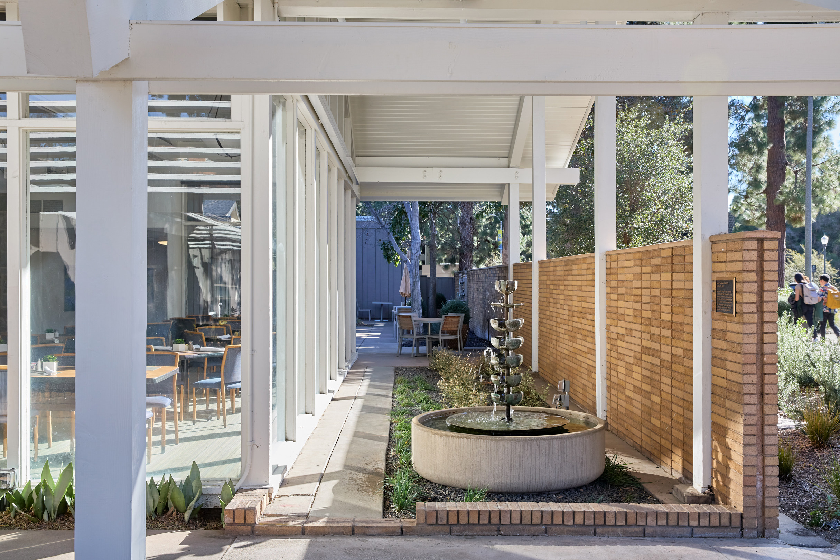
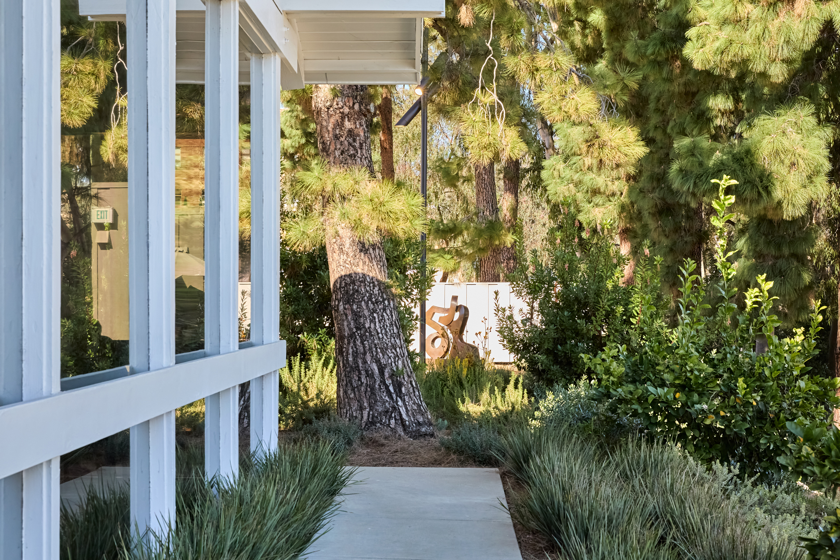
- Role: Architect of Record
- Building Area: 30,000 SF
- Site Area:
- :
