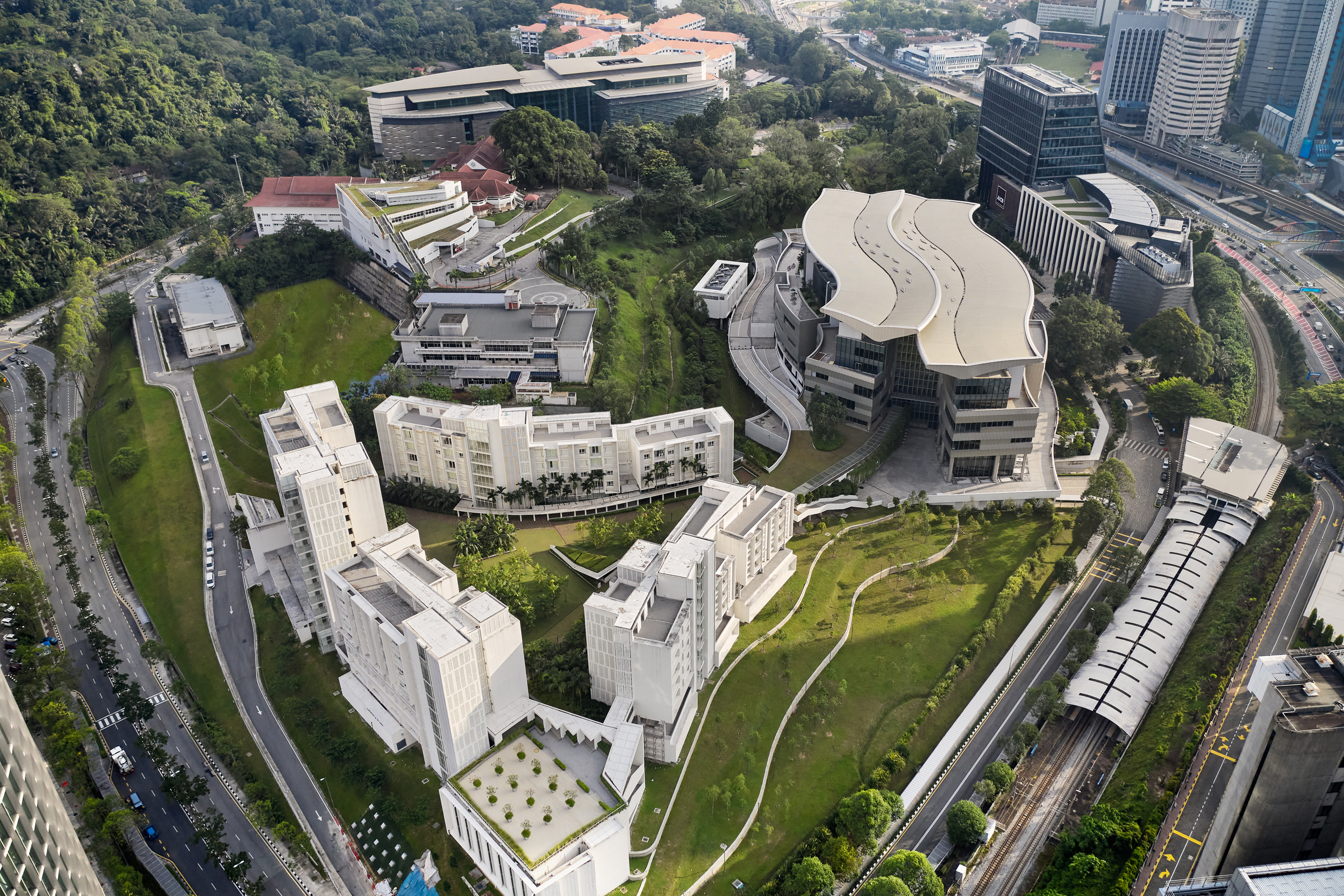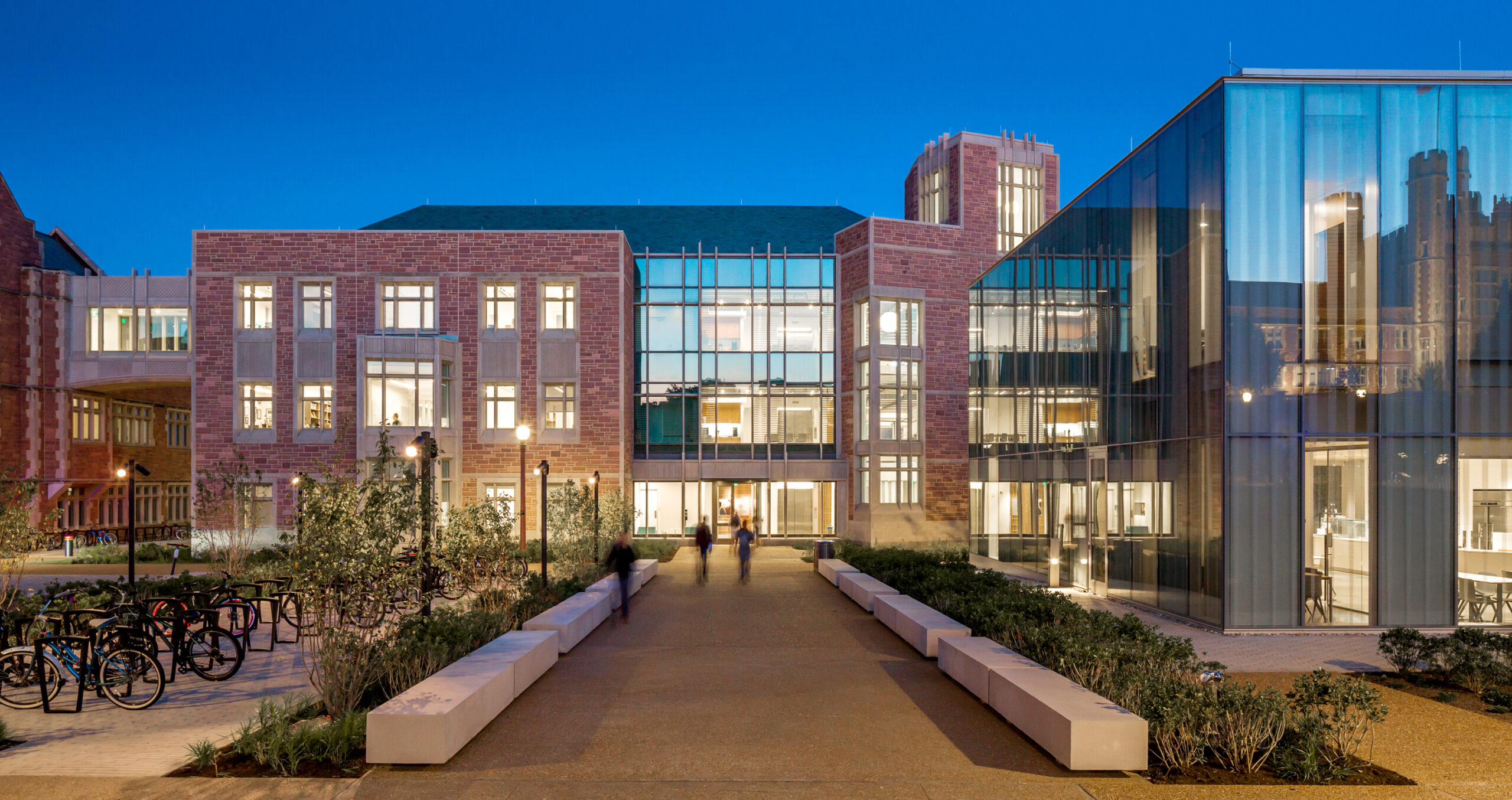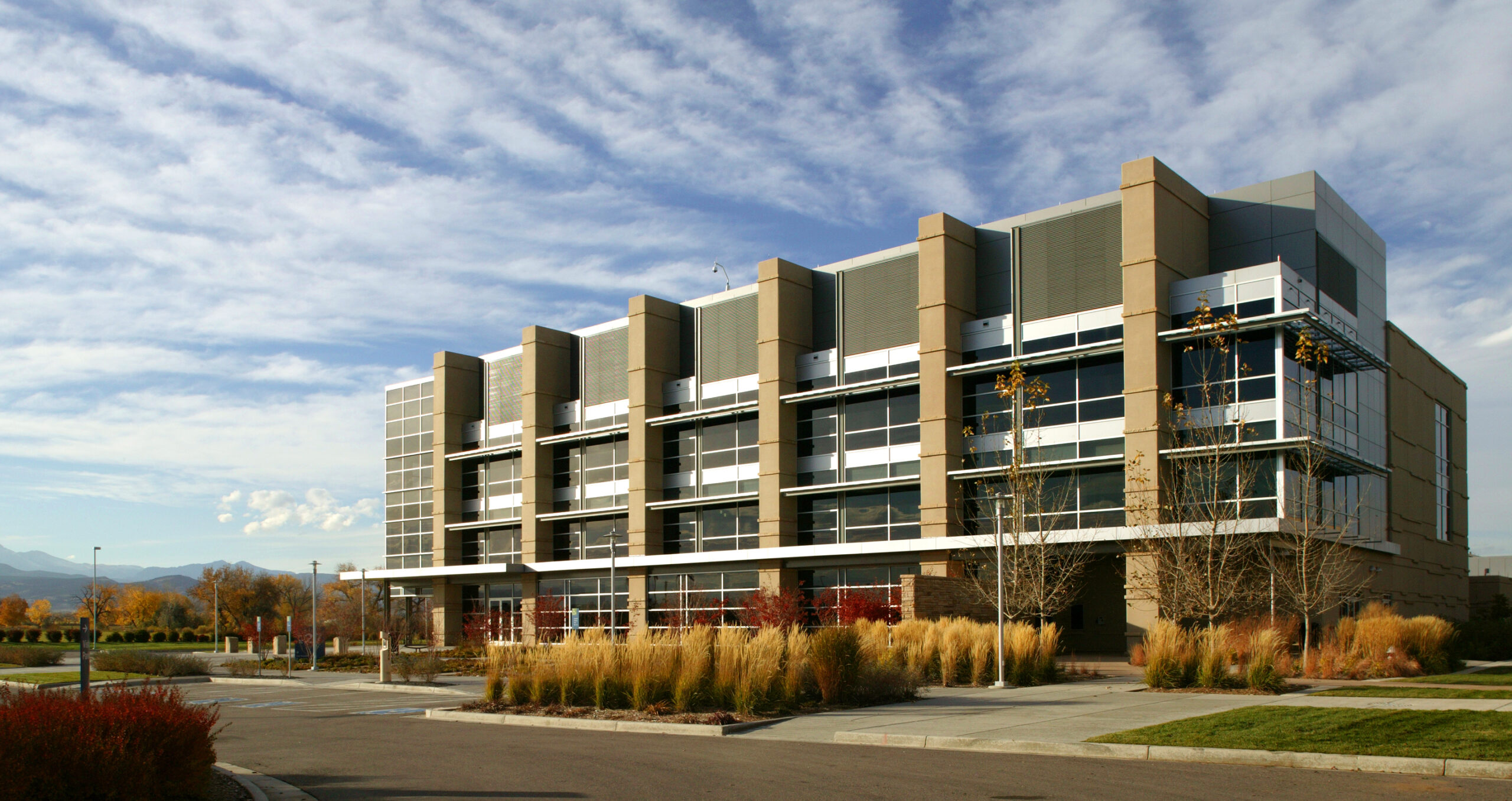- Role: Design Architect
- Building Area: 280,000 SF
- Site Area: 16 acres
- LEED Gold Certified
This new embassy campus in the Dominican Republic serves an island nation with close cultural ties to the United States, exemplified by a consulate large enough to feel like a border crossing. In response to its warm tropical climate, the new Chancery has been designed to allow abundant natural light into the interior spaces while providing deep canopies to shade exterior terraces, plazas and walks.
This expansive campus is thoughtfully organized into distinct zones related to their respective uses: Public and Consular functions at the front, Diplomatic and Embassy Community uses in the center, and Support and Service areas at the back, separated by garden walls and landscape. Giving order to the whole, a parallel system of massive limestone walls frames layers of interior and exterior space, recalling the stony architecture found in historic Santo Domingo. Landscape by Pamela Burton & Co. complements this geometric pattern with a continuous flow of sinuous curves inspired by Brazilian landscape architect Roberto Burle-Marx. The arc-like shaping of movement continues into the heart of the Chancery, where a dynamic full-height atrium ushers light into the center of the workplace. Beneath its floating surfaces infused with color and light, the main lobby, dining, and meeting spaces for visitors and employees are gathered into a central place of culture and community.
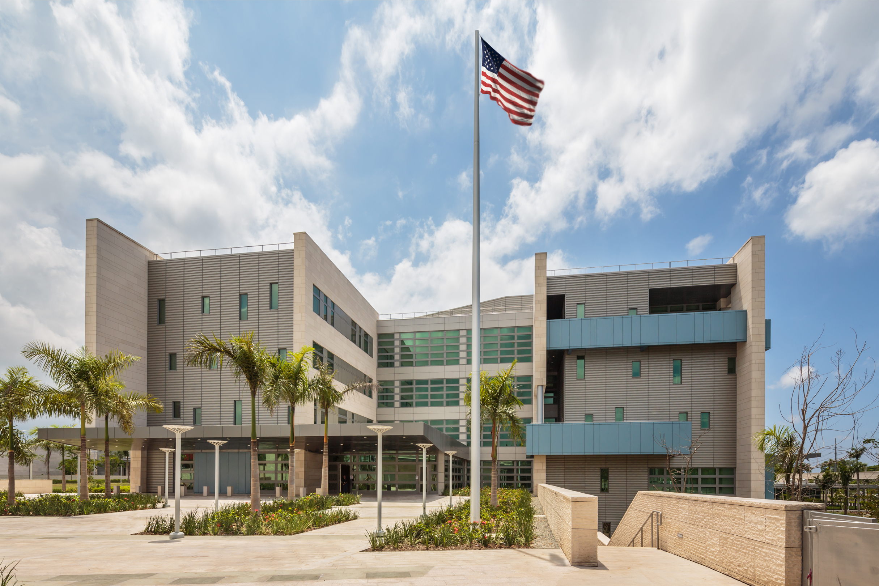
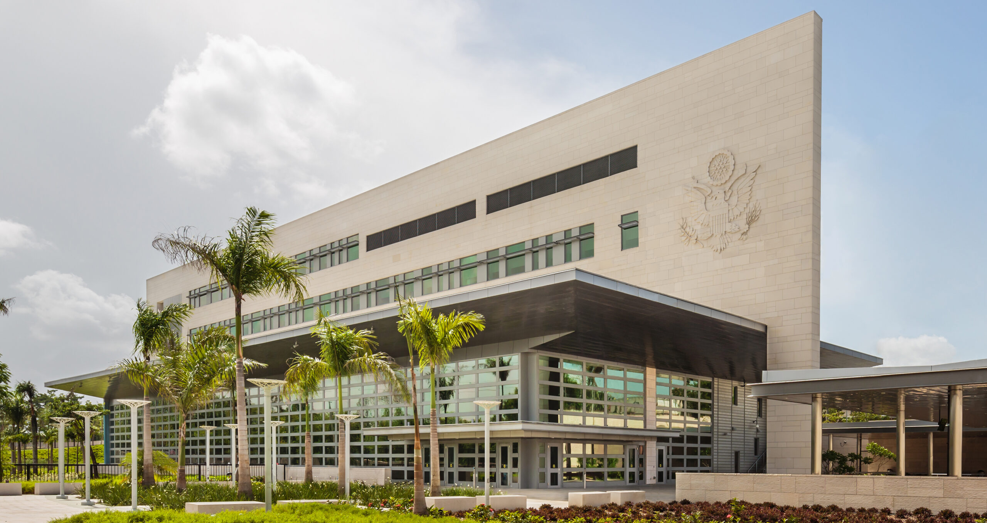
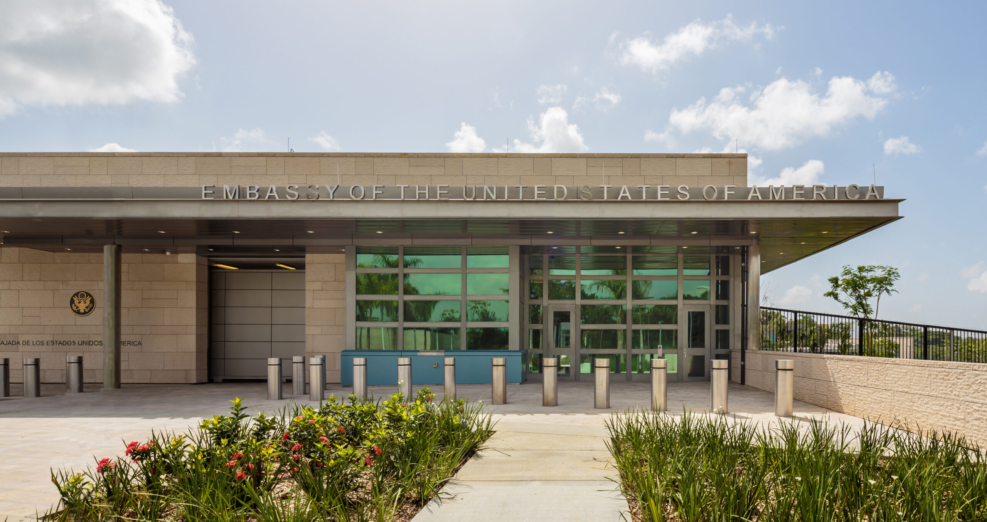
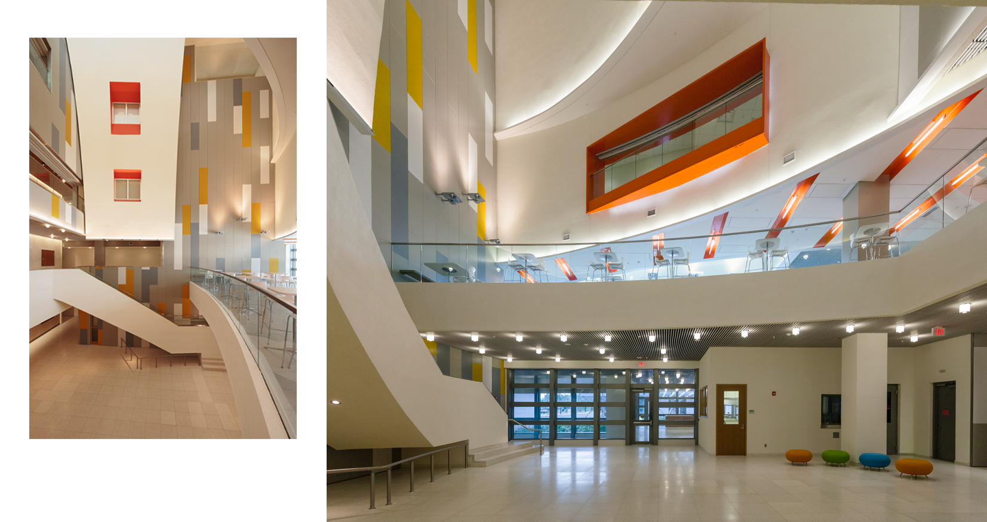
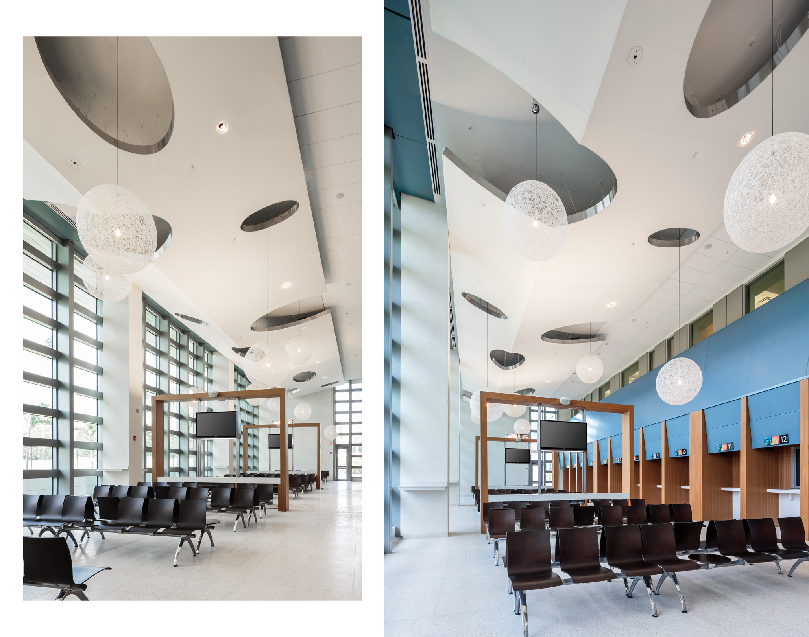
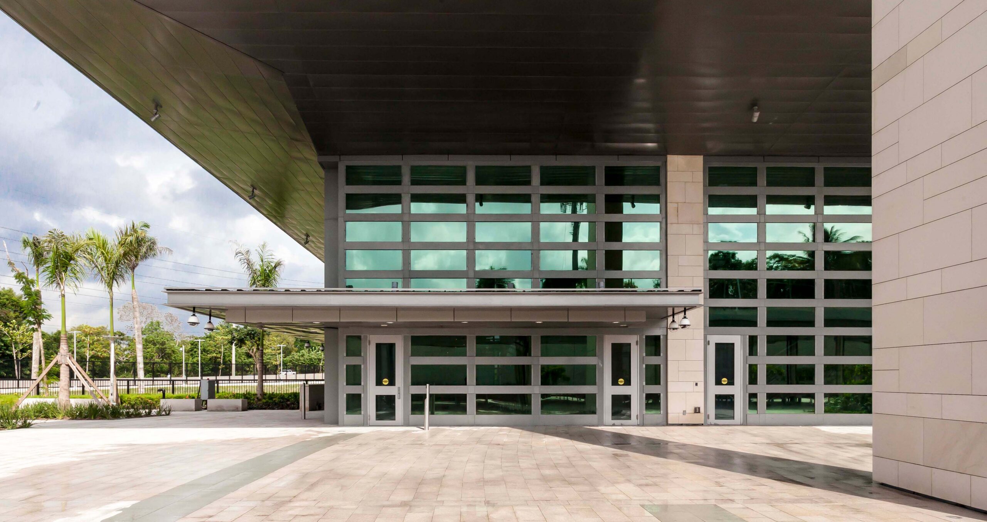
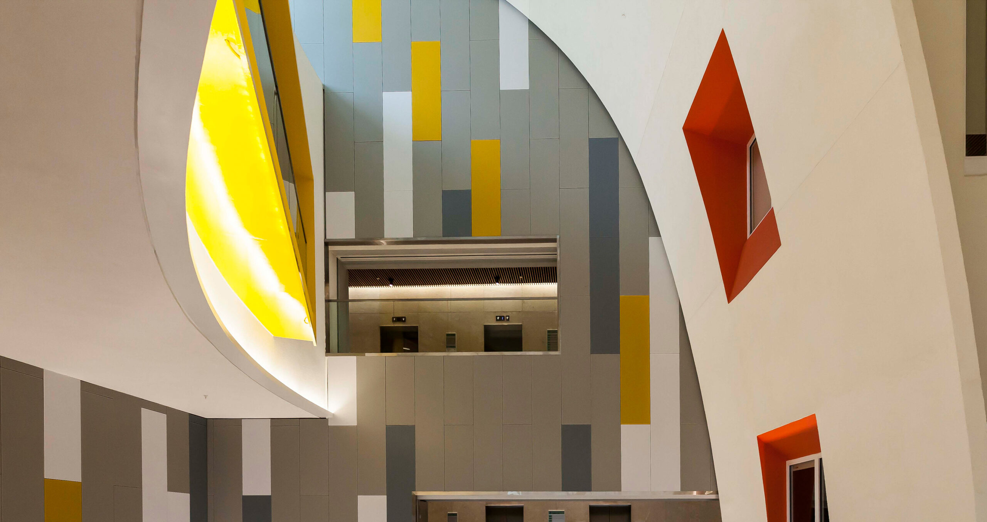
- Role: Design Architect
- Building Area: 280,000 SF
- Site Area: 16 acres
- :
